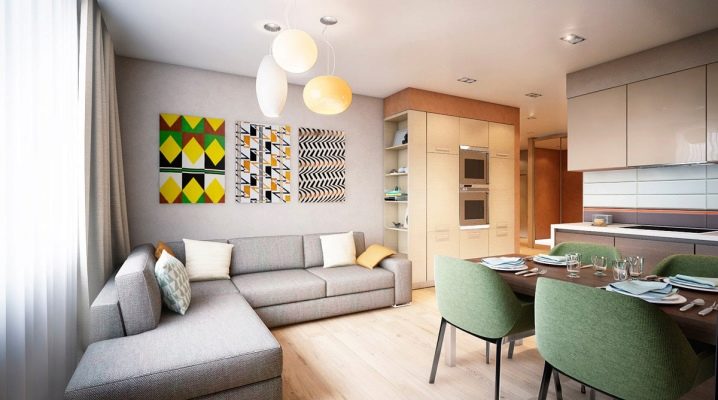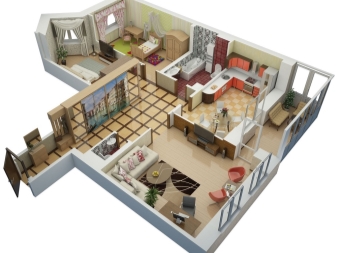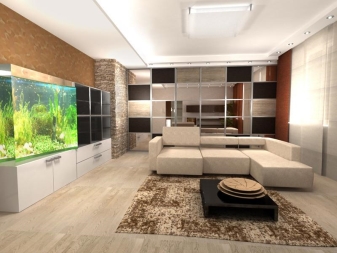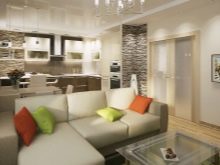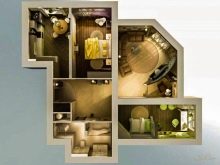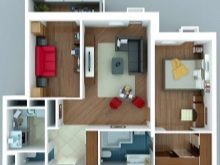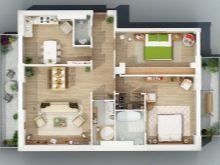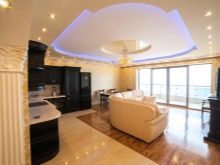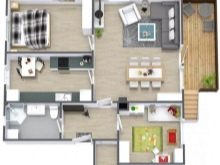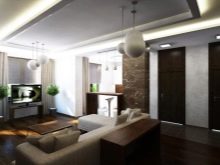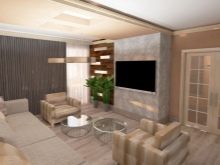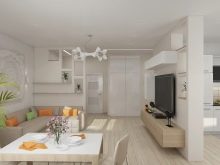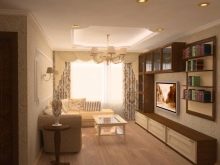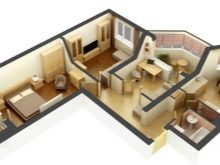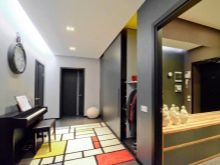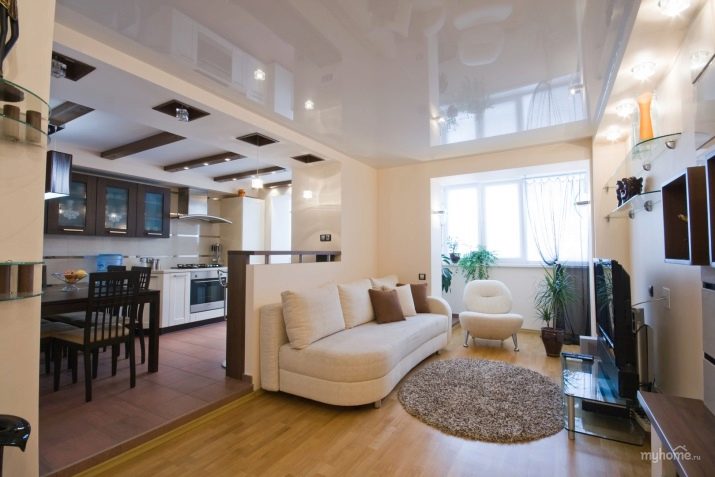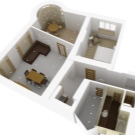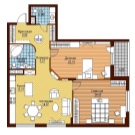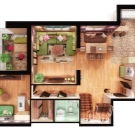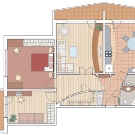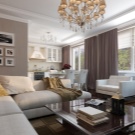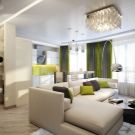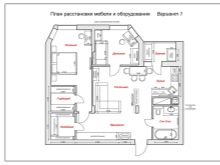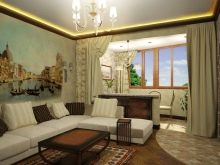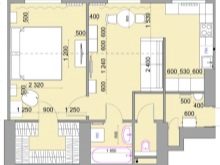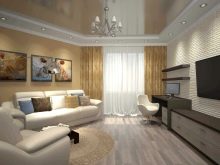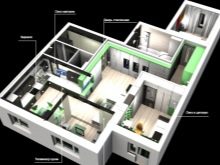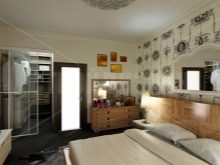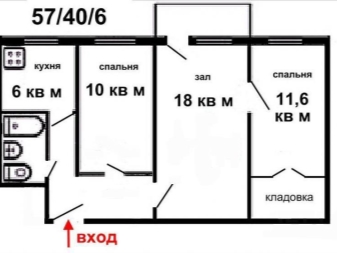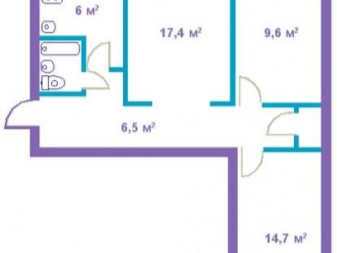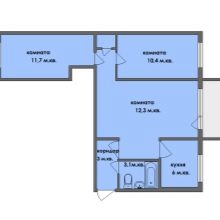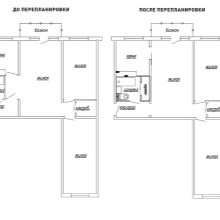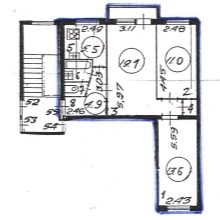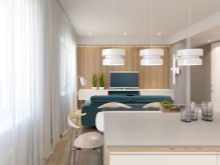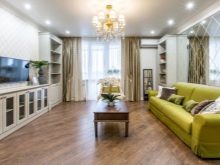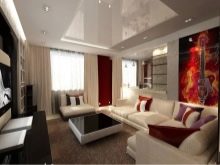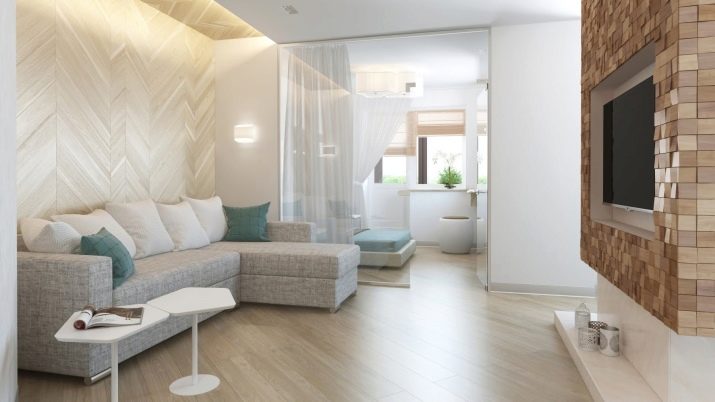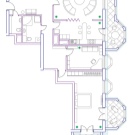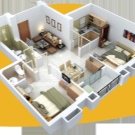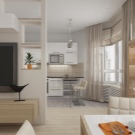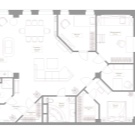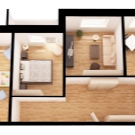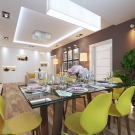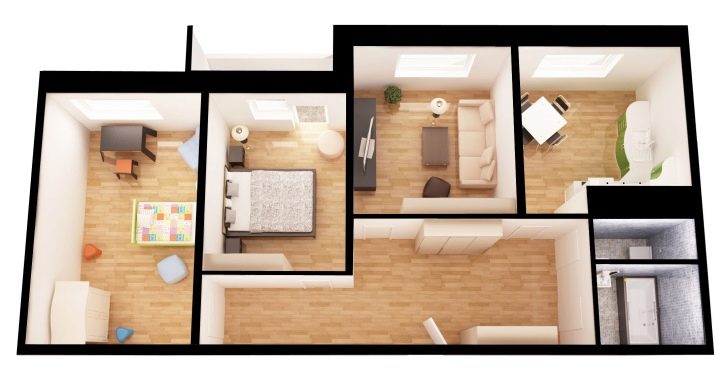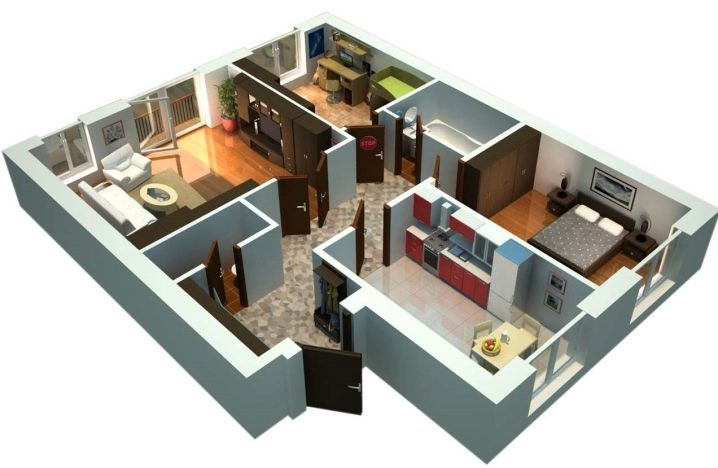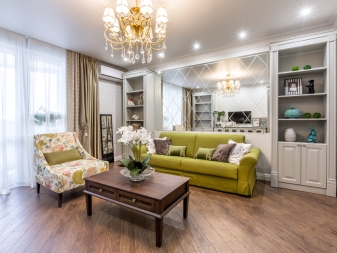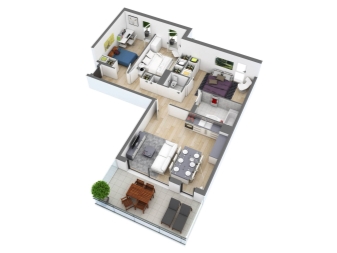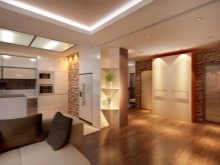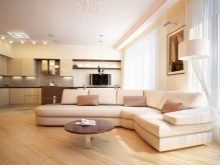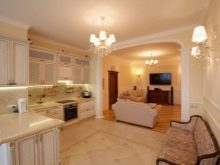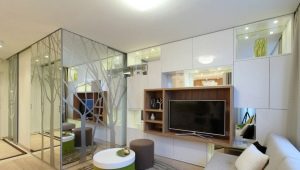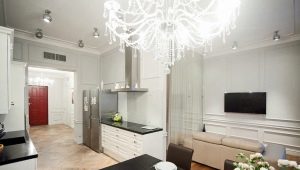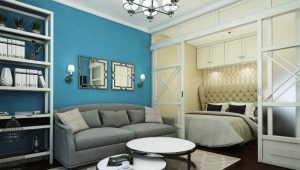Modern design of a three-room apartment
Due to the high rate of construction of apartment buildings, there is now a large variety of housing of all kinds of layouts. However, the most common and popular apartment is a three-room, designed for large or medium-sized families. Let's look at the modern design of such housing.
Special features
One of the features of a three-room apartment is the presence of a passage. In modern homes, the planning of 3-room housing has become very convenient due to the high ceilings.
Such housing in the Khrushchev five-story buildings often undergo independent redevelopment. The reason for this are small areas of individual residential and non-residential areas, walk-through rooms, etc.
It should be said that in the presence of a certain imagination in the design and the desire to somehow transform your house, youYou can always create a unique and inimitable design and layout from seemingly familiar and standard apartments. For example, one of the variants of such a design can be the joining of a glazed balcony to the total living space by insulating it and demolishing part of the wall.
It should be noted that when choosing a three-room housing premises are most in demand. with separate and isolated from each other rooms. In general, among the typical layouts of such apartments can be noted a variety of options, adjacent, mixed, isolated, open (studios). By placing windows distinguish linear apartments, "vests" and end.
Modern standard planning of three-room housing is often subject to individual changes. To do this, often combine several rooms, a room with a balcony or a room with a corridor.
Options
One of the options when choosing a new three-room apartment is the layout for the comfort of accommodating large families. The best option in this case would be to purchase a studio with a free layout. Indeed, in this case, 100 square meters or more. mYou can arrange several rooms for each family member.
In the modern improved series of three-room apartments, they are currently trying to design isolated rooms, balconies or loggias in each room and combined bathrooms.
One of the options for the old type of housing is a complete redevelopment with the demolition of the walls, which are not bearing. In this case, you can change the functionality of the rooms and expand the space of the rooms.
This often uses several options. One of them is the transformation of a room into a studio, the other is a partial combination of two adjacent rooms, for example, a living room and a balcony. Also, with a cardinal redevelopment, they try to make all rooms isolated from each other.
In a three-room accommodation, the purpose of each room depends on the number of people in a family and on the working conditions of each. If one of the family members works at home, then in this case such a dwelling cannot do without a study. The sizes of three-room residential premises can vary from 56 to 80 and more square meters. A small apartment occupies 60-63 m2.
The location of rooms in the "new buildings"
At present, the bathroom is usually located near the kitchen room. Also in modern layouts, an open type of housing can be used, when there are no rooms isolated from each other, which may not be very convenient.
The areas of three-room apartments in modern new buildings have certainly become larger than in the old apartment fund of the 80s and 90s. They appeared roomy balconies or loggias.
Three-room housing can also have a corner location. In this case, one of the rooms becomes the entrance hall and it is usually turned into a living room. In this case, often redevelop such an apartment. Often in new homes the premises are rented without partitions, providing future owners with spacious studios with the subsequent planning of such housing at their discretion.
Not to mention the Czech typical layout of a three-room apartment. She is very thoughtful, but devoid of originality. Although in this case, you can always make redevelopment, as not all the walls in it are bearing.
The features of such an apartment are closets and close corridors. The standard area is 64 m2. But balconies and loggias in them are usually made large.
Currently, modern apartment buildings can use the most diverse arrangement of rooms. New types of three-room apartment layouts are constantly appearing, which allows to satisfy the most diverse tastes of future apartment owners.
In panel houses
One of the common layouts for a prefab house is a three-room apartment of a through-type. Also, with the help of experienced designers, old typical layouts in panel houses can always be turned into something new and modern, drastically changing the look of the apartment.
As for the apartments in the five-storey "Khrushchev", then they are now trying to choose a more comfortable redevelopment. For example, a pantry in such an apartment is turned into a dressing room for the hostess. Another option is to make a studio apartment out of Khrushchev.
Also used a partial union of the premises, for example, a balcony with a bedroom or a kitchen with a living room. The floor in such an apartment is changed using tiles and removing the old wooden flooring and screeds.
One of the interesting options is the redevelopment of a standard typical three-room “vest” in nine-storey buildings into an apartment with a combined kitchen-living room and two isolated rooms. In one of the rooms, the area allows to build a mini-dressing room, and in the impasse of the corridor formed you can fence off a small pantry.
It should be noted that the three-room apartments in the five-story buildings were not entirely successful. Adjacent rooms and small areas of the rooms were not very comfortable. Therefore, at present, to improve living conditions, a radical redevelopment of the apartment is used.
Successful examples and best options.
In the modern city at the present time with the construction of new neighborhoods with apartment buildings, a large variety of apartment layouts appears. The most popular are the three-room. They are designed to be built both in panel and in more prestigious brick houses.
The best option is considered a studio with a free layout. This non-standard apartment allows you to show your own designer fantasy and to model for yourself the most successful option for a comfortable stay.
The plans of three-room business-class apartments may include high ceilings, as well as several bathrooms. Of course, the total area of such an apartment will also be larger than usual.
It should also be noted that the purchase of a three-room apartment is a profitable investment, since the prices of such housing are constantly increasing.
An important factor when choosing the best housing option is the correct and effective ratio of the total area to the area of residential premises.
Consider the examples of three-bedroom apartments. Here is the layout of a new three-room apartment. There is a large and spacious corridor-hall, where cabinets for clothes, shoes and bed linen are freely located.
All rooms are isolated from each other. On the right side there is a separate bathroom and a kitchen. If desired, the bathroom can be made combined, which will place a washing machine there. On the left side there are two bedrooms - one more, the other smaller. In the center is the living room, which can be combined with the kitchen, thereby allowing to visually and physically increase the total space.
In general, a fairly successful and modern layout for a family of three or four people.
Another option for planning a three-room apartment. There is a corridor in the shape of the letter G.But a separate bathroom will be quite difficult to combine with all the wishes, as the bathroom and toilet rooms are located in different parts of the corridor.
The living room is quite spacious and has a balcony. Coming out of it through the corridor, we get into the kitchen. At the end of the corridor on either side of the bathroom to the left and right are two bedrooms.
All rooms are isolated from each other. The variant of this apartment is, on the whole, quite good, but if you wish, it can even make a radical redevelopment of rooms with wall demolition.
Consider another option planning a three-room apartment, which has small differences from the previous options.
All rooms are isolated from each other. Upon entering the apartment, we immediately find ourselves in a long and straight corridor. To his left are three bedrooms. The first two have a balcony. In the third, more spacious bedroom, has its own dressing room.
Toilet and bathroom are separated from each other and, as in the second embodiment, do not have adjacent walls. On the right along the corridor, opposite the toilet room, there is a large and spacious kitchen-living room. It also has access to a very large balcony, where you can comfortably accommodate a whole company.In general, the layout is good enough and has a number of features and advantages.
In conclusion, I would like to say that at present priority is not only comfort and luxury of the apartment, but also practicality and functionality. Therefore, the emphasis in modern buildings is done on this. If you want to make a more comfortable housing of the old stock, for example, “Khrushchev”, then it is possible to make a project of redevelopment, using the help of a designer. It will display the new layout of the rooms.
Using this plan, it will be easier for you to imagine the future interior, and you will be able to make repairs yourself.
You will learn more about the modern design of three-room apartments in the following video.
