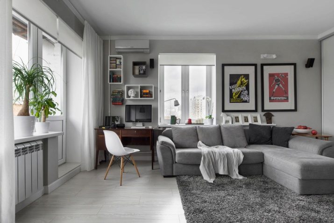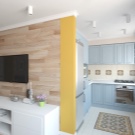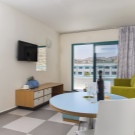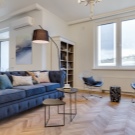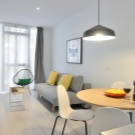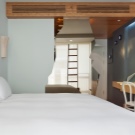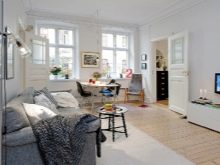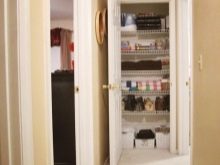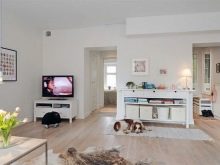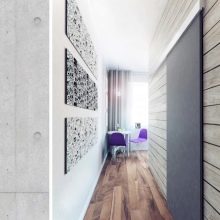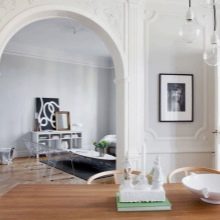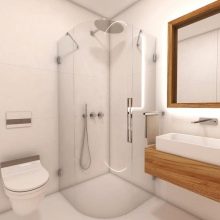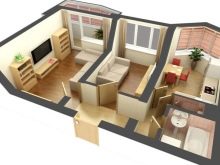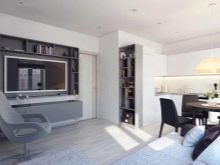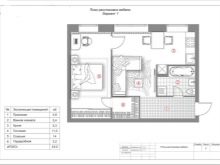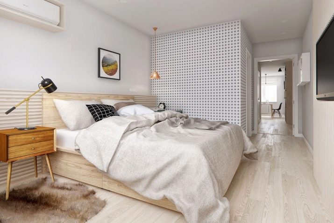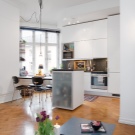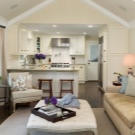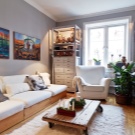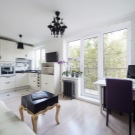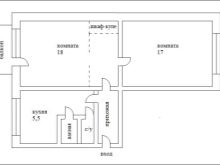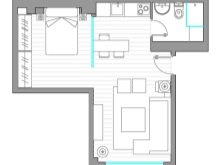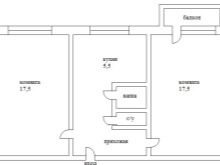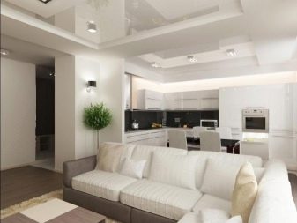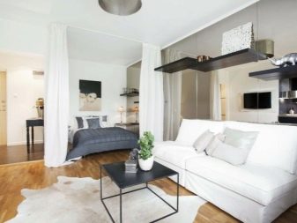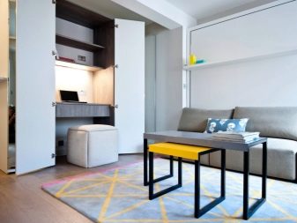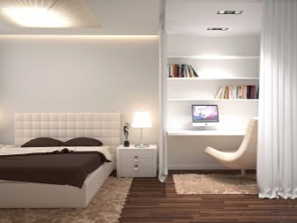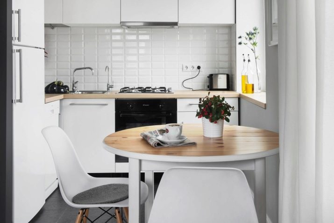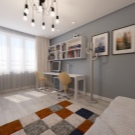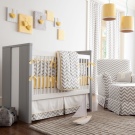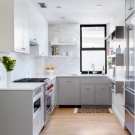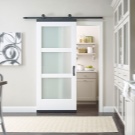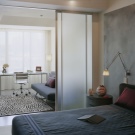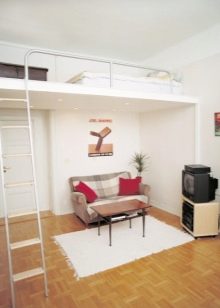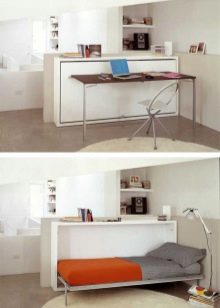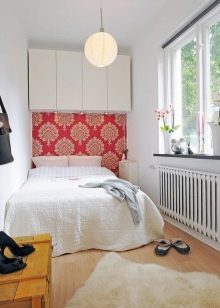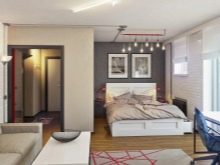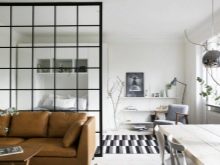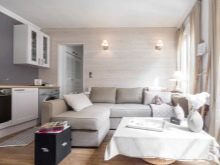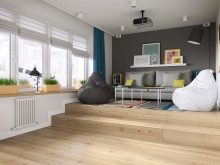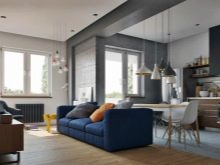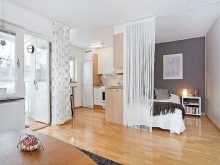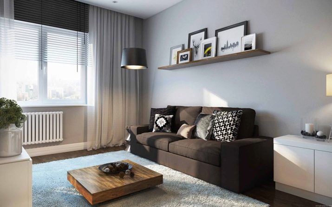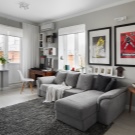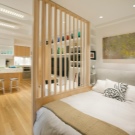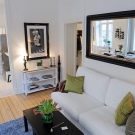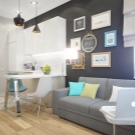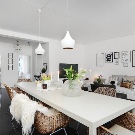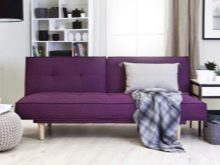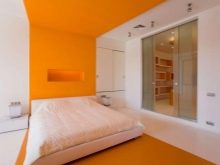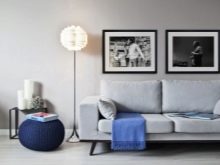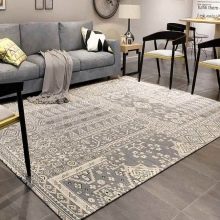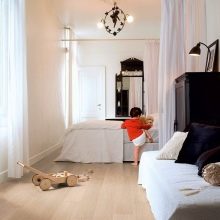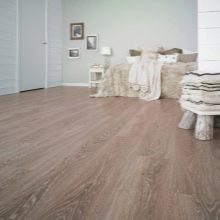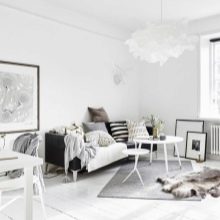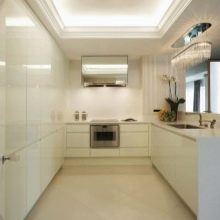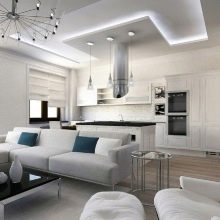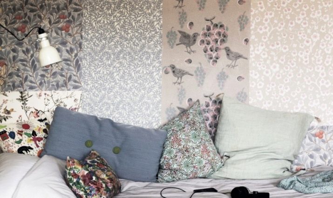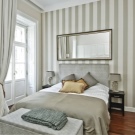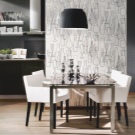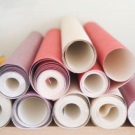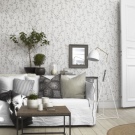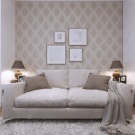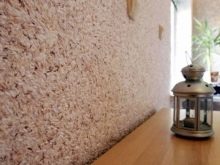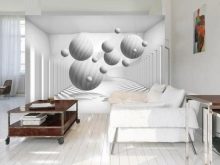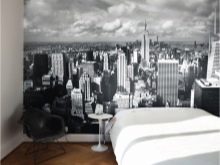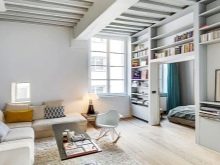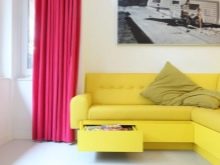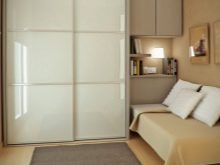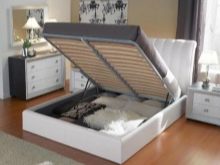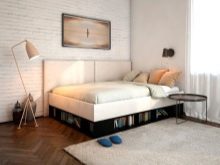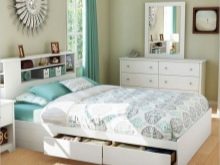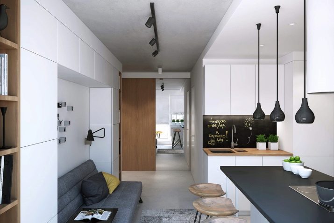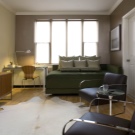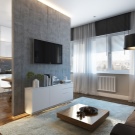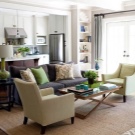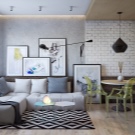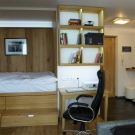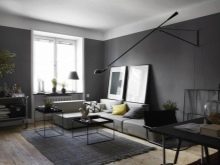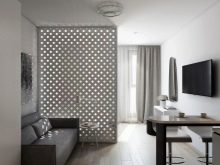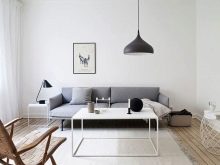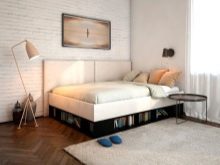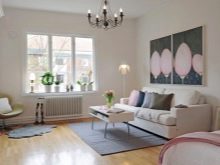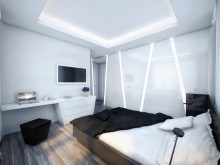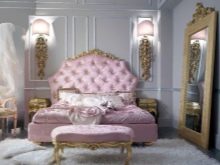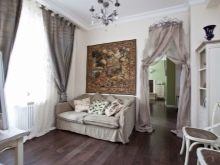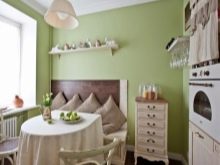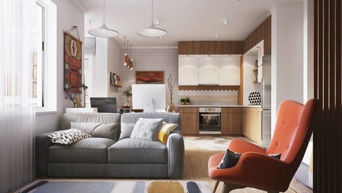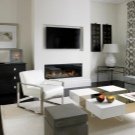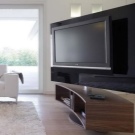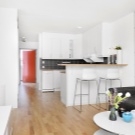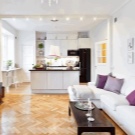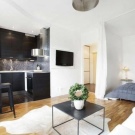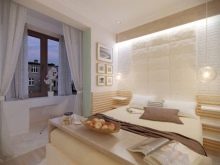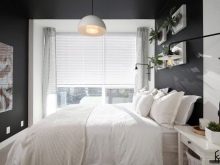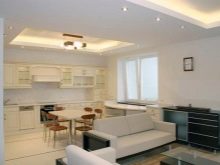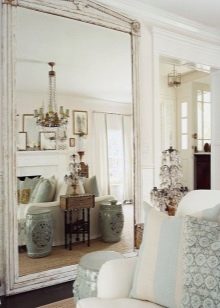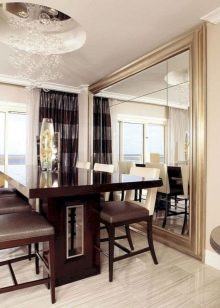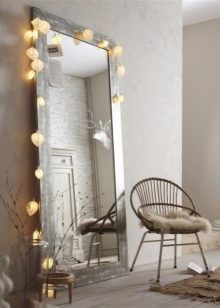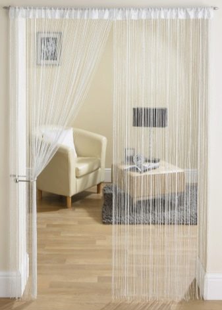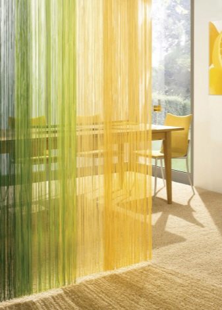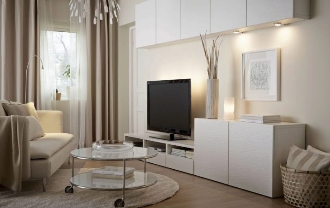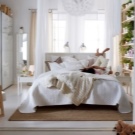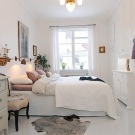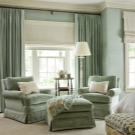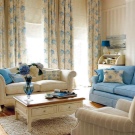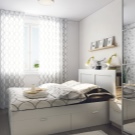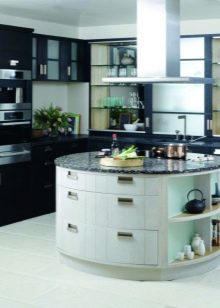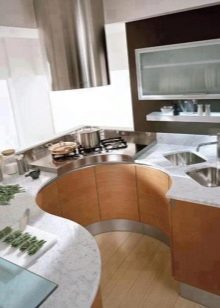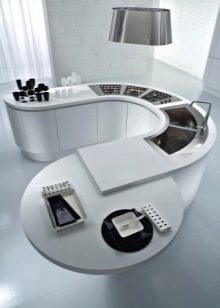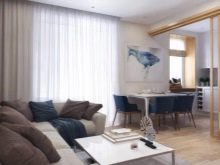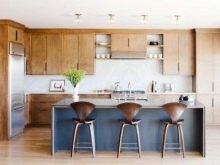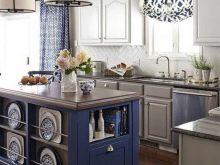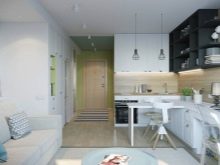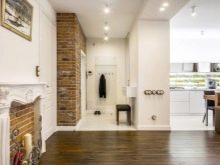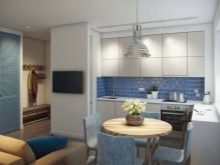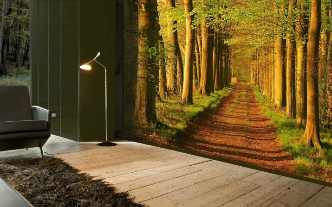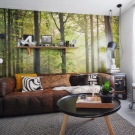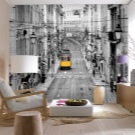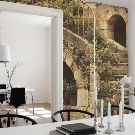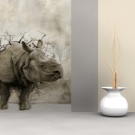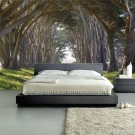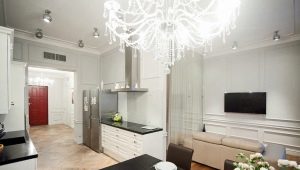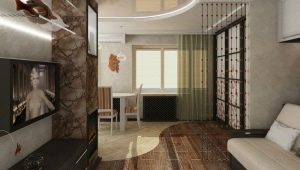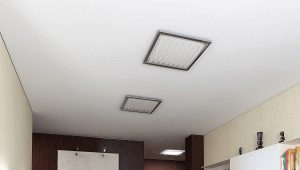Design two-room "Khrushchev": interesting ideas
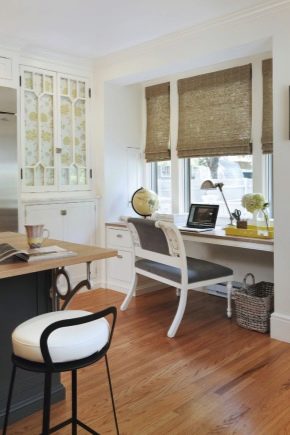
Repair "Khrushchev" - a real test, especially if you want to make a modern and comfortable apartment from an unsuccessful layout. The main enemy of old apartments is a narrow corridor, a small kitchen, an unfortunate location of doors, walk-through rooms and, of course, a small square. But today it is possible to realize even the most courageous and unusual project, and for this it is not at all necessary to be a professional designer. It is enough to analyze the features of the apartment, study the previously implemented projects and draw up a design project.
Special features
Houses built in the middle of the last century are still the only housing for millions of families. And today, brick and large-panel houses up to five floors are considered the worst architectural solution.Often the easiest way to improve the depressing layout of the apartment is the demolition of interior partitions. With some plans it is possible to combine the kitchen and rooms, the hallway and the room, the bath and the toilet. This will expand the area of the apartment, add a few required meters. Also in some apartments there is a pantry, which can be combined with a living room.
The dimensions of the corridor are usually depressing. The narrow and dark hallway in rare cases can accommodate a wardrobe, so you need to focus on the functionality, if possible get rid of non-bearing walls. If the bathroom is initially separate, it should be merged. Then you can make room for a washing machine and a large corner bath. To save space, you can abandon the sink or bath in favor of the shower. Any restructuring of the walls must be coordinated with a specialist, regardless of which house it is being built in: large-panel or brick.
Features of the apartment do not provide an opportunity to move the kitchen to another place, but you can bring the dining area to the living room.To do this, you can tear down the partition between the kitchen and the room or make an arched opening. Such a wide passage visually separates the space and creates the effect of increasing the area. Instead of a large roomy table, you can leave a place in the kitchen for a bar, behind which you can comfortably accommodate up to 4 people.
Dimensions
On a small square, I really want to equip a beautiful and comfortable apartment for living. Modern design ideas allow you to create a cozy interior, so design projects for apartments up to 43 square meters. m still popular. All standard two-room "Khrushchev" have a similar layout and area:
- The total area is 41-48 square meters.
- Apartments of up to 41 sq. M. m have adjacent rooms.
- The ceiling height is 2.5-2.6 m. In some series of houses the ceilings reach 2.7 m.
- Kitchen area varies from 4.9 to 8 m2.
Apartment layout of 42 square meters. m is called by the people "book". It is considered the most unsuccessful because it has small rooms, one of which is a passage. Apartment area of 44 square meters. m has already separate rooms, but a small kitchen delivers certain inconveniences and requires radical solutions. The apartment is 45 square meters.m rooms are located symmetrically, so they got the name of the people, "vest" or "butterfly."
Rooms
The options for arranging a two-room "Khrushchev", in fact, not so much, but to make an apartment with an unfortunate layout and low ceilings comfortable and convenient is quite real. To do this, first of all, you need to understand what kind of repair is worth carrying out: a major overhaul with the replacement of all engineering and communication networks and the demolition of partitions or a simple redecoration without redevelopment.
Exists Three common layouts of two-room "Khrushchev": "book", "tram" and "lorry" with an improved layout. The smallest room in any apartment is the entrance hall. To expand its area is possible only by increasing the doorway. More natural light will do this, and the hallway will visually expand. If the hallway is long but narrow, it can be divided into two parts. The first will be a standard hallway near the entrance door, and the second will be the transition to the room.
Perhaps the most interesting option can be obtained only through a complete transformation of the apartment, and it is important to use each square meter effectively.To do this, you can demolish the interior partitions and equip an apartment of the type of "studio", focusing on freedom and spaciousness. This method will increase the living space and expand the space. You can also abandon the narrow corridor and expand the bathroom. Before starting work, it is necessary to draw up a plan for the future apartment and agree on redevelopment. The most common options for combining zones:
- kitchen-dining room. To combine the three zones in the same room, it is necessary to demolish partitions or equip an arched doorway. On the line of separation of the room and the kitchen or in the room is a dining area with a soft sofa or a bar with high chairs.
- Bedroom-living room. A common variant of the arrangement of the apartment, if the family has a child, and one room is reserved for the nursery. With this method of zoning is not necessary to demolish the interior partitions, you can use different methods of zoning the room.
- Cabinet-living room. The best way to separate the working area is to lift it to the podium. You can also use mobile partitions or a rack with open shelves. However, it should be remembered that bulky partitions can visually reduce the space.
- Cabinet bedroom. In this case, the desktop can be positioned closer to the window, using a plasterboard wall or shelving. Also, using lighting, you can divide a room into two independent functional areas.
Zoning
The main enemy of small apartments is chaos, confusion and piling up. In drawing up the plan, "dvushki" it is important to consider several key points:
- each family member should have a personal zone, and the size of this zone, as a rule, does not play a special role.
- Well, the kitchen must have a spacious and functional working area with a stove, dishwasher and sink. If you use a gas stove, then you can not combine the kitchen with the room, but you can expand the doorway, use sliding doors. And at the same time, it is strictly forbidden to change the position of the gas stove and close access to it.
- The second room can be allocated under the bedroom or children's room. It can accommodate a large storage system, bed, dressing table or desk.
- If a child lives in the room, then you can put a bed, a desk and a wardrobe, while remaining free space for games.If there are two children living in the room, it is better to choose functional transforming furniture or a bunk bed. A window seat can be equipped under the desktop, so that for each child there is a separate area for study.
There are many ways to zone a space. The most common and popular:
- the use of different ways of finishing the walls;
- additional false walls made of plasterboard;
- mobile partitions and screens;
- curtains, curtains and curtains;
- furniture, wardrobes, sofas;
- different levels of floor and ceiling.
Another trick of “Khrushchev” zoning is a large bright space. If you can not tear down the walls, then you can abandon the usual doors in favor of sliding doors. With the help of such "nominal" doors, you can create a single space or hide a separate zone from prying eyes.
Finish
The opinion that it is necessary to use only light colors in the interior of small apartments is somewhat exaggerated, because pastel colors can turn an apartment into a hospital ward. In fact, you can combine bright and saturated colors, just do it carefully and moderately. The choice of color is certainly an individual decision, but it is worth remembering that shades have a particular impact on a person’s mood:
- Beige, light gray, cream, pale yellow and other pastel shades are the most popular in all modern styles. You can diversify such an interior with the help of black, brown or any bright colors.
- The whole palette of green goes well with white and brown, great for eco style and at the same time creates a special relaxed mood.
- Bright and saturated colors can be used in the interior of the apartment even when decorating the walls, but it is important to dilute the paints with light shades that may be present in furniture, curtains and textiles.
- Blue and blue in the interior are perfectly combined with white and gray. You can also add sun colors by diluting cold shades with yellow or green.
It is important to be able to combine colors and shades, not to be afraid of bold decisions and to combine the finishing of the floor, walls and ceiling in one direction. Then even the old 2-bedroom apartment can become a cozy and modern housing.
Floors
Floor finishing options depend on the preferences and financial status of the apartment owner.You can choose a standard linoleum, laminate, tile or carpet, but still any coating is better to do in bright colors or as close to them as the color palette. It can be gray, beige, white shades or patterns that mimic natural light wood.
It is better to lay laminate and floorboard along a long wall. The problem of two-room "Khrushchev" is that it can be difficult to repair the floor and maintain a single picture, because the rooms can be on different sides of the building, have a different shape. Therefore, it is better to choose boards with a non-uniform pattern that does not need to be selected. Carpet is rarely used throughout the apartment because of its impracticality, but it is a great way to insulate a cold room.
Ceilings
The easiest way to finish the ceiling in a small apartment is to use the tension option. It will hide all the flaws, irregularities and cracks. You can also use multi-level ceilings with additional LED lighting. Additional lighting around the perimeter of the ceiling will visually increase the length of the room.
The color of the ceiling must be close to white.Psychologically dark shades will crush, visually reduce the height of the ceiling. It also looks great multi-level ceiling with spot built-in lights. Bright lighting and complex structures will visually “lift” the ceiling and expand the space.
Walls
The most common way to finish the apartment - leveling the walls with putty and wallpaper. Despite the seeming simplicity of work, in fact, the process is very difficult, because the walls of “Khrushchev” are not considered to be smooth, and you will not always stick the wallpaper butt. In some places, the difference between the canvases can reach 2 cm, so it is still worth spending time and effort on perfect alignment of the walls. There are several ways to finish the walls:
- Wallpaper remain the most common option. You can use expensive silk screen printing. It is better to give preference to wallpaper with vertical small patterns and drawings. They will help achieve a high ceiling effect.
- Perfectly in a small room look photo wallpapers with perspective: city landscapes or natural landscape will decorate any room and create the illusion of presence.
- Great alternative - liquid wallpaper. They are easy to apply and hide all the flaws of uneven walls. The texture allows you to create a seamless surface, to diversify the interior with unusual patterns.
Furniture
To place all the necessary furniture in the “Khrushchev” is a success, but if you want to create a unique modern interior, then you need to choose stylish and compact furniture. All dimensional items (wardrobe, sofa, chest of drawers) should be removed in the darkest corner away from the window. Use better folding tables, sliding sofas, multifunctional dressers. As a storage system, you should choose built-in furniture with glossy, light or glass doors, since dark colors will make furniture more cumbersome and heavy. Upholstered furniture can be bright and saturated color.
The bed in the bedroom is better to choose with internal drawers for storing things and textiles. How will be accessed - everyone decides for himself. There are two options: drawers or raising the bed. Each of them has pros and cons. Fewer items fit in the drawers, but access to them is easier, possible at any time.With the lifting mechanism, the situation is absolutely opposite: there is much more storage space, but access to them can be limited if a person is sleeping on the bed at this time. Prices for both models are different.
It is also better to choose beds with a soft headboard, they will greatly facilitate life, make the rest more comfortable and relaxing. You should not save on the purchase of a bed. It should be big and comfortable. Even if you have to donate bedside tables, you should still choose the largest model that the bedroom can accommodate.
Decor
In a small apartment should be a minimum of decor. It is better to leave the open shelves of the rack half-empty, as this will create a lighter atmosphere. Do not use a large number of small decor. It will break up the room into parts and create a feeling of clutter and mess.
However, when repairing a two-room “Khrushchev” one should prefer simple forms, multi-level lighting, and focus on space, because bold design ideas do not always require a large number of decorative elements in the interior.The main focus in the living room is better to make upholstered furniture and textiles. Due to the lack of decorative elements, furniture upholstery, floor covering and curtains will become the main component of the apartment, therefore, be more careful in choosing carpet, sofa, curtains and other details, such as paintings, lamps and vases.
Styles
Both rooms and the kitchen must meet the same style, be kept in the same color scheme and correspond to the time epoch. The combination of different styles in a small "Khrushchev" will look out of place and even ridiculous. Connoisseurs of freedom and open space should pay attention to the modern styles of apartment decoration, they are ideal for studio apartments. In this case, the emphasis is on functionality and freedom of space.
- For a small apartment the most suitable style - minimalism. Light shades, light curtains and a minimum of decor - all this creates the effect of expanding space and has a positive effect on the human condition.
- Scandinavian The style combines the features of minimalism and the play of colors. This style is also dominated by light shades in the interior, but additional decoration in the form of paintings is allowed,decorative objects and flowers. At the same time, the main focus is on functionality and comfort.
- High tech high tech Perfect for modern and active young people. In fact, the interior embodies the era of high technology. In addition, this style is perfect for decorating a teenager's room. The preference is given to light shades and metallic glossy shine. Volumetric chandeliers and unusual decorative elements are excluded, but the use of paintings, posters and photographs in thin metal frames is allowed. Lighting should be well thought out, preference is given to simple geometric shapes of lamps.
- Style provence Came to us from the southern province of France. Distinctive features - floral motifs, pastel and natural shades: beige, turquoise, olive, blue, green, pink, lavender, yellow and the like, while the interior should not be bright and rich. The main light color is diluted with a natural natural palette. Furniture can be aged, with peeling paint or chipped on the tree. You can complement the interior with unique items: a chest or an old chest of drawers.Curtains and curtains should be light and translucent, the average length to the window sill is allowed. A large number of ruches, laces, tablecloths and ceramic figurines are welcome.
- In a small cramped “Khrushchev” one can use different styles, but in no case can one design the interior in an elegantly and idly decorated baroque.
No matter what style of interior you choose, the main thing is that the space is aesthetic, functional and practical.
Professional Tips
Designers advise to combine in the interior no more than three colors. One of them must be neutral and calm, and as for the rest, they can be bold and saturated, the main thing - not too screaming, not overloading the room. Additional colors are appropriate to use as accents. These can be bright paintings, textiles, curtains, furniture upholstery, or an unusual designer vase. The main thing is that the second color is an additional one, and the third one is a link between the first two.
Decide in advance where the TV will be installed. It is better to choose a flat screen, and install it on the wall using a swivel bracket.You should immediately make sure that the wires are hidden.
The window in the "Khrushchev" usually has a small size, so the best options for curtains will be light translucent curtains. Thus, the room will be filled with daylight and air. It is necessary to abandon the thick curtains and curtains with lambrequins, because they can look harmonious in the preparation of the design project, but in practice they will make the setting difficult, compressed and dusty.
The successful design of the "Khrushchev" can not do without high-quality lighting. The main thing is that there are no dark corners in the apartment. Depending on the style, it is better to choose built-in lamps around the perimeter of the ceiling as the main ceiling light; you can combine them with the ceiling chandelier. For individual lighting should use local lamps on the floor and walls. It can be all kinds of floor lamps, sconces and table lamps. Competently thought-out lighting will help to place accents in the apartment, highlight important areas and hide flaws.
Options in the interior
A large mirror in a beautiful frame can transform the interior of the “Khrushchev” beyond recognition.
For zoning a small room are great curtains-thread. This option refers to the economy class. They perfectly let in air and light, take up little space, and at any moment they can be removed by making the room even bigger.
The interior of the room looks winning when the colors of the furniture, walls and curtains match.
When working on the arrangement of the kitchen should not be afraid of bold decisions. The set with a round shape combines convenience, functionality and style. At the same time it is located on an area of 8 square meters.
The combination of beige, brown and rich blue looks harmonious and attractive in the interior of the kitchen-living room.
A good way - to expand the kitchen area at the expense of the hallway.
Exciting wallpapers look incredible even in a small room, creating a stunning effect of presence.
How to make redevelopment of two-room "Khrushchev", see in the next video.
