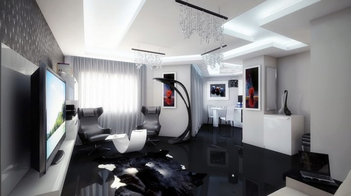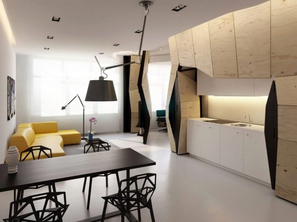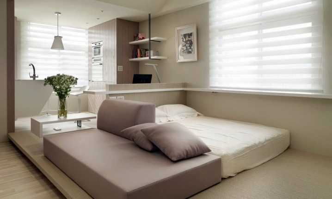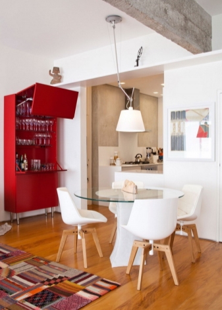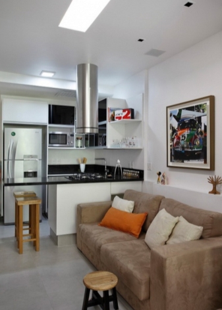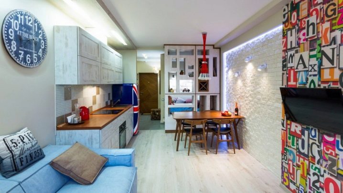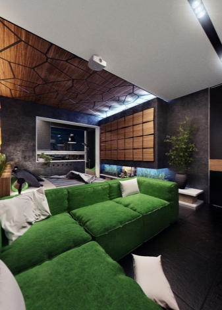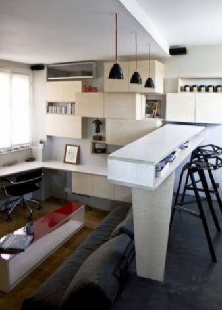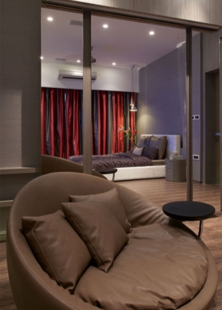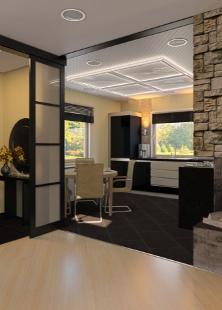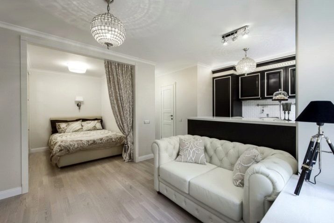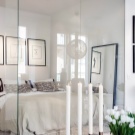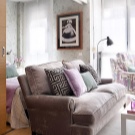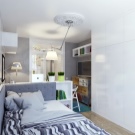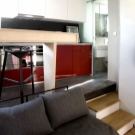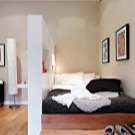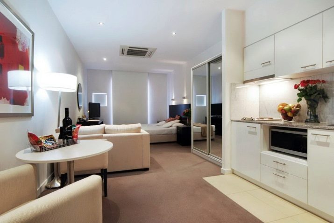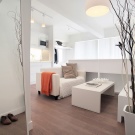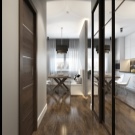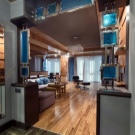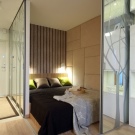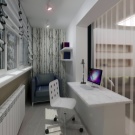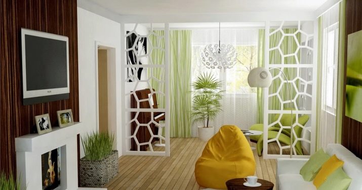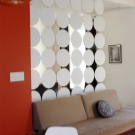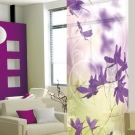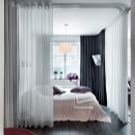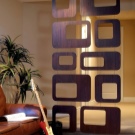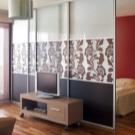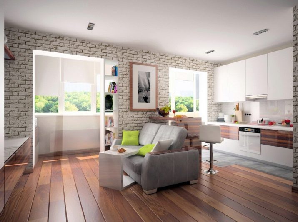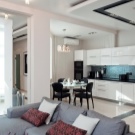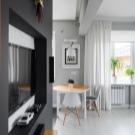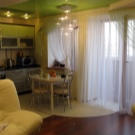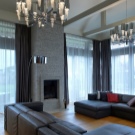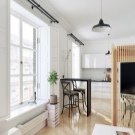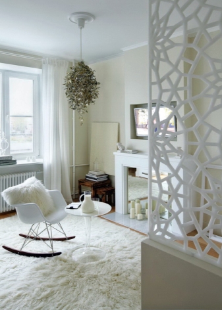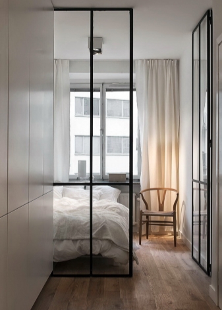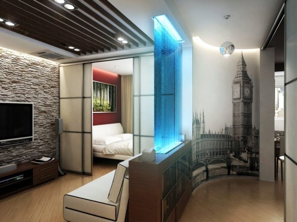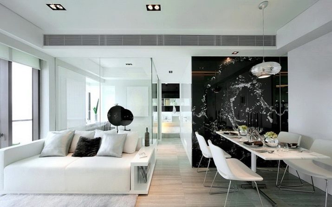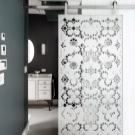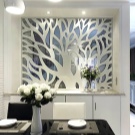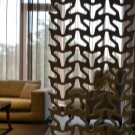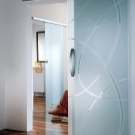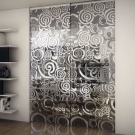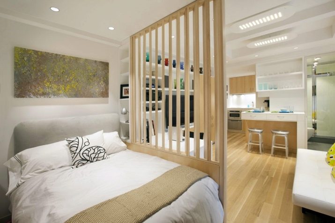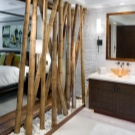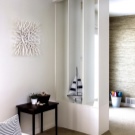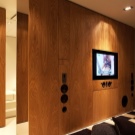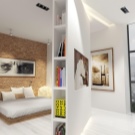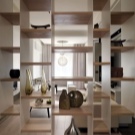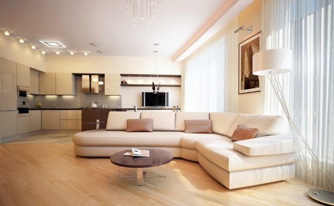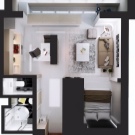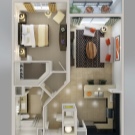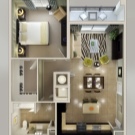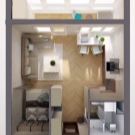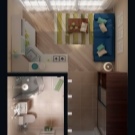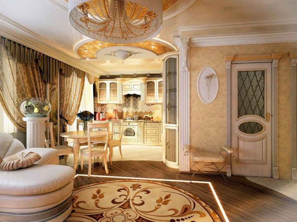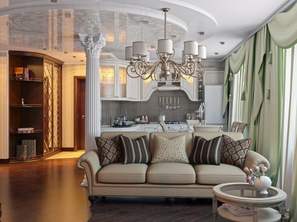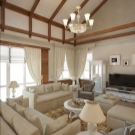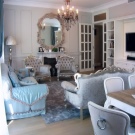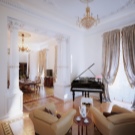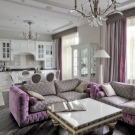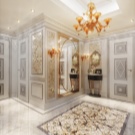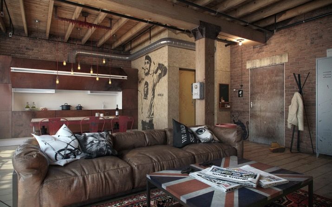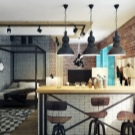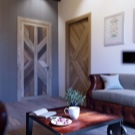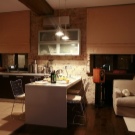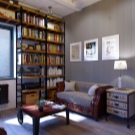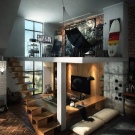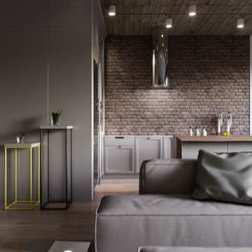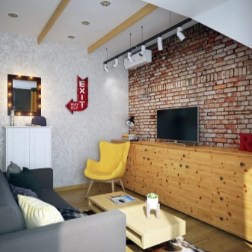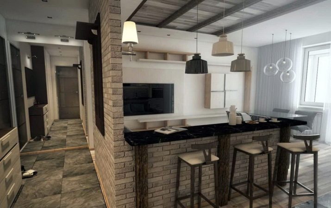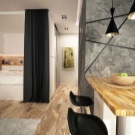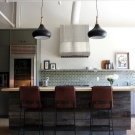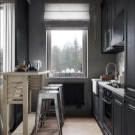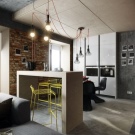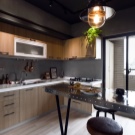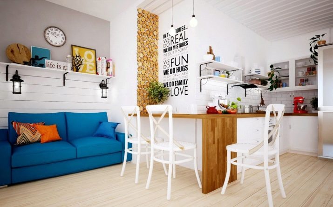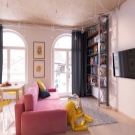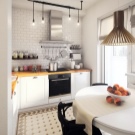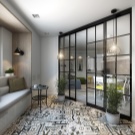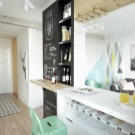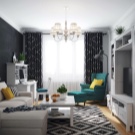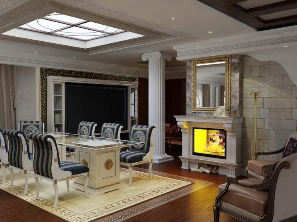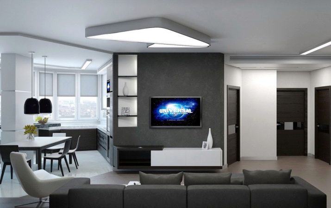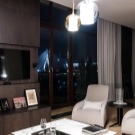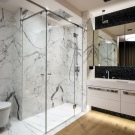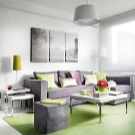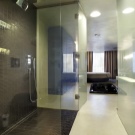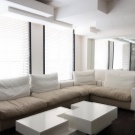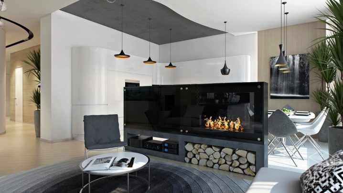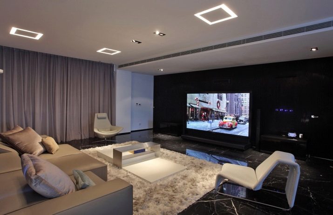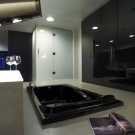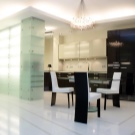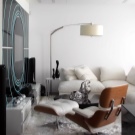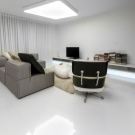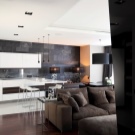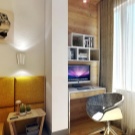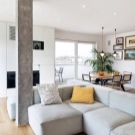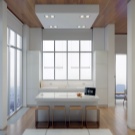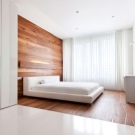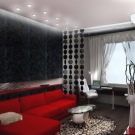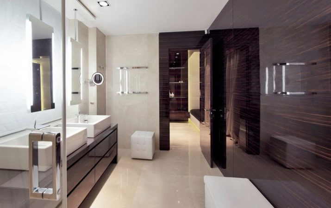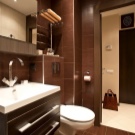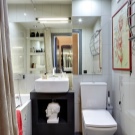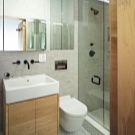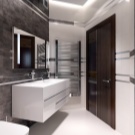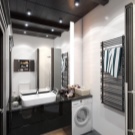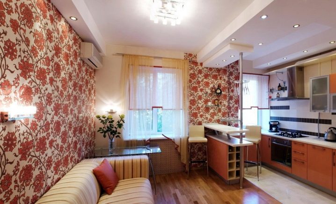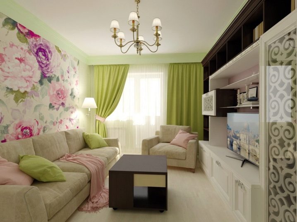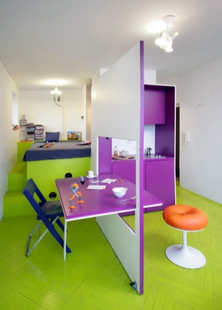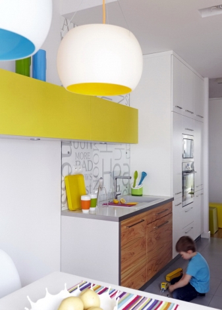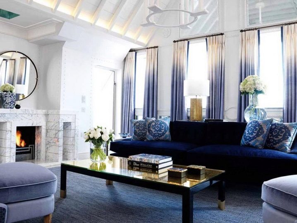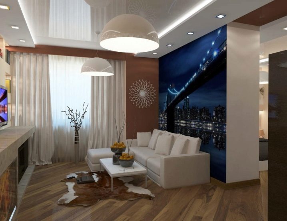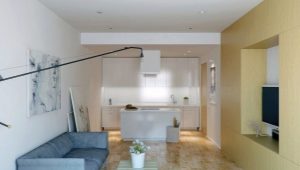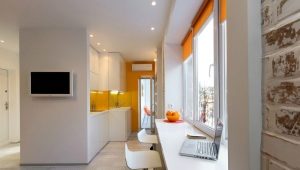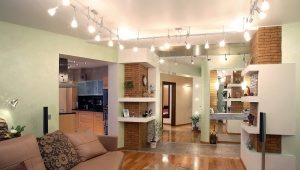Design studio apartments
Pros and cons of a small apartment
Own housing today - the dream of everyone. Acting on the principle of “small but its own”, the studio is becoming an increasingly realized dream - a small apartment with one common room.
What are the advantages of small studio apartments?
First of all, not everyone can afford to buy a large apartment right away, and a small apartment is an economical starting option for one person, a young family and for a family with a child, while it is still small. As a rule, it is easier to get a mortgage or take a loan for such housing, and payment of utilities, especially in winter, will not leave a hole in the family budget.
Of course, there are studio apartments with an area of 100 square meters, but their cost is very high. Most often purchased small apartments from 16 to 50 square meters.
Secondly, Studio apartment in our country is a relatively new segment of the construction market, which meansYou will be able to purchase housing in a new house with good communications, fresh renovation of the entrance, a new elevator and other modern equipment.
Thirdly, the absence of partitions provides a huge field for the realization of all your ideas on the arrangement of the room. The lack of walls makes the apartment bright and cozy, even with only one window.
Fourth, the project of a small apartment involves only a clear placement of communications for the bathroom and kitchen area, the rest of the space can be designed to your liking. For the arrangement of such an apartment any style will be suitable, and the division of the premises into zones is so conditional that you can easily move the furniture and create a new design. In addition, investments in the repair of a small apartment requires much less than a large room in size.
Own small studio apartment is an ideal option for those who are forced to travel to work in another city. It is better to live in a cozy little apartment than constantly renting rental housing.
And finally, to sell such an apartment is not difficult. On the real estate market, studio apartments are in great demand today.
Possess small apartments and a number of significant drawbacks:
- Studio apartment is a common room where all the tenants are visible. The lack of personal space creates irritation and quarrels, so the best option is to buy a small apartment for one person or a couple;
- This small room will require additional ventilation, heating or air conditioning. Small space, if the house is warm, you need to constantly air. When the batteries are not enough, you will have to take care of an additional system of warm floors;
- For a studio apartment it is necessary to provide a powerful hood, since the kitchen in such rooms is part of the room;
- In addition, the cleaning should be carried out in a small apartment much more often, since the mess in the room immediately catches the eye.
If you still decide to buy a studio apartment, tips on the design of such a room, presented in this article, will fall into your favor.
Settlement Tips
Since the planning of the studio apartment involves only the withdrawal of communications from the developer, you will be engaged in arranging the main space yourself.
To determine the design and location of zones in the room, you can use the services of a professional or do the planning yourself.
In any case, the arrangement of the studio apartment directly depends on the size of the room and its type: square, rectangular, elongated shape.
The square room provides ample opportunities for planning, this form is ideal for arranging.
For the kitchen, a smaller part of the room is allocated, the bedroom-living room occupies a larger half of the room. In a square room, these two zones are parallel to each other, separated by plaster, glass partitions, separated by a cupboard or sofa, a special podium structure. Division into zones can be achieved by a simple selection of materials of different textures, both in the decoration of walls (paint, wallpaper, decorative plaster, decoration using natural stone or wood) and in the floor (laminate, ceramic tile, linoleum).
Not everyone can get lucky with the proportional shape of a studio apartment - a rectangular shape, of course, will introduce some difficulties in repair, but they can be solved with the help of various partitions and color solutions.
So, to add latitude to the space will be able to mirror the design, the design of the walls with light wallpaper or plaster. Massive partitions should be avoided, you can replace them with thread curtains, all kinds of screens that will give the space of lightness and visually bring it closer to the shape of a square.
The elongated shape of the room can be visually expanded with the help of contrasting walls, which will allow to fill the space with movement and new colors. Good lighting and the correct horizontal pattern of window decoration will add a room of the desired volume. A good option is the use of bright photo wallpapers in the interior.
A studio with two windows on one wall will always be filled with natural light and due to such lighting it will visually appear larger. You should not force the windows with furniture, it is better to place a small table or a chest of drawers in a niche under the window sill. A wardrobe, kitchen set should be placed along the remaining walls, ordering furniture of the desired size.
A small one-bedroom studio apartment will be an excellent option for a young family with a child.In contrast to a small one-room studio in such an apartment there is enough space for arranging a bed for a child and an adult. Also with the help of partitions you can arrange and working area.
In the studio apartment the ideal solution would be the use of partitions. They can perform different functions - to zone a space, to be part of a storage system, or simply to be an element of decor.
Among the partitions for small apartments, you can select deaf (transparent and combined), sliding, decorative designs.
Deaf partitions are made of wood, foam concrete, drywall, brick. They not only carry a segmenting function, but also have good sound insulation. Such designs are waterproof and durable, it is possible to attach a shelf to them, they will withstand the weight of the TV.
The partitions-screens installed on special supports are distinguished by good strength, the advantage of such a design is that the lighting remains central.
Partition racks are very popular now. Such designs are incredibly durable and functional - you can make shelves from floor to ceiling, as well as several central shelves at your discretion.
Some partitions are whole complexes of a well-organized working surface on the one hand and a storage system on the other.
Partitions can be made of glass, plastic, can be openwork, patterned - in this embodiment, they are likely to serve as an element of decor.
Zoning structures can be sliding and pivoting. Such partitions look like the similarity of doors, opening as compartment doors or a book. This type of partitions is durable, but requires professional installation.
Wood, acrylic glass, bamboo and polycarbonate are also used as raw materials for the manufacture of partitions.
As the simplest and most budgetary option of zoning, you can use ordinary thick curtains attached to the rods using Lurex.
Also, as the division of space applicable various heights of the ceiling, arches, columns, podiums.
An important role in the design of a studio apartment is played by properly selected and perfectly located furniture, how can this be done?
We arrange the furniture correctly
Consider the following layout recommended for small apartments:
- Since the finished furniture is rather bulky, it is better to choose options made to order. Prefer convertible sofa or a small sofa, because the bed will take too much space;
- Arrange wardrobes, bookcases along the walls, leaving the middle free;
- Prefer embedded technology in the arrangement of the kitchen area. You can choose a folding table, and store additional chairs for guests in the closet. A well-equipped bar counter, which will also be a zoning option for the kitchen and living room, will serve as a good solution;
- For storing small items and books it is better to use wall shelves that are suitable in style to the overall interior design. TV, microwave oven and other household appliances with the help of special brackets can be successfully placed on a solid partition or ordinary wall;
- In the corridor, instead of a bulky hallway, it will be quite possible to do with a vintage coat-tripod hanger and a few wall hooks. For seasonal shoes, purchase a special shelf;
- Best of all, one large and roomy wardrobe is suitable for storing clothes and clothes;
- The window sill adjacent to the kitchen wall can serve as a continuation of the countertop, thereby increasing the working surface of the kitchen;
- When zoning the space of a studio apartment with an area of 50 square meters, a large closet, perpendicular to the main walls, will serve as a successful partition option. This design destroys all stereotypes and looks unusual;
- Arrange items of furniture in order of functionality, if possible next to each other. For example, a closet for storing household items and dishes, and a number of sink and stove;
- Choose for zoning space useful partitions with shelves for storing small items;
- Get comfortable furniture items and decorate the room as comfortable as possible.
The style of the interior. The best ideas of designers
What style of interior to choose for the repair of a new studio apartment? Let's try to understand the variety of design options.
If desired, successfully combining modern style solutions and zoning principles can be organized in a small apartment and a bedroom, and a living room, and a work area.
In the design of a studio apartment, it is recommended to adhere to minimalism and not clutter up the space with unnecessary furniture. It is better to use light pastel colors in the design of the walls - this shade makes the room brighter and more visually, without eye strain. Being in such a room would be nice.
Classic style is hardly suitable for the design of a small space. How to make a beautiful and stylish interior? Unusual design in the style of loft, modern, Scandinavian is ideal for studio rooms. They successfully combine modernity, minimalism and urban gloss.
Loft style implies scale, eclecticism, freedom and at the same time simplicity. More than ever, this style is suitable for the design of a new small apartment. And for this it is not necessary to invest huge amounts of money in repairs. The loft is characterized by the incompleteness and spirit of the raw material: bare pipes and other communications, various metal elements, brickwork - everything that is so suitable for the style of the streets.
In terms of color for the loft style, gray (graphite, light gray, asphalt) and red-brown are considered to be the main ones. In the gray color is quite beautiful will be the design of the bathroom.Today, almost all manufacturers of ceramic tiles have in their catalog its gray version with a metallic or bronze sheen.
When repairing the main room, you can save a lot. For example, leaving the ceiling unprocessed, unpainted wiring, leaving walls only plastered or glued to walls with imitation brickwork - all this is so characteristic of an unusual loft-style design.
As a separation of the kitchen from the main room, you can use the bar counter - a very popular element for the loft. This interior item will look unusual and will give the studio extra chic. It is better to use wood as interior partitions.
The Scandinavian style implies all the same minimalism and naturalness of the materials used in the decoration of the room. As the flooring laminate is used in the color of walnut, alder. The walls can be decorated in beige, sand colors. In the Scandinavian style, be sure to use wooden furniture in the interior. A sleeping area will quite successfully separate a bookcase or a glass partition.As additional sources of lighting, pendant lamps in metal wicker canopies, floor lamps with long legs are suitable. It is better to arrange windows with thick black fabric shades or roller blinds of unusual contrasting colors.
For the design of a studio apartment, you can also use the antique style. It assumes the center of the room, free from furniture. The floor is better decorated with ceramic tiles, and the walls - with plaster or decorative stone. Luxury furniture, decorated with carvings and metal, harmoniously fit into this style. As curtains fit lightweight natural fabrics. The design of the ceiling for the antique style suggests bas-reliefs, but you can use the usual tension.
The high-tech style still popular in the interior is not inferior to its positions. As well as the loft, he loves space. As zoning partitions, glass structures or their combination with metal would be an ideal option. This style does not allow negligence, it is characterized by ideally smooth surfaces of walls and ceilings.
It is better to use paint to decorate the walls; put a glossy laminate or large-sized tile on the floor.Metallic paint or slats are most often used as high-tech ceiling designs.
The main place in this style is given to lighting. For this, windows are most often not draped - blinds and thick curtain rolls for the night are used, frosted glass is used.
In the high-tech style, white and gray colors with a minimal blot of bright colors dominate in the color scheme: orange, red, yellow.
As furniture, preference is given to simple and concise models to match the walls.
The minimalism style is ideal as a design for a small apartment. This design is characterized by the play of light and shadow with the help of color. Among the main emit: gray, milky, beige, light brown. Linoleum, tile or wood of light shades are used for flooring. The furniture is used built in with wooden elements. The upholstery of the sofa is monophonic, with the addition of several bright accents.
For the design of the kitchen set in the style of minimalism, use light colored plastic, frosted glass, chrome decor elements. The minimalism style does not tolerate unsightly details, for their storage they use a system of shelving and mezzanine.
Bath designers are advised to make your favorite for minimalism white color with the indispensable use of modern plumbing of good quality. Dilute white with bright towels and rugs.
The main thing for minimalism in an apartment is the absence of disorder and chaos.
A combination of several styles and the use of a certain eclecticism are considered to be a good stylistic decision for an apartment-studio, but this should be done carefully, without knocking down the general harmony and not overloading the interior with unnecessary details.
Choosing a color solution
According to most designers, for a small room is better to use a light color and, as a rule, one in the interior. Bright accents in the form of furniture, curtains and other decorative elements will help to diversify the boredom of the wall design. Finding the right balance between the whiteness of the walls and the brightness of the parts is quite difficult. Therefore, it is better to use two or three colors in the design of the walls.
The combination of two colors, for example, a beige-olive range more suited to the classical style. Tricolor light shades have great scope for imagination and the most daring ideas.
One color should be the main, the lightest and very clean.It is present in the design of the walls and a little in the decoration of furniture. Choose the remaining two colors more saturated and also clear, if it is green, then let it be just such a classic green, rather than screaming green. Moreover, the second color may be a shade of the base, they are quite allowed to draw the whole wall. Let the third color be the most intense and dark, it is he who, being present in small details, will give the apartment the right mood.
Shades should be arranged from lighter in the periphery to the darkest in the center of the room. Bright details should be proportionally placed around the perimeter of the entire room.
When making a studio apartment, follow the rule: for a well-lit apartment, choose cool colors of “clothes” for the walls, for dark ones, choose a warm color palette.
In order to visually make the ceiling higher, it is good to use the technique of stretching the color from the lighter at the top to the darker at the bottom. This fashionable combination in the style of ombra in the interior looks very interesting.
When choosing wallpaper for a studio apartment, give preference to the options with a small pattern - such a design will increase the area of a small room.
Choose wall designs with minimal brilliance, whether it be wallpaper or paint: this style does not tire the eyes and looks harmonious in a small room.
Stylish look in the studio photo wallpaper. Before buying them, you should decide on the wall on which the drawing will be located, it will be the main one. Thanks to a wide range, you can choose landscape, surreal, portrait options for every taste and for any interior.
When creating interiors for small rooms, you should be wary of such bright combinations as blue-green, purple-yellow. By themselves, they are beautiful, but suitable only for large rooms. The classic black and white combination is also better not to use for a studio apartment.
Studio apartment, properly decorated according to your preferences, will be an excellent option for modern housing.
