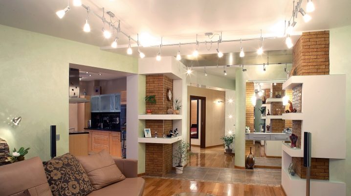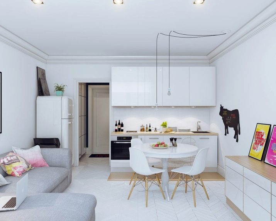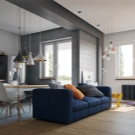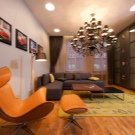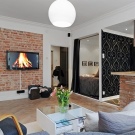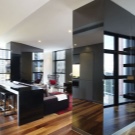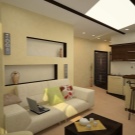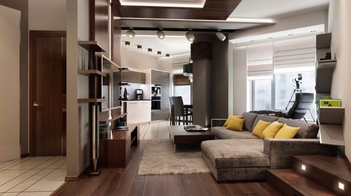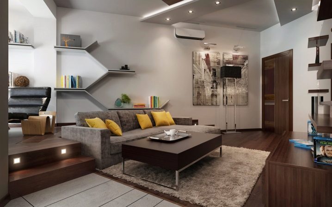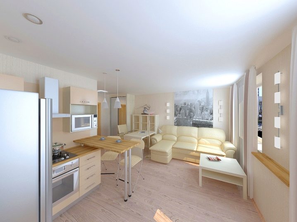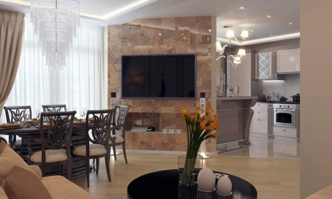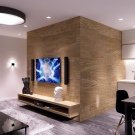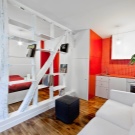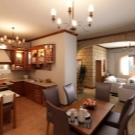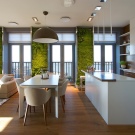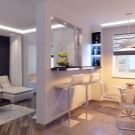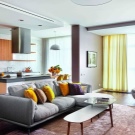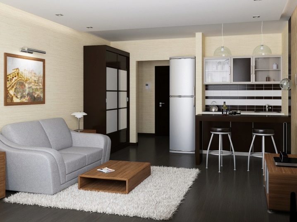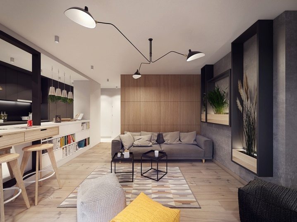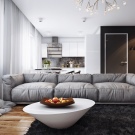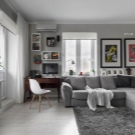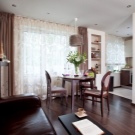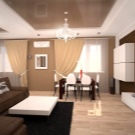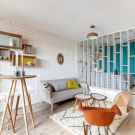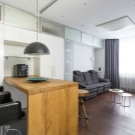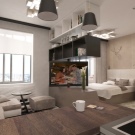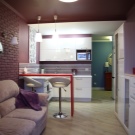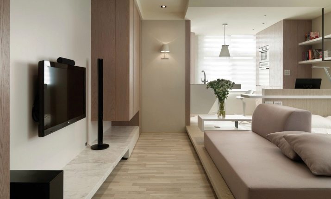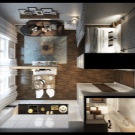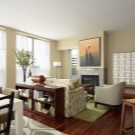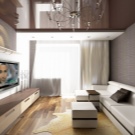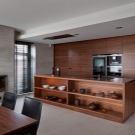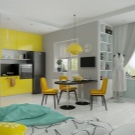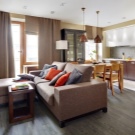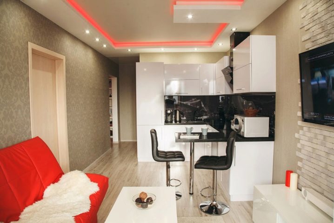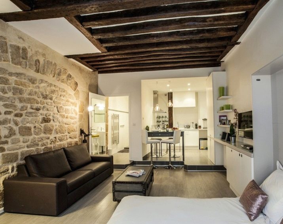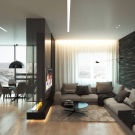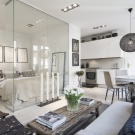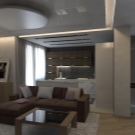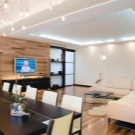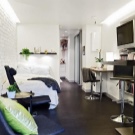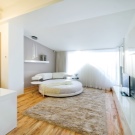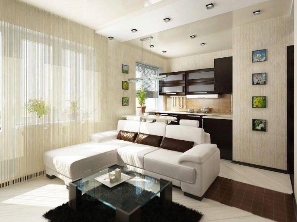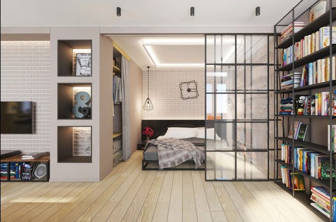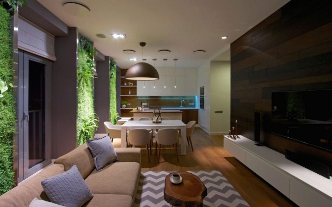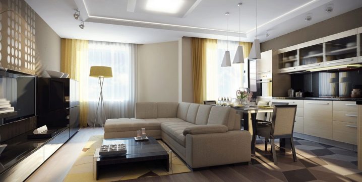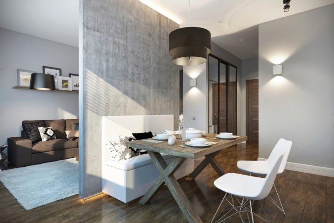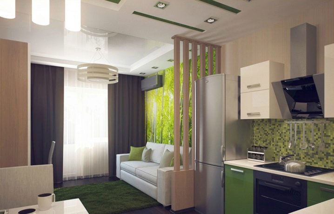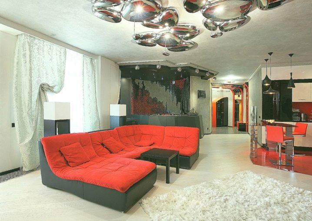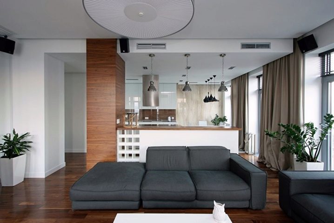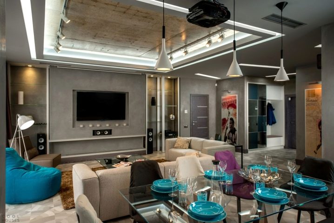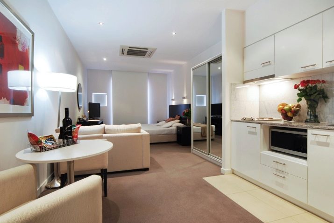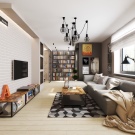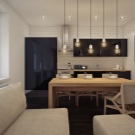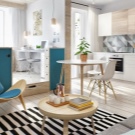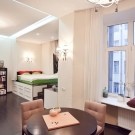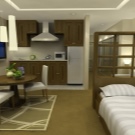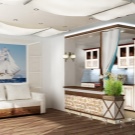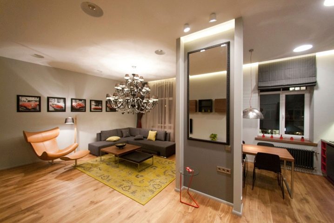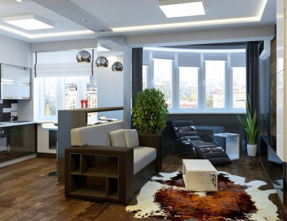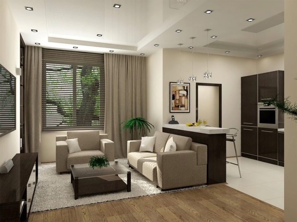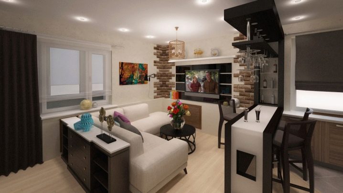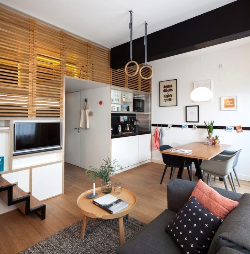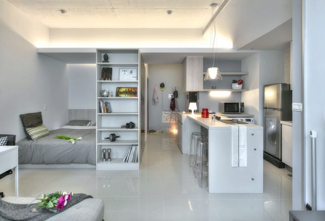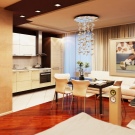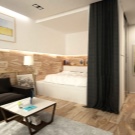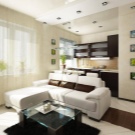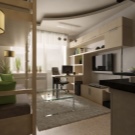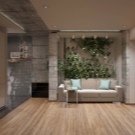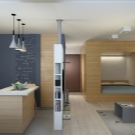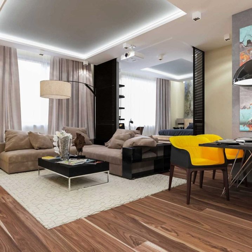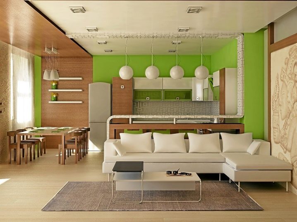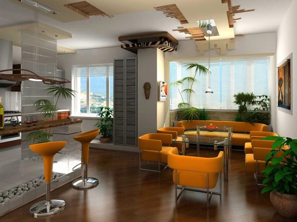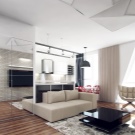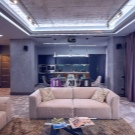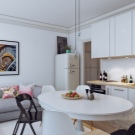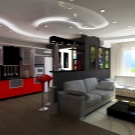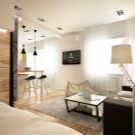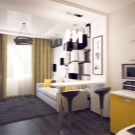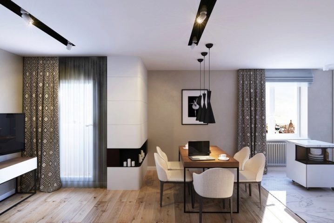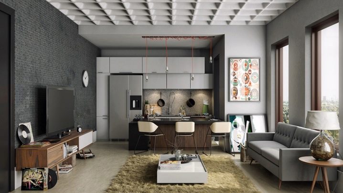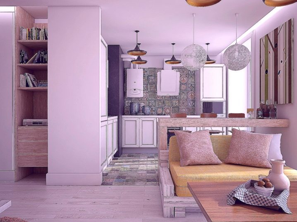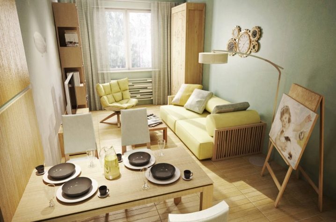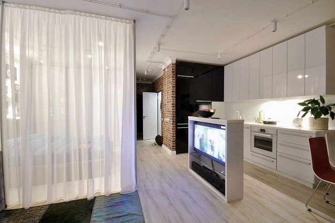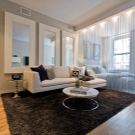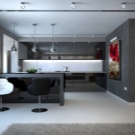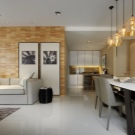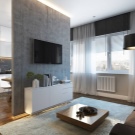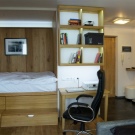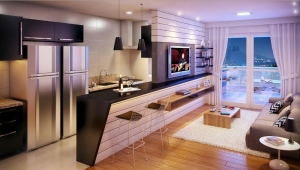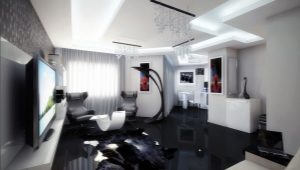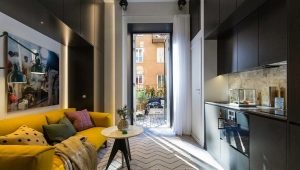Interior of a studio apartment
A studio apartment is a habitual type of housing, the layout of which does not include deaf walls, solid partitions. This type of apartment appeared in the post-Soviet time. He was immediately chosen by designers who, until today, tirelessly invented stylish, non-trivial interiors for him. The owners of “studio” real estate are most often wealthy people, bachelors, representatives of creative and liberal professions: freelancers, artists, poets, musicians.
pros
A studio apartment has a number of advantages over similar square meters in high-rise buildings. There are no areas cluttered with furniture. They are trying to turn them into built-in niches, ergonomic wardrobe, modular systems.
Another important advantage is the low price of real estate. The budget version of the roof over his head can afford even the students, however, for rent. Despite the limited footage and the opportunity to fall asleep in the kitchen, studio apartments adore their stylish interior. They want to come back, live and breathe deeply.
The spacious studio room is a fairly bright room, because it has at least 2 windows. You are at the same time in the kitchen, living room and bedroom. A frequent element of the interior here is a bar counter, puffs, low beds in the form of a mattress on the floor. This is a very good layout for a young family in which the baby has just appeared. Mom can cook at the same time at the stove, look after the baby, iron things, etc.
The undoubted advantage of a one-room apartment without partitions and blank walls is the convenience of movement, the achievement of the necessary functionality of the space. Such apartments are suitable for those who like to meet guests for hot fondue, sushi sets, watching a football game or games in the console. Studios are suitable for home stand, bachelor and hen party girls, rehearsals, and pajama parties.
Layout areas in the room
In this "mini-club" you can easily organize a place for a disco, barbecue, to equip a creative zone. Here you can also create excellent acoustics. During construction and finishing works you will have to think about only one room, combining the decor of the interior in several locations.In this case, there is no need to think about redevelopment of the room - maximum, think over the complex construction of the partition walls made of plasterboard, natural stone, etc. It is easy to set up communications here: electrical wiring, sewage system, split-system.
Due to the fact that the kitchen will actually be in the same space with the room, the seating area, you will have to think over the ventilation system well and get a good exhaust not to “collect” smells in the apartment. Stylish small studio will become a favorite place for romantic dates, warm friendly meetings, rest after a hard working week.
A distinctive feature of such a room is the presence of a full-fledged isolated bathroom, a kitchen with an average area of 6 m2, an individual heating metering system. Here functionality, simplicity and environmental friendliness are literally intertwined. Some prefer to allocate a pantry, dressing room in a separate area, purchase a four-poster bed, put out screens and other elements of zoning.
Anyway, the open plan will become a blank canvas for the designer, who will turn the room into a real studio, workshop or lounge-room.Bedroom, living room, dining room - why not combine the apartment into one spacious room? Modern designers come up with unusual concepts of such apartments in various styles, from avant-garde to hi-tech, loft, industrial.
Moving in such an apartment is easier than ever. You no longer need to wake up in the middle of the night from drafts, the squeak of a door, and extraneous noise. You can isolate the room completely, creating your small cozy "island". This is the best option as the first independent housing.
Small-sized studio apartment will suit you if:
-
you prefer spacious rooms where you can easily reach the bookcase, the dining table and the bed at the same time;
-
your family consists of no more than 2 adults;
-
you do not like to collect old trash on the mezzanine;
-
your budget does not allow you to fork out for a solid apartment, like a 2-room apartment in the center of the metropolis;
-
you appreciate the original modern design, prefer the functionality and conciseness in the interior;
-
You are not ready to survive for a long time repairs and large-scale finishing work.
Consider buying a small studio apartment in which you will certainly be comfortable. To organize a working area or a place of rest in it is a real pleasure. Also here it is easy to restore order, to have on hand all the necessary things.
What to use instead of walls?
An apartment without internal walls still requires at least a minimal level of intimacy, personal space. You will be able to distinguish between the available square meters, without resorting to the construction of an additional wall. This task will be handled by high-quality, durable mobile partitions resembling a classical screen. They can be rearranged and moved, which will change the interior of the apartment and its mood.
One of the most common ways - shelving. This is not just a partition, but a whole cupboard filled with books, potted plants, vases and other small things. Spectacular racks may have a ceiling height, but in this case, you lose a certain amount of natural light. If we are talking about a loft room with brickwork, led-garlands, halogens, mirrors with built-in lights, etc. will be useful.
If there is a child in the house, even a baby, parents should think out the bedroom zoning as competently as possible. Best of all, this problem can handle the canopy. It will not interfere with the sounds (you will always hear the baby in the crib), and at the same time make the bed a separate zone.
Excellent in the studio apartment will look curtains, curtains and other drapery. Fabric solutions are particularly suitable for Scandinavian, eclectic and eco-style. You should not hang them in classic interiors with elements of art nouveau, minimalism, modern. A curtain can distinguish the bedroom from the living room, kitchen, hide from the aggressive July sun, add comfort to the necessary area in the apartment.
For the Swedish version of apartments with an area of up to 50 m2 will fit not just curtains, but entire curtains, however, from light fabrics. Large eurowindows on the whole wall can be hung with translucent tulle, French curtains to visually expand the space, and inside the room hang curtains with a three-dimensional pattern to match the walls or floor covering.
One of the most popular ways of separating square meters is the bar counter.It allows you to separate the kitchen from the living room. Here you can install a TV, arrange high chairs, organize a real bar with drinks, have dinner, receive guests. It may well replace the overall dining table and save space in the room.
Aesthetics in your apartment will come decorative partitions of various types. They can be on wheels, textured, with transparent inserts, forged, sliding. Experts advise to use models of plasterboard, which are so easy to dismantle in case you get bored with the atmosphere in the house.
Save precious meters sliding partitions. Most often they are folded according to the fan principle, they can have one or two rails. They demonstrate superior strength, stability, heat and sound insulation. These characteristics will become relevant especially if children appear in the apartment.
To visually enlarge the space, use glass partitions. The glass itself can be glossy or matte, to be a stained glass window. Try to choose a model of impact-resistant, hardened material with a thickness of 2 cm. So, it can not be broken or damaged.The best interior solutions will allow you to realize your ideas as much as possible without the help of professional designers.
You can also refer to the European fashion of the XVII century. Then generally used decorative screens that served as partitions for changing clothes. The prototype of modern fitting rooms has been transformed into an effective tool for space zoning. Today they serve more as a decorative element of the interior. A screen can have special hooks, then it simultaneously “solves” the issue with the dressing room, wardrobe.
The partition “aquarium” will look original. It does not reduce visually square meters, does not create a feeling of intimacy, but concisely draws up the work area. In the center of the studio apartment you can install 4 glass walls of soundproof material. Of course, you will remain in plain sight, however, no extraneous noise will not interfere in the process of work. Such a reception looks very stylish in avant-garde, hi-tech, constructivism interior styles, etc.
Furniture placement
The fashion trend of the last decade has certain rules in the arrangement of furniture, the creation of functional zones.The average studio apartment has an area of about 15 m2. In such a room, it is better to allocate 2 m2 for the bathroom and 1 m2 for the corridor (hallway).
Thus, for the living room will be 12 m2. In the sleeping area a mandatory element is a bed or a sofa bed. To save space, you can create furniture built into the wall, which, if necessary, can be expanded.
A coffee table, a pouf, an armchair, a bedside table are a secondary set. All this can replace a full-fledged desk, which is also a working area. You can also put a high rack along the wall, where to determine all the necessary things. Various ideas of designers propose to delimit the space of a bed and a kitchen with the help of a screen, a partition. They can also perform the function of a dressing room, wardrobe, chest of drawers for storing some things.
Kitchen costing a minimum set of furniture. This may be a corner set, work surface, sink, refrigerator, stove. Fans of not eating at home are excellent with a single microwave oven. In this case, do not have to think about the hood, a special ventilation system.
The dining table can be replaced with a bar counter, and the TV can be hung from the ceiling, and not put on a pedestal, a window sill. Chairs are easily hidden under the bar, which also saves your square footage.
It will be appropriate to use furniture-transformer: sofa bed, wardrobe and chest of drawers, hanging racks and shelves. Avoid slingshot hangers by replacing them with hooks screwed into the wall. For the small-sized room, such tonalities as pearl, pale gray, beige, white, pastel will suit. It is better to use furniture from a natural tree, to refuse massive metal designs. A pair of bright spots - and your interior will not be overloaded.
The best modern ideas of interior decoration in the studio room relate to simple and concise interior styles: eco, constructivism, minimalism, modern, hi-tech.
Styles interior studio apartments
Visually increase the size of a small apartment will help the correct selection of design. There is a tremendous number of styles in which modest square footage can be made. Be sure to replace the right angles with curved, integrate the kitchen and living room in the dining room, modular partitions pick up mobile, sliding, hiding in the wall.
For minimalism, use glass walls, aquarism, wallpaper, then the painted space will be a continuation of the room. For Eastern themes, you can use squat wardrobes, small puffs, sofas. To create a boudoir room, you can resort to designing podiums under the bed, in which you can hide a lot of dimensional things (from bedding to home appliances). Exquisite Scandinavian style will require a small electric heater. All other items and accessories will be built into the walls.
In this case, mobility becomes an important advantage to save space. Refer only to the light colors of the interior, placing graphic, watercolor, floristic "accents" with wallpaper, flooring, stretch ceilings, etc.
Nuances in the arrangement of the apartment
An interesting decor of a small-sized apartment will work if you follow some rules. For example, the ceiling in a studio apartment should be lighter than the walls. Visually, this will expand the floor space. In order not to "steal" excess space, replace the hanging chandeliers with built-in lights, LED strip.
Pay special attention to the wallpaper prints, which should not "put pressure" on the overall atmosphere in the apartment. Discard the dark shades, preferring vertical patterns, a cold palette of colors. In the end of a long studio is to install a wardrobe with a mirror facade. It is better to buy a bed immediately with drawers for storing bed linen, some other things. Try to move away from the classical style with wrought iron elements, thick curtains, which will significantly reduce square meters.
Functional areas should be allocated with partitions, arches, book shelves. Proper lighting - a pledge of a pleasant atmosphere in your home. From finishing materials try to use decorative glass, as much as possible of natural wood and mirror surfaces. The partial absence of the walls is also a necessary interior find for a studio apartment.
Harmonious design will help create all kinds of decorative ornaments. It is better to put potted flowers on a window sill or hang them on a wall in a pot. And large outdoor plants will only occupy precious space.You should not overload the walls with paintings, just hang a mirror and a few photos in the framework.
If you are the owner of a creative studio room, which is simply obliged to inspire you, then the design can "break" all these rules. Personalize your personal space!
