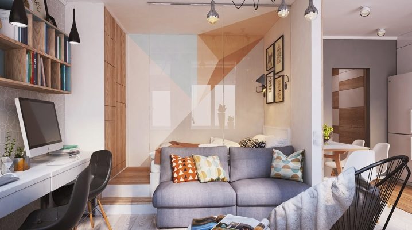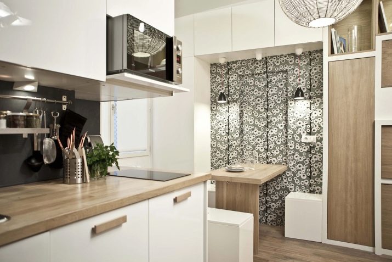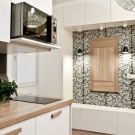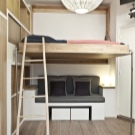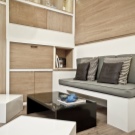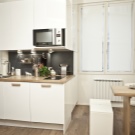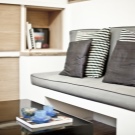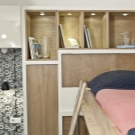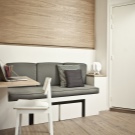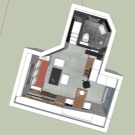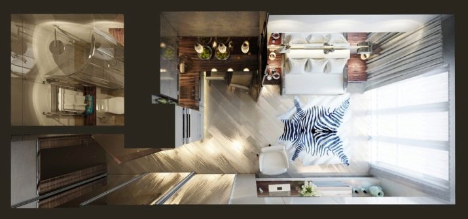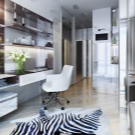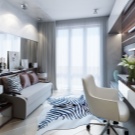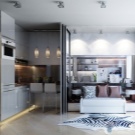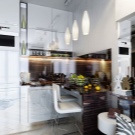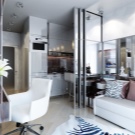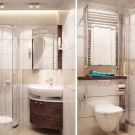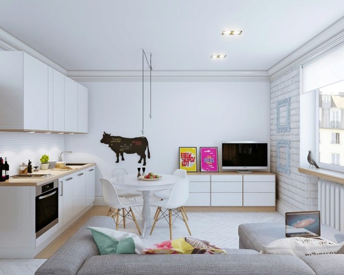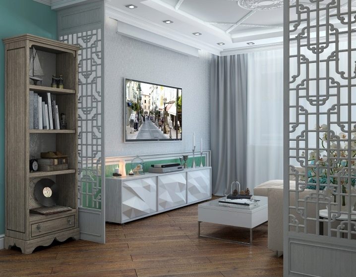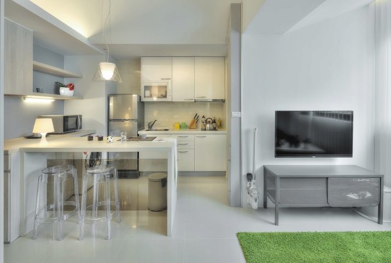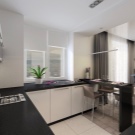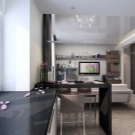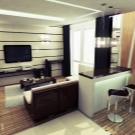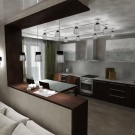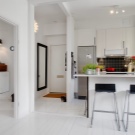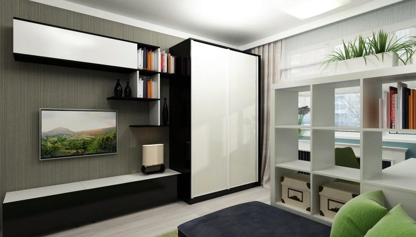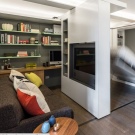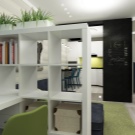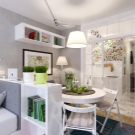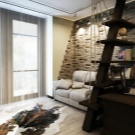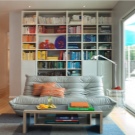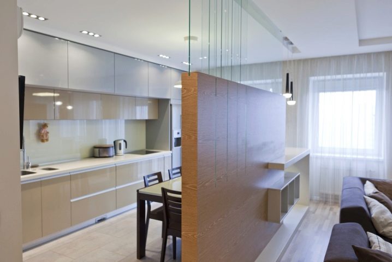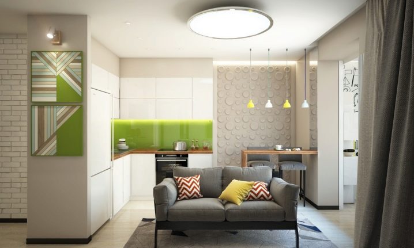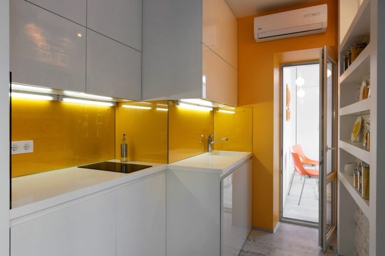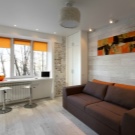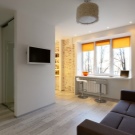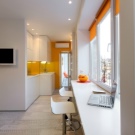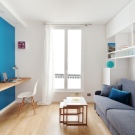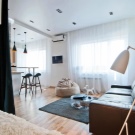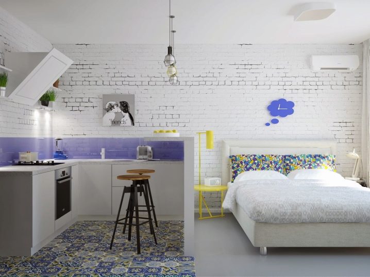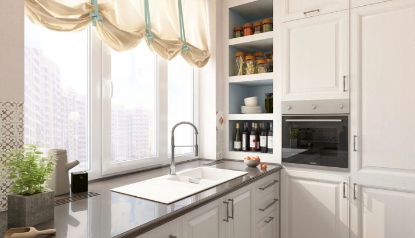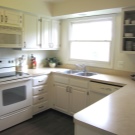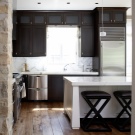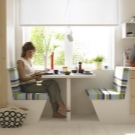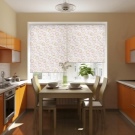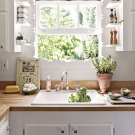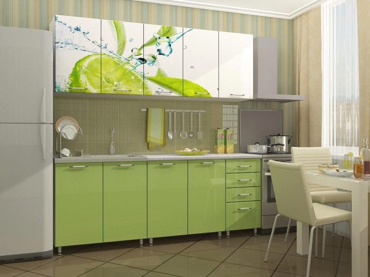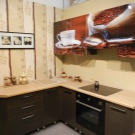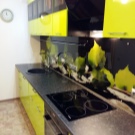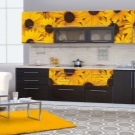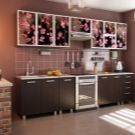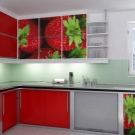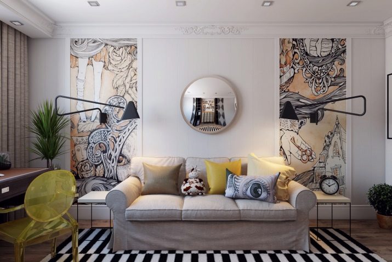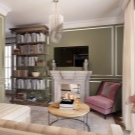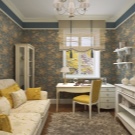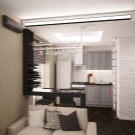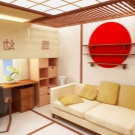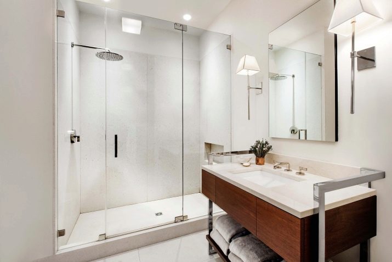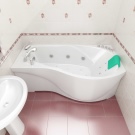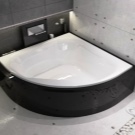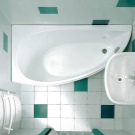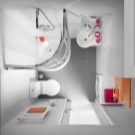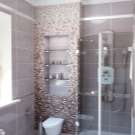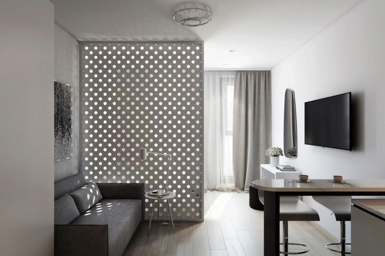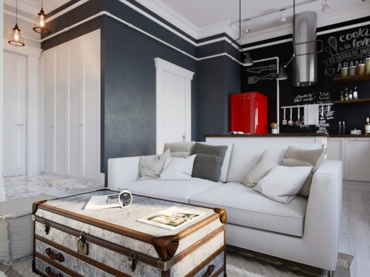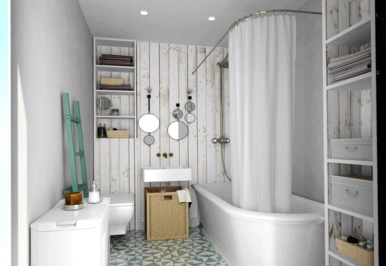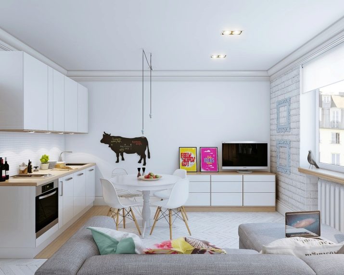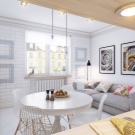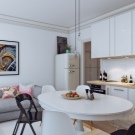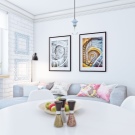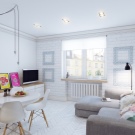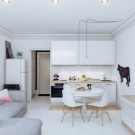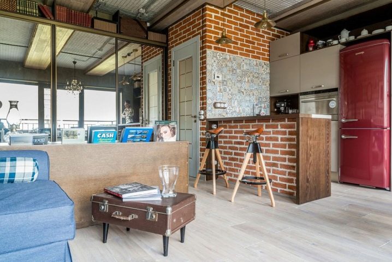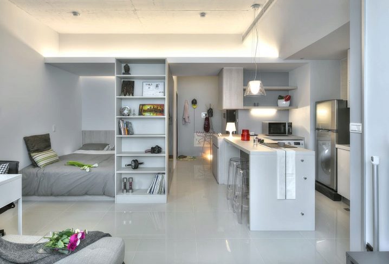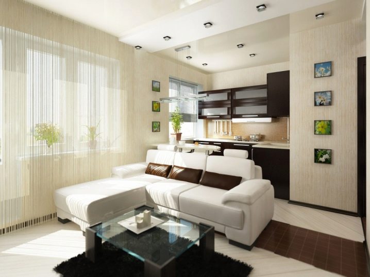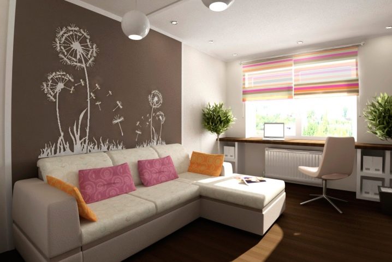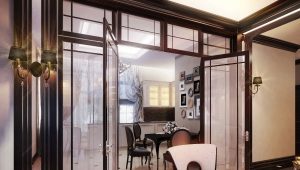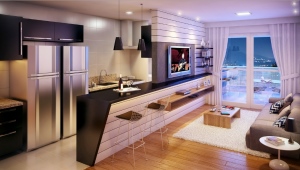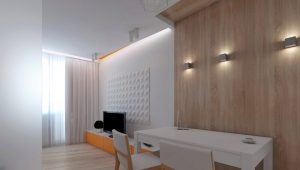Design studio of 18 square meters. m
Studio apartment of a small square is today a popular modern housing option. Studios are popular with students, newlyweds without children. Families with children choose more spacious options. Some studios are so small that it is necessary to equip a kitchen-living room in a limited space, and also to organize a cozy sleeping place. Such a task is not within the reach of each room designer. In this article we will try to understand all the intricacies of the interior for a small apartment using the example of a 18 square meter studio design.
Sticking to the plan
Where to start the arrangement of a small apartment? The task is not easy. First you need to develop a detailed plan for the design of the apartment, based on its layout, and strictly adhere to it.
The first thing you need to see the location of communications for the bathroom and kitchen area, door and window openings, load-bearing walls provided by the company-builder.
Being engaged in the kitchen area, you need to have an idea that the space where there is water should not be located above the living rooms of the neighbors of the lower floors. Residents of the first floor have the right to transfer communications, as no one lives under them.
Zoning options
Since there are no partitions in the studio apartment, this gives a wide scope for the owner’s imagination in terms of zoning space. Which partition option to choose?
For a studio with an area of only 18 square meters, massive dividing walls that take expensive space will not do. An easy option would be light sliding screens, transparent mirror partitions, which additionally make the surrounding space visually wider.
As partitions, well-designed construction of bar racks, which will well delimit the area of the kitchen and living room. In addition, under the high bar-counter, you can easily place the chairs, thereby saving space. As a septum, an ordinary curtain made of light fabric on Lurex is quite suitable.
Another option for the partition will be racks with a combination of closed and open parts. This option will also become an additional place to store things, which is so important for small apartments.
A partition made of plasterboard will help isolate the zones; it can be performed as a continuation of the kitchen unit or be part of a wall.
A good option of separation can be a sofa-sofa or a wardrobe, perpendicular to the main walls. Of course, such a design violates all the laws of planning, but it looks spectacular and quite modern in style.
What furniture to choose?
The next question that arises in the head of the owners of a small apartment is how to furnish a studio with furniture, so that it is functional?
Kitchen set
For owners of a square-shaped room, placing a kitchen unit along one wall would be an ideal option, while the bedroom-living room will be located in the opposite part.
If the parameters of your room are rectangular or any other elongated, you should use transverse zoning. The kitchen in this case will be located along the end wall. It can be bright, as a stylish design element, or to merge with the walls, to be with them in the same color range.
In the event that your studio is an apartment with one window, it is better to position the corner kitchen set along the wall and in a part of the window. The window sill can be used as a tabletop, as a result you will have a decent work surface for cooking, and an open window will add natural light to your home.
When designing the kitchen area, use built-in appliances, sliding shelves and countertops, if possible, place household appliances on the brackets. The kitchen can be lifted using the podium above the floor, and the vacated space can be used for storage.
To decorate the facades of the kitchen, you can use photo printing. This unusual design solution, complemented by lighting, will visually create the effect of weightless furniture.
Living room furniture
When buying furniture for a studio of 18 square meters, give preference only to the most necessary. Arrange the furniture along the walls, leaving the middle of the room free.
The folding compact sofa is well suited as a bed. In the daytime, it will serve as a guest accommodation, but at night it will turn into a cozy sleeping bed.
When designing the facades of the cabinet, use mirror and glass elements that will create the illusion of increased space. Shelves on the walls are ideal for storing books, potted flowers, perfumes and figurines. Use the mezzanine for storing seasonal items.
We make the bathroom
Most likely, according to the project of the developer, your bathroom and bathroom will be combined. In order to save space due to the absence of extra walls, this fact is quite in our favor.
For the arrangement of the bathroom is better to use a shower cabin, because its size is small. For lovers of bath fit compact options of irregular shape. In addition, under the bathroom, decorated with a screen, it is convenient to store household items and household chemicals.
Color solution for interior design
The first step is to choose a floor covering. Let it be one-color, if possible without bright accents. It is better to choose the noble natural shades under the tree. And what material to choose - laminate, linoleum or tile - decide for yourself, based on taste preferences, the main color of the interior and the capabilities of your wallet.
To add depth to a small room, you can opt for a dark floor covering. But do not forget to dilute it with a light shade of walls and furniture. In general, white, gray, sand tones are good for the decoration of small apartments, because they reflect the light perfectly, and due to this the room looks bigger.
For the decoration of the ceiling, use glossy stretch fabric to a tone lighter than the walls. To pull the room up well fit level ceilings. For the same, you can use the appropriate color decor wall vertical stripes.
To decorate the walls in a small studio, it is not recommended to paint them in bright flashy tones. It will be appropriate to emphasize one of the central walls with the help of photo wallpaper, unusual textured plaster, and brilliant paint. The remaining walls should be painted in pastel colors or use natural warm colors of wallpaper.
The most successful colors for wall decoration in the studio with an area of 18 square meters are: light blue and green, beige, color of baked milk, pale pink, peach, lavender, creamy shades.
For decoration of the bathroom it is not necessary to choose tiles with a complex pattern.It is better to give preference to monophonic variants. A quiet, discreet pattern will also work.
We determine the style
When making a studio apartment, you should adhere to a single style in design. For small apartments, minimalism, loft, high-tech styles are considered the most successful.
The style of minimalism speaks for itself - it imposes a limit on the amount of furniture, does not tolerate confusion and clutter. The main colors in the design are gray, white. The use of wood and its imitations is widely applicable.
Modern style loft suggests some incompleteness of repair in the form of an unformed ceiling, rising pipes. Elements of metal and glass in combination with wood feel harmoniously in the loft style. The effect of masonry is widely used for wall decor.
For those who could not decide on the style of the loft for the design of their home, you can offer to equip your apartment in a modern and luxurious high-tech style.
High-tech involves strict observance of geometric proportions, smooth walls and ceiling lines, the smoothness of the contours of furniture. It is preferable to choose natural materials for interior decoration.Kitchen and bathroom should be equipped with the latest technology only the most modern and high-quality furniture.
Light and fabrics
When arranging a small studio apartment, give due attention to good and proper lighting.
It is unlikely that a large chandelier will give harmony to a small room, it is better to use spotlights on the ceiling. Such lamps can be positioned depending on the zones: select the working area, kitchen, bed.
If the room is dark enough, all kinds of hanging wall lamps and floor lamps will help you to add lighting.
Attention should be paid to the decor of the windows. Avoid thick dark curtains. Prefer light flowing tissues - organza, tulle with such a window design, it will emit a lot of sunlight.
When arranging a small studio apartment, use compact furniture, light colors of the interior, but also do not forget about your personal taste. Only in the apartment, reflecting the individuality of its owner, it will be comfortable for you to live.
