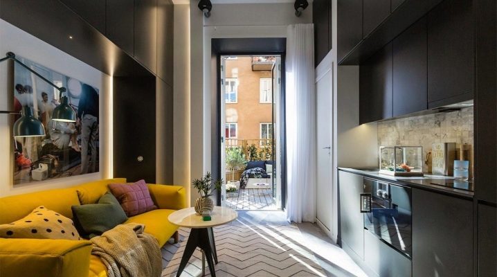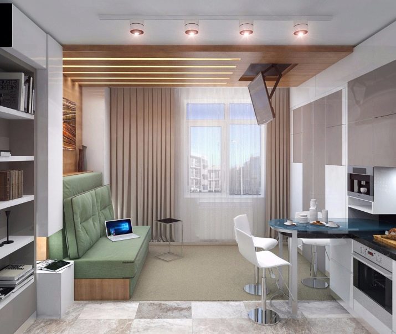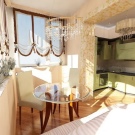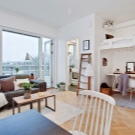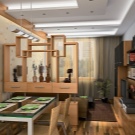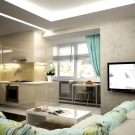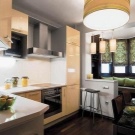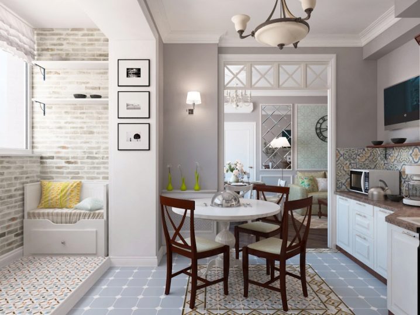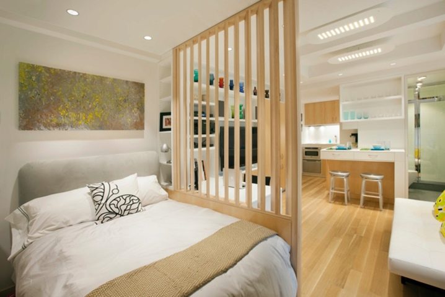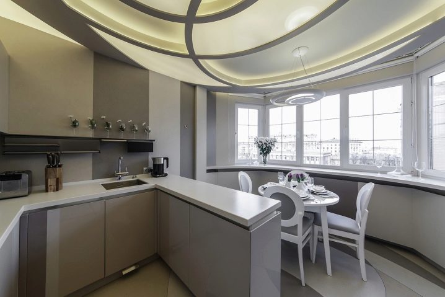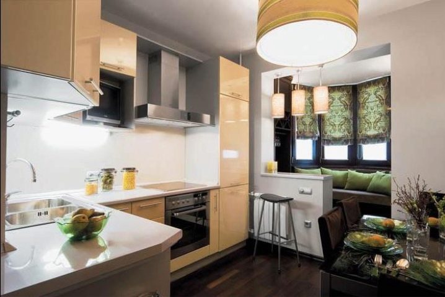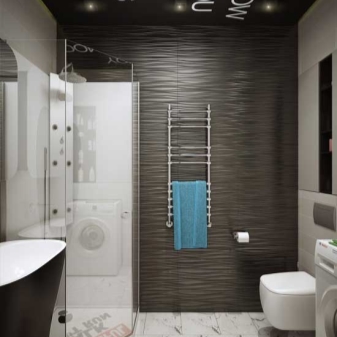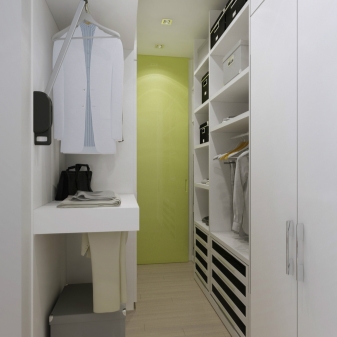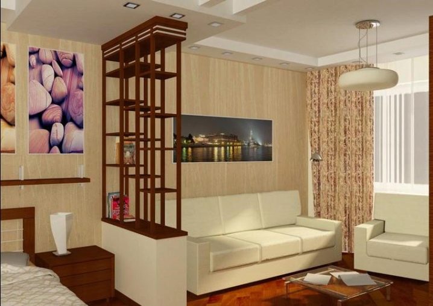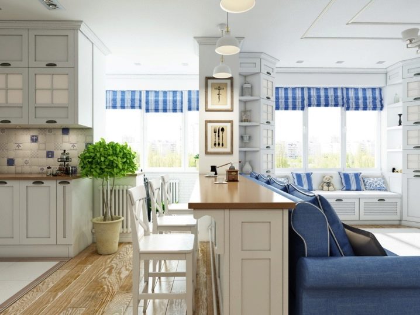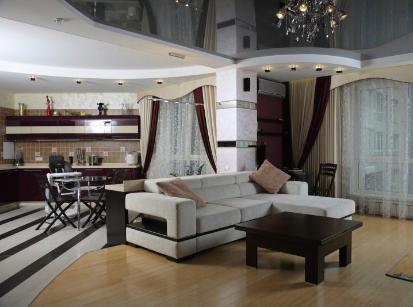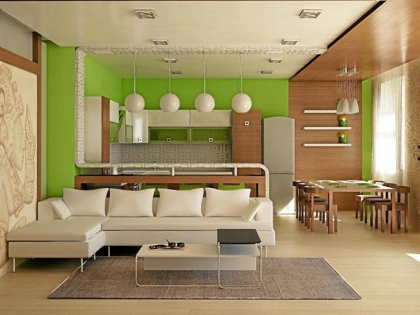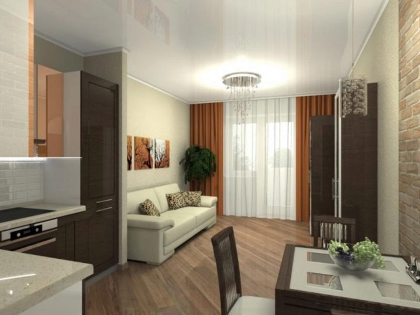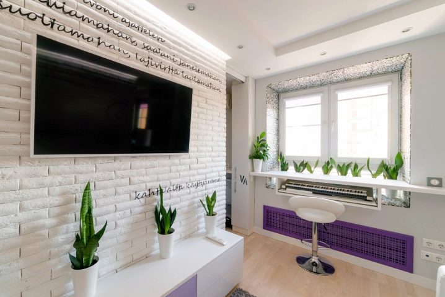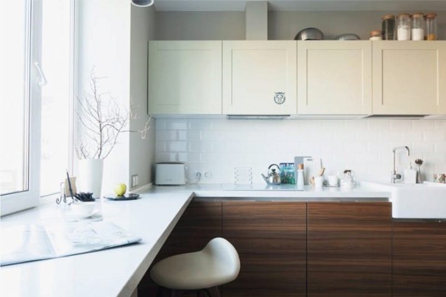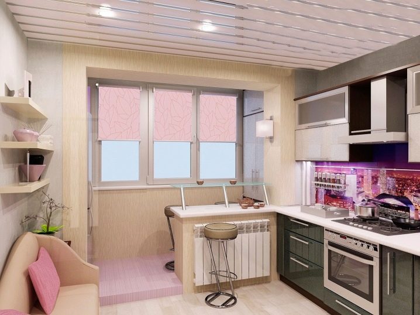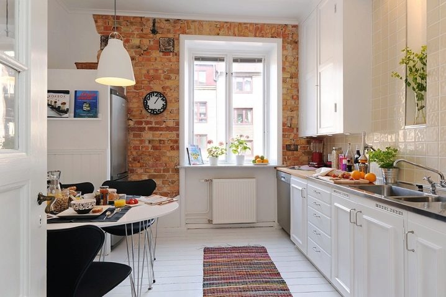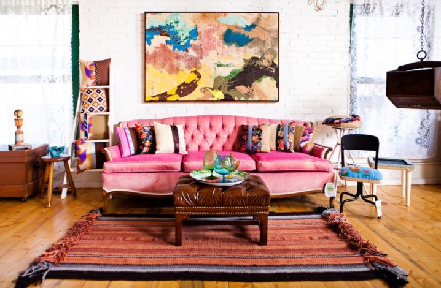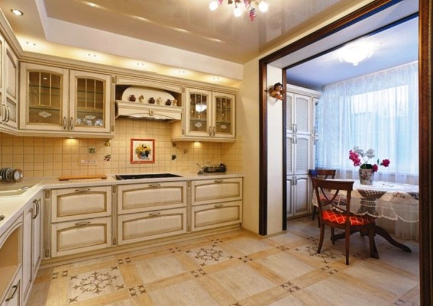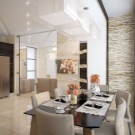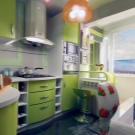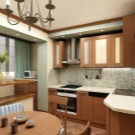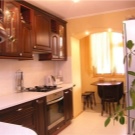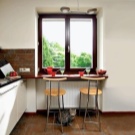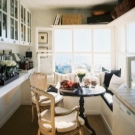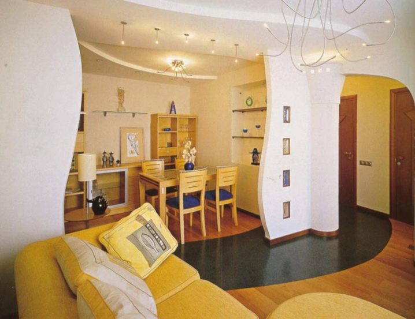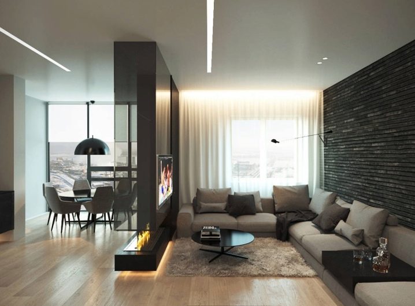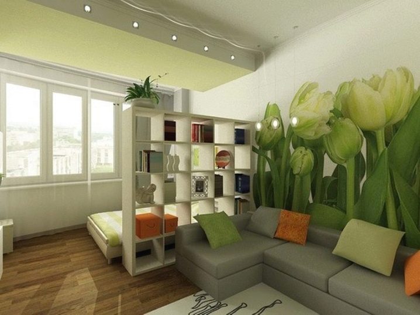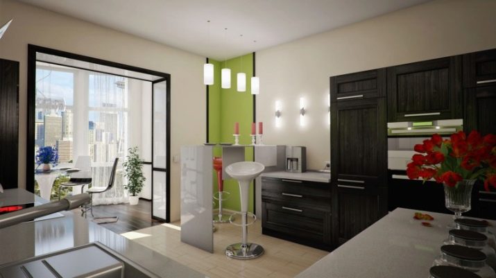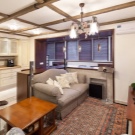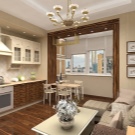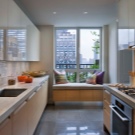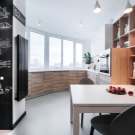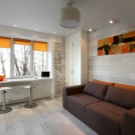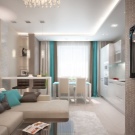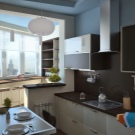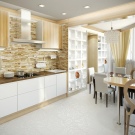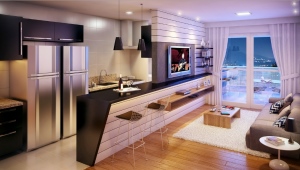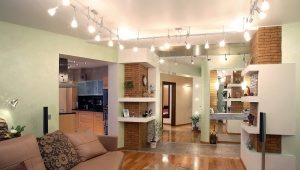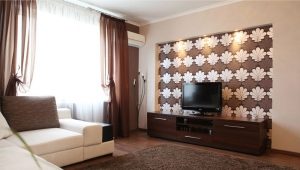Design studio of 29 square meters. with balcony
Modern design studio of 29 sq. M. with a balcony, it has in its layout a place for sleeping and relaxing, a kitchen, a bathroom and a corridor. If you engage in all the rules of a small room, then in the end you may end up with a very cozy and practical apartment.
Planning changes
If you have a free studio apartment with a balcony or you just want to change the interior of your home, then you certainly need a plan. Consider the layout of the furniture and let your layout always be in front of your eyes during repairs. If you doubt your abilities, then first learn the main points about the interior layout.
Sleeping place
The sleeping area should be as far away from the entrance as possible. Think about what you need: a separate sleeping corner or a cozy sofa in the living room. If you like the first option, then select a small space in the farthest corner and equip it in a bedroom, hidden from prying eyes.
Living room
The living room is in any case the center of the apartment. To the place for reception of guests was enough, you can combine a balcony with the living room. The result will be an interesting and expanded space. In this case, do not forget about the insulation of the balcony.
Kitchen
Regarding the cooking zone in the studio apartment is not a lot of requirements. The main thing is to place it away from the bedroom and closer to communications. A very good option is obtained if the kitchen is combined with a balcony.
On it you can place a bar and chairs for eating, or put a cozy sofa.
Sanitary area and corridor
In a small studio apartment, to save space, it is better to combine a bathroom with a toilet in order to free up some space for a corridor or a wardrobe.
The photo shows a compact and original bathroom, which housed everything that is needed. But the image of a cozy and practical corridor in a studio apartment.
Apartment zoning
Even the smallest apartment should be distinguished, so that each functional area is slightly different visually from another. In the studio apartment zoning area of 29 square meters.meters, you can use drywall, shelves, bar counter and other furniture.
This way of sharing space is relatively simple and cheap.
A very interesting variant of zoning is obtained with the help of color. The easiest option is to have a floor covering or ceiling of different color or texture in each area of the apartment.
You can fantasize a little and select each zone in a room in a certain color range.
The main thing is not to overdo it.
Window decoration
Very often mirrors are used to expand the space. In a small studio apartment you can use a very interesting technique by decorating the window slopes with a mirror mosaic. This will add light to the apartment and visually make it bigger.
Sills in an ordinary apartment are often idle or pots of flowers are placed on them. In the studio, you can make a complete dining table for two from the windowsill. And you can make a table and a closet for storing various trifles.
Walls
Ordinary wallpaper for a studio apartment is absolutely not suitable. Each wall needs to be decorated in a special way, so that the space does not merge, but seems spacious and many-sided:
In the kitchen area will look very well imitation brickwork or tile. If desired, both options can be combined.
The walls of the living room can be decorated with a photo collage or paintings, while painting the base with one contrasting color.
They look very beautiful in the studio photo wallpaper, which can be glued in any area.
As for the corridor and the bathroom, here come standard solutions and colors.
Furniture
It is very easy to create a unique design studio of 29 square meters. m. using the correct placement of furniture. It is very important to choose the most functional furniture for a small apartment: a sofa bed, a folding table, a bar counter-partition, etc. Having such elements of the interior and a good imagination in your arsenal, you can easily create a very cozy and stylish design.
A few photo examples of the successful arrangement of furniture in the studio
L-shaped set, transparent shelving and an angular sofa are selected as correctly as possible and perform their functions at the highest level.
The corner sofa, the original partition and a small coffee table harmoniously coexist with each other.
Shine
With the help of light, space can be divided most easily.Each zone of the studio should have its own light source. Table lamps are ideal for the seating area, a large chandelier with several lamps is suitable for the living room, spot lighting is suitable in the kitchen and in the corridor, and a standard wall lamp with a single lamp can be hung from the bathroom.
Add a maximum of light and give originality to help LED tape on the ceiling or walls.
Decor
No interior can do without the decor, even the most minimal. Studio apartment in the decor needs no less than any other room. In a small room, you should carefully select the decor items so that the cozy space does not turn into a flea market.
Pictures, collages, fluffy rugs, soft pillows and ottomans, potted plants, etc. are ideal for decorating a studio.
Having carefully studied the article and the attached photos, you can safely take up the design of your own apartment. Do not be afraid to experiment, consult, look at other people's photo ideas and you will succeed!
