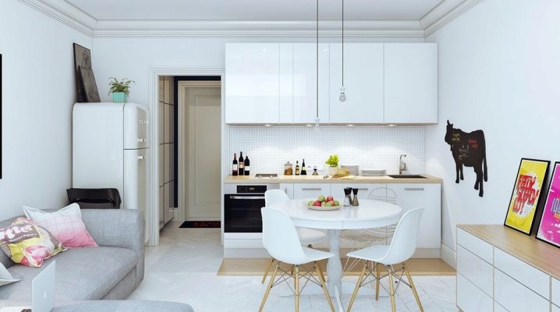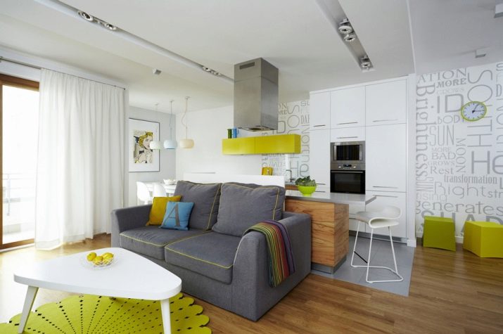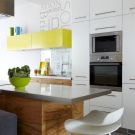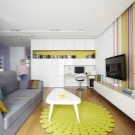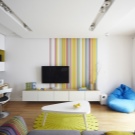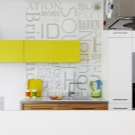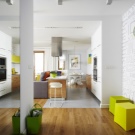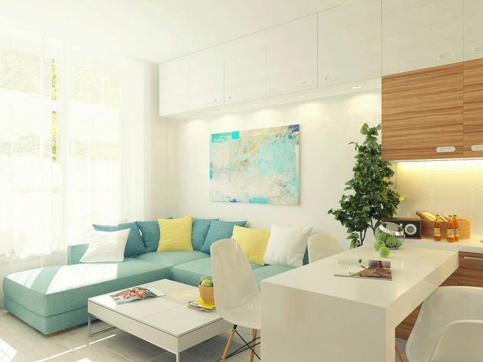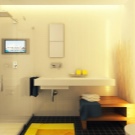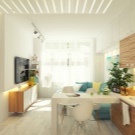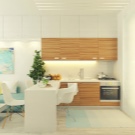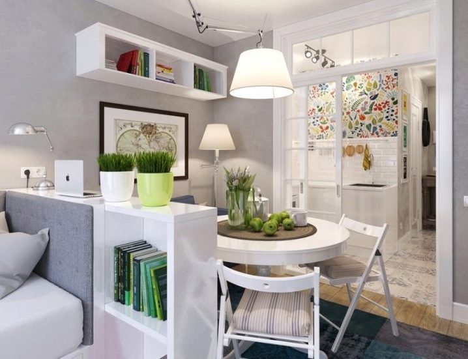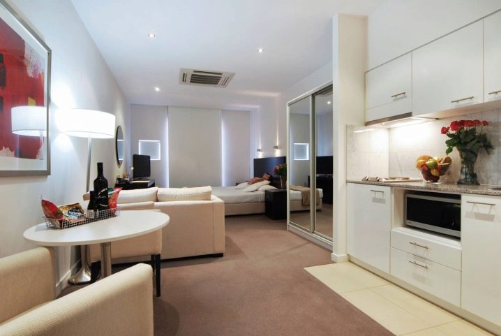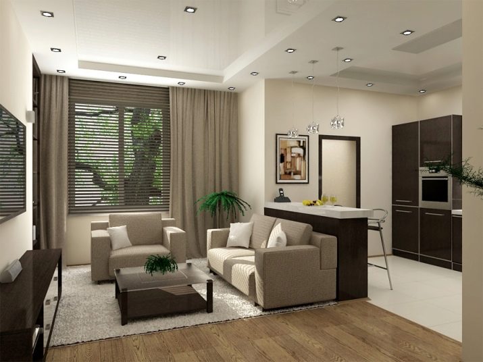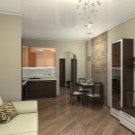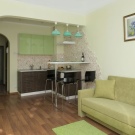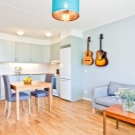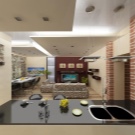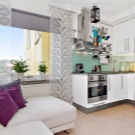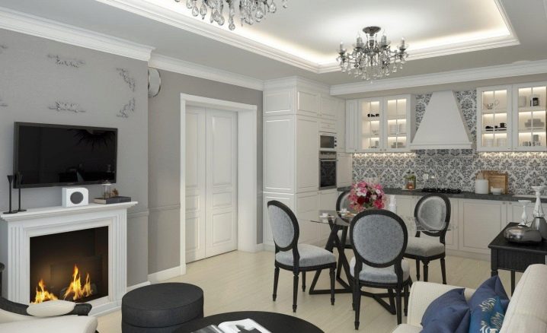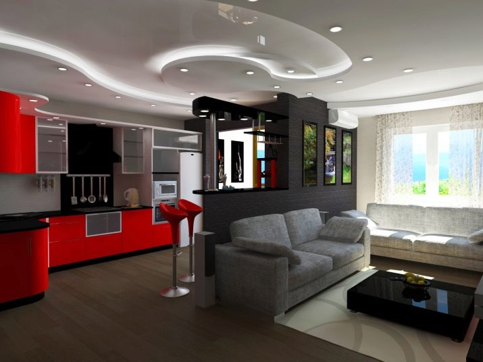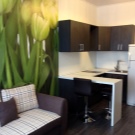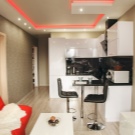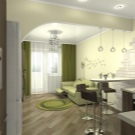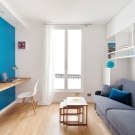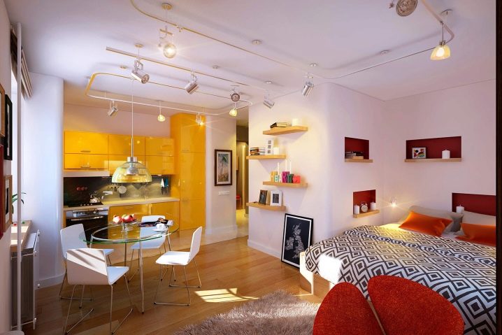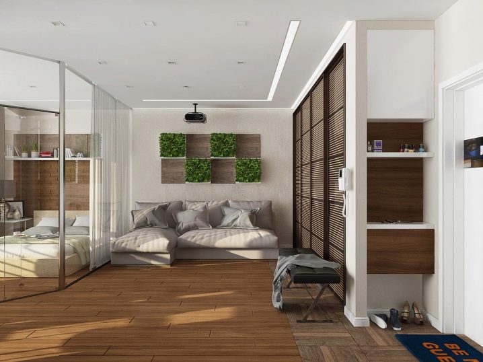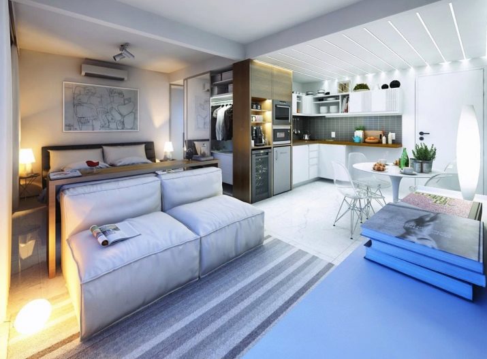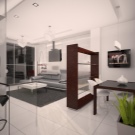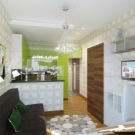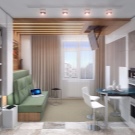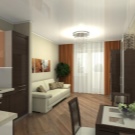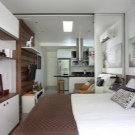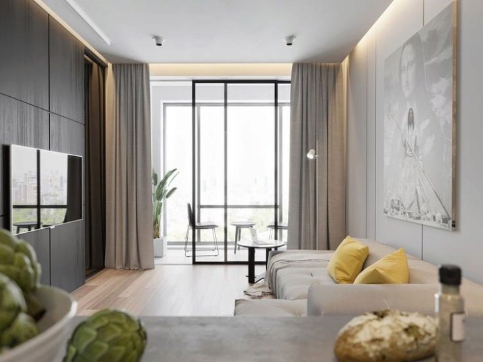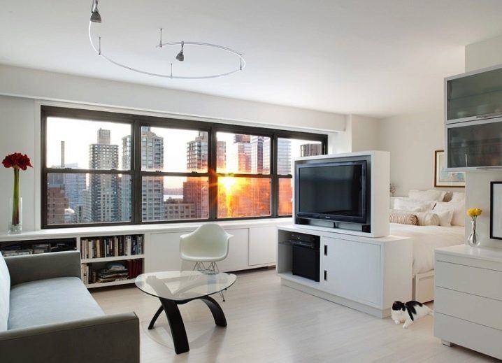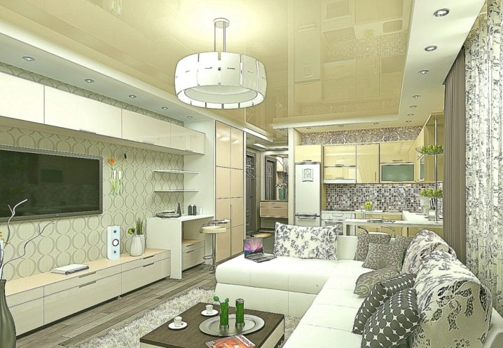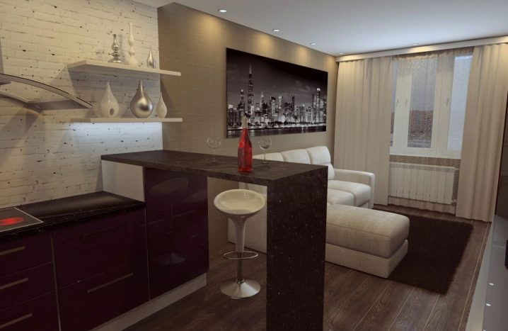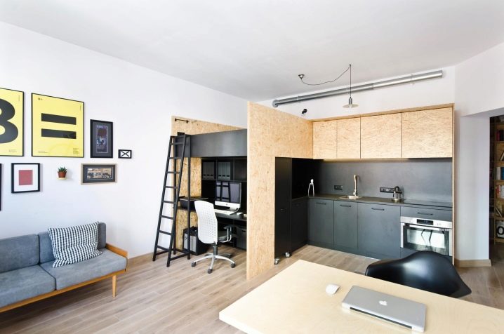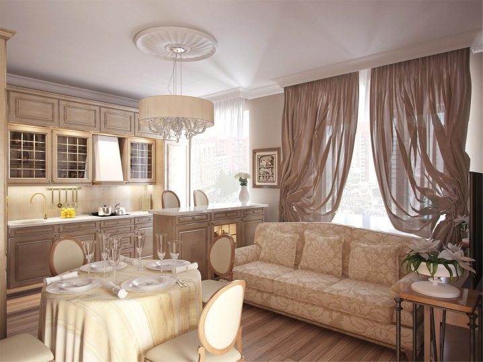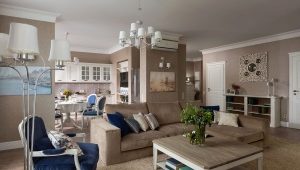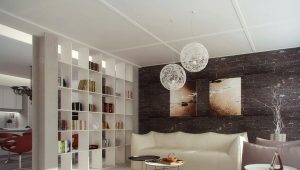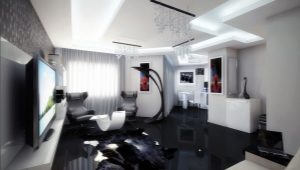Design studio of 23 square meters. m
When buying a small apartment, people often think about how to equip a kitchen, a living room, and a bedroom on such small square meters? Design studio of 23 square meters. Meter can be quite functional, practical, aesthetic, and simply comfortable. This apartment is perfect for a student or a young couple. For a full-fledged family with a child, a studio is of little use, if only as temporary housing.
Space zoning
To begin with, on an area of 23 squares, we allocate only a place for a bathroom. Of course, to save space, it will be combined and a shower cabin will be installed instead of a bathroom. For this area will be quite enough 3 sq.m. This will be the only space in the studio fenced off by walls.
The remaining 20 meters must be zoned. The most important thing is to separate the kitchen area.
This can be done in several ways:
- Bar counter. It will perfectly help to separate the living area from the kitchen, while performing the additional function of the dining table.
- Color and / or texture of the floor.A very popular zoning solution. For example, in the kitchen we put ceramic tiles on the floor, and in the living room we lay parquet. A great solution for such a small studio to make the kitchen on the podium. As a result, it is very easy to place additional storage places in the resulting step, which is important for a small apartment.
- Multi-level ceiling. Separate zones can be using different heights and colors of the ceiling, as well as using the backlight.
- Niche. Here you can also organize storage places for various things, books and other things.
- Wall decoration.
Kitchen
Equipping the kitchen, you need to make it comfortable, and try not to attract attention to it, concentrating it in the living room.
If the kitchen is a bar, then, in principle, the dining table can not arrange, thus you can free the cherished meters.
If the kitchen area has a balcony, then a good option would be to combine it with an apartment, which is preheat. You can take out the refrigerator there, removing the window unit, arrange a dining table in the form of a bar on the ledge, then you can do the kitchen zoning with a niche using the color of the floor and walls.
Kitchen set should not be large.Three wall cabinets and three floor cabinets are enough. In addition, you can provide special covers on the sink and on the stove, thereby increasing the surface of the cutting table.
If the kitchen is located in a niche, then it can even be organized in the form of a cabinet, then when closing the doors the kitchen set will not be visible, and the illusion will be created that you have a separate living room.
Living room
Go to the second functional space. In the living room you must at least enter the TV and sofa. With a strong desire there can even equip a fireplace. It all depends on the ideas, technical and material possibilities. Studio with fireplace looks presentable and stylish.
If the room has a loggia, it is better to organize a panoramic glazing and large swing glass doors on it. To the studio filled with light.
Wallpaper and furniture must be chosen to match the kitchen. It is allowed to use a combination of colors. For example, use wallpaper companions. But whatever wall coverings you choose, remember that repairs in the studio should be made in one stylistic decision, with unifying elements in order for the overall picture to take shape.
Bedroom
For the bedroom you need to allocate also a small space. It can be fenced off with a niche or a curtain. For this may be perfect kisya. In the bedroom you can do with a minimum of furniture - a bed and a bedside table.
You can generally use a comfortable and modern design with a bed in the closet. Opened the wardrobe and laid out a full bed. This will help you save more space, avoid fences. If you decide to install a regular bed, do not forget to arrange additional storage places under her mattress. It will save space from extra closets and dressers in the room.
Corridor
In the corridor, it is best to organize a dressing room or a closet with maximum functionality. So that there were the main storage places for all things in the house, starting from the ironing board and ending with suitcases. You can also install a floor hanger for outdoor clothing and umbrellas.
Tips
When creating a studio on 23 square meters in the first place, do not forget that this room should be bright, it will increase the space. If your apartment has only one window, it is worth making it in pastel colors or white for visual separation of the space.
Do not use a lot of color accents, it is an interior. One or two is enough. Do not occupy the near-ceiling space with different shelves and mezzanines. This will pile up the interior and “bring down” the ceiling on the head.
For such a rather small room, it is recommended to use light, light tulle on the floor on the windows. It will increase the height of the ceiling and will not prevent the penetration of sunlight.
Studio furniture is best made to order, so that it clearly fits your modest size. Reducing the same sofa by a few centimeters will help to accommodate it additionally, for example, a chair by the window.
Remember that the layout of the apartment depends on the placement of all zones. Use niches to install furniture, thus making the room a more regular shape.
Lighting is very important in the studio of 23 squares. With the help of it you can push the walls, visually enlarge the space. To do this, use all three highlights:
- LED lighting along the contour of the room.
- The main lighting.
- Additional fixtures.
Thus, you can create different mood lighting.
For example, when meeting with friends to include full coverage.So it will be convenient to communicate, play board games.
Having made a romantic dinner, you can only leave the contour lighting, thereby adding intimate notes to the interior.
A lamp above the bed will help you relax with a book in your hands in a sleeping corner hidden from everyone.
Apartment in 23 square meters. Meter is a great place for studio design. Here you can embody all your ideas. But the main thing - do not overdo it. The main task is to make this room not only beautiful, but, first of all, comfortable for living.
And remember that a lot of light and a minimum of furniture - these are the necessary components of this interior.
Design Samples
Oddly enough, but the studio in 23 square meters. meter can be issued in any design close to you in spirit.
Room in Art Nouveau style in light beige. The only bright accent is the green apples in the basket in the kitchen.
The bar, the different colors and textures of the walls perfectly zone the space.
A great option for a student is the loft bed in the studio. And a full sleeper, and free squares square. Here is the loft style.
Even classics can be entered on twenty with a small square meters.
