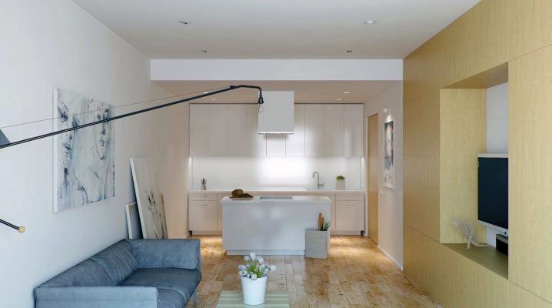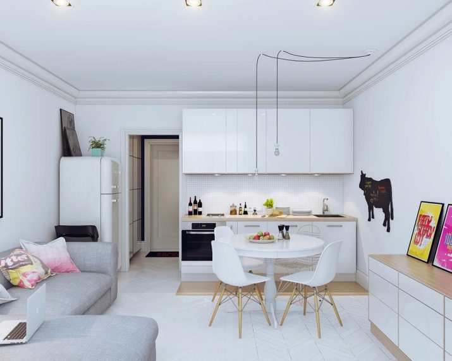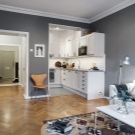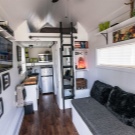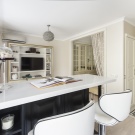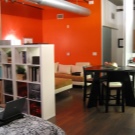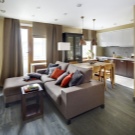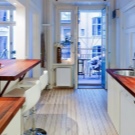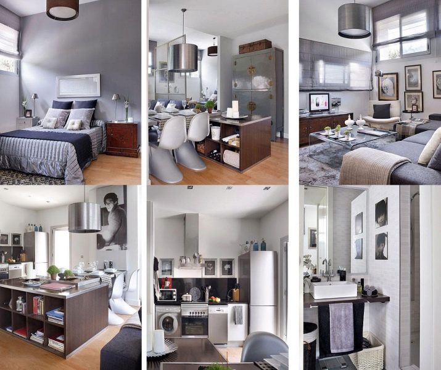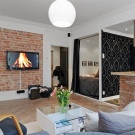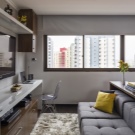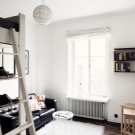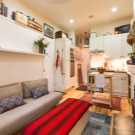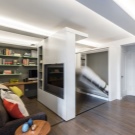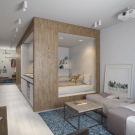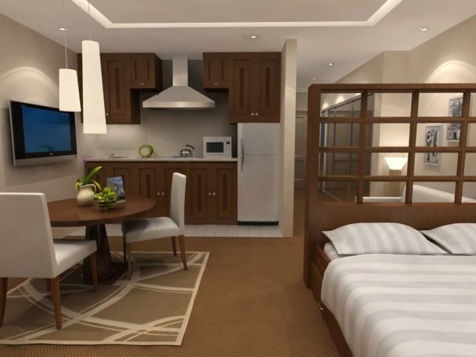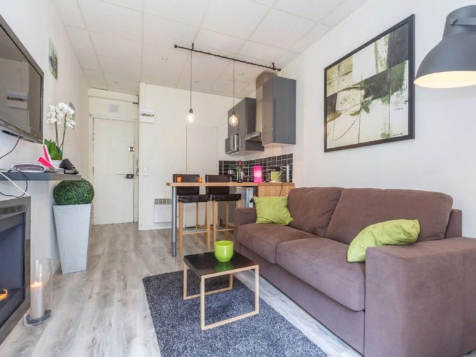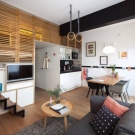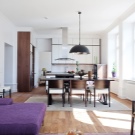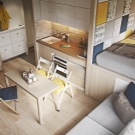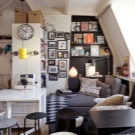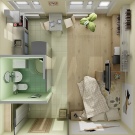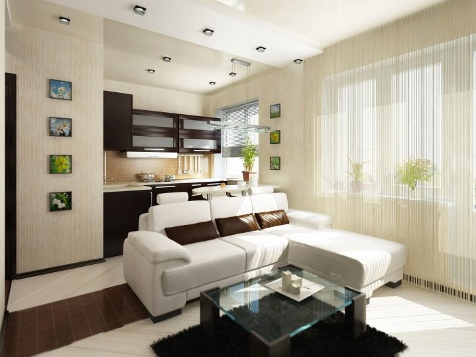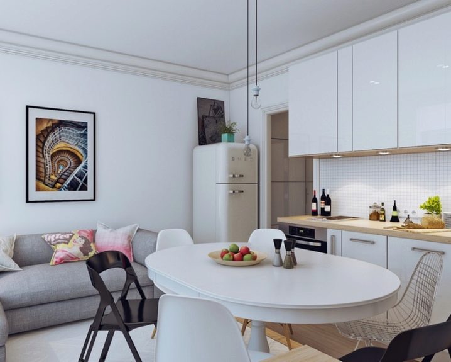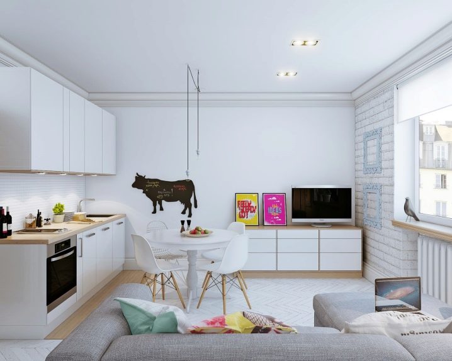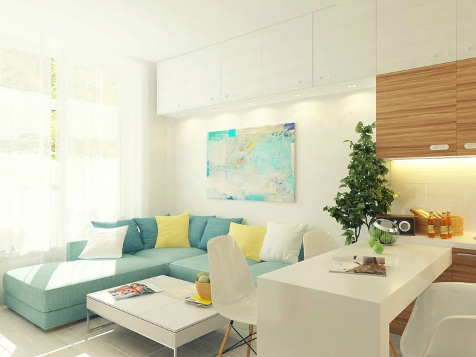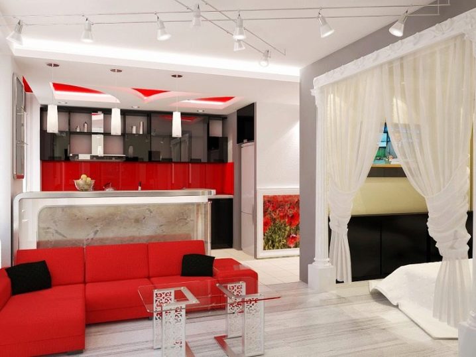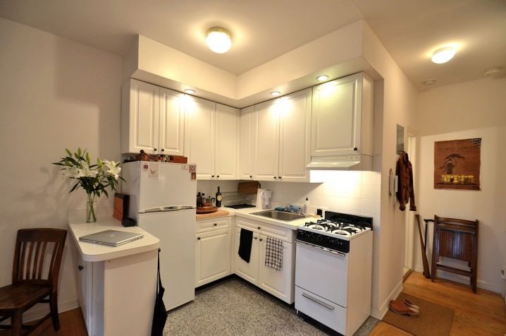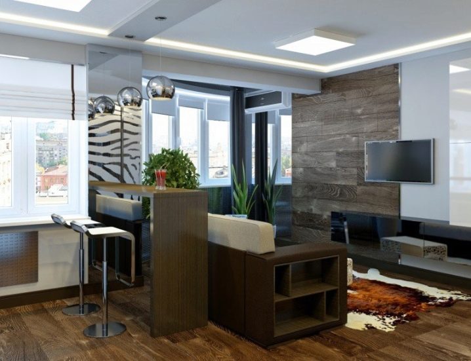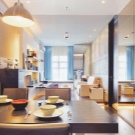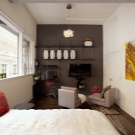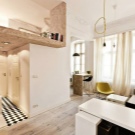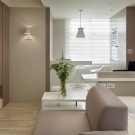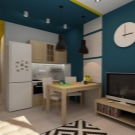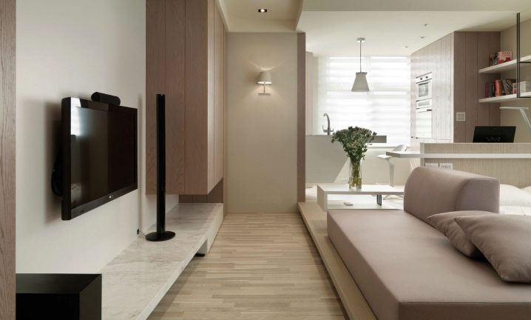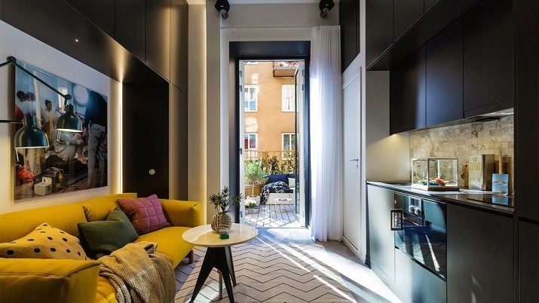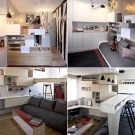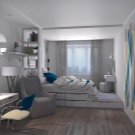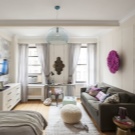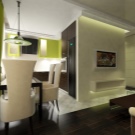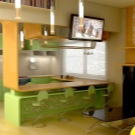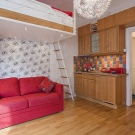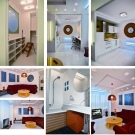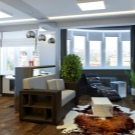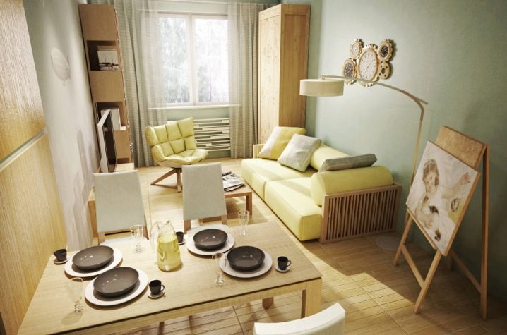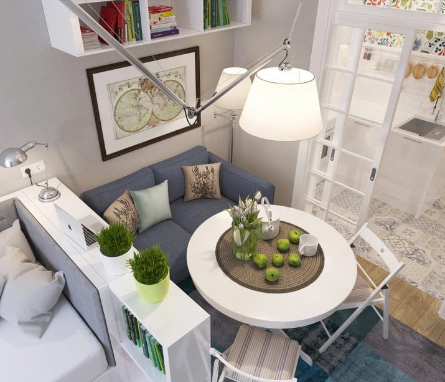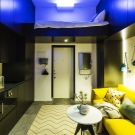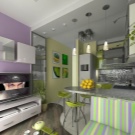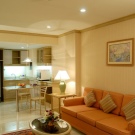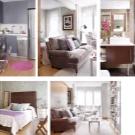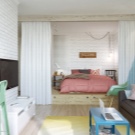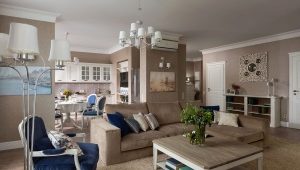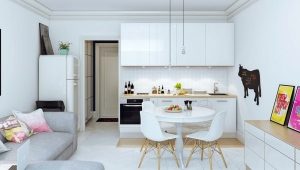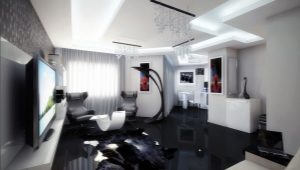Interior for small studios
Special features
Today studio apartments are very popular among young couples. Such an apartment or house is a common room in which there are no partitions, and it is limited to only four walls. Thus, in a house or in a studio apartment there is, as a rule, a kitchen, a living room, such a room must also contain a workplace, a bedroom or a nursery, depending on the needs of the residents of such an apartment or house. All these functional areas in a small studio make up one common space that needs to be filled correctly in order to maximize the use of the floor space, but at the same time not overload it.
Designers offer a huge number of interesting solutions that will help to stylishly decorate the interior of a small studio. Due to the variety of materials and furniture items, you can bring to life any, even the most unusual ideas.The main rule is a skillful combination of various stylistic trends. The big plus of the studio is that the owner of such an apartment or house can independently arrange such a room and divide it into zones, the zoning will depend only on your desire and needs. The main quality of such a layout of a house or apartment is its versatility.
How to choose the interior
In order to determine the interior and design of a house or a studio apartment, you need to consider who will live in such a room and how many will be living. The interior and layout will depend on who will live in such a house or in a studio apartment: one person, a young couple, or an entire family. For the last two options, the most suitable solution is zoning of the room. For this, designers suggest using different methods: installing partitions, walls, furniture (especially sofas), bar counters, as well as lighting and creating several levels of the ceiling and floor. In addition, you can use different materials for walls and floors in different areas, so that these materials are distinguished by their colors or texture.
If you can create and differentiate different functional areas in the interior of a small studio, it will be easy for you to create comfort in the house, you will be able to meet guests and arrange parties that do not fit into a closely equipped room. The main thing is to decide which zones you need. If you do not like long family lunches and dinners, then you do not need a dining area, you can replace it with a comfortable transforming table or a stylish and original bar counter. Also, if you rarely receive guests, you can not equip the living room in your home studio, you can replace it with a more spacious bedroom, study room or children's room, if necessary.
Kitchen interier
The most popular design option for a kitchen in an apartment or a studio-type home is the kitchen-living room. With this design, the kitchen is logically continued in the living room, that is, it smoothly passes into the hall. At the same time, such a kitchen-living room is designed in the same style and in the same color palette. You can install the necessary home appliances in such a kitchen, for example, TV, audio devices and others. Best for the kitchen-living room fit built-in appliances,because it takes up minimal space and at the same time looks very fashionable and modern and even helps to make the room more comfortable.
It is very important to install an exhaust hood in such a kitchen in a studio apartment so that it takes away excess odors during cooking. It is better to give preference to silent or very quiet models that would not interfere with their noise to the household in the living room. In addition, thanks to the kitchen hood, you can protect curtains, tulles, blankets, pillows and upholstered chairs and sofas, located in the living room or another area of the studio, from absorbing the smell of food. Other consumer electronics for the kitchen in the studio apartment should also be the quietest, especially for the refrigerator and the washing machine, if it is installed in the kitchen. The most appropriate solution would be to purchase household appliances with a noise of forty decibels or lower.
If you want to separate the kitchen and living room, then the most suitable and stylish solution for you will be the installation of the bar counter. It will serve as a good line between these parts of the studio. In addition, a small family can easily have dinner at such a counter, it will save you from having to buy a large table.Thanks to this arrangement, you can make space in the kitchen area, which will facilitate your cooking process, thanks to the freedom of space.
When arranging the kitchen-living room in the studio, you must plan in advance where and what exactly will be located, you need to functionally use the literal every few centimeters of the room. You should determine the place where the dishes, cutlery, all products and other kitchen utensils will be stored. Best of all, corner kitchen sets or wall corner cabinets are suitable for such a kitchen, since they take a minimal amount of space and allow you to perfectly save the space of a house or apartment in a studio style, all corner furniture is very relevant for a studio apartment. For the kitchen-living room an excellent option would be to purchase furniture up to the ceiling.
Designers suggest installing baskets on such high cabinets for storing all the necessary things or small household appliances. In addition, you can do your own shelves on top of the wall cabinets, which will match the style and color to the entire kitchen.There you can place kitchen utensils that you use the least.
If you decide to install a bar counter that separates the kitchen and living room, then the most suitable for a small studio model will be racks with shelves for various containers, such as bottles or pans. In such a bar, you can also install cabinets that will store all the necessary things for the living room, such as vases, TV remote controls and others.
Zoning
A very unusual element with which to solve the issue of zoning in such a room can be a stove. Studio house with a stove is better to arrange in a classic style. The stove can serve as a partition between the areas of the kitchen and living room. But if you wish, you can install it in the corner of the room.
Another interesting zoning option is the creation of a two-level ceiling and a two-level floor, which will be a regular floor with a small elevation in one of the zones. But this option is very expensive, so designers offer a more budget option - the separation of a small house or studio apartment using building materials of different colors.The main thing is the correct selection of the combination of tones. Properly chosen colors can contribute to a visual increase in room space.
The proportions in this case should differ, that is, each functional area should be different in size from the other.
With this zoning, it is better not to use dark tones, since they will hide the already small area of the studio apartment.
Another functional solution is the separation of different zones using special partitions. Their role can be performed by both furniture and ordinary building materials in the form of a wall, for example, drywall. This role can be played by a bookcase, as well as a wall with through shelves on which you can place beautiful things, dishes, figurines, clocks or flowers, as well as photo frames or paintings. An excellent solution would be to install partitions in the form of sliding compartment doors that can be decorated with images or patterns. You can also divide the kitchen and other functional areas in a small studio apartment using a decorative partition, and the decor can be very diverse: photo wallpaper, paintings, or just interesting combinations of contrasting colors.
The least popular option is to divide the studio into functional areas of the kitchen and living room using special curtains or shirmochek, because these fabrics have the ability to absorb odors from the kitchen. Screens are more suitable for the separation of bedrooms and other than the kitchen room.
Using light
Thanks to correctly placed light accents, you can visually expand the room, make it lighter and more spacious. When zoning should avoid creating shadows and twilight, which will contribute to the visual narrowing of space. The most ideal option would be to create softer diffused light rays.
For a room with different functional areas, point-mounted luminaires that can be positioned along the walls to better expand the space of the room are best suited. It is important to consider how far each functional zone is away from the window, since the closer to the window the zone is located, the lighter the lighting should be. If the zone is located opposite the window, it is best to give preference to fluorescent lamps,as they contribute to an increase in the space of the room and its good lighting.
