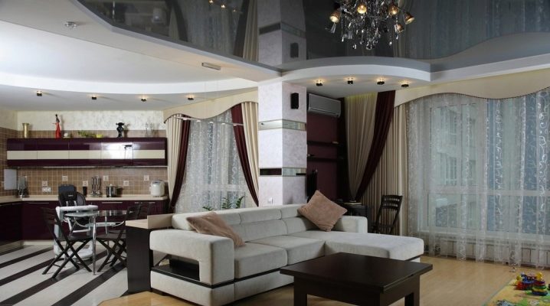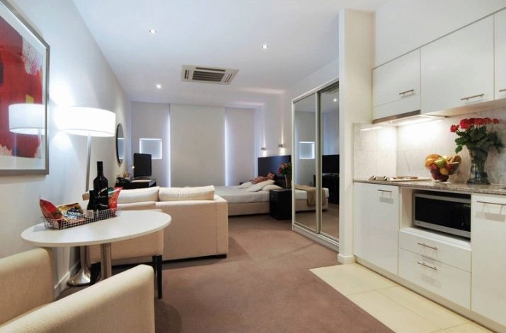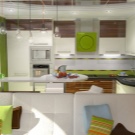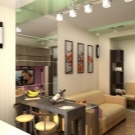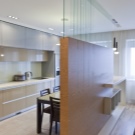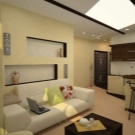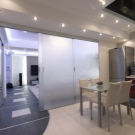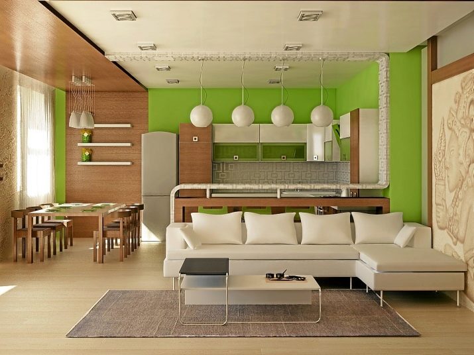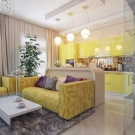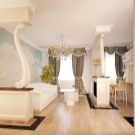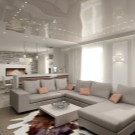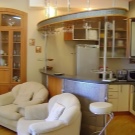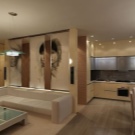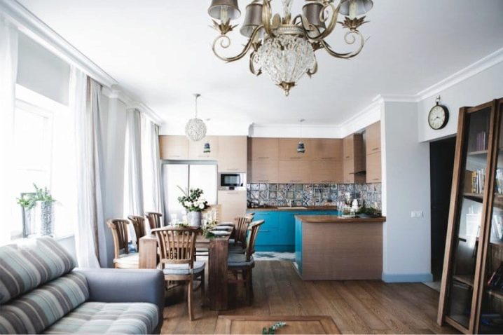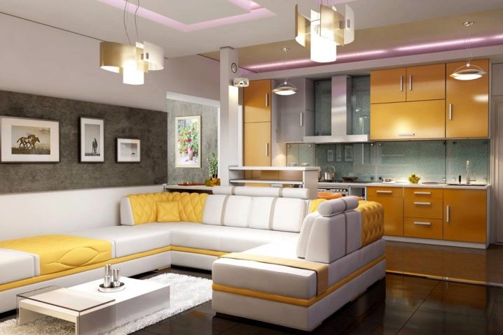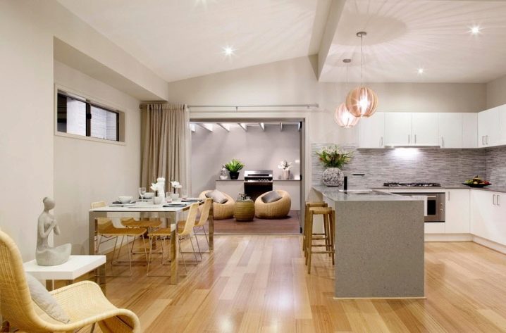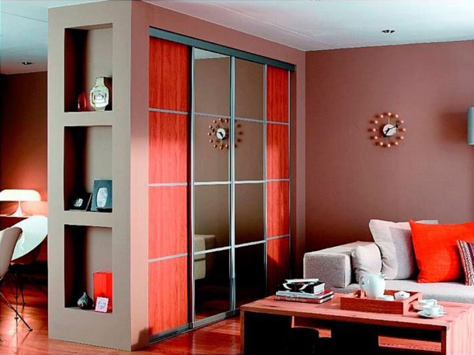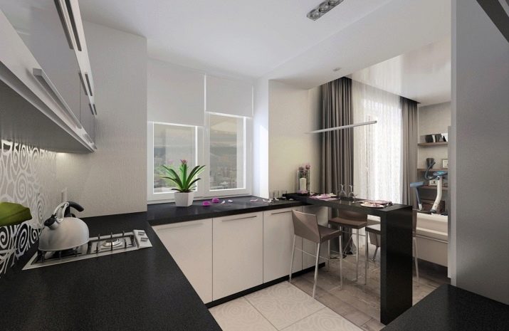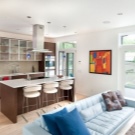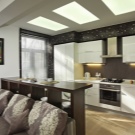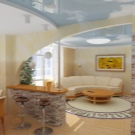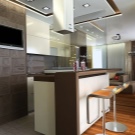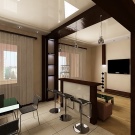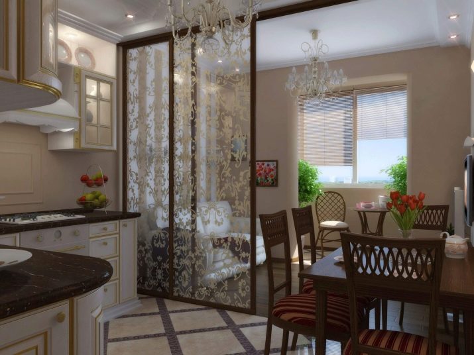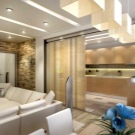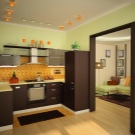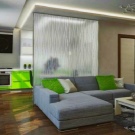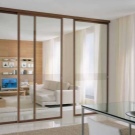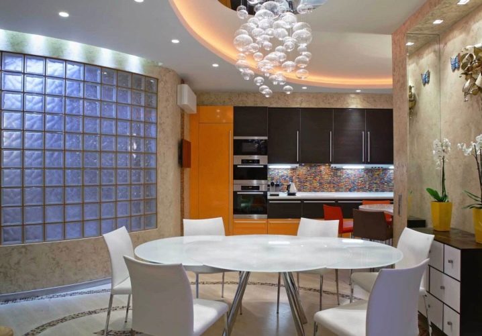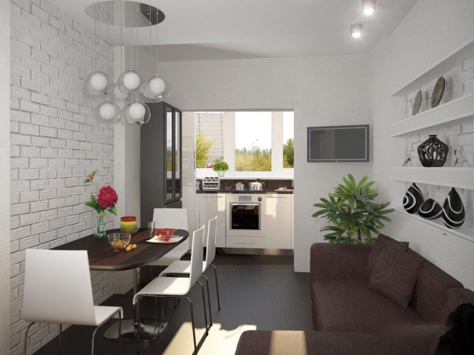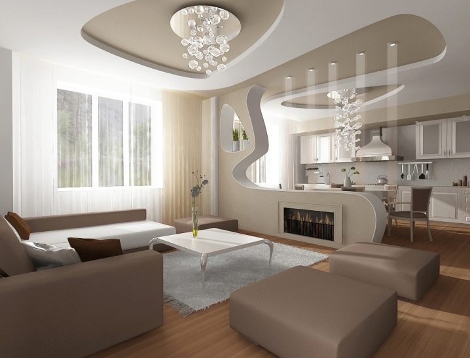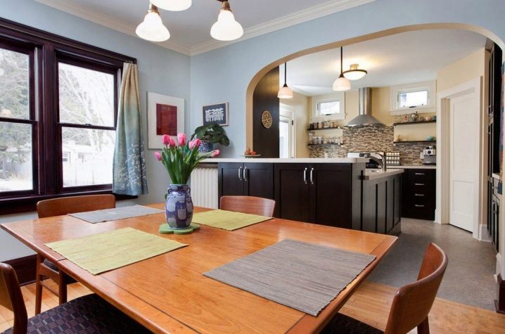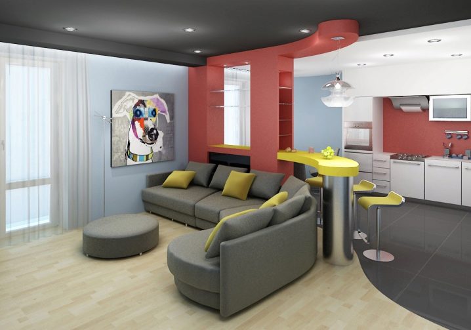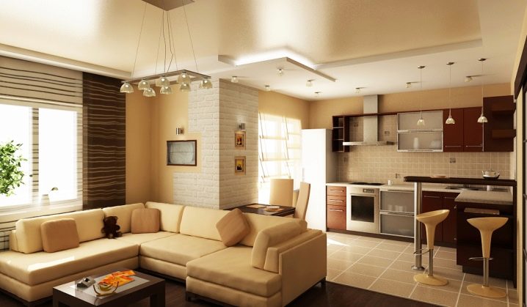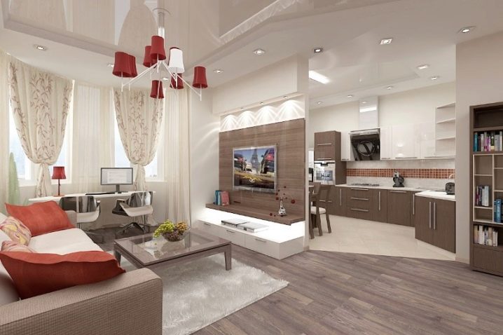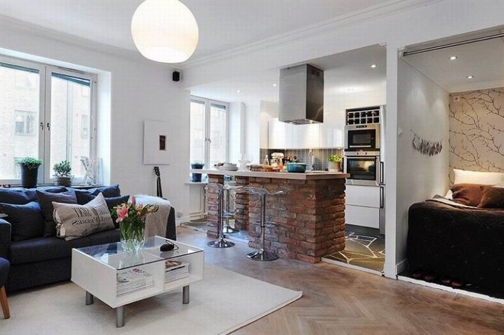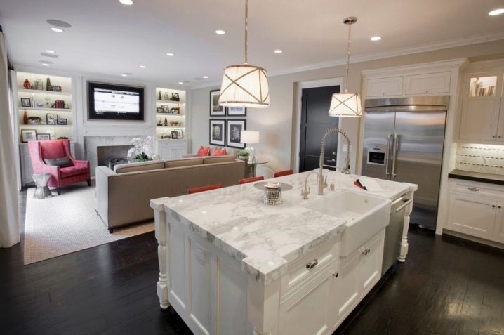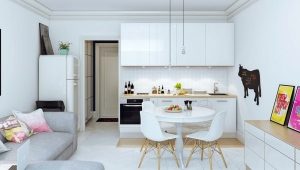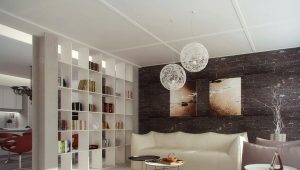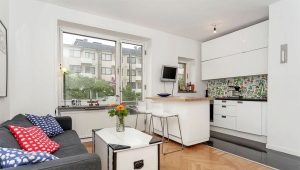How to separate the kitchen from the room in the studio apartment
In the correct interior of the studio apartment it seems that there are no clear boundaries between the functional areas, and they all smoothly flow from one another. However, this is only an illusion. In fact, the zoning here is quite clear. If this is a small-sized studio, here most often they do not erect between wall partitions and the division into kitchen and living room zones may be conditional.
Zoning methods
Now many developers offer apartments with a free layout. Of such housing often make apartments - studios. This is not without sense, since the space without partitions seems larger and more airy. If the area of the apartment allows, you can separate the kitchen from the room in several ways.
Consider some of the most common ones.
Zoning studio space with furniture. Separate the kitchen and living room can:
- Dinner table. If you often have cozy gatherings with friends or family members, you can make a large long table in almost the entire length of the room.If meals in an apartment occur infrequently, a simple transformer table that folds in will suffice.
- Sofa. If you decide to zone the space of a studio apartment with the help of a sofa, it is better if it is a large corner sofa that can simultaneously perform the function of a bed.
- Kitchen set. This option implies the presence of floor cabinets, which can be complemented by hanging small shelves. A lined “island” kitchen may include built-in appliances such as a fridge, hob and sink. However, before transferring the sink, it is necessary to consult with experts if it is possible to install a so-called “wet zone” in the middle of the room. Perhaps this will require some additional construction work, which would entail a higher cost of the project.
- Closet. This piece of furniture should be present in each apartment, no matter how small it is. The built-in closet is the solomonic solution, performing simultaneously two functions - storing things and dividing a room into zones.There are many types of cabinets - it can be a radial wardrobe, double-sided - when the wardrobe is stored on one side, and on the other it is equipped with shelves for kitchen furniture. There are also cabinets-transformers, which are built in a folding bed.
- Bar counter. Such a partition complete with pendant shelves or holders for wine glasses will be very beautifully stained. This is not only a functional, but also an aesthetic solution.
Sliding partitions or doors made of transparent material. Most often, these partitions are made to order from highly durable glass or plastic. A more budgetary way to distinguish a kitchen zone from the common space of a studio apartment is to install sliding doors or compartment doors between them. You can also hang a fabric curtain. Only fabric is desirable to choose a light texture - for example, an organza or veil, so that through it there is a good overview. If you certainly want to make the partition opaque, it is better if it is not the full height of the room, but slightly below human height.
Fans of modern installations will certainly appreciate the interior partition of glass blocks. They can be completely transparent or colored.For more effect, you can create additional lighting blocks. This will add grace to the interior of the apartment, without weighing it down.
Plasterboard partition or part of the wall. Quite often in the houses of the old stock from the one-room apartment the owners decide to make a studio apartment. In order to isolate the kitchen area from the living room in the studio apartment, the kitchen itself is often transferred to the loggia, while removing the glass unit with a window and a door separating the loggia from the room. The rest of the wall can be used at the same time as a cabinet, and as a table, and as a way to isolate one zone from another.
A wall made of plasterboard can also be a good solution for separating the borders of an apartment. It can make niches on both sides. From the kitchen there will be stored utensils and accessories. From the living room in the niches of drywall, you can put small statues, photographs, books or CDs.
As a variant of the partition, you can build a drywall arch.
Different levels of ceiling and / or floor. With the help of drywall panels on the ceiling, you can hide various communications. This method is good for apartments with high ceilings, but ineffective in a studio apartment, where the height of the shelf is small.
Lighting. Zoned space can be using lighting.In this case, a prerequisite is the presence of lighting in each zone. LED lamps or small lamps passing along the ceiling between the kitchen and the living room will look very impressive. If the kitchen suite has a visor, it is possible to embed lamps that will illuminate the working area. And in the living room space you can hang a large chandelier or several lamps other than kitchen lighting.
Flooring. This may be one type of coating, differing only in color. Or maybe two fundamentally different materials. For example, the kitchen area is tiled, and the living area is laminate or parquet. In this case, they do not necessarily have to be in the same color range. Materials may vary not only in texture but also in color. The tile can be light, and the laminate as opposed to dark and vice versa.
Glass furniture is perfect for a small studio - it will visually expand the space. In a room with a large area, you need to pick up furniture more fundamental - for example, a rack made of natural stone or material that imitates marble or granite.
To eliminate the problem of the smell of food that is inevitable in a studio apartment, a good hood is absolutely necessary in the kitchen. TV in the studio apartment is better to install in the place where it will be visible from all angles. Then the process of cooking will be more fun, and communication with guests will not be interrupted while watching a football game or transfer.
