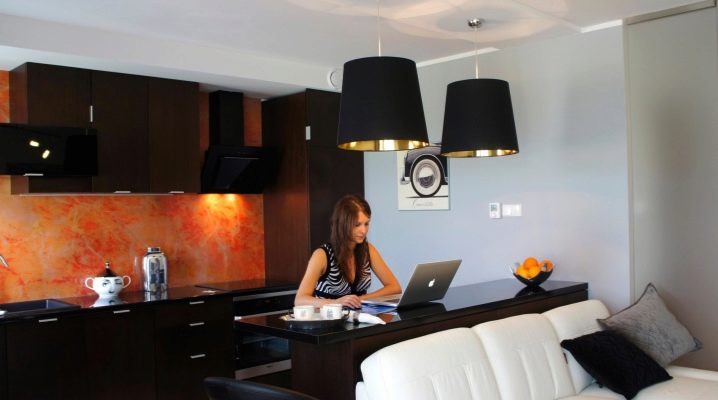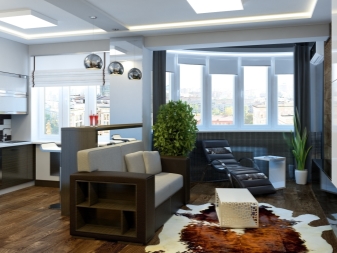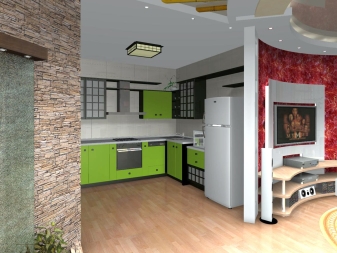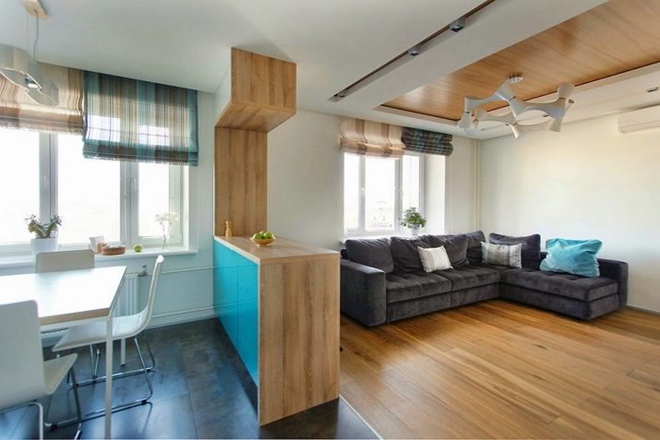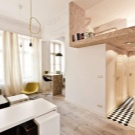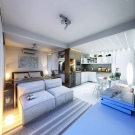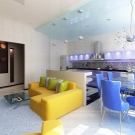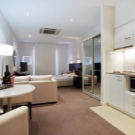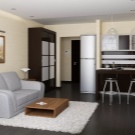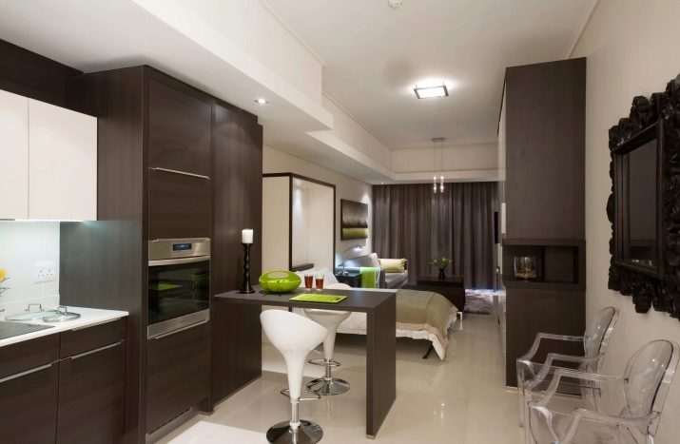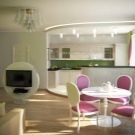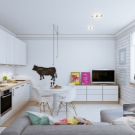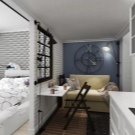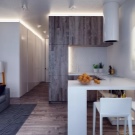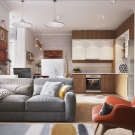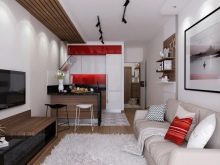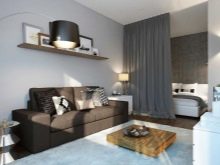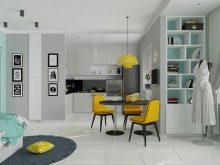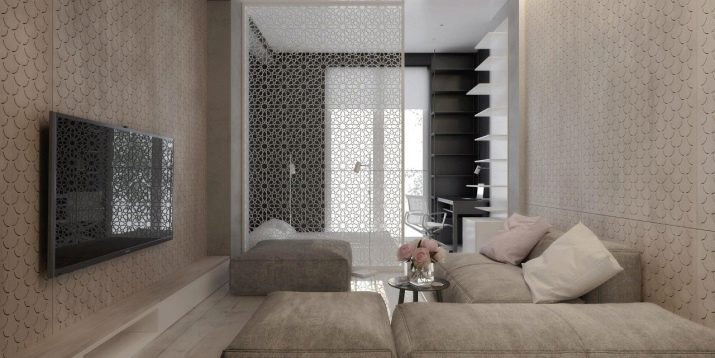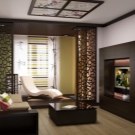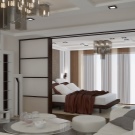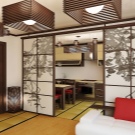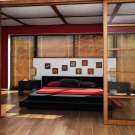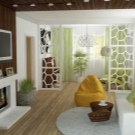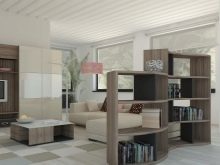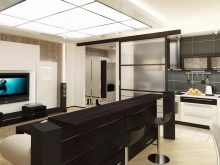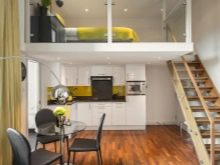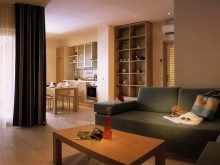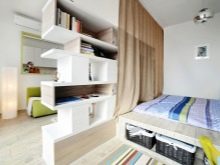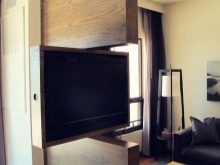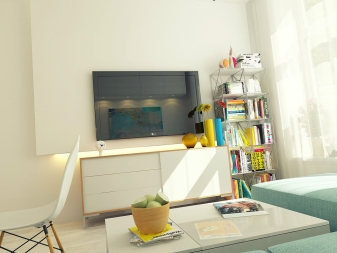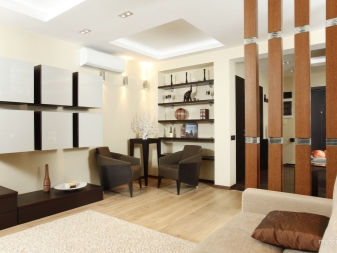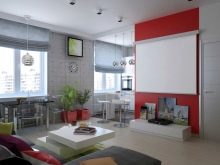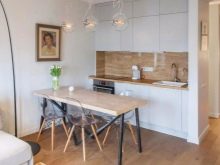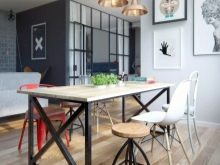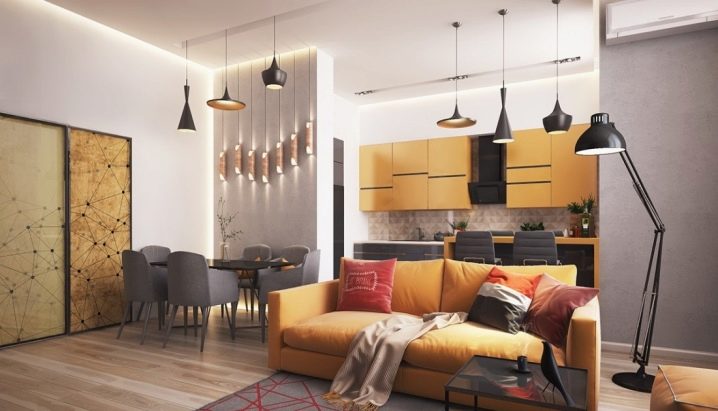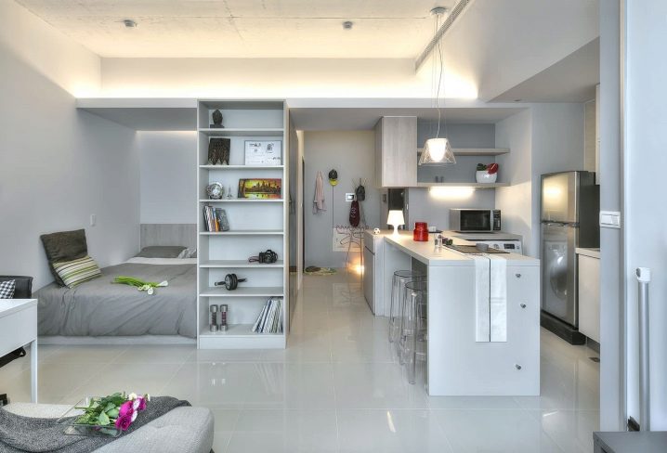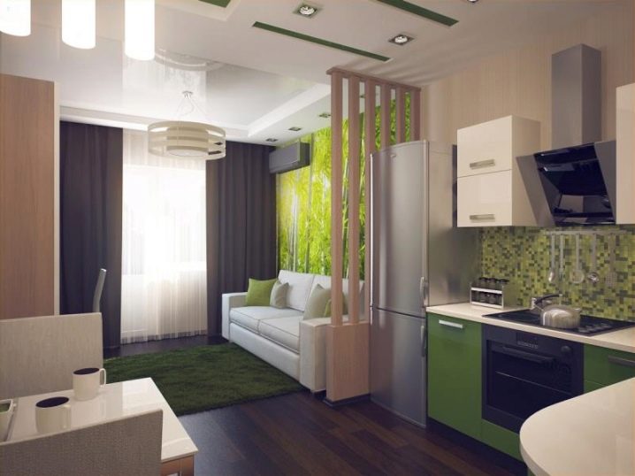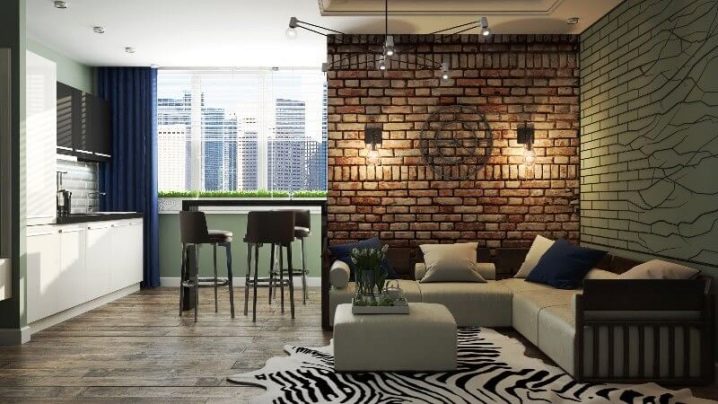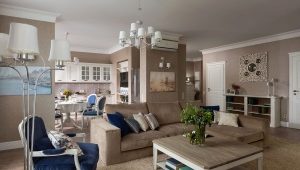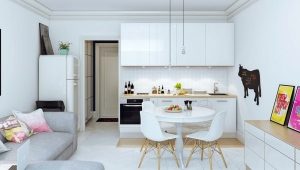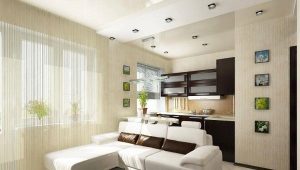Examples of interior design studio apartments
Studio apartment - a very popular modern housing. This property can be attributed to the economy class and the elite sector. Examples of the interior design of a studio apartment tell us that it is necessary to plan repairs in such a space with special care.
Features of the repair of the combined premises
Studio apartment is a room without internal partitions. In the same space are located both the kitchen, and the sleeping area and the living room. Toilet and bathroom, of course, separated. There are large studios where only the kitchen and the living room are combined, and the rest of the rooms are divided by partitions. Such options can be found in the houses of "Khrushchev". Studios buy either because of cheapness, or to pay tribute to fashion. In the first case, the lack of partitions "expands" the boundaries of small apartments from 18 square meters. m. In the second, it helps to create a modern and stylish space where you can implement many relevant concepts of interior design.
Renovation and design of a studio apartment is fundamentally different from repairs in an apartment with a usual layout:
- The absence of partitions creates the need to divide the room into zones. This can be done by changing the cover of walls, installing screens, laying carpets. You can also zone a room with furniture, lighting fixtures, multi-level ceilings and floors.
- Repair in this apartment is done at once. If the usual planning, this process can be divided into rooms, then here to think through the design and carry out finishing work at the same time. Purchase of building materials will also have to immediately the whole apartment. And, of course, during the repair it will be very problematic to live there.
- In addition to design, it is important to think about ergonomics: how the room can be moved, whether tenants will not touch the furniture when walking, where to find additional storage space. It is important to think of an exhaust system so that kitchen smells spread as little as possible in residential areas.
To solve all these problems, it is advisable to hire a competent designer.
However, those who acquire economy-housing, such services often can not afford.In this case, you can be inspired by various fashionable ideas and trends.
Ways to save space
Design studio is usually done in a modern style. Minimalism style helps to save space, when there are only the most necessary things in the room, and everything that can be hidden is hidden from the eyes. The boundary of the zones in the studio apartment must be either very thin or functional. For example, a sleeping area or a children's corner is often separated by a light screen. Japanese curtains are very suitable for this purpose.
In some apartments, designers implement modern ideas, for example, by fencing off zones with thin metal sheets with perforations.
An example of a functional partition - rack-slidewhere you can place books, vases, small items. At the same time the construction will transmit light and will not clutter the room. The kitchen area from the living room is often separated by a bar counter - it serves as a dining table and is the physical horizontal border of the two parts of the room. Multifunctional furniture is very popular in studio apartments. For example, a bunk bed or a loft bed, when the bed is located at the top, and at the bottom - a working area (computer desk), or a sofa.
If the family lives in the apartment, and it is advisable to put a full bed in the sleeping area, it makes sense to choose a model with a storage system at the bottom. Then under the bed can be placed a lot of things, gently removing from out of sight. The most "running" option of a berth for a married couple in such apartment, of course, is a folding sofa. During the day it takes 2 times less space than at night. Technique it is desirable to acquire a small and flat.
TV should be placed on the wall on a special bracket. Thumbnails under the electronics will clutter the room.
In the studio apartment of 25 square meters or close sizes should not be empty corners. They can accommodate small cabinets or small corner racks. As an extra storage space you can design a mezzanine. Shelves in shelves or cabinets may not be deep, so as not to occupy space in width, but you can do them from floor to ceiling. This will allow maximum use of space. To use such a cabinet, a small household stepladder is useful.
Tables and chairs (for both dining and working areas) should be chosen in such a wayso that the chairs move fully. For this, curved recesses are made in the tables, or chairs are purchased without backs. Particular attention should be paid to the window, especially if it is only one. The best option is not to overload the sill and choose short curtains, or blinds or roll models. The tighter they will fit to the glass, the more space will remain in the room. Sill should be open.
Design examples of small areas
- A small kitchen area fits into 2/3 of the wall. Everything is provided in a small headset: a sink, and a hob with an oven, and even a narrow hood. The room has a dining area for guests (a table and chairs in the corner) and also a breakfast area at the bar near the kitchen. The living area is separated by a sofa, which stands back to the kitchen. The design of the room is designed in two primary colors - dark yellow and gray-black. Repeating in different interior details, these two shades link everything into a single ensemble.
The lighting in each zone is different. This allows you to save energy and not interfere with each other, for example, when in the evening someone is eating dinner at the bar, and someone is resting on the sofa.
- An excellent example of a competent design in an apartment of 20 and 30 square meters. From the entrance hall of this apartment, the visitor immediately enters the kitchen. It is separated by an “island” - a fairly wide table that additionally performs the functions of a work surface. Inside it, most likely, there is a storage system. Backless bar stools slide under the table to free the passage. Cabinet and shelves under the ceiling allow you to store food.
Recreation area is separated by a partition-closet. Books, sports equipment, souvenirs are stored on the shelves. An interesting detail: the open mezzanine is equipped with the ceiling and is additionally illuminated. If you purchase storage cases, you can place a lot of things there, and it will look neat.
- Here the room is divided exactly in half: the part is occupied by a kitchen with a dining table, and part is the living area, which most likely fulfills the role of a bedroom. The kitchen fit neat set with hanging cabinets and a refrigerator. The living area is separated by a decorative wooden partition and highlighted by a carpet. The zones are different, but since the space is open, they are interconnected by color: the shade of the carpet echoes the color of the kitchen unit anddecorative elements on the canvas.
Wooden partitions are in harmony with the table and chandelier.
- Here, the recreation area is separated from the kitchen by a cozy partition with a brick finish. In the kitchen area, the furniture is compactly located along the walls, a table in the form of a bar is placed in the center. Each zone has its own lighting. Despite such an obvious distinction, the furnishings in this studio are related in color.
How to plan the space in a studio apartment, see below.
