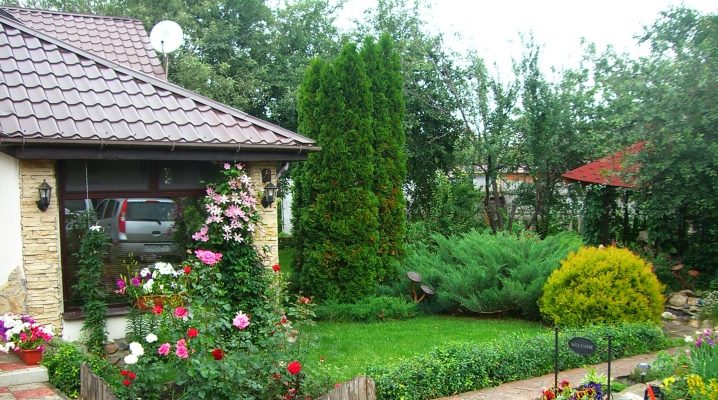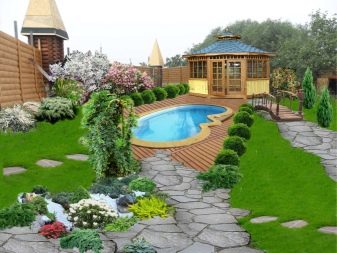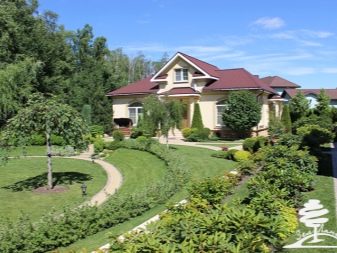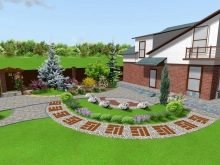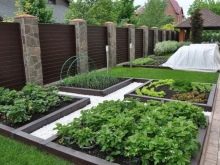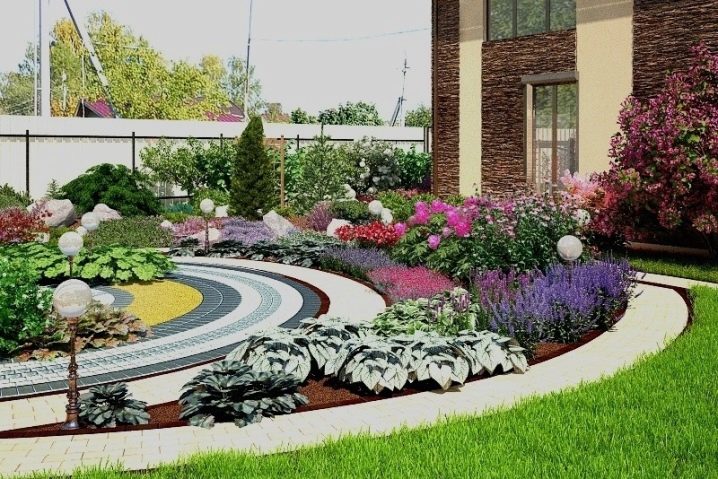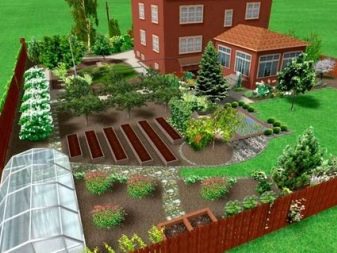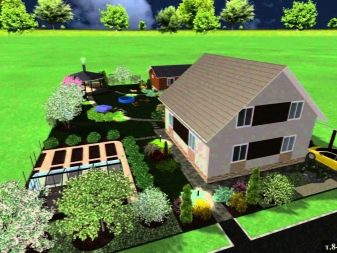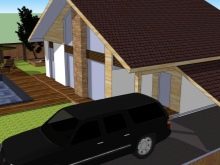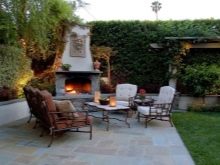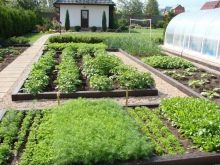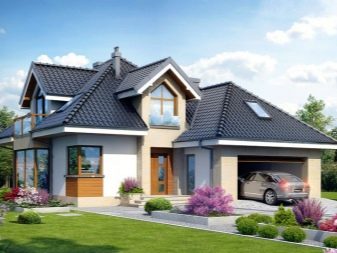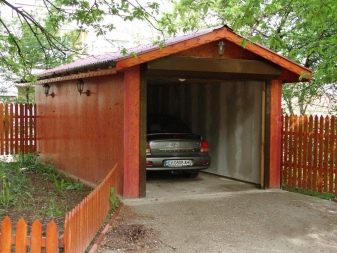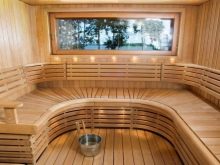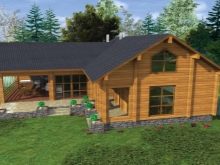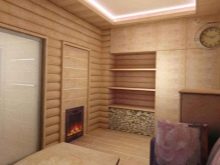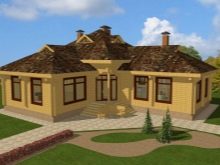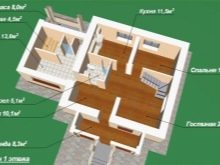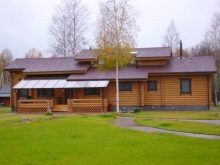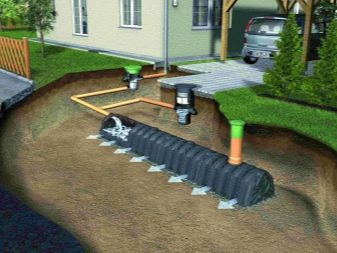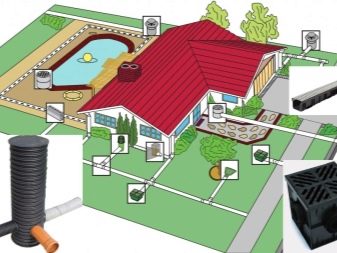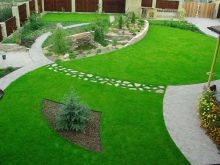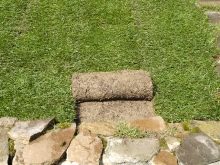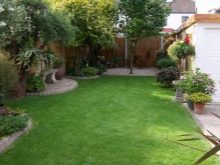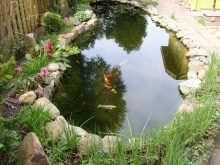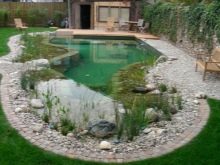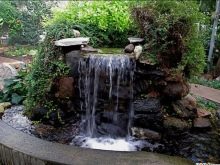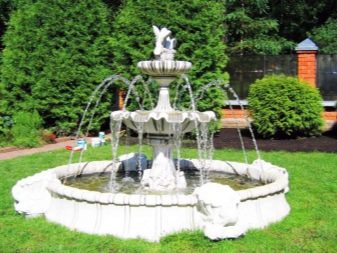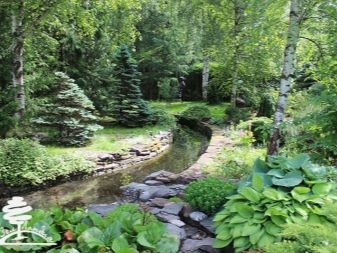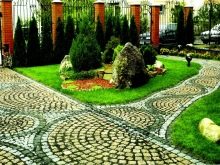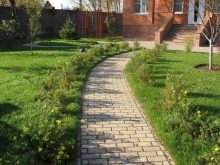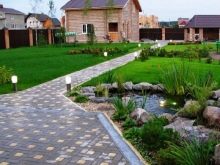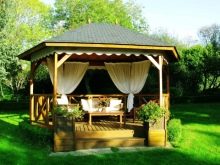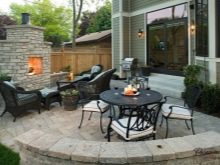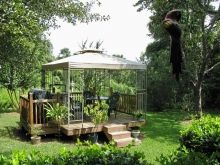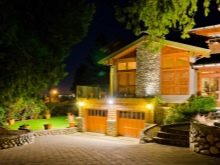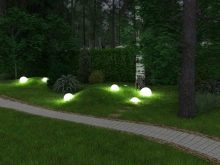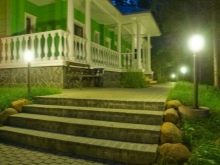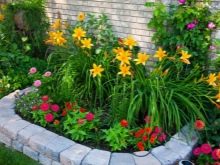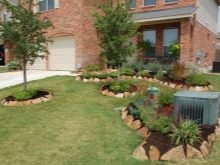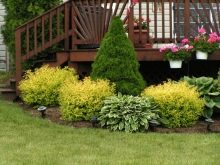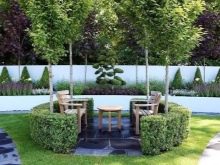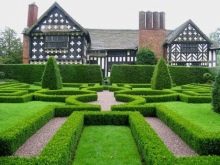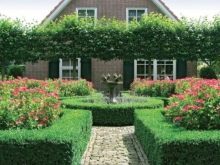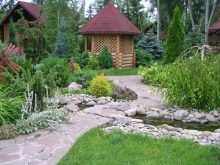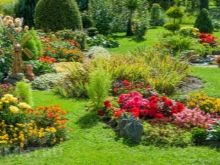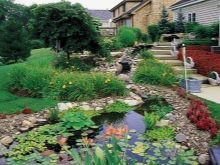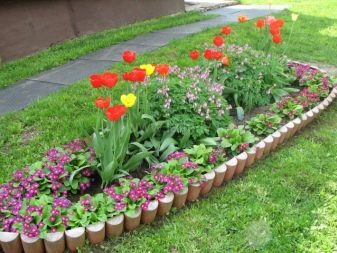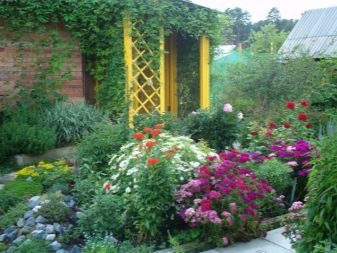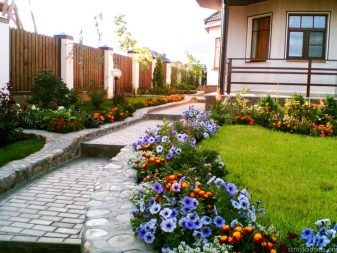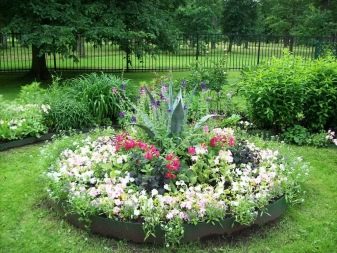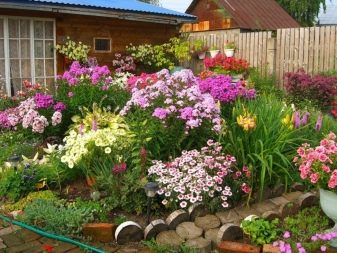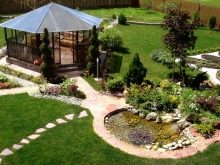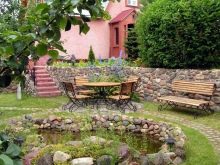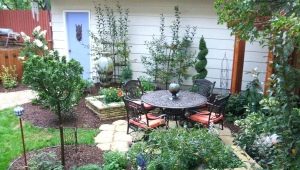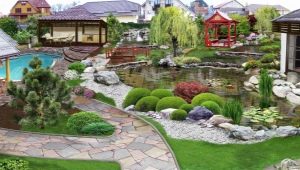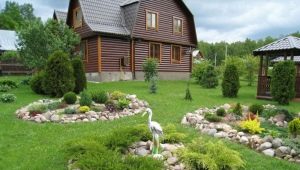Landscape design area of 12 acres: beautiful and stylish ideas
More and more people are leaving megalopolises and lodging in country cottages. Working in the stressful conditions of big cities, there is a need for rest, which calm rural landscapes can provide.
Buying a house with a land plot of 12 acres, there is a need to beautifully and comfortably organize the available space. There are two ways to solve this problem: contact the designer, or do it yourself. In any case, it is necessary to begin work on landscape design with a project.
Design
Work on the project should be taken seriously: mistakes made in the future will result in losses. You should start with the charting of the house and all existing buildings, to accurately indicate the size and distance between them. Then do the layout of the main elements of landscape design (at this stage is determined by the style).
The project should be based on the following fundamentals:
- Terrain: counting ravines, slopes, hills.
- The state of groundwater - their proximity will require a drainage system.
- Soil type is an important component for the future selection of plants. Poor soil may have to be supplemented with imported black soil.
- The shape of the plot can be square, rectangular, triangular and rather complex geometry.
- Illumination. From this factor depends on the choice of plants.
- The sides of the world are taken into account both in the location of the buildings and for the proper planting of the plants.
During the planning of the land plot, all SNIPs (building codes and regulations) should be observed, having studied them, you can get clear recommendations on the observance of the distances between plantings, buildings, fence, and so on.
In terms of the plan it is necessary to single out two territories: a recreation area and a working area. In the recreation area are:
- Living sector. It includes a house, extensions and a garage. Between the house and the gate should be enough space for the yard. The garage should be located as close as possible to the gate.
- BBQ area. Knowing the wind rose, you can set the brazier and the stove on the leeward side so that the smoke does not enter the house.
- Gazebo, terrace, benches and all elements of landscape design.
The working area should be located in the background of the site, there will be sheds, animal enclosures, workshops, as well as a garden and a vegetable garden.
Mansion with garage and sauna
If you have a car, you need to think about where to put it for storage and maintenance. Country owners have several options for solving this problem. A detached garage is built with gates facing the street.. In favor of this example, we can say that there will be no extraneous odors and noise in the house.
The second option is to combine the garage and the house under the same roof. Either the garage is built into the house itself, or is attached next. Such a solution will have many advantages. It is comfortable, in the cold season to the car can be accessed directly from home. In the garage you can store household items or vegetables in the winter. The combination of two buildings will help save space on the site. Besides the construction of two separate buildings will cost more than the combined option. Of the shortcomings - will have to take care of heat and sound insulation, otherwise the cold and sounds from the garage will fall into the house.
A house with a bath is a dream of many owners of country plots.But this option has not only dignity. Having considered all the pros and cons, everyone will decide whether he needs a bath.
As is the case with the garage, the sauna built into the house will be less costly for the budget. In the combined version, heating, water supply and sewage systems are combined into a single system with the house, which creates certain savings..
The bath will not require particularly strong thermal insulation: a warm microclimate is always maintained in the house. In addition, it is convenient - do not have to run from the bath to the house through the yard, especially in the cold season. Shower, bathroom and lounge already in the house, it remains to equip only the steam room. The advantages can be attributed, and saving space in the area from the combination of these two buildings.
Disadvantages are high humidity and temperature of the sauna: if you do not take care of reliable heat and waterproofing compartment, the situation may adversely affect other areas in the house. Oven equipment increases the risk of fire throughout the room.
With full responsibility should be taken to the ventilation and removal of combustion products, there is a risk of poisoning with carbon monoxide. A sauna in the house is a dangerous and responsible project, which is best done professionally.
In whatever variant it would be necessary to build a bathhouse, a garage, and the house itself, the buildings should support the general landscape design of the site.
Drainage system
Residents of honest homes are aware of the need to have a drainage system. This is a complex construction of pipes, passing around the house. It removes thawed and rainwater, for example, into a ravine or a ready drainage pit, lowers the water level.
The absence of such a system will lead to washing away the foundation of the house, subsidence of the soil, destruction of the landscape. It is not necessary to drain the water using pipes, the drainage can be arranged in the form of a trench.
When designing a house with a plot, you should consider a sewage system to prevent sewage from entering the groundwater.
Elements of landscape design
Lawn
One of the important elements of landscape design. The required type of lawn is determined at the design stage. It is selected according to the variety of cereal for ornamental lawns or for mobile children's games, not every grass can withstand a similar load. Plants such as field, fescue, bluegrass do not require special care and mowing.
For sports training, the lawn has even greater rigidity, and landscape gardening is suitable for picnics. For expensive ornamental lawns grow parterny lawn.Making out the plot, it is not necessary to wait until the grass grows, you can buy it in rolls with sod.
The lawn near the house will not only please with bright greens, it will increase the humidity and freshness of the air.
Water
The water surface in landscape design is not as significant as a lawn, but if it is present, it becomes a real decoration of the garden.
The pond is beautiful with its stillness. On large plots, it may well occupy an area of several tens of meters, and on a small one, mini-ponds are arranged. Natural stones are laid out around them or moisture-resistant grass is planted., surrounded by beautiful plants.
So do the waterfalls. Surrounded by fresh vegetation from the stone ledges water flows. The flat top stone is a shelf for a waterfall, by adjusting which you can achieve a different flow of water.
Fountains ennoble any area and often become a key figure in the whole garden exposition.
Springs imitate underground springs, a garden path can be found next to them, surrounded by shady vegetation, this place becomes the favorite for walking.
Tracks
A plot of 12 acres can afford a classic garden with symmetrical smooth paths. The entire landscape design will be built in clear proportions. But if you like mystery, fabulousness, romance - the paths are better to be made sinuous, irregular shapes, winding between flower beds and trees. The material for the paths is different: pebbles, garden tiles, tree cuts, and shell rock.
Resting-place
This zone can be furnished with a whole group of landscape elements. These are gazebos, benches, terraces, pergolas. Now patio is gaining more and more popularity - small courtyards, shaded by a hedge. They are fully built for outdoor recreation with barbecue or kebabs.
Lighting
The light in the garden is lower and upper. Bottom lighting is located directly on the lawn or along the tracks in the form of balls, hemispheres, cones. The top can be on lampposts, gazebos, facades of buildings.
Trees, shrubs, flower beds
Plants also participate in the general organization of the garden, and since they are the main participants, let's talk about this separately.
Ornamental trees and shrubs
Before planting vegetation, you should decide what style the landscape design will be. If this is a regular (formal) garden - trees and shrubs should be planted symmetrically and have proportional shapes. Each building strictly takes its place, the tracks are straight and clear. In such a garden planted trees and bushes that require systematic care, they are constantly trimmed to maintain the correct geometric shapes.
Regular garden is characterized by hedges, therefore, plants are selected that are well tolerated haircut. For low fencing fit yew berry, silverweed shrub, golden currant, evergreen boxwood. For the formation of a high fence planted barberry, thuja, elm, juniper.
Natural or landscape (English) style does not need straight lines. All that is on the site, it seems natural, natural. A pond, a stream, a bridge over it, chaotically planted motley trees and bushes seem to be part of the wild nature. In fact, in such a garden, too, everything is thought out to the smallest detail; here each bush has its own color, it is planted so that the general perception of the landscape delights with its naturalness. Vegetation in such a garden does not require cutting, it is chosen taking into account the climatic conditions and fantasies of the designer.
The landscape garden can be planted with deciduous trees and all of your favorite conifers. It is important that the landscape turned out bright, saturated. For this style fit birch, cotoneaster, elder, maple, snowberry, chubushnik. The garden can be supplemented with ornamental fruit trees, such as sakura and a paradise apple tree.
Flower beds and flower beds
These concepts are united by the presence of colors, but you cannot call them equivalent.
Flowerbed has a strict fence in the form of a curb, wattle, brick or stone. The outlines of the flower beds are not abstract, but the flower garden can afford any, even the most bizarre form, they are located directly on the lawns among trees and bushes.
When choosing a place for flower beds and flower beds, not only the aesthetic component is taken into account, but also the directions of the world, the soil, the shading. This knowledge will help in the selection of plants.
In addition to the usual flower beds, you can make curb, that is, plant the plants along the tracks.
It is practical to create flower beds and flower beds that will delight from early spring to late autumn. For this you need to properly land perennials.Spring undersized flowers (primroses, hyacinths, snowdrops) should be in the foreground.
The middle part of the flower bed is better to give the plants of medium size (feverfews, tulips).
In the background it is necessary to arrange high summer and autumn plants (chrysanthemums, stonecrop).
If you add conifers, and as a frame to choose periwinkle or zhivuchku, flower beds will delight even in winter. It is important not to overdo it, too many plants cause a feeling of disorder.
Such a flower garden may not be possible within one year, especially if there is no experience of a gardener, but over time, the result will certainly please.
Beautiful flower beds, lawn and trees are the main components of landscape design. If with their help it is convenient to equip their 12 acres, they will turn into the very place of dreams where you always want to return.
On how to make a plot of 12 acres, see the following video.
