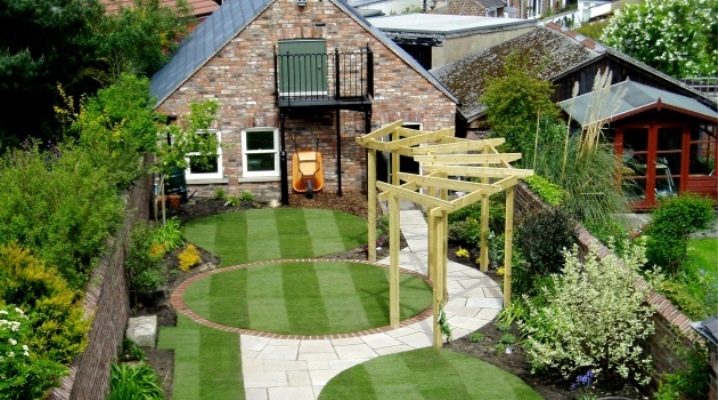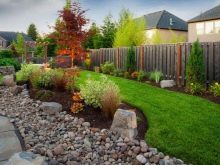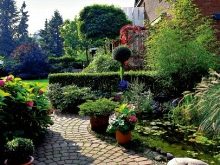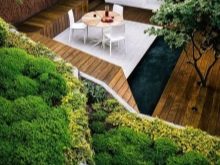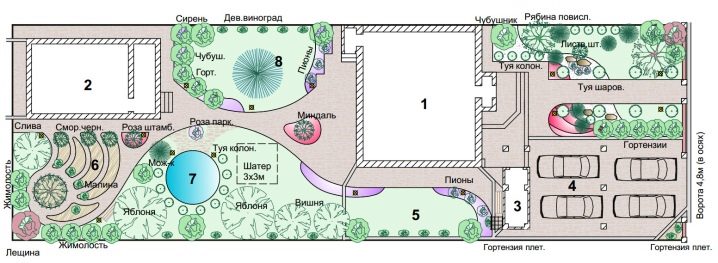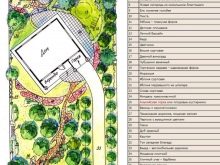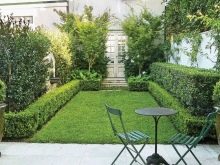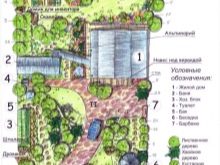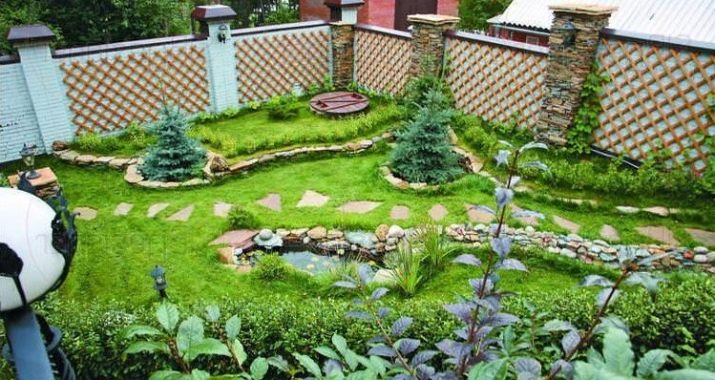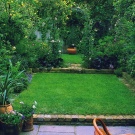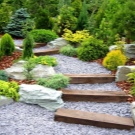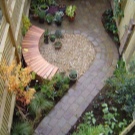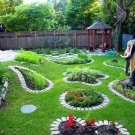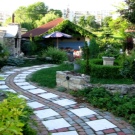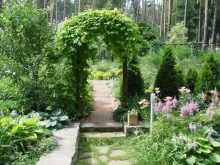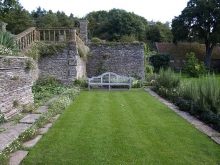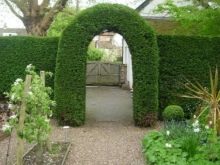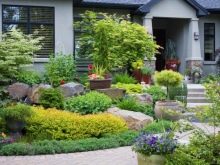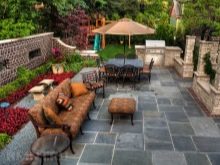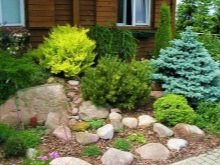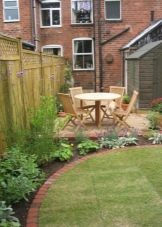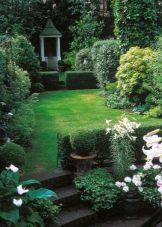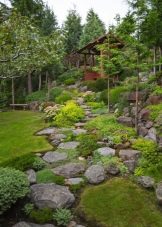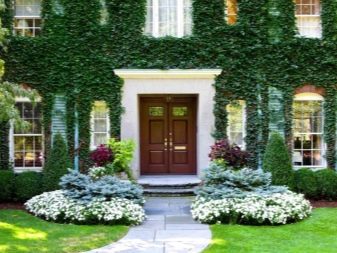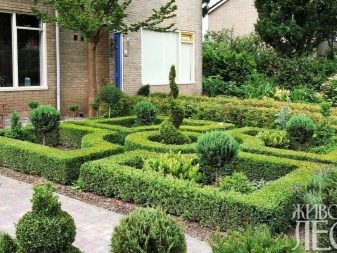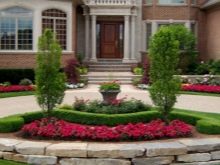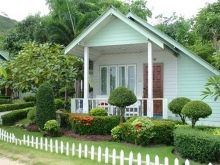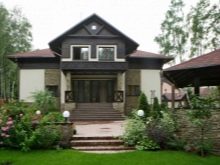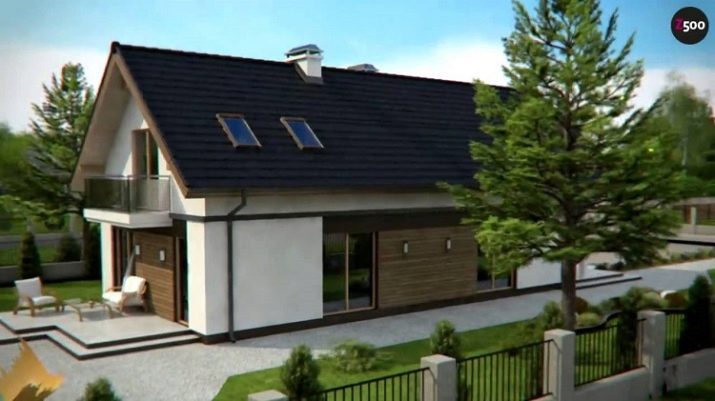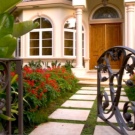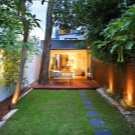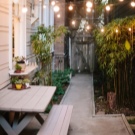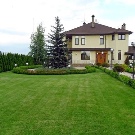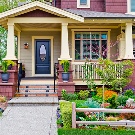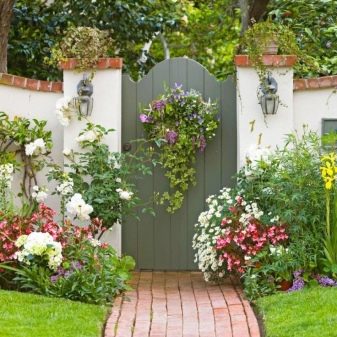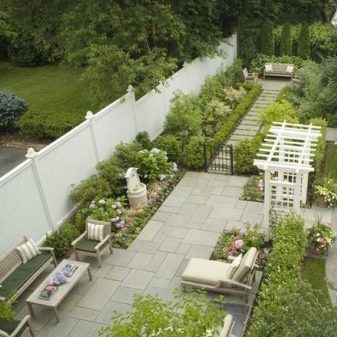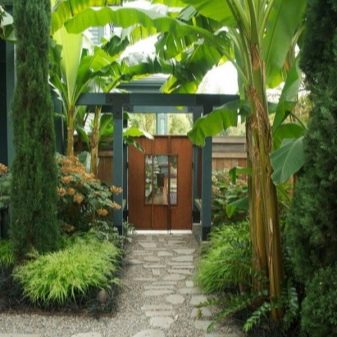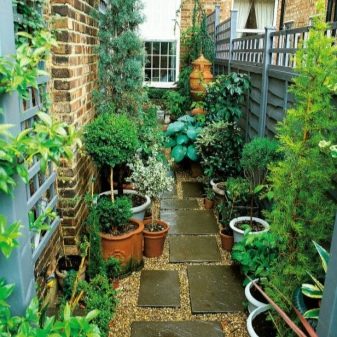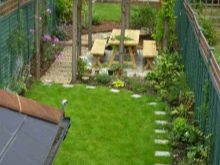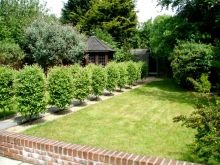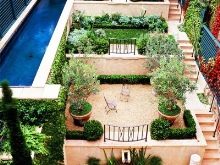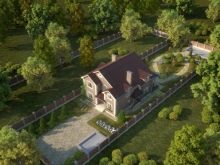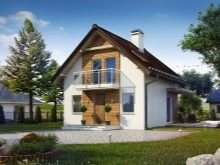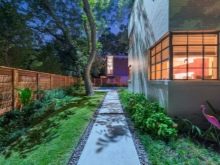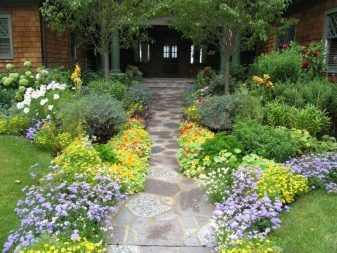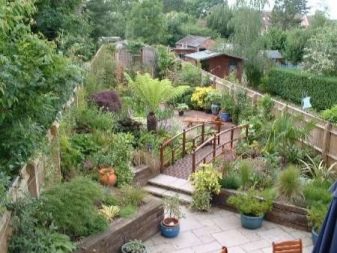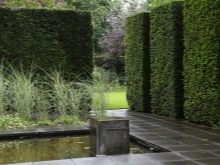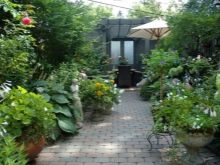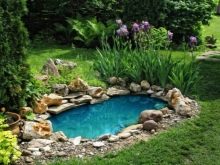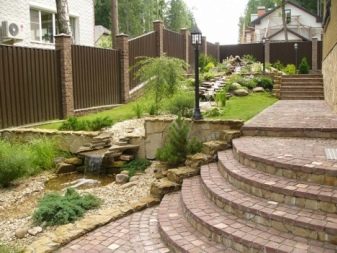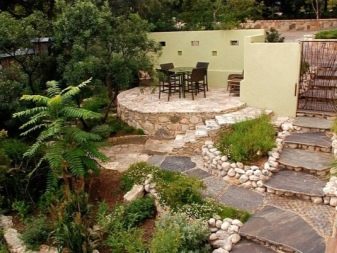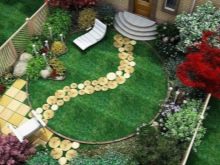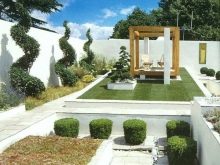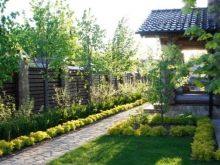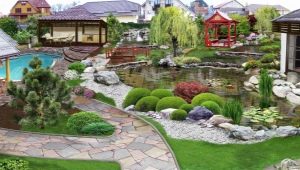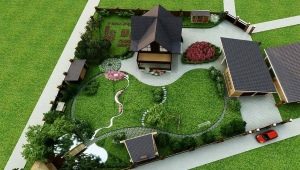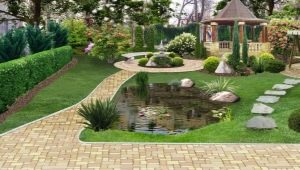Landscape design: the details of a narrow area
Not every house plot has a geometrically regular shape. The location of the house on not very wide, elongated areas is quite common. Owners of such a narrow space also want to comfortably decorate their yard: break a beautiful garden or arrange a gazebo with barbecue facilities. How to solve the problem of the location of the desired objects of landscape design in a narrow area of great length? Let's figure it out together.
Planning features
For proper planning of the area of the site should take into account the peculiarities of its geometry. Registration of such a territory should begin with an introduction to the recommendations of designers. On their basis, it is quite realistic to give the necessary beauty and convenience to the site with our own efforts, so that it pleases the owners with their appearance and functionality.
To begin work on the landscape design of a narrow area should be with its planning. At this stage:
- A sketch of the territory is performed.
- Outlined its functional areas.
- Selected the best options for the location of all landscape elements.
Based on the narrowed shape of the territory, the layout should have as its goal a visual expansion of its borders. If, for example, the area of the territory is equal to 10 hundred square meters, and it was decided to arrange vegetable beds on it, then this circumstance should also be taken into account.
In this matter, the location of each landscape element is essential. Vegetable beds, hedges or flower beds should be placed across the site. This is done in order to give a visual extension of its narrow geometric shape. In the immediate vicinity of the beds you can arrange a small pond or pool. The logical continuation of this reservoir will be a recreation area around it.
How to visually expand the site?
In order to distract attention from the elongated, narrowed shape of such a site, it is necessary to lay on it not straight trials, but give them a curly appearance, framing them with pergolas or plastic arches.If there is a garden on this site, then some of its area can be filled with tall trees. This will create an image of the continuation of the territory. When planning beds with vegetables, you can instead of the usual scheme to arrange them in a circle or a snake. The rounded, arched or oval components of such a landscape design of a narrow, elongated territory will undoubtedly switch the attention of the observer.
As another option, you can apply the planting of different in size trees. In the frontal zone of the plot, for example, relatively low trees should be located, and in its distant part - tall specimens. At the same time, their crown should be of the same shape in order to create the illusion of visual approximation of more distant trees.
The far part of the garden is suitable for the device arches and benches for rest. They must be performed in the same style. For decorating the fence from one end of the territory, it is better to use trees with bushes planted on it. The use of such a technique visually shortens the length of the section.
Another way of visual expansion of the space is the arrangement of green lawn on the site.To do this, it should be broken near the arch with a bench. The result will be the emergence of another recreation area.
If such a plot with a house is located on the slope of a hill, then this circumstance should be another reason for the designer imagination of its owners. It is possible to plant mushrooms in the lowest and stranded part of it, where rainwater should be collected. The picturesque glade with delicious mushrooms on it will be a great decoration of the territory. Trees, as in the previous case, should be planted on one side of the site, bearing in mind the visual expansion of its borders.
Directly at the entrance to the house should be placed alpine slide. It should also accommodate a recreation area. The slope can be decorated by planting on it the brightest colors. From the rest of the territory, the flower garden can be protected with a fence made with his own hands or a miniature brick fence.
Binding to terrain conditions
When planning a territory stretched in length, one should take into account the position of the house on it and from which side the entrance is located. It is necessary to take into account the terrain plan and the orientation of the territory along the sides of the horizon.
Own and neighboring buildings, as well as high fences can create shading. This circumstance should be paid attention to at the time of purchase of the plot and during its planning. therefore the best option would be the position of the land from east to west.
The input position also plays a significant role. If it is located in a narrow part of the territory, then its front part can be separated from the private zone, using the house as a dividing border. Then, before building, an entrance zone is formed, leaving all the other elements in the rear area of the site.
The front part located in front of the house should be made open in front of the street. To do this, it is appropriate to use the composition, composed of trimmed shrubs, and you can restrict one large bush.
If preference is given to standard symmetry, then the house becomes the center of the composition, and two medium-sized bushes are planted on the sides of its entrance. The entrance zone in such a situation can be made visually open. This does not mean the complete absence of fencing, but to use for it should be openwork fences and small hedges.
Applying the visual and actual separation of the ceremonial zone from the private area of the courtyard, it is possible to embody many ideas of a different style plan. Thus, the entrance can be arranged as a regular parterre with patterned lace lawns or mini bushes. Flower borders and topiary figures will also be appropriate here. Sculpture can be very useful here.
Such a division does not imply the connection of the two parts of the yard through the house. Security considerations should be considered here. To comply with them, it is advisable to arrange in the back of the territory a second exit from it. On the sides of the house, if it is not a solid building, you should leave the aisles so that it does not adjoin the fence. With this layout, they will be narrowed and elongated. For their design, the same pergolas and decorative look lamps will do.
The entrance platform should be arranged in the front area of the territory with a shift to one of the side borders. If you want to observe symmetry, you can achieve the desired effect by placing the plants on the free part of the site. In the center you need to lay a straight path to the entrance with curbs and flowers on the sides. Before the house should leave space along the entire facade.The site is connected to the parking zone and side walkways.
Behind the house are all the other functional areas. Since the total width of the entire territory is insignificant, they should be equipped in a certain sequence with distance from the house (in descending order of application activity). Directly behind the house building is better to knead the recreation area. There is also a summer kitchen with a dining room and a playground for children. Behind them comes the turn of the garden, vegetable garden and economic areas.
If the house has an entrance from the front part, but is located along the plot, then its shape should be adapted to the spatial situation. The elongated building is located in the front area of the courtyard along one of its extended borders. Then the entrance zone will lead to the depth of the plot and be located on the side of the house.
Entrance and parking areas in this situation are arranged at the very beginning of the territory (in front of the front part of the house). For her visual accompaniment used plants in combination with high gates.
The device site behind the remote end of the house with coverage of the entire width of the site is an excellent solution for creating a recreation area with a barbecue, as for the surrounding spaces, then:
- The remote part of the territory should be used for garden plantings and outbuildings, separating this area of the site from the living space.
- Another option could be a breakdown here of a miniature garden.
- In both cases, trees or buildings will play the role of a dividing wall.
As other narrow elements of the fence can be used trellis with climbing plants, varieties of hedges and shrubs and light fences. All of them help to create a kind of backstage. In such corners, you can place dining groups, miniature recreation areas or hide household space there. Such fragmentation of space into isolated zones contributes a lot to the visual expansion of the site.
Another type of position of the site on the ground can be its orientation along the road. Zoning in this case depends on the placement of the house. By placing the building in the center of the territory, it is possible to divide the space into two parts, and they will be separated from one another. Additionally, a space is created for the entrance area in front of the building and a narrow strip of land behind it.
With the central position of the house for a relatively long section, the living area with loungers, barbecue and dining room is clearly separated from the economic area. All this is perfectly located on both sides of the house. Such a division of the site has the form of practically square zones, and the placement of all these objects on them is greatly simplified.
The displacement of the house to one side of the plot in this position of the entrance will provide an opportunity to arrange parking and economic areas in the vacated space. In this case, the design of a narrow personal plot for the rest of the plot is planned in the first embodiment.
Methods of visual compensation of the elongated form
This should include zoning by dividing the territory into separate zones to draw attention to them. To distract the observer from the general view of the site, it can be divided:
- Various kinds of screens.
- Due to paving.
- With the help of arrangement of floral borders.
- With the help of planting shrubs.
If desired, it is possible to equip a reservoir. If you are afraid to form it because of the shape of the plot, you can find a way out in the form of a stream or a geometric pond, which is also a zoning technique.
Another method is the use of relief, both natural and artificially created by terracing.
No less effective is the masking of borders with green plantings of various shapes and sizes, with an emphasis on the far border of the territory, as well as the division of long fence plants and ways to divert attention due to curved and broken lines in the landscape. An additional effect will also be obtained from the displacement of the sites (one relative to the other) and the combination of their sizes.
In the next video you are waiting for tips on competent design of a narrow area.
