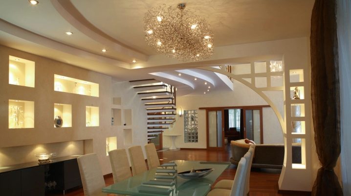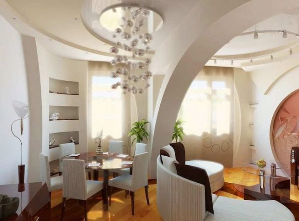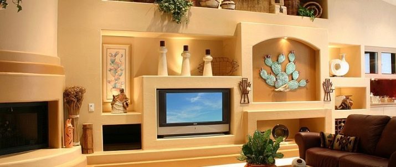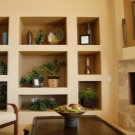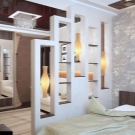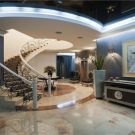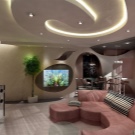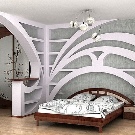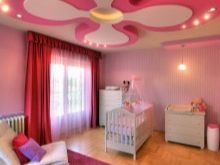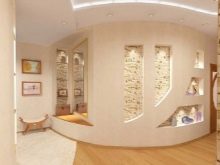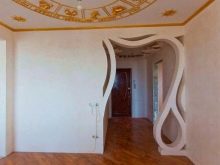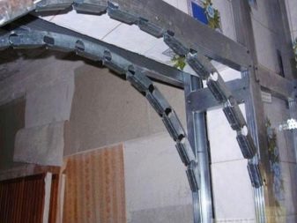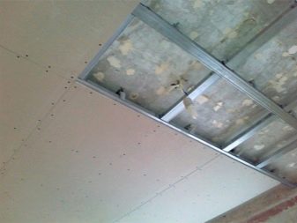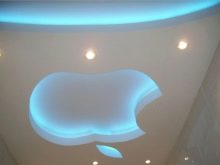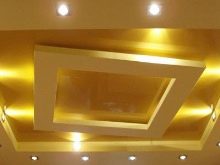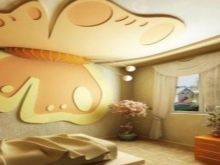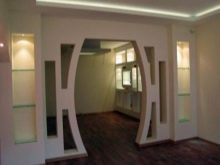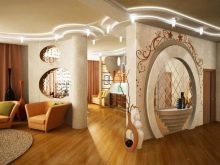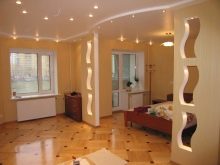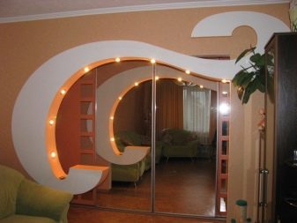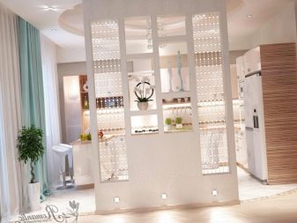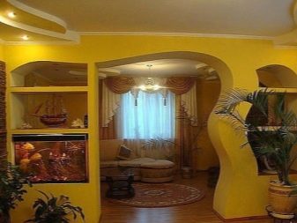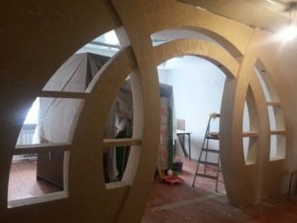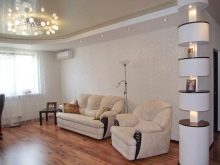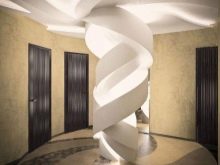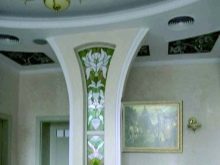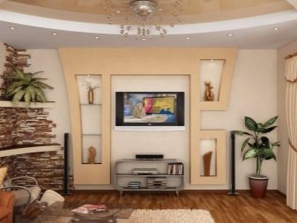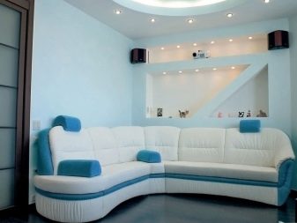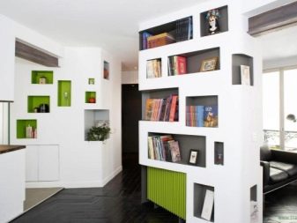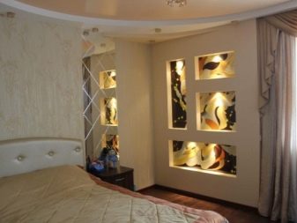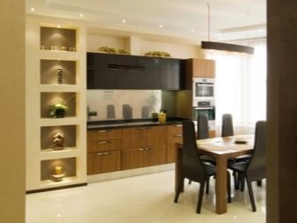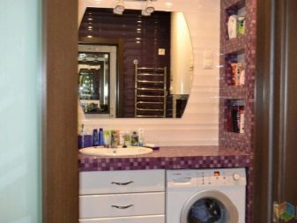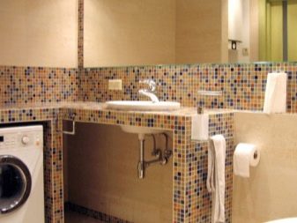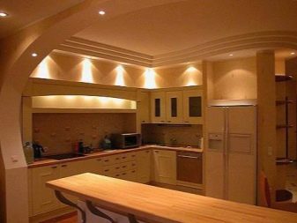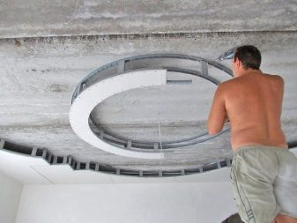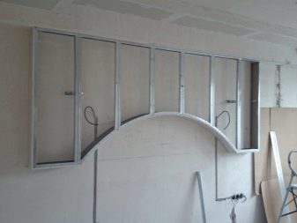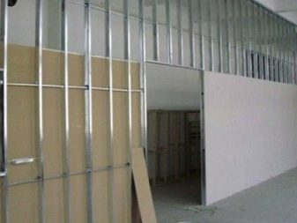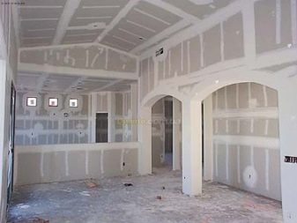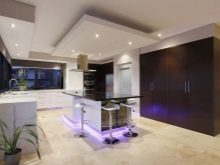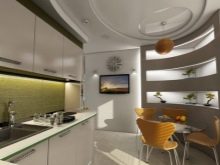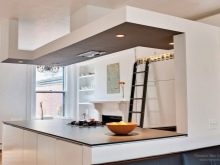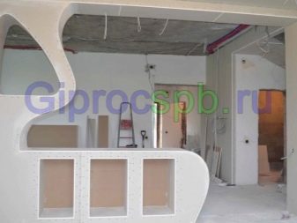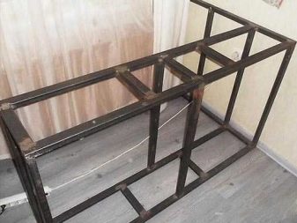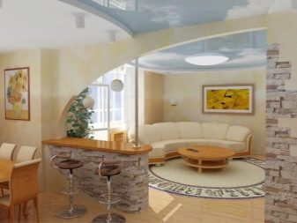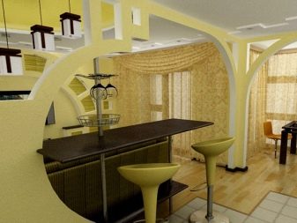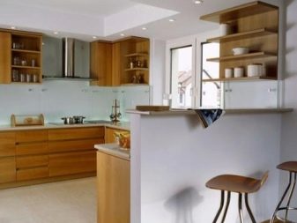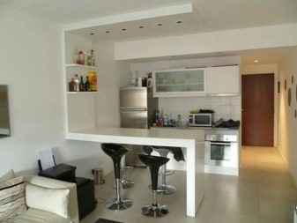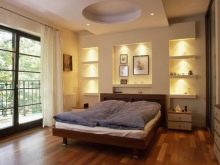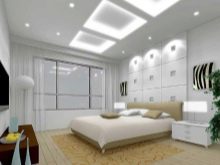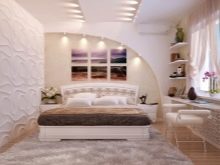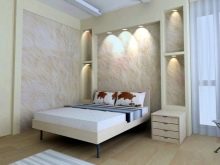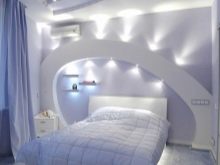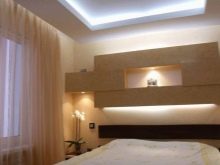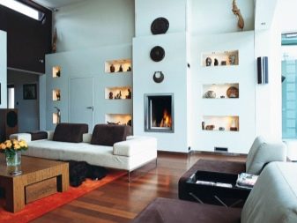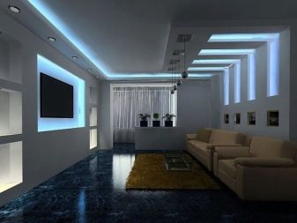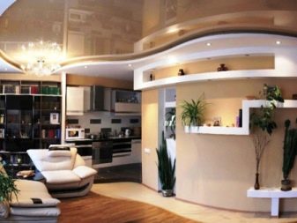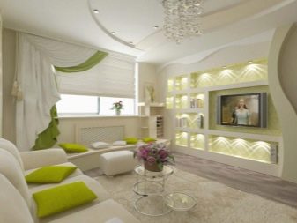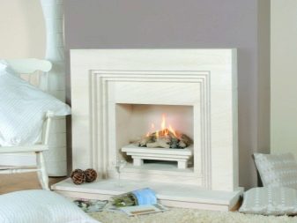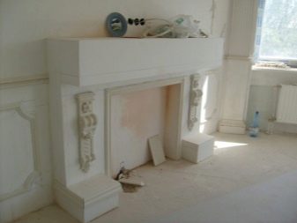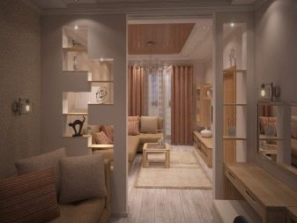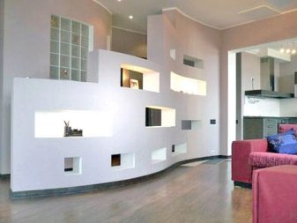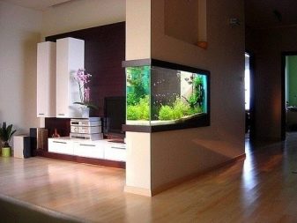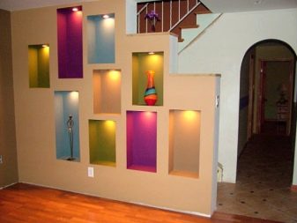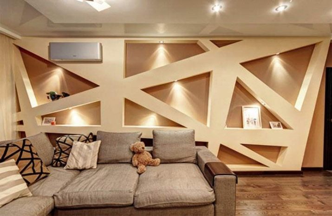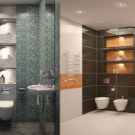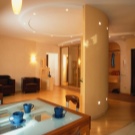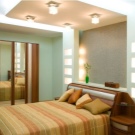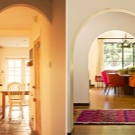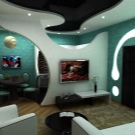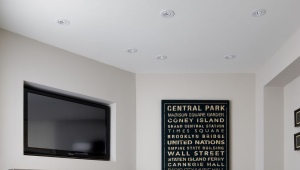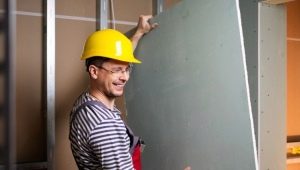Plasterboard structures in the design of a modern interior
Drywall is a versatile material for creating all kinds of designs in the interior, as well as furniture. The use of gypsum sheets is not limited to the alignment of walls and ceilings. They are also used for the construction of complex partitions, arches and niches with shelves. Most of these structures are hollow, and the basis for them is a metal frame.
Features and benefits
Drywall is a material with which you can not only eliminate defects in the interior and hide communications, but also create original design details. In addition, for the design of the room with the help of GKL you will not need either a lot of money or the purchase of special tools. Properly following the instructions on the Internet, you will probably be able to cope with installing almost any drywall construction yourself.
A drywall box will help to hide parts that perform technical functions in a room — wiring, pipes, cables, and other communications. Also, with the help of sheets of plasterboard, you can align the door and window slopes or close the ventilation pipes, if you did redevelopment with the transfer of the kitchen or bathroom. A separate topic is the decorative elements of plasterboard with all sorts of figures, geometric designs, niches of different shapes, false fireplaces and columns.
The buildings of drywall, like any other finishing material, has its pros and cons. Of the benefits stand out:
- The possibility of quick installation, as sheets GCR are large in size and immediately cover a significant part of the surface.
- Minimum waste and debris when working, unlike, for example, from structures made of concrete, brick or cement.
- Ease of handling drywall sheets, as they are easy to cut and break.
- Plasticity sheets. If you moisten them, then you can bend the sheets in any direction.
- Affordable drywall allows you to use this material in large quantities.
- The ability to conduct all the finishing work with their own hands, which contributes to additional savings of the family budget.
Among the minuses, according to customers, there is only the fragility of the GCR sheets, so they should be protected from damage. You will also need a large consumption of drywall, as you have to mount it on both sides of the frame.
Popular models
From such a pliable and practical finishing material it is possible to build structures literally for any part of a residential building. The most popular and affordable are ceilings from plasterboard. Single-level versions are used, as a rule, to mask surface irregularities or to hide communications.
And complex multi-level plasterboard ceilings with numerous curved decorative elements and an original lighting system will help you to make the interior unique and inimitable. And all this is done with minimal financial investments.
For the walls of the plasterboard sheets will be useful in the construction of complex arched shapes and partitions with shaped elements. In this way, you can zone the room to your liking.At the same time it is allowed to even build a full-fledged wall of this finishing material. You can also use drywall to level the walls (by analogy with the ceilings) before finishing them.
"Classics of the genre" - plasterboard arches. They are beautiful and effectively fit into the design of any room. It all depends on your imagination and professionalism of the designer who works on the project. In this case, the arches can have both a classic rounded shape and a trapezoid.
Arches and semi-archs are made, as a rule, for zoning a room and separating one functional part of a house from another. Such architectural elements of drywall, such as arches and columns, will make any interior unique and spectacular. They are particularly appropriate in large rooms, where such details will not hide the space. Also, you can additionally use podiums, showcases and porticos in the interior.
Gypsum column is pristenovoj, angular or even detached. By design, it is a frame element in the form of a box with a mounting base. Under the ceiling and at the base of the column can be completed in the form of capitals.This design is finished at the end of stucco plaster or polyurethane.
Another “trend” in the world of interior design is practical and inexpensive, but at the same time very impressive furniture made of plasterboard. It can be niches, racks and shelves of various shapes and sizes. Some even decide on a mini-wall for a living room with a stand for a TV or a bar.
And if you reinforce such furniture with a strong frame, then you can use additional doors, shelves and countertops.
Please note that if you plan to use plasterboard furniture for rooms where there are frequent changes in humidity and temperatures (for example, in the kitchen or bathroom), then by all means choose moisture-proof or fire-resistant sheets GKLV (ГКЛВ or ГКЛО).
In a similar way, you will be able to make a niche for a washing machine or sink, and even a kitchen work area.
Independent manufacture and design of structures
When installing plasterboard designs, pay attention to the following nuances:
- Making a box, complete the preliminary drawing and the necessary schemes, correlating all sizes with the area of the room.This will help you not to be distracted by various parts during the installation process and significantly reduce the cost of the finishing material.
- Always consider the load that the drywall element will carry. It is possible that you will need a supporting metal frame box.
- The location of the lamps and the holes for their installation, think in advance. Also carefully isolate the wiring before starting repairs.
- Always buy drywall with a margin, as this is a rather fragile material, and it can crack or break.
And do not forget the main rule of designers - all designs and finishing materials should be in harmony both in shape and size with the size and design of the room.
For kitchen
There are a great many options for finishing the kitchen with drywall. The main thing is to choose moisture-proof and fire-resistant sheets for the repair of this specific room so that the kitchen structures will serve you for many years without losing their strength.. Designers and architects embody their fantasies in interior design in a variety of ways when it comes to arches and plasterboard partitions.Based on their concepts, you will not only be able to assemble any configurations from flexible gypsum sheets, but also make a complex combined backlight for them.
Suspended cabinets and shelves made of plasterboard can be of any shape. A structural strength will give a metal frame. Niches in the design of this room, whether they are in the corner or near the wall, will be useful for all kinds of household appliances - a refrigerator, radiators, as well as a sofa and other furniture.
The design of the bar stand made of plasterboard is particularly popular in the design of a separate kitchen or a kitchen combined with the living room. You can create it literally in one day without much effort and financial investments.
First, the optimal location of this element of the interior is determined, so that those who are seated are comfortable behind the bar. Accordingly, purchase high chairs in advance in order to know exactly what the height and other dimensions of the structure should be.
For the construction of the frame of the bar counter, a one-piece profile is used. According to the step-by-step instructions, two walls are notched, and the rest of the drywall is folded in a straight line and secured by the interceptors. Both perimeters of the walls are securely fastened to the floor by means of a transverse profile and intersectors.
If you want to equip the rack with lighting, route the wiring, and then it is the turn of the frame. The joints are puttied, after drying, treated with sandpaper and grounded. Seal all joints and places where drywall is loose. And the bottom of the design decorate the usual plinth.
Finishing means painting the structure or covering it with tiles — for example, mosaic layout will be an effective technique. It all depends solely on your preferences and financial capabilities. Halogen or LED lamps can be used as lighting devices.
For the bedroom
Decorating a bedroom with plasterboard is an inexpensive but effective way to turn an ordinary room into a real paradise for lovers. In addition, there is more room and space for imagination than in the kitchen. If the size of the room allows, you can build a plasterboard construction under a TV, an aquarium, or simply arrange one of the walls with niches and arrange all sorts of accessories in them. The arch over the headboard with lights and shelves will effectively complement the design idea.
The light in the niche will give the bedroom coziness and functionality. If you are a fan of reading before bedtime, the lighting should not be dim, but it is important that it does not irritate the eyes with excessive brightness. And for decorative purposes, you can mount in a niche above the bed or place LED strip around the perimeter of the ceiling. Spectacular reception - highlighting the space inside the shelf with colored lamps.
Make a deep niche according to the size of the bed. For a double bed, a niche is usually planned perpendicular to the wall, and for a single bed (for example, a nursery) it is better to arrange a plasterboard construction along the wall. On the sides you can cut the shelves where you can fit everything that you could put on the bedside table. Part of the niche can be made functional and adapted for the storage of bed linen.
As a spectacular decorative element may be a shallow niche of plasterboard.
Here you can embody the most interesting ideas and decorate an object with mirrors, colored glass, textiles, photo wallpaper or textured plaster. Arrange books, figurines, photographs, or cute knick-knacks on small shelves inside a niche.
For living room
Since the living room is the “face” of the apartment, and it is here that meetings with friends and family take place, the owners try to make this room unique and not like the others. It is simply not possible without such a versatile and pliable material when used, such as drywall. Designers are trying not only to aesthetically satisfy the needs of their owners, but also to give the living room maximum functionality with the help of GCR constructions. They will partially replace the usual cabinet furniture and even visually expand the room without cluttering it and freeing up living space.
Zoning the living room will help make the room more functional, which is important for both large rooms and small apartments. The partition here may be deaf or decorative. At the same time right in it you can place shelves or built-in wardrobes.
If the space in the apartment is not so much, and you want to do without additional furniture, pay attention to the built-in niches, which significantly save space.
In the spacious room of the hall or living room, the most creative design ideas are feasible.The design of a false fireplace or TV stand on the background of the original wall with niches and a multi-level ceiling will complement the interior and emphasize the stylistic orientation of the room. If you are making a niche for TV, plan its dimensions slightly larger than the parameters of the TV for fire safety reasons.
A spectacular device that will help make the living room more warm and cozy - a false fireplace made of plasterboard. Its depth, as a rule, is 40-50 cm, the frame is made of plasterboard, which is then plastered and decorated with decorative finishing materials on request of the customer - for example, plastic panels or tile. And you can create an imitation of fire with lamps, scented candles, electronic photo frame or other decorative lighting.
In the living room, as in other rooms, the most often used is an “open” type of zoning, when one room smoothly “moves” into another, while there are no deaf partitions. With the help of such decorative techniques can be divided into the living room and bedroom. An artificial fireplace can be placed on one side of the drywall wall.The plain with a TV niche will also become a functional detail between the hall and the bedroom, becoming at the same time a decorative addition to the headboard.
The partition of the gypsum plasterboard with through shelves can also be used to design a terrarium or aquarium. The translucent decorative construction, which can be decorated with a backlight of neon lamps, will also be a spectacular device.
Beautiful examples in the interior
Based on the standard use of drywall sheets, designers embody interesting ideas that can serve as an excellent example for the design of various rooms:
- With the help of drywall constructions, you can easily disguise plumbing communications in the bathroom, as well as make functional niches and shelves.
- The transition from the hallway to the living room can be decorated with original arches of plasterboard.
- A niche in the bedroom will add to the room coziness, warmth and originality.
- The living room is the “face” of the house, so you simply cannot do without original plasterboard constructions.
- With the help of drywall you can effectively and functionally zone the living room space.
If you take into account all the recommendations and focus on the experience of designers in the design of rooms with sheets of plasterboard, then you can successfully convert every room in your house or apartment.
Unusually decorated with the available material rooms will always delight you and your loved ones. How to make a box of drywall and shelves with light, see the next video.
