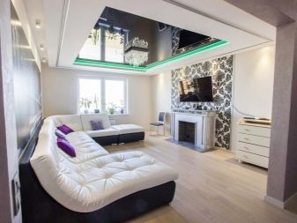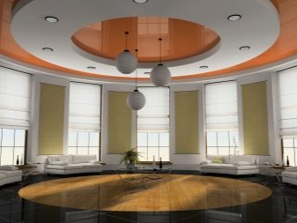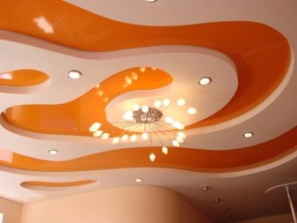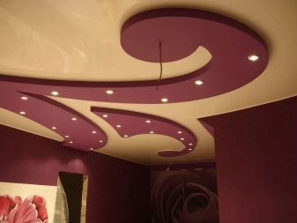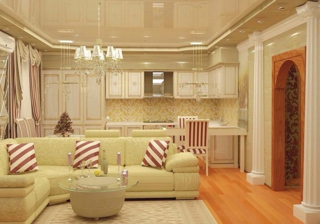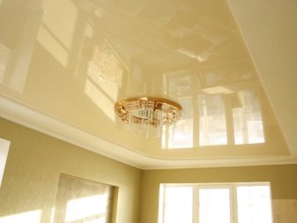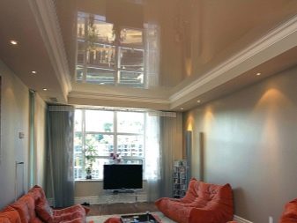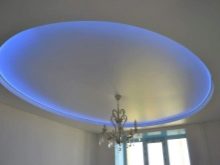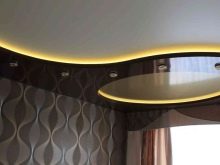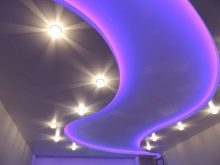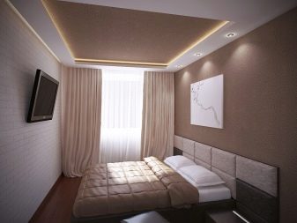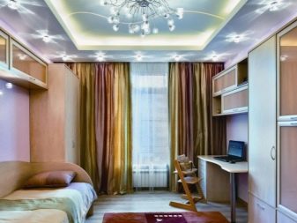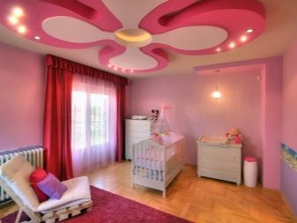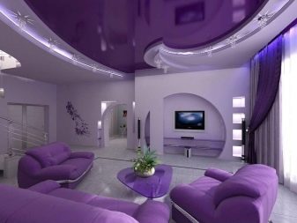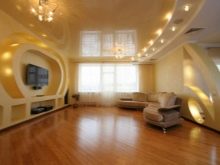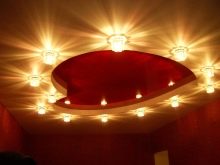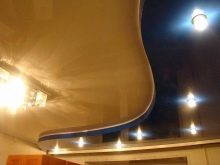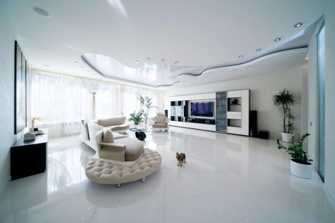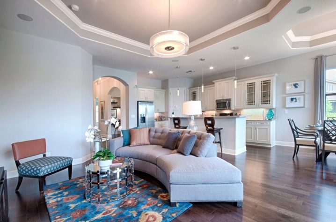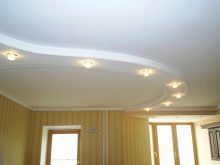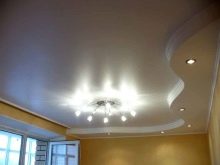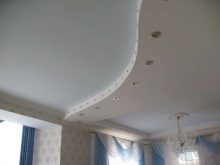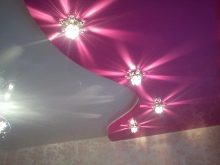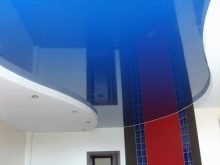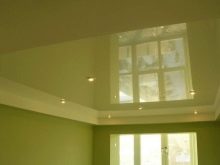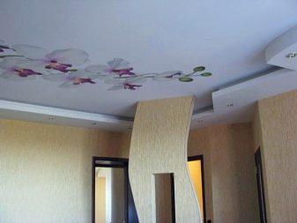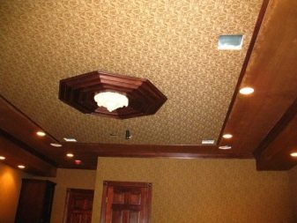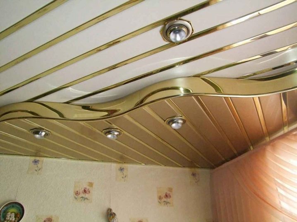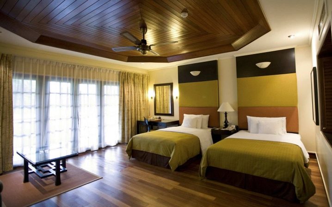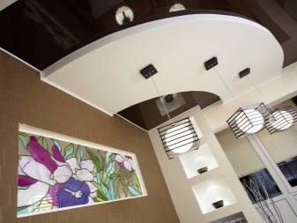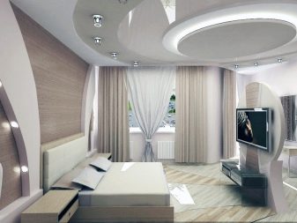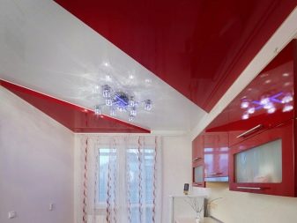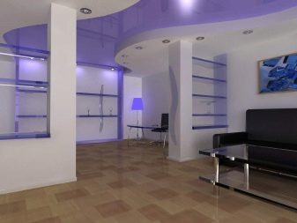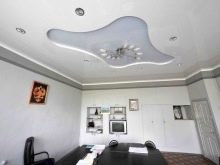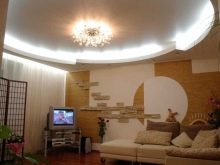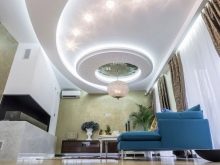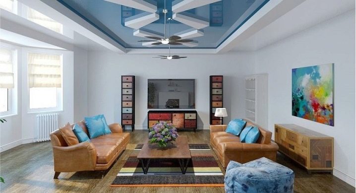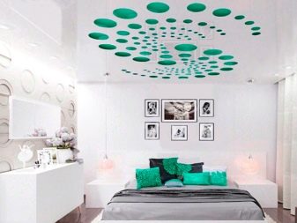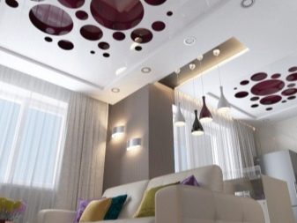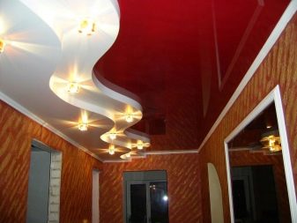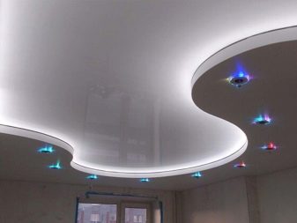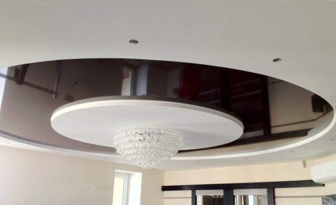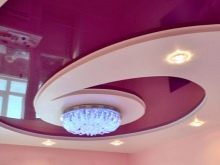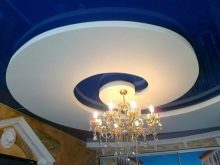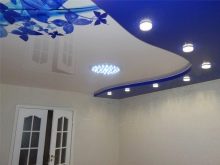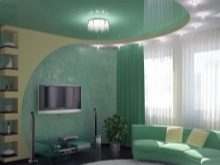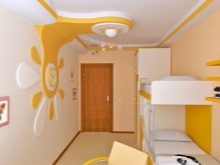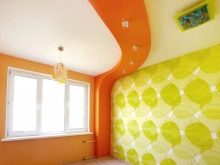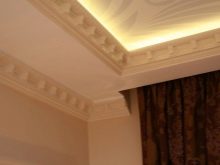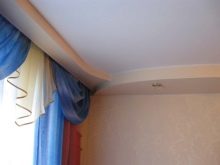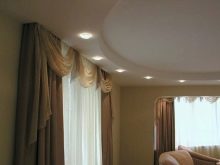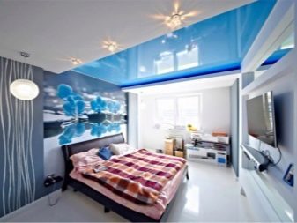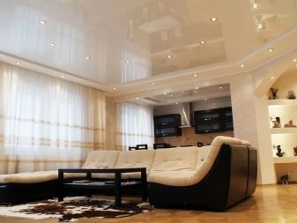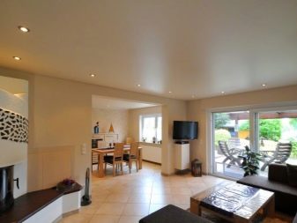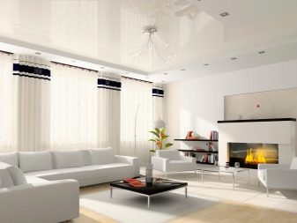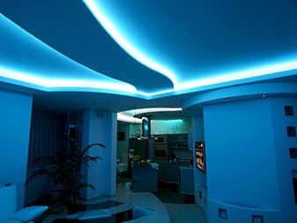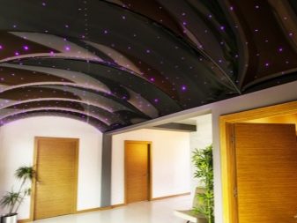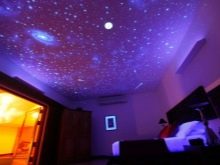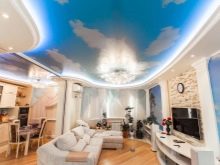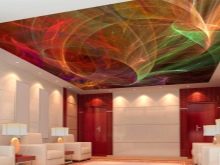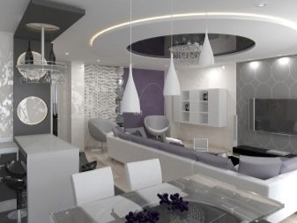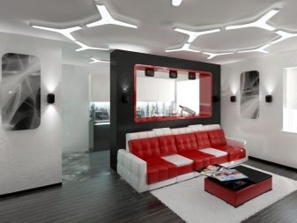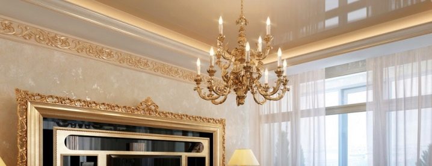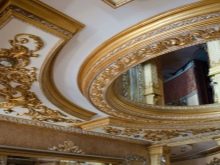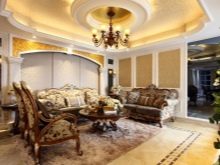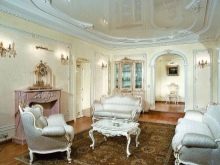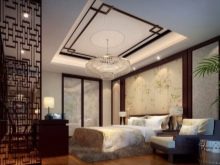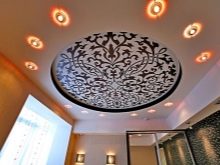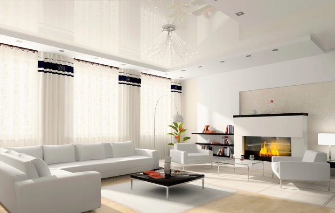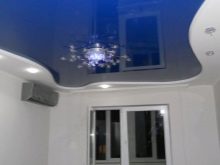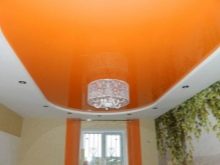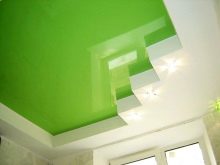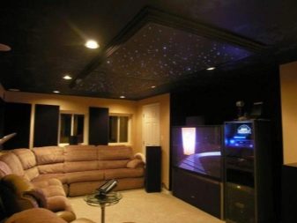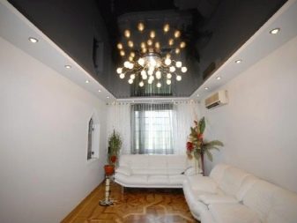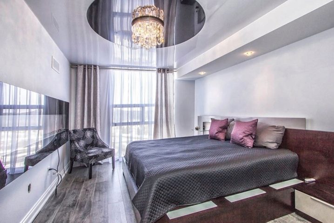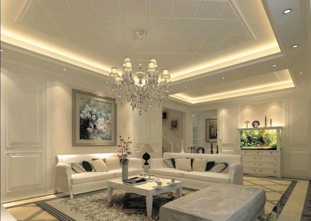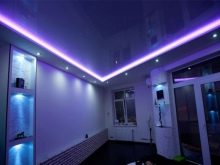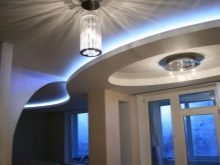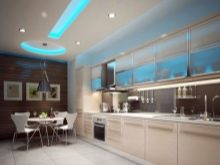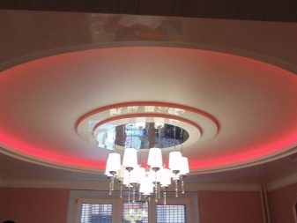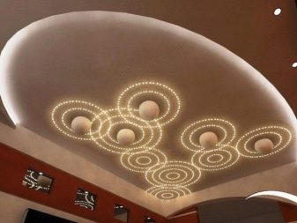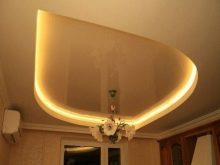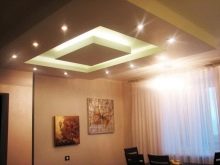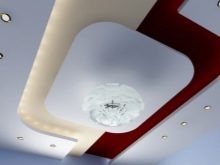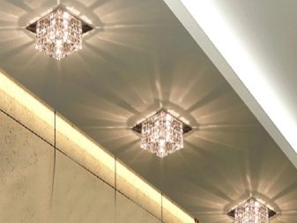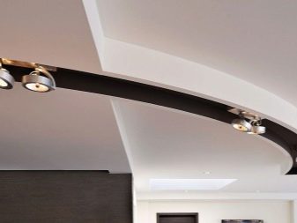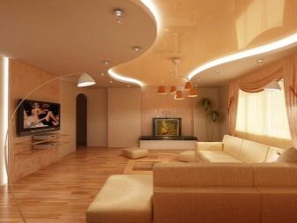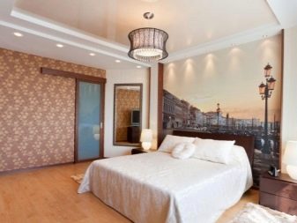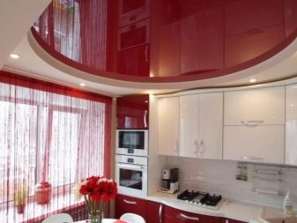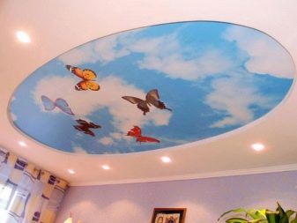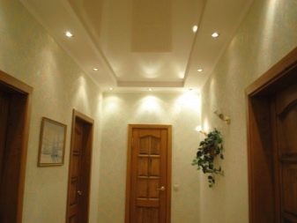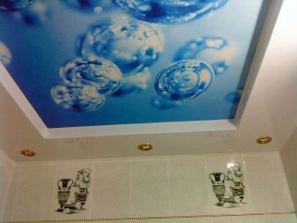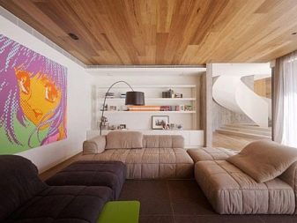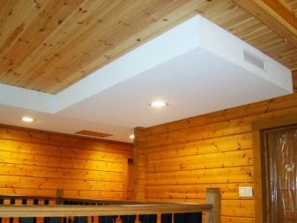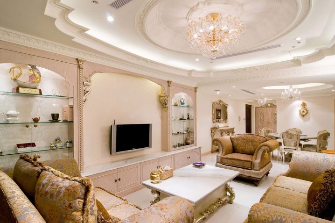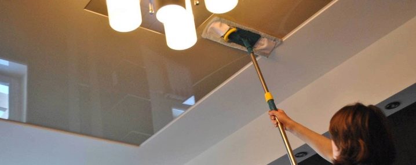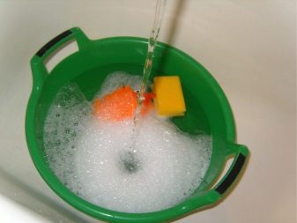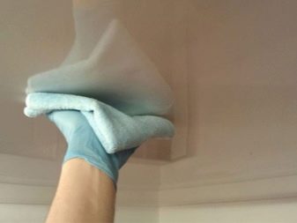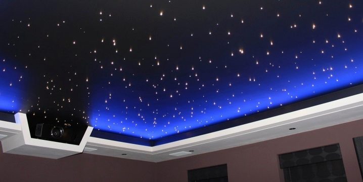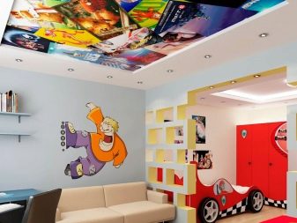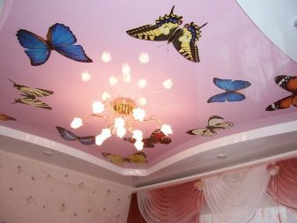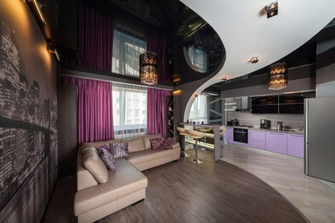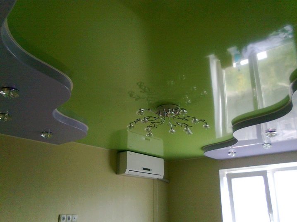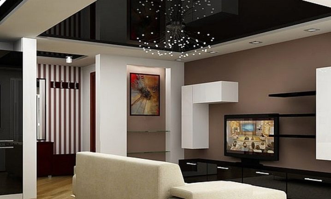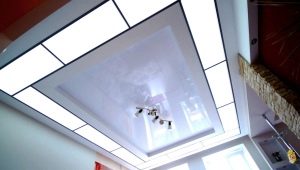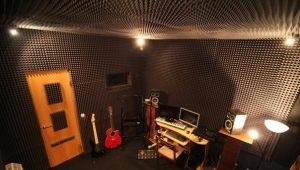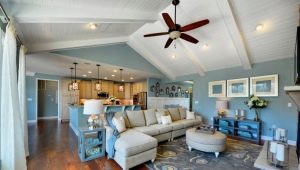Two-level ceilings in interior design
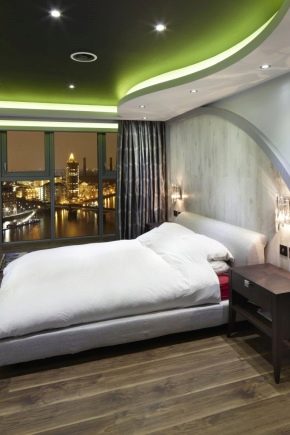
Making the ceiling allows you to transform the room, to achieve one or another stylistic effect. Multi-level ceilings, and, more precisely, options consisting of 2 levels are becoming increasingly popular. Such designs are used for zoning and decorating the room, while they look good even in small rooms and are easy to install and maintain.
Special features
Two-level ceilings are a frame on which PVC or fabric fabric is stretched. If we are talking about a suspension analog, then panels of gypsum or plastic are mounted on the frame.
In any case, it turns out the construction (first level), surrounded by a lower structure (second level). As a rule, the second level is placed around the perimeter of the room, in which case it may be called a box or a border. It can have various shapes and sizes.Sometimes in the center of the first level there is another structure of the second level, called the island.
The most common option is a plasterboard box around the perimeter, combined with a stretch ceiling.
If the height of the room is small, and the condition of the ceilings is decent, as the first level, you can leave the existing ceiling covering, carefully primed and putty it. Framing is still made from the gypsum plasterboard sheets. However, you can solve the problem of low ceilings using glossy surfaces.
The two-level ceiling is equipped with several light sources, thanks to which it is possible to zone the space, to achieve the seclusion and romanticism of the atmosphere. The organization of a multi-level ceiling should not be a separate construction operation, it is included in the complex of repair work, being its final part.
So, you can proceed to the installation of a two-level ceiling when the following construction operations are completed:
- completed the construction of walls and partitions;
- all engineering systems are mounted;
- all “wet” processes have been completed - floor screed, plastering of walls;
- double-glazed windows are inserted into the window openings;
- The room temperature is more than + 16 ° С, and the air humidity is above 75%.
A characteristic feature is the ability to visually increase the space of the room when using multi-level ceilings. Despite the fact that such a ceiling actually takes from 5 to 15 cm in height, it is the presence of tiers and the space between them visually lifts the ceiling.
Advantages and disadvantages
Bunk designs have the following advantages:
- impeccable appearance, perfectly smooth surfaces;
- an opportunity to realize any stylistic ideas, a rich choice of textures, types of designs, colors;
- the possibility of zoning space without the use of heavy vertical structures;
- the ability to hide the imperfections of the ceiling, as well as the low labor costs of this method of registration;
- the ability to select alternative light sources, the creation of original lighting;
- strength;
- long service life;
- ease of use;
- water resistance, as well as the rapid elimination of the consequences of flooding the apartment from the top of the apartment: furniture, walls and flooring will not be affected (if we are talking about suspended ceilings)
- zero antistatic, that is, dust and dirt does not settle to the surface of the ceiling;
- low thermal conductivity, which leads to the absence of condensate;
- universality - 2-level ceilings can be installed in any room.
For such a system, certain minuses are characteristic:
- Reducing the height of the room, because the installation of tiers "eats" 10-15 cm of space, if engineering structures are hidden under the ceiling and 3-5 cm are hidden if the surface of the ceiling is flat.
- High risk of damage to the material with sharp objects.
- The need to take into account the thermal susceptibility of the film when installing lighting elements.
- The impossibility of using vinyl ceilings in unheated rooms, because when the temperature drops, the material collapses. In such rooms it is recommended to use tissue counterparts.
- High cost of ceilings.
- As a rule, experts should be invited to install them, but the costs of their services will pay for their long service life and will be justified by the excellent appearance of the structure.
Materials
The organization of a two-level ceiling can be made using a variety of different materials.
Drywall
The basis of this design is a metal frame, assembled from special profiles. The joints of the structure are made with ready-made corners, and the ceiling itself is covered with sheets of drywall. This option can have a variety of forms, it is environmentally friendly (if, of course, a safe topcoat is used, for example, water-based paint).
It should be noted that the installation of simple structures can be done by hand, which reduces the cost of the finished coating. With a more complex version, it is recommended to entrust the installation of the ceiling to professionals.
Plasterboard ceiling is not recommended for use in the kitchen (it can absorb various odors, in addition, it is combustible material) and in the bathroom (excessive moisture will be detrimental to the material, which will affect its appearance and durability). In general, the system is characterized by affordability, ease of installation, good thermal and sound insulation performance, the ability to create various forms and use the various methods of finishing.
Stretch ceiling
In this design of a 2-tiered ceiling, a vinyl or fabric cloth is stretched onto the frame. Let us consider both materials in more detail:
- Polyvinyl chloride. It allows you to get perfectly smooth surfaces, withstands up to 100 liters of water (protecting the room from flooding), and when draining it returns to its former forms, a wide choice of prints and colors. When a fire melts with the release of toxins. After installation, an unpleasant odor may persist, which will eventually disappear on its own.
The material does not have breathability, so the room should be aired regularly. Service life - up to 15 years.
- the cloth. Differs in higher price, unlike plastic analogs. The material is woven polyester yarn impregnated with polyurethane. Due to the peculiarities of production, the material does not burn, withstands increased loads and does not sag even after decades of operation, and is suitable for installation in unheated rooms. Service life - up to 25 years.
PVC panels
The ceiling of PVC panels is usually found in bathrooms, sometimes in the kitchen. It is almost not used in residential premises, since it is not environmentally friendly, it is fire-hazardous, and from the point of view of visual appeal one can find more worthy options. Of the benefits - affordability, ease of care.
Clapboard
The ceiling of the wall panel looks organically in a country house in a "rustic" style, as well as in the country. You can achieve an authentic atmosphere using traditional wooden wall paneling, but it requires special protection from fire, sunlight and insects. In addition, during operation, it may darken. More simple is the operation of the plastic counterpart (can be colored or imitating wood). In any case, the panels are mounted on the crate.
Quite often, 2 or more materials are used to organize the ceiling. For example, a plasterboard structure can be assembled around the perimeter of the ceiling in which to equip a niche for lighting devices, and for the second level to use a tension option.
Two-level ceilings made of wood are almost not mounted, which is associated with the high price of the material, its flammability, the need to protect with special compounds, as well as a tendency to warp.
Based on the material chosen, the following types of two-level ceilings are distinguished:
- tension (made of PVC and fabric, stretched on the frame);
- suspended (plasterboard or plastic, which are mounted on a special frame).
The differences concern not only materials, but also ways of installing 2 types of multi-level ceilings.
Forms
In terms of shape, all ceilings are divided into 2 groups: rectilinear and curvilinear.
- Rectilinear Will suit fans of simple straight lines, as well as, if necessary, hide the ceiling beams.
- Curvilinear the ceiling is more complicated but more popular. It can imitate various forms, which ultimately visually changes the geometry of the room.
Two-level ceiling can have various forms. Most often we are talking about the steps. They are mounted to hide elements of communications. Steps can have a different appearance - the lower central part or the selection of internal corners. On square and stepped ceilings, calm shades look good, small drawings.
Feature carved The ceiling is that the canvas is composed of several parts. The main canvas is decorated with carved patterns in the form of geometric shapes. The most popular options are round or square cut, triangles with sharp corners.
To form waves Aluminum frame and PVC film are used.Such designs can be one- and two-sided. The latter have bends along both walls, and unilateral have a similar wave only on one side.
The rectangular two-level ceiling consists of an internal niche and a tier located along the perimeter of the ceiling. Its height can reach 60 cm, which allows the mounting of lighting elements there. The transition between the tiers can be emphasized by mounting the LED strip in the created niche.
Often, when organizing a two-level ceiling, irregular shapes are used.
- Circle or semicircle. Usually located above a certain area of the room, for example, above the sofa in the living room or table in the kitchen.
- Chandelier Podium. Dimensions and shape depends on the design of the lamp. As a rule, it is raised higher and this is one of the most practical and economical ways to organize a two-tier ceiling.
- Spiral. Original and stylish design, which, however, is only suitable for spacious rooms.
- Stripes. In the metal rails of the ceiling mounted luminous paths.
The present trend is two-level ceiling with the transition to the wall. It may have a different design, the feature is that one of the parts of the ceiling as if continues on the wall, turning into a small partition.
Great solution for zoning large rooms or studio apartments.
Regardless of the chosen shape of the ceiling, it is recommended to immediately determine the method of fastening the eaves for curtains. It can be attached to the wall or to the ceiling. The latter method is preferable, since it is possible to create a unity of the interior - the curtain seems to be flowing from “nowhere”, which visually expands the room. In this case, the cornice is attached to the ceiling, and the curtain wall closes it. The coating is equipped with a special niche.
Mount the eaves to the ceiling, preferably in rooms of small height. Wall eaves in this case will "cut" the room, reducing it. But the glossy ceiling with a niche under the curtain will allow to extend the height of the room due to the curtains reflected in the ceiling.
Design
Depending on the appearance of polyester and fabric multi-level ceilings, you can consider several types of them.
- Glossy. They have a reflectivity up to 90%, due to which a mirror surface effect is achieved. It is believed that the glossy ceiling allows you to visually increase the area of the room.However, this statement is true only with the correct choice of the color of the ceiling.
For narrow and long rooms, you should choose light glossy ceilings, dark ones can be used only in large rooms.
- Matte. They are characterized by low light reflecting ability, they resemble plasterboard surfaces or plastered ceilings. They are practical, versatile.
- Satin. They resemble matte, but have a fine-grained texture. Due to this, when turned on the ceiling looks silky, with a soft glow. Look good in complex structures, as well as large (more than 20 square meters) rooms. When installing the sateen ceiling in a small form, give preference to simple form structures - the focus should be the texture.
- With photo printing. On these ceilings are applied a variety of drawings. Experts in the field of interior design say that such a ceiling will become the center of the interior, so the design of the remaining surfaces and furniture should be restrained.
- 3D effect. It can be obtained in two ways: using a web with photo printing and creating optical illusions by lighting, as well as using frames.The latter allow you to get ledges, bends and are suitable for rooms with high ceilings. Among the popular effects - "starry sky", avant-garde and animal paintings, stucco effect.
- Fluorescent. Such ceilings are one of the fashionable novelties: the applied pattern flickers in the dark in the presence of ultraviolet lighting. The idea of using such ceilings usually suggests the purpose of the room, as a rule, these are bedrooms and children’s.
Popular ceilings with imitation of water ripples, they look spectacular in both large and small rooms.
Look great carved ceilings, complemented by lighting. Pictures in the form of animals and birds are suitable for children's rooms, elegant ornaments for classic living rooms, circles for high-tech rooms.
Modern two-level ceilings can be performed in a variety of stylistic directions.
- Classic. Such a ceiling has simple geometric shapes, clear lines, so the outer and outer corners here are straight, pronounced. However, the inner corner may be rounded, then the first level has the shape of a circle or ellipse.The color palette is white, beige, black, red, orange, purple, and blue.
- Baroque. The Baroque style is characterized by the complexity of the forms in combination with natural shades (blue, white, beige, green).
- Rococo. It is similar to baroque, but differs in more refined forms (for example, a spiral), a combination of several shades.
- East. The style can be characterized by luxury (complexity of forms, original photo printing, gold-plated elements) or elegant rigor (for example, Japanese motifs - a black background and red flowers on it).
Color spectrum
The classic solution is a white two-level ceiling, which is suitable for any room. However, the white ceiling can look dull and flat, therefore two-tone combinations are recommended.
White and blue, white and turquoise shades look good, universal for rooms of any type. Create a bright mood in the room, give the interior a dynamic allow combination of white with bright green, orange, purple. Beige is recommended to combine with brown, chocolate, coffee, terracotta.
Black matte surface is usually chosen under a beautiful chandelier with gold-plated and crystal elements. The glossy black surface lifts the ceiling and becomes the accent of the interior.
Models using multiple colors are used to zoning a room and allow you to visually change the geometry of the room.
Lighting
The peculiarity of lighting in a two-tier ceiling is that it allows you to achieve interesting stylistic solutions. However, do not forget about the increased safety requirements for wiring.
The main illumination is usually mounted in the center or in one of the corners of the first level (the highest part of the ceiling), additional - around the perimeter of the second tier or on its surface at regular intervals.
For suspended ceilings, several luminaire options are used:
- Dotted. Their task is decorative, to provide full coverage they can not. Competent installation of spotlights allows you to emphasize the originality of the design, gives lightness and airiness to the ceiling. If necessary, you can change the power of the lamps in each part of the room: in the recreation area to make the lighting less intense, in the working area - to provide more light.
- Fiber optics. Additional elements of the lighting system, are used to create a beautiful flicker, emphasize the texture of the ceiling.
- LED tape. Suitable for mounting on ceilings of complex geometric shapes, due to the flexibility of the tape. They highlight the inside level around the perimeter. Used in conjunction with the controller of the LED strip, which allows you to enable and disable it, change the degree and shade of lighting, choose the appropriate mode.
- Fluorescent lamps and chandeliers. They are usually the central and main source of lighting. When choosing a mirrored ceiling, remember that the chandelier reflected in it will look 2 times larger. Do not forget about this when buying a chandelier for small spaces.
Based on the methods of installation of lamps, there are several types of ceilings.
- Perforated. The canvas has a perforation, fixtures are screwed into the holes.
- With a plasterboard base. In such systems, lighting is first mounted, and then drywall sheets are mounted on the frame.
- With fixing on the frame. Lighting devices are tape mounted on the frame.
Lamps and lamps can be white and daylight, to give neon radiation. Since a minimum of 7-10 spotlights and a main chandelier are required, care must be taken to reduce energy costs. To do this, use energy-saving lamps.
Depending on the ability to change the direction of light, there are different options.
- Swivel lights. Mounted on hinges, so you can change the angle of the direction of light up to 40 degrees. This is convenient because you can select any part of the room, changing the lighting zone, if necessary (for example, after moving).
- Fixed fixtures. They do not rotate, otherwise they also serve for lighting and zoning.
It is important to correctly calculate the number of luminaires and select those that have optimal power. In an attempt to reduce the number of lighting elements, and choosing more powerful ones, it is possible to achieve overheating of the surfaces and create a fire hazard situation.
Application area
A two-level ceiling is the best solution for zoning small premises and studio apartments. They allow you to divide the room without having to install bulky partitions. For this, experts recommend choosing unusual frames, a combination of several colors.We must not forget about the different intensity of lighting in the studio.
- Living room usually has a classic design, however, if space allows the room and other interior, here you can implement bold ideas. Complicated figures, contrasting combinations, deep shades look good in the hall.
- AT the bedroom Contrasting combinations, sharp corners and bright lights should be avoided. Look good pastel beige, coffee and gray shades. Deep blue has a calming effect, so if you like this color, you can choose such monochrome ceilings. For the bedroom, you can consider the option "night sky", cosmic effects, unobtrusive floral and geometric prints.
- Photo printing looks organic children's room. The sky with clouds, nature, flowers, stars, bright colors, imitations and unusual designs are all suitable for rooms where children spend their time.
- On the kitchen Looks good bright and contrasting combinations. However, it is recommended to use no more than 3 shades at a time. Most lighting should be located above the working and dining areas.With the help of different colors of the ceiling, you can also zone the kitchen room, while the tones of the ceiling construction should overlap with the shade of the facade of the kitchen set. In a small kitchen, classic designs with a narrow frame around the perimeter and a glossy second level look good.
- For bathroom You can use designs in the marine theme, as well as canvases in blue and white colors. It is not recommended to mount complex structures. As the lighting is better to use the built-in lights.
- AT the hallway the light ceiling will allow you to visually expand the room and make it more interesting. It is better to give preference to glossy surfaces in a narrow frame (for example, wavy), which are universal in the corridor of any size.
In a wooden house, a combination of drywall box and battens or battens as a material for the first level will be successful. The box can be painted in a light or brown shade.
Tips and tricks
The tiered ceiling often serves not only to increase the aesthetic appeal of the room, but also to disguise engineering communications (ventilation systems and air ducts, ceiling beams, lighting fixtures). At the same time it is impossible to change engineering structures for the sake of beauty. For example, a significant error will be a significant number of bends in the kitchen exhaust air duct, since this increases the air resistance, reducing the reliability of the system and increasing the noise during operation.
Regardless of the type and design of the ceiling, It is important to remember that it should be combined with the overall style of the room. A good ceiling emphasizes the location of the furniture, combined with the flooring and the texture of the walls, interior accessories. So, in classical interiors it is not recommended to use complex shapes of two-level constructions; traditional straight line variants are appropriate here, as well as circle and ellipse shapes in the center of the room. Dynamic multi-faceted options look good in modern interiors.
When installing a plasterboard ceiling, purchase a special ceiling plasterboard. It is light, thin, has a flawless surface. For the upper tier, a material with a thickness of 9.5 mm is used; for the second, an arched sheet 6 mm thick can be taken. If a metal frame is planned, then, in addition to CD and UD class profiles, U-shaped products should be purchased.
Use a water-based paint as a finish for a plasterboard ceiling.It is eco-friendly, does not smell when applied and dried. The color scheme is diverse - you can choose ready-made shades or add color to the white paint.
A two-level ceiling needs periodic cleaning, which can be done in one of 2 ways.
- Dry. Produced by vacuuming. If the unit is powerful enough, cleaning can be non-contact. If the power of the vacuum cleaner is not enough, then use a special no-lint nozzles. As a pollution prevention, such cleaning can be done daily.
- Wet. Wet cleaning is rarely carried out, for its use special detergents, a sponge or a microfiber cloth. Movement must be wet, friction is unacceptable. Do not use acetone, alkaline and other aggressive compounds, as well as means for washing dishes and windows.
When wiping glossy models should move along the seams, circular movements can leave streaks on the surface. Fabric ceilings can be cleaned with steam mops, setting a minimum temperature.
Beautiful examples in the interior
The bedroom organically looks ceilings with an imitation of the starry sky, the space sphere. Proper design and lighting allow you to create the effect of presence.By the way, this option is quite appropriate in the room of a teenager.
A room for kids can have a ceiling covering with fabulous and cartoon characters, animals, and nature.
For older guys, the image may reflect their hobbies.
In the premises of the classical style, as well as in the Gothic and minimalist interiors used black and white version. It is important to choose the right wall decoration, lighting, furniture. A light (white) niche around the perimeter of the ceiling will help to expand the room, and furniture of simple geometric shapes made of wood will add elegance.
For wavy ceiling shapes, it is recommended to choose a chandelier with intricate weaving, together they will look very harmonious.
Black ceiling is better to combine with light walls, thus it will be possible to avoid excessive gloom and visually expand the room.
In rooms that overlook the bright side, it is better to abandon the glossy coatings, they will glare, because of what they lose their attractiveness.
Step-by-step installation of a two-level ceiling with lighting, see the following video.
