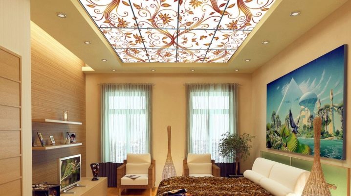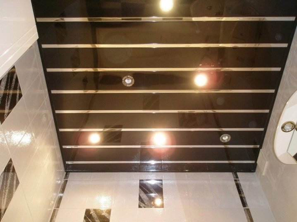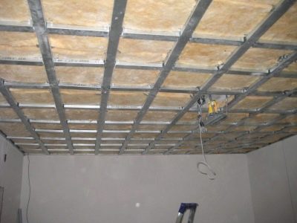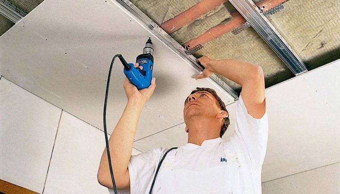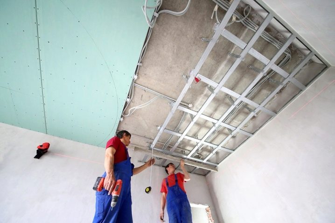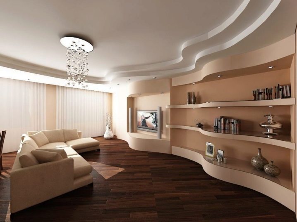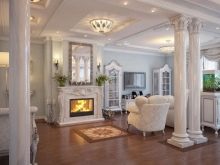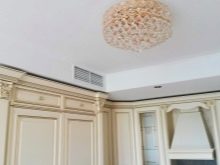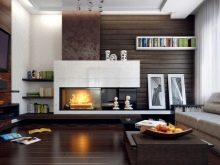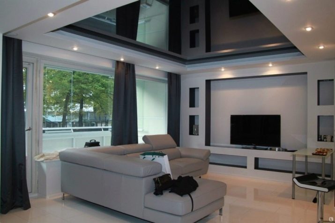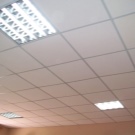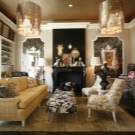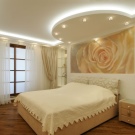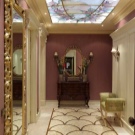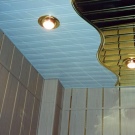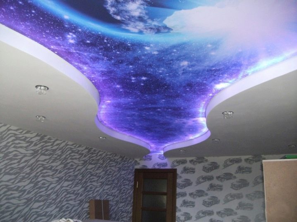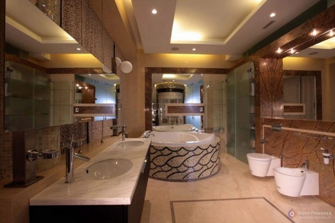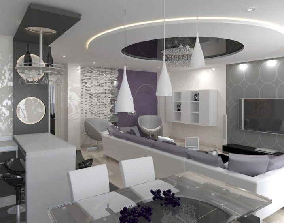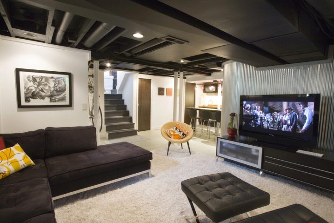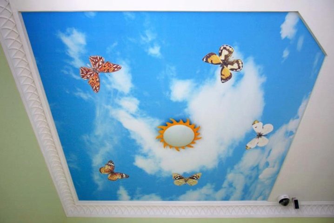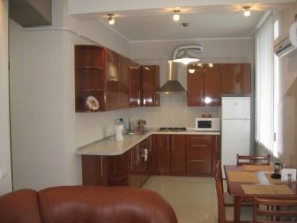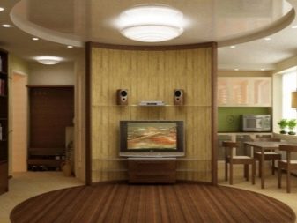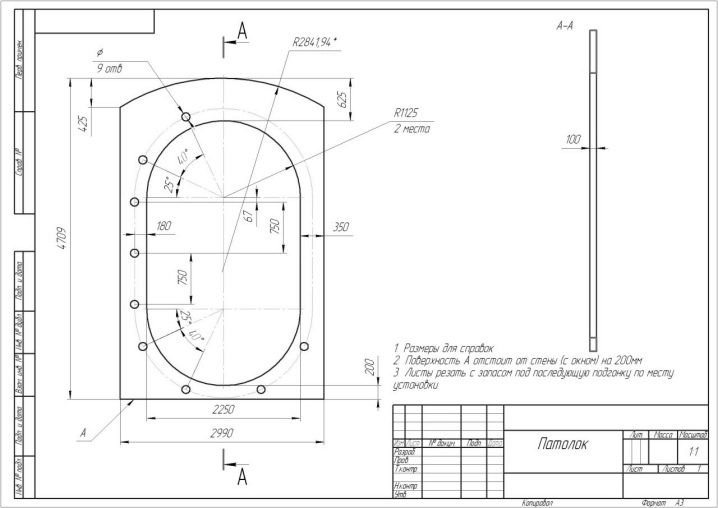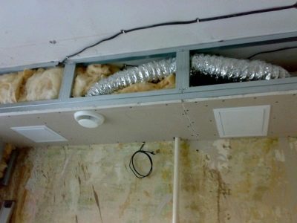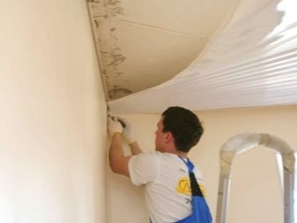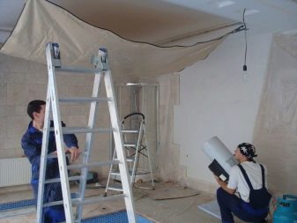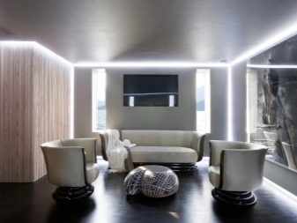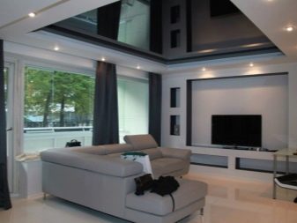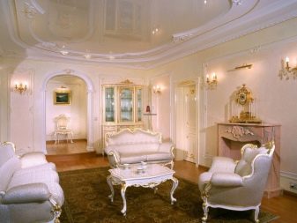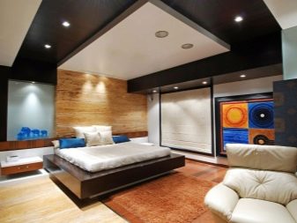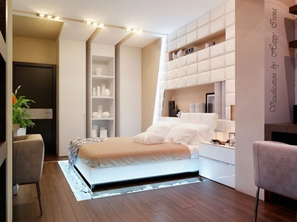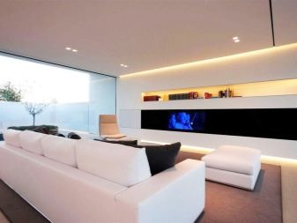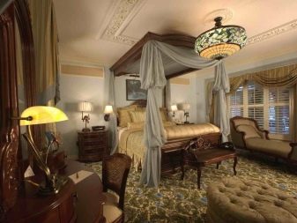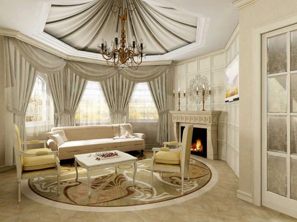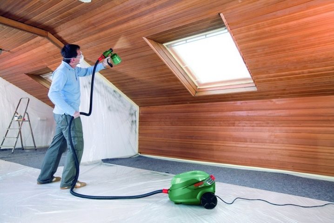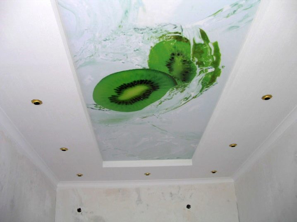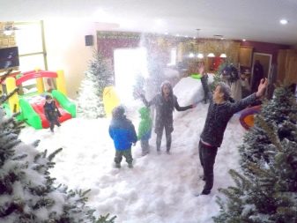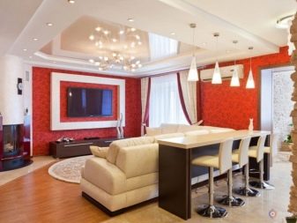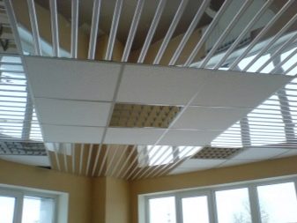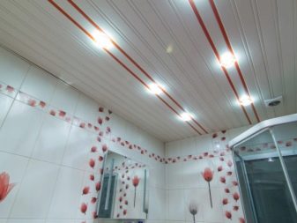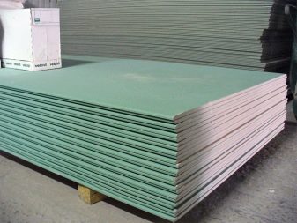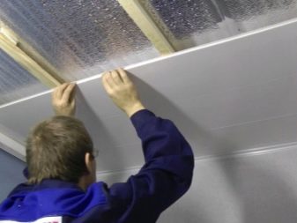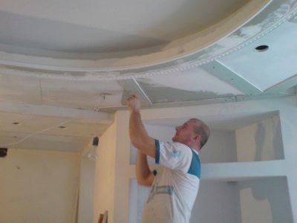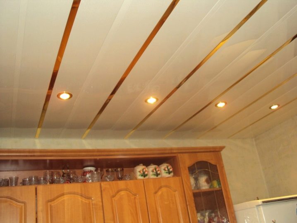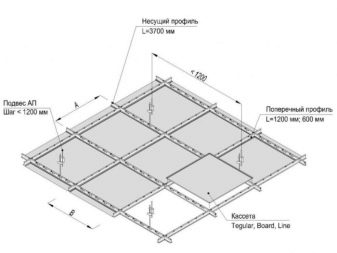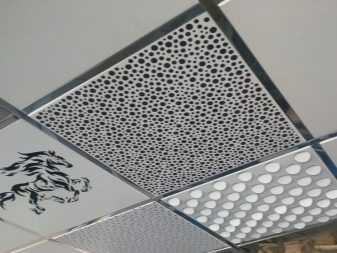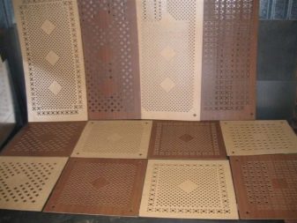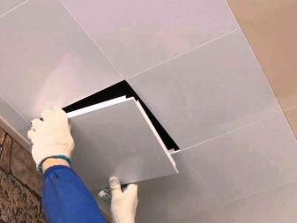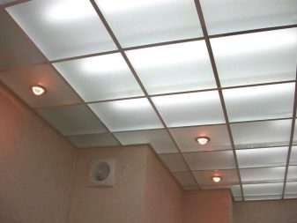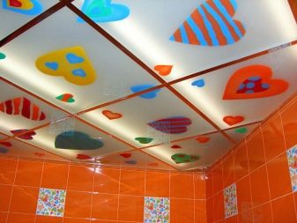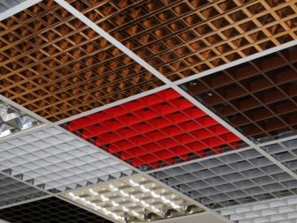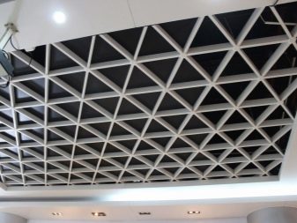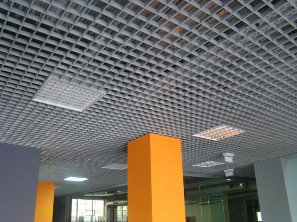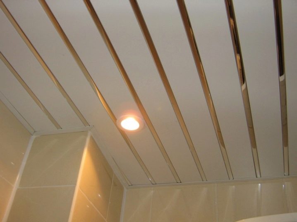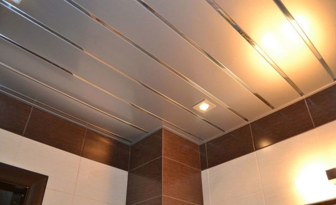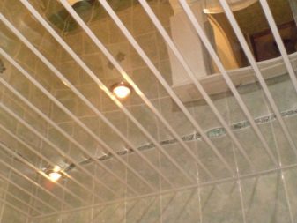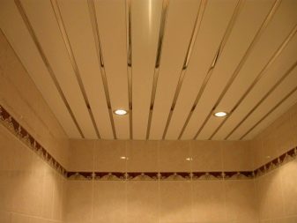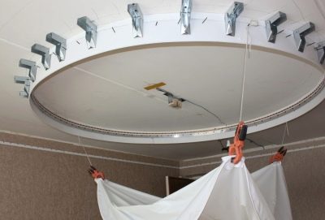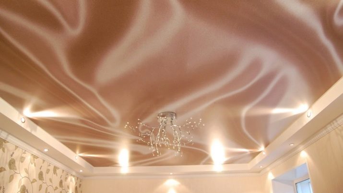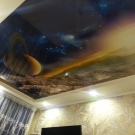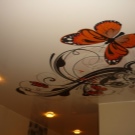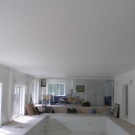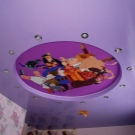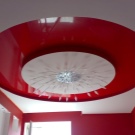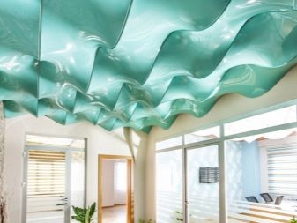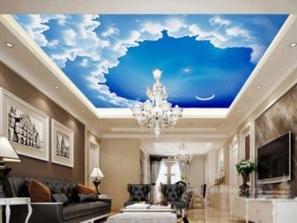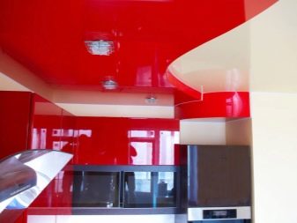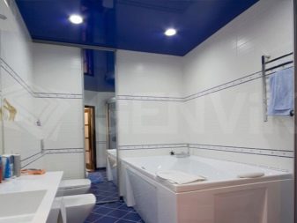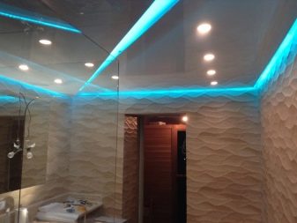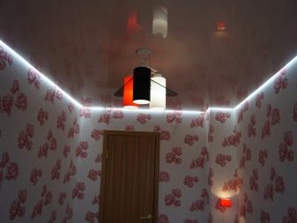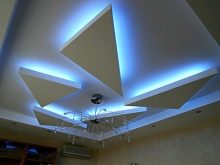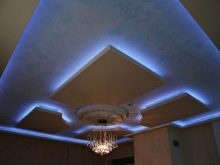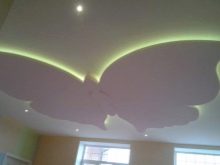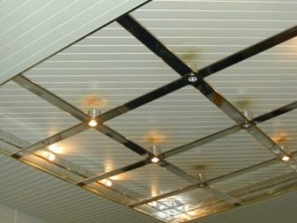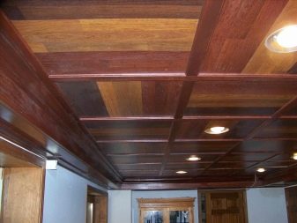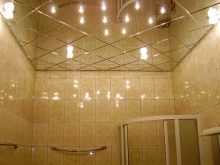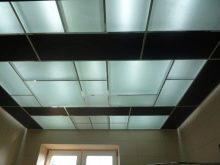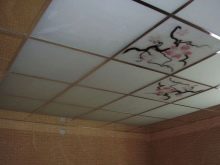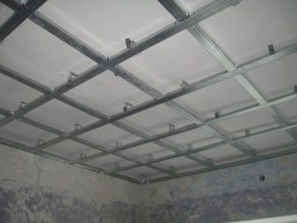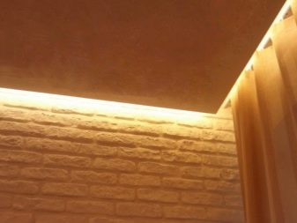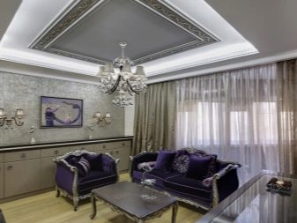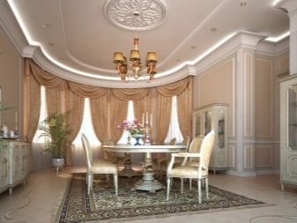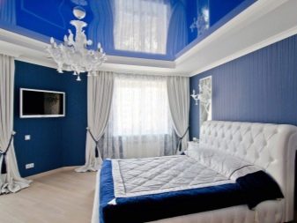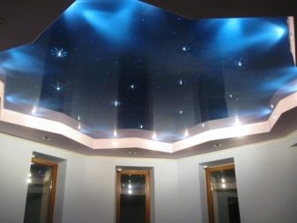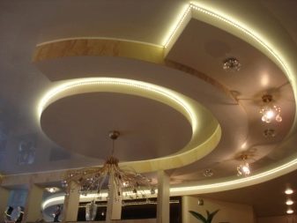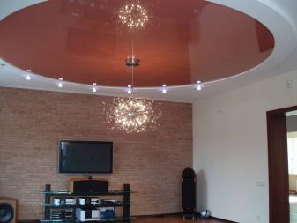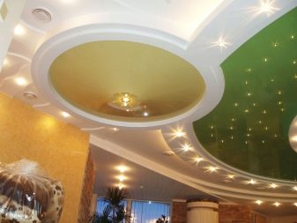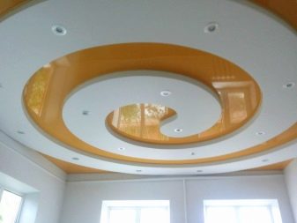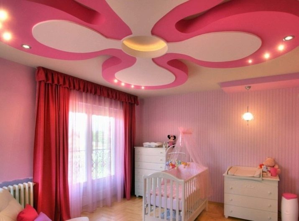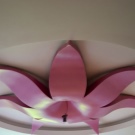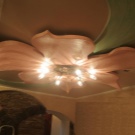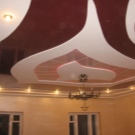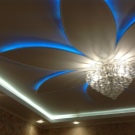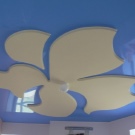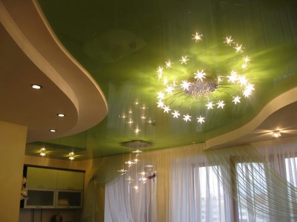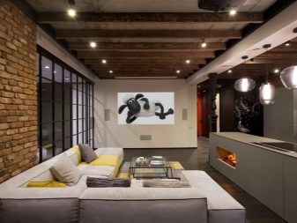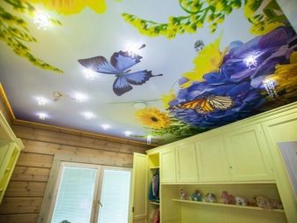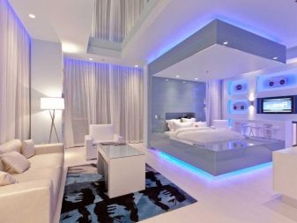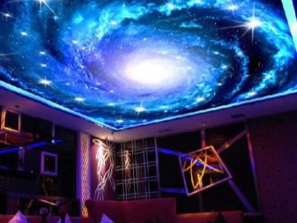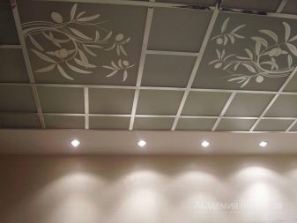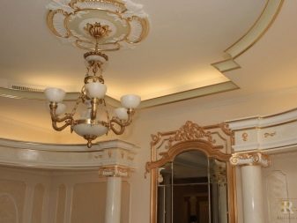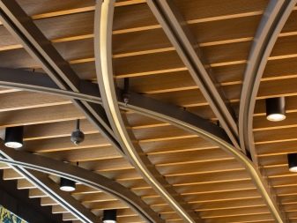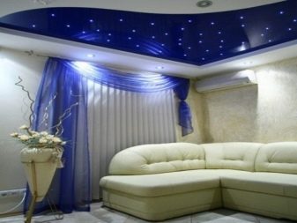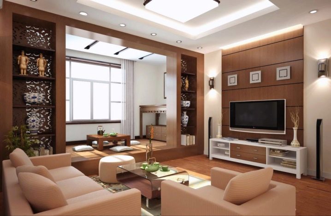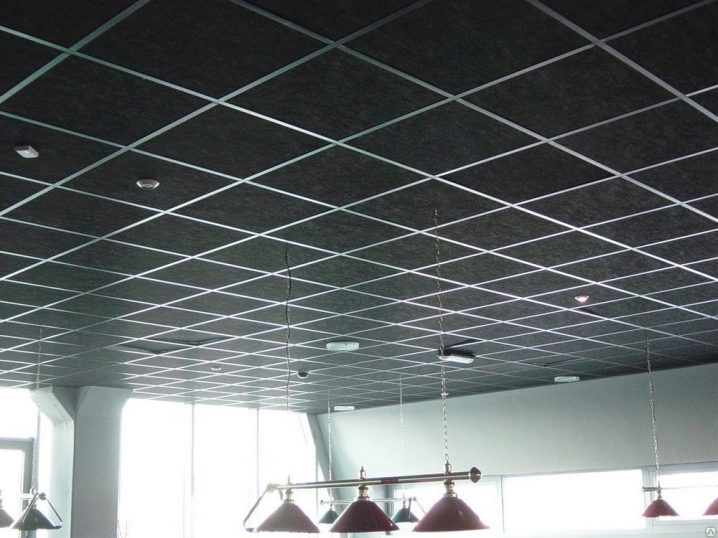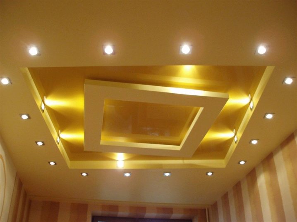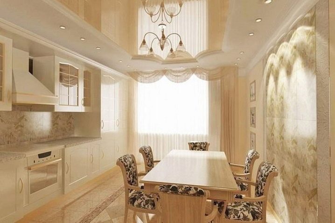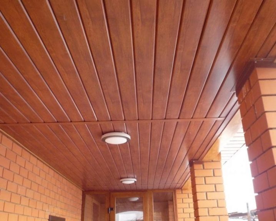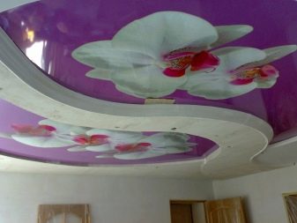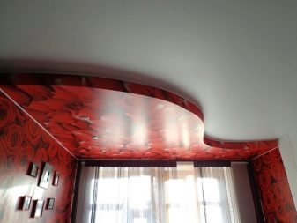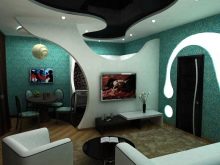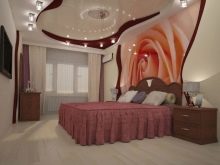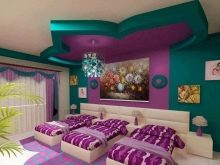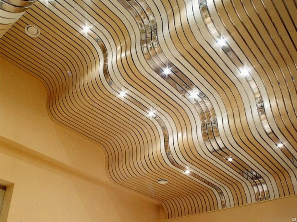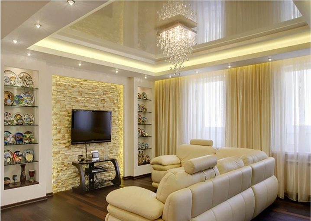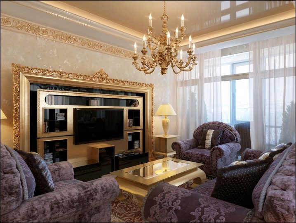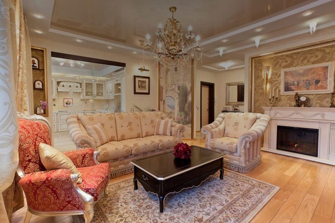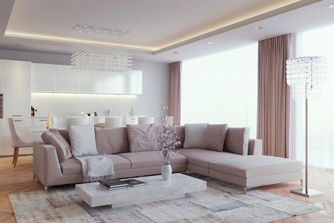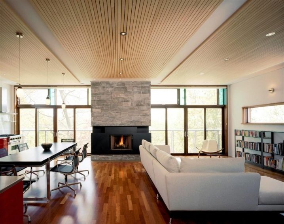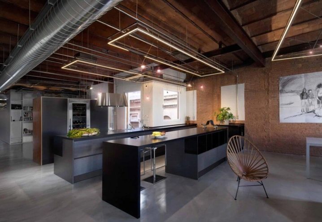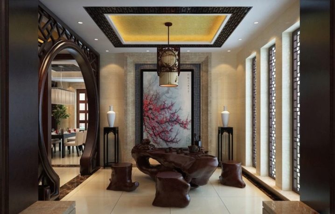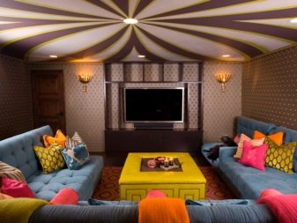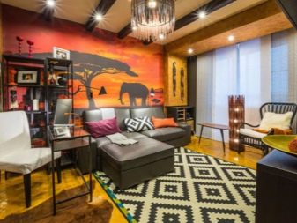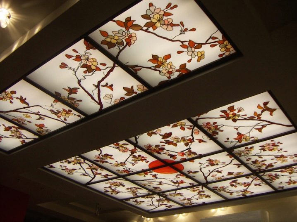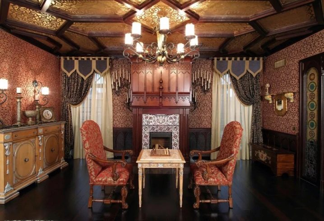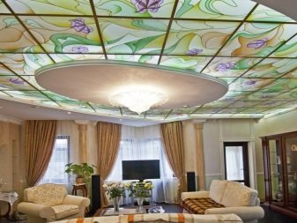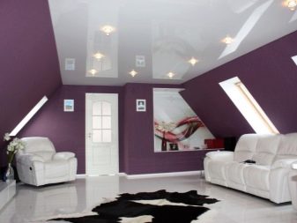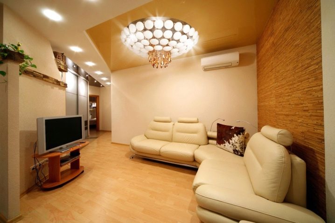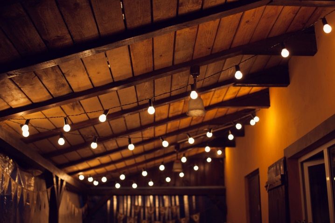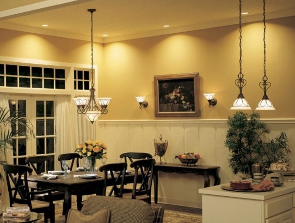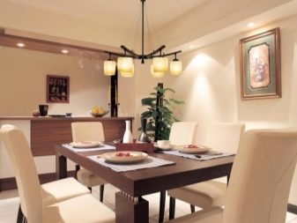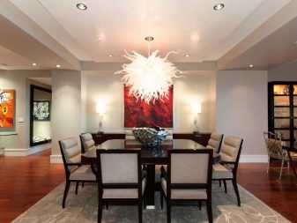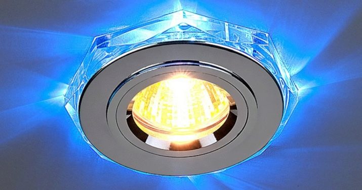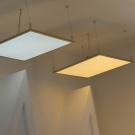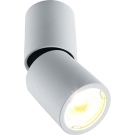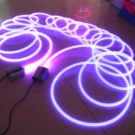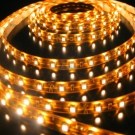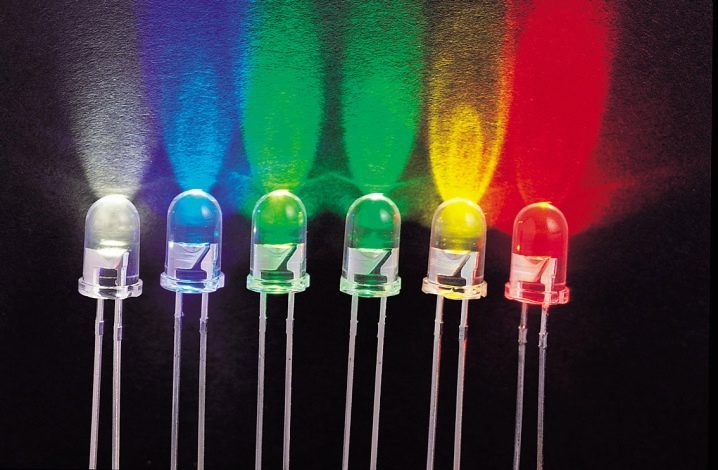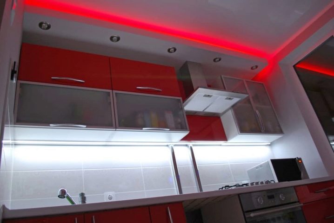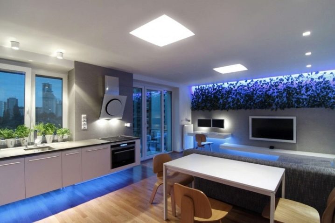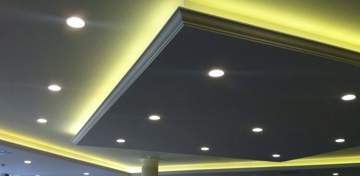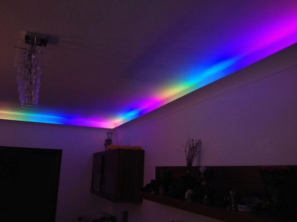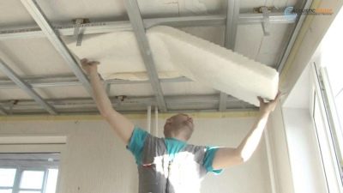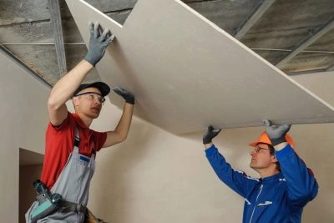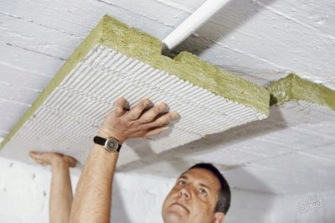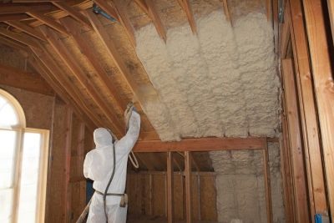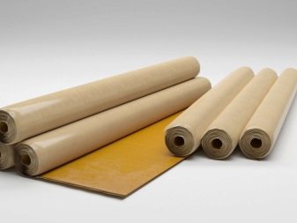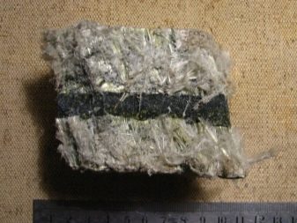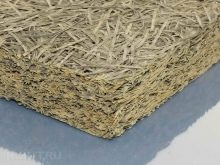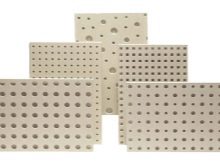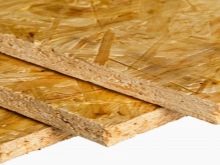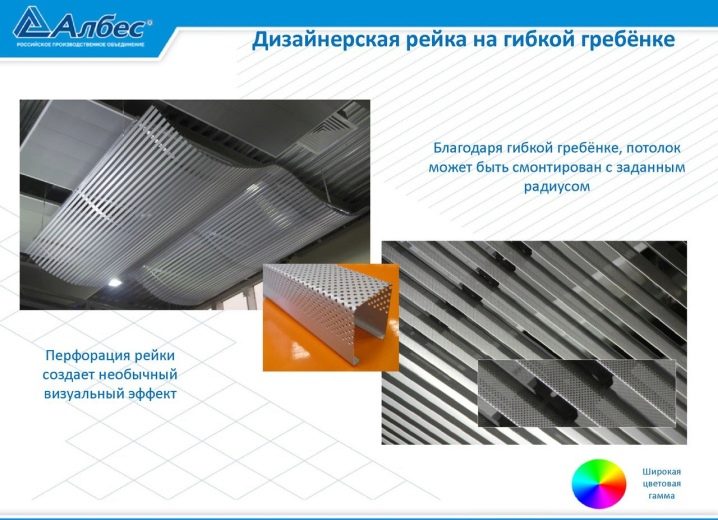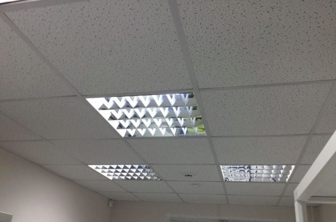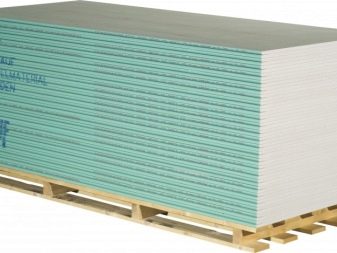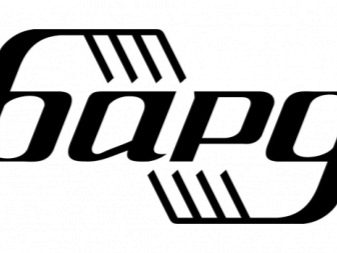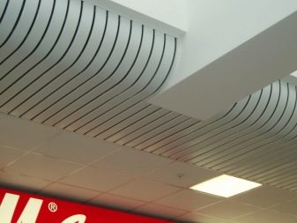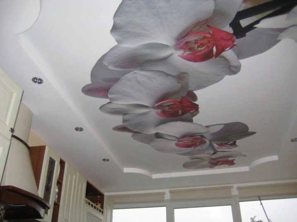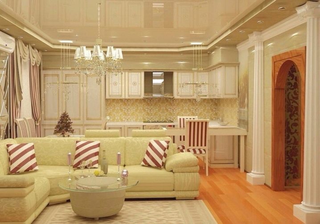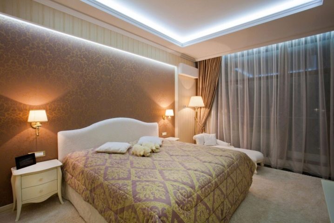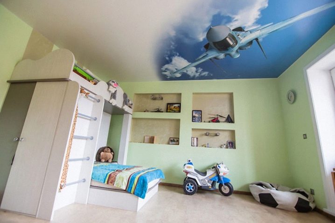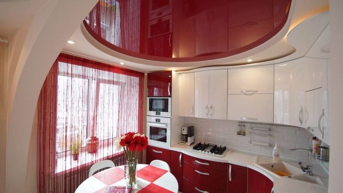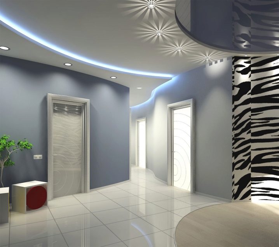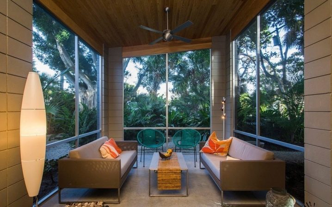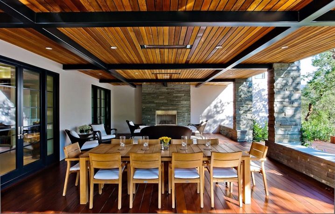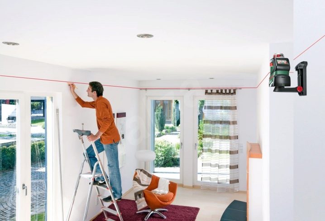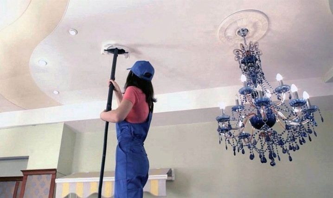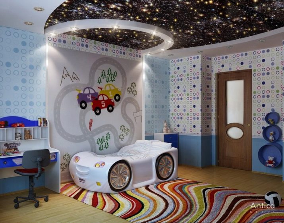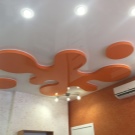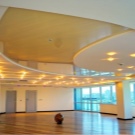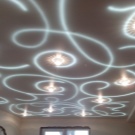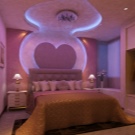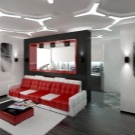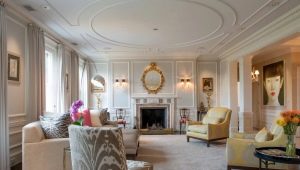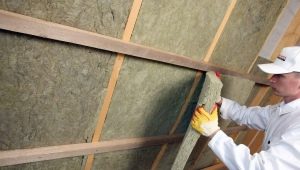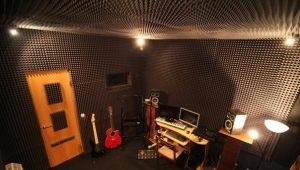False ceiling: pros and cons
Increasingly today, the design of the ceiling made using suspended structures. This is due to different factors. They stand out noticeably against other analogues, have a number of advantages, although they are not without drawbacks. Consider suspended structures from A to Z: we study what it is, what are the features of such ceilings, their types, characteristics, materials, forms and design.
Special features
The name "suspended" ceiling received for a special technology. It should not be confused with the classic plasterboard-based structures, which are fixed to the crate with special fasteners. On the technical side, it is a frame system, which is suspended from the main floor. Fastening is carried out by means of suspensions.
Technology can not be called easy: to make it in a day will not work. However, if you follow the detailed instructions, the availability of the project with calculations, dimensions can be made no worse than professional craftsmen. The main components are profiles, suspensions, ceiling material and decorative elements.After the suspension system is assembled, it is attached to the main ceiling.
Then install the coating material on it. Usually for these purposes use drywall. It is distinguished by high operational and practical properties, it allows to realize any design ideas. Suspensions differ in suspended ceilings from filed counterparts, which are attached directly to the base.
If simpler, the frame is held on metal hangers, which are mounted in the ceiling itself at a certain distance from each other. The length of the suspensions is identical, which determines the evenness of the ceiling relative to the floor. Suspensions hold carriers to which metal profiles are attached. Finishing material is screwed into the profiles themselves, trying to dock the sheets as carefully as possible.
Suspended design of the ceiling performs a decorative function. In this case, it is she who makes the design of the ceiling special, changes the aesthetic perception depending on the desired design. A distinctive feature of such ceilings is the uniqueness of the decorative possibilities.. This system allows you to arrange the ceiling in any styleregardless of its direction.
Such designs allow you to visually beat the disadvantages of the ceiling. With the help of them, you can designate protrusions, arrange openings for columns, extracts, chimney pipes, communication systems. In most cases, lightweight types of material are used for such systems. For this reason, it does not create a large load on the base, and the systems themselves are securely attached to the base. They will not fall over time, practically do not need to be adjusted during operation.
Pros and cons of designs
Suspended ceilings today occupy the first place in the choice of design of ceiling structures. This contributes to a number of advantages. We note the main ones:
- They have a lot of varieties. Your attention will open a rich list of designs for every taste. You can decorate the ceiling of rooms using concise or pompous solutions.
- Such systems successfully look in residential and non-residential premises. They are equally relevant in city apartments, private and country houses, offices, studios, salons.
- In most cases, coating materials have additional impregnation.Due to this, condensate is excluded. You can decorate ceilings of bathrooms, bedrooms, living rooms, kitchens, study rooms, home libraries, hallways, corridors with such designs.
- These systems allow you to choose the height of the ceiling. This allows you to hide the height difference of different walls. If the room has a bay window with a domed ceiling, you can use a separate design for each part of the room.
- The texture of the ceiling materials allows you to visually change the area of space. You can make the walls higher and wider, fill the room with light.
- Suspended structures can hide communication systems. When installing, you can hide the wiring, it will not affect the general appearance of the design.
- These designs allow for insulation. This is especially true when installing such systems in private homes, cottages. There is a sufficient gap between the base of the floor and the decoration material. Insulation will reduce heat loss.
- They are compatible with lamps of any type and type. Classic and modern lighting devices are suitable for decoration. In most cases, they are harmoniously combined with each other, making up a composite backlight.
- Color solutions for suspended ceilings are varied.You can not limit yourself in choosing a shade, choosing a shade to suit any room in your home according to your own preferences.
- The materials used for suspended ceilings are durable. If you carry out the installation correctly with high-quality raw materials and components, the suspended ceiling will decorate the interior of the room for at least 10 to 15 years.
Suspended ceiling systems can be used to receive zoning, which is used by designers. They allow to unobtrusively single out one or two parts of a room of different functionality. So you can create a clear organization of space, without overloading the interior with different partitions or screens. At the same time, the harmony of the interior composition is not disturbed.
Installing suspended structures saves on the preparation of the base. In this case, you do not need to buy building materials to align the ceiling.
No need to waste time on puttying and grinding. The design will close the oily stains, old paint, small chips and pits.
Some types of material used provide surface finishing.You can paint the surface with water-based paint, paste over it at will, decorate it with artistic painting. At the same time, it is sometimes allowed to repeatedly paint, disguise pollution by means of special markers sold in hardware stores.
Minuses
Having a rich number of advantages, suspended structures have drawbacks. Even with a small length of suspensions, the height of the walls is concealed. The minimum figure is 10 cm. It is not scary in spacious rooms with high ceilings, but noticeably in rooms with a lack of footage and height of walls (for example, “brezhnevkah”, “Khrushchevka”). It is undesirable to install such systems, if initially the height of the walls does not exceed 2.5 m.
Regardless of the type of material used for the ceiling, they are not designed for significant mechanical damage. Otherwise, there will be scratches, punctures on the coating, which may cause dismantling. The same goes for moisture.
Whatever type of material you choose for a suspended structure, in the event of a significant leakage from a neighboring apartment, you will have to change the coating or part of it from above.
Sophisticated designs require precise calculations. There is not enough rough sketch. It is necessary to transfer the scheme to the ceiling with accuracy, observing every bend and fixing point of the frame elements. If we consider that they often differ in large size, it will be difficult to cope with the installation alone.
When performing designs with masking communication systems, it is worth taking care to create a special hatch. It is necessary so that, if necessary, you can get to the communications. It is necessary to carefully consider the location of the backlight. This is especially true for embedded varieties hidden behind the coating material.
Installation requires accuracy. Any discrepancy of technology may cause sagging of the coating material and deformation of the overall design. Cutting the desired shape will have to be especially careful and careful, which is often difficult to do due to the fragility of the coating material. Some elements have to be customized in weight, which is inconvenient. Sometimes a heat gun, which is used by professional craftsmen, is necessary to create a design.
Some types of materials used have a complex perception.Compounding them with each other is necessary especially carefully. Otherwise, you can create emotional stress, which eliminates the atmosphere of relaxation. For this reason, you need to choose materials carefully for the purpose of the room.
Types and characteristics
The classification of suspended ceilings includes many design options for ceiling. Conventionally, they can be divided into several types. By type of structure, they are:
- single level;
- two-level;
- three-level;
- multi-level.
Each type of suspended ceiling has its own differences. Conventionally, they are expressed in the number of so-called levels (protrusions or steps, towering one above the other on the entire ceiling area). The simplest versions are single-level constructions. Usually, their main decor is a central lamp or a light around the entire perimeter of the structure, hidden behind the ceiling plinth.
In order for its light not to overlap with the eaves, a gap of about 10 cm is left between it and the wall. In addition to lighting, these ceilings are decorated with imitation plaster moldings. This decor looks beautiful.For example, if you decorate the area around the chandelier with them, you can add elegance to even the most boring design. The uniqueness of this decor is the possibility of painting with a conventional sponge and paint (for example, with gilding).
Two-level mounted versions are more interesting, however, their load on the frame is also greater. Difficult options are intended mainly for spacious rooms with high ceilings. In total, they can reduce the height by 20 - 30 cm and more. This is not so visible in large spaces and open-plan apartments.
It is interesting to look at such constructions in rooms with a bay window, the ceiling of which is made in the shape of a dome.
In the face of fierce competition, brands try to provide materials for ceiling coatings with additional impregnation. This allows you to significantly improve the quality and practical characteristics. For example, due to one of them, the ceilings acquire moisture resistance. This allows you to use them in apartment buildings with a high coefficient of humidity. The appearance of fungus and mold is excluded.
One of the best qualities of coatings is resistance to sunlight.. This allows you to choose the finish in any color you like, without fear that it will fade over time.Coatings are always neat, the color is almost unchanged. The possibilities of new technologies allow you to choose a lot of shades for transmission on certain types of material, for example, images or photos to order.
Well, when the same material has several additional qualities, in addition to the decorative function. This allows you to use it as long as possible without adjusting the surface. For example, some coatings can be installed in unheated premises (at the cottage). Fire resistant coatings can be used in rooms with a fireplace or stove. Moisture resistant material is a good solution for bathrooms, bathrooms, mansards and even closed verandas.
Materials
In the manufacture of suspended ceilings use different raw materials. Its type depends on the type of structure itself. Depending on this, suspended structures are divided into several varieties.
Panel
Panel ceiling coverings are made primarily of plasterboard and plastic. Drywall is one of the best types of coverage. This material is a layer of lightweight gypsum with plasticizers, packed on both sides in special construction paper or cardboard with a matte surface.Its dimensions vary from 1 to 6 in length and are 1.2 m wide.
The thickness of sheets used for suspended ceilings does not exceed 8 mm. This allows you to bend drywall, giving it the desired shape. Convenience material is the possibility of staining. In addition, it is often the basis for the design of the ceiling combined materials. In addition, it allows the embedding of lamps of any type.
Ceiling plastic panels differ from wall analogues. They are thinner, due to this they create a smaller weight load on the frame. The width can reach 2.5 m, due to which they can be used without docking. The installation technology is based on locking joints, it can be suture and seamless. The material is characterized by a matte and glossy surface texture, moisture resistance.
Cassette
Cassette (tiled) varieties of suspended ceilings got their name from cassettes - square hanging plates, which were styled by the French. Typically, the cassette is a plate from 30x30 to 90x90 cm, made of plastic or metal (galvanized steel, aluminum). Galvanized varieties coated with special powder paint.Aluminum cassettes are treated with a bimetallic coating or polished: so they get a mirror glow.
Tiled varieties are made of drywall with perforation, wood (oak, bamboo, ash), acrylic glass, mineral and silicate fibers. Mineral plates allow you to create an acoustic look of suspended ceilings. Color cassettes are painted at high temperature. Therefore, they are resistant to sunlight. When installing the cassette stack on special rails. It keeps at the expense of a small weight. The tile can be polished or painted in any color without limitation.
Latticed
These ceilings look like a lattice attached to a frame. This is often single-level ceilings in the form of identical cells, for which they are often called cellular. The only decoration of such designs is the backlight. It can be integrated or separate, located on the beams in the form of spots. The shape of the cells can be oval, square, hex, triangular and figured.
The perception of such ceilings is rather complicated, therefore they are rarely used for home improvement.
Such schemes allow you to place the system of ventilation and air conditioning. The main varieties of cellular suspended structures are standard, pyramidal, blinds. To become multi-level, they are combined with another ceiling material. In the manufacture of such products using aluminum with a thickness of 0.3 - 0.4 mm. Cell sizes can be 40x40, 50x50, 60x60, 75x75, 85x85, 100x100, 120x120, 150x150, 200x200 cm. Such ceilings are characterized by durability, they are environmentally safe, reliable.
Rack
Rack ceilings - one of the most complex structures in terms of perception. In fact, these are systems from a frame and narrow rails interconnected. For its design using slats made of aluminum alloy, steel and plastic. They have a high level of corrosion resistance, due to which such ceilings can be installed in bathrooms, bathrooms and kitchens.
The slats used in these structures are resistant to temperature changes. Most often for the design of these systems using steel slats. They are more durable and reliable, have a high level of sound insulation. The main advantage of slatted ceilings is the ability to align even the most curved floors.
It is considered that the rack construction creates the effect of an illusion of space.This is partly true: the reflectivity of some materials makes the space larger. However, rails laid out in a row can create some tension. If they are painted in a bright light, it can crush the ceiling design. Partial installation they do not provide. Reiki are open, closed type, plate-like.
Stretch
The use in the design of suspended structures of tensioning canvases is explained by their high elasticity, resistance to deformation and exposure to sunlight. The tensioning cloth is often attached to the drywall duct, although it is often fixed on the frame of the suspended structure. The material for such panels is PVC film and textiles. The film has a greater elasticity, may have a glossy, matte and satin (coated) surface texture.
Due to the different textures, it can change the perception of the room. Its advantage is the ability to combine with each other. The fabric material is characterized by a matte coating surface. It brings luxury and elegance to the interior.
These designs can vary in complexity.They can completely cover one level, be part of a two-level, three-level ceiling or an accent insert for a specific functional area. Such paintings give any design elegance and aesthetic appeal.
Due to the use of photo printing technology they can be applied to any image. This allows you to radically change any interior by setting it the desired mood.
"Soaring"
This category includes ceilings with an optical illusion of a “soaring” or so-called floating ceiling. In fact, this effect is achieved due to the special illumination around the perimeter of the ceiling or its specific parts. For such structures use drywall, stretch fabric. Sometimes fiberglass, polycarbonate, metal are used as separate levels.
Installation of such ceilings is somewhat different from the usual drywall and tension structures. The most concise solution has one level. Often with such design perform a two-level view of the ceilings. For greater elegance materials combine with each other. The perception of the floating structure creates a separate illumination of each fragment.To embed the backlight leave a small gap, not covering the light.
Often the raw materials used for suspended structures can imitate different materials. For example, plastic panels or slats perfectly convey not only the glossy texture, but also marble, wood and metal surfaces. Tiled type of raw material well conveys an array, stone, mirror-like surfaces. Translucent materials sometimes resemble glass coatings.
Sizes and shapes
Dimensions of suspended structures depend on the design features, ceiling area and customer preferences. For example, if it is a single-level structure, its dimensions coincide with the length and width of the room (200x200, 200x300, 300x400, 350x600, etc.). Approximately 8 - 10 cm recede from the walls to create floating structures. It is enough that the coating material does not block the illumination glow.
If a box is conceived in a design, its size may be different. For example, it can be 2x3, 2.5x4, 3x4, 4x6 m. The form is often made in the form of a geometric figure. It can be a circle, an oval, a square or a rectangle. Typically, these forms are decorated with additional moldings, ceiling moldings or baguette.
Beautifully look inserts from a stretch ceiling around the chandelier.These are usually round accents with a diameter of 2.5 - 3 m. Due to the framing in the form of a plasterboard element, their size can increase in diameter by 20 - 30 cm. acute triangle with apex at the entrance door of the hallway.
The parameters of the forms used in the design are selected in such a way that they are not lost on the general background of the ceiling and form a harmonious composition together. To do this, draw a sketch, after which the parts perform in full size. It can be figures of large flowers, butterflies, stars, abstract details. For children perform the elements in the form of the sun with rays. The sizes of such elements vary from 1.5 to 2 m and more.
Dimensions may depend on the height of the ceiling. The lower it is, the simpler the design, fewer elements.. For example, if space is limited, perform a small semicircle in one of the corners.
Sometimes the desired functional angle emit a smooth curly line or wave. There may be two parallel ones.
Colors
Color solutions for suspended ceilings are subject to several factors. These include:
- footage of a particular room;
- the height of the walls;
- the degree of illumination of the room;
- taste preferences;
- human exposure to color;
- color design of the interior.
When a small area trying to make a design in bright colors of the color palette. They visually make the room bigger and lighter, eliminating rigid boundaries. When the style needs bright colors, give preference to soft rich tones. Conventionally, all the shades used for the design of suspended ceiling structures can be divided into 4 scales:
- neutral;
- pastel;
- natural;
- saturated.
The leading position in the design of coatings is white. Today, designers pay attention to its relevance in any interior. He brings lightness, light, air into space. Its combination with gray or steel color is popular. However, in order for the design to acquire cheerful notes, it is necessary to complement the interior with vibrant greens and beige-colored furniture.
Black color is difficult to read. Despite this, it is sometimes used to design tension structures. If black is not enough, it gives expressiveness to the design of the suspended ceiling.In most cases, he interrupts the focus of design. When dominant creates a feeling of heaviness.
Pastel shades are recognized as one of the best for any design of ceilings on hangers. They do not overload the design, so it can be different in complexity. The most popular are light shades of pink, blue, mint, lilac, caramel, peach tones, as well as milky, pearl color and ivory tint.
However, for greater harmony, they need white contrast. White color makes them softer, allows you to successfully enter into a different style. Multi-colored plates or figures on its background look interesting and multifaceted. At the same time, even the complex configuration of the suspended structure will not visually overload the interior composition.
The natural range consists of shades of beige and brown. This is a variety of wood and sand tones. The most interesting and fashionable color today is the shade of light wenge oak. With it you can decorate different areas of the interior. At the same time, this tone will look modern and soft.
Rich shades of color palette help to bring bright touches to the modern branches of the interior.They allow you to emphasize the functional areas of the room, relevant in combination with soft and light tones. The most interesting combinations today are light gray with wine, sand with lilac, white with violet. In addition, the focus of the combination of sand and turquoise, as well as mixes of three colors. For example, it may be the use of light pink, fuchsia and white in one design.
The interesting tones include gold and silver. Metal suspended ceilings are more concise. Gold in the design transforms any design. However, its amount should be dosed.
Design
Design solutions for suspended ceilings are multifaceted. Today it is customary to carry out the design in the tone of the overall concept of stylistics. Consider the main branches of interior design.
Classic
Suspended structures in the classical style, which includes classic, neoclassical, classicism and Italian style, are performed with an emphasis on symmetry and attributes of the palace solemnity. Metal and plastic constructions are inappropriate here. They absolutely do not fit with the idea of a formal decoration with an emphasis on luxury. Materials with a matte texture are in priority, although with a skillful approach, the contrasts of the two textures (matte and glossy) look beautiful here.
The colors are preferred light, especially harmonious white and light beige shades. Their combination is allowed, and the ceiling plinth or molding can act as a binder. The plasterboard ceiling with satin stretch fabric will also look beautiful. The design obeys the geometry: the main accent may be a round, square, rectangular inset.
The main lamp is a beautiful chandelier with lots of bright small lamps. Mandatory imitation of plaster stucco and the presence of gold in the decor. In drawing up the composition, you can build on the decor of the furniture, selecting similar carved or twisted elements.
It is not necessary to overload the ceiling with a large pattern: it is important to show luxury through the furnishing details.
Modern
The main difference in the interior of modern design branches is the demonstration of the synthetic base of the material used. Important perception and functionality.Conventionally, all modern directions can be divided into strictly concise and elegant. In the first case, it is minimalism, bauhaus, which is characterized by simplicity and air. therefore the design implies a simple canvas covering without complicated elements and massive chandeliers.
If we consider the modern, art-nouveau, art deco, it is important to show the use of synthetic bases and its possibilities in decoration. For example, a glossy texture is preferable, sometimes mirror inserts, bohemianism and pretentiousness should be felt. Be sure to emphasize the suspension design beautiful ergonomic lamps. Coating technology can be seamless.
It looks good combination of drywall with ceiling panels or slats. Single-level structures are not suitable here: embossed ceilings with large windows, lamps or panels, illuminating different corners of the room are preferable.
For loft and grunge styles, deliberately coarse designs are preferable. In this case, the tone of the coating should be predominantly uniform. The ceilings are decorated with beams and communication systems.Unusual lighting devices in the amount of several pieces are used as the backlight. In addition to the adjustable spot. it can be coarsely shaped chandeliers.
Ethnic
This branch of the style includes English, Chinese, Japanese, Greek, Egyptian, African, Arabic and Scandinavian styles. Each of them has its own characteristics. For example, the English direction welcomes respectable restraint. At the same time, a simple ceiling with molding should be decorated with a large chandelier.
In the Arabic understanding is important rich color palette and maximum illumination. Welcomes the luxury of design, the presence of figures in the form of spheres and a semicircle, connected in complex designs. In the African theme should be felt dynamics, expression and flashy color.
The culture of China, shrouded in mystery, is expressed in simplicity in the presence of bright contrasts. Each design element has a specific meaning. It can be a ceiling plinth or molding, geometric shapes are welcome.
Drywall can be covered with wallpaper: the style does not tolerate the demonstration of modern materials.However, hidden lights will be a good design solution.
Unusual
In the large list of interior style you can find interesting solutions for amateurs. Each is unique in its own way. It can be vintage directions, avant-guard, or even sloppy kitsch, which is the opposite of any organization and order. In this case, they are repelled by the situation: if the furniture resembles classical furniture, the ceiling should be rough with beams. However, lamps can echo furniture.
Biedermeier symbolizes the desire for stability and peace. In the design of the suspended ceiling design, proportions, geometry, simplicity and natural color solutions should be felt. The boho ceiling is usually simple and is a single-level construction. In this case, enough variegation and color contrast in the furniture.
Lighting
Lighting suspended ceilings worthy of separate attention. All existing species can be divided into two types:
- central;
- auxiliary.
Central lighting is considered central to creating designs. Depending on the height of the walls and the footage of a particular room, this is a chandelier with one, several or many ceiling lamps.A characteristic feature of such fixtures is a method of mounting to the ceiling. It can be suspended or near-surface.
In the first case, chandeliers are hung mainly on hangers in the form of a cord. Chains are heavy. Today they are rather rare, since they create visual massiveness and a large weight load on the frame. Luminaires of the near-surface type are attached to the ceiling structure or material, for which a hole is left in it. They are more appropriate if the ceiling height is small.
Depending on the design, the constructions sometimes use not one, but two or even three identical chandeliers. This is especially true when the room is spacious enough and has a high ceiling. The uniqueness of central lighting devices is the fact that they are perfectly combined with modern auxiliary lighting.
A distinctive feature of modern central lamps is lightness and stylish design. Today, they are selected solely based on the chosen style of the interior of a particular room. Materials for their manufacture are plastic, wood, glass, and metal.Often, for a more pleasant appearance, the materials are colored and combined with each other.
The range of auxiliary lighting includes devices of several types. The most popular today are:
- panels;
- Spotlights;
- spots;
- cord;
- tape;
- optical fiber.
In these types of lamps using LEDs - lamps of the new generation. They are an order of magnitude different from all known sources of light, do not blink in the process of work, have a steady luminous flux. The power of the diodes is minimal. When consumed with a minimum of electricity, they convert most of it into luminous flux, so they practically do not heat up (it concerns certified products with appropriate documentation).
LEDs are harmless to health and retina, they do not have mercury. Their work is silent, and the shade of light with skillful choice equated to the natural (day) glow. However, they also have a minus: directional light. For this reason, one device cannot fully illuminate the room, shadow spots are formed in the corners.
To avoid this, the designers came up with a built-in backlight in the form of spotlights, as well as spots with the ability to adjust the angle of light.Installed around the perimeter at regular intervals, they are able to fill the central lighting in full. Due to this, the design of a false ceiling is often done without chandeliers.
Spot can be installed not only on the main structure. For greater harmony of lighting, you can decorate one of the walls or the front of the cabinet.
The cord and tape are remarkable in that they can be embedded in the suspended structures before and after their basic installation. For example, if an interior light is planned, embedding the LED strip is thought out at the design stage. This will make the ceiling volumetric and realistic. If the installation has already been done, but you want elegance, you can hide the tape behind the eaves or baguette. This will create the illusion of a "soaring" ceiling.
The uniqueness of the tape is the ability to change color. This type of LED allows you to independently choose the desired shade from a rich palette. You can connect the backlight through a special program to your smartphone and enjoy the game of shades in time with your favorite music.
If you want to change your mood, it is enough to choose a certain tone from white and dark yellow to dark blue and purple.
Soundproofing
Ceiling noise insulation today is a mandatory factor, especially important for a modern person. The increased noise level coming from the street or neighboring apartments creates tension and is especially inappropriate when there are small children in the house or apartment. The sound is divided into two types: percussion (steps, strikes of objects) and air (conversations, music). When installing suspended structures, it is important to make sure that not only the noise in the room is not heard. It is important not to disturb the neighbors.
Usually for soundproofing use different raw materials. Consider the most popular:
- Drywall. Performing suspended structures based on drywall, you can not insulate the ceiling additionally. The thicker and more complex the overlap structure will be, the less noise will be heard outside. If you use this material as a sound insulation, you need to combine it with a mineral wool.
- Mineral wool. This insulation has a high sound absorption coefficient. It has a small weight and an acceptable cost, which makes this material in demand not only from an ordinary buyer, but also from specialists.The mass and density of mineral wool depend on its type. It can be compressed, classic and granular.
- Polyurethane foam. This heater in use is called foam rubber. It may have a different thickness. By its properties, it is inferior to other analogues. However, the porous sponge-like structure provides the vapor permeability to the heater. Therefore, you can not worry about additional steam and moisture insulation.
In addition to these materials, soundproofing membranes based on flexible polymers are used for sound insulation of suspended structures. They are characterized by relatively small thickness and high sound absorption. Minvata, foam asbestos, acoustic fiberboard, and acoustic perforated plates have the highest noise absorption coefficient.
The use of chipboard for sound insulation is rarely performed due to their high weight.
Glass wool can provoke allergic reactions.
Manufacturers
Having decided to install the suspended structure at home, the question arises about which brand should be preferred. To facilitate the task, you can contact the manufacturersmarked on the market a lot of positive feedback.
"Albes" - rack systems from the narrow steel and aluminum panels covered with a layer of polymers. Designed for decoration of kitchens, corridors and bathrooms, relevant in the decoration of the ceilings of rooms with high humidity. Differ in hygiene, a variety of colors and durability.
"Baikal" - tiled designs with reasonable price. Differ fire safety, environmental friendliness, ease of installation. Provide additional insulation with the laying of the sound-proof layer.
Knauf - suspended ceilings of plasterboard sheets of a famous manufacturer. Differ in high practical and operational characteristics. Well hide communication systems and nervousness of the ceiling. Allow installation in residential and non-residential premises.
"Bard" - Rack ceilings domestic manufacturer. They are moisture resistant, a variety of species and a long service life (up to 20 years). Can be classic, cubic, plate-shaped. The manufacturer supplies products to pre-ordered sizes. Do not contain toxic ingredients.
These brands offer to the attention of buyers worthy options for coating materials for suspended structures.
Scope of application
Among the abundance of varieties of suspended ceilings is easy to get confused and choose something completely different. As a result, you can spoil the interior of not only one room, but also the entire home or shopping complex, pool, medical facility, supermarket, club. Since the suspended structures are used almost everywhere today, we will designate the basic subtleties for residential type rooms.
Living room
This room is the main one in the house, so its design should be special and memorable. The priority is warm, light and rich colors, their combination with white. The design may be different, but single-level designs will look simple. It is important to add satin and glossy texture and stylish lamps. Stretch ceilings with interior lighting are appropriate.
Bedroom
Here we need soft colors and matte or satin texture. Gloss is undesirable: it creates emotional stress. More than two or three levels for the bedroom should not be constructed: visually it will make the interior heavy.To soften the tones, you can add white color to the design. Harmoniously adding backlighting with gold-plated or silver decor.
Children's
The interior of a children's room depends on the age of the child and his / her gender. More often the ceiling is decorated with a stretch film in the form of a solid coating or a separate insert. Shades are selected soft: they should not irritate the eyes.
Complex designs are not needed here: there is a mass of objects in the room, a complicated ceiling type will add to the space a kind of clutter.
Kitchen
This is a place where the dynamics and combination of color contrasts are welcomed. For example, you can use white with yellow, green. The combination of light gray and wine tones will look beautiful. At the same time, for a bright contrast, a certain zone is allocated (for example, above a bar counter or a sink).
Geometry is welcome, embedding lamps over the dining area.
Hall and corridor
In these places there are often no windows, so it is important to supplement the suspended structure with a mass of small lamps and white material. Complex suspension structures of two or more levels are undesirable. They are permissible only in the case of an open plan.Most often, the design is carried out using a tension film.
Veranda
By installing the suspended structure on the veranda of a private house, the material and color are selected according to the specific style. You can choose wooden cassettes, slats for an array of the desired shade (up to painted in light). If the veranda is closed, you can decorate it with drywall. It is worth making a bet on wood texture.
Attic
Here suspended structures are possible only if roofing allows it. So you can perform accent design in the form of rails, a small lattice, and drywall is appropriate. Undesirable plastic. It visually simplifies the appearance of the ceiling and does not combine with the wooden walls formed by the roof.
Tips for choosing
Doubting which suspended ceiling to give preference, you should get acquainted with the opinion of experts. This will help make the right and harmonious choice. The most valuable tips:
- Examine the room in which you want to install a false ceiling. Measure the height of the walls. This will allow to deal with the number of levels and the complexity of the design.
- Scroll through the catalog of ideas, taking into account the footage and design features of the upper overlap.See what design professionals offer.
- Do not overload the living space with gratings and slats. In most cases, to make a harmonious design with their help can only be done by a professional.
- Take durable and reliable coverage. Take a closer look at the drywall and stretch film.
If you live in a private house, you can choose a wooden coating or its imitation.
- Exclude metal and mirror surfaces in the design of your own home. They are good in the office, bar, club, but at home you need a relaxing atmosphere. Make it so they can not.
- Order designs that can be painted (for example, drywall). This will allow in case of pollution to change the shade of the ceiling and refresh the interior.
- Take a break from dark tones and combinations. Choose materials that are light and as warm as possible. Do not overload the ceiling with an abundance of contrast.
- Start from style and furniture. If a lot of it, the design should be easy. Choose a simple one-tier design and decorate it with an original lamp.
- Try to choose the design so that it is combined with lighting devices.The chandelier does not always look beautiful against the background of an asymmetric pattern.
- Plastic use in modern interior compositions. Choose coatings with low reflectivity or matte textures. Soften it with drywall.
Choose covers so that they are easy to care for. Lamps for chandeliers or lighting choose such that their use does not heat the surface (from this it becomes yellow).
Beautiful examples in the interior
We offer you beautiful examples of successful design solutions. They will help inspire inspiration in finding the best solution to create a unique suspended ceiling design.
Workshop on installation of aluminum rack ceiling in the bathroom, see below.
