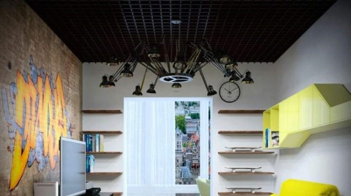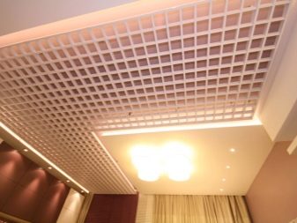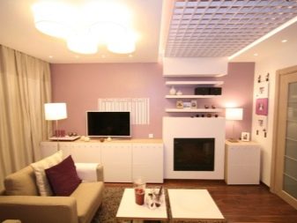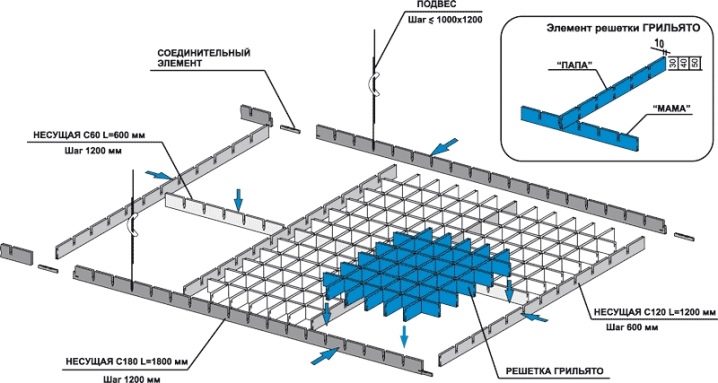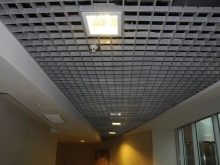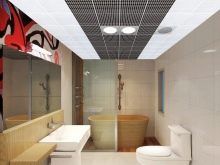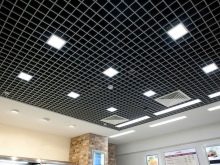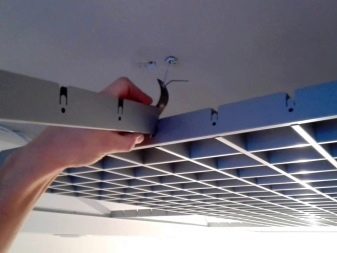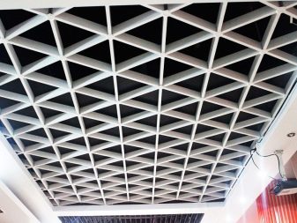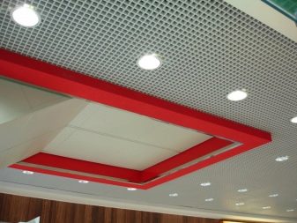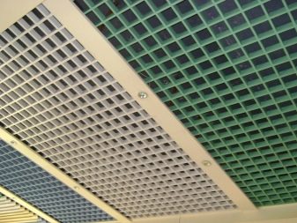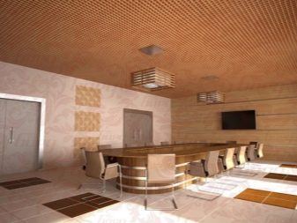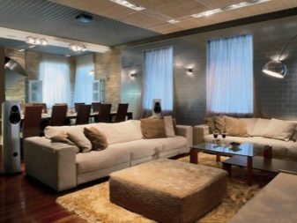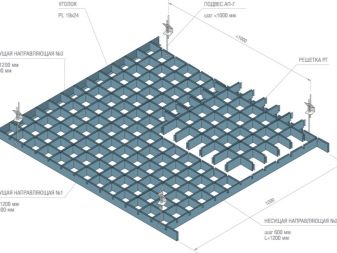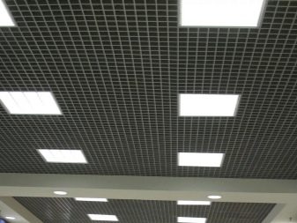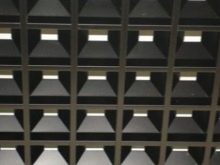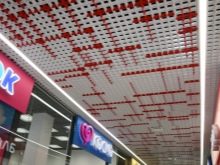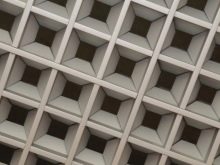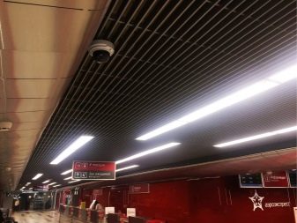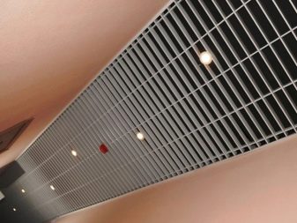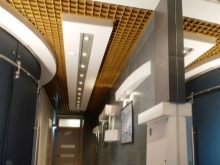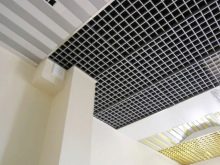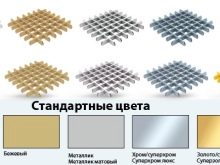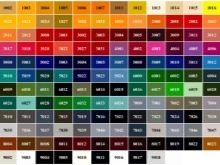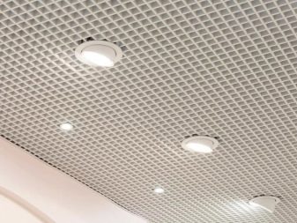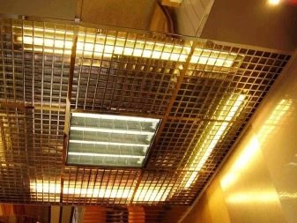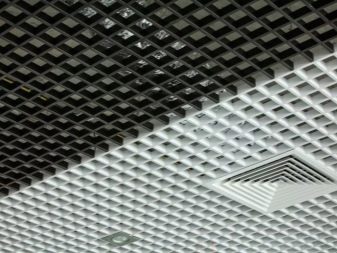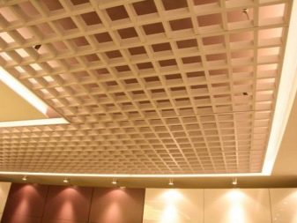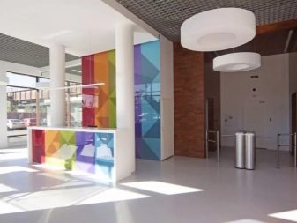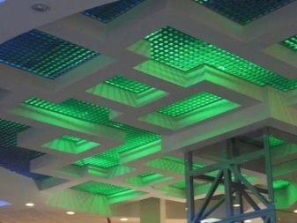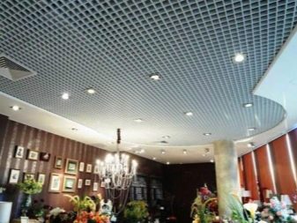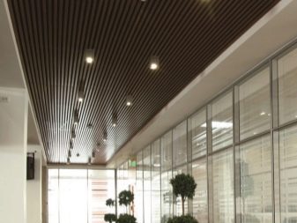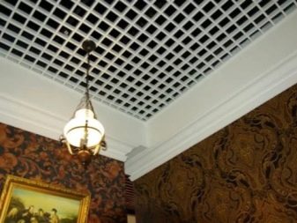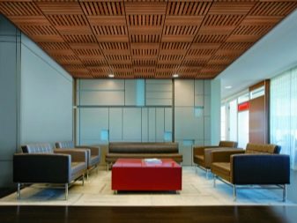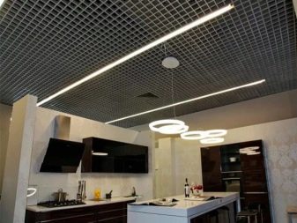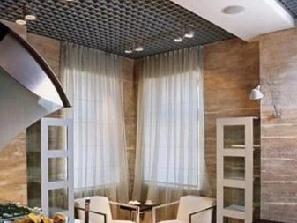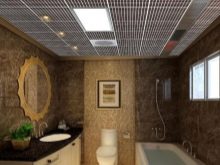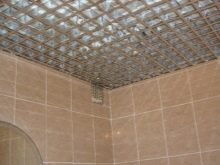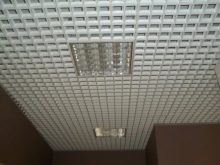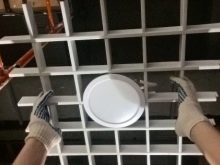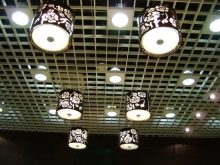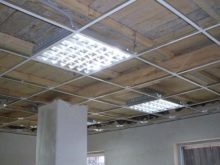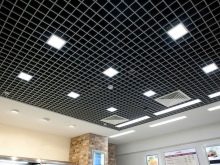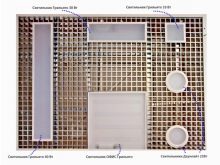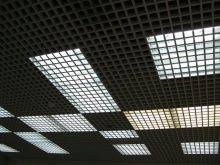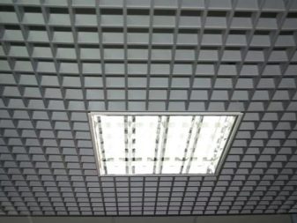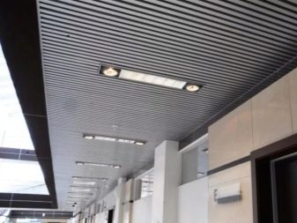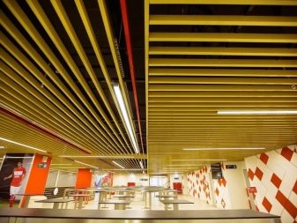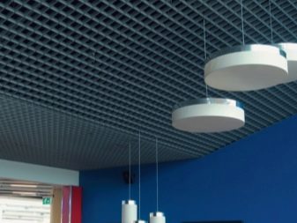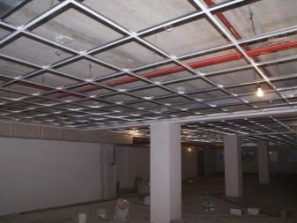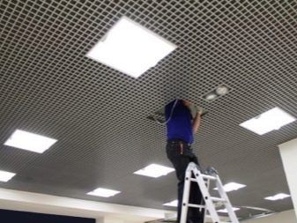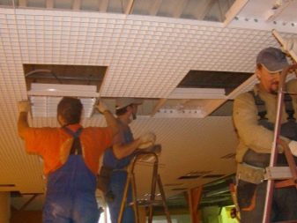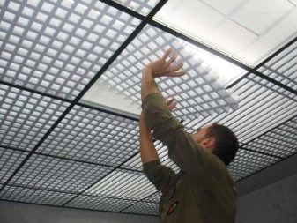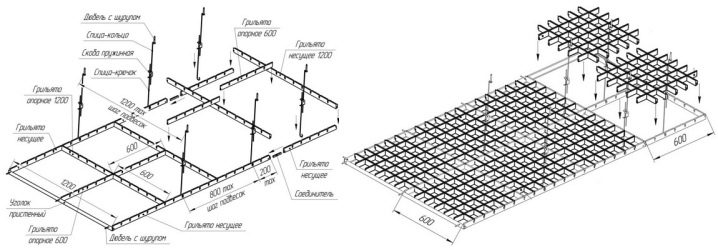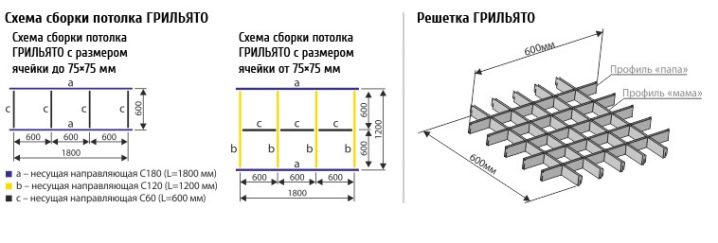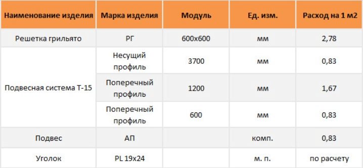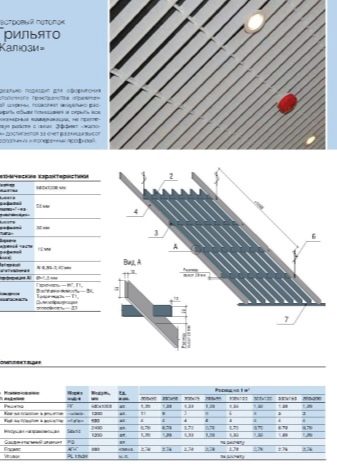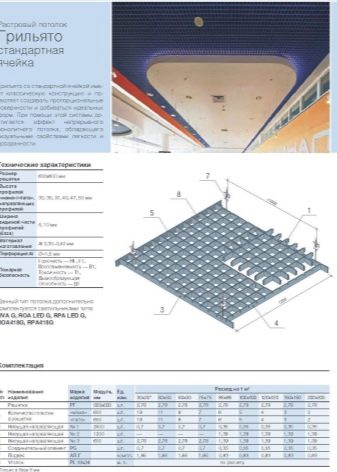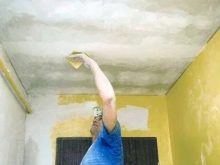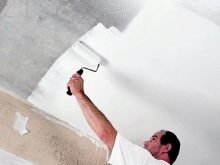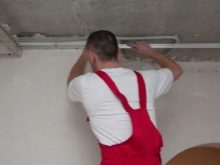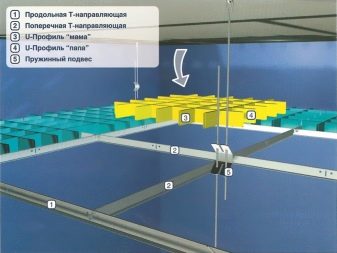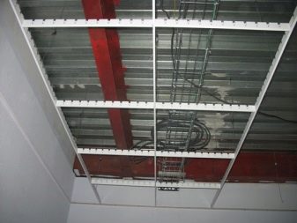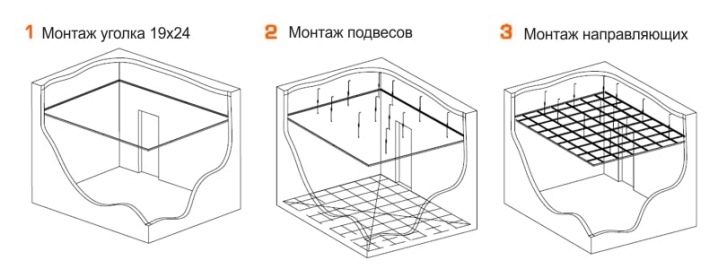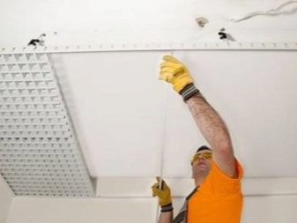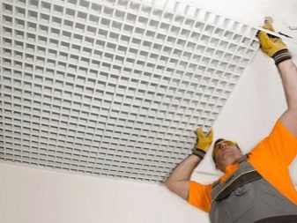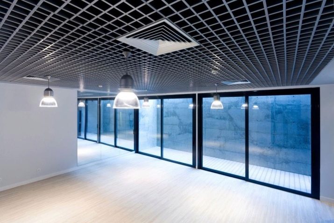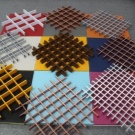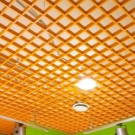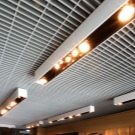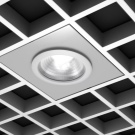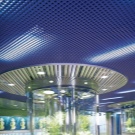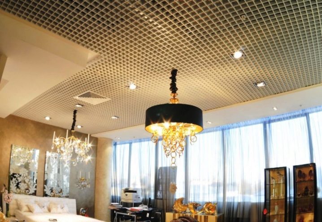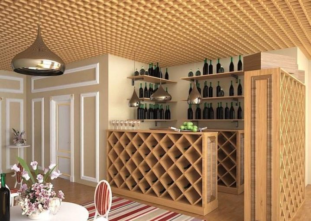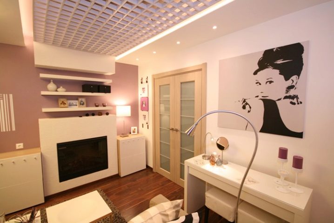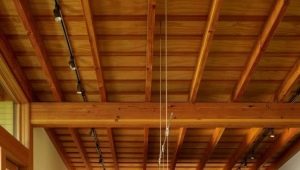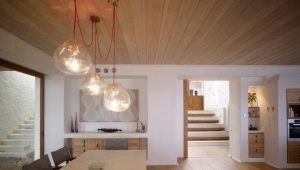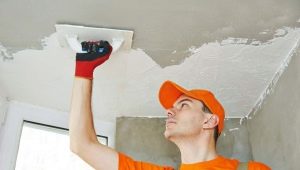The ceiling "Grilyato": advantages and disadvantages, subtleties of installation
Interior design is developing in accordance with fashion trends. Thanks to the development of the construction market and the constant development of new materials, it has become important to pay attention not only to the walls, the floor, but also to the ceiling decor in the premises. The ceiling "Grilyato" - a fresh solution for the decoration of your apartment or house. What it is and how to enter this novelty into your interior will be described below.
Special features
The “Grilyato” system is a ceiling trim in the form of a bulk grille. The use of such coverage with office and retail space has begun. But in order to expand production, the designers managed to adapt the raster design for the decoration of the living premises.
The structure of the lattice consists of aluminum profiles or wooden elements. Profile thickness usually does not exceed 5 mm. Width is from 3 to 5 cm. Cells have dimensions from 3 × 3 cm to 20 × 20 cm.Profiles wizard called "mom" and "dad." They are securely fastened to the metal rails fastened together. The guides are standard sizes 60, 120, 180 and 240 cm. The system is firmly fixed to the base of the ceiling with the help of special light and reliable fasteners.
Features of the design of the suspended ceiling carry some advantages of its use:
- Fireproof. Aluminum elements melt at fairly low temperatures. So fireproof such a coating can not be called. But additional problems in the form of emission of harmful substances into the air immediately after the start of combustion "Grilyato" does not create. And the free space between the grate and the base layer will quickly ventilate.
- Good ventilation. Neither the base nor the decorative cells themselves will not condensate and moisture.
- Possibility of use in wet areas. The aluminum base is not subject to various effects and corrosion.
- Reliability and durability of the design. The decorative look remains for a long time, it does not fade under the influence of sunlight.
- Suspended ceiling has a low weight and does not give a significant load on the ceiling.
- "Grilyato" easily mounted and dismantled.
- The electrical wiring and communications that pass through the ceiling are not visible to the eyes, but at the same time they are easily accessible for visualization and repair.
- Individual items easy to replace.
- Through the use of paints of various types, you can choose any shade of the ceiling.
- The grille makes the room visually taller, giving a feeling of lightness.
- This ceiling can be combined with other systems of similar type and design.
- The raster system provides additional sound insulation, which is often sufficient in a residential area. The sounds are reflected from the gratings and dulled - you do not have to use soundproof panels, which definitely will not add environmental friendliness to the coating.
Cons at the ceiling "Grilyato" also have, like any other method of finishing. First of all, it is quite a high price. But the costs will pay off unusual and bright fashionable design.
It is necessary to take into account that the suspended ceiling will take at least 15 cm of the room height from you. So, only owners of apartments and houses with high ceilings can afford such a bold and spectacular finish.
Kinds
There are several types of ceiling "Grilyato" depending on how the construction of gratings is arranged:
- Standard. This is the most budgetary cellular ceiling. Common in industrial buildings. Profiles for the formation of cells are selected in the form of an inverted letter P. Install raster cover strictly parallel to the floor. To mount it is quite simple. The main thing is to choose the width of the cells in the visible part. It should be in the range of 0.02-0.03 from the height of the ceiling. This will help to visually hide the base surface with all its defects and communications from prying eyes. Sound insulation ability of such coverage is average. Suppression occurs vertically from above and no more than 3 times.
Standard systems should be chosen in rooms where frequent access to the ceiling surface is not needed and there are no many communications on it. The decorative layer is quite problematic to dismantle for permanent repairs.
- Pyramidal. Before the standard has an advantage in appearance, although in terms of installation and purchase of materials costs a third more expensive. The name of this was because inside the cell resemble cut pyramids.This is achieved through the use of Y-shaped profiles. They are harder to install, but they provide the ceiling more positive qualities. The inclined parts of the components of the mesh ceiling further veil the base surface, which allows you to make larger cells. This will visually make the ceiling more pleasing to the eye. Suppression of noise in the "pyramid" is more effective than when using the U-shaped profiles. From top to bottom, the sound is muffled 8 times. And from the bottom up - up to 4 times.
- "Jalousie" so called for the similarity with the device, replacing the curtains. The cells are oblong, made of a thick metal profile. Therefore, the price is similar to the standard ceiling. Choose them most often because of high functionality. Visibility through them is minimal, but the elongated holes allow for increased air exchange. Therefore, in rooms where it is necessary for the air to circulate and be free from odors and smoke, exhaust systems can be located behind such a ceiling. For decorative purposes, “blinds” can be used as an imitation of a slatted wooden ceiling.
Coloring under a tree will allow to transfer natural enough structure to natural and shades of wood.The price tag for this type of material will be quite high, but fire safety and durability is higher than that of wood.
- Layered. By design, this is the most complex ceiling. The need for its device arises if the surface has a strong slope. The difficulty of assembly, the need for additional support elements, perfect alignment, so as not to knock the picture, makes this method unpopular. Most often, manufacturers go to some kind of deception and equip the standard frame suspended ceiling made of plasterboard with the right amount of levels. Vertical elements are covered with gypsum panels, horizontal ones - using the standard Grilyato technology. The advantage of multi-level ceilings is a decorative effect, if at different levels to use different shades of the ceiling. But such a design, of course, would be beneficial and look extraordinarily beautiful only on fairly high ceilings.
Shades and colors give the ceiling with paint in cost-effective versions, varnished with special resistant paints and other compositions to give a special texture. The color scheme is very traditional: white, shades of aluminum with glitter or matte texture, beige, gold, black and chocolate. Dark varieties look especially impressive.
But manufacturers are ready to meet customers and produce the desired color from the RAL tables. So you will definitely choose the option that suits your preferences.
Design
Systems "Grilyato" primarily suitable for spacious houses and apartments with high ceilings. If you are the owner of small-sized housing, but really want to install a raster ceiling, choose light shades: white or beige will add airiness and lightness to the interior. Owners of spacious rooms with deep dark colors - black and chocolate, will give an extraordinary and unexpected style to the interior.
Gold and silver shades will easily fit not only into modern style trends, but also into classic variations of decor.
In the hall or hallway, the use of “Grilyato” ceilings is attractive for two reasons: dust and dirt formed from street clothes and footwear will not damage the flooring of the ceiling structures. Air ventilation with the help of an additional layer between the main ceiling and the decorative component will ensure normal humidity.
The second advantage is the ability to zone narrow hallways, combined with corridors with the help of level differences, color differences or different structural cells. “Blinds” will visually make the narrow corridor aisles wider and more spacious. The effect can be enhanced with decorative lighting.
In living rooms and bedrooms, lattice ceilings can be used at the discretion of the owners. For spacious rooms it will be a non-standard solution. Chandeliers with beautiful shades or crystal will enhance the stylistic contrast and add spice to the setting. The interior must be carefully thought out so that Grilyato can complement it beautifully or become its central element.
In the kitchen from the use of such systems is better to refuse. In rooms of this kind, not only dust but also grease and various fumes from food accumulate in the air. If they get to the surface of the cells, it will be almost impossible to clean them without damaging the decorative layer.
Bath and toilet due to high humidity also can not be a good choice for decorating "Grilyato". Moisture will settle on the inner layer of the ceiling and may contribute to the deterioration of its appearance and the appearance of defects. Given the high cost of construction, in the case of repairs in bathrooms it is better to give preference to a more durable and moisture-proof type of finish.
Systems "Grilyato" perfectly complement the style of loft and industrial. White varieties and decorated under a tree perfectly emphasize the romance of Provence and rustic style. If desired, raster ceilings can be entered in almost any direction of the decor. The room will always look fresh and nontrivial.
Lighting
The selection and installation of lighting fixtures always requires careful planning. First of all, before performing the installation of the “Grilyato” system, it is necessary to determine which type of luminaires you will use, in what quantity and in what places. After the installation of the ceiling coating changes in the wiring will be made almost impossible.
It is necessary to take into account the peculiarities of the coating of raster ceilings - it has a high light reflecting ability, therefore a large number of lighting devices are not required for comfortable and even illumination.
Devices can be installed in a hidden way inside the ceiling structure, you can place them directly in the cells, and you can stop the choice on outdoor and pendant lights.The scope for fantasy is huge and allows not only to achieve a beautiful visual effect, but also to emphasize the style and zone the space.
Choosing lamps, check with the seller whether it is possible to install them on slatted ceilings, what are their types of fixtures and power.
A common option for "Grilyato" is the use of raster fixtures, which are designed specifically for cellular ceilings. They use mostly fluorescent lamps with a fairly low power consumption, but they are able to diffuse a sufficient amount of light.
The second option - spotlights, specially designed for suspended ceilings. They can be used both as primary lighting and as additional decorative light sources. LED products are very economical, have a huge selection of options for design and technical features. Their service life is longer than that of other types of lighting. Respectively, it is necessary to change lamps much less often.
Devices are not afraid of temperature fluctuations. Another advantage of LED lighting is its maximum proximity to the natural solar network.The design of the lamps does not provide for the use of inert gases and other hazardous components.
There are options for fixtures designed specifically for the ceiling "Grilyato." They most harmoniously complement the raster coating, have a rectangular shape and good illumination.
Calculation of materials
Since Grilyato is not a budget option for finishing, it is necessary to correctly calculate the necessary amount of materials.
The whole lattice, by virtue of its construction, has a regular shape. But the probability that the room in which it is necessary to install the ceiling will be perfectly rectangular is extremely small. Therefore, it is necessary to take into account all the errors. In the case when the installation will be engaged in the finishing team, everything is easier. But you can perform the calculation and work yourself.
The main dimensions of the lattice - a square with a side of 600 mm. It is necessary to calculate the cutting in the most economical way in order to minimally affect the solid elements and use a minimum of components for fastening and connection.
Bearing profile guides are most often selected in the size of 180 and 240 cm. They are placed according to the size of the room.
In the case when the room has large dimensions, profiles can be added to the required values. Of these elements need to equip the necessary lattice.
The design is mounted on the suspension hardware. Its quantity can be calculated based on the ratio that 2 suspensions are needed for every 120 cm. That is, if you have a maximum profile length of 360 cm, then you need 5-6 fasteners for reliability. The number of fasteners depends on the material of construction (the heavier it is, the more fasteners). Still need to supplement the calculation due to the installation of lighting. On each device plus at least 2 more fasteners.
There will be as many gratings as the cells turned out when installing the guide profiles. Profiles "mom" and "dad" are calculated by the number based on the size of the cells. If cells with a size of 100 per 100 mm are installed in a grid with a side of 600 mm, then profiles will require 5 elements in each direction, that is, 10 pieces. The total number of "moms" and "dads" can be calculated by multiplying their number in one lattice by the number of lattices in the room.
These calculations will be approximate. More accurate data can be acquired by using one of the online calculators that almost any manufacturing company “Grilyato” places on its website. Anyway, It is worth taking products with a small margin to account for damage and errors in the calculations.
Installation
If you decide to install "Grilyato" with your own hands, you should start by preparing the base ceiling. The fact is that through the cells of the suspension system, especially if you intend to make them large enough, a rough ceiling will be visible. Therefore it is worth putting it in order so as not to spoil the appearance of the structure.
First of all, you should remove the remnants of the past material. Then there is a puttying of the surface, filling holes and cracks. After that, it is better to paint the ceiling in any tone. This has its advantages - you can choose contrasting shades for the base and decorative coating. This will enhance the design effect.
Installation instructions are as follows:
- Apply the markings on the walls of the room so that the installation of "Grilyato" occurred at the same level and the frame basis turned out to be even. For this it is better to use the laser level and construction pencil or chalk.
- After drawing lines, you can install wall corners. In this case, the fastening is done with the help of hardware (screws, dowels) directly to the walls.In the corners of the room profiles are cut at an angle of 45 degrees or overlap each other.
- Depending on the size of the bearing guides applied labels. (1.2 or 1.8 m). According to the marked lines, transverse guides will be attached.
- Suspensions are attached to the lines applied. It is necessary to take into account the necessary reinforcement of the structure for additional lamps, profiles and other weights. If they are present, it is better to assemble the ceiling using more hanging fasteners.
- On the hooks of the fastener hang profile guides 240 cm long.
- Suspension design involves adjusting profiles to a selected level to create a smooth canvas.
- Perpendicular to the longitudinal long guides, a profile 120 cm long is installed. With the help of special-purpose slots, as the mounting scheme suggests, they are fixed every 60 cm to the supporting profiles.
- Mounted bar 60 cm perpendicular to the 120-centimeter. Thus, a grid of 60 × 60 cm squares is formed.
- The last stage is the installation of profiles like "mom" and "dad". There is nothing complicated.They are fixed by grooves through the distances already marked on the guides according to your idea.
Tips
To enjoy a beautiful ceiling, you need to follow some guidelines:
- Do not save on materials and coating quality. Especially in rooms with changes in temperature or humidity.
- Do not apply coating in rooms for which it is absolutely not suitable. It will quickly lose its appeal, and will have to redo the finish.
- Choose shades of "Grilyato" according to the size of the room, so as not to visually disturb the harmony of the design.
- Pay attention to the selection of lamps. Incorrectly selected lighting can ruin the whole picture.
- Securely fasten the structure with the required number of fasteners so that it remains safe and durable.
- It is not necessary to mount large cells in small spaces - this will visually reduce the rooms.
Beautiful examples in the interior
Neoclassical style with massive chandeliers, imitations of candlesticks and an abundance of gilding will balance the raster ceiling. The light shade will smooth and soothe the catchy decoration.Small cells will not violate the style of the room and will not visually distort its dimensions.
Shades of wood will fit perfectly into the design of the living room-kitchen. A great idea would be to repeat the mesh pattern on the ceiling in the décor of the partition and bar.
In any room, “Grilyato” can be combined with another type of coating, for example, a suspended plasterboard ceiling, and used as an accent decor. In this case, the raster coating is formed in the niche on the ceiling.
The backlight softens the feel of the mesh design.
On how to properly install the ceiling "Grilyato", see below.
