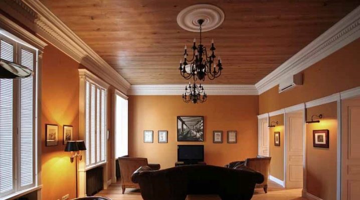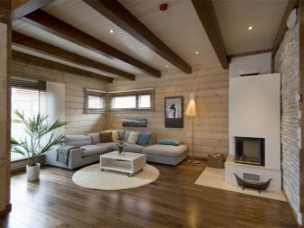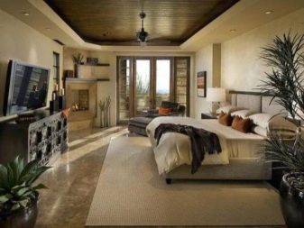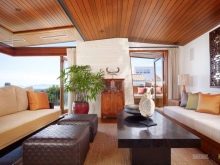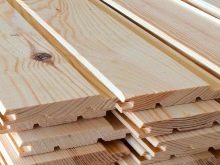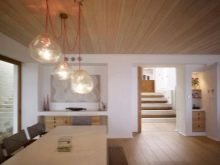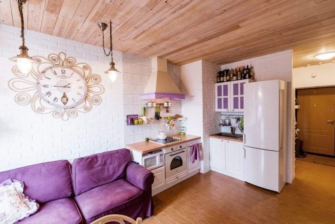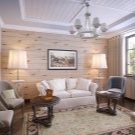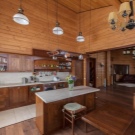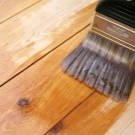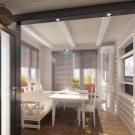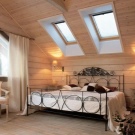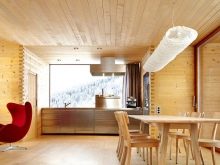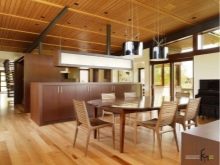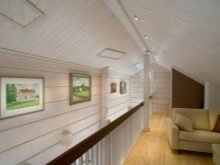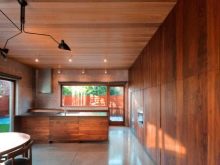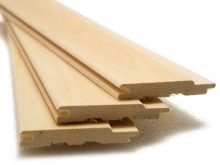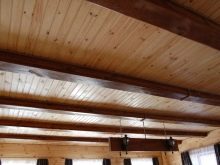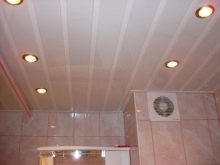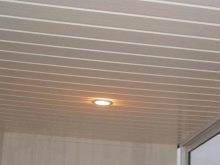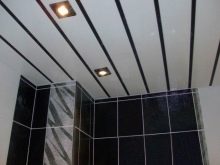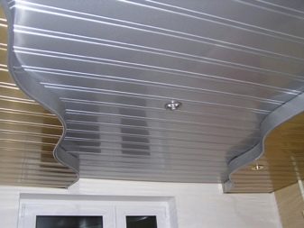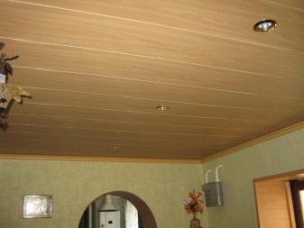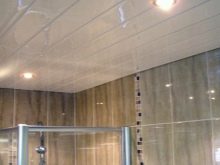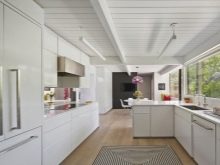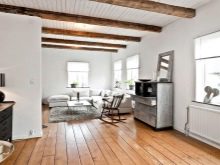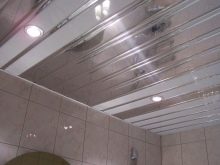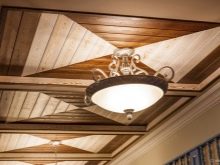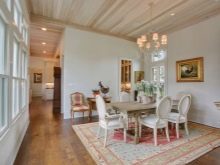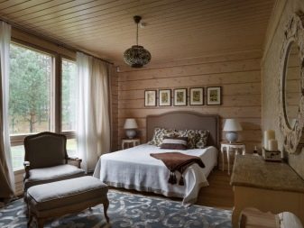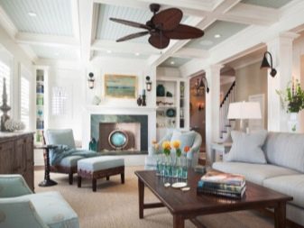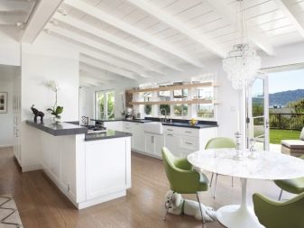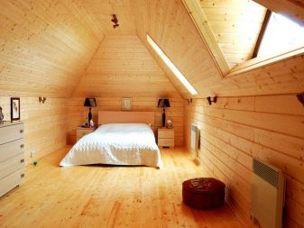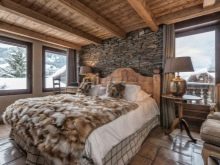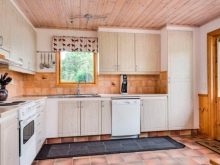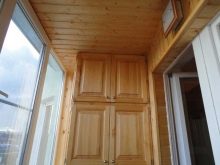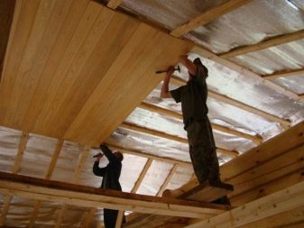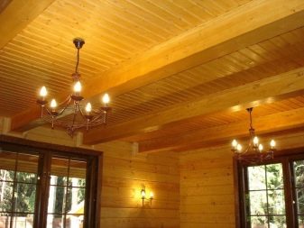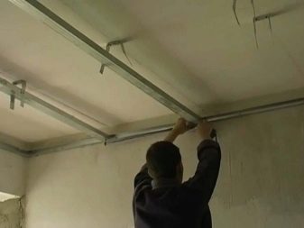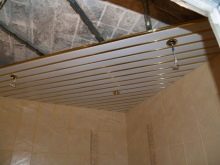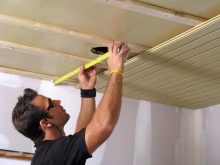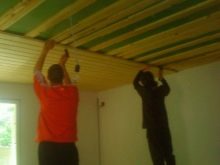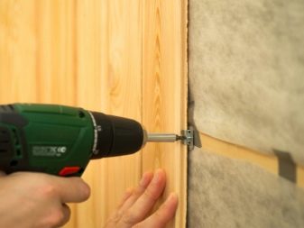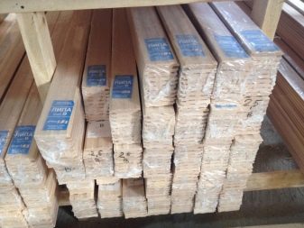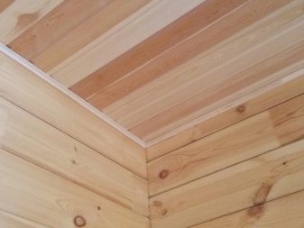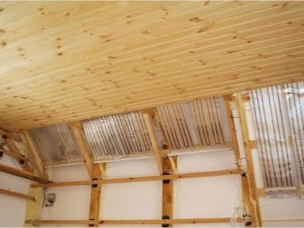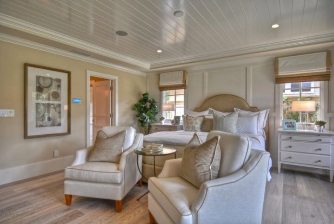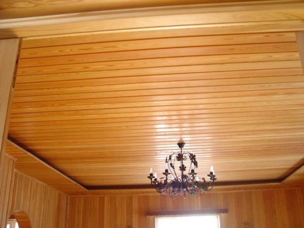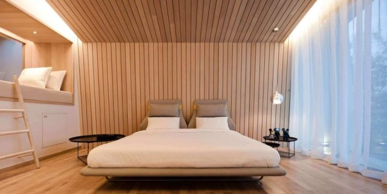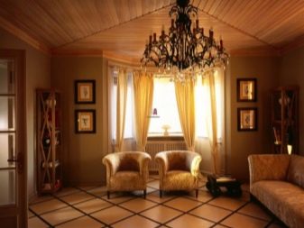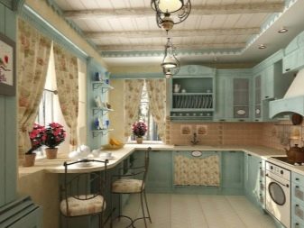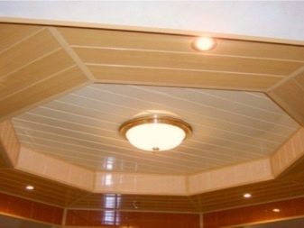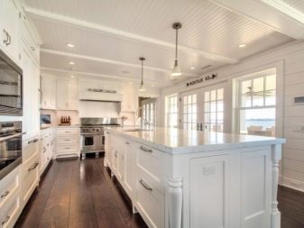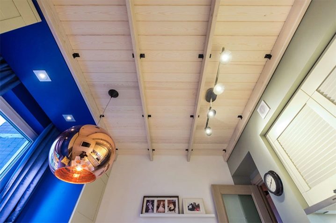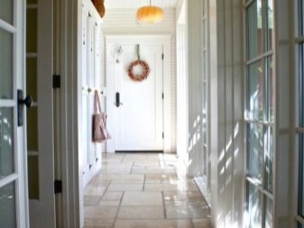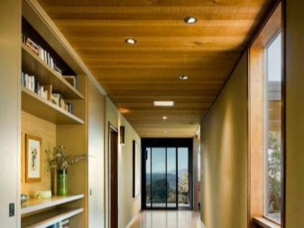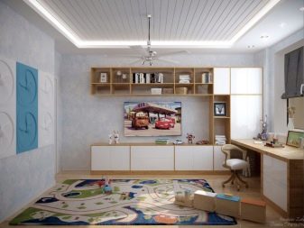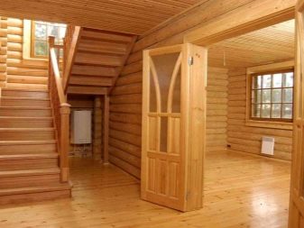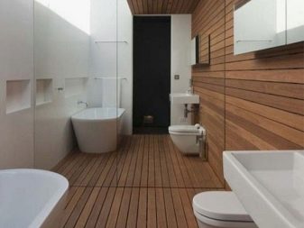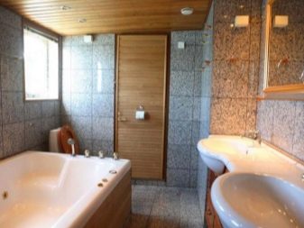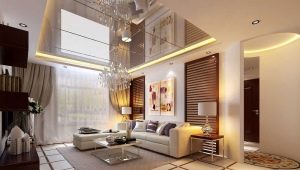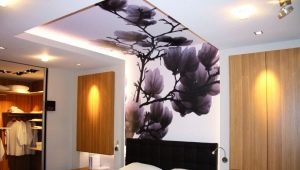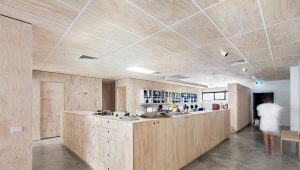Lining ceilings in modern interior design
Lining is considered one of the best materials for interior decoration of housing, as it is made from natural raw materials and performs not only the role of room decoration, but also acts as an excellent tool for sound and heat insulation. Installing lining is simple, and a huge selection of textures and colors allows it to be used for any design. Particularly noteworthy are the lining ceilings - they give the room a stylish look and fill it with the atmosphere of home comfort and warmth.
Special features
Lining is a board, which on the one hand has a special groove, and on the other - a ledge. Thanks to this design, the parts during assembly form a solid coating that is reliable in operation and is not deformed by temperature. Usually lining is produced from various wood species, but plastic and metal panels can also be found.
The ceiling in the apartment, as a rule, is sheathed with boards of coniferous wood - they are characterized by beautiful texture and patterns, withstand mechanical loads and give the room a pleasant aroma.
The ceiling of the clapboard can be installed as a single-tier, and design complex structures, consisting of several levels. The difference between the models of suspension systems is only in the assembly of the frame. Ceiling trim clapboard has many advantages, which include:
- Beautiful decor. This type of design is always in fashion and can be used for any style.
- Ease of installation work. Suspended structures do not require additional processing - it is enough to cover them with stain or varnish.
- Masking surface defects. The cladding panels can not only brighten up the irregularities, but also make it possible to hide communications systems and wiring that is necessary when installing fixtures.
- Great thermal conductivity and sound insulation.
- The possibility of combining with other decorative materials. Thanks to the original combination of wood with metal and glass, you can achieve a stunning effect in design.
- Environmental friendliness. Wood is a natural raw material, therefore it is completely safe for human health. In addition, the design of the boards are able to maintain a certain microclimate in the rooms.
Despite the presence of positive properties, lining ceilings have their drawbacks, namely:
- Reducing the height of the room. Regardless of whether it is a simple or multi-tiered system, when you install it, the height of the room cannot be saved. Therefore, these ceilings are recommended to be placed in spacious rooms.
- Lack of fire safety. In contrast to the ceiling plasterboard, wooden structures can quickly catch fire, therefore it is desirable to cover them with special mixtures that not only prolong the life of the coating, but also protect it from a possible fire.
- Low level of moisture resistance. In rooms with high humidity, lining ceilings are best not to install, since under the influence of condensate and fumes, panels can change in size and be deformed. For such rooms, it is desirable to choose the lining of plastic. If the design provides a wooden board, then it will have to be covered with protective varnish.
- Instability to the appearance of mold and mildew. This applies only to wooden lining.
Types of lining
Today, for cladding ceilings produce lining of natural wood, plastic and fiberboard. At the same time, material from an array is very popular in modern design, since it is made from various types of wood. As a rule, for the decoration of ceilings in residential premises, boards of pine and linden are chosen - pine panels are well suited for interiors in private houses and cottages, and linden versions can be used for covering surfaces in apartments.
In addition, wooden lining differs in size, wood class, pattern and mounting system. The wide board has the appearance of eurolining, and it looks beautiful on beamed ceilings.
Plastic panels are of two types: seamless and with a seam. At the same time, the latter, after installation, resemble a wooden covering and are characterized by high aesthetics and an affordable price, so they can be used if the house is undergoing budget repairs or it is necessary to decorate the ceilings in rooms with high humidity. Unlike natural material, plastic wall paneling is practical and presented in a wide choice of colors and textures.It is produced not only with imitation of wood, but also decorative stone.
Seamless panels of plastic in their design have a special tongue-and-groove system, therefore, after their installation, the seams are almost imperceptible. The width of this material is quite large, so it is used for decoration of spacious rooms.
Well-established and lining of fiberboard. It is made of wood fiber by pressing. These boards have standard sizes and shapes, but their design is limitless. The outer layer of the panels is decorated with original drawings and patterns, covered with paint of various color palettes.
The material is undesirable to use for decoration of ceilings in wet areas. Therefore, if you need to install a suspended ceiling in the bathroom or in the kitchen, then aluminum or metal paneling is recommended for this.
Design
On the modern market there are many models of wall paneling, so you can translate into reality any design idea. The white ceiling of a timber is considered to be a wonderful decoration for the room, as it not only visually expands the boundaries of space, but also makes the room bright,fill it with a special atmosphere of comfort. If desired, the suspended structure can be supplemented with colored sections or make inserts of dark boards.
It looks gorgeous in rooms and glossy lining - unlike matte panels, it is practical to use, does not get dirty, and after cleaning there are no stains on its surface.
In the classical style for the ceiling plastering, wooden boards are chosen - their natural design and color give the interior beauty and blend in well with other decorative objects. An interesting option in the design is considered and mirror lining. Its seamless wide panels are well suited for ceilings in bedrooms, bathrooms and living rooms.
In order for the design of the room to turn out unusual when installing ceilings from clapboard, it is recommended to combine material of different textures and shades. It is also possible to put additional patterns on the panels, which would repeat the lines of furniture and floor covering.
It should not be forgotten that wood paneling requires proper selection of colors - there must be complete harmony in the interior, the ceiling should not be a separate part of the design. Therefore, you should pay great attention to its form, the number of levels and complexity of design. For example, massive designs of dark color will reduce the space and make it dark, and light panels inserts, on the contrary, will expand the boundaries.
To further enhance the beauty of wood, suspended ceilings should have a good lighting system in the form of stylish chandeliers.
Scope of application
Recently, various materials have been used for interior decoration, but lining is the most popular among them. The surfaces sheathed by it have high durability, universality and environmental friendliness. Ceilings made of clapboard can be installed in both a brick and a wooden house, such designs also look interesting in apartments. Panels with imitation logs or lumber easily decorate any interior, especially often they are used for lining the attic.
Wood blends well with stonework. By itself, the stone is a cold material, but if it is supplemented with clapboard, the room will change and become comfortable.
For example, in a bedroom or living room, one of the walls can be revetted with a decorative stone and a ceiling made of clapboard.The result will be a chic design. Such panels will perfectly fit into an interior of halls, kitchens and nurseries. In addition, clapboard often sheathe ceilings on balconies and loggias.
How to sheathe your own hands?
The installation of the suspended ceiling from the wall paneling is simple, so its installation can be done independently, without the help of craftsmen. Finishing is carried out in two stages: first, the supporting frame is prepared, then sheeting is done.
Mounting frame is as follows:
- Determines the direction of mounting lining. If it is longitudinal, the lathing of the frame is fixed across, with the transverse - vice versa. In addition, prior to installation, you need to set the level of the future ceiling and draw the markings, which will be filing. The frame must be mounted 5-10 cm below the main ceiling. To do all this right, it is recommended to use a laser or hydraulic level.
- After all the markings, you need to fix the guide profile made of aluminum around the perimeter of the room. Docking parts can be using screws and dowels. In this case, the profile must correspond to the dimensions of the structure; therefore, it is cut and placed along the length and width of the framework.To increase the strength of the frame, it is additionally strengthened with suspensions, observing a step of 60 cm.
- The next step in the installation of the ceiling is laying lining. First you need to nail the slats to the frame, adjusting them in size to the walls, then you can put decorative boards. At the end of the work, all butt gaps will be closed with splashes, and the joints with walls will be plinth. When installing plastic lining, on the contrary, first of all, the plinths are fixed, and only then the panels are put.
- Staples should be driven into the inner wall of the groove. The wooden clapboard is fixed with small nails, the MDF panels are fastened with nails with a large cap, and the plastic boards are fixed to the frame with self-tapping screws and a stapler.
On how to mount the wall paneling on the ceiling, see the following video.
Tips
The ceiling of the wall paneling looks beautiful and original in a modern interior, but in order to not only please with its aesthetics, but also reliably serve a long time, you need to know how to properly fasten it. If the installation work is performed independently, then the following expert recommendations can help the novice masters in this:
- Since wood is considered to be a “capricious” material, it should be kept for several days in a room where the ceiling is to be installed. Thanks to this, the wall panel will “get used” to the new conditions of temperature and humidity, acquire the desired shape and give in to easy installation. It is necessary to stack the boards in piles.
- In that case, when buying a material in the package, several curved straps were found, then there is no need to be upset - they can be used in the plating of those places where pieces of material will be needed.
- It is necessary to fix lining with nails with a small hat. At the same time for covering the ceilings in bathrooms and verandas nails need to be covered with a protective mixture, otherwise they will rust due to moisture and stains will appear on the white lining, which will be difficult to wipe off.
Burrs and chips around the screwed-in self-tapping screws can be avoided if prior to their mounting in the board pre-drill holes for the self-tapping screws.
- In rooms where unstable humidity is observed, it is recommended to get yellow self-tapping screws.
- When attaching the edges of the board it is necessary to use a center punch - it will protect the surface of the wall panel from mechanical damage.
- Along the perimeter of the installed ceiling, you need to lay out the baseboards, as they will help to hide the joints between the structure and the walls.
- It is advisable to sheathe the ceiling from the corners to the center.
- The last panel of the design is adjusted to the width and fit in the least visible place.
- If during fastening of the wall paneling the screw on its edge split the wood and a small crack was formed, then the screw can be slightly unscrewed back and hammered a small carnation next to it at an angle - thus the two halves of the board are pulled together and the defect is invisible.
Beautiful examples in the interior
Modern interior housing is impossible to imagine without finishing clapboard. This is especially true of hanging structures, which have the appearance of a rack covering and ideally fit into the design of apartments and country houses. These wooden paneling in the living rooms look beautiful - the ceiling decorated in this way fills the room with comfort and homely warmth.
In order for the design to be harmoniously combined with other types of decoration and decor items, the exterior of the panels must be detonated with varnish - you will have a stunning effect, and natural drawings of the tree will be favorably emphasized in general terms.
If the size of the living room allows, you can also create a ceiling that looks like a joist. As a rule, this design idea is used in the design of rooms in the Alpine style.
At the same time, it is not necessary to choose natural colors for plating, it will be interesting to look in the interior with contrasting shades. It all depends on what colors prevail in the room.
The perfect solution would be to install such a ceiling in the bedroom. Planks of white or beige color will create a good atmosphere in the room, which will make the rest to the maximum. Usually designs from lining choose Provence for style. To achieve an interesting effect in the design, you can lay out the panels of several colors. In this case, the ceiling of the wall paneling in the bedroom can be a continuation of the wall paneling.
Stylish furniture with forged elements, beautiful chandeliers and antique vases will help to complement the style of the room. In addition, the boards can be covered with a special stain - the result will be a room decorated with antique. If the owners of apartments or houses prefer a romantic atmosphere in the bedroom, then for this purpose it is best to choose light shades of lining to finish the ceilings. They will be well combined with wall decoration, textiles and furniture.
The kitchen will also be an ideal place for high-bay ceilings. In this room you can install designs of beige, white and blue colors. At the same time, systems in which each level has its own shade look interesting. If the kitchen is small, then its ceiling can be made simple in the form of a flat surface. It is desirable to cover the panels with brilliant varnish - thus, the room will be filled with light and will look modern.
The kitchen is also often used ceiling cladding with plastic clapboard, as it ideally imitates not only wood, but also natural stone. In order for the interior to acquire a complete image, the suspended structures can be supplemented with decorative elements of glass and metal. For example, hang forged chandeliers and place a table with a glass top. At the same time it is desirable to choose pieces of furniture from expensive woods - this approach will give the room chic.
You can decorate ceilings clapboard and in the corridors. To make the design look beautiful, you can add shine to it with varnish and stain. Since the corridors are small, then for their skin should be preferred to more natural and light shades - thanks to this, this finish will be in harmony with the rest of the design details.
Wooden ceilings look like a winery against the background of masonry, so in the corridors it is recommended to lay ceramic tiles under the granite or make small inserts of decorative material on the walls.
In addition, clapboard can sheathe ceilings and in the offices, as well as children's rooms. For these rooms, it is desirable to choose a rack model of the structure, not consisting of many levels. Such ceilings are ideal for rooms in wooden houses, as they create a single image.
As for the bathroom, then for its design lining is not considered the best material, as it will not withstand high humidity. If the interior of the house provides for finishing wood in all rooms, then the ceiling in the bathroom can be made of small lining inserts, having previously been covered with a protective varnish. For this room fit brown, beige and white shades of panels.
