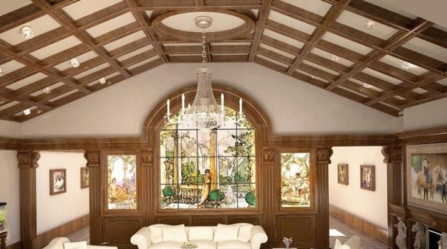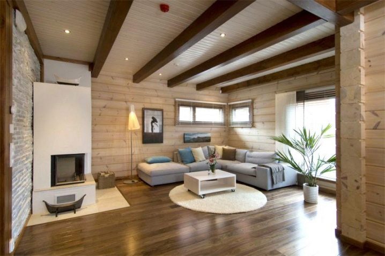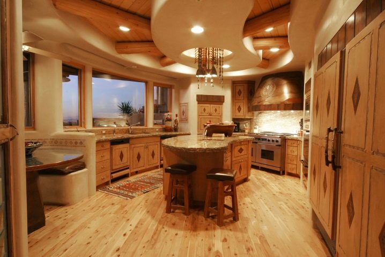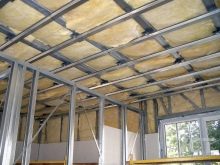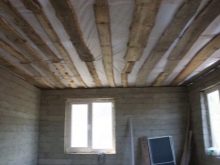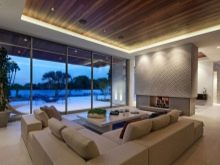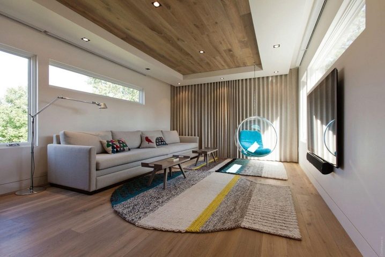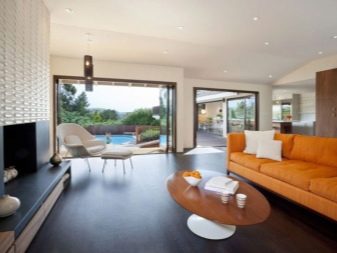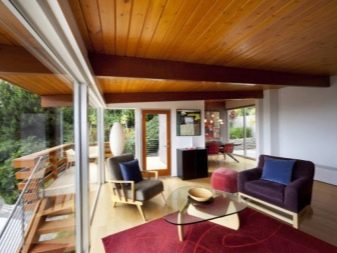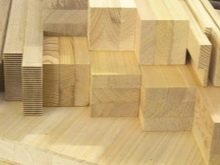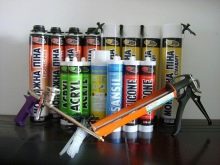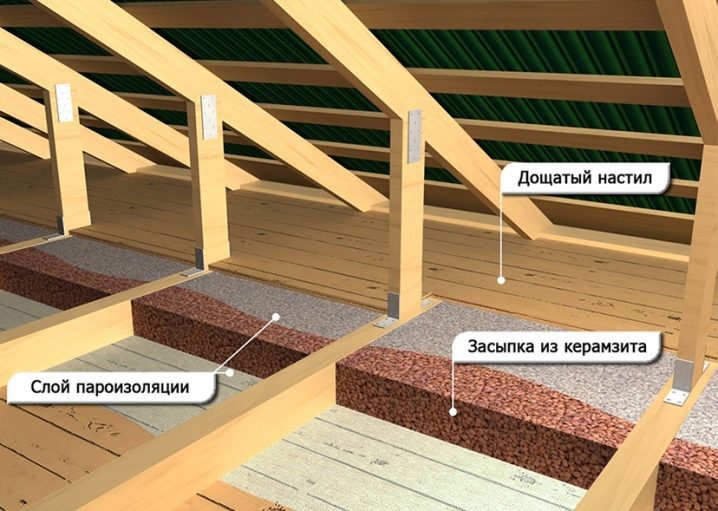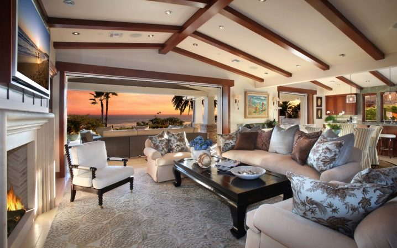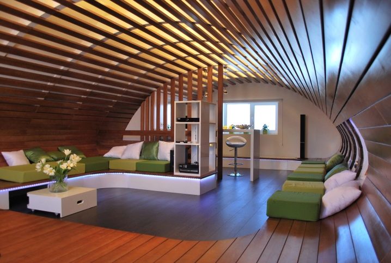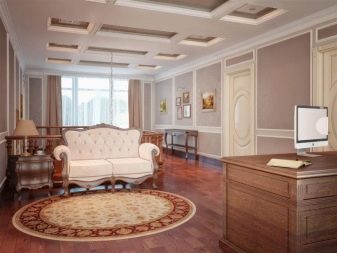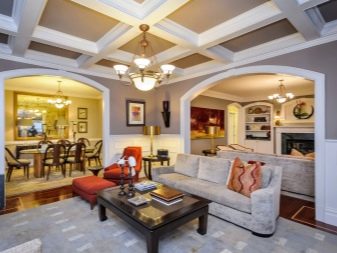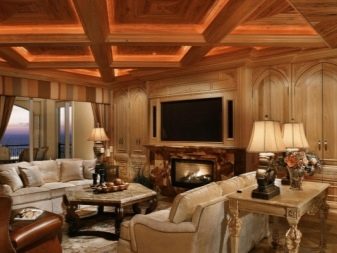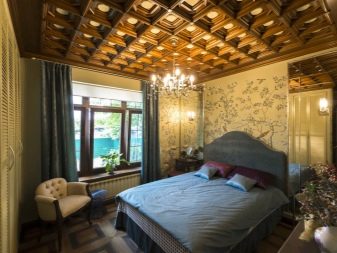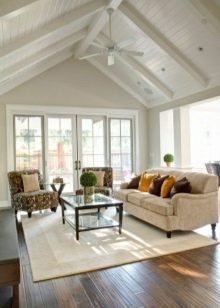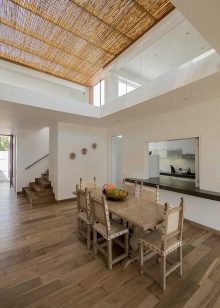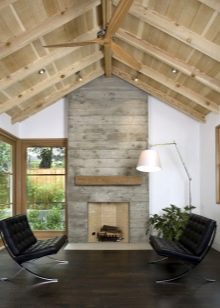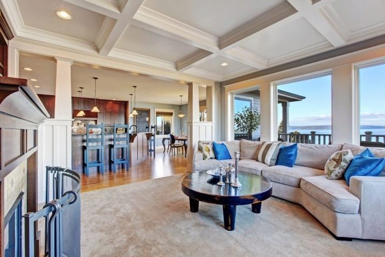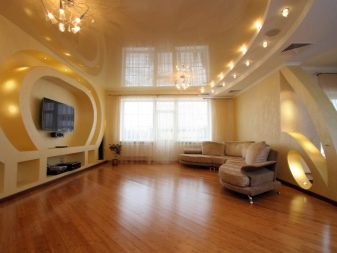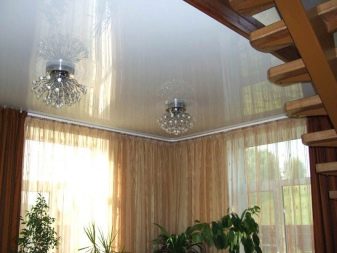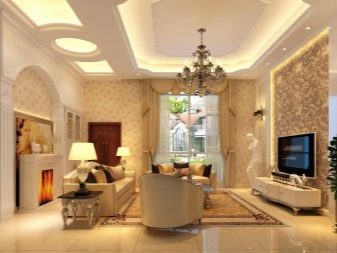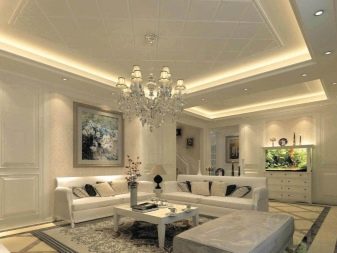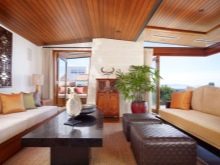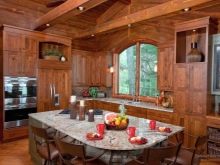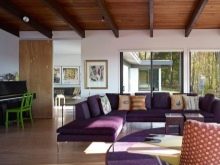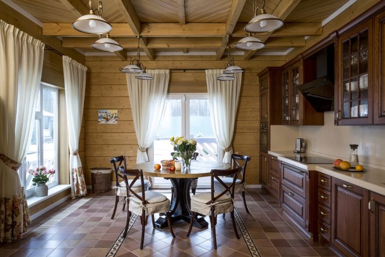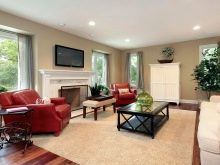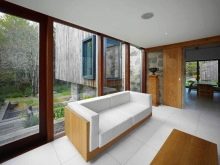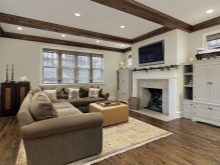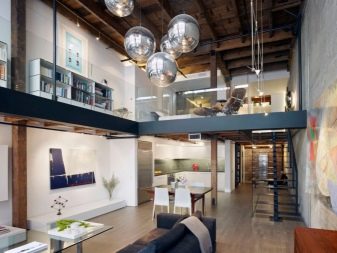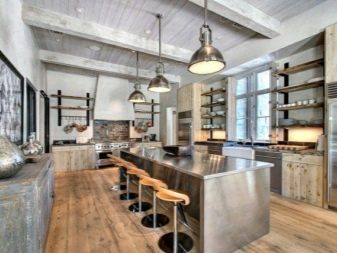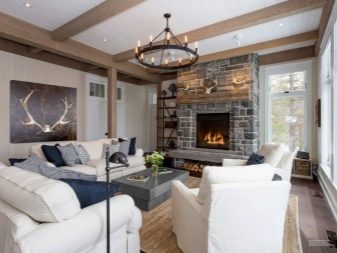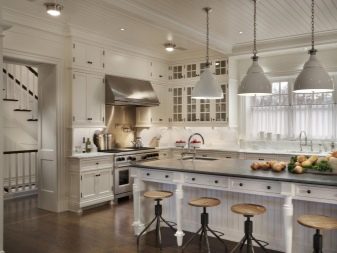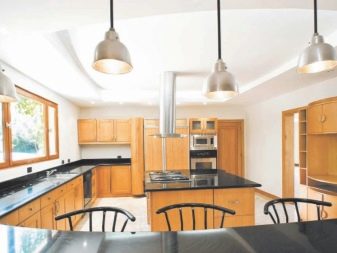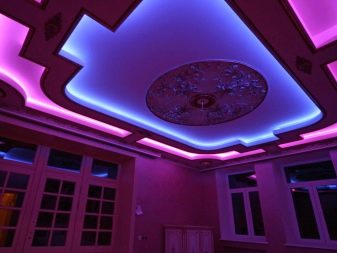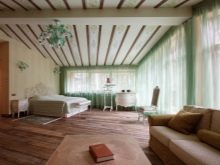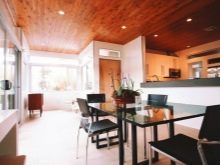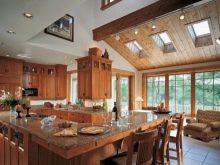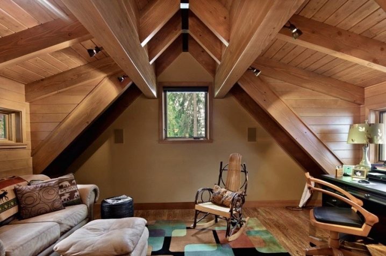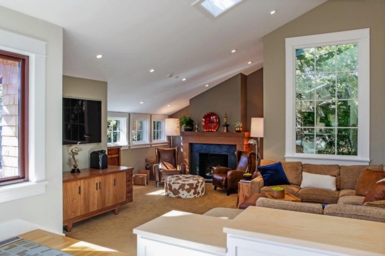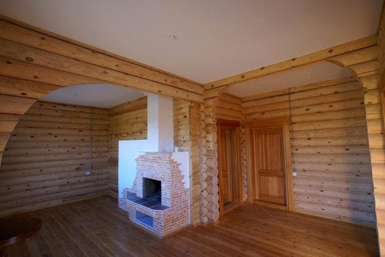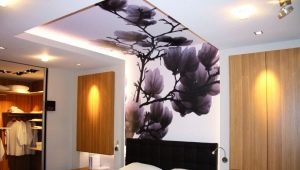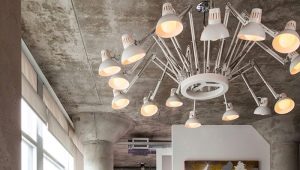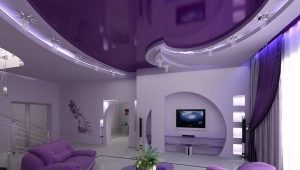How to make a ceiling in a private house?
In any private home, the ceiling can be done by hand. On how to make the installation, you can learn from this article. We will try to consider the main subtleties of this process.
Special features
Regardless of the type of overlap (from wood or concrete), the ceiling is installed according to a single algorithm of actions. When working with concrete, it is recommended to pre-drill holes and install dowels. For wood floors used screws and nails. To date, there are three main systems for arranging the ceiling surface in a private house: hemming, flooring and panel. When determining the system, it is necessary to think in advance whether the surface of the ceiling will be sheathed with finishing materials in the future.
In case of failure to finish, give preference to wood material, such as boards, beams and slats.They are able to focus on the special color of private houses and are suitable for all types of floors. Any ceiling surface is a multi-layer construction. It includes:
- rough ceiling;
- vapor barrier layer;
- waterproofing layer;
- insulating materials (they are also noise insulators);
- fair ceiling.
Special attention should be paid to the height of the ceiling. This is especially true when it comes to installing a suspended ceiling or plasterboard ceiling. Such constructions potentially "eat up" from fifteen to thirty centimeters.
So, if the height of your room is less than two and a half meters, you are absolutely not recommended to use different ceiling structures. When reducing the height of the room will be uncomfortable for people in it. The ceiling will put pressure on you.
If you can adjust the height of the ceiling during construction - stop at a standard and reasonable size of two meters seventy centimeters. This is the optimum height in terms of the comfortable feelings of people in the room and providing an acceptable level of heat.
As you know, warm and hot air rises to the top. In order to be comfortable in the room, it is necessary to warm the air to thirty to thirty-five degrees. In an excessively high room, all the warm air will go up, leaving the floor cold. This task can be solved by the use of an additional radiator and convector or the presence of a heated floor, which is heated by water, cable or film structures. A comprehensive solution to the problem at room temperature will ensure comfortable conditions for the person.
Materials
The whole process of work requires care and accuracy, since even small defects such as slots or uneven joints will require tedious work on errors. Pay attention to the purchased materials. They must be resistant to moisture and fire. As for the density of insulation materials, they should correspond to the temperature regime of your city or settlement. It is necessary to take into account the quality of heat-insulating materials and the specifics of their installation to beam ceiling systems. It is recommended to prepare all the necessary tools and building materials in advance, before the work begins:
- hacksaw for wood and metal;
- hammer;
- electric jigsaw;
- construction knives;
- wooden boards and bars;
- nails;
- polyurethane foam;
- insulation material (foamed foam and mineral wool).
In the process of covering the ceiling surface in a log house, do not press the plasterboard sheets too tightly against the insulation material. It may turn out that he will release all the volume of air that he needs to perform the function of keeping heat inside the material. For the process of building a ceiling there is a universal algorithm of actions, by adhering to which you will achieve a positive result:
- First you need to build a frame. Based on your budget and preferences, choose a metal profile or wooden bars. They will allow in the future to do the covering of the ceiling, for example, you can use drywall.
- Given the size of the cells, resulting from the construction of the frame structure, insulation is cut. It is inserted into each cell and fixed with thin wooden slats within small intervals.
- Insulating material in a log house is covered with plasterboard sheets and secured.
- Further finishing works are carried out.
It is worth noting that the easiest way to pave the ceiling with plastic. In the house of aerated or chopped, you can close the ceiling with glued fiberboard.
Design
Being engaged in the interior of the house, we often forget about the ceiling, preferring to leave it as a white flat surface. Nevertheless, unconventional design of the ceiling can make the room unique, inimitable and create a certain atmosphere. Finishing the ceiling, and, more precisely, its choice, depends on several important factors:
- available space;
- style and decor of the walls;
- general style of the house.
In any case, variations on the theme of color shades and finishing materials a huge amount. For example, by giving the ceiling the outline of a vault or arch, you will visually make the room more spacious and free. Sloping ceilings will give the room a raid of compactness and modernity. It is worth mentioning that this type of ceiling is extremely popular among European designers.
Caisson ceiling - Another interesting variation on the overlap finish. This design implies beams that intersect each other in such a way that a large number of square cells (sometimes rectangular or triangular) appear on the ceiling surface. Inside each cell is beautifully decorated space. This decoration creates an atmosphere of height and airiness in the room, and also gives it the charm of old English castles.
If you want to get a more spacious and trendy living space, then your choice should be on plasterboard construction and technique "inverted or recessed tray". Such a ceiling design will very well look in rooms with high ceilings, but in a standard-sized room it will look no worse.
Which is better?
There are various ways to close the ceiling covering in a cottage, a new country house, on the veranda, second floor, stairs, etc. After the main construction work on the ceiling (noise and thermal insulation) is finished, you can proceed to the finish, which will complete the look overlap. But the question arises of choosing the appropriate option.Consider what are the types of ceiling, as well as their disadvantages and advantages.
Stretch ceiling
The use of this option in private homes is one of the most preferred by the owners. And this should not be surprising, because the tension fabric is a very democratic material in terms of cost and does not require much effort for installation. Despite this, designers are happy to work with this material because of the enormous possibilities for implementing their ideas. With the help of a stretch ceiling, you can build multi-level designs, and choose all sorts of shades from the color range. In addition, the canvas has hermetic properties that will allow you not to worry about the state of the material in case of leakage. This is a very important and fundamental property for private houses, especially in the room where the ceiling is adjacent to the base of the roof.
It is worth mentioning separately that the tension fabric has high levels of noise insulation, due to the fact that the material is completely sealed. The ceiling does not require careful maintenance, it would be sufficient to systematically wipe the surface with a detergent without abrasive particles.
Well, and most importantly: the use of a tension canvas will hide electrical wiring, pipes and all sorts of communication. The only drawback of such a ceiling is a low indicator of strength. But in the case of the ceiling is not particularly relevant. Unlike the floor, the ceiling surface does not face such a large mechanical load.
Plasterboard construction
Another common type of finish is a plasterboard ceiling. This is an environmentally friendly material, in its composition there are no substances hazardous to the human body. Nevertheless, drywall is extremely poorly coped with high humidity, it literally absorbs it. Therefore, if you are convinced that the room is prone to increased moisture, the plasterboard construction should be abandoned.
The ability to design from any material material (arch, hanging parts, additional levels) makes it so popular. It is permissible to combine gypsum and stretch ceilings. Drywall will also do an excellent job in disguising communications and wiring. You will certainly be pleased with the low cost of the material.This will allow you to save significantly. We turn to the unpleasant sides of drywall. In addition to the active absorption of moisture, the material is very fragile. In this connection, increased accuracy is required when installing it, otherwise the drywall may crack.
Everything else, this type of finish is not suitable for low-rise rooms. Installation of drywall construction on average takes from fifteen centimeters and above. But with high ceilings, this option would be an excellent choice.
Wooden ceiling
The most expensive option is wood trim. But, despite the considerable costs and lengthy, sometimes tedious, installation, this ceiling has almost no drawbacks in the process of use. For a start, it is worth noting its high aesthetic properties. The ceiling is elegant and fits perfectly into any interior. Even the modern hi-tech style perfectly combines with wooden ceiling details.
Today the wooden ceiling is extremely simple to maintain the original appearance and perfectly retains its technical characteristics. The material is pre-treated for pests,Corrosion and adverse effects of water. Everything else, the wooden ceiling can no longer be called a boring, same type design option. Manufacturers provide a wide range of wood processing methods that will allow you to choose almost any shade.
Wood has high strength, it is extremely difficult to damage. If you are staying on the wooden method of finishing the ceiling, think about the previously mentioned coffered version.
Massive wood tiles look extremely elegant and will attract the attention of all your guests. The wooden ceiling is successfully combined with a huge number of interior items and decor. An arch with carved elements or stucco in this case will look appropriate.
Remember that wood trim is an extremely time-consuming and tedious process. It is recommended to resort to the help of experts. Doing this on their own, not knowing the intricacies of working with wood, there is a chance to spoil the expensive building material.
Plaster
It was once the most popular and simplest way to finish a ceiling surface. But after many years, it is used less and less.Of the benefits can be noted affordable price and ease of finishing. Often, this type of resort in the case of further staining or bleaching. To do this, you will need to coat the ceiling surface with a primer and then paint it with a special solution. Further, depending on the purpose, the ceiling is painted or whitewashed.
Despite the fact that the algorithm of actions is extremely simple, plastering has several disadvantages. This process is quite tedious, you have to spend a lot of time, besides it causes a large amount of building mud. This method is suitable for rooms with a perfectly flat ceiling. Another important drawback is the lack of space to hide communications and wiring.
A surface that has cracks or bumps will take a lot of time and effort to achieve the desired result.
Lighting
To give originality to the ceiling, mount the spot LED lights in the ceiling space. They will give the interior elegance and chic. The combination of LED lamps in a specific pattern (or, conversely, in a chaotic manner) will give the room a feeling of fullness with sunlight. A large number of reasonably located lighting devices across the entire ceiling surface can:
- harmoniously and unobtrusively highlight the whole room;
- to give the environment a cosiness and rest;
- create a natural daylight effect.
In addition to high aesthetic characteristics, such a choice of sources of lighting will allow you to significantly reduce the monthly cost of electrical energy, because LED lamps are one of the most economical devices.
For high-quality lighting in private homes, as a rule, use the following types of lighting devices:
- chandelier;
- spotlight;
- lamp directional light;
- LED and neon tape.
Tips and tricks
- Prefer materials that can withstand fire for thirty to ninety minutes.
- Pedantically refer to the process of insulation, especially in those places where the insulating material touches the walls.
- It is necessary to seal the insulation materials.
- For ceiling beams, if any in your interior, we recommend vapor barrier.
Beautiful examples in the interior
The most expensive and time-consuming type of ceiling design. You may notice that the height of the room is small. But the wooden arches and beams, ideally inscribed in the design of the ceiling, pull the room up, giving it an atmosphere of space and freedom.
The sloping ceiling involved in this interior gives the room a raid of compactness and modernity. This form of the ceiling is very popular in European country houses.
In this case, the owners of a private house chose to limit themselves to plastering the ceiling surface. This finishing option is only suitable for a perfectly flat ceiling. For overlapping with a large number of cracks and roughness, it is recommended to use a plasterboard construction or stretch fabric.
How to make a ceiling with your own hands in a private house, you will learn from the following video.
