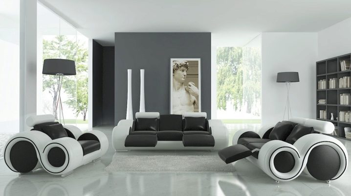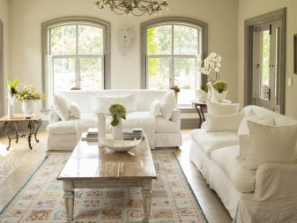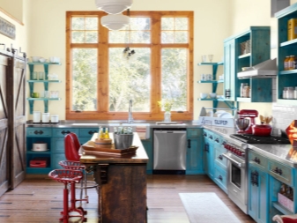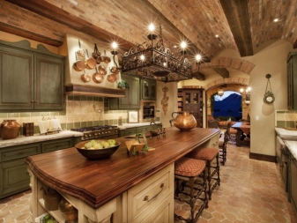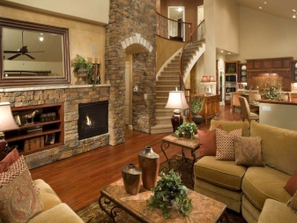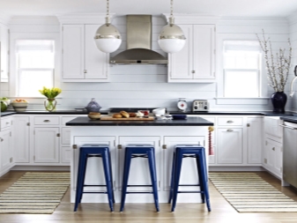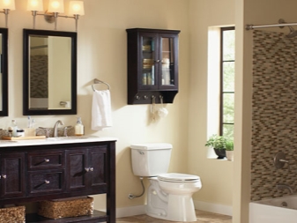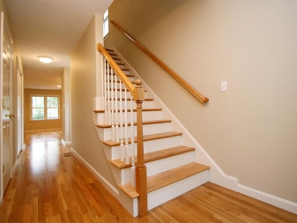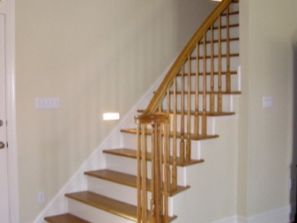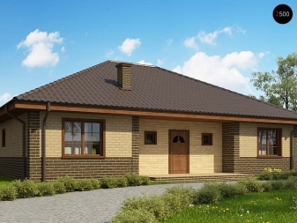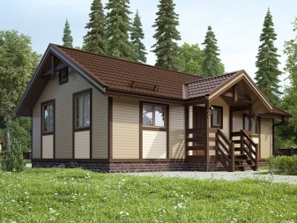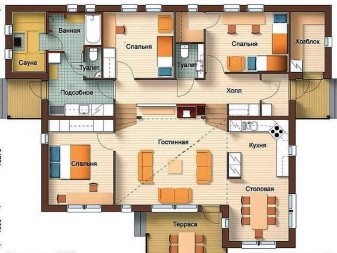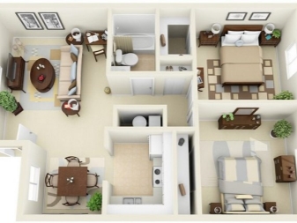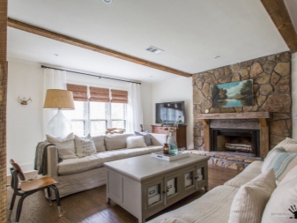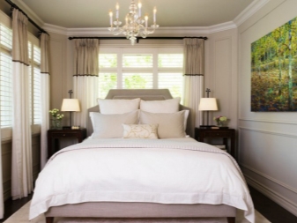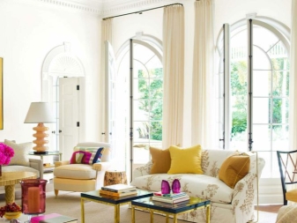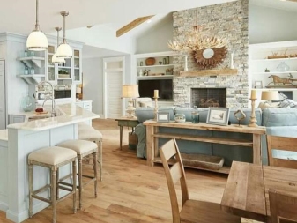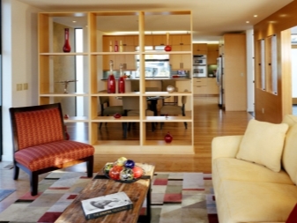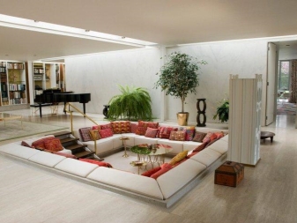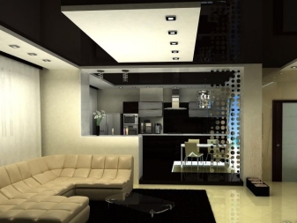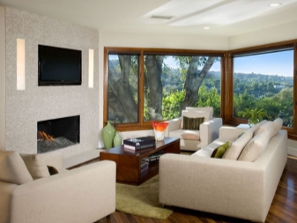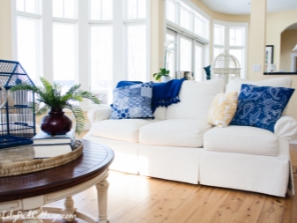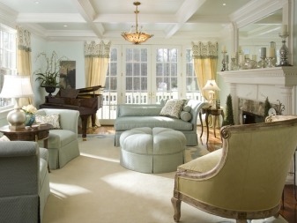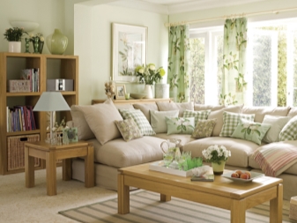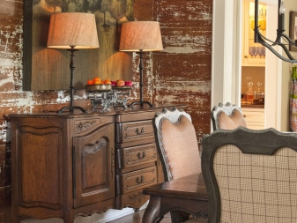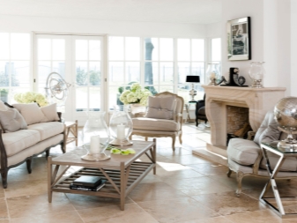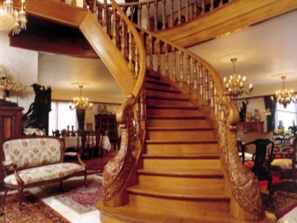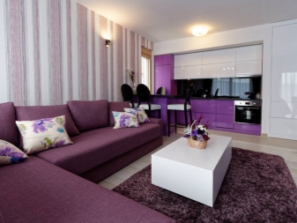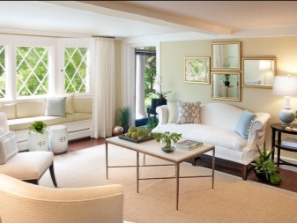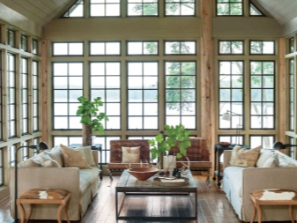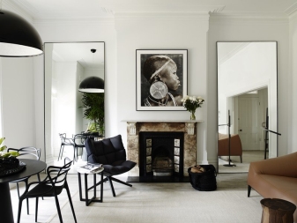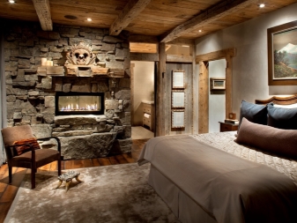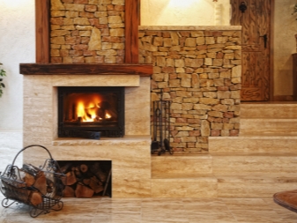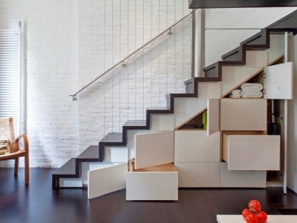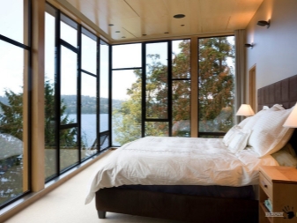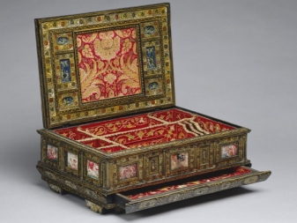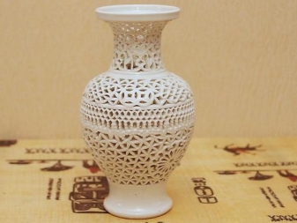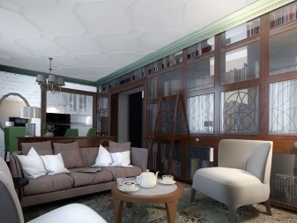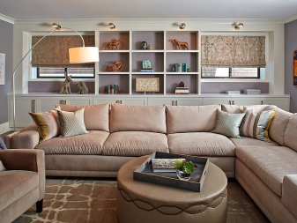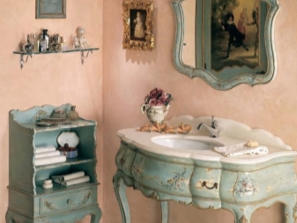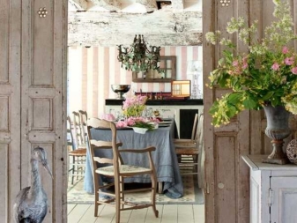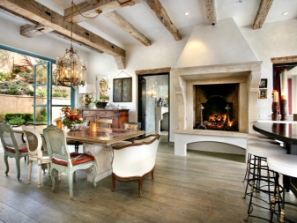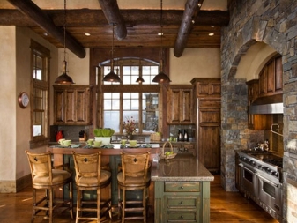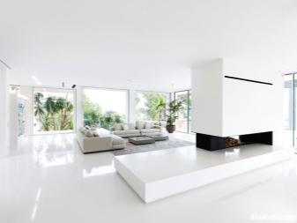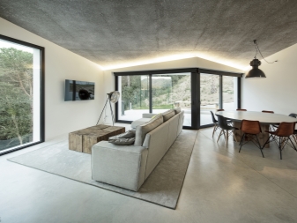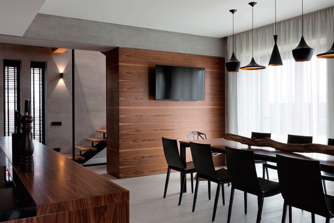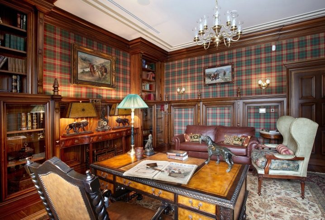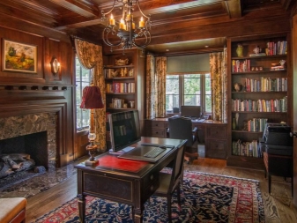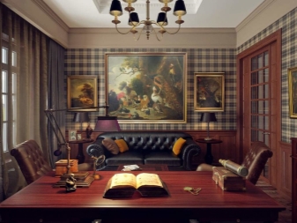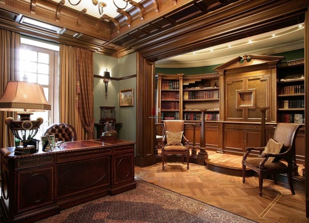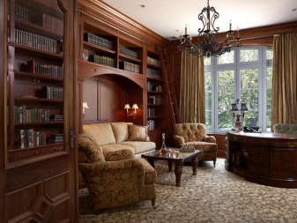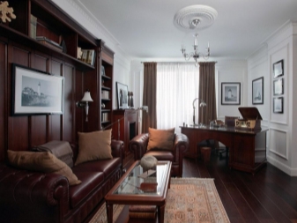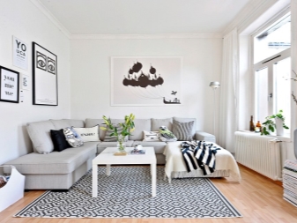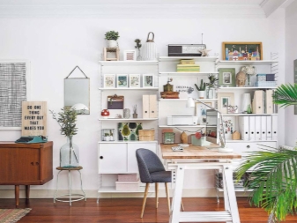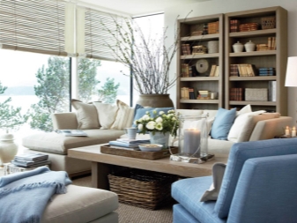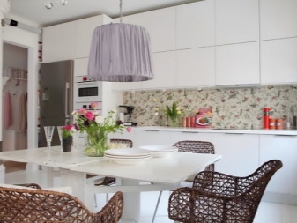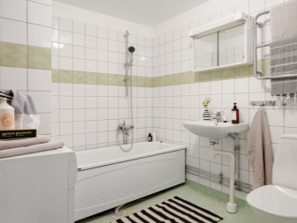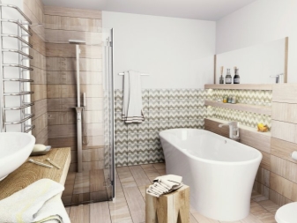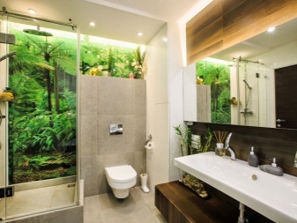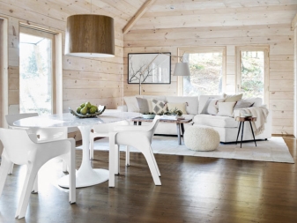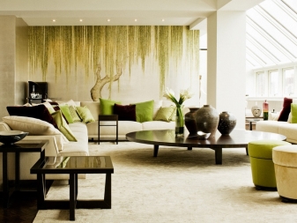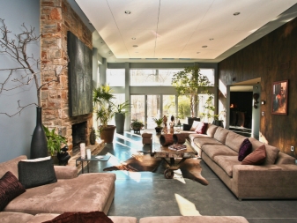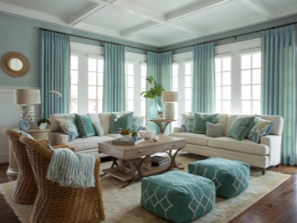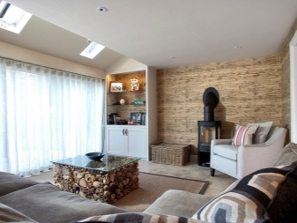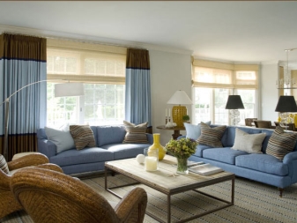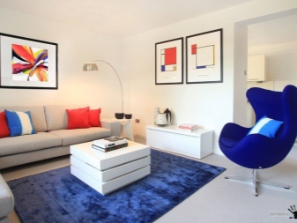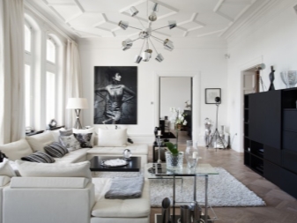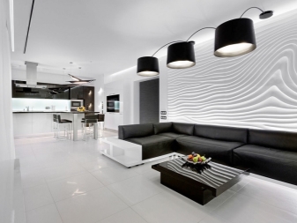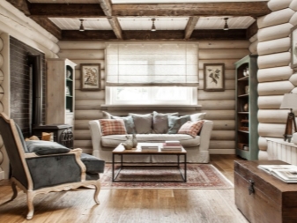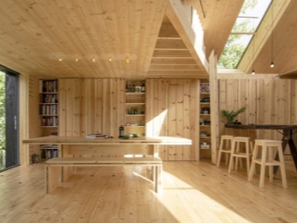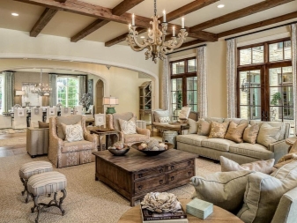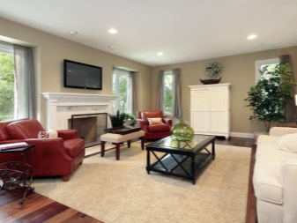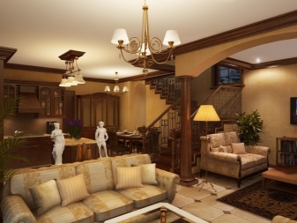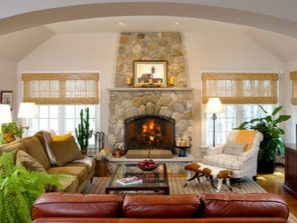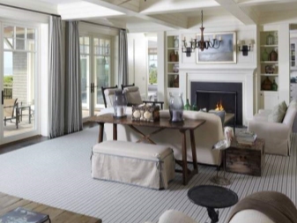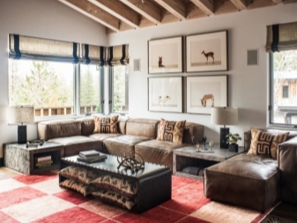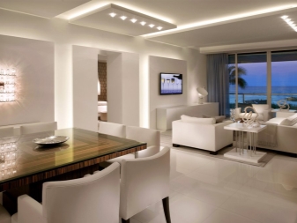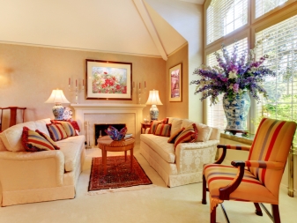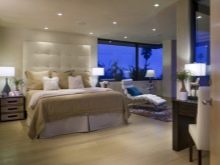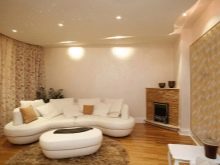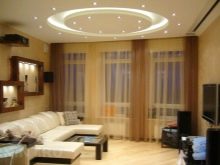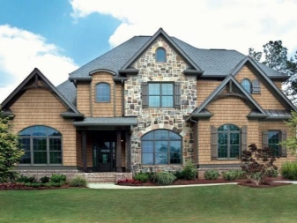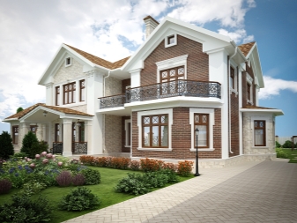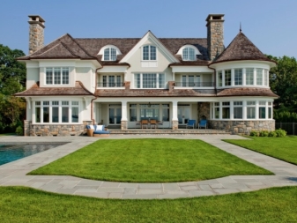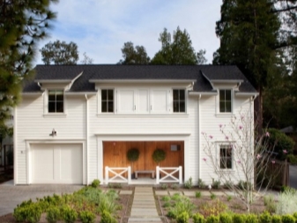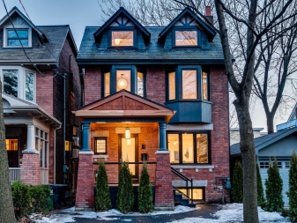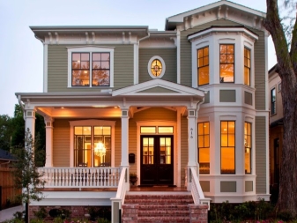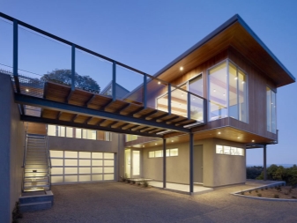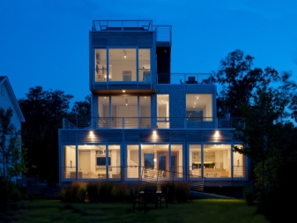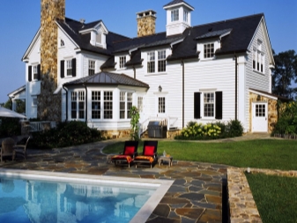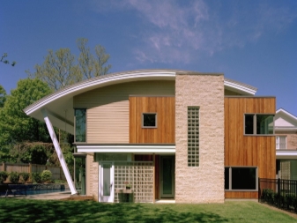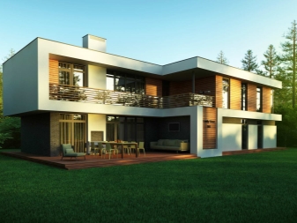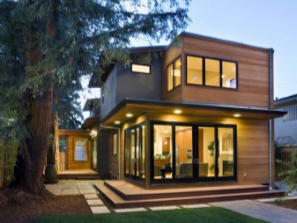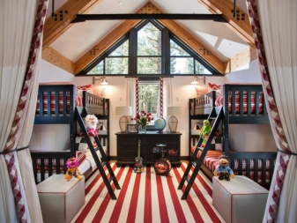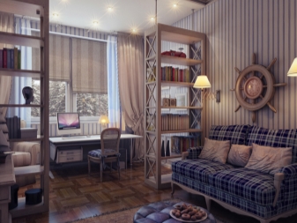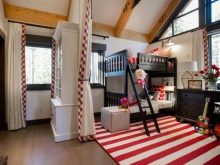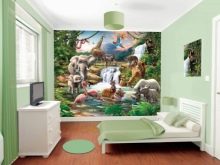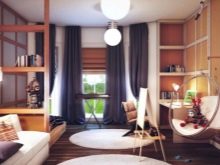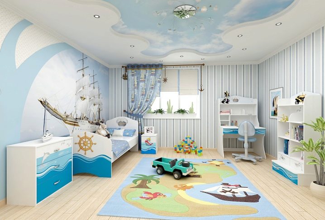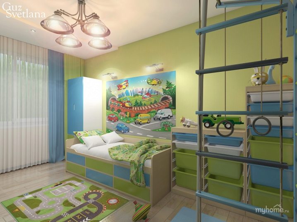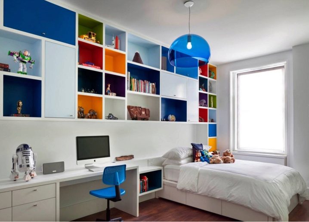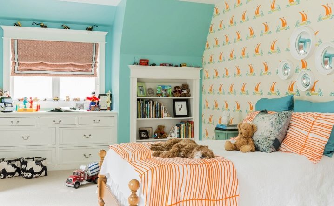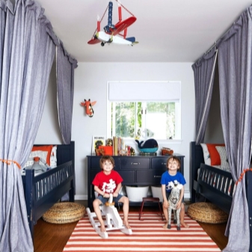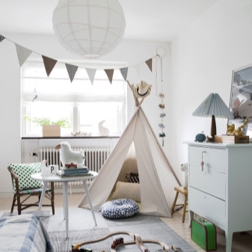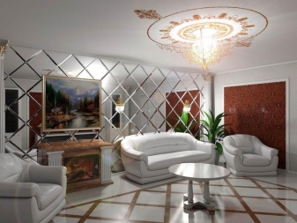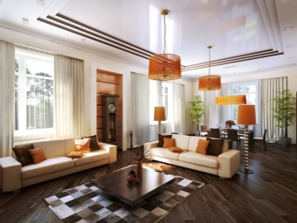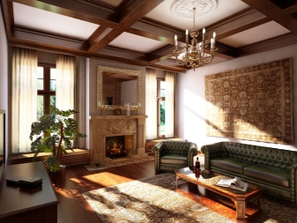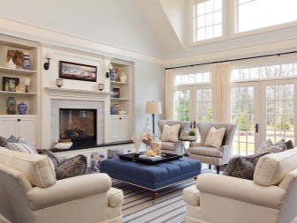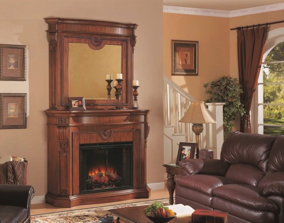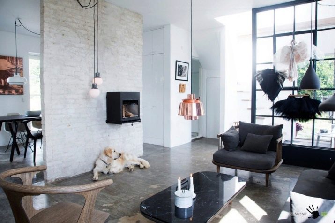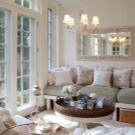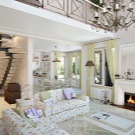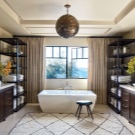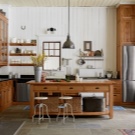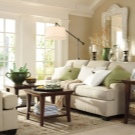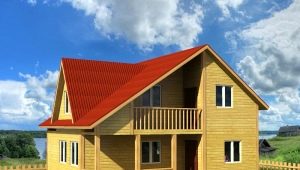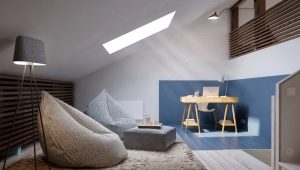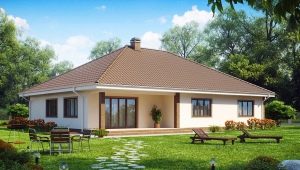House Design: Examples of Interior Design
Each owner of a country cottage dreams of creating maximum comfort, comfort and warmth in his home. Having made a decision on the arrangement of the interior, it is important to take into account some rules that will be useful during the renovation and will help to transform living quarters beyond recognition.
Features of planning
The design of a private house is very different from a city apartment. This is explained not only by the architecture of the building, but also by the features of the layout. Happy owners of a country cottage need to carefully plan all the details during the repair work in order to prevent all inconveniences in advance. In the process of creating a project, you should consider some factors:
- number of tenants;
- the possibility of carrying out reconstruction of the house if necessary.
A private house, as a rule, consists of two parts: residential and economic.In turn, the residential area consists of night and day. Usually bedroom, nursery located on the upper floors. The day zone is located on the ground floor and consists of an entrance hall, kitchen, dining room. For the convenience of residents, the shower and toilet can be both on the upper and lower floors.
You should consider the presence in the house of people of advanced age. For them it is better to equip the night zone on the first floor.
The rooms of a household purpose, such as a basement or a garage, are usually located on the ground floor or in an annex near the house. An important place in the planning of a suburban multi-storey building is given to the design of the stairs. Here it is important to adhere to the following expert advice:
- The staircase should have comfortable steps, the width of which will allow you to confidently stand on it.
- Allowed the gap between steps up to 19 cm.
- Acceptable staircase slope is 30 degrees.
As for the layout of a small one-story house, such a building takes up more space on the site. The internal space of this building is organized in such a way that all rooms are located on the same level.The advantage of this house, of course, is the lack of stairs. A house on one floor can be built from any material that is presented today in the construction market. Brick or wooden buildings are quite common, however, frame construction has become the trend of modern technologies.
More recently, such houses were considered unreliable, but due to the development of the market and the creation of durable materials, this type of building has become popular.
As a rule, in the most ordinary frame house there is a place for a boiler room, hallway, bathroom, large kitchen, living room, bedroom. Not less popular with the population are small houses with an area of only 100 square meters. m They have their advantages:
- Less financial cost.
- The area of the cottages allows you to build on any type of soil.
- Accommodates up to four people.
- The timing of the design is significantly reduced.
As practice shows, a one-story house is convenient for both young families and elderly people.
The lack of stairs and balconies makes the space protected.
Zoning
A private house is a separate structure that allows you to zone the space in it as you please, without fear of affecting the private property of outsiders. Here you can show imagination, not adhering to strict standards.You can create multiple partitions by experimenting with their shapes. Zoning is aimed at the rational organization of space with the functional use of furniture and equipment, it is important to take into account the person’s desire to isolate their own area for work and leisure. Experts identify two basic principles of dividing rooms in a cottage:
- functional;
- communicative.
The first type provides for the division of the area into zones that have a specific function, that is, rooms for rest, entertainment. The second type is aimed at reducing the distance between the rooms, which are more intensively used by residents. These should include a bedroom and a toilet. Every person’s lifestyle is so different that on the functional orientation can be distinguished much more than two parts of the room.
We select the design
The main choice to be made to the owners of a private house, will be the choice of design. It all depends on the idea that a person wants to lay in their own home. The design covers absolutely all parts of the rooms, starting with painting the walls and ending with the placement of decorative elements, giving a highlight to the design.These elements can be unusual carpets with a bright pattern, stone trim of the fireplace, stucco ceiling.
It is necessary to take into account how many people are willing to spend on home design, because the possibility of translating their own ideas into reality depends on this.
So, if a person plans to invest a small amount in the development of the design and its further embodiment, an economy class finish will do. It can use inexpensive materials, which include linoleum, wallpaper, plaster, brick decor. Here you can use and old furniture. The main thing is to keep the balance, and to maintain a certain chosen style.
It will be appropriate to use antique elements of furniture and decorations as decor.
The second design option is the design of elite housing. It will require high-quality and environmentally friendly materials, the cost of which is much higher. In addition, if there are several floors, the cost of registration will increase, including the development of the design of the stairs.
Popular studio interior home decoration. The way of registration under the studio is good not only for a city apartment,but also for a single-storey house of a small area. A great design solution in the decoration of a small room will be the use of mirrors. They visually enlarge the space. To start creating a beautiful interior, It is important to follow a few design rules:
- Primary color should be one. Of course, you can use auxiliary shades, but the base will serve only one tone.
- It is impossible to begin repair, while the plan of future registration is not created completely.
- Do not forget about comfort. It is important to take care of the heating equipment in advance, which must also fit into the overall style.
For the comfort of the residents of a country cottage, you can use the elements also carrying a functional load:
- fireplace;
- decorating the fireplace with natural stone;
- ladder;
- big windows.
Styles
To choose the style of the interior, first of all, you should start from the personal preferences of the tenants. Faster choice will help several important aspects:
- It is recommended to make a list of favorite and unloved things in the interior. It can be pieces of furniture, equipment, any details of the decor.
- It is necessary to carefully disassemble old cabinets and dressers. Perhaps this is where the answer to the main question lies. You can get old photographs, antique caskets, vases, looking at these things differently. Most likely, these items will inspire the creation of a new design using long-forgotten things.
- It is important to analyze the work done on paper.
- It is not scary if the choice fell not on one particular style. It is possible and even necessary to mix styles, because in this way it is possible to create a completely new interior that is not similar to others.
Home decoration in style provence suitable for people with a special taste. Natural materials are used here, and plaster and various decorative items are used to finish the walls.
The color scheme, most often, are light tones. Furniture in such an interior can artificially grow old.
Style country music also widely applicable in the design of a country house. It is interesting in that old and new furniture can be involved in it.
The clarity of the lines is different style minimalism. There is no bright graphics, ornament. Materials differ restraint and rigor.
Modern minimalism involves getting rid of partitions in the room and the maximum use of light. The common color in this case is white. Each piece of furniture has clear lines. All details of this design are aimed at functionality. When finishing walls it is allowed to use wallpaper, tile, decorative plaster. The ceiling should not stand out, it is best to paint it in a light shade. If the room is spacious enough, then multi-level ceilings are allowed.
Floor covering should also be concise. The surface is decorated with laminate, parquet, tiles, plain carpets are added. Minimalism style is more used in the design of city apartments, however, it is also found in country houses. It can be successfully applied in the design of the dining room, as this place should not be oversaturated with different objects. Walls of the room in this style will not distract, but create an atmosphere of tranquility.
House in english style characterized by sophistication, a variety of antiques. Indoors, a large fireplace is appropriate, which can be real or electric.The spirit of antiquity gives the stone facing of the base. Among materials for furniture, the choice is made in favor of mahogany, tables and shelves are made of oak, chairs and armchairs are covered with tapestry. Here different directions in architecture can be combined, which appeared in Great Britain in the period from the Middle Ages to the present.
English style is a classic without screaming accents. The abundance of fabrics of different textures is another of its features.
The sofa processed by skin will look elegantly. The most popular fabrics for upholstery are chintz and damask. Spread fashion for the design of the offices in the English style, while doing especially luxurious. Choosing this design, the owner will have to invest a fairly large amount of money.
The following elements will perfectly complete the decor of the English-style rooms:
- gold plated parts;
- pillows on window sills;
- patterned floor;
- antique items.
If the choice fell on this style, then you should know a few nuances of decoration:
- Use seat covers.
- Place old black and white photos on the wall.
Another equally attractive option is considered Scandinavian style. It is easy and simple. It is dominated by shades of warm hues, but the main color is undoubtedly white. This is due to the fact that in the Scandinavian countries there is very little daylight sunlight, and the white walls reflect it. In homes with such a design, the windows are left open, the curtains here are usually not hung. At night it is possible to close the windows with fabrics made from natural material, most often from flax.
In order to liven up the decor, add brighter accents in the form of textile elements of different shades, but in this direction of design the main thing is not to use more than two tones. Another feature is the mixture of textures. So, in the Scandinavian style is widely used a combination of curtains of warm colors and wicker chairs. Even such a small element can give liveliness to the interior. Floors and furniture are made entirely of wood.
You can often see that wooden surfaces are not fully processed. This is another characteristic feature of this interior.
As for the organization of space, there are plenty of built-in wardrobes, drawers and shelves for storage.An important feature is considered to be a lot of open storage spaces, which visually does not clutter the room, but makes it easier.
Bathroom and toilet in the Scandinavian style can be made simple and elegant. It is important to remember about the combination of plumbing and decoration.
Designers have often recommended to arrange country cottages in ecostyle. It differs from other types of design in the spaciousness and large amount of light obtained through the use of panoramic windows. It does not focus on intricate decor, but, on the contrary, try to leave some interior detail as if unfinished.
This style, like no other, will fit the interior of a secluded house, separated from the bustle of the city and surrounded by natural landscapes.
Colors and prints
An important component of the design is the correct selection of colors. The color choice in the design can affect the emotional state of the owner of the house. There are rules for the use of shades in the interior. It is recommended to use no more than four tones. Saturated color is used to highlight some decorative elements.
The main color focus should be on the design of the walls.. This part of the room is best done in neutral shades. Next, there are large parts of the room. No more than two colors are involved in the selection of small parts, it is allowed to use different prints. It is important that the color scheme in harmony with the situation around and not overload the room. The classic application of black and white will look impressive.
The room can be positioned elements with the addition of blue. Such a color scheme will make the interior shine with new shades. Another feature of the transformation of the interior of the house is a combination of various surfaces using unusual prints.
Choice of furniture
Nothing transforms a room like furniture, which is why its choice should be given special attention. Modern fashion dictates the use in the design of light, not bulky furniture. It is important that all items are as functional as possible and are intended for the rest of the whole family. Relying on the choice of furniture is the style that is chosen for the design of the room.
If the house is built of wood, then it is not bad to carry out interior decoration in combination with the exterior of the building, that is, you can install a separate wooden piece of furniture inside the room. Virtually all styles will be in harmony with brick construction: from classic to minimalism. It all depends on the fantasy of homeowners.
Designers note that zones that combine large and small elements will attract particular attention in the interior. RThe main thing is not to overload the space with too many small things.
When choosing furniture it is necessary to pay attention to the upholstery material, namely its texture.
There are textile and leather upholstery. This should be taken into account when choosing the remaining decoration elements in order to maintain a balance of color and texture, as well as to maintain a uniform style in the interior of the room.
Lighting
With light, a modern room can provide not only wide windows, but also a properly selected artificial interior lighting. Lamps are selected in the same style with the rest of the design elements. It also helps to zone the space.Now every kind of sconces and lampshades differing in shape and coloring are widely used. It is necessary to pay attention to the selection of lighting style. The small lamps located around the perimeter of the room, both on the ceiling and on the floor or walls, will truly transform the room. The main thing is to take into account the characteristics of each room and take into account the rules for organizing a cozy space.
Exterior
Interior design inside a private house should be in harmony with the view of the building outside. The main thing is that the exterior and interior styles coincide, produce a favorable aesthetic impression. The location of the house in the bosom of nature requires the use of natural stones and wood in the interior design, but the final choice of the type of cladding depends on the will and capabilities of the host.
A popular way of exterior decoration of a country cottage is considered to be cladding a special thin board - clapboard. It is made of wood. Lining differs in environmental friendliness, high thermal insulation.
Another type is the exterior finish of the house with a bay window that makes the housing elegant and luxurious.Bay window is a glazed bulge on the facade of the house. In architecture, a design with a bay window has several options:
- Rectangular. Simplifies the implementation of the ideas of tenants due to the absence of complex structures.
- Semicircular. It can be located in different parts of the house, but it is more efficient to use it in the corners for visual transformation of the facade.
- Multifaceted. May be of the most varied form.
The bay window itself always dominates the exterior decoration of the building, and also helps to significantly increase the internal space of the house without large investments. These are its undoubted advantages. An unusual option - a housing project with a bay window in the form of a balcony, rolling from the first floor to the second. The balcony can be a glazed or covered fenced space.
An important component of the appearance of a country cottage is the roof, because it not only protects from precipitation, but also performs a decorative role.
The creation and transformation of this part of the facade also has its own design features. Thus, the flat roof of the house makes it unusual. This type of roof has recently appeared in construction.An important advantage of this design is in low material costs.
Beautiful examples
To achieve the beauty of the interior decoration of the room, it is not necessary to have a huge area of space or spend fabulous sums of money. Enough of having a sense of taste that can help you transform the interior beyond recognition. Undoubtedly, various examples of previously transformed rooms, numerous catalogs, from where it is always easy to borrow a creative idea, will help in this matter.
When making repairs in the nursery, you should not count on the durability and versatility of using this room, as the child grows, and, accordingly, his taste preferences change.
When creating a design project room for a boy, you must always consider the age of the occupant. At the age of three years the child develops, his personality is formed, therefore, this must be taken into account when transforming such a bedroom. Do not separate the playing area from the working, because at this age modeling from plasticine is no different from the game.
In the period from three to five years of life, a person manifests individuality, curiosity.Given this, it is important to allow the child to express themselves in creativity, sports by placing all sorts of sports objects in the room. It is necessary to increase the playing area.
When making repairs in the bedroom for the student, parents should focus on the placement of a working area for preparing lessons. The future room should be as functional as possible.
Bedroom for girls in their functions is no different from a child boy, the only difference is in the choice of color. Undoubtedly, the classic is pink, but current trends suggest that we should move away from stereotypes. You need to show imagination, beating the room with other, more interesting and restrained colors. Looks fresh children's mint and orange tones.
In the process of creating the interior design of a children's room, you should always know and put into practice the main rules:
- The division of space into zones.
- The use of various lighting solutions.
- Creating a non-standard environment.
As for the rest of the country house, the emphasis in the interior design is placed on the living room, because it is this room that is popular with both family members and guests.
This room should be a multi-functional part of the home. At present, an extensive selection of design projects helps to translate absolutely any idea of the owner. There are several features to consider when designing this part of the dwelling:
- furniture must be proportional to the size of the room;
- You can beat the room with a multi-level lighting solution;
- It is important not to load space with unnecessary items.
If the fireplace is already installed in the living room, then English style will be a great solution. Fireplace decorated with exquisite wood carvings.
In any case, whatever style is chosen, harmoniously executed design will always please the owners. Accommodation, in which there is not only external beauty, but also comfort, will give an atmosphere of good mood and confidence for many years.
How you can independently think up an interior, look in the following video.
