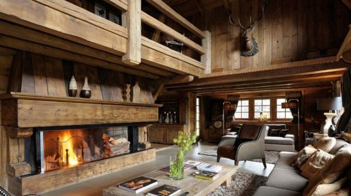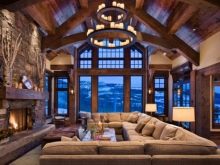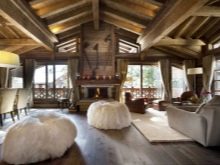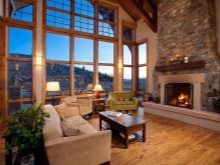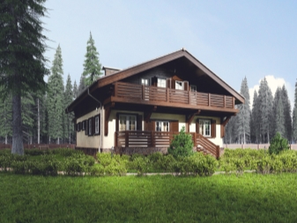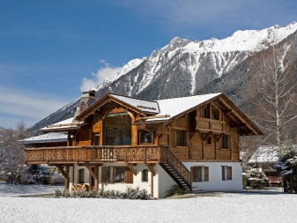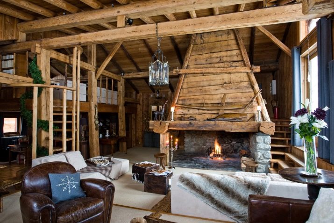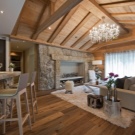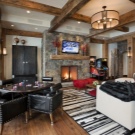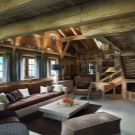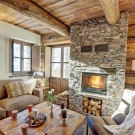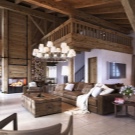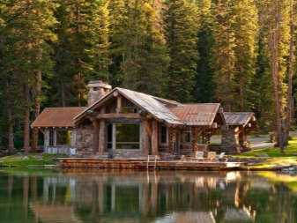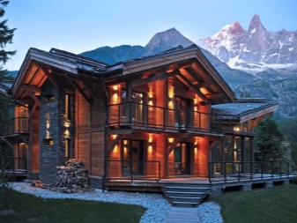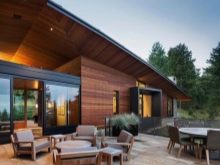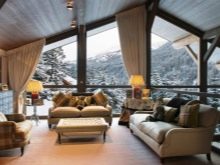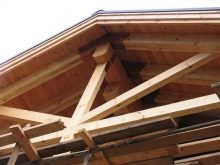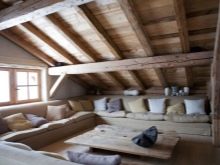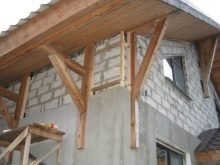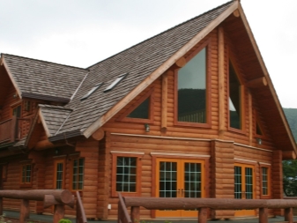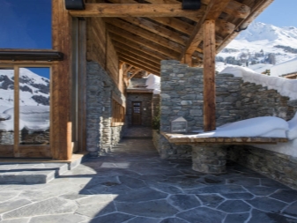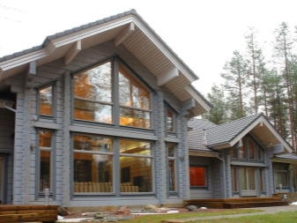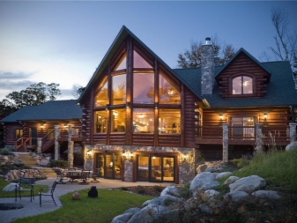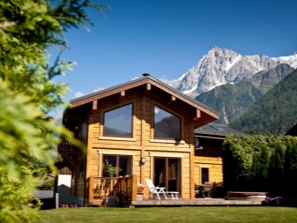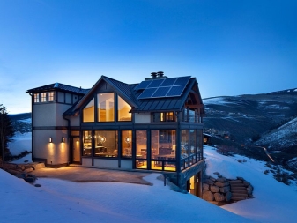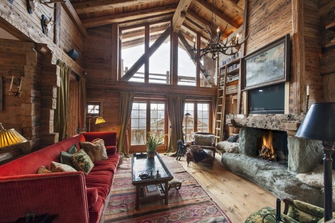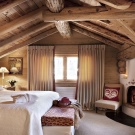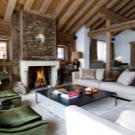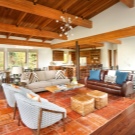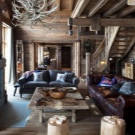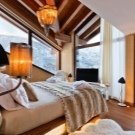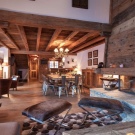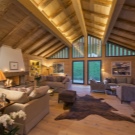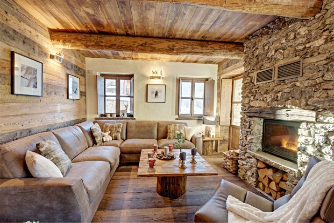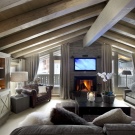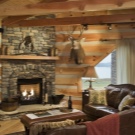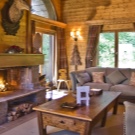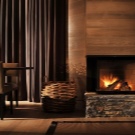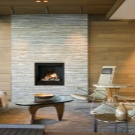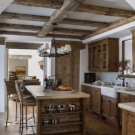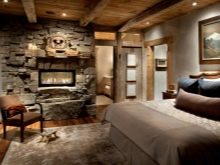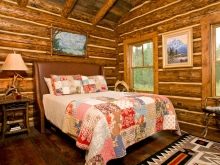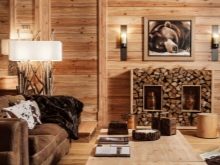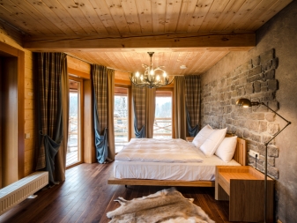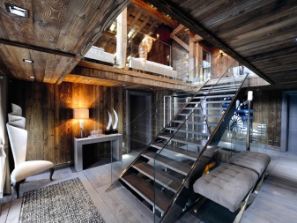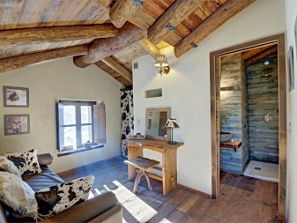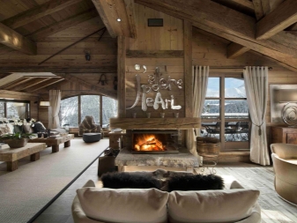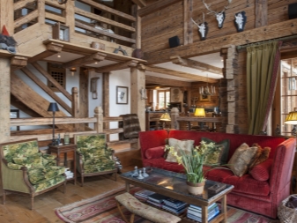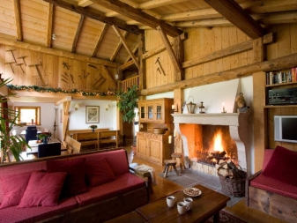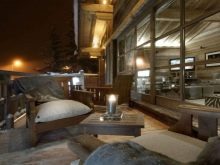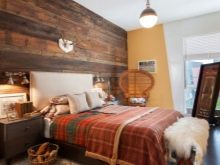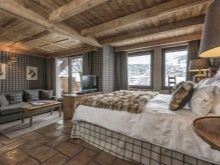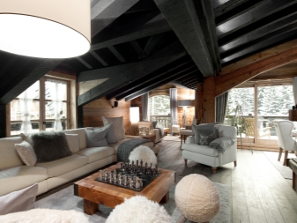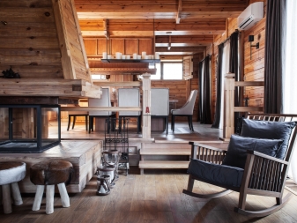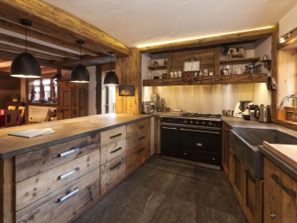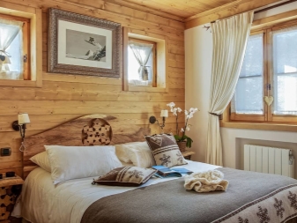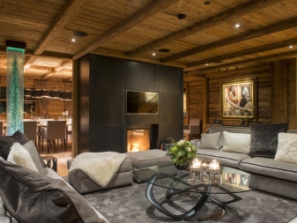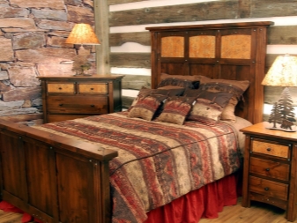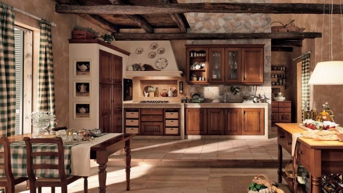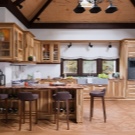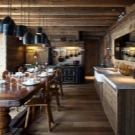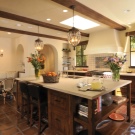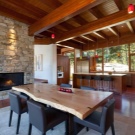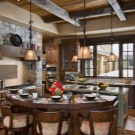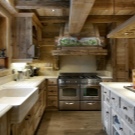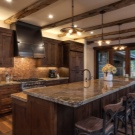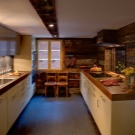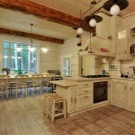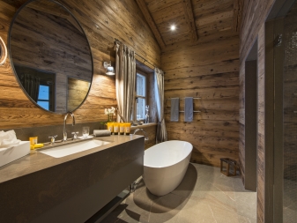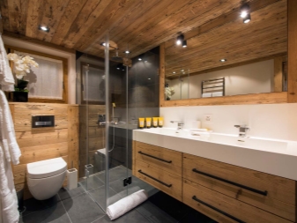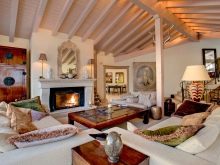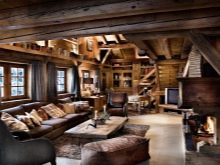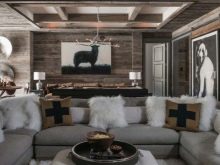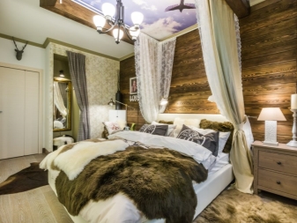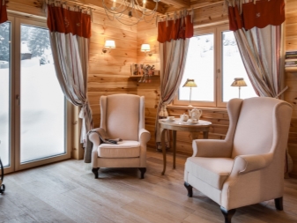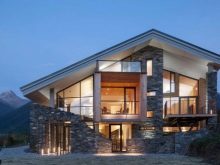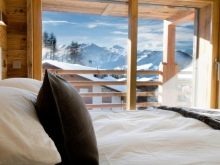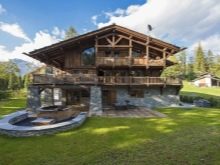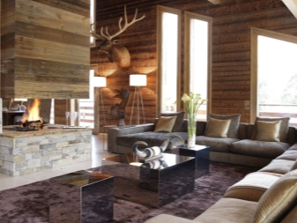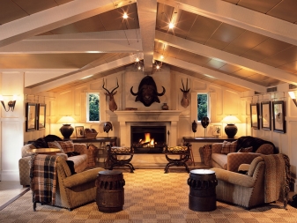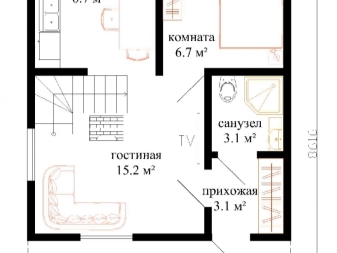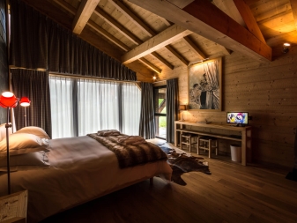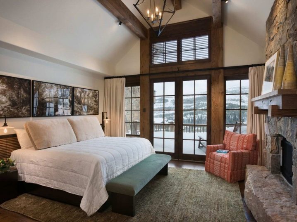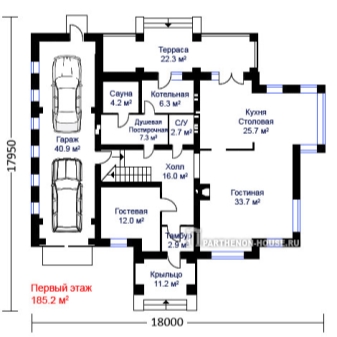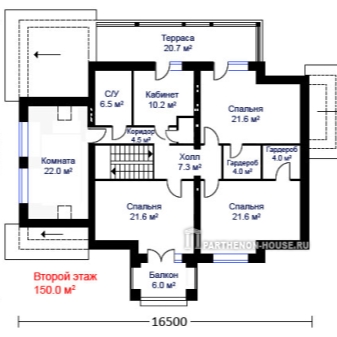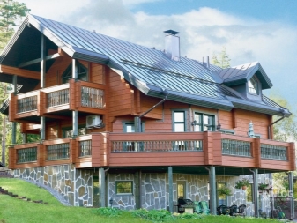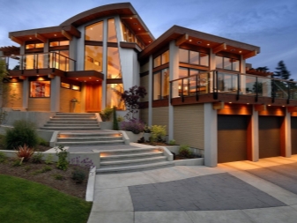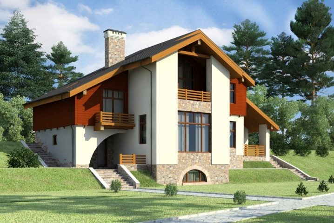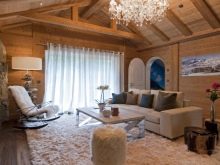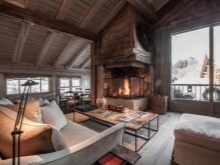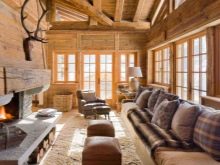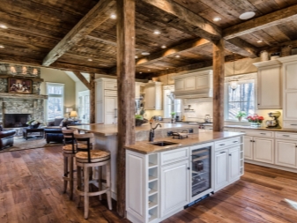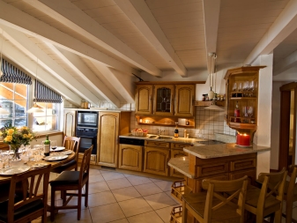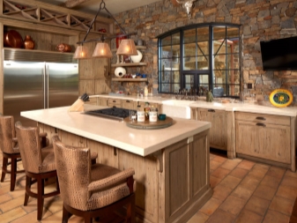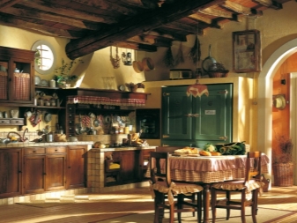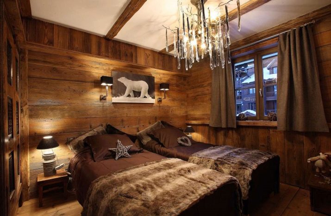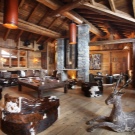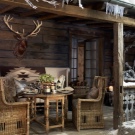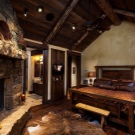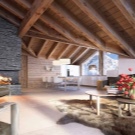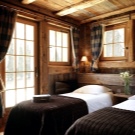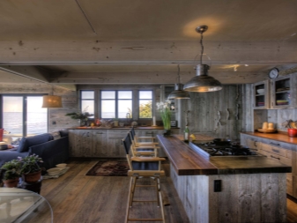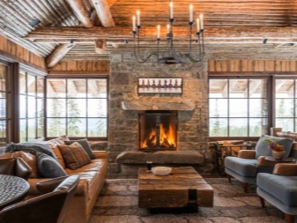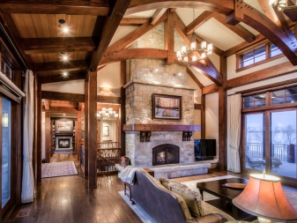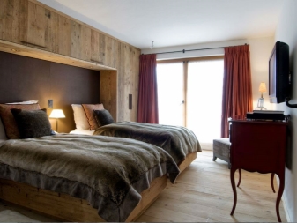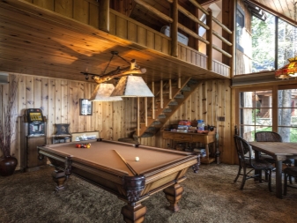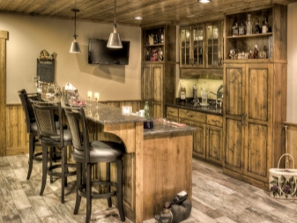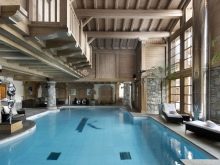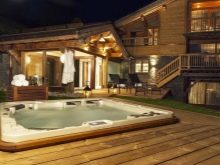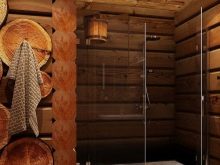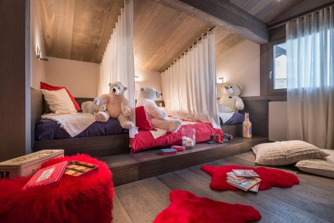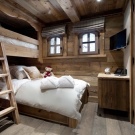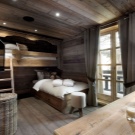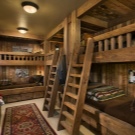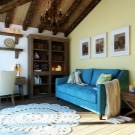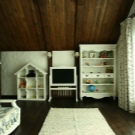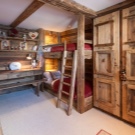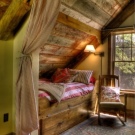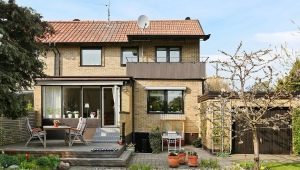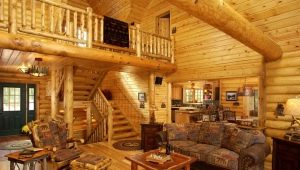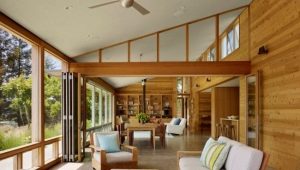Design of the house in the style of "chalet": signs of the Alpine style
In the past few decades, modern urban residents have tended to move to their own country house. Tired of the noise of the city and cramped apartments, clerks and businessmen wanted to have their spacious living space in which it would be comfortable and safe. The most popular house in the style of "chalet". Literally, “chalet” is translated as “shepherd’s house”, and its combination is romance and reliability. Also the name “Alpine style” is widespread, because the shepherds houses were located in the Alps. There is also such an option as “Canadian style”.
Special features
The most important feature of a chalet-style house is its unusual roof structure. It is necessarily flat, has two slopes and wide ledges that should protect the home from adverse weather conditions.The main building materials are stone and wood. Windows, as a rule, are large and panoramic to show the alpine meadow in all its glory. The house is equipped with a huge terrace and balconies.
In front of the chalet, a rest area is usually broken down: wicker chairs and tables, braziers and cozy swings are placed, and stone paths are laid.
The interior of the Canadian house is notable for the variety of various natural materials. There is always a fireplace in the living room, and the general atmosphere in the house is filled with the comfort and warmth of the home. In general, the house should not look modern, on the contrary, there should be a sense of continuity between generations and a long history.
Individuality of architecture
Frame house - the personification of inaccessibility and comfort. It is constructed in such a way that the facade completely protects it from dampness and cold. As a rule, such buildings are combined, built of stone and wood. The basement and ground floor of a country house are erected from coarse stone material, and the upper floors and the attic are made of wood or timber. On the lower floors there are dining rooms, living rooms, kitchens, boiler rooms, and upstairs bedrooms and living rooms.
The construction of the house involves the equipment of a spacious terrace, which is often issued outside the house and rests on columns or logs. The main facade is usually located on the east side so that sunlight penetrates into all rooms throughout the day. An important feature is the presence of panoramic windows and a large balcony. Externally, the house should fit into the environment and natural landscapes.
Advantages in the structure of the roof
The roof is predominantly large, gable and flat. There is also a visor or wide canopy that can protrude beyond the walls by 2 meters. Such a roof layout is necessary in adverse environmental conditions. Outside, it protects the house from moisture and cold, from the abundance of precipitation, and even from a hurricane. The massive construction of the roofs is due to the fact that she is able to withstand huge amounts of snow and ice, and this is extremely important if the house is located on the side of a mountain. Such a roof not only protects the house, but also contributes to a longer service life.
Exterior finish
The ground floor is lined with stone or its analogue - brick. The upper floors are built of wood, the most popular is the option of a log house of larch or pine trunks.To give an authentic look to the house, decorate the facade with painting or carving. The roof is made of wooden tiles - shingles, aspen, oak and cedar tiles are more common - more durable wood species.
Shingles is an excellent noise attenuator, while its life is quite large. In modern buildings, shingles can be replaced with ceramic tiles, shingles, as well as straw and reeds.
Choose large panoramic windows, glazed verandas and balconies. Terraces are commonplace for chalet-style buildings. Often they are made of brick, log materials, laminated veneer lumber. According to the project, they should be massive and wide, often acting as living or utility rooms.
In the warm season, it is preferable to decorate the terrace with flowers in pots. This will make the house more attractive and elegant.
Interior design
Inside the house in alpine style has many beams, rails and wooden pillars. The interior should be as simple as possible to personify with nature. The decoration is dominated by natural materials, and the main principles of the layout of the house are convenience and simplicity.Artificial lighting should be muted and warm.
Take advantage of multi-level lighting system which implies the presence of a central light source - a large chandelier and a light panel. “Play” with the second light, in the role of which can be sconces and floor lamps. The best place for them is above the fireplace, at the entrance to the room or between the windows.
The dominant place in any building in the style of a chalet is a fireplace, so it should also be decorated. You can, for example, hang a garland or put a photo on it in frames, candlesticks and figurines. The fireplace decor in hunting subjects is popular: an abundance of animal hides and stuffed animals, home plants and trophies. In modern homes, plasma TVs are placed on fireplaces - a good option for saving space.
Traditional fireplace can be replaced by electric. This will not affect the interior of the room, but it will reduce comfort and warmth. A compromise between a classic and electric fireplace can be a composition of candles and candlesticks in the fireplace arch. This option will be warm, cozy and very budget.
Art lovers can place pictures and drawings on the walls.The subjects of the paintings are still lifes, scenes of hunting and peasant life. Perhaps the alternation of paintings in simple frames and without, which will create a relaxed atmosphere and will not attract too much attention, as in a museum.
Experiment with a multi-level lighting system. Thus it is possible to identify the most important functional areas, while the general lighting will not be contrasted, and harmony and comfort reign in the interior.
Materials
The interior is dominated by natural materials - stone and wooden beam. For flooring use wood, that is, parquet or laminate. Artificially aged boards or boards coated with platinum effect look very stylish. Ceiling beams nailed in dark shades are nailed to the ceiling. The choice of wall covering is varied. It can be wooden panels, brick, covered with plaster, tile and stone.
A color scheme
Do not forget about using only natural colors and natural shades. The main color is brown in all its manifestations: from dark chocolate to light creme brulee ice cream.Brown tone perfectly complement the dark herbal paints, boron and red details. It will be in harmony with the rest of the interior pinkish and mint-blue shades.
Walls are usually made in bright colors (yellow, beige, cream, light orange). The floor is made of dark wood. Furniture and textiles are darker than walls, mostly natural colors of flax, silk and chintz. They use stone surfaces of gray and dark shades, thus, they stand out against the background of light walls and furniture. Alignment of bright accents in the form of motley blankets made in the technique of “patchwork”, curtains and pillows of saturated colors is allowed.
Such additions should be introduced moderately and carefully so as not to disturb the comfort and harmony of the room.
Furniture selection
Furniture should be simple and comfortable. Large and soft sofas in the English style, covered with leather or natural fabrics, and cozy chairs with "ears", placed around the fireplace, perfectly fit into the interior. Tables and stoics must be made of wood, chairs and rocking chairs, choose wicker, decorate them with pillows and a blanket.In the kitchen, put a lot of cabinets and cabinets, furniture set, choose wooden and with the effect of antiquity.
Household appliances better hide behind massive wood panels and cabinets. The bedroom will look great large wardrobe, and choose a wooden bed, with a beautiful carved headboard.
Furniture must be different massiveness. Huge 4-5-seater sofas and big armchairs made of leather will perfectly fit into the living room. Be sure to decorate the upholstered furniture with decorative pillows and bedspreads. In the living room should be placed one or two coffee tables and a small bookshelf. The bed in the bedroom is usually large, has a wooden headboard.
Also in the bedroom will look great wardrobe and a massive old chest of drawers with metal worn handles.
The kitchen should have a lot of work surfaces. Countertops are better to choose from stone or wood, varnished. All household appliances must be hidden. Special chic will add top cabinets with glass doors, in which you can place spice jars, dishes, dried herbs and kitchen utensils.In the dining room, a wooden dining table with a handmade embroidery tablecloth takes center stage. On the table you can put forged candlesticks made of metal or a wicker basket for bread and pastries.
In the bathroom, the main thing is simplicity and comfort. The extra furniture here is useless; a minimum of sanitary ware and a wooden or stone bedside table, in which towels and household chemicals will be stored, is enough. Bath itself is better to choose a light gray or brown shade. This will emphasize unity with nature and will be a great completion of your interior.
Textile Features
When choosing textiles should pay attention to natural fabrics: linen, cotton, wool, fur and silk. Fabrics should not have patternsit is better to decorate rugs and pillows by hand embroidery. The colors should not be flashy and bright, on the contrary, emphasize their natural origin by choosing unpainted or light materials. Textiles may be present in the interior as upholstery for upholstered furniture, carpets, curtains, throw pillows and blankets.
Special attention should be paid to bed linen. It must certainly be 100% naturalBetter linen or cotton, mostly milky, light gray or white shades. Curtains should be calm colors, made from natural fabrics. Brown and beige curtains most appropriately will look in the living room, dining room, on the glazed veranda.
Designer Tips
You can design and implement a chalet-style house yourself, but you should consider Some tips from design professionals:
- Choose a place to build a country house near water bodies and forests, because the future dwelling in the style of “chalet” cannot be imagined without beautiful natural landscapes.
- If there is already a plot, but it does not match your desire for unity with nature, then seriously take up the landscape design: plant trees, bushes, build alpine slides and create several artificial reservoirs.
- The house should definitely be large and impressive, even if a small family of 3-4 people will live in it. Remember that the feature of the chalet style is the creation of the impression of an impregnable fortress.
- All exterior and interior decoration should be as natural as possible.Believe me, such materials will not only perfectly recreate the interior of the Alpine lady, but will also be durable, and most importantly, they will have a beneficial effect on the health of everyone living in the house.
- Do not be afraid to find furniture and decor items at flea markets. Objects soaked in the spirit of antiquity, fully emphasize the particular style of the chalet. Designers advise even to specially age out new furniture with special paints and varnishes, so that the interior is the most plausible and organic.
- Do not skimp on all sorts of decor items - pillows, photo frames, blankets, dishes in cabinets with windows. Deer horns and other hunting trophies will be a great addition to the interior. Take a “hand-made”: embroider a fancy ornament on the tablecloth or make a plaid in patchwork technique.
Be sure to buy handmade clay candlesticks or dolls made using Tilda technique from local needlewomen.
Examples of projects of cottages of various sizes
The simplest project of an alpine-style house is a small one-storey house up to 60 sq. M. m. Despite its small size, it fully meets all signs of construction in the style of a chalet.The stone or wooden facade is crowned with an angular gable roof, and huge windows give the house a fabulous view. Such a house project is perfect for a seed pair without children.
In this project, you can provide a mini-loft, which often performs the function of the second floor. Thus, on the first and main floor there is a living room, kitchen and dining room. By the way, in a small house project with a size of 6x4 square meters. You can combine all three functional zones to create the effect of a large open space. In the attic should be equipped with a small bedroom and a wardrobe.
The classic version of a chalet-style house project is a two-story building ranging from 60 to 100 square meters. m with attic. As a rule, such houses are made in the combined technique. This means that in the construction and facing of the house there are stone and natural wood. The first floor is made of stone - the most durable material, and the second floor - of wood. The standard project provides for large windows and balconies, and a huge fireplace is a mandatory attribute of the interior.
On the ground floor it is best to place the rooms of a household type (kitchen, boiler room, living room, bathroom, dining room). On the second floor (it is mansard) there are bedrooms and working rooms.Modern projects include the placement of saunas and mini-pools, even in houses of 8x8 square meters. Such premises should be located on the ground floor and have hydro and thermal insulation.
Large three-storey house ranging from 150 to 200 square meters. m gives real space for imagination. As in all buildings in the style of a chalet, the facade is made of stone and wood. Large flat roof is being built to protect the house from the harsh weather conditions. A huge terrace, a garage and a sauna with a pool will perfectly fit into the project. This house will accommodate one or two large families with a total of up to 12 people.
The ground floor is basement, it is located below the ground level. There is a boiler room, sauna, changing rooms, a swimming pool and a small seating area. A full ground floor is connected to a garage for several parking spaces, and it is surrounded by a covered terrace, which can be used as a dining room and a winter garden. On the ground floor there is a place for kitchen, living room, bathroom and one bedroom. The second floor is fully reserved for the bedrooms, wardrobe and office.
Beautiful examples of the interior
The best option for interior decoration in the style of a chalet is to create an atmosphere of a family nest soaked in the spirit of history. Inside the house should be as comfortable and family as possible.Log and wooden walls can be finished with plaster or whitewashed to visually enlarge the space. The main room should be a living room with a large fireplace and an abundance of upholstered furniture. Fill it with family photos, blankets and pillows, made with your own hands, cute statues and other details that create a home comfort.
In the kitchen, place the furniture of light wood, and the huge table covered with a bright tablecloth with embroidery will fit perfectly into the dining room. Use more textiles to soften the interior: curtains on each window, tablecloths, bedspreads and carpets. All furniture is better either to buy already “With history”, or grow old by yourself.
Do not forget to use as many light sources as possible. The presence in the interior of a large number of candles is welcomed.
To design a chalet-style country house, select a hunting theme. Wooden panels or bare timber in the interior will look brutal and stylish. Emphasize the private character of owning a high wrought fence and exquisite window bars. Put massive dark wood furniture in the rooms and decorate the walls with animal horns and hunting accessories.On the floor will look great skins and animal fur, you can use artificial samples.
In such an interior, the main place is given to the kitchen and dining room, so it is better to combine them and place them in the center of the house. Choose built-in technique, and place as many free surfaces around as possible. In addition to a large dining table, you can enter in the interior of the island curbstone and the bar counter. In the living room, place a large leather sofa, a small coffee table and a massive fireplace. The interior of the bedroom should not be overloaded. Large enough beds and weighty wardrobe.
Create a real fun park under the roof of your home. On the attic floors, the dance floor will be perfectly placed for fun parties, bar counters and speakers. Bedrooms and kitchen will be located on the ground floor so as not to disturb anyone. Create an interior rural club is a snap. Wooden racks and high chairs with carvings, soft leather puffs, a classic billiard table covered with green felt, will add entourage. On the walls, hang stylized plants under sconces, pictures with hunting scenes and images of dishes, and the old jukebox will serve both for entertainment and as a practical component of any holiday.
For lovers of water and heat treatments, a sauna with a pool or a jacuzzi is simply necessary. Such a zone is usually located on the ground or basement floors. Here, a combination of materials such as wood and stone will be most welcome. In the steam room and dressing rooms, walls, floor and ceiling are faced with light wood, and stone, in turn, is used to decorate the stove, pool and recreation area. This combination not only adds diversity to the interior, but also meets the comfort of the guests: the wood will retain heat perfectly, and the stone will cool and relax.
Ardent lovers of rest and relaxation can even equip a massage room and a SPA area for a high-class rest.
Children’s chalet-style rooms look very cozy. They are not at all rough and massive, on the contrary, they are filled with family warmth and comfort. Choose light wood panels on the walls, curtains in small flower. Give preference to wooden furniture, beds with a translucent silk canopy or beds to attics. Both children and their parents will want to spend a lot of time in this room. Design your work area like this so that the child would like to engage in creativity: hang pictures and magazine clippings, put wicker baskets and organizers with materials for needlework.
In the next video you can watch a chalet-style country house overview.
