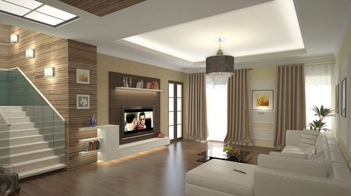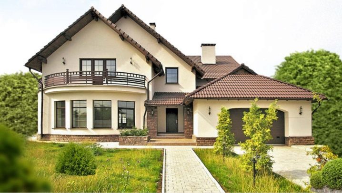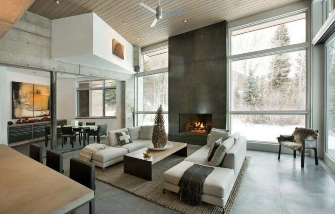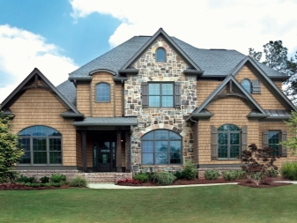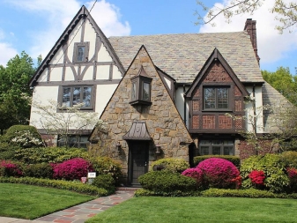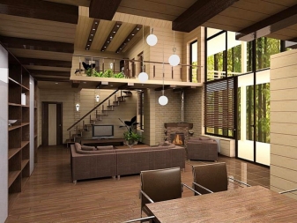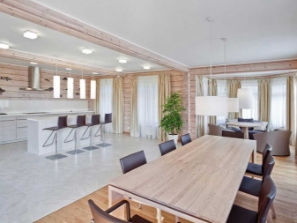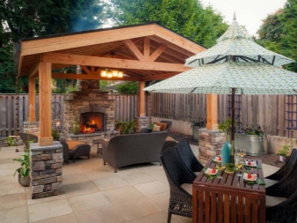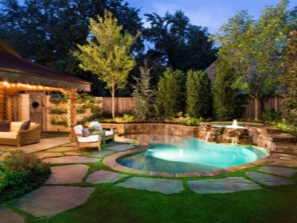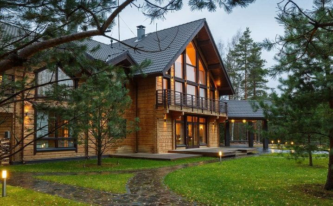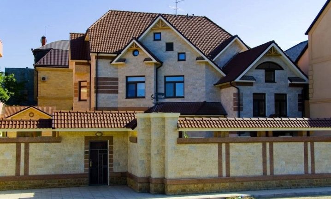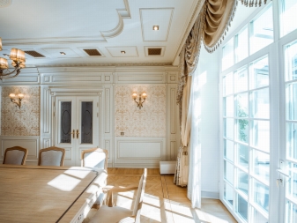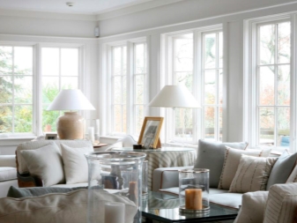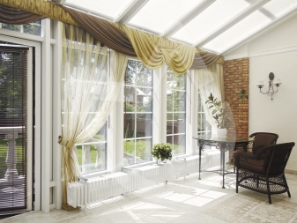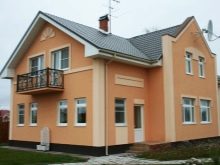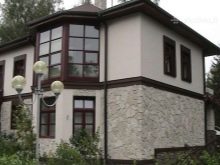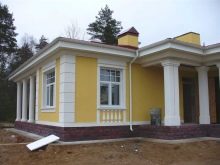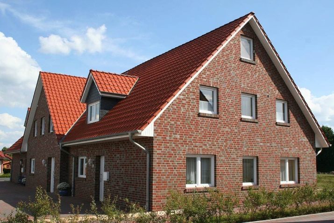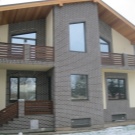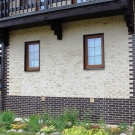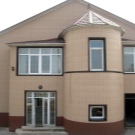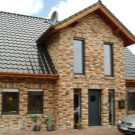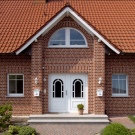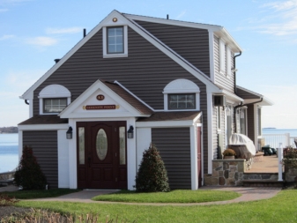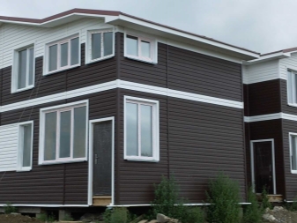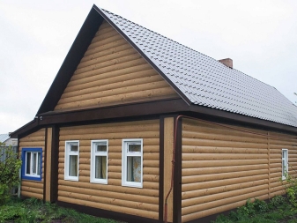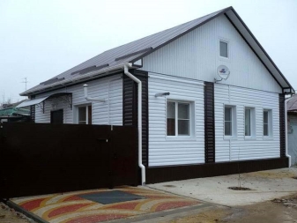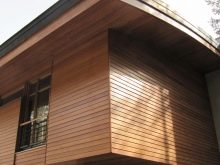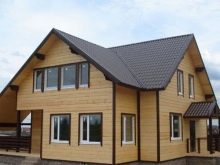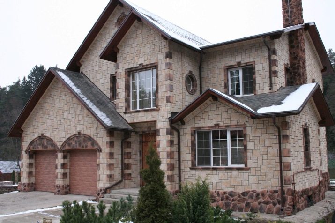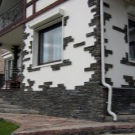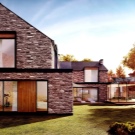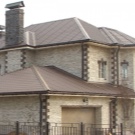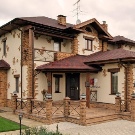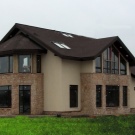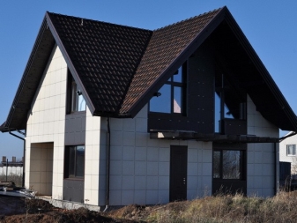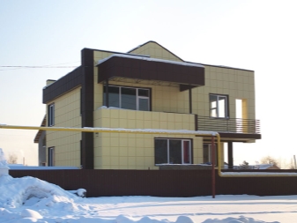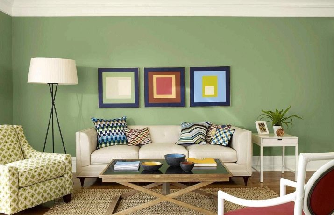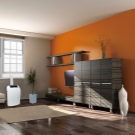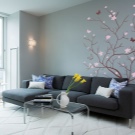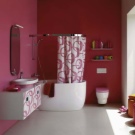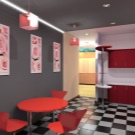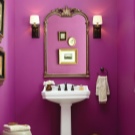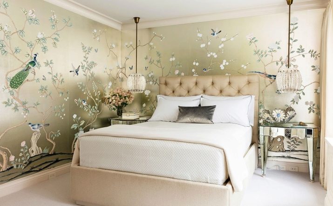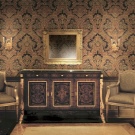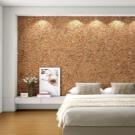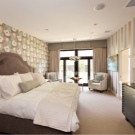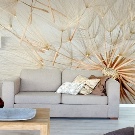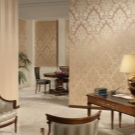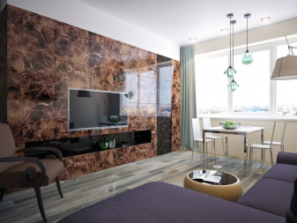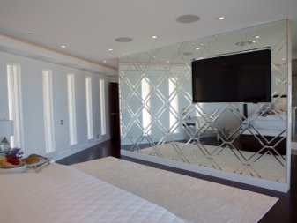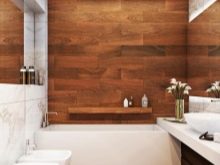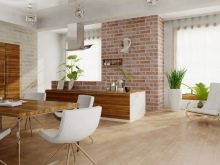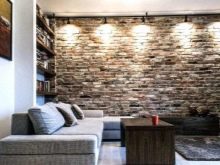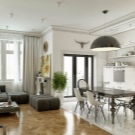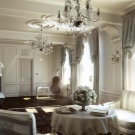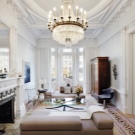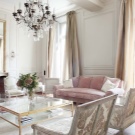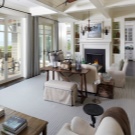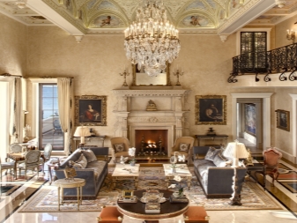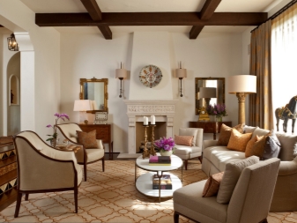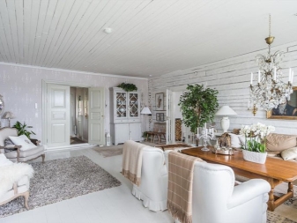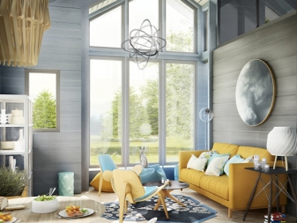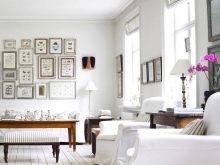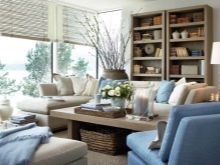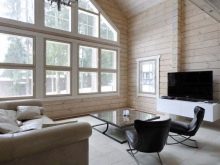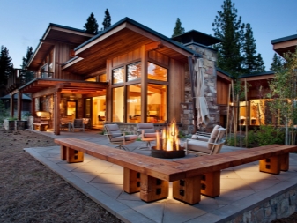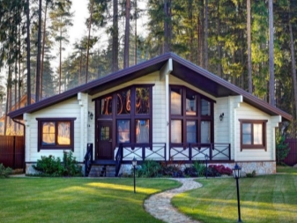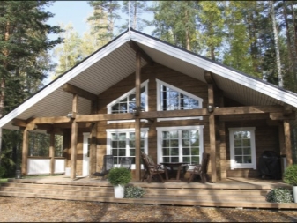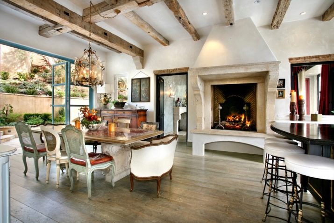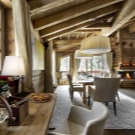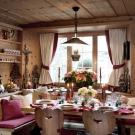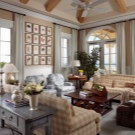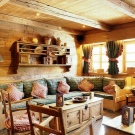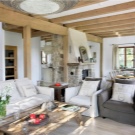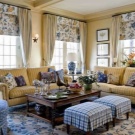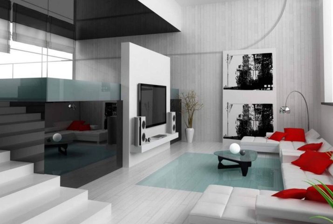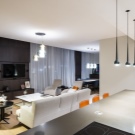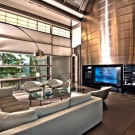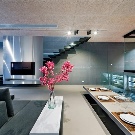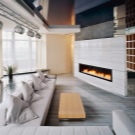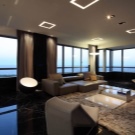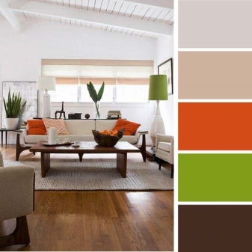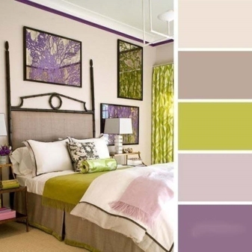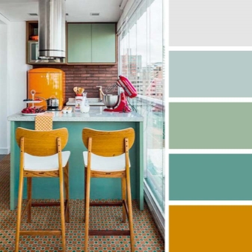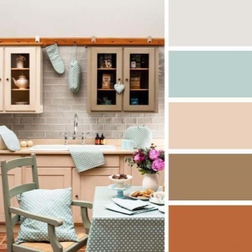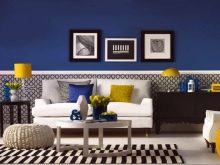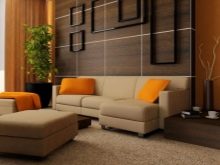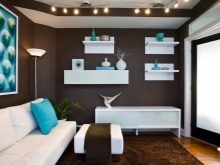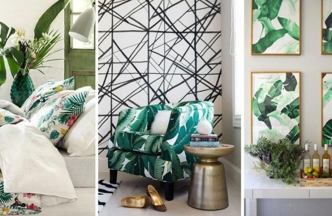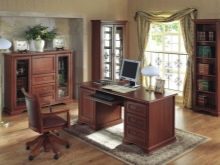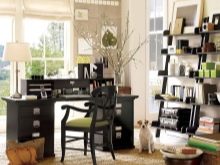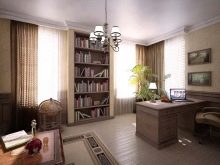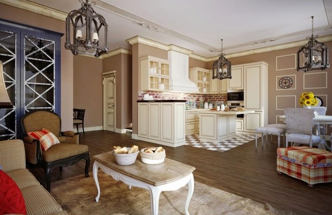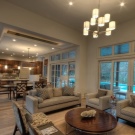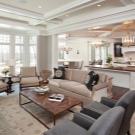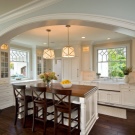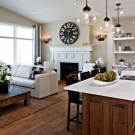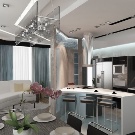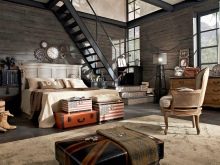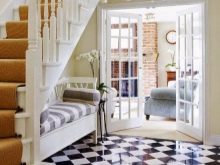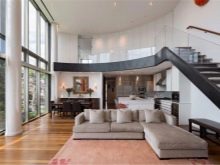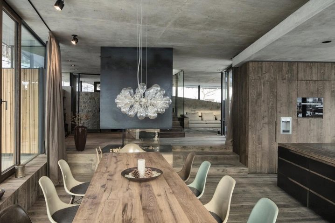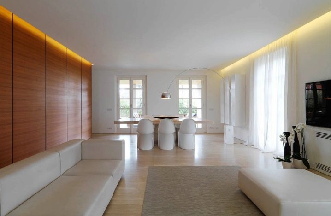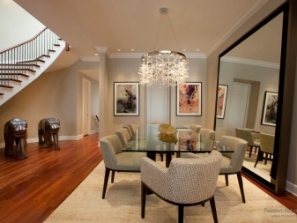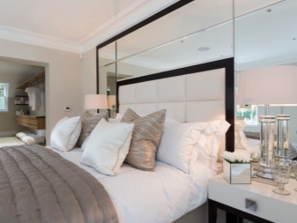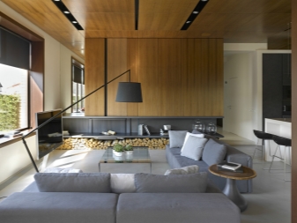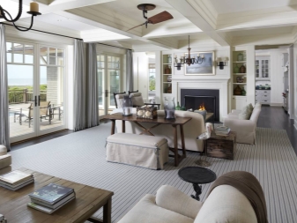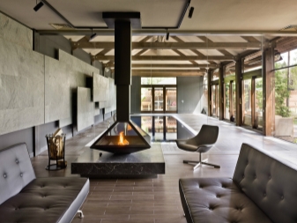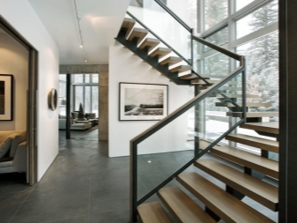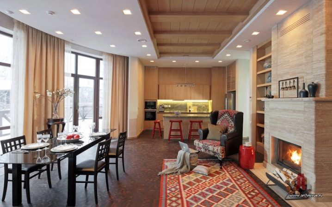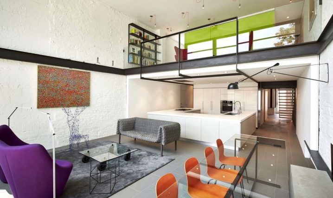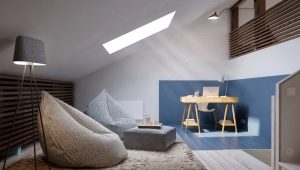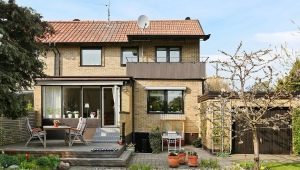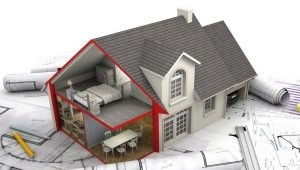Home interior: how to create a beautiful and harmonious design
In the modern world, special attention is paid to personal space. That is why every second family would prefer to own their own home, without having to share the landing with their neighbors. A private house gives the opportunity to embody all their ideas in the general form and internal filling of the house. Private sectors are widely distributed in different cities and occupy fairly large areas.
“My home is my fortress” is a quote that is familiar to everyone, it is she who best describes the main advantage of a separate residential house: a country house or even within the framework of a megacity. In our article we will discuss the nuances of creating a beautiful and harmonious interior of a private house.
Special features
Private ownership has a number of characteristic features:
- Opportunity to bring all your ideas to life. You can generate and apply ideas even at the planning stage of a dwelling house.It is necessary to determine in advance the number of floors, the number of rooms, the size of the kitchen and other rooms, their location, etc. Even at the stage of drawing up a project, its presentation should find a response in your heart.
The interior of the house should meet to the maximum the way of life of its owner and reflect its values, interests and lifestyle. The guest, once inside, will be able to create his own portrait of the host, based on the selected materials in the decoration, the overall style, furniture and other details.
- As for the exterior of the house, exterior, unlike the interior, provides a first impression of the building. It is very important to remember that the appearance of the house should fit into the landscape and the background created by the adjacent buildings or by nature itself. For example, a house lined with clapboard will perfectly complement a country cottage village and will look harmoniously against the background of a landscape with rich vegetation.
- Space. Unlike an ordinary city apartment, your own house is much freer and more spacious, which allows you to play with its inner content, as well as to realize any ideas in the form of a terrace, a winter garden or a childhood dream - an attic. A large family will be very comfortable living in free space.And to receive guests in a spacious house is a special pleasure.
- Ability to organize your own site. A great option to spend more time outdoors. A great motivation to start gardening and to harvest your first harvest or to set up a playground for children and grandchildren. And maybe in the future to equip your own pool?
- Maintenance of housing. On the other hand, a separate house and a large space will require a lot of expenses, since only you will be taken care of by communal problems, in the case of an apartment, the task is reduced to the standard “pay communal”. When rebuilding your own home, you need to keep in mind the fact of the need for its further maintenance, which sometimes may be quite expensive.
- Soundproofing. In your own home, your neighbors will hardly be disturbed right behind the wall. No unplanned climbs, other people's pets and the sound of a drill.
- Security. If you compare a detached cottage with a typical city apartment, then with a non-professional look it can be estimated that the first option is much more attractive for burglars. In this case, you need to take care in advance about choosing a security system or installing an alarm system.If, having considered the features of country houses, you are still dreaming about your own space and are ready to know more, let's consider the options for the exterior.
Finishing materials
The appearance of the house should be harmonious, as well as its internal content. A detached house is a living organism, it often seems that its eyes are windows. The size and number of windows of even a single-story house can vary from standard options to windows in the floor, occupying entire facades of the walls. Now windows with layout are very popular. This is the most independent element of the window construction, which can take virtually any shape, thus forming patterns or various ornaments.
The next item is the choice of "skin" frame house, materials for decoration. Choosing what to trim the facade of the house, the owners often stop on the following options:
- Decorative plaster. Plaster is considered the most ancient variant of finishing, and undoubtedly, the ease of its application is one of its main advantages. Plaster has several types: decorative facade, mineral, acrylic or silicone.The most modern, but expensive is silicone. If the budget allows, then a long-serving self-cleaning material will not make you regret the choice made.
- Finishing brick and tile. There is a huge variety of types of clinker brick, its colors and textures, which allows using its various combinations to make the facade of your house unique. Among the disadvantages, it is possible to note the high cost of the material and a large amount of time spent on installation.
- Siding. These are decorative panels that are quite simple to install and well protect the house from negative impacts.
- Lining. Eco-friendly material, easy to install. Lining is quite expensive, but only, perhaps, thanks to the smell of chopped wood, it will fill your home with a special comfort and atmosphere.
- A rock. Having chosen a natural stone for plating, the owner of the premises should initially be prepared for high costs. The artificial stone will be more economical, and also will give more design options for the flight of fancy.
- Facade cassettes. Very practical, reliable and durable material, giving a huge selection of design solutions due to the extensive selection of textures, colors and sizes.
When choosing the most budget-friendly option for covering your house, you should remember the famous saying about a mean merchant, because the safety and appearance of your home is directly proportional to the quality of the selected materials.
For the interior of the house there is also a huge choice of finishing materials:
- The walls can be painted by choosing a leading shade, as well as a couple of podtony that will live harmoniously in the same room or the entire room.
- Still popular and relevant are the wallpaper. Their choice in hardware stores is literally amazing: classic paper, wallpaper for painting, on fabric or non-woven base. Wallpapers with different ornaments perfectly dilute one of the walls in a room painted with light paint. Different shades are easily combined with each other and can be an excellent interior solution.
- It is also possible to finish the walls or any part of them with tiles, natural stone or brick, the inclusion of panels in the wall cladding.
Styles
To design a private house, you can use any of the existing styles.
Classical
The relevance of the classical style today should not be underestimated.Classics tend to choose serious people who do not chase endless trends and do not want to change the furniture in the house at the end of the season. The distinctive features of the classical style in the interior include the clarity of geometric forms, manifested in the forms of rooms and individual pieces of furniture.
As a rule, the classic implies plain walls and a minimum of extra details. The floor is covered with wood, the ceilings are often decorated with stucco. Light, spacious and solemn.
Italian
The inhabitants of Italy greatly respect the art and heritage of their country. That is why in the interiors still prefer parts, time-tested or made the old-fashioned way. Italians are lovers of outlandish wall decorations (stucco, frescoes) and hand-made wooden furniture. Most often, the furniture is made of mahogany and decorated with decorative carvings for individual orders.
Venetian plaster can often be found in the decoration of an elite Italian-style house. This option is suitable for those who want to show the special solidity of the selected room, making it fancy-solemn.Italians love exquisite elements of the interior, such as wall decorative candlesticks, chic bulky chandeliers with large wrought-iron details and an abundance of antiques.
But all these details do not litter the room, but only give it a characteristic highlight.
Finnish
The inhabitants of Northern Europe are special connoisseurs of Scandinavian design, but every nation adds its own special notes to it. The special warmth of the Finnish interior is manifested in the use of a large amount of natural materials. This may be a house made of wood or lined with wood panels. In addition, the common use of wood and stone can be traced not only in the external, but also in the interior decoration of the house.
The shape of such a house allows you to place windows that even go to the roof, as well as add a second tier of the house due to the attic and the built-in pitched roof. Also in the Finnish style houses with a terrace are very popular. In the internal filling of the house in the Finnish style, you can find a lot of white color, diluted with gray and deep blue.
Often houses have fireplaces, but now biofireplaces that use alcohol as a fuel are especially popular. Bio Fireplace you cannot make it work without heating the room, so this is, in fact, the Finnish version, which has a practical function.
Finns - lovers of country eco-friendly buildings. The natural component of Finland, its abundant forests and lakes are well suited to come up with something unusual. For example, dome houses. It can be either a wooden house with a large number of panoramic windows, or a full glass building.
Country music
Very close to the Finnish country style, originated in England. From the moment of its origin to modernity, it has not actually changed. The country is synonymous with country or peasant style: good quality, reliability and warmth. For the direction is also characterized by the use of a large number of wood, only natural textiles, wicker furniture with history.
Rustic style prefers moments of folklore in the ornaments and design. Furniture can often be of rough finish. All these details together retain the special spirit of the people inside the house.
High tech
Interior design, featuring special geometry and rigor. In spirit it is very close to minimalism and, rather, more suitable for office decoration,than for a suburban family home. Of the materials, the most popular are metal inserts and glass. Hi-tech is different special practicality and a minimum of unnecessary detailstherefore, any interior solution performs its immediate practical function.
Having examined several leading interior styles, let's turn to the different colors that fill the room.
Colors and prints
Among designers there are special rules for choosing the best color solution for the design of any room:
- The first and most important of them is that you can use the subtone of the leading shade, but not more than three, and add neutral colors (white, light gray) to the finish.
- Choosing a leading shade is also worth remembering about the best color combinations or refer to the color wheel for their searches. The most concise combinations are already familiar to us and are surrounded in everyday life, but this is not a reason to abandon experiments. For example, gray and asks to revive it with bright accents, prints or inserts of green, blue, yellow colors. Beige goes well with a rich chocolate or olive tone.
Black - initially very self-sufficient shade. When choosing additional tones for it, it is worth paying attention to the whole interior in order to competently dilute its rigor.
- The third rule is the selection of contrasts. Sometimes the soul asks for bright solutions and unexpected combinations. A stylish look can be achieved by combining, for example, red and white, green and orange, or yellow and dark blue.
- Another unspoken rule tells us about the absolute need to use nearby colors. But such shades should not be more than three, otherwise, despite the harmonious range of colors, the room will look quite monochrome and brightly tell the owner about the lack of a sense of color and style.
- A separate word needs to be said about prints. Such bright decorative elements perfectly complement the premises and show its character, with their successful placement and dosage, they place the correct accents. This could be, for example, a bathroom tile with various ornaments or wallpaper with prints. You can often see floral ornaments in the style of country, and strict restrained prints are suitable even for minimalism or Scandinavian design.
Purpose of premises
A country house can accommodate many rooms that are unusual for us in a typical city apartment. In addition to the standard familiar bedrooms, children's, kitchens and bathrooms, you can find a lot more interesting and atypical. Often in the cottages you can see a separate room, reserved for the office, easy to work. Thus, many work tasks can be solved without spending much time on the road to the office, but staying through the wall with your beloved family.
Many economy class projects include a large dining room combined with a kitchen. So you can achieve free space and be able to receive guests at a large kitchen table. There can also be several variations of the landing: a spacious standard table, a modern bar counter, etc.
Do not forget about the multi-storey cottage houses, because in them you can see a special unusual use of space. Quite often, a spacious hall, in which the staircase of a two-story house on the first floor fits, is a hallway or occupies part of the living room, and on the second it performs its own separate function.In such a place you can make a children's corner, a place for creativity or cozy get-togethers.
Also, a separate wall can be set aside for a special family gallery, where old and new joint pictures, cups, certificates, souvenirs and other objects valuable to the heart will settle down perfectly. The ability to use the original interior space - a huge area for the flight of fantasy.
Designer Tips
Any designer will say that independently planning the interior and filling a private house is not an easy task. The starting point is to understand the purpose of building a house: whether it will be a permanent residence or just a summer house for trips, short visits and holidays. After the selected option, it's time to start planning. Starting from the entrance hall, partitions are applied on the plan, dividing the rooms and interior items that will be in the rooms.
The color scheme of the room and each of the rooms is selected separately. After choosing the colors, you can also play with the materials, adding variety.
Textiles can flow from the corrugated coating in the fur.Such texture strokes can liven up any space as well as playing colors and lighting.
Often, middle-income people are mistaken that a large room needs much more filling and various accessories. Any professional designer will say that it is not. The highest degree of complexity is simplicity. In larger rooms, more dimensional objects are used, and in smaller ones, on the contrary. Works well in any room combination of large and small elements.
If, on the contrary, you want to visually expand the space, you can always resort to using mirrors. Large selection will allow you to choose something specifically for your room: glass decoration of the wall, full-length floor mirrors, mirrors embedded in furniture or decorative compositions of mirrors of different sizes on the wall.
The decor of any of the rooms should be is organized. The most difficult task is to further maintain the filling of the room in its original form, because we all know that the house is also a living organism, and it tends to litter. That is why the decor of the premises should be strictly organized, and storage systems are conveniently located in different rooms.
In order to add "raisins", even storage systems can serve as interesting accessories, for example, hand-made baskets for small things, made in the technique of knitting or macrame, woven wooden chests, etc.
When planning the design of your room, you should not forget that this is not just a dream picture, but also a truly residential place that meets all its needs. Create an atmosphere of comfort, add textiles or live plants in tubs. Maybe the square allows you to organize a real winter garden or add a fireplace to the living room.
Beautiful examples in the interior
If you are full of inspiration, but still haven’t chosen the final style of the room or its color composition, take a look at the ideas below.
Simple and tasteful. On such an area, light, practicality and minimalism are perfectly combined. But the severity and openness of the room does not diminish the comfort, which can be created with details, adding additional textiles and other elements.
Perhaps you decide to build a guest house. This option can be designed for one or more families.Including in your home a lot of common areas for recreation, a spacious courtyard and a large dining room, you can create a great option for a country holiday.
Very modern looking home studio. In their conventionally interroom space, they do not contain extra doors, and one zone of the house harmoniously flows into another, thereby combining the different rooms together.
You can learn more home improvement ideas by watching the following video.
