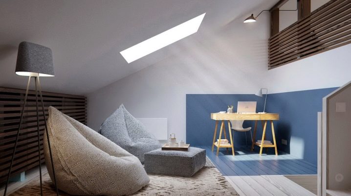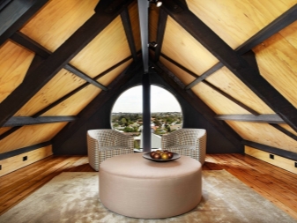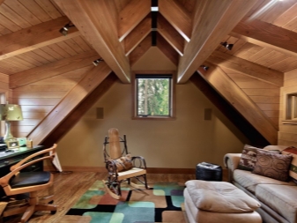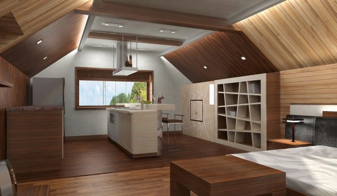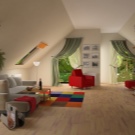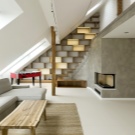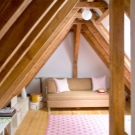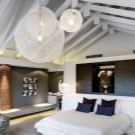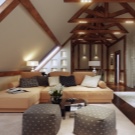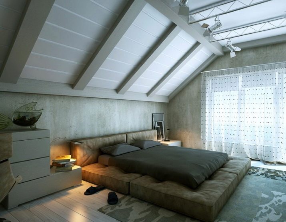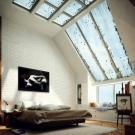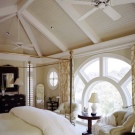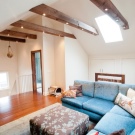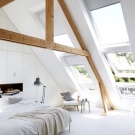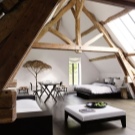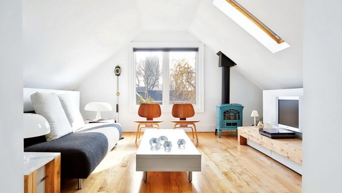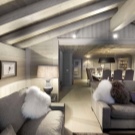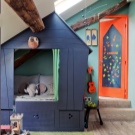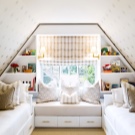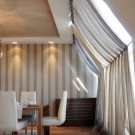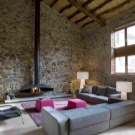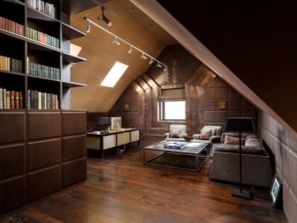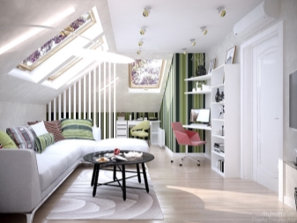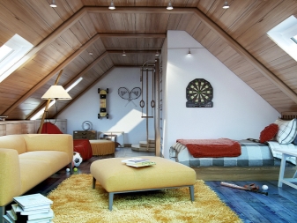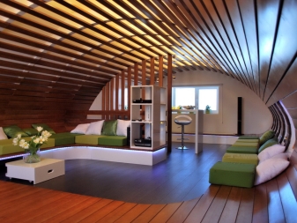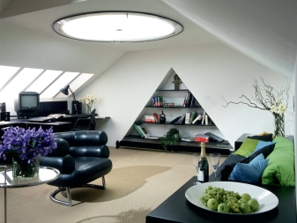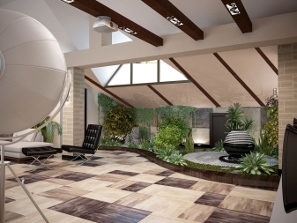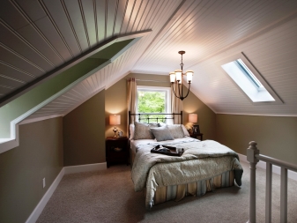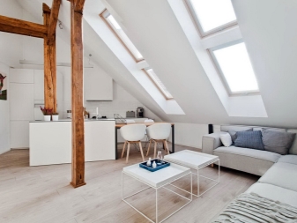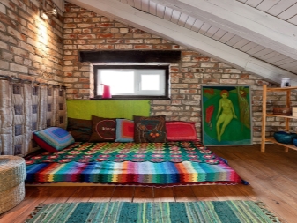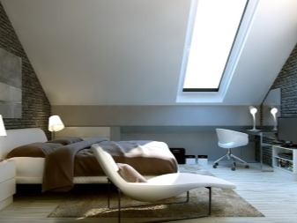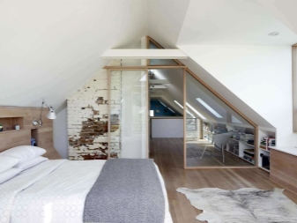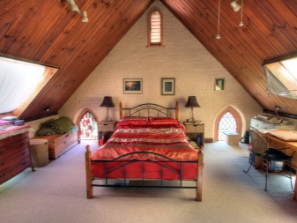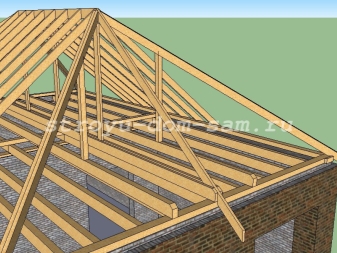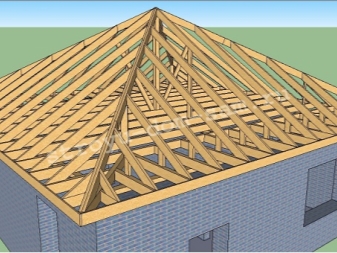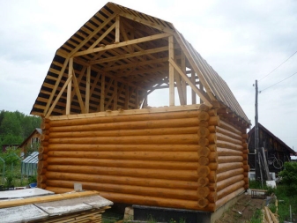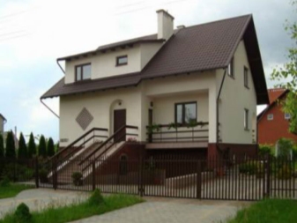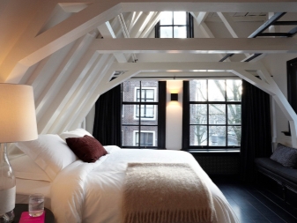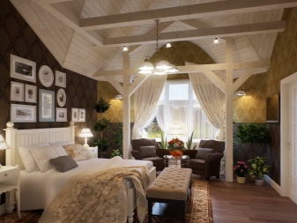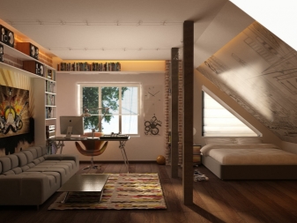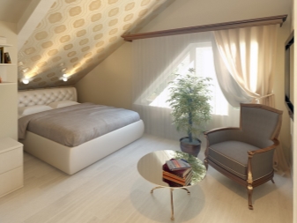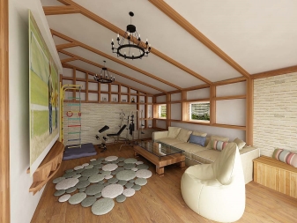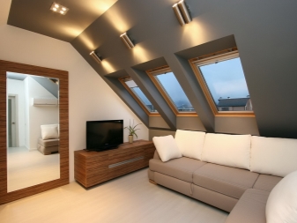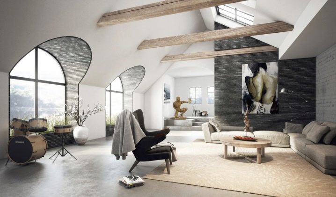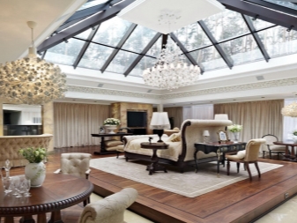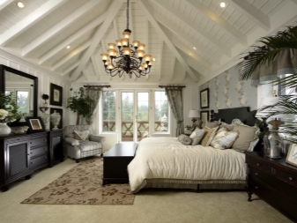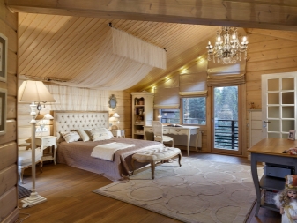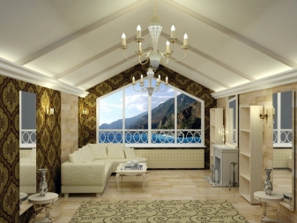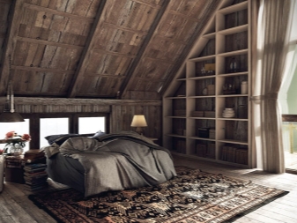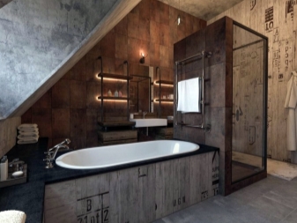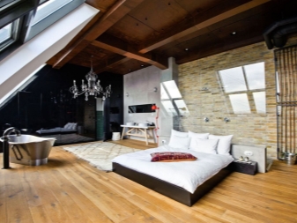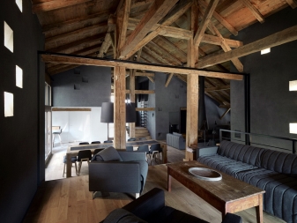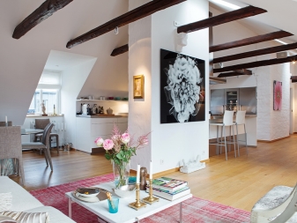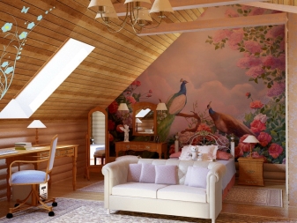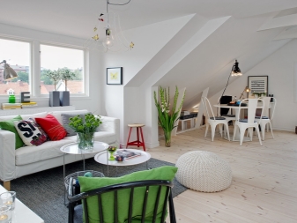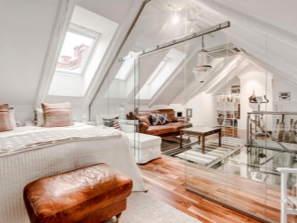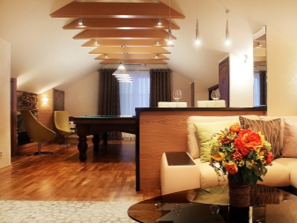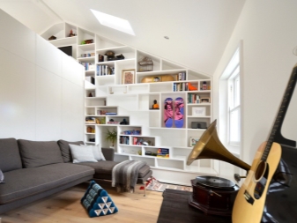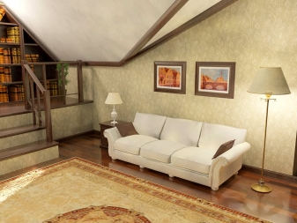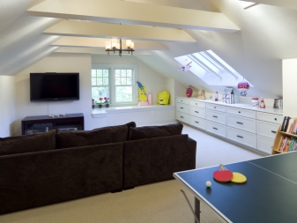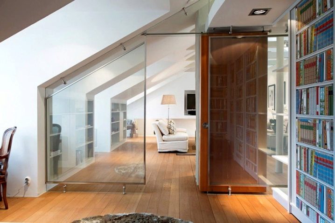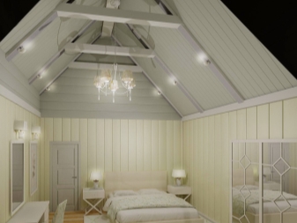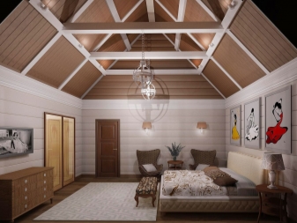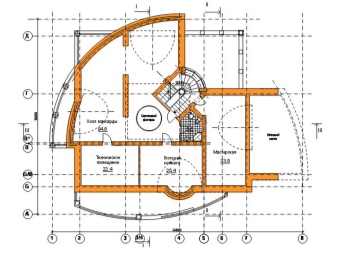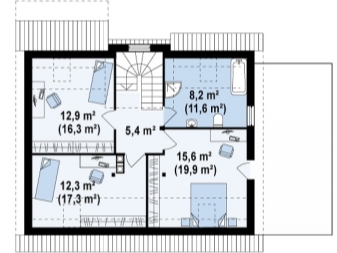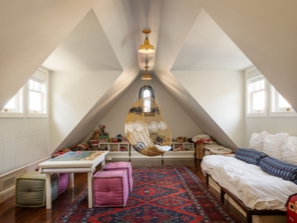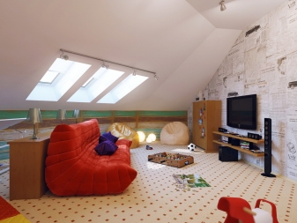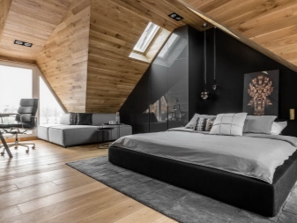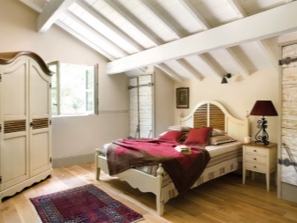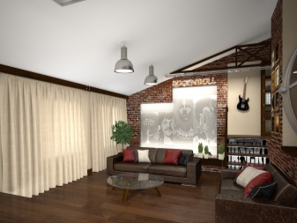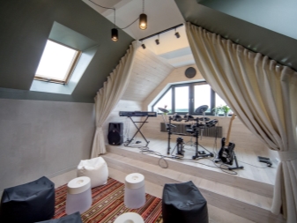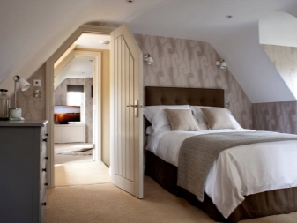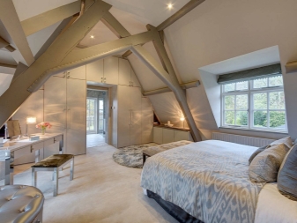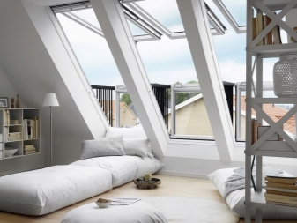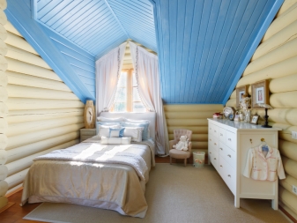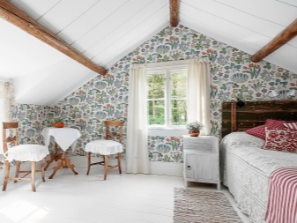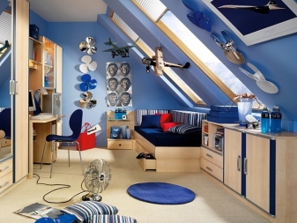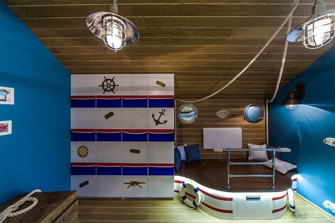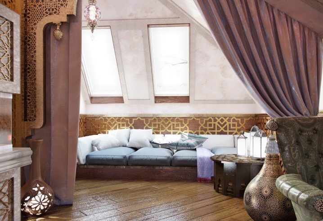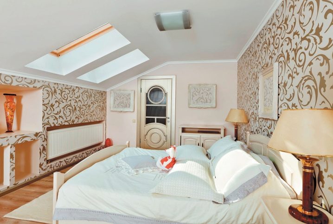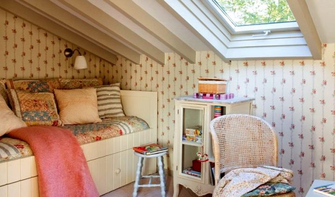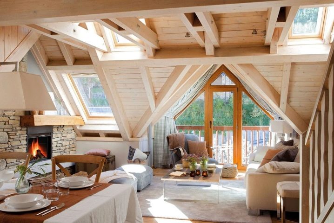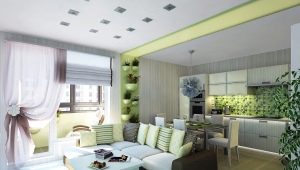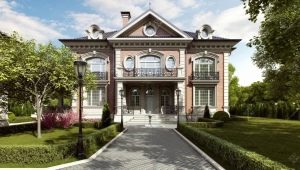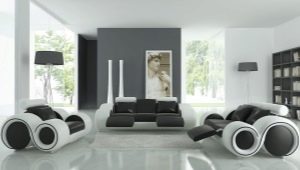Stylish attic interior design in a private house
In the modern construction of a private or country house, attention is paid to every element of the building, ranging from planning and ending with the arrangement of decorative accessories to the style of each room. One of the most important elements of the construction is the attic. Today, it is emphasized: it is a decoration of the house, so it should have a stylish design. How to do this, let's understand.
Features and benefits
The attic is an operated attic room, which is set up directly under the roof of a private house or on the last floor of a certain part of the house that has a special attic roof. In other words, it is an attic space adapted to the living room. The difference between the attic and the attic is the presence of heating and insulation.This is not a balcony, not an extension or a loggia: externally, the room is different in that it features all the features of the ceiling, including the presence of beams and a slope from the inside.
Today, these ceilings are in the spotlight, so the deliberate rudeness is only on hand in the arrangement of the attic and the composition of a certain composition.
Features of this room are the advantages and disadvantages of an attic, which:
- saves the useful area of private construction, allows to use the common space with profit;
- is a separate type of room that allows you to equip a secluded corner to your liking, without needing a selection of style identical to other rooms;
- it is eco-friendly, providing indoors a correct microclimate;
- does not weigh down the structure of the house, therefore it does not create a weight load on the supports and the foundation, it excludes the construction drawdown;
- it is durable, therefore it allows you to equip the space with a full range of furniture without fear of collapsing the ceiling of the lower floor;
- differs in a variety of the form of the room, submitting to a certain kind of a roof;
- allows to realize different stylistic decisions taking into account financial possibilities and features of the available area.
Attic room can become a separate corner of an adult or teenager. Often it is equipped with a room for children.
This room allows for various experiments on the purpose of the area: the attic can be a winter garden, a study, bedroom, dining area or living room.
Not always attic different spaciousness of the room. This is due to the limited footage allocated for general construction. This room has other disadvantages:
- arrangement of such rooms is subject to the shape of the roof, which in some cases makes it necessary to buy furniture in such a way as to locate it as closely as possible against the wall;
- in these structures it is difficult to install high furniture against the walls: the ceiling height near the walls can be 80-100 cm;
- arrangement of mansard rooms (furniture assembly) is carried out directly on the spot, it is difficult, if not impossible, to be brought up the stairs;
- in such rooms there is often not enough lighting, the windows themselves can be on the slope of the roof, which changes perception and makes you get used to the layout, limits the design of windows with curtains or other decor;
- Such rooms are planned immediately: neither windows nor walls can be redone to improve the room (this can lead to deformation of the walls).
By type of roof, the attic room has several varieties. Today during construction they perform the following types:
- single-sided - a roof in the form of a half of a triangle (a plane with an area of half the perimeter of the house), having one large wall in height, from which the slope extends;
- gable - a roof in the form of an isosceles triangle, which is more spacious in the center of the room, but rather inconvenient on the sides with a low height (in addition to the central windows it has windows on the roof itself);
- hip-roof - a roof of four slopes, connecting in the center (two triangles, located perpendicular to each other, differing in the complexity of waterproofing and designing windows);
- hip - roof, resembling a hip variety with a small difference: its slopes have a broken or elongated perspective, which provides a greater internal space;
- gable sloping - roof, in which each of the slopes consists of two faces, often one of them goes into the visor (a convenient option for placing furniture and windows);
- with remote console - a kind of roof, characterized by the complexity of installation, while you can install windows at right angles;
- frame with a mixed emphasis - the combined type of roof, a distinctive feature of which in most cases is the presence of a balcony and a complex appearance, consisting of gable roofs with smaller identical slopes placed on them.
Depending on the height of a particular species, the attic can be:
- high-grade floor (if the minimum height of its walls exceeds 1.5 m);
- classic attic (when the height of the wall fits into the mark of 1.5 m);
- semi-loft (if the height of the walls is less than 1.5 m).
Style selection
Despite the limitations of design ideas, it is possible to arrange the attic in such a way that it will not resemble a chopped rustic style in the usual sense, which is especially important for a modern person.
Of course, in such a space it is difficult to perform a classic design idea with elements of palace solemnity and pomp. Carved legs, massive multi-level chandelier with crystal and ceiling with stucco is inappropriate here.However, some elements of the classics for the attic is quite suitable. You can equip it with compact wooden furniture (or imitation), equip a room with a mirror, due to which space can be visually increased.
An excellent solution to the design will be a rustic color in the spirit of Provence or Country: having painted the walls with white paint, complementing the natural details of the furnishings and colorful textiles, you can follow the actual styles of today that are relevant to this room.
If you need creative, you can try to arrange a room with a faint touch of grunge and loft styles. Let a complete imitation of an industrial object is impossible, but with a large space, an open layout and the allocation of walls with brickwork, this mood can be created. Moreover, the ceilings are just created for this: the presence of beams and communications is the hallmark of this design.
Space delineation
It is possible to divide the attic space using zoning techniques. It does not make sense to overload the space with partitions. Effective differentiation into functional zones by:
- use different in shade, pattern, texture and composition of the facing material of the walls and floor covering;
- emphasizing the necessary zones, highlighting them in a special shade against the background of other parts of the room;
- use of furniture arrangement (for example, placing the sofa against the wall with a side face, supporting the distinction by placing the rack on the back of the sofa);
- using individual lighting devices for each specific zone, starting from the design and style of the main central lamp;
- cycling carpets, mats, cushions, curtains;
- equipping isolated corners using protrusions, niches or other features of the structure of the room and roof.
With a harmonious and thorough approach to the arrangement of the mansard room, you can use several zoning techniques at the same time.
It is important to take into account their compatibility with each other and moderation: excessive separation is unacceptable, which deprives the interior composition of integrity. Need unobtrusive organization of space.
Ideas and projects
Attic is planned at the very beginning of construction. To do this, develop a special design project.The mansard room can be a decoration of a country or country house, a highlight of a wooden dwelling. The interior of any private house or cottage with this feature provides a design approach to the arrangement of the roof inside. The design of the attic can be simple, characterized by concise lines, sloping ceiling without excesses, or complex multi-level.
In each particular case, they are repelled from the available space, the purpose of the room, the material for its production. At the same time take into account the resistance of materials to moisture, waterproofing, especially the installation of window blocks in compliance with tightness. It is important to conduct communications. The project includes a plan-drawing with the exact location of each detail of the layout and the calculation of the amount of raw materials needed, including the presence of a balcony, if such is provided for under the project.
The main idea of a design project is to make it as comfortable and convenient as possible, while being stylish and contemporary, with limited space. If the nursery is planned for children, the cusps and corners are removed, the windows are made in such a way that children cannot reach them in order to avoid traumatic situations.
When drafting a bedroom, they take into account the location of the bed, bedside tables and a small locker for clothes. If the attic is a recreation area, a false fireplace is placed in it, trimming the ledge with imitation bricks. For the working area, they think over the corner so that the place of the writing desk is located as close as possible to the wall.
If you need to equip a music corner with an audio system, part of the wall is taken away for it, complementing the relaxation area with a comfortable sofa or armchair. It is important to ensure that the arrangement of the room is not difficult. For this, doorways must be wide. Ideal if the ceilings are high: this will allow you to trim them with sheathing material achieving the desired stylistic direction of design. That the interior was not overloaded, in the attic there should be no confusion of styles.
Tips and tricks
So that in the attic room was cozy and comfortable, when arranging it is worth listening to several recommendations of stylists, This will help fill the room with harmony:
- Do not overload the room with an abundance of furniture: in most cases it has a complicated ceiling with beams, which in itself makes the style heavy;
- since there is often little light in this room, use artificial lighting appropriately, highlighting each functional area, bringing the intensity of the light flux to daylight, taking into account the temperature of the shade of the lamps;
- eliminate the abundance of wood in the interior design: this way the room will resemble a Russian bath or a wooden box, which at the subconscious level will provoke internal discomfort;
- When completing the woodwork, combine it with other surfaces: this will help to give the interior expressiveness and to fit in it with modern furniture;
- Arrange the furniture functionally: in this room it is not acceptable to have an abundance of decor and drawing up complex stylistic decisions (you need a compact sofa, a coffee table, a shelving or a narrow writing desk);
- Do not fill the room with one color: this way the interior seems dull and oppressive, you should use a light dominant background, soft contrast and two tones connecting the basis and the contrast;
- To visually expand the boundaries of the room, use the identical light color of the ceiling and walls, exclude massive curtain textiles.
Spectacular examples
To have a visual understanding of the interior of the attic and evaluate its benefits, you can refer to spectacular examples from the photo gallery:
- Attic with a broken perspective roof can be arranged under the teenager's room in a maritime theme: a hammock, a deck with imitation of a deck, a desk, a sitting area with a comfortable sofa and soft carpet covering will create a unique design;
- if you wish, you can recreate an oriental tent from the attic: for an oriental fairytale, you should equip the area near the window with a podium with decorative pillows of different shapes, decorate it with individual lights and curtains-tent;
- you can use the space of the attic under the bedroom: the room has all the chances to be harmonious, if you use wallpaper companions with a plain and lace background in the walls, the ceiling tone and bedding color should be chosen white, it is preferable to decorate the wall with a built-in niche, decorating it with a decorative vase;
- if the attic area is limited, you can equip it with compact furniture in the form of a drawer and a desk, adding a convertible sofa with a roll-out system: during the day the sofa will decorate the room, at night it can turn into a full-fledged comfortable bed;
- Provence style is an excellent solution for a mansard with a gable roof: an area with a complex design ceiling can be beaten with creative styling: a fireplace area with brickwork, puffs, windows located in different parts of the roof and a balcony door look great in this room.
How to create an interesting design of the attic, see the following video.
