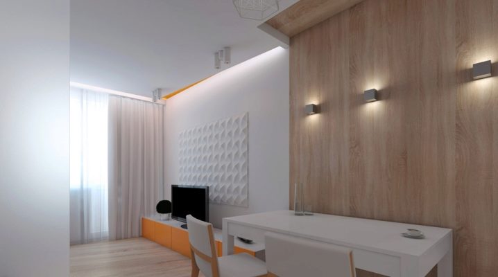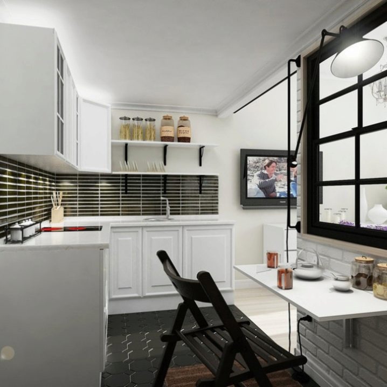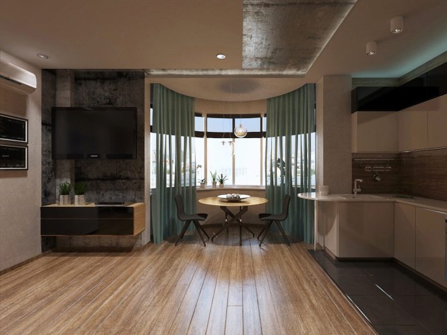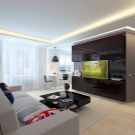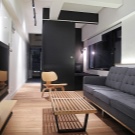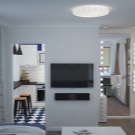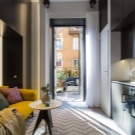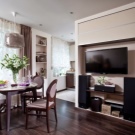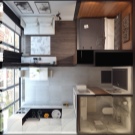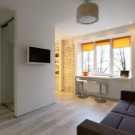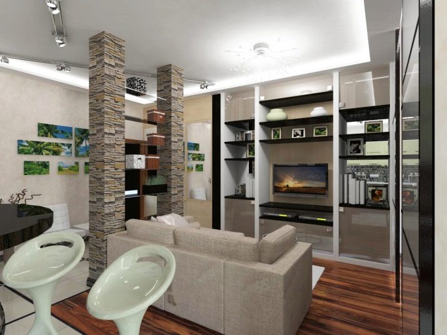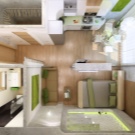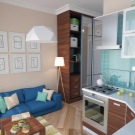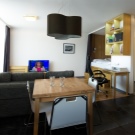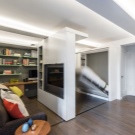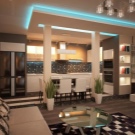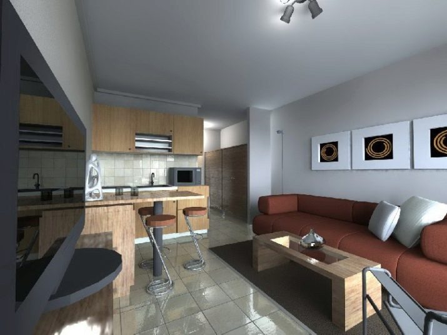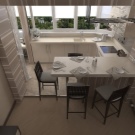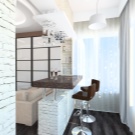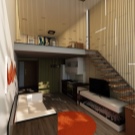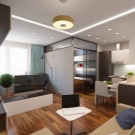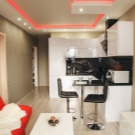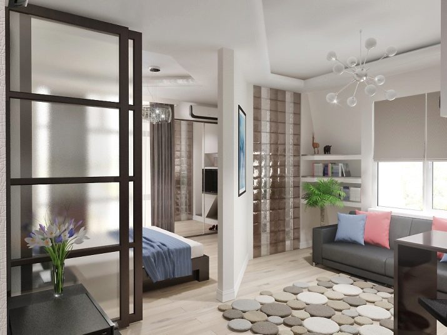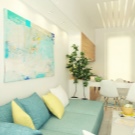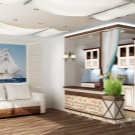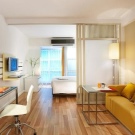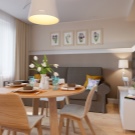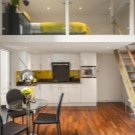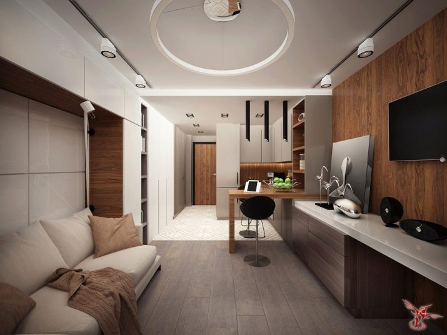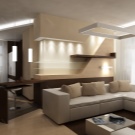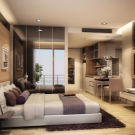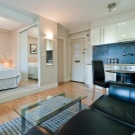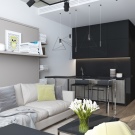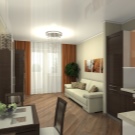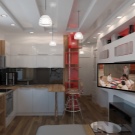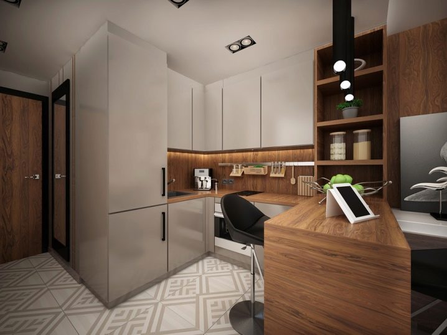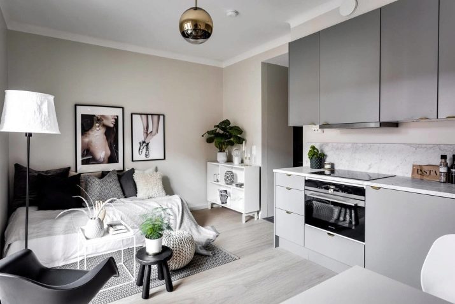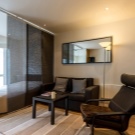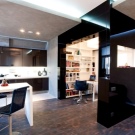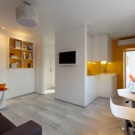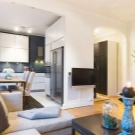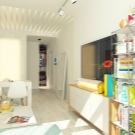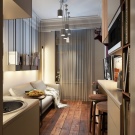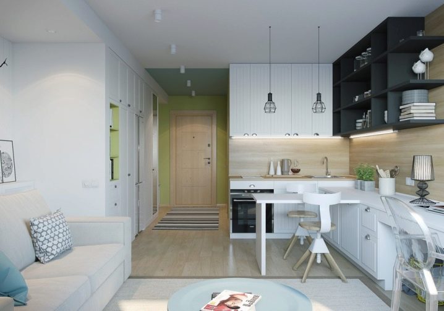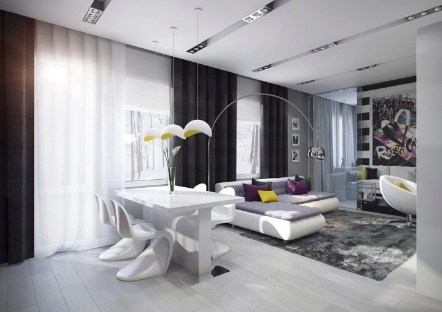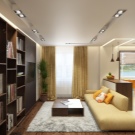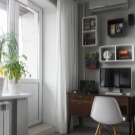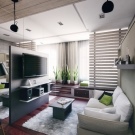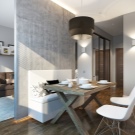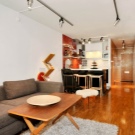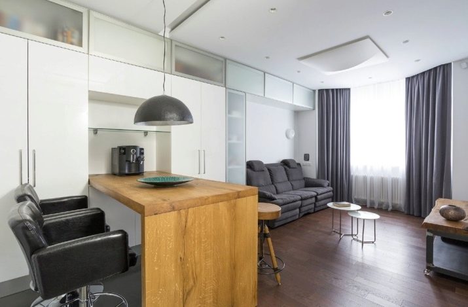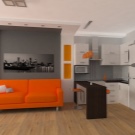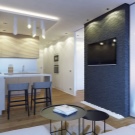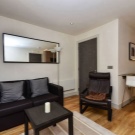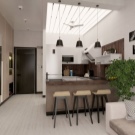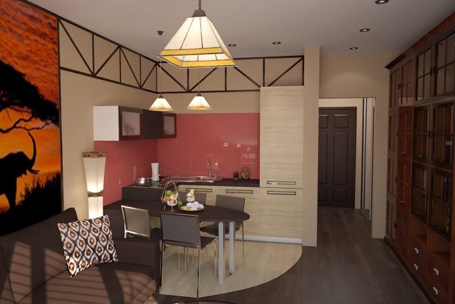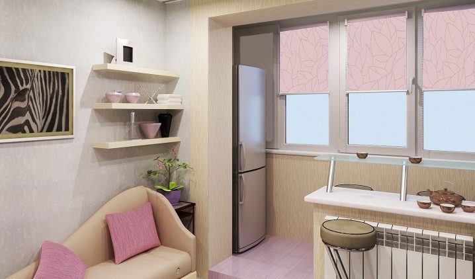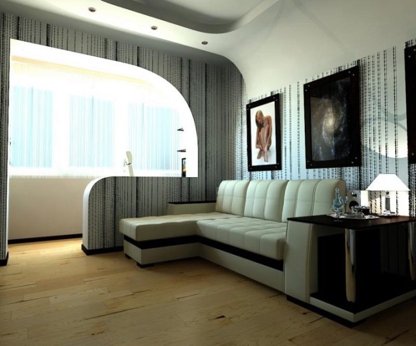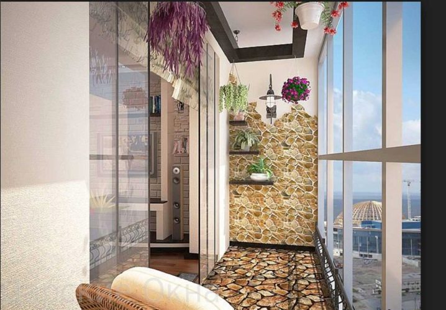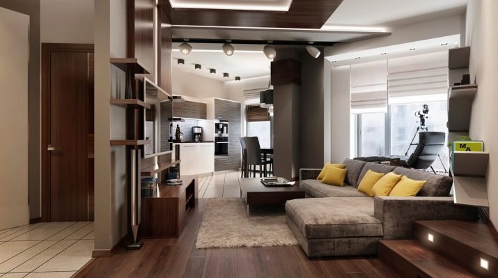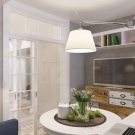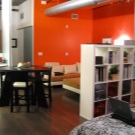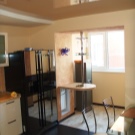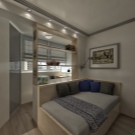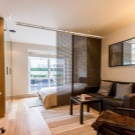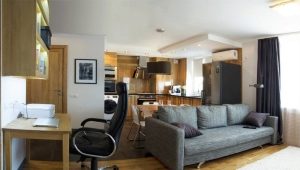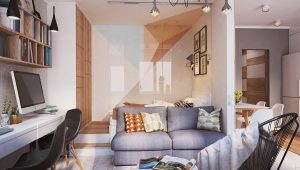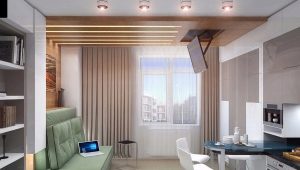Interior studio of 26 square meters. m
Even a small studio allows you to create a functional interior and think over the original design of its space. Studio size of only 26 square meters. m will be an excellent home for a small family of two people; if the number of people living in an apartment differs in a big way, it is worth thinking about room zoning in the absence of the possibility of acquiring a larger apartment.
Studio apartment is characterized by the presence of only two rooms: a spacious space and a bathroom with WC. It is worth noting that a single room carries the functions of a kitchen, bedroom, living room and corridor, so the interior of the studio is 26 square meters. m. should be as thoughtful as possible. From two small rooms it is easy to create a full-fledged apartment, if you zone the space in accordance with their purpose; Zoning can be both pieces of furniture and decor: different colors and textures wallpaper and partitions.
There are several mandatory rules in the organization of functional space in a small studio:
- The colors of the furnishings and furniture are mostly light - this will allow to visually increase the space;
- The furniture in the studio should be practical, that is, not stand “idle” and be used for its direct and indirect purpose;
- To create the appearance of a larger space, use mirror and glass surfaces;
- Dark furniture and wallpaper should be excluded from the interior design of a small apartment;
- The use of additional floor decor should be in moderation: instead of a bulky vase, it is sometimes better to place a small chest of drawers or a place to rest.
Studio project
- Pre-depict your future apartment on a piece of paper or a computer file: think over the location of the zones - this will save on the purchase of excess (furniture, decor, materials);
- Accurate measurements will help you choose the right size of furniture: avoid bulky and large structures and select modest, uncluttered furniture. Exception: a sofa that will become a place for rest and a “bed” for households; choose the size of the sofa so that it turns into a comfortable sleeping design.
- It is important to determine the finishing of the future apartment: warm light colors are the best choice for a small space; Diversify their texture and texture: for the bedroom, choose environmentally friendly wallpaper with a print, to the kitchen - tiles and washable materials, for the living room and the nursery - alternative elements.
- Purchase of materials should be made after the full calculation of their need: you should not overpay for extra materials, you can save on them.
- If you are planning to redevelop (combining with a balcony, for example), then take care of it before repair; do not forget to coordinate the changes with the state. organs.
Benefits
- A studio is the perfect place to live for one person or a small family.
- The combined space of the studio allows family members to be with each other all the time, communicate and have fun.
- Studio apartments are affordable, which is especially important for a young family.
- The total space of the apartment, as a rule, is lighter. In the studio it is nice to gather friends and relatives.
Zoning
For the arrangement of the studio, first of all it is necessary to determine the location of the cooking zone, sleeping space, and a place to rest thanks to zoning.
- As partitions, use furniture: a sofa or a high chest of drawers, for example, to separate the bed from the living area.
- If you plan to use a full-fledged partition, choose thin decorative structures from glass, chipboard, MDF with a glossy surface: this technique allows you to expand the space visually.
- To zone a studio, you should apply different finishing materials in its various zones: tile the kitchen, bedroom and living area - decorative wallpaper, kept in the same style, but different in color and pattern.
- Partitions are not the only way to zoning; alternative to them will be curtains of beads or fabric counterparts, it is important that they blend in with the overall interior.
Lighting
An important point in the arrangement of the studio apartment is its lighting. Give the choice to spotlights: they will illuminate the desired space, especially if one of the family members is resting, the other is cooking. Eliminate floor lamps - they only “steal” valuable space exactly the same way as bulky chandeliers.
The lighting is influenced by the setting of the color of the wallpaper and decoration of your apartment, so choose light and soft shades of the walls and floor; You can use contrasting elements, but only as a decor.For good lighting, pick up bright curtains, or rather, their shade; Let them be dense in texture in order to ensure a good night’s sleep.
Living room and bedroom
The main space in the studio is occupied by the living room - the area where the family and guests gather. If you wish, combine a sleeping area with a living room - get a comfortable folding sofa that will be used as a place for guests to rest during the day and sleep at night. If you want to have a full bed set it in a corner - so it will take less space; Install a narrow cabinet and a sofa in the opposite headboard: a similar solution will separate the bedroom from the living room.
If there is a child in the house, it is important to provide him with his own, albeit small, space. Get a separate bed for a child or a wardrobe-bed design, when the bed frame is removed into the built-in wardrobe - a convenient and ergonomic option for any apartment of a modest square. The decoration of the nursery, the parent and the living area should be different: this way you precisely diversify your apartment and create invisible walls in it.
One solution would be to combine a living room and a kitchen.that is, the separation of the sleeping area by a partition: let it be thin, glossy (glass), a high screen and even a curtain will do.
Kitchen
The location of the kitchen in any apartment is determined in advance, because this is how plumbing accessories are placed. The kitchen is the “heart” of any house and even an apartment of a modest size, therefore it is important to make its space as functional as possible.
- Choose headsets with top wall and bottom cabinets for the rational use of walls;
- For a roomy kitchen, choose the format of G and P - shaped kitchen;
- In the corners, install the most bulky kitchen interiors: fridge, high cabinets with built-in appliances, shelves, canisters;
- Appliances for a modest but functional kitchen should be small-sized and built-in: choose a small hob with 2 burners, a small sink without an additional island for dishes, build a microwave and oven in a separate tall case;
- Use rails in the kitchen - metal hanging pipes, where you can hang kitchen utensils and textiles;
- Finishing materials for the kitchen should be easy to maintain and practical; Prefer light tiles in the cooking zone and washable wallpaper in the dining room;
If the kitchen is adjacent to the window, use the window sill as a dining table: place a tabletop over it and place a couple of chairs of suitable height. The window sill in the kitchen in the studio apartment is a real find for the housewives; it can be turned into a storage area: place over it (at the window level) thin overhead shelves.
Balcony
If the studio has a third room - a balcony, then it becomes a target for creating a more comfortable space. There are two types of balconies: insulated and unheated. Of course, a warmed type would be preferential: there you can place an office or a rest room (depending on its size).
What if the balcony is not warmed? Come up with a functional solution: install racks along one of its walls for storing various utensils, which hardly comes in handy every day. Do not clutter up the balcony completely: in the warm season it can accommodate a seating area, for example, put a couple of poufs or chairs, a small coffee table and enjoy a leisurely time.
If you can merge a balcony with a studio apartment, do not hesitate and combine these two rooms, if the standards do not allow, then beat the balcony.By the way, you can install a folding table on the balcony: nail it to the wall and disassemble it when you need it; Create a real garden on the balcony during the warmer months, use this “room” for children and their work, or turn it into your own gym.
A few more recommendations
Interior studio 26 square. m. needs careful planning, because it has limited space.
- Furniture for a studio apartment is minimal in size; wins folding, hanging designs of beds, tables, cabinets.
- The budget version of the studio layout excludes the presence of partitions: use the furniture itself for zoning, especially it is important to use the sofa to designate the living room area and the separation from the bedroom.
- It is really possible to equip an apartment studio in one day: such a project does not require large-scale rework and the purchase of a whole furniture store: just select the most necessary interior items and place them in their places.
- Space planning obliges to its division into zones; Much has been said about this at the top of the article.
- The cost of decorating the studio is significantly different: you can save on it and buy wallpaperdifferent colors for zoning, an alternative would be to finish with elements of wood, metal, mirrors, glass and other materials on the walls to mark a particular place.
- Properly furnish a studio with furniture is the primary task after zoning an apartment with materials. It is rational to buy furniture of a light shade, but excellent in design. Do not buy a set of bedroom furniture and arrange it throughout the apartment: you get a bedroom with a gas stove, is not it?
- The kitchen-living room will be an excellent solution in zoning, when the sleeping area can be organized separately - in the corner. Arranging the kitchen-living room is an important task: pick up a small but roomy set, a dining table with a couple of chairs and a sofa; the latter will separate the kitchen-living room from the rest of the apartment. The design of this area should be different from the bedroom or child.
