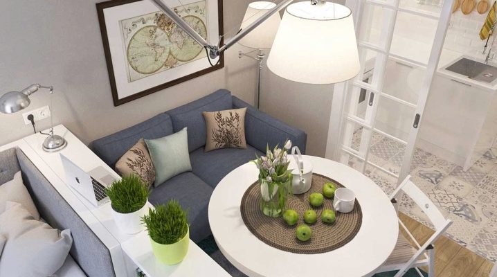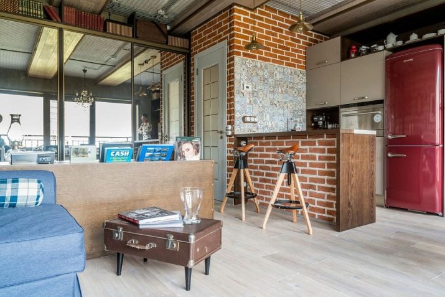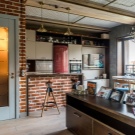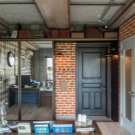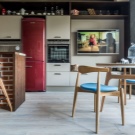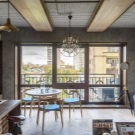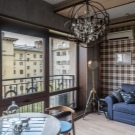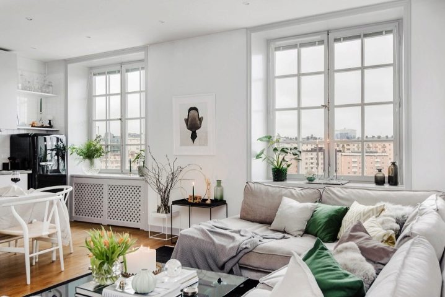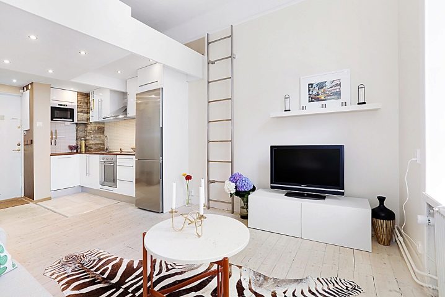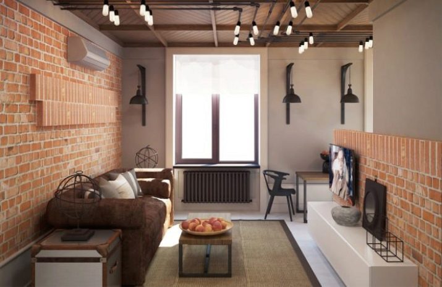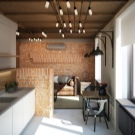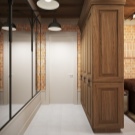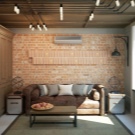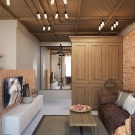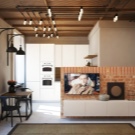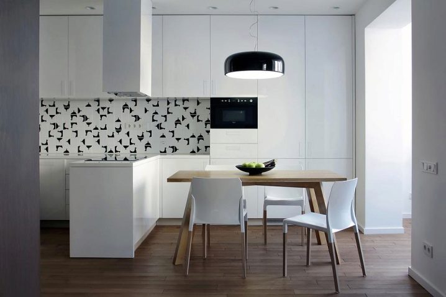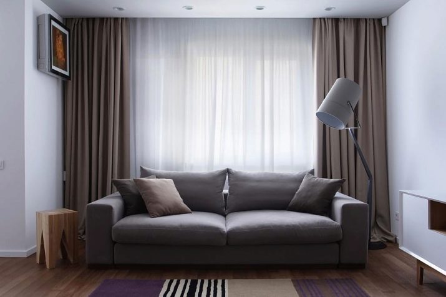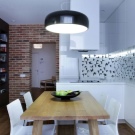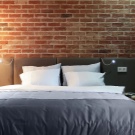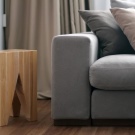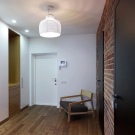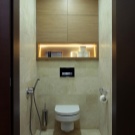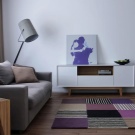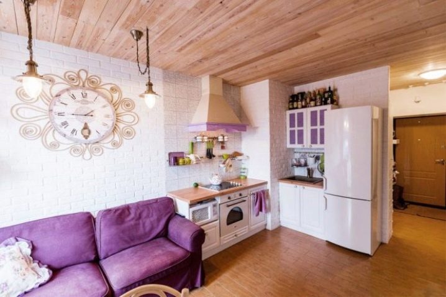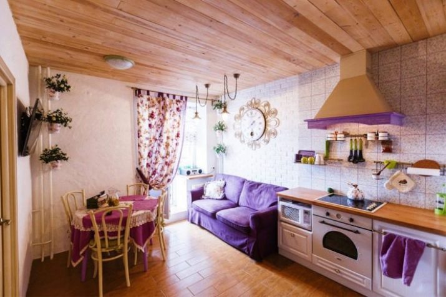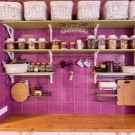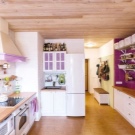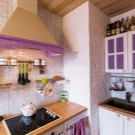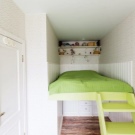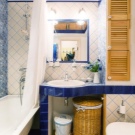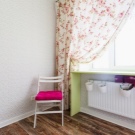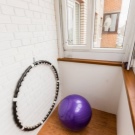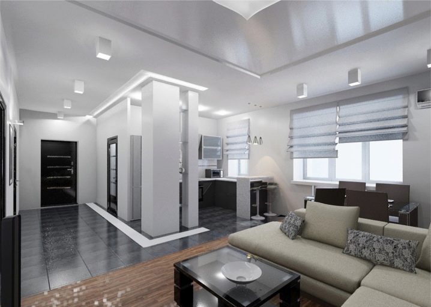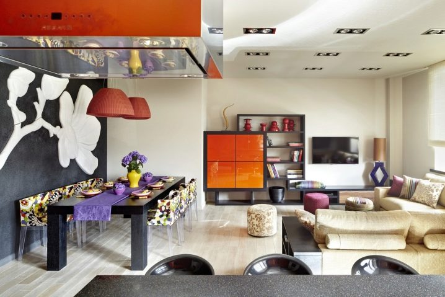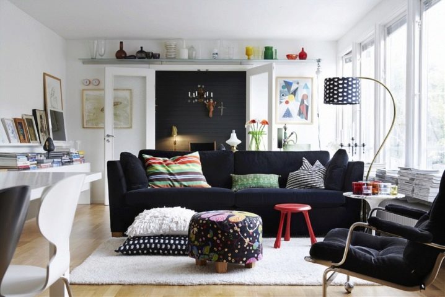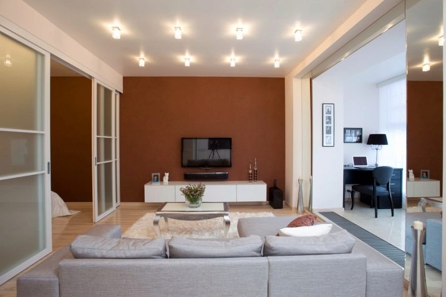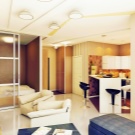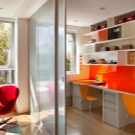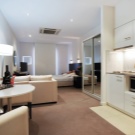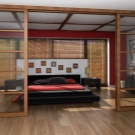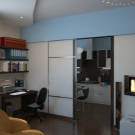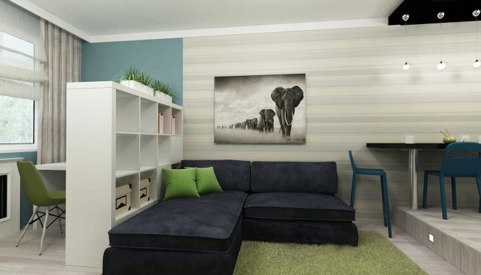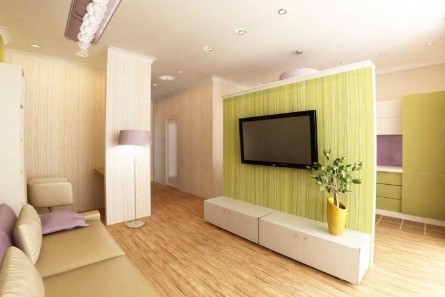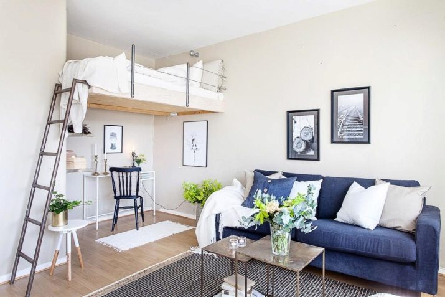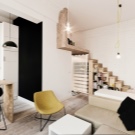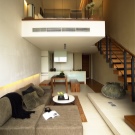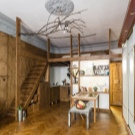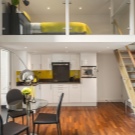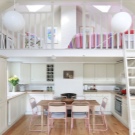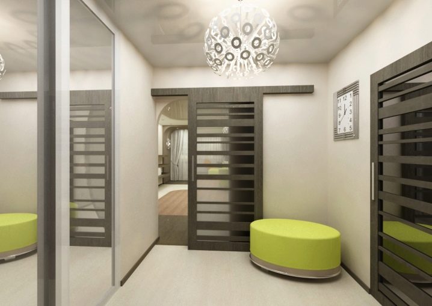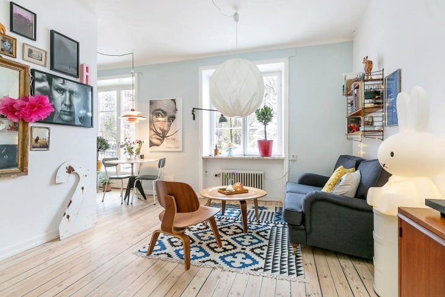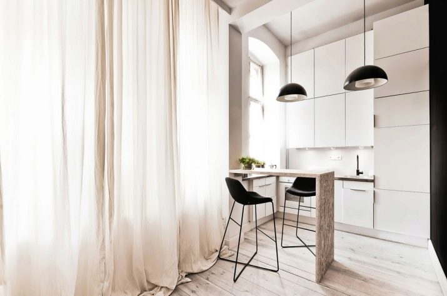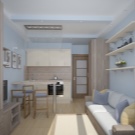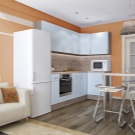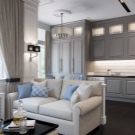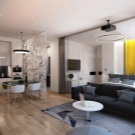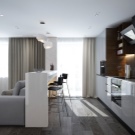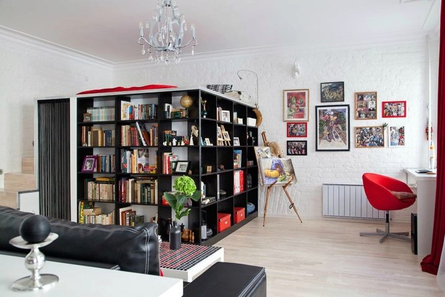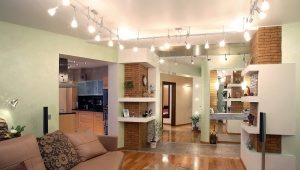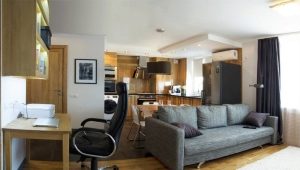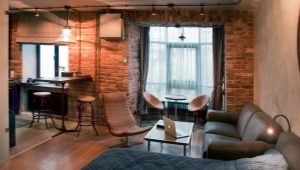Design studio apartment of 40 square meters. m
Having your own home, your own corner, where you can come after work and relax, is the dream of any modern person. But, unfortunately, not everyone can afford to buy an apartment. The latest trend in the construction of steel small studio apartments, which are much cheaper than ordinary apartments and are great for newlyweds or single people.
Special features
The beautiful name Studio received small apartments, where there is only one room of different size. Often on the area of 40 square meters should accommodate the living room, kitchen, dining room and study. Design studio apartment 40 square meters. m. can be completely different. At first glance, it seems that such an area is not so little. But, as a rule, people want to place as many zones as possible in their small apartment.
With proper space planning, a studio apartment can be quite comfortable and spacious. But whatever the design of the apartment, and how many areas it would not be located, the kitchen must be present, and it should be given a special place.
The basic principles in the design of a studio apartment of 40 sq.m. is the lack of bulky decor elements, large paintings, bulk carpets and heavy curtain curtains.
Popular styles
Loft
This direction in the design of apartments has English roots. It was the English workers who began to use the loft space as a residential area. In their invented housing was a minimum of furniture and decor, the walls were brick, and the floor was wooden. It did not take long to wait for the loft style to become popular among people of various classes.
This style is great for the design of a studio apartment of 40 sq.m. In addition, the apartment in this style has an extraordinary atmosphere. Mostly, loft is preferred by single young people who do not tolerate colorful wallpaper and bright curtains. Their apartment is characterized by released wires and open ventilation aisles. If there are wallpapers on the walls in the apartment - this is a brick print or ordinary gray tones.
Modern
Modern means modern. Studio apartment in the Art Nouveau style has many design options.
The most important rule - the presence of modern elements of decor andmodern technology. For this style is characterized by the presence of built-in technology, which has a remote control.
The color scheme of the interior of a modern studio apartment is mainly pastel soft colors. Noble beige, light peach and brown will make your apartment extraordinarily cozy and comfortable. Complete the space with trendy statues, small paintings and a soft rug to make it even more comfortable.
Provence
Every modern person knows what Provence is. A small French province has become a separate area in different areas. Apartment design is no exception. Studio apartment, the design of which is made in this style, is very similar to a small village house. If the loft style is more suitable for a lonely young man, then Provence was created especially for dreamy lonely girls.
This style has floral prints, short colored curtains in several tiers, modest pink wallpapers.
A distinctive feature of this direction in the design are small pieces of furniture, placed in the corners. It can be stools, bedside tables or small dressers.A flat in Provence style can be decorated with various paintings of a rustic theme, instead of a fluffy carpet on the floor there can be homemade knitted or woven rugs.
High tech
Flat design in the style of high technology has completely opposite features than the Provns style. A high-tech apartment is an ideal option for serious conservative people who love order and clarity in everything. If you look at the interior of the apartment from above, it will remind the drawing on the line, without the slightest roundness and errors.
This style is characterized by the presence of cold metallic colors and the absence of any decorative elements. Curtains and curtains are completely unsuitable for such an interior. If you do not want to leave the window bare, then give preference to various types of blinds. In order to somehow dilute the strict situation, hang a small picture with a vivid image on the wall. But the picture should be only one, otherwise the style will be broken.
Fusion
This style in interior design is used quite often. It is ideal for 1-room studio apartments, as it allows you to zone the space using a combination of several styles.Many people choose this direction, as it does not require adherence to any special rules. You yourself can easily become the designer of your home.
Of course, everything should be a measure, otherwise your apartment will be just a tasteless space without subordination to any style.
The fusion style does not have frames and boundaries, each owner of a studio apartment can invent something new, add fresh ideas.
Zoning options
Sliding doors
Sliding doors - this is a real find in the field of interior design, especially one-bedroom apartments. No matter how cozy the studio apartment is, I want to have several closed areas in it. Sliding doors are ideal for separating the kitchen and living room. Doors do not steal space at all due to the fact that they are installed on special rails and move freely from side to side. The door material can be different, from natural wood to thin transparent plastic.
Cabinets
Cabinets have long been used in the interior for zoning space. This is a great option if you want to separate the bedroom and living area. To order, you can make absolutely any model of the cabinet.A double-sided wardrobe, which has doors in the front and rear, is well suited here.
The sliding wardrobe will allow you to save even more space thanks to sliding doors. You also have the opportunity to install a built-in model of the cabinet, which will repeat the height of your room, and on the one hand will be adjacent to the wall, which is its wall.
Bulkheads
Partitions as an option of zoning the room also has not been canceled. Here we are not talking about a blank wall, but it is proposed to place a plasterboard wall, which is well processed. Due to its lightness, gypsum plasterboards can be used to install arched structures and partitions of any shape. Considered fashionable partitions with shelves and lights. The apartment will still be one whole space, slightly divided into zones.
Tiered structures
This type of zoning of a one-room apartment is considered the most difficult of all of the above, for the implementation of which may require much more time and money. The separation of zones using multi-tiered structures is the installation of the upper tier, on which the bedroom will be located.Thus, you completely free up the main space and provide yourself with a full-fledged sleeping place with a comfortable bed.
Longline zoning may not be so global. You can also construct a podium on which the desk will be located, providing yourself with a workplace.
Zones
Entrance hall
As many owners of studio apartments say, this is the type of housing when you get out of the elevator right into the sleeping bed. To avoid this, you need to leave a little space under the hallway. This can be done with a small ledge above the floor. A peculiar podium will delimit the hallway and living area. The design may also suggest the presence of a partition on which hooks for storing clothes can be installed. Thus, you will have a small hallway, which will be a separate part of the apartment.
Living room
Often, small studio apartments do not allow placing on an area of 40 sq.m. a bedroom and a drawing room, therefore many refuse a bedroom in favor of more spacious drawing room. Of course, nothing can compare with a comfortable bed on which you will sleep only, but you will significantly save space if you combine the bedroom with the living room.
The most important thing is to choose a high-quality sofa, which will have a heavy load throughout the day. The sofa should be comfortable for sleeping, preferably with orthopedic elements so that you can sleep well.
Kitchen
Many apartments, not even studios, often have a kitchen-living room. This is considered a modern design direction that saves space. And what can we say about a small apartment, the design project of which does not have an area for creating a separate kitchen. In spite of everything, you have the opportunity to zone a little the kitchen space and separate it from the living room. The most common option is to install a kitchen unit with a bar counter.
An important condition when installing a kitchen set is to have a good hood that will save a small apartment from unpleasant odors.
Cabinet
A business person who spends a lot of time at the computer just needs to have a separate workplace. It can be a small functional table that will allow you to work with comfort. The ideal place to install it is window space, but this is not always possible.
If the presence of the cabinet is an important condition for you, then select an angle for him in the living room area. Cabinet area can be installed on a small podium, which clearly delineates the space.
