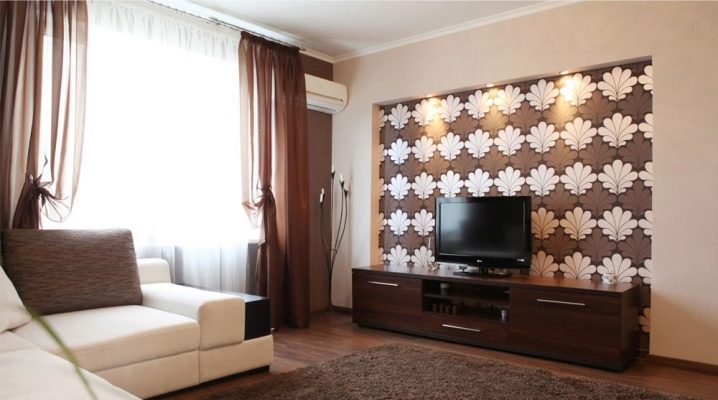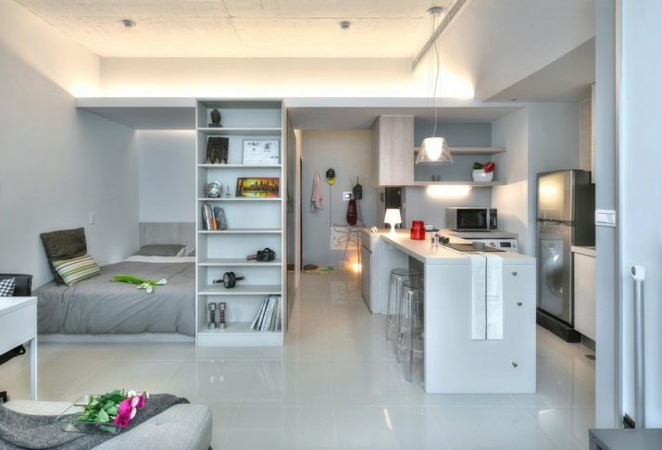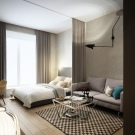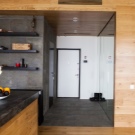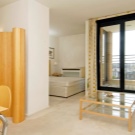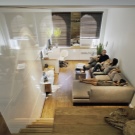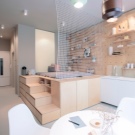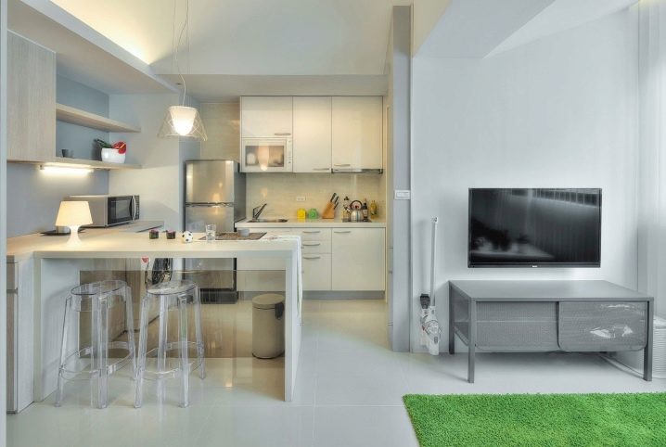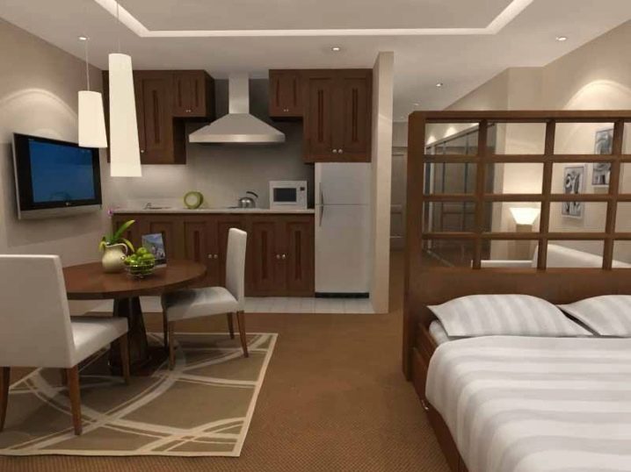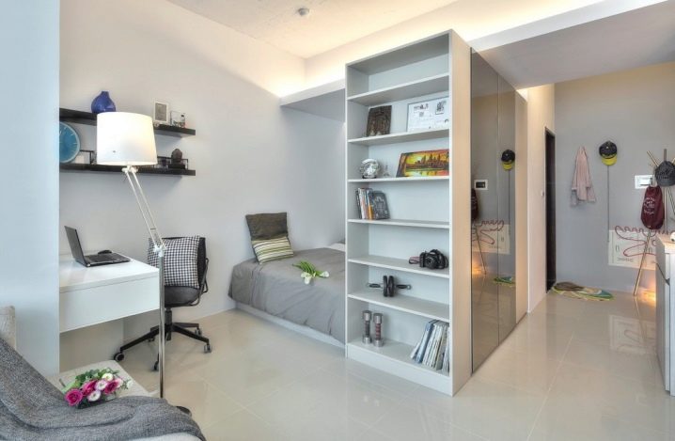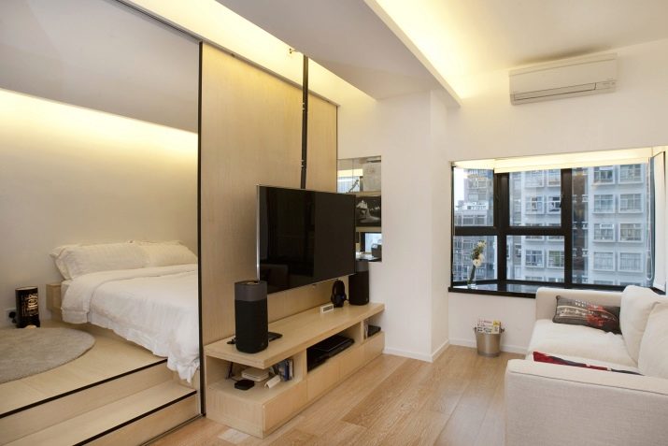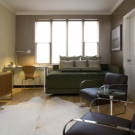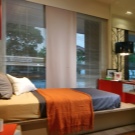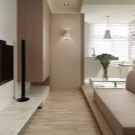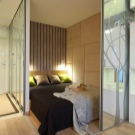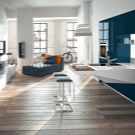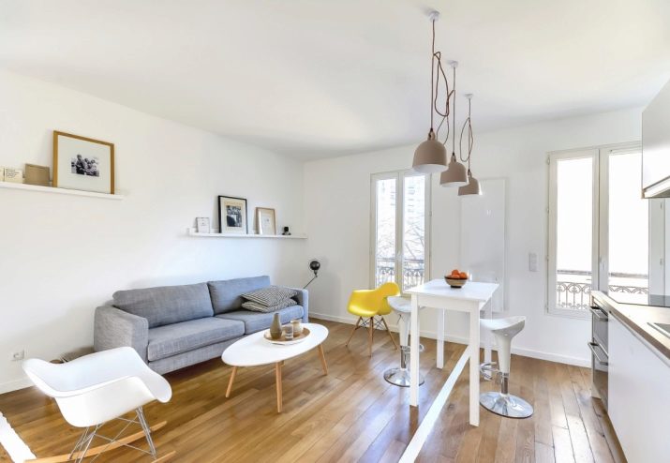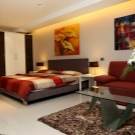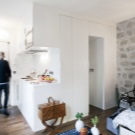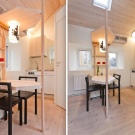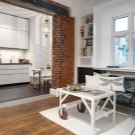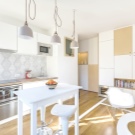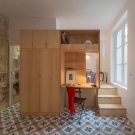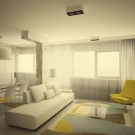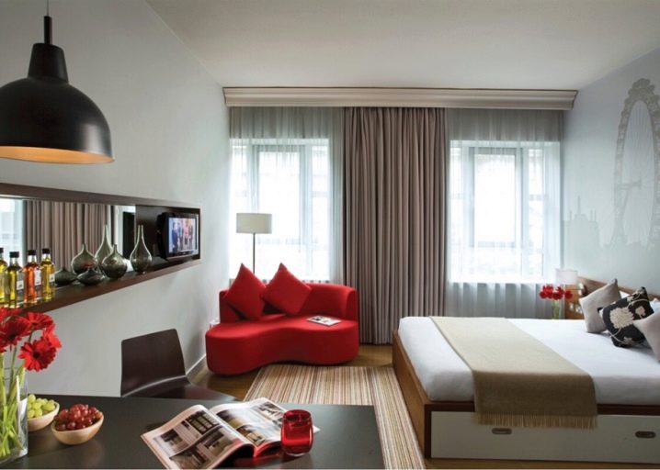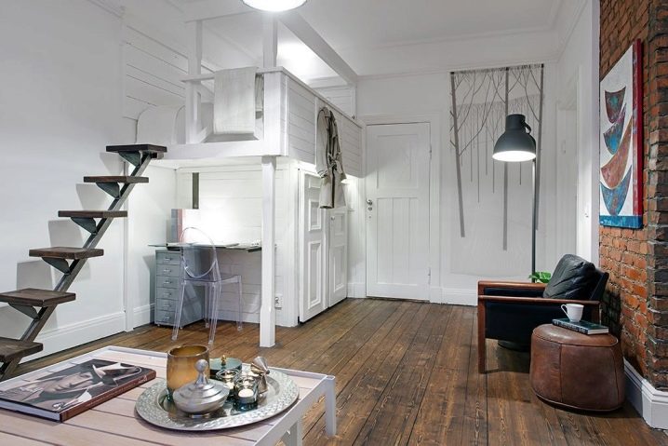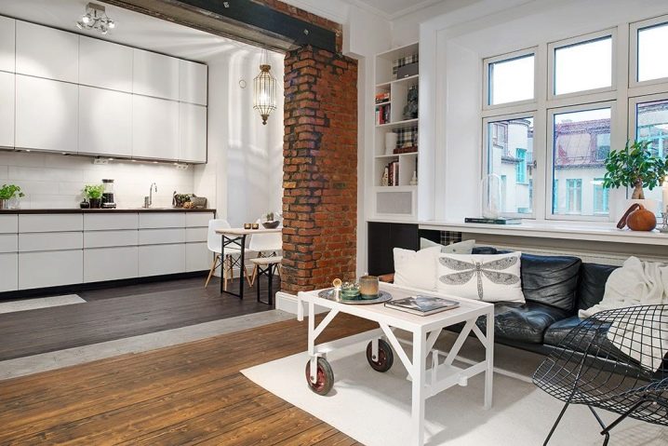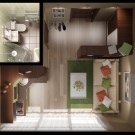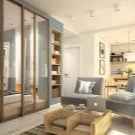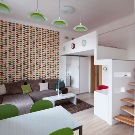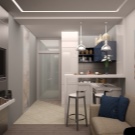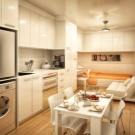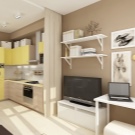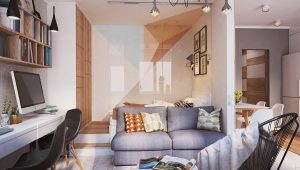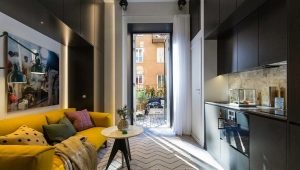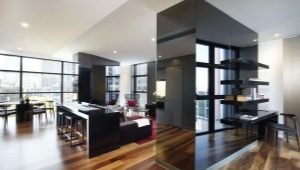Design studio of 17 square meters. m
Any housewife dreams of a spacious kitchen in which she can embody the most daring culinary ideas. Unfortunately, rooms with sufficient space offer only new buildings, so many are decided on the combination of the hall and kitchen. If you plan to create a design studio of 17 square meters, check out the recommendations and ideas from the designers in this article.
What to consider when planning
For owners of a small apartment there is a problem with a compact and convenient layout. Even if one person lives in a room, he accumulates a lot of things that need to be stored somewhere. Therefore, for the functionality of the home, you will need to divide the apartment into several zones: a bed, a working corner and a meal.
It should be understood that the studio is different from an ordinary apartment in that there is no capital wall in it that separates the kitchen and the living room. Therefore, it will depend on a properly designed interior how comfortable and stylish your home will be.
First steps in reincarnation
In recent days there has been a fashion trend in the mix of kitchen and living room. You can make this plan in any living space, regardless of the number of rooms and the total area of the room. Most often, apartment owners decide to combine one-room and two-room apartments.
The main advantage in redevelopment is the possibility of placing in the same room all the necessary pieces of furniture and equipment, along with the expansion of free space around them.
The first step in redevelopment is to obtain permission from the relevant authorities for the demolition and reconstruction. With independent action, you can destroy the building during the demolition of the bearing walls.
Designer Tips
The interior of the kitchen-living room should be combined not only beauty and functionality, but also convenience. With the help of expert recommendations, you will be able to plan the space in your apartment correctly:
- in the design of the studio of 17 square meters, a single color palette and style should be maintained. Make a smooth transition from the kitchen area to the living room. It is not necessary to use only one color in the interior,the main task is the compatibility of shades and their correct distribution over the entire area;
- when planning an apartment style, give preference to built-in appliances. This decision will give your home a neat and attractive look. Masking equipment behind the furniture facade will relieve the space;
- hood should be given special attention. It must be present in the studio to remove odors that will appear during the cooking process. Choose equipment with a good power rating for maximum performance;
- When buying equipment it is important to pay attention to the level of noise that it creates during operation. Silent appliances will not distract your household, who rest in the living room;
- window sill can be used as a dining or cutting table. Some designers offer to place a storage area under it. If you have a high sill, it can be a seating area;
- every inch of the apartment should be used to the maximum. Consider in detail the issue of storage. Choose high kitchen furniture above the table, you can hang the original shelf.If the bar counter is involved in the zoning of the space, you should give preference to the variant with a large number of drawers and shelves;
- A large number of colorful elements in the interior of the studio is undesirable. Small kitchens look great in the style of minimalism. Do not load the room with decorative elements: vases, magnets or figurines. The best option would be smooth furniture with a glossy surface;
- Before the start of repair, care should be taken about the lighting, it should be evenly distributed. Determine in advance where the sockets and switches will be located, based on the location of household appliances;
- on 17 square meters it will be advantageous to look bright colors, which will give your room a sense of lightness and spaciousness. Dark tones, on the contrary, will reduce a small room;
- When furnishing, choose folding or mobile furniture. Interior items on wheels will also help in creating the necessary furnishings.
Original solutions in the interior
If you want to create an original interior in your room, and you have an apartment with high ceilings, pay attention to the option with the second tier.Such a solution will give you additional space in which you can organize your workplace or a sleeping corner.
If there is a balcony in the room, you can combine the rooms by dismantling the balcony block from the dividing wall. It should be borne in mind that this event will require additional costs for insulation and finishing works. When connecting two rooms, use the arch, which will serve as an entrance to the recreation area.
If you own a small apartment, this is not an obstacle in creating the original design. Furniture-transformer, mobile items on wheels, built-in equipment and well-thought-out arrangement of shelves for storing things, will help you to realize your wildest fantasies into reality.
With these recommendations, you can create a unique interior that will delight not only you, but also your guests.
