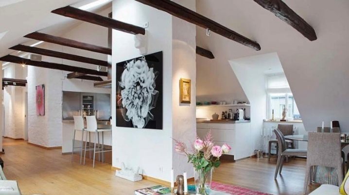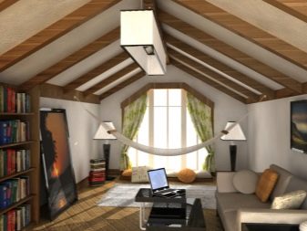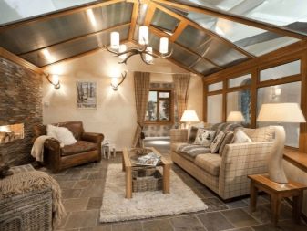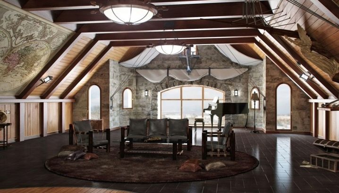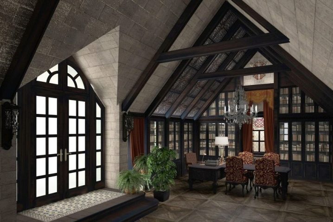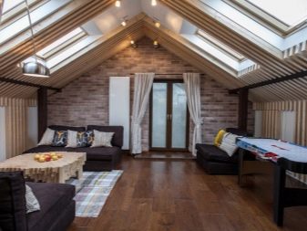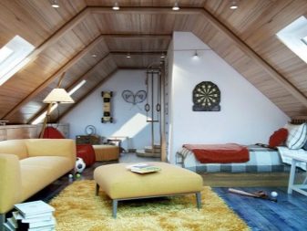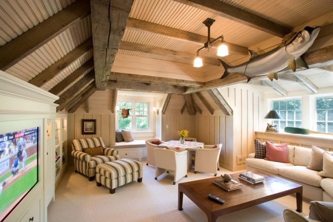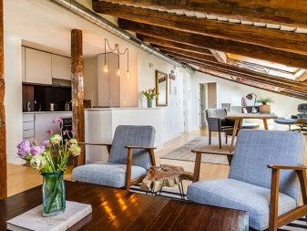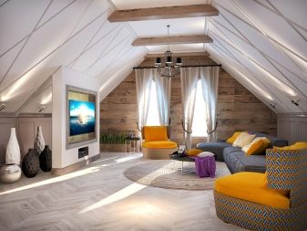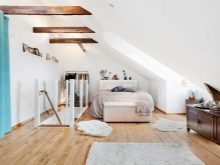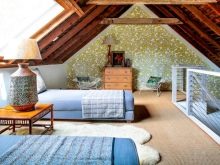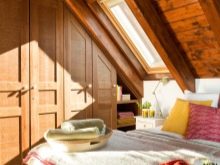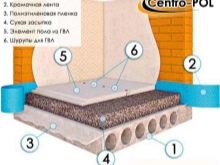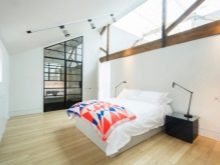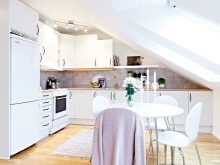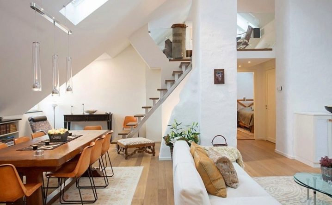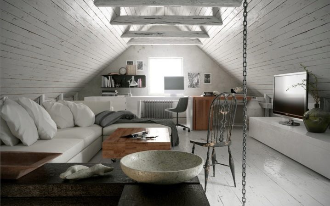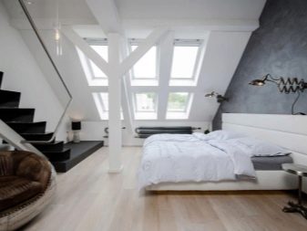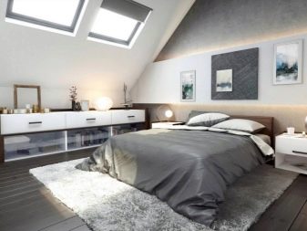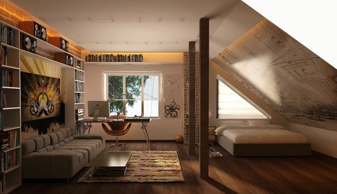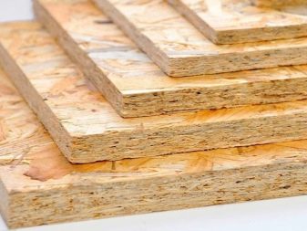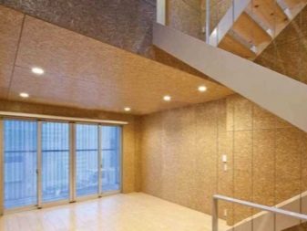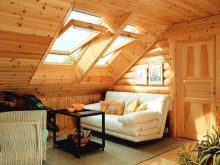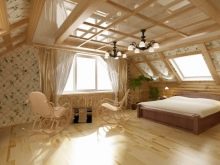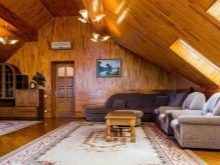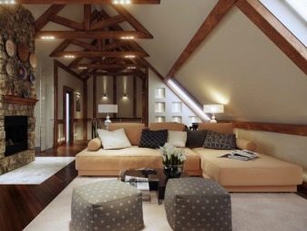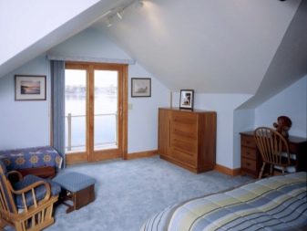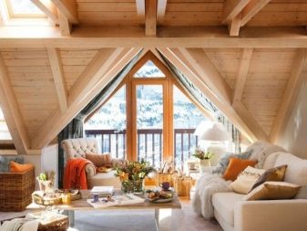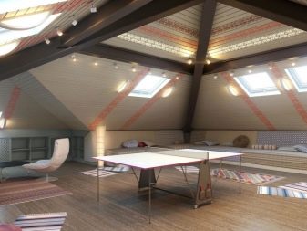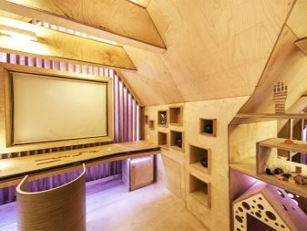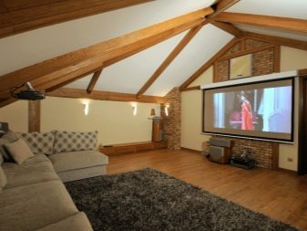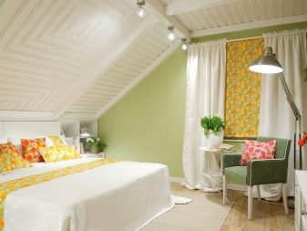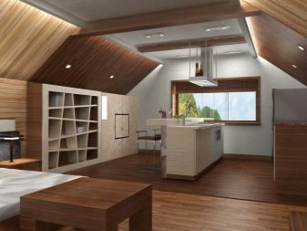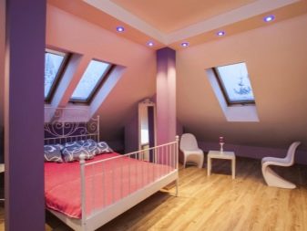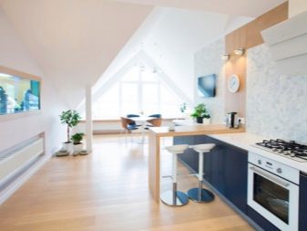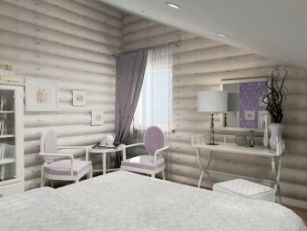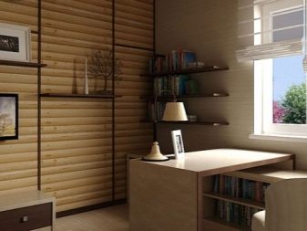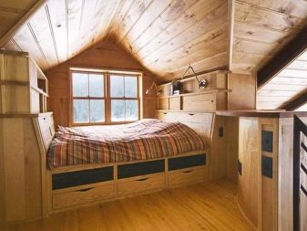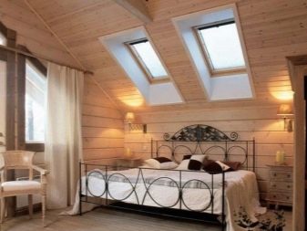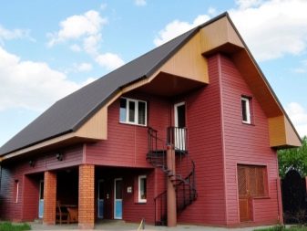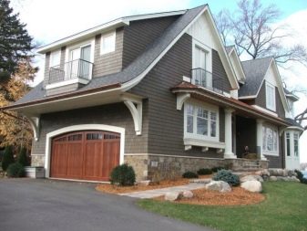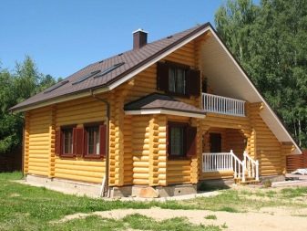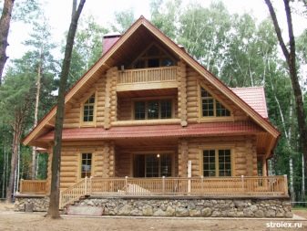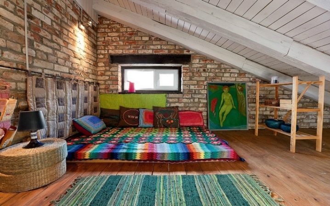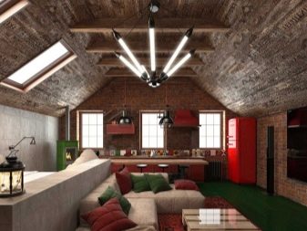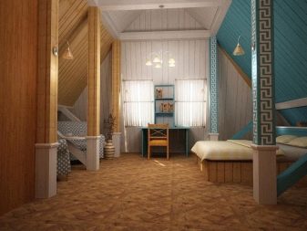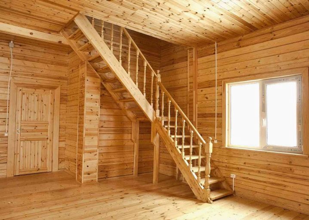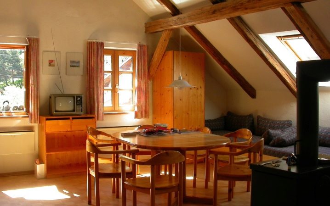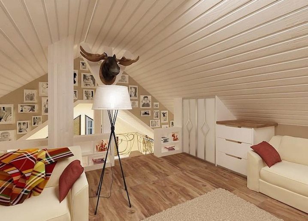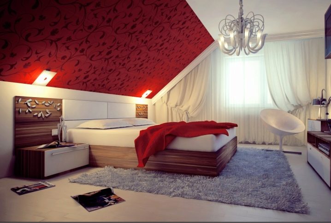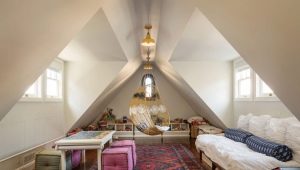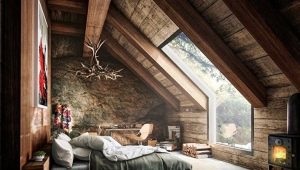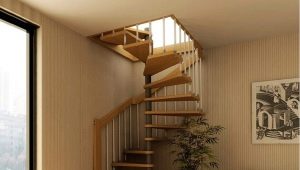Attic finish: choice of material and installation features
Many owners are trying to equip their homes attic. But you can not just build the "upper floor" without decorating it properly and not taking into account the basic engineering features of the project. All these points should be properly disassembled before the start of the main work in the house.
Important nuances
The arrangement of the attic with a sloping roof is much more complicated than the usual construction. If builders are not sufficiently prepared, they will not be able to do the work properly. According to the external design, the roofing structures resemble rather four-sided roofs, the effect is formed due to a number of kinks and placement of the rafters in a couple of tiers. The lower truss group is set at an angle of at least 60 degrees, while the upper one is mounted at angles less than 30 degrees.
Equipping a wooden house with a double-slope roof is attractive because such a solution is practical for use and subsequent use to the same extent.To create an extra room, you need to think about the internal arrangement and rational angle of the slope. The minimum necessary conditions are preparation for working with wood and basic ideas about the engineering aspects of construction.
It is recommended to make a roof width of 500-600 cm, to make the widest possible internal space.
The attic of the second type, made of CIP panels, is built very quickly and easily, while the room to be created will be warm enough even in the Russian climate. The advantages of their use are as follows:
- excellent level of thermal insulation;
- minimal risk of destruction by pathological fungi and other microorganisms;
- resistance to fire;
- ease of construction created - almost never there is no need to strengthen the foundation further.
Since any attic can not be placed in the unheated part of the building, it is necessary compared to the usual attic to take care of insulation to a much greater extent. A vapor barrier is necessarily equipped and a ventilation gap is left, a waterproofing layer is prepared. You can not abandon the use of any of the layers, because the function of each of them has a strictly defined function. On a properly warmed roof, the snow will not melt and turn into ice.
Attic in small garden houses for the most part built on over existing buildings. As a result of the alteration, the overall height of the structure is much greater than it was originally designed. If during the calculations it turns out that the carrier base is not capable of transferring the created load, it is required to place additional columns. If the initial supports are weak, it is advisable not to save time and money, but to disassemble the entire building and change the problematic elements to new ones, additionally strengthening the foundation.
The harness is made of reinforced concrete or lightweight aggregate, in execution it looks like a bolt, supplemented by a console. Under monolithic reinforced concrete necessarily formwork foam polystyrene. Simplify the work and speed up its implementation helps the use of high-tech ready-made components.
Superstructures are always equipped with strapping belts to help make the load distribution more uniform and to tightly connect the new room with the main part of the building.
Training
Before you do your own interior trim, you need to carefully consider the location of communications, the geometry of the building and how the engineering systems of the house as a whole and the attic will interact with each other. To use the attic for housing in the full sense of the word is impossible if it is not equipped:
- electrical wiring;
- water supply networks;
- heating systems.
The first step in the work is always overlap manipulation. Most often used floating floor, requiring the creation of a heat-insulating layer of at least 4 cm and dry screed. Moreover, the total thickness of rough floors is a maximum of 25 mm. Dry screed - usually gypsum-fiber boards or plasterboard sheets. Very uneven surfaces and deformations are smoothed with vermiculite, perlite or expanded clay, the total layer of which is usually 50 mm. We must strive to ensure that the proportion was in the region of 25 kg per 1 sq. Km. m
The preparation of the walls should be carried out strictly after the roof and the pediment of the building have been prepared and finished. The slopes are not sheathed immediately; a technological break is necessarily provided for the excess moisture to be removed.The exact time is determined by the humidity of the air and the materials themselves.
The laying of the pipe (chimney) in the attic also has its subtleties. There is no need to enclose it outside with bricks, it is enough to apply the traditional solution:
- the chimney itself is made of stainless steel;
- top insulation (winding) is applied;
- Finally, an additional sheet or a sandwich panel is mounted.
Such a solution is significantly cheaper than the blocks manufactured at the plants, and the quality with proper accuracy will be just as good. The inner pipe should have a diameter of 12 cm and it should be installed in a larger pipe with a diameter of at least 22 cm. The bottom of the chimney is equipped with a tee to inspect and collect condensate to simplify subsequent operation as much as possible. Metal should be taken with smooth walls, corrugated structures for this will not work.
A very important topic in preparation is the formation of slopes of windows. Work with them has a number of differences from the formation of conventional facade structures. In the attic, windows are often not equipped with gables, but slopes, then it is required to make a multilayer roofing sheath on their basis. If all the work is done qualitatively, then:
- heat is stored as efficiently as possible;
- the surface is not covered with condensate;
- “Cake” retains its valuable qualities for a long time;
- windows freely open and locked as needed.
For every 10 square meters. m floor of the attic should account for 1 square. m glazed surface. Putting the windows too high is not worth it, because it will prevent the enjoyment of exterior landscapes and will not let you evaluate what is happening outside the walls of the house. The required area of glazed blocks is almost independent of the height of placement. The marking of the inner side of the wall is strictly requiredWhen trimming roof waterproofing, 0.2 m should be left around the perimeter so that an overlap of the future frame appears. All wooden blocks should be impregnated with flame retardants and antiseptic substances.
It is imperative to process the outside of the attic (before installing insulation). Wood surfaces are impregnated with antiseptics, metal parts should be coated with an anti-corrosion compound. It is advisable to perform all work, including the joining of heat-insulating structures, in dry, windless weather. Before processing, all parts are inspected carefully, parts damaged by insects or corrosion are immediately changed, and wet parts are dried in a natural way.
Selection of materials
Strengthening structures, increasing their service life and even saving heat is very important. But no less significant is the optimal choice of materials for the facial finish. It is by their impression that the aesthetic taste of the owners and the builders' ability to achieve an optimal result are judged. Compared with plastic elements, OSB plates are much more perfect if only because this material is completely natural and effectively resists water. Even the best varieties of natural wood can not have the best indicators of strength and flexibility. Obviously missing:
- bitches;
- caverns;
- curved fibers;
- risks of swelling upon contact with water;
- difficulties in cutting.
In the attic, OSB is used because this material does not crack, can be further improved by painting or by gluing the surface with wallpaper.
Classic wooden structures continue to maintain considerable popularity,because the main parts of the attic are mainly made of wood. And the coincidence of thermal expansion coefficients simplifies the docking and increases the duration of the work. Using clapboard or imitation of timber, you can increase the level of thermal protection and create an attractive microclimate in the house. No other type of finishing structures, even the most advanced in technical terms, has such positive qualities. Lining has a number of unique profiles, sizes, ways of installation, and therefore the appearance of the composition can be completely unique.
Using plasterboard, you can create various partitions, arches, columns and suspended ceilings. Decisive space is sufficient in the attic. After placing such designs, you can paint them with various paints or stick wallpaper.
Sheathing the attic with a professional sheet is necessary only on condition that this material is marked with the letter C. The outer polymer coating is more reliable and stronger than the paint layer. Excessive relief of the surface is undesirable, because such a solution is very similar to the coating of a hangar or warehouse. It is recommended to immediately buy a professional sheet, which has already been cut into fragments of the desired size.
Extremely accurate geometry of the frame exposure is achieved through the use of special facade brackets. For fixing these brackets, self-tapping screws are used (on top of wood) or dowel nails (when the base is brick or concrete).
Many finishers use plywood, because this material is cheap and relatively simple at work. With its help, it is possible to level even extremely curves of the base and to prepare an attractive base for the subsequent design. The only difficulty is that plywood is not suitable as finishing material, it is not attractive enough. Its disadvantages are the same as those of wood itself.
As for MDF, its installation is not very different from working with sheets of drywall. But there is no special need for the formation of a special framework with strictly defined distances. If the frame is still being made, a timber section of 4x4 cm is taken for it. You can improve the appearance, if you use mounted decorative elements.
Registration
It is possible to put a plasterboard casing inside the attic for both the formation of the original appearance and the covering of the elements that are harmful to the appearance.Also, this material is suitable for dividing the space into separate rooms through partitions.
Using the block house, it is possible to decorate the space of the attic in an ecological style or in the spirit of old Russian plots. But in order to increase the service life of products, it is advisable to saturate the tree with a special composition. The block house is experiencing a good contact with water and is not susceptible to the formation of mold.
Walls
If the walls of the attic floor are sheathed from the inside by imitation of a bar, three main tasks in finishing can be easily accomplished - such as creating an elegant interior, leveling the surface and masking significant defects. Like lining and fibreboard, this material retains heat quite well.
Outside, the most low-cost type of attic finish is considered to be siding (if you focus on materials that are both beautiful and long-serving and do not require complicated maintenance). In the process of laying required to take into account temperature fluctuations and provoked by them changes in the size of structures. To avoid mistakes when placing the starting elements and connecting panels to them, it is recommended to make the drawings as carefully as possible.
Solid competition for all these solutions is semi-ancient, which, after installation, is necessarily ground and coated with a water-based varnish. To put such a product in the opening for a door or window, the desired configuration of the corresponding face is attached with a chainsaw. A fairly widespread combined finish, during which lining and drywall are combined, for example.
Floor
The floor on the attic floors is best to finish with laminate or other materials that provide absolute tightness of the structure. To begin with, the rough surface is treated with special waterproofing compounds, and the intersections of the blocks are glued with a tape impermeable to water. Then 100% of the area is covered with a primer, and only after that you can lay the boards or other materials selected for final finishing.
Ceiling
Arrangement of ceilings in the attic begins regularly with their insulation, with the best materials are mineral and glass wool. In homes that are already in use, the insulation layer is placed only inside.At the initial stage of construction, it is placed on the outside in the gaps of rafters or on the crate. External facial cover is mainly made from:
- slate;
- flexible tiles;
- ondulin
Much more variety of methods of interior decoration, but not so much aesthetic perfection as cost is of decisive importance when choosing a particular option.
New ideas and design options
The best designers are ready to offer the best ways to finish attic rooms, but it is much more economical not to contact specialists, but to apply ready-made, well-developed approaches. The photo shows a staircase with decorative carved elements - special railings. Against the background of a wooden house as a whole, this decision looks very, very good. But only in the case when the color of the room will be as light as possible.
Many mansards are covered with wallpaper on the inside. Here is one such example - the fact that wallpaper is used to cover the walls is hardly guessed, they have such a smooth and unexpressed color and texture. Even an old-fashioned TV in the gap between two windows attracts much more attention.
When arranging the dacha, many land owners also resort to the use of attic. Here is one of these solutions, in which a number of atypical decorating moves are used - which is at least worth a wall strewn with family photos, or a moose head mockup set on top of a lamp. About the design perfection of the interior says at least how appropriately placed bright color accents in individual points of the room. The floor of the exquisite light brown linoleum is perceived, of course, positively.
In the attic bedrooms are often made, and the number of beautiful options is simply huge. Here is an example of how the “hanging” red wall is in harmony with the red accent blanket on the bed, and due to the precise formation of the composition, everything looks very attractive. The wall opposite to the bright strip is painted in various shades of black and white. Requirements for the selection of the composition for painting the attic are the same as in other parts of the house (protection from moisture, sunlight in some situations, and so on).
On how to equip the attic, you can find out in the next video.
