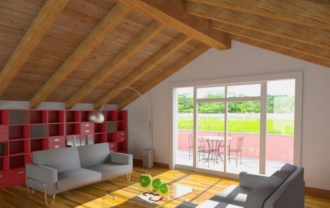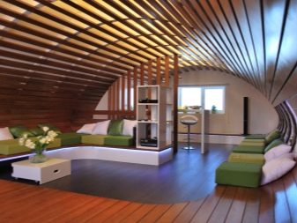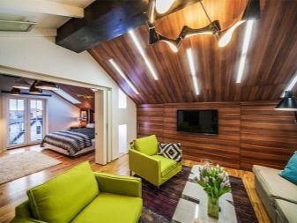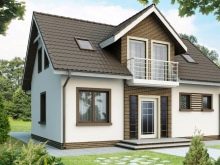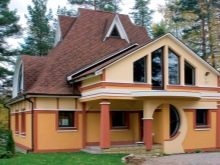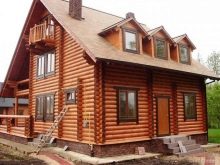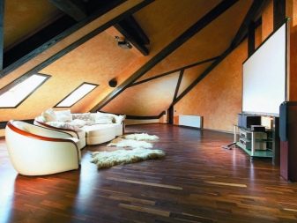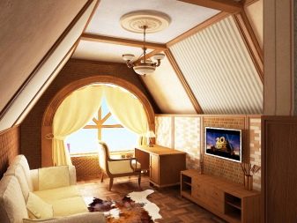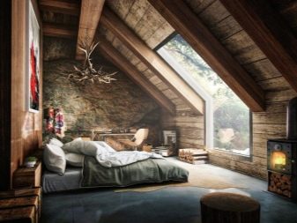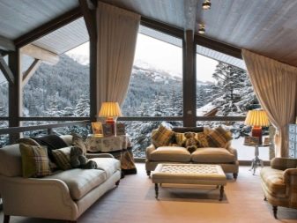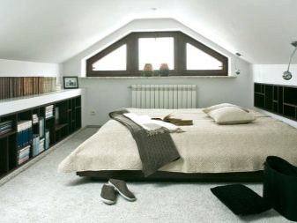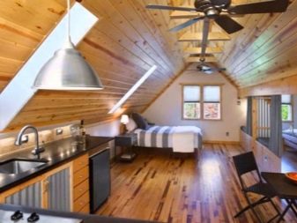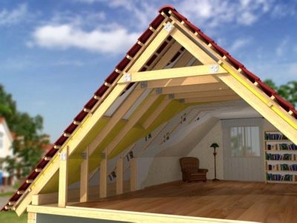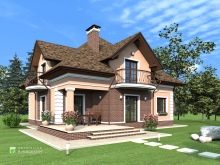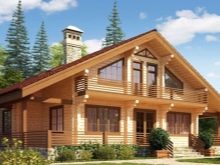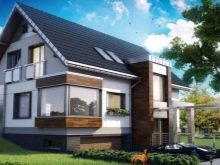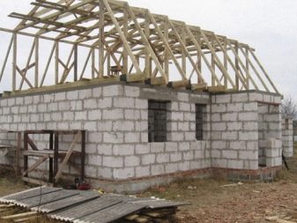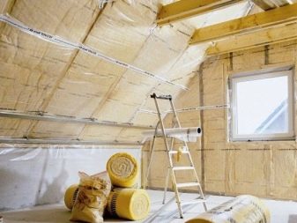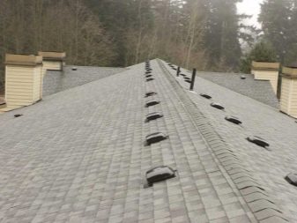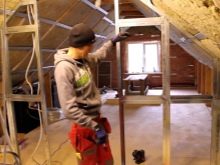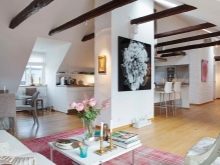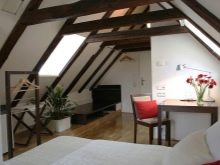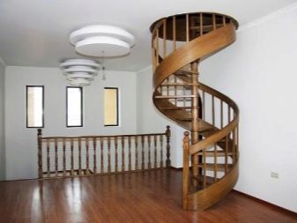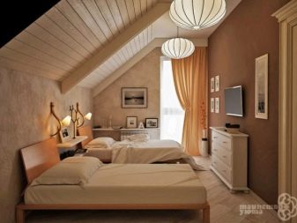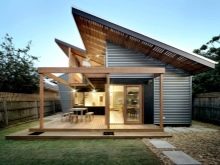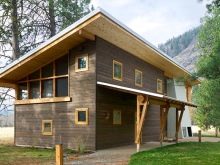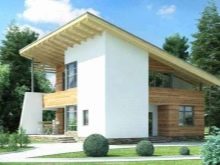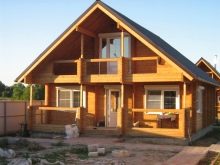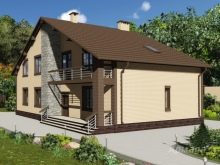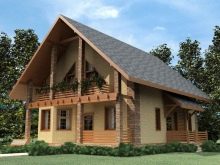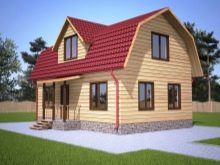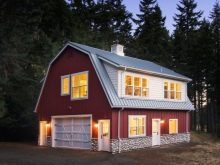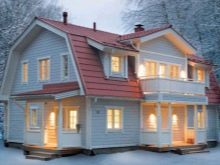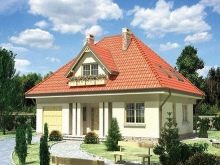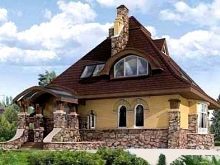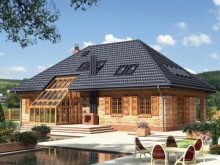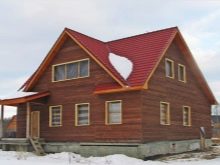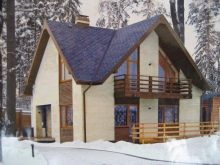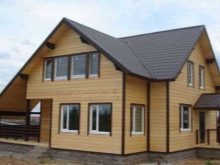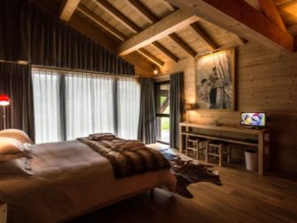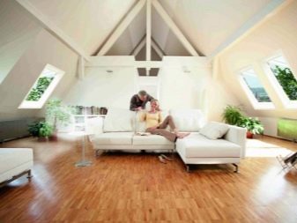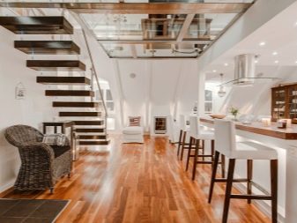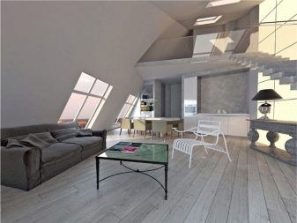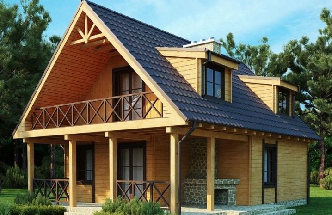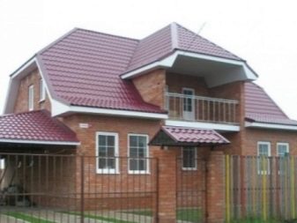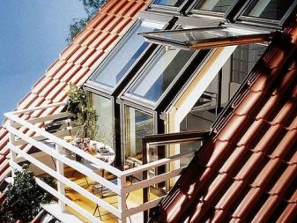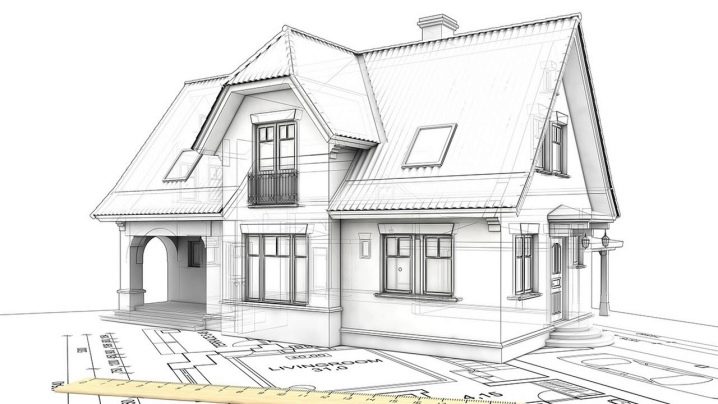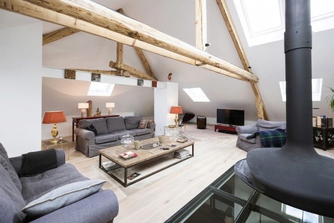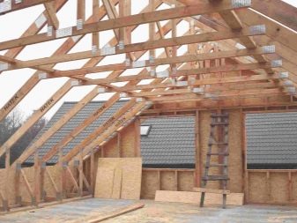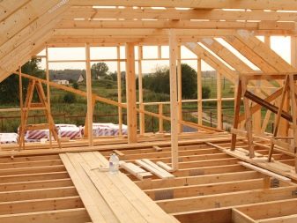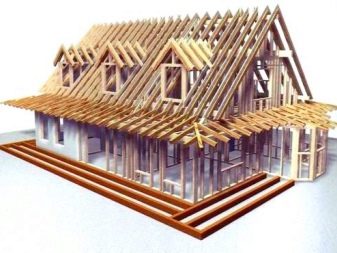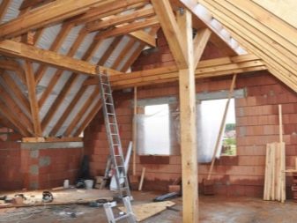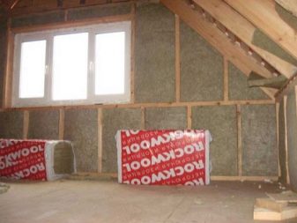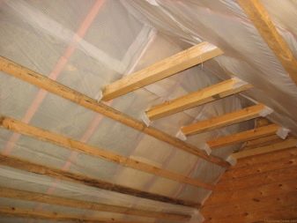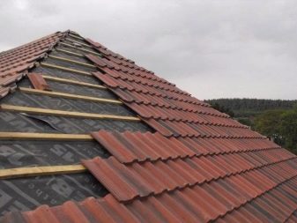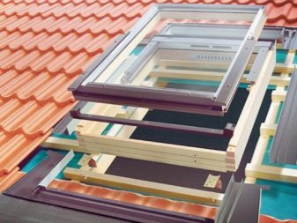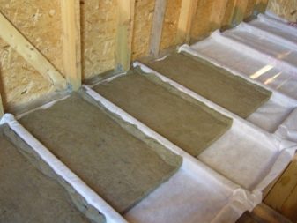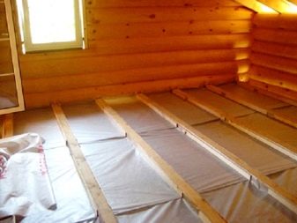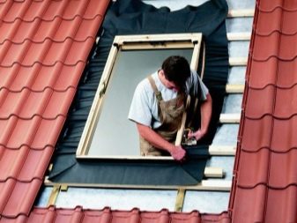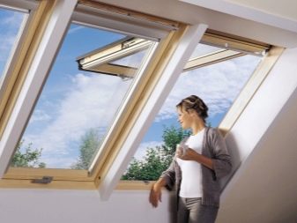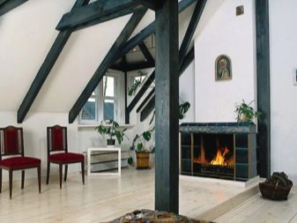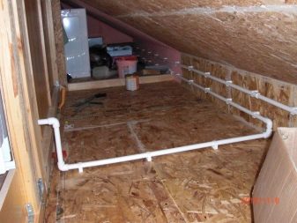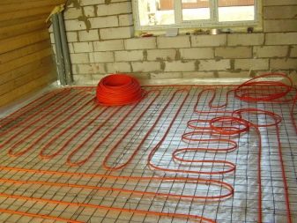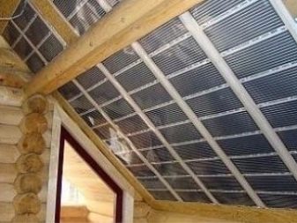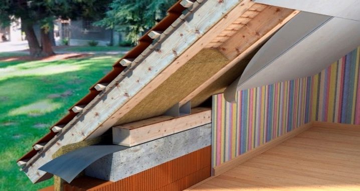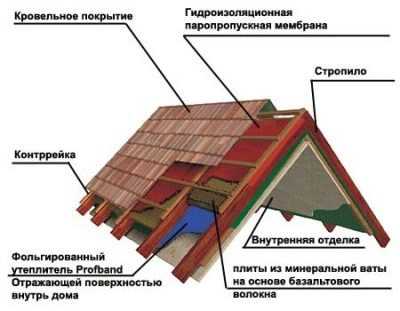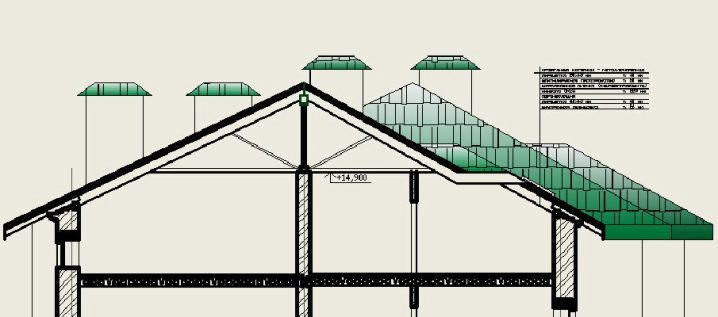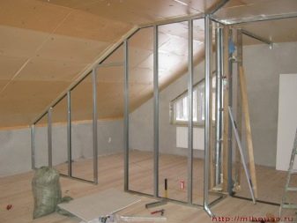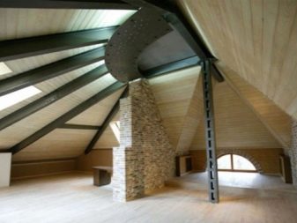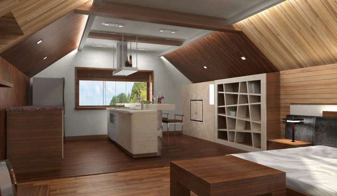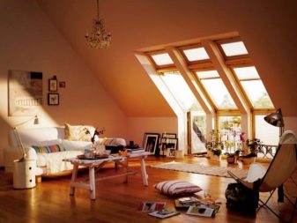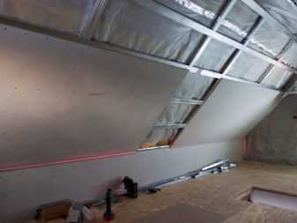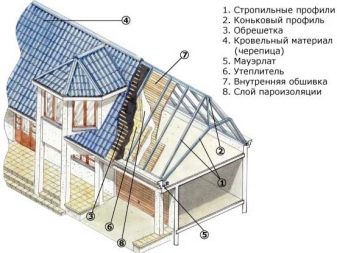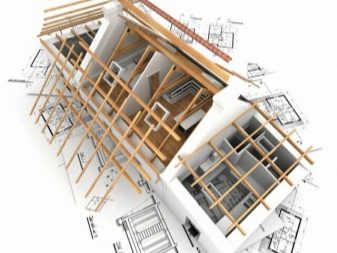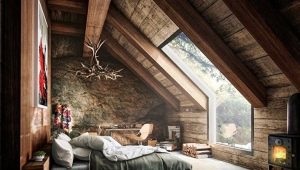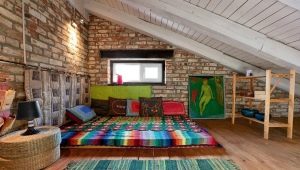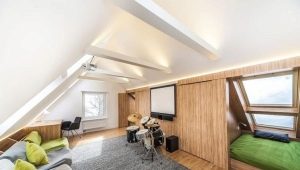Attic fabrication: construction stages
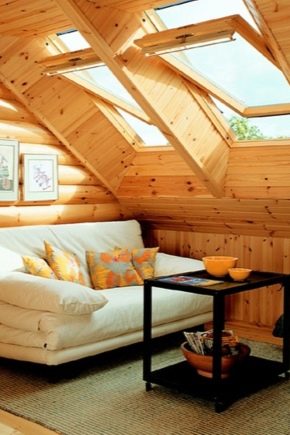
Creating an attic - a popular type of room - with their own hands today is not difficult. Let's look at all the stages of construction, as well as the pros and cons of this design.
Special features
Home is a place where we would like to surround ourselves with comfort, to have the opportunity to relax with our family and work. Sometimes this becomes impossible due to the lack of square meters. How to make housing spacious and comfortable? Construction technologies have made great strides forward - resources have appeared that allow expanding the occupied space with their own hands through extensions. But if the land is not enough, then the attic will be the most successful option!
Currently, it is a fashionable design for private homes. Back in the 17th century, the attic was conceived as a way to expand housing for the poor. And thanks to the French architect Mansard (Fr. Mansard), the conversion of roofs into residential apartments has become very popular among the rich. From here, by the way, the name went - attic.
Many people ask: "Attic or additional floor?". Immediately it should be clarified that these are two different things. Before choosing one or another option, weigh all the disadvantages and pros, pros and cons, consider the purpose of your home (cottage or permanent residence), your marital status, and budget. It is much more economical to build an attic than a full second floor.
In this article we will tell you how to significantly convert the usable area with minimal investment. And with the implementation of all necessary activities you can handle on your own.
Installation and arrangement of the attic, the facade of which is fully or partially formed by the surface of an inclined roof - this is a vast space for imagination and creativity. So much space should not be wasted! Here comes a great studio, office or storage space for unnecessary things. But isn't it too wasteful to turn precious square meters into a warehouse?
Usually, attic rooms provide children who like to be placed at high levels, and besides, low beams often cause some inconvenience to adults. This is the last floor, and the higher, the better the view, no doubt. The presence of pipes, a neighborhood with a roof, a portable balcony, a sloping ceiling - all this will become a stylish help for the creation of architectural design.
An objective assessment of the specifics and knowledge of the constructive qualities of this type of superstructure give a chance that everything will be as good as possible, the bearing walls and the foundation of the house will not be damaged, and the dwelling will last a long time. Believe me, the attic is a very useful thing!
The most successful decision is a frame penthouse. Before you start developing a plan for the add-in, you must make sure that the lower floor can withstand the additional load. After all, every person facing the building knows that the main building is placed on the supporting structure, which is calculated based on the entire mass of the building.Therefore, at the beginning of construction it is necessary to make the necessary calculations, and also to check the foundation, whether there are any cracks or any damage on it. If necessary, the base will need to be strengthened. At this stage it is best to turn to professionals.
On the basis of how the roof is arranged, the appearance of the attic can be different. As a rule, the attic occupies the entire upper floor, although sometimes there are options located on one side of the longitudinal axis of the building. Infrequently you can see the attic, beyond the limits of the lower structures.
Most often the roof is gable or sloping. A more complex type of gable configuration is popular: the roof consists of two planes. But we will discuss each of them in more detail later. Windows, large or small, located on the ceiling, let in many times more light than ordinary windows in rooms on the lower floors.
When choosing roofing, observe harmony so as not to disturb the combination of the form of the attic floor and the roof.
You can also immediately insulate the room with SIP panels. As a result, you get a lightweight construction, which consists of more than 50% of lightweight polystyrene foam, therefore, does not create a load on the walls and floors.
There are several design features that cannot be ignored.
- Take seriously the insulation, which should be strengthened, because it is the roof that often “suffers” from frequent and sometimes severe temperature drops;
- It is important to make a waterproofing conscientiously, so that with time the insulation does not become wet;
- ventilation must be properly done between the insulation layer and the roof.
The parameters of the truss structure should be due to the further construction of thermal insulation, which is placed between the beam logs and has a thickness of at least 20 cm. The rafters must be at least 25 to 25 cm.
The main indicators of wood, which are important for the device of the system, are the resistance to bending and compression, the required density and humidity.
Wooden rafters, in turn, require treatment with antiseptics or fire-bioprotective structures and must have fire resistance limits.
Designers are advised to leave the whole space of the attic. Nevertheless, if it becomes necessary to separate rooms, then it is better to build partitions with the help of drywall.
Consider also the disadvantages of this type of adjustment:
- because of the sloping roof, in contrast to the usual floor, the size of the attic will be smaller;
- the height must be optimal, otherwise there will be problems with closing / opening the doors;
- psychological factor: sometimes it seems to people that there is not enough air, every time you want to crouch, a person may feel discomfort;
- regardless of the type of roofing and even the correct installation of noise insulation rain sounds will penetrate into the room;
- it is important to think about the heating system correctly;
- stairs leading to the attic may be too steep and therefore unsafe.
Designs and materials
Using the advice of experts, carefully develop the future project of attic space. After that, prepare the design of the attic, as it is not just a certain number of square meters, but the individuality of the facade is the pride of the building. From the methods of coating and materials for the roof depends on the appearance and interior.
There are several types of roofing.
Single bar
The simplest option, which is a sloping area, mounted on the load-bearing walls. Advantages: simplicity of calculations and installation works, due to low weight, suitable for buildings on the foundations of a simplified type.Disadvantages: not the most attractive appearance, sensitivity to stress (snow).
Gable
One of the most common options. Such a structure consists of two opposite slopes, lying on the walls of the building serving as a support and connecting at the top with a ridge. Material investments in the dual-slope roof are quite small, while it looks aesthetically attractive. The device of the gable roof includes: rafters, batten, inclined planes, mauerlat, horizontal ribs, ridge, endova, overhangs.
Polyline
The broken roofing structure is a subspecies of a gable roof, but with a more integrated configuration. Because of the shape and the presence of broken lines, this name also occurred. Such a roof gives the house solidity and thoroughness.
Chetyrekhskatnaya or hip
One of the strongest and resistant to strong winds and leaks during precipitations of roofing systems, where instead of pediments two triangular slopes are installed. Comprehensive installation - a minus of this design: requires accuracy in the calculations of the truss system and the installation of the frame. For this reason, design is usually trusted by professionals.
Multicutz
Among all the structures, the most complex, but at the same time the most interesting one is considered to be multi-tong. It is characterized by the presence of several gables (from 3 and more). A big plus is the ability to close several rooms with one level. But in general, this type of mansard works mainly on the architectural style and design.
Attic part is divided into two types. She may be:
- single level - quite practical option in the performance that does not require complex development and serious calculations;
- two-level - This is a complex construction in construction, the project of which is being created immediately with the house.
Current construction technologies allow making different types of balconies in the attic. To select the desired design, you should consider the design features of the lower floor. It doesn’t matter whether the balcony was previously included in the plan, it can be done at the end of all construction phases.
The most successful version of the location - from the end. In this case, the balcony will resemble a loggia. It is erected together with the attic, which allows the use of part of the roof as a shed, and the overlap of the floor - as the floor.
Another type of construction is an option when the balcony is located in the roofing part. At the stage of roof overlapping, a part of the building is left uncoated so that it can be equipped with a balcony.
Drawings and calculation
The main parameter when planning the attic floor is the ceiling level, the optimum height of which should be at least 2.5 m. Make a drawing before the immediate construction, evaluate everything and specify the exact calculations so that everything can be built accurately. The most ideal option is a broken gable roof, but then as much of the supporting supports as possible should be installed for sufficient reliability, since this type of roof increases the pressure on the walls.
In the calculations do not forget to include the ventilation system, as well as the windows and pipes of furnace heating, if any.
The height of the superstructure itself has no limit, but the lower ends must be at least 90 cm.
The plan should contain all information about the features of the shape, the geometric dimensions and the slope angles of the slopes.
After the accurate calculation of the roof system of the mansard roof is carried out, all the necessary materials should be purchased and the roof prepared.Only after that you can start building.
Stages manufacturing attic do it yourself
It is very important to choose the design and style of the interior at the initial stage, and also to make a decision regarding the materials for decoration. You should listen to the opinion of professional designers who advise to use only high-quality raw materials. We will step by step tell you about all stages of construction.
Roof
So, the first stage is the development of the project of a new future roof in the old room. It doesn’t matter whether it is single-pitch, double-gated or broken, no doubt the appearance of the result will directly depend on the structural properties of the roof, as well as the raw materials used. Make a diagram in different perspectives to better understand how to place the elements of the truss system. The most important thing is to accurately calculate the height of the ridge of the roof, because the size of the area under it depends on it.
Next we build a strong and stable frame. This step is the most laborious, which alone is unlikely to succeed - you will need an assistant.
The height of the skate we take about 3.5 m - with an independent construction of the frame, allowing you to straighten up to full height.
It is important to remember that in order to build a framework with your own hands, you must be aware of the existence of two types of roof systems: inclined and hanging. They differ in the method of attaching knots to the walls.
In houses where there is no bearing wall, a hanging rafter mechanism will be used, which will be held only on the walls of the house and will be joined together by nails or screws with the help of corner linings. In this case, the width of a single-span building, where this type of rafter is supposed to be, cannot exceed 6 m. If the parameters of the house are larger, for example, when the width of the span exceeds 9 m, then it is necessary to make more braces.
In the two-span houses, where there is only an average supporting wall, suspended rafters are made. In this case, the three points of the base (two on the exterior walls of the house and one on the inside) depend on the width of the building: more than 10 m one support, and with a width of about 15 m two supports will be needed. Rafters are attached to each other with the help of corner linings. The crate itself is made of slats or boards.
Steam and heat insulation are key steps in creating an attic.A membrane-type film is placed on top of the crate, which protects against moisture penetration, and glass wool is placed on the inside for insulation.
The next stage is the installation of the roof, interior processing and design of the walls and partitions, as well as the installation of windows.
As we already told above, the most successful use will be as a material for the roof of metal tile or corrugated flooring.
Floors
First, take care of sound and thermal insulation from the floor below. This task can be accomplished in several ways: backfilling of expanded clay or laying of mineral wool slabs. Both methods involve hydrofilm protection from moisture. Also pay attention to the wooden interfloor overlap. Here the insulation is performed with ligation of the seams of insulation and beams.
Floor covering choose to your taste. It can be ceramics, parquet or laminate.
Window
The windows for the attic are quite laborious, albeit a worthwhile process, so consider whether you can do it alone. In fact, they do not differ much from the front ones, but there is one serious difference - a special type of opening.In addition, the installation will have to disassemble the metal, trying to maintain a waterproofing. But this is not a bad thing, because it is thanks to the windows in the room that it becomes much lighter and more spacious!
It is very important to know that with an irregular cleansing of snow and ice, the window may be subject to temperature changes, so it is important to select models in accordance with the climate in which you live.
Choice of heating
For a comfortable stay and use of the room also need to take care of heating the attic. It should not only maintain and retain heat inside, but also be safe and economical.
Consider all the details you need in the initial stages of design. We offer you several methods of heating the attic floor.
- Fireplace. Efficient, comfortable and quite safe way.
- If your house already has a heating system on the ground floor, then you only need to install additional pipes and batteries.
- Installation of independent heating system only for the attic - the right decision. It is possible to install absolutely any heating boilers, while observing the necessary security measures.But more convenient - turbocharged gas boilers that do not require a separate room. They are mounted on the wall, besides it is very easy to use.
- "Warm floor". To create a comfortable microclimate in the room you can install underfloor heating. It is possible to do it yourself or with the help of specialists. In any case, it is quite an economical option.
An important point - competent arrangement of ventilation. Only this way attic heating will work well.
Insulation and ventilation
Since the attic is the largest area of contact with the street, compared to the lower floors, it is necessary to treat its insulation very carefully. Today the market offers a variety of insulating materials. However, in solving this problem regarding complete thermal insulation and vapor barrier for a house, do not forget about the main conditions, and then this will reduce not only heat losses and costs for heating the house, but also protect the ceiling and walls from dampness, rot and sputum, formation of frost on the roof . The choice of materials for the "roofing pie" should be made in accordance with the requirements of the SNiP.
When you choose to finish the store, focus primarily on the characteristics of your home. For example, where it is hot in summer and frosty in winter, the insulation should be resistant to the effects of external circumstances. Consequently, one of the main conditions will be thickness. The colder, the denser it should be, and, on the contrary, if you live in the south, where in winter the temperature practically does not fall below zero, you can choose a thinner material.
The most versatile and most budget - based on mineral wool, less often used polystyrene foam. Sometimes it is possible to use a heat-insulating layer consisting of modern filling agents or materials in the form of liquid sprayed onto walls and solidified into solid form. In all these cases, the roof will come out no less stable.
With the correct assembly of the “roofing pie”, the construction of which consists of metal tile or corrugated flooring, crates, a waterproofing membrane, a truss system, properly equipped ventilation of the roofing space you must extend the life of your roof. Never play the lottery game “blow by — not blow by”, but “shake it on your head” with expert advice.
To create a beautiful and comfortable living space, you can use, as a finishing material from inside the tree, various types of composite panels, panels НРL (or in Russian LVD - high pressure laminate).No less popular loft, decorated with his own hands using sheets of plasterboard (gypsum board).
The roofing should be made of lightweight materials: sheeting, metal tiles and similar materials.able to facilitate the weight of the mechanism, taking into account the load that will be transferred to an existing building.
To begin with - before reworking the attic - you need to make drawings and make an estimate. So you will see in advance what difficulties you will face.
Alone, it is not easy to develop a mansard roof plan: certain knowledge and skills in designing and carrying out specific calculations are important here. It is impossible to make mistakes: then the structure of the building will be unreliable, and it can also damage the general building. Although if the idea is not too complicated, then you can do it yourself.
It is necessary to bring everything into the estimate: from the beginning of construction to the design of the premises.
Bulkheads
One of the simplest tasks that you can definitely do with your own hands is the design of interior partitions. Typically, for these purposes, use drywall and metal profiles. Everything is done quite quickly and at minimal cost.
The design is simple: a framework, and plasterboard plates join it. In the end the partitioning is done. To do this, you can use the wall paneling, block house, imitation of a bar or even plywood with wallpaper - a matter of taste.
Finishing work
After insulating the attic, you should think about finishing. Of course, it all depends on how you will use this room. Peculiar geometry gives excellent prospects for creative design solutions. Immediately, we note that the finishing process is a complex of tasks, each of which has its own function. Let's look at the materials for finishing.
- The most popular material is plastic lining. Advantages: uniqueness, budget, environmental friendliness. Board installation can be different: diagonally or in a circle, horizontal or vertical. Of the minuses, it is worth noting the fragility and, perhaps, weak resistance to negative factors.
- Not the most expensive stuff - plywood sheet. Covering the walls is easy enough for them. It also has excellent sound and thermal insulation properties; it does not require prior leveling of the surface before installation.
- Mansard plasterboard finish allows you to embody the most original design solutions: with its help you can create suspended ceilings, arches and even columns. At the same time, this material easily absorbs moisture, which is its negative side. But if you choose a special type that is resistant to moisture, then such a finish will serve you for a very long time.
Tips and tricks
So let's summarize and summarize the above.
To construct a beautiful and high-quality attic will require:
- careful design of the future extension;
- strengthening of bearing walls and basement;
- roof removal;
- construction of the frame (it will be quite easy for you to assemble it with your own hands);
- insulation of the roof, the creation of waterproofing;
- installation of windows;
- interior decoration and insulation.
With excessive savings, as practice shows, the house can end up with poor quality and unattractive. Therefore, choose materials wisely, take into account the recommendations of experts, consult with relatives and friends, as well as with those who already have a similar experience.
It’s not so easy to construct an attic with your own hands, but if you get to the point seriously, without haste and fuss, carefully read all the pros and cons,at the same time, take note of all our tips, then you will get a wonderful warm room, which will significantly increase the useful square meters in your home and will delight you for many years.
On the construction of the attic, see the following video.
