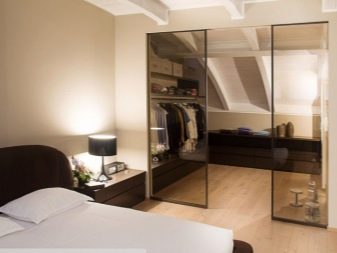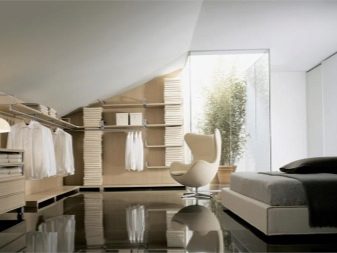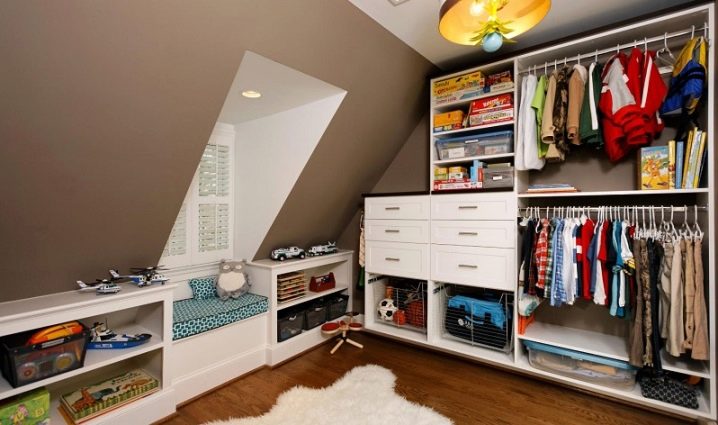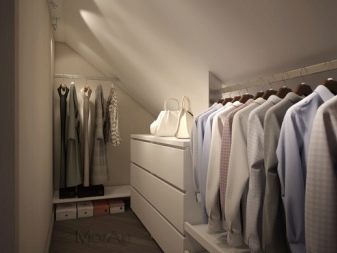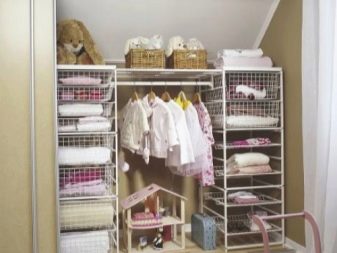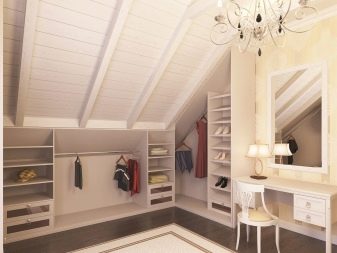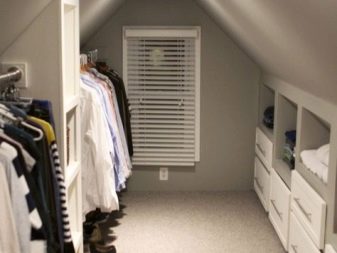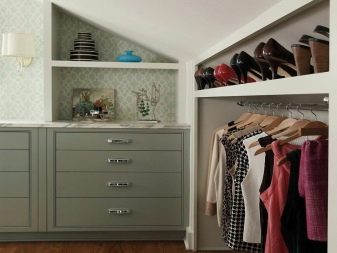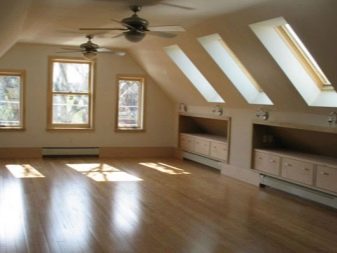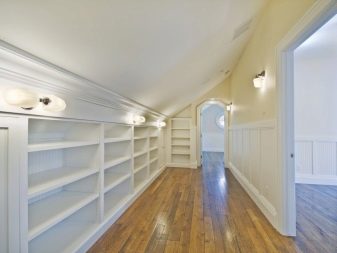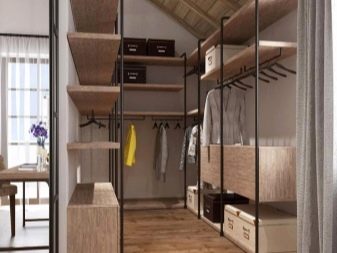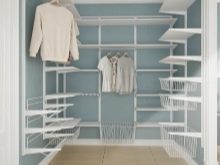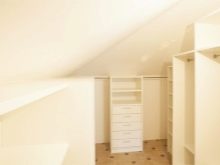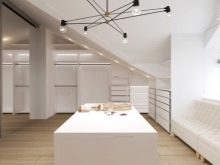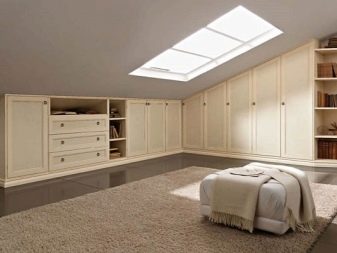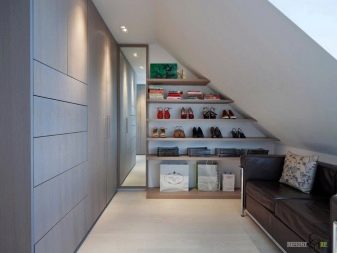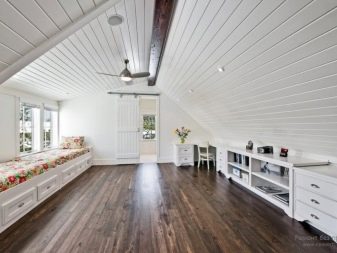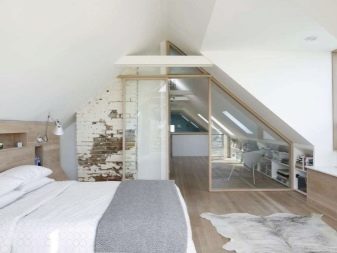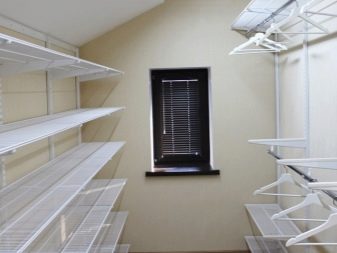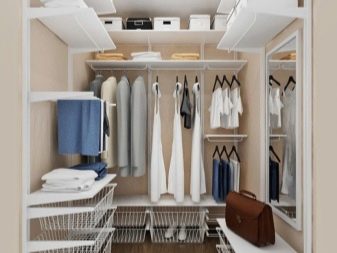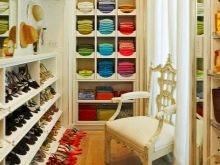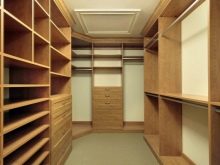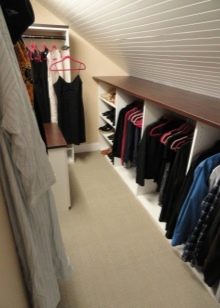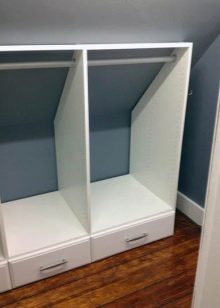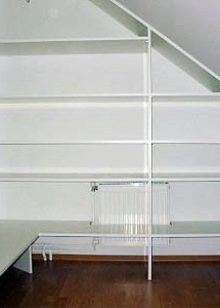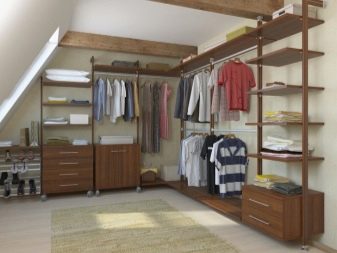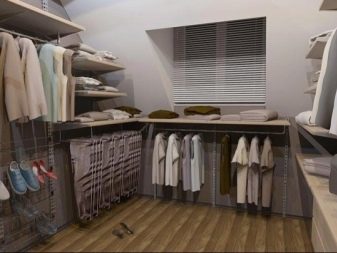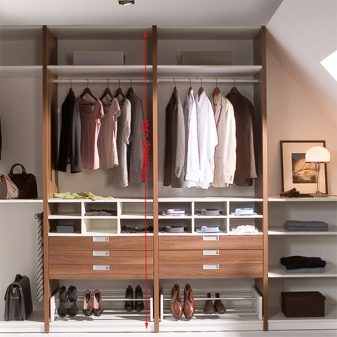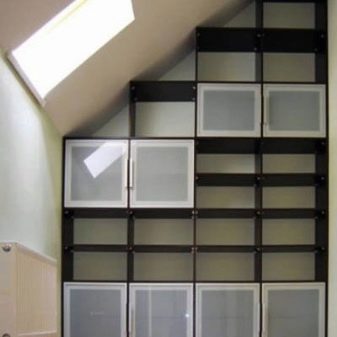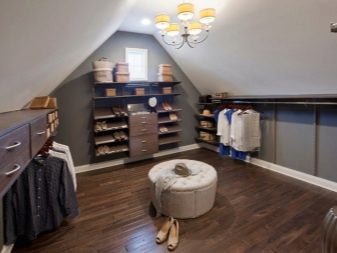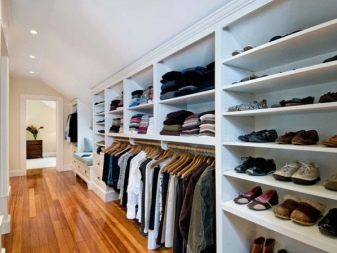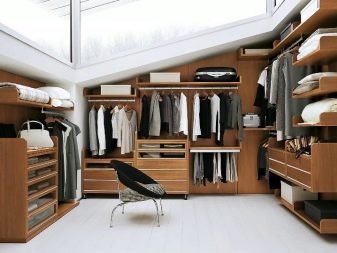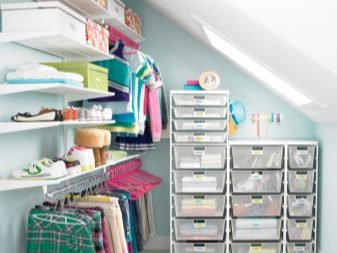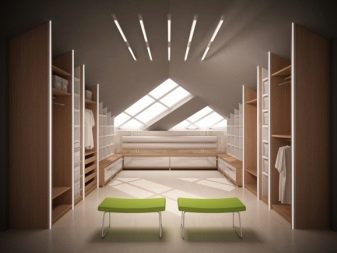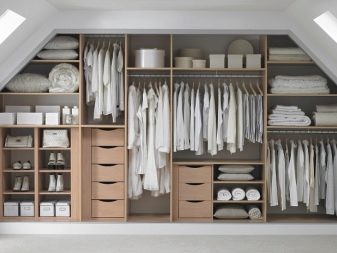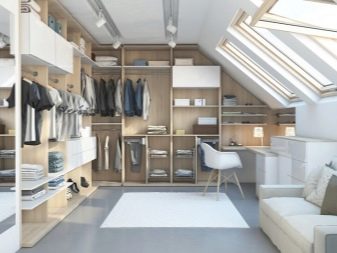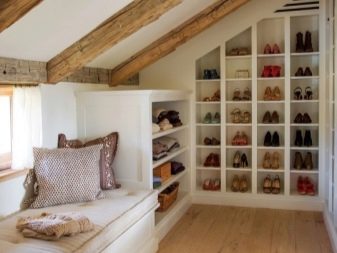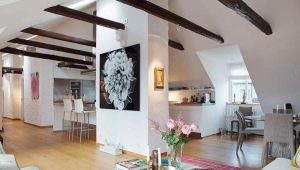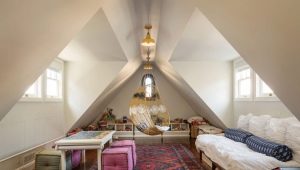Wardrobe in the attic: features and design
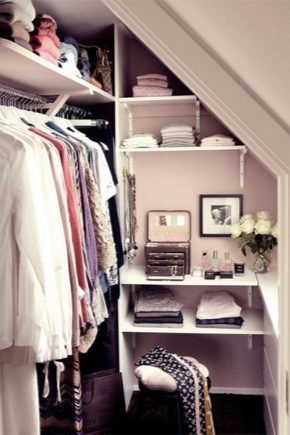
Bulky wardrobes can hardly be called an ornament of stylish interiors, in large families more than one wardrobe has to be tolerated. A dressing room on the attic floor will unload the house from bulk furniture, the rooms will become spacious, and things will find their places.
Design features
Attic can not be considered a full second floor, but the attic can not be called. The attic is a cold non-residential space, and the attic, although it is located right under the roof, is well insulated, equipped with large windows, heating, ventilation and is fully suitable for living.
The room has its own design features. Due to the fact that the roof is sloped, the room is obtained with a sloping ceiling. The height of the walls in the attic is from 0.8 to 1.5 meters, up to this level you can arrange the furniture, then comes the ceiling slope, and the situation in the room will have to be planned individually based on the configuration of the upper space.
In the attic it is difficult to create an interior, furniture has to be custom-made, which is reflected in the budget. This disadvantage can be called an advantage: the situation turns out to be modern and unique.
Most often in the attic suit children's rooms or offices, where you can do without high furniture. Placing a dressing room in such a room is also a good idea.
- Clothes and shoes for the whole family for all seasons can be collected in one place, so as not to look for them in different closets.
- If you allocate storage places for each family member individually and organize them, then finding things will be easy.
- For a dressing room in the attic, it is not necessary to order capital cabinets of a strange construction, it is enough to adapt open mobile shelves, drawers and rods with hangers. Free access makes it easy to find the necessary things.
- If under the dressing room to give all the attic, and not a cramped corner in the closet, you can additionally put a large mirror, dressing table, footstools and other furniture, which will decompose clothes and various trifles during dressing.
- Large skylights allow a good view of yourself in the mirror, as well as easy to find every necessary piece of clothing.
Design rules
The inner space of the attic depends on the geometry of the roof. The room can be triangular, rectangular, asymmetric, with a bay window or loggia. It is not easy to arrange such a complex territory. You can design and assemble the furniture with your own hands or order the craftsmen.
The third option is to select low mobile structures and transformers in specialized stores. This is the most ungrateful option for the lazy, the room will seem fragmented, collected from what they have found.
Before embarking on the dressing room arrangement, you should create a design project: choose an interior style, calculate the area, draw a scheme in which to mark each item of the dressing room. The project designates the following areas:
- shelves with clothes;
- bars with hangers;
- shoemakers;
- storage area for bedding, towels, tablecloths (dressers);
- storage area for large items (blankets, pillows);
- dressing room;
- if the area allows, you can plan additional furniture (trellis, poof, ottoman, dressing table).
Next, you should consider the furniture content, what kind of structures, materials for their production, location, etc. will be. There are different types of storage systems, consider some of them:
- Modular furniture It is one of the most popular species, and it is also inexpensive. It is made from chipboard, MDF, wood and composite materials. This furniture consists of separate modules, they are retractable (on rollers), auxiliary (to the wall), hanging, composing (mounted on each other).
The modules are varied in shape, easy to change and rearrange. They are exposed under the attic wall with a fit to its size. Such furniture is suitable for classic, traditional styles.
- Aluminum fillers consist of several materials: the frame is metal, and the shelves and drawers are made of chipboard or MDF. This is an open type system, the shelves are height adjustable, at the bottom you can leave room for boxes and large boxes. Moreover, you can change the configuration of the shelves during operation. A similar storage system is used in the style of loft, hi-tech.
- Mesh Storage System has drawers, shelves, racks, baskets, made in the form of metal grids.It is easy to install such a structure, but there must be a wall on which the support bars are attached. Made base is easy to fill. Unlike modular shelves, mesh have no side stoppers, overloaded stacks of clothes may fall out. Otherwise, this compact storage system looks easy, does not overload the space, suitable for urban styles.
How to equip?
When decorating the attic, listen to the advice of designers.
- Paying the entire attic floor under the wardrobe, you can actively fill the space without thinking about every centimeter. They place shelves at the gable, but more often they use attic walls, if they are not less than a meter, along them you can arrange open shelves, cabinet and mobile furniture of a closed type, bars with hangers.
- According to the project, functional zones are being organized.. There are places for all family members. For example, the furniture under the wall on the right is given to adults, and to the left - to children.
If the children are still small, it is better to use the lower shelves, and the upper ones will serve their parents.
- Rods must be of different types: Lightweight need for light clothing (dresses, costumes, etc.), of more durable metal suitable for fur coats, coats and jackets. If in the men's compartment to place shirts over trousers, then it will be easier to imagine their final combination. Open departments with hangers are more accessible and convenient in choosing clothes.
- No matter how large the attic was, drawers and shelves can be brought along both walls, they are always missing. It looks good stylized closed furniture with a lot of drawers and built-in dressers. Or combined sections: open and closed. Mesh structures are usually placed in plain sight, rarely hidden behind doors.
The gable of the attic in such cases is given to the rods with outerwear. If the shelves are lined up at the gable, they are ordered with bevelled side shapes.
- Shelves are better to arrange different sizesleaving large niches below the boxes and baskets. If you are planning a Scandinavian design style, then all clothes are decomposed into wicker or other structures made of natural materials and placed on racks. For easy use, the space above the boxes should be enough to see their contents. In closed drawers, transparent facades make it easier to find things.
- By organizing storage systems under roof bevels, on the upper tiers put little-used things or those that expect a seasonal queue. Do not make the shelves too deep, they will be difficult to use.
- Winter shoes can be stored in boxes or on specially designated shelves. For summer shoes, it is good to use slims (shelves with a slope), if there is enough space, build a shoe cabinet with individual storage cells for each pair of shoes.
- Do not forget about accessories: it is necessary to think of storage places for ties, belts, scarves, gloves, hats.
- In the spacious dressing room you should put a pierum or trellis with a full-length mirror, preferably opposite the window. Puffs will be useful to change the shoes and a table, where, changing clothes, you can put things. If the additional furniture is in harmony with the style of the storage system, such a room will become not only functional, but also cozy.
- Particular attention should be paid to lighting.. For convenient access to different storage areas of one central chandelier will be small. Zoned light is designed for different sections. Attention is paid to the ventilation system so that things are safely stored, it must work properly.
Interesting solutions and design
There are many interesting solutions that can make a dressing room on the attic floor a beautiful and comfortable room. Consider some examples.
- A typical way to use the attic of a private house as a wardrobe. A shoebox is fixed on the pediment, bars are installed along the walls for clothes and closed boxes. In the center - a few pieces of furniture for the convenience of using the wardrobe.
- Attic with high attic walls can accommodate a large number of things.
- Ergonomic filling wardrobe. Involved all the walls that are equipped with a variety of pieces of furniture. A harmonious addition is the chair.
- Small dressing room for a teenager using drawers (Scandinavian style).
- Beautiful and functional design solution unusual room.
- Organically built rack in the gable of the attic.
- The spacious bright room, in addition to storage systems, has a sofa for relaxing and a small work area.
- The small cozy dressing room has a roomy cellular rack for shoes and a comfortable place to relax.
If the dressing room is able to accommodate the maximum amount of things without disturbing the overall style, and look comfortable at the same time, then we can assume that it is equipped perfectly.
In the next video you will find a review of a spacious simple beveled wardrobe in the attic.
