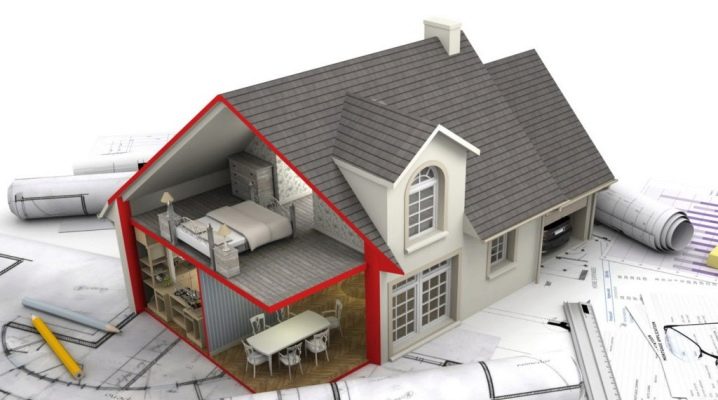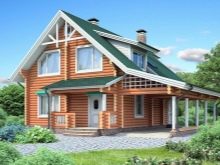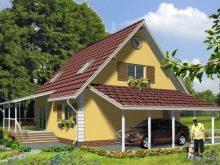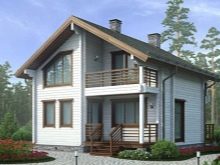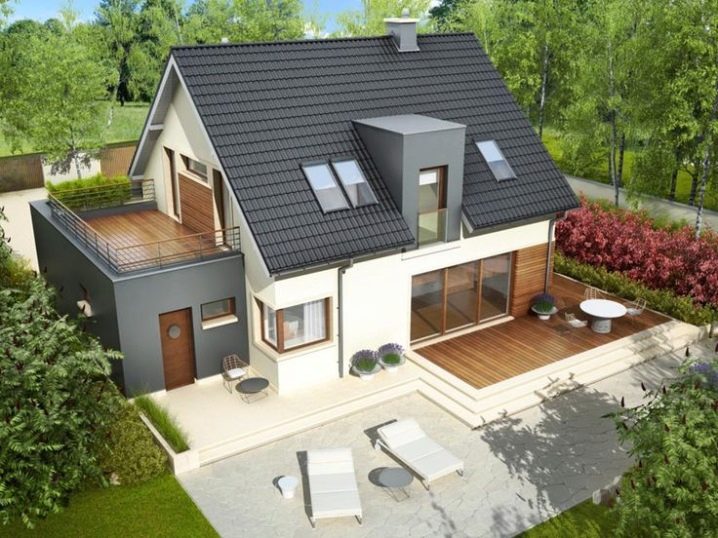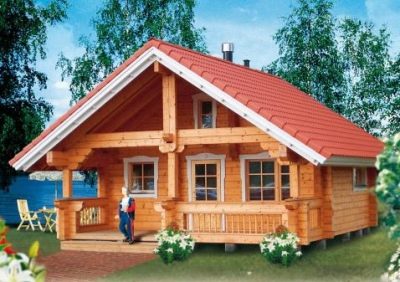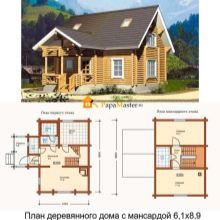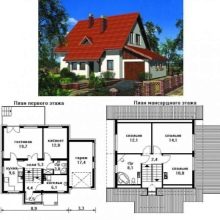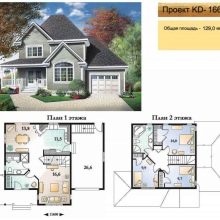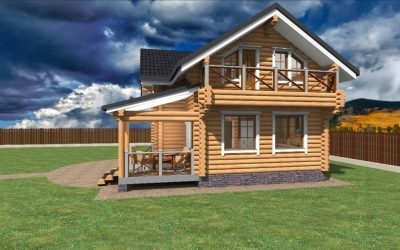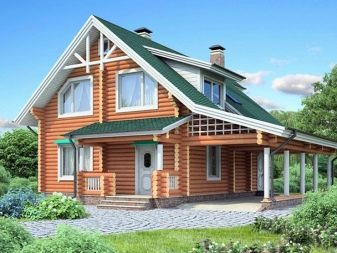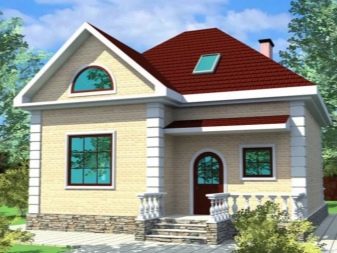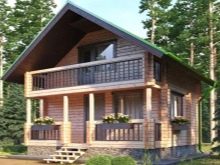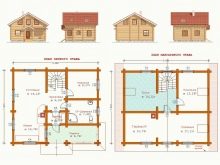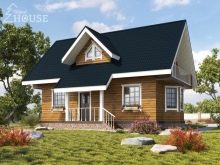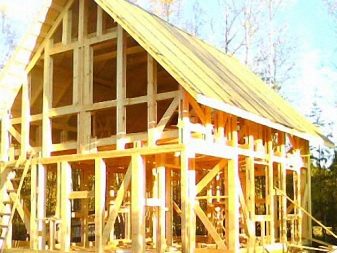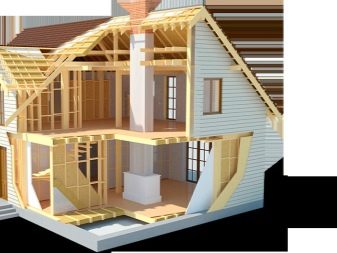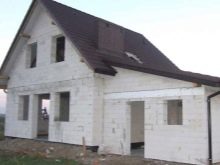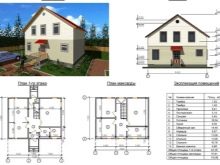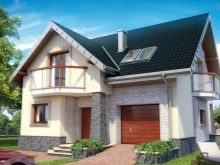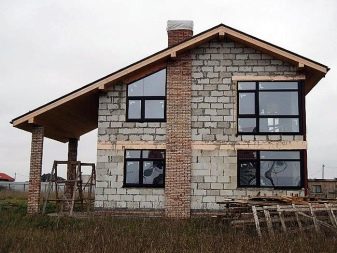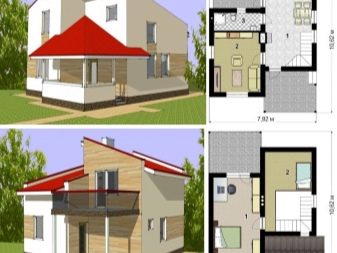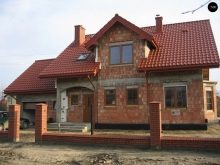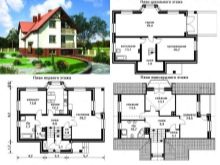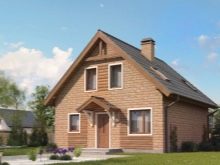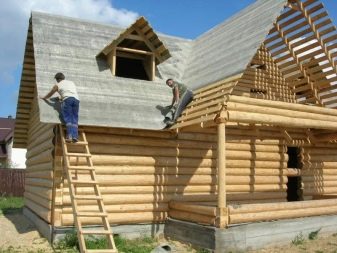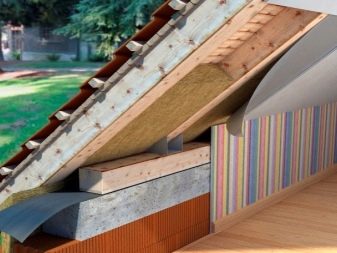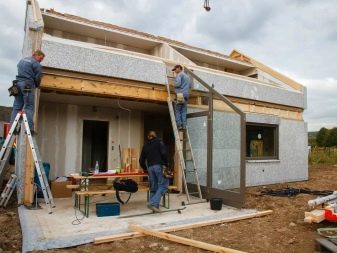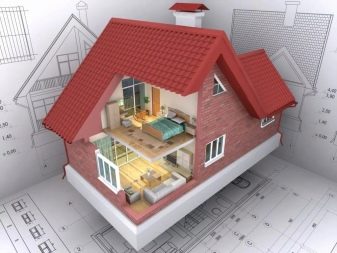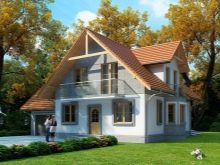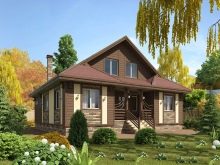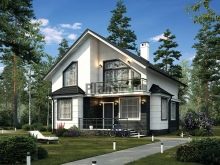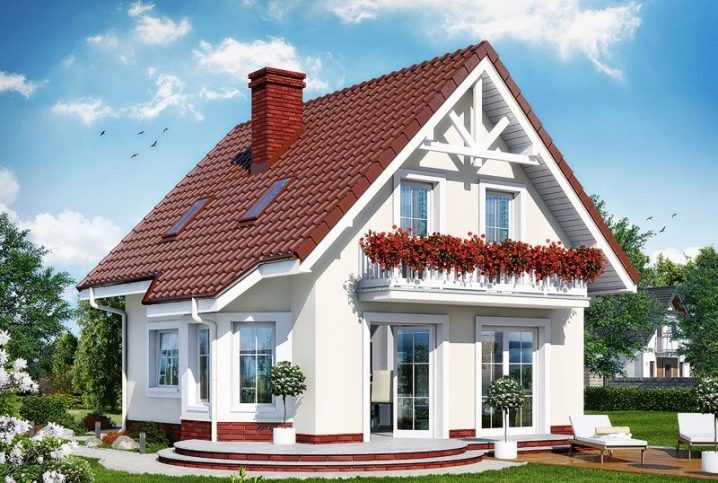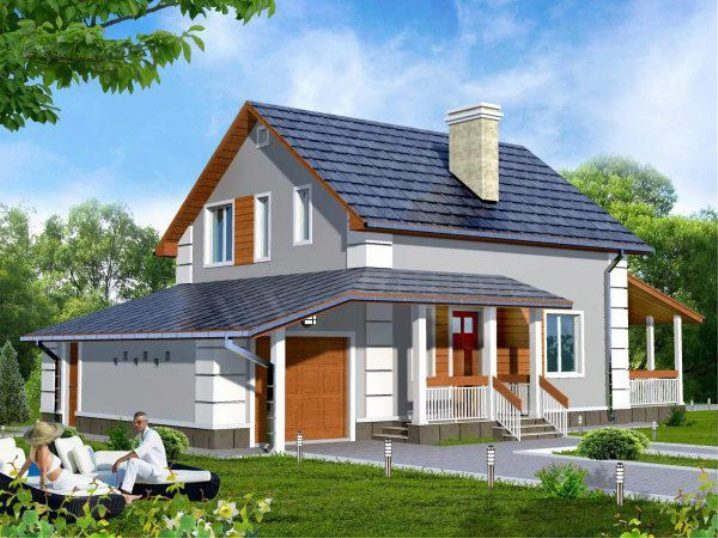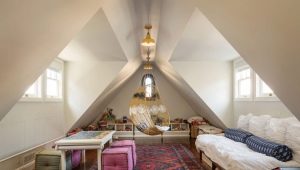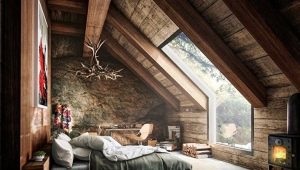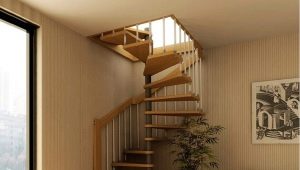Projects of houses with an attic up to 150 m2
People prefer to choose a compact home that is easy to maintain. Popular is individual housing with an area of up to 150 square meters with an attic.
The cost of building such buildings is unlimited, and living in them gives the very comfort that was not enough in an ordinary apartment.
Special features
Houses with an attic of up to 150 m² are good because they can easily be placed on small plots of land. For the majority of Russians who are not large landowners, this is highly relevant. Within this area of the building there is a place not only for the bedrooms, living room and kitchen, but also for the garage and basement, if there is a need for them.
The presence of an attic as a full-fledged living space will make the house truly cozy and functional:
- Unlike the construction of a conventional second floor, a house with an attic will save on building materials, since their consumption will be less.
- At construction the device of garret overlappings is not required.This is also a savings on materials, reduction of working time and labor costs.
- House within 150 square meters. m with a loft looks more modern, while it blends in perfectly with the landscape.
- From the first floor to the attic, you can easily communicate.
- If the upper part of the house is residential, the ground floor will be warmer.
- Attic is easy to attach to a residential house, which is already in use. In this case, the family will not have to "evacuate" during construction.
- Depending on the lifestyle of the owners of the house at the top, you can arrange children's bedrooms, a workshop, a guest room, and even a gym.
It should be noted that in the construction of houses with attic floors, special attention is paid to compliance with the technology of thermal insulation. Deviation from this will lead to the fact that the building will be cold. You also need to keep in mind that the windows for the attic are more expensive than usual.
In the snowy winter, windows will have to be swept more often, as they are located at an angle. If this is not done, the room will always be dark.
Project
To build a house with a loft, do not need to invent anything. For a start, you can take as a basis one of the many projects that are offered by various construction companies and architectural bureaus.A typical project can always be modified to suit individual needs. Although it is not forbidden to develop something completely different from all other houses. The help of professional architects is definitely useful here.
No matter how original the construction of a private residential house is intended, it will still contain a certain set of rooms, without which it is impossible to do in everyday life. Popular layouts of homes with an attic usually include a living room, kitchen, bathroom and hall on the first floor. In the attic have bedrooms. There may also be a hall or a living room in which it is pleasant to gather with the whole family. Often from the warm attic there is an exit to the terrace, which is located, for example, on the roof of the attached garage.
Homes up to 150 "squares" can also be with a veranda or terrace on the ground floor level.
Materials
For the construction of such houses, you can use a variety of materials, depending on the taste preferences of the owner, as well as financial possibilities. For many, the only possible material for building a house is wood,although the category of the most economical such a choice will not carry. But the merits of this material have been tested for centuries. Wooden houses look great from the side. They breathe well. The wooden house is cool in summer and warm in winter.
You can stack a house from a bar - a log, which is processed so that it has acquired a "square" shape. The timber is made of coniferous wood, which has a beneficial effect on the body. Living in such a house is useful for anyone. And if there are problems with the lungs, even more so. Improving well-being will contribute to the healing resin, inhaling the aroma of which can improve the health of pulmonary diseases, such as asthma.
Increasingly, armament technology is being adopted. Frame houses are also built of wood. Today there are many projects of such houses. They are conveniently erected outside the metropolis, and in the cities themselves, with their dense buildings. Construction is underway and is inexpensive.
Can be erected foam block housethat make from foam concrete. To get it, cement solution is foamed in a special way. When such a mass solidifies, a durable eco-friendly material is obtained, which is lighter than ordinary cement.Foam blocks are large, so the construction of them moves quickly, and the house itself is obtained with excellent thermal and sound insulation. If the foam block house is decorated with wood, brick, stone or plaster, it will look very decent. At such a building, if desired, you can create a unique in appearance facade.
Construction is a good option. from aerated concrete. This material looks like foam concrete. It contains lime, quartz sand and waste products - ash or slag. From an environmental point of view, this material is completely safe. The aerated concrete has excellent thermal insulation properties, which saves on heating. The lightness of the material makes it possible to avoid building a powerful foundation and erect a building very quickly. As in the case of foam blocks, the house of aerated concrete can be given individuality through a competent approach to the external design.
The house looks very impressive from brick. From this material you can build a real "family nest", which will serve more than one generation of the family. For this material is not afraid of fungus, rodents and insects. It is resistant to fire.In a brick house is warm, silently extraneous sounds. For a brick building, you need a reliable foundation, as the building has a very impressive mass and requires adequate support.
The project of such a house is better to order in a specialized organization. Construction will not be simple and cheap, and in order not to be disappointed, all the nuances of the project should be taken into account by real professionals.
Tips
If you decide that you cannot do without your own home, consider the following:
- a house of up to 150 square meters can be built personally if you have construction skills. This will significantly save;
- it is necessary to carefully weigh the pros and cons of the choice of a material for the construction of a building, since the strength and reliability of the building depends on the choice of material;
- Attention should be paid to thermal insulation of the upper floor. In the attic should be comfortable in summer and winter;
- it is necessary to ensure reliable waterproofing of the attic, so that rain does not cause a leak in the room;
- even if the construction of the attic is carried out some time after the building began to be used,even when building the foundation, it is better to take into account the possibility of constructing an additional “half-floor”
- during the construction of the attic support walls need to be strengthened;
- it is necessary to use for it materials that are lighter than those used in the construction of the first floor. If this is not taken into account, the foundation under the heavy pressure of a heavy building will crack;
- arranging the attic of a house of up to 150 square meters, you can not divide it into separate rooms. If such a separation is necessary, it is better to make partitions of drywall. It will not weigh down the building, but it will look quite decent;
- Attic height should not be less than 2.5 m.
With a competent approach to business in their own land, you can get a comfortable, beautiful and roomy house, the construction costs of which will not scare and not plunge into ruin.
Beautiful examples
Examples of projects for family houses, implemented or still remaining on paper, can give an impetus to think about how your own house should look like, which has yet to be realized.
A charming house with a double-slope roof of ceramic tiles with an attic and a balcony will decorate any street and an excellent nest for a friendly family.
You can build a compact residential building, the “kit” with which includes an attached garage and a terrace. Such an ensemble will not take up much space on the site, but it will turn out to be very functional and comfortable.
The house with an attic and a large terrace located high above the ground fits perfectly into the landscape. Living in the midst of nature is one pleasure.
Another interesting house project with an attic, see below.
