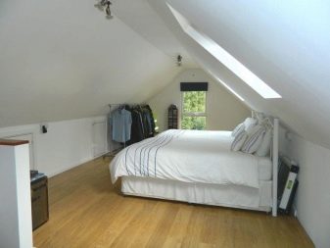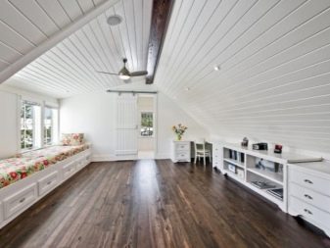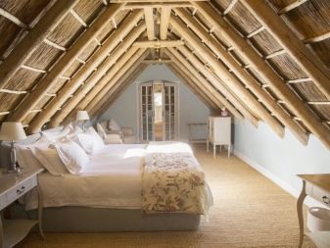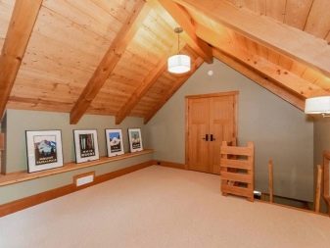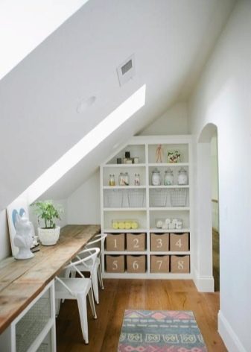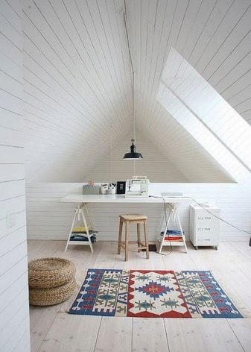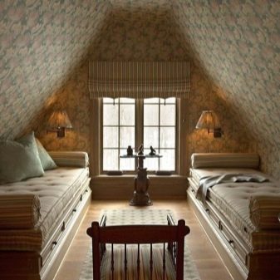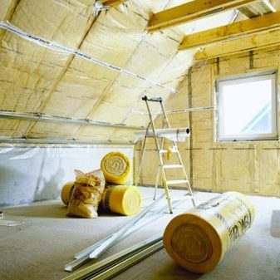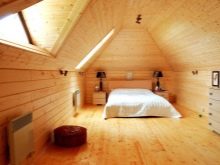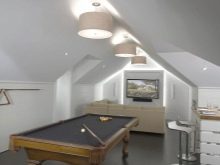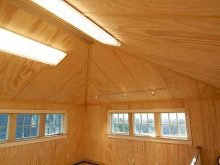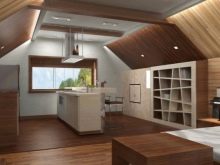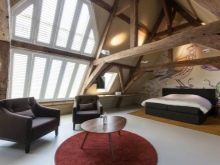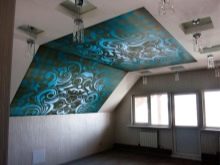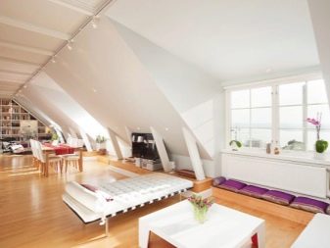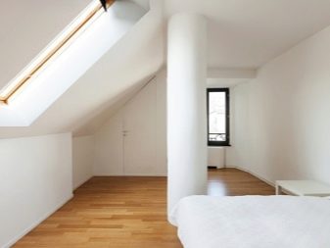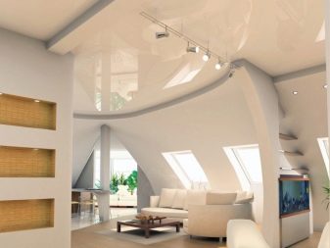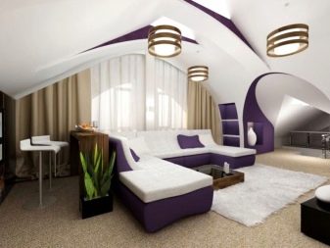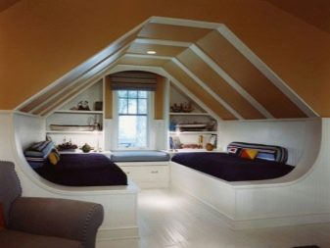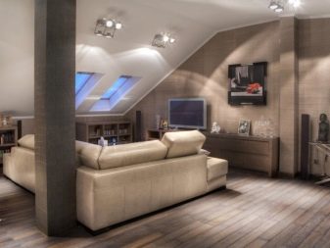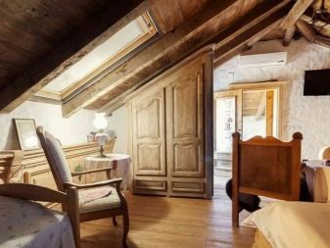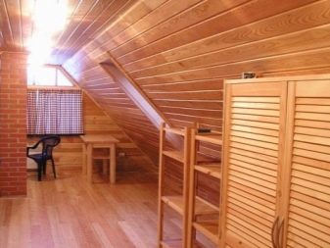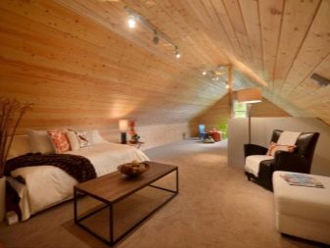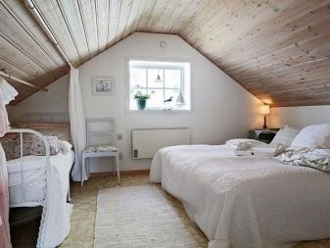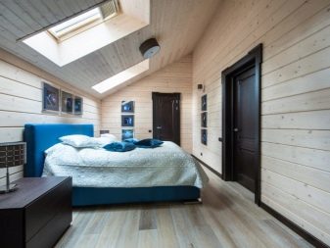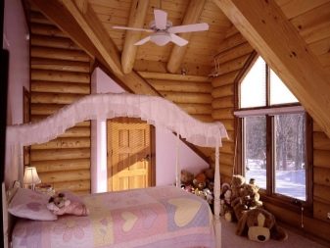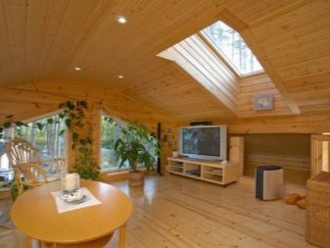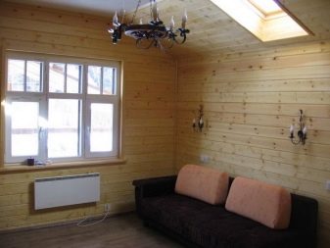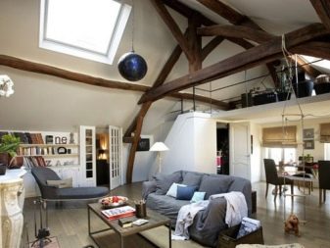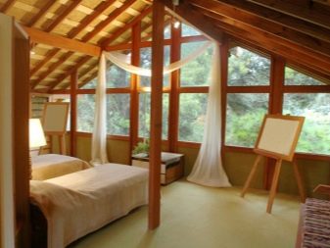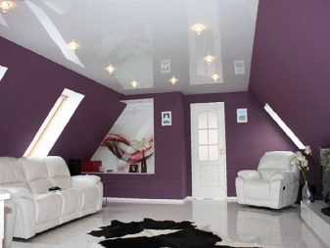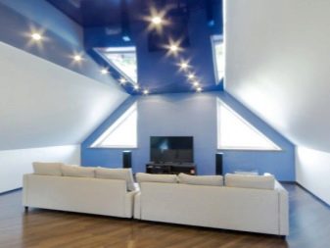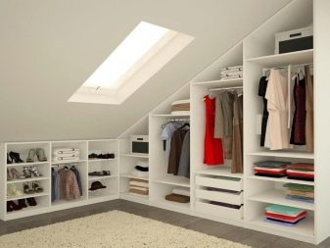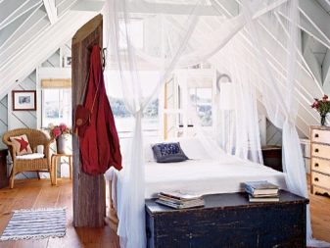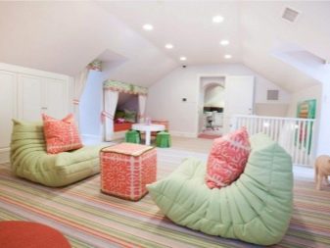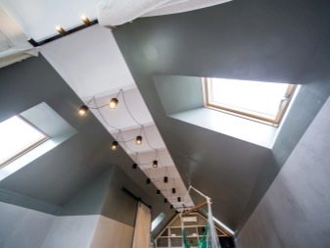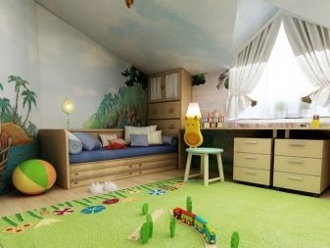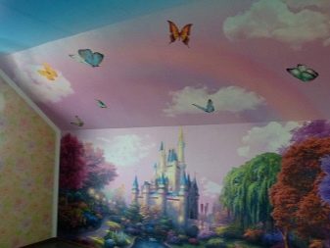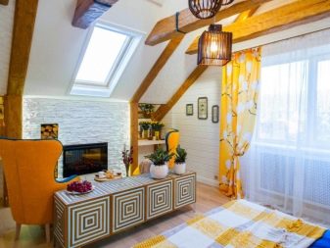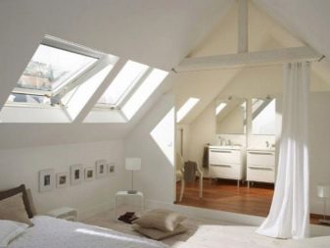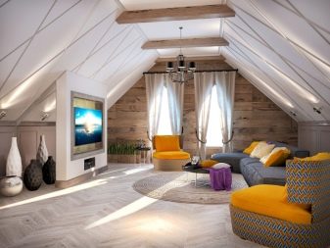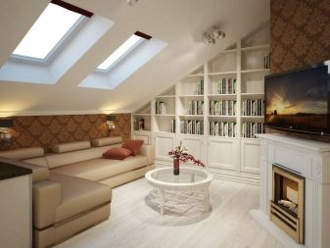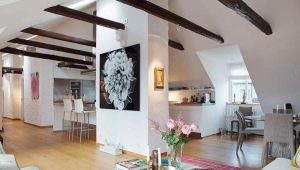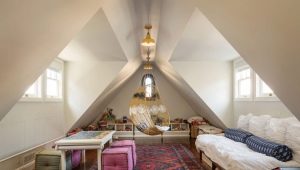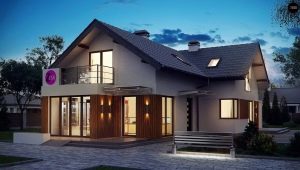Attic ceiling: features of the device and finishing options
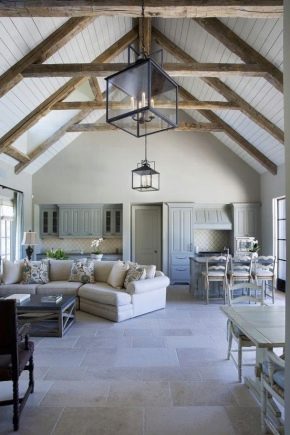
Attic ceiling decoration is a technically difficult, but creative and interesting occupation. It does not matter what materials will be used in the decoration. The main thing is to perform all the work on facing the mansard ceiling, strictly observing the technology and safety rules.
Requirements for the room
In fact, the attic - is an attic room, which is located directly under the roof. With proper use, it can increase the useful area of the house. Attic ceiling performs two functions simultaneously: retains heat and is an important structural element of the design.
When designing a room you should pay attention to some important features. For example, the roof of a house is subject to frequent temperature extremes. Therefore, when finishing the attic floor, attention should be paid to heat and waterproofing.
Also, one of the differences between the house with a mansard and other buildings is the roof, which has a rather complex geometric shape. With a thoughtful design, this moment can emphasize the merits of the building. Otherwise, it can spoil the overall impression.
When choosing these or other methods of facing the attic ceiling, it is important to take into account the functional purpose of this room, the overall design of the house, the geometry and height of the roof, the decoration and location of the windows, and the lighting system.
You should not forget that the result of work with some modern facing materials directly depends on the insulation and vapor barrier of the room. Failure to comply with these requirements may result in shortened service life and unscheduled repair of the ceiling.
Let us consider in more detail the main nuances and ways of finishing the mansard ceilings of country buildings.
Warming
It must be borne in mind that the roof of the attic under the sunlight heats up quickly.In winter, it keeps heat poorly and accumulates condensate. In addition, it is not able to protect against external sounds. Therefore, before beginning work on the design of the ceiling, you must do the roof itself.
Properly selected roofing material, organized insulation and waterproofing can help reduce energy losses in the house up to 3 times, reduce the frequency and cost of repairs. Also insulated roof provides optimal living conditions in the attic, comfort and warmth throughout the house.
In the presence of heating and ventilation systems for arranging the attic ceiling, you can use almost any design options. In construction markets and in large hypermarkets A wide range of materials that can sheathe the inner surface of the roof:
- drywall sheets;
- plywood;
- lining;
- floorboard;
- open beams;
- tension structures.
Let us consider in more detail the listed design options for the ceiling zone.
Cladding options
Drywall
Finishing by gypsum plasterboard is a completely rational solution, especially if the entire room is finished with this material.Currently, drywall is one of the budget ways to finish the ceiling, allowing you to disguise all the existing irregularities, hide insulation and vapor barrier.
Gypsum plasterboard is increasingly decorating ceilings that have a complex roof structure. Its main advantages include the ability to carry out installation work at different angles, combining different materials, textures and types of finishes.
Drywall is almost universal material, due to its availability, smooth surface, low weight and ease of cutting sheets to give them the right size.
It is possible to make such constructions from drywall that will give the ceiling volume and expressiveness, without lowering it. This will save the height of the attic room.
The original and at the same time practical design using drywall can even visually lift the ceiling in the room. For example, you can use semicircular or trapezoidal recesses, placing lamps in them to enhance the effect.
Drywall allows you to install almost any lighting: recessed spotlights, LED lighting, hanging chandelier, etc. An interesting combination of multiple lighting options.You can create a multi-level design of the ceiling with an unusual organization of light. The choice of options is huge.
It should be remembered that for the "attic" bathrooms, it is more expedient to use a moisture-resistant material. In rooms with relatively low humidity, a refractory type of material is used.
It should also be noted that at low cost and environmental safety, drywall is subject to deformation during a home drawdown. Therefore, ceilings of buildings that have already stood for some time after commissioning should be finished with such material.
Clapboard
The use of natural wood in the interior is always relevant. If the walls of the room in the attic are decorated with wood, then the same material is chosen for facing the ceiling. This design creates a unique atmosphere and a special comfort, fills the air with a pleasant resinous aroma. This material is used in the decoration quite often, because the wooden ceiling can organically fit into the interior of almost any country house.
To design did not seem simple, it is advisable to consider various options for interior solutions. For example, the design of the attic room "antique" can be very aesthetic, solid and noble.
Attic ceiling will look original, if you place the slats at an angle or create transitions from lighter to darker tones.
Lining is an affordable material with good performance:
- environmental friendliness;
- durability;
- no toxicity;
- maintaining an optimal indoor climate.
Imitation timber
Imitation of a bar - excellent finishing option which is ideally suited both for internal, and for external finishing of rooms. Including it is suitable for the decoration of the attic ceiling.
This material has a number of valuable advantages that attract customers:
- esthetic appearance;
- good sound insulation and heat insulation;
- environmental friendliness;
- reliability;
- resistance to decay;
- long service life.
The process of lining ceilings using such a material is quite simple, even a novice can handle it. It is only necessary to pre-make insulation of the roof of the house. Also, prior to installation, it is necessary to treat the fabric with a ground composition in order to avoid rotting and mold formation.
Open beams
Decorating the attic ceiling with exposed wooden beams creates a feeling of homely warmth and coziness. It does not matter whether the beams are part of the design, or they play only a decorative role, the design of such a room is transformed by creating a special optical effect. Many designers even recommend to focus on open beams, for example, to highlight them with a contrast print.
Wooden ceiling can also serve as a screen for the placement of ventilation systems and wiring. You can hang any chandeliers to the beams. Ceiling beams, made from the same material as the furniture in the room, help to create the perfect design and harmonious atmosphere.
Stretch ceiling
With the help of such structures they create single-level and multi-level ceilings of various forms. They also help to hide some layout defects. A room with a stretch ceiling can be decorated in almost any style and color. An important positive characteristic of stretch ceilings is their moisture resistance. This is especially true if you consider the risk of leakage of the roof under the influence of external factors.In this case, stretch ceiling will save the room from excess moisture. You will only need to call the masters, who will remove the material and gently drain the water.
Other indisputable advantages of this type of finish are relatively low price, a wide range of colors, the ability to change the canvas without removing the guides. The disadvantages of this type of lining the attic ceiling include the fact that the canvas is synthetic. It also has poor resistance to mechanical damage.
Design Tips
When carrying out finishing work, it is desirable to use a creative approach. You can be a fan of classic style or welcome modern trends in the interior. In any case, creative ideas and unusual decisions will be in place.
On the attic floor you can make an attractive and practical dressing room. You can equip in this part of the house and a romantic bedroom, putting in the attic bed with an air canopy. The skylights of the roof roof can be decorated with miniature shelves. They can be decorated with souvenirs, pictures in the framework and other decor.
Use in the interior of interesting lamps and chandeliers can be a highlight of the room. If you do not want to draw excessive attention to the ceiling, you should choose concise lighting.
If the attic floor is designed for a child, you can equip a children's room so that you get a little fairy-tale world. This can help you stretch ceilings with drawings (for example, a canvas depicting a blue sky with fluffy clouds and fluttering butterflies).
As you know, the basis of a successful interior design is the harmony of the chosen colors, which is able to emphasize the geometry of the room and give it individual features. According to the designers in small homes should use light colors and pastel shades., as well as reflective surfaces and light reed textures. In large rooms you can experiment with brighter and more saturated colors, which can add expressiveness to the interior.
It is possible to emphasize the geometric features of the roof due to the use of clear lines in the design. For example, ceiling plinths will allow you to hide the joints in the corners of the break of the mansard roof and combine different textures into a single ensemble.In addition, the vertical lines used in the decoration of walls, can visually increase the height of the ceilings of the room.
It should also be remembered that the use of transverse lines, like dark colors, in the interior visually reduces the space.
How to insulate the attic with your own hands, you will learn from the following video.
