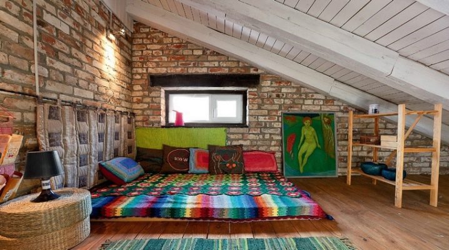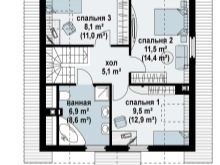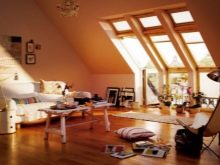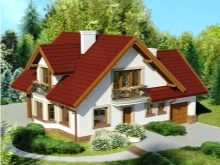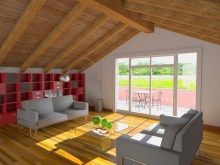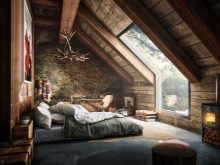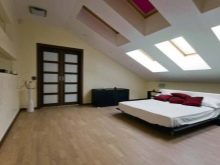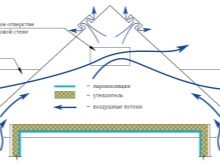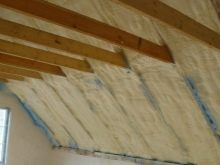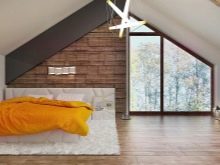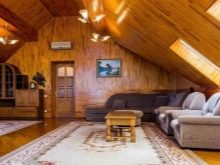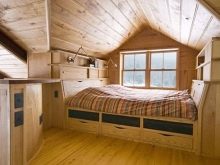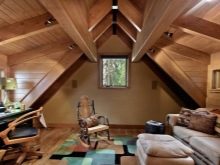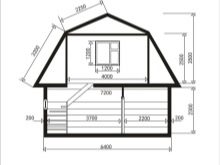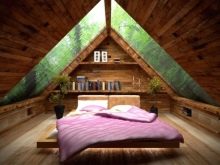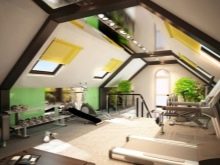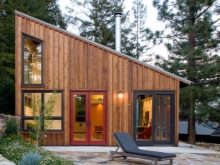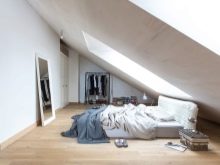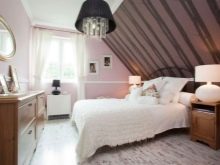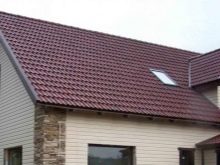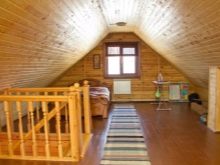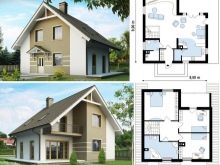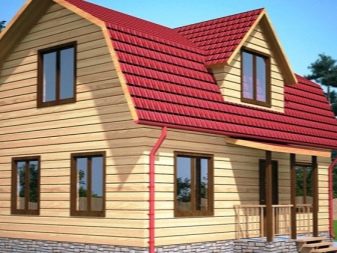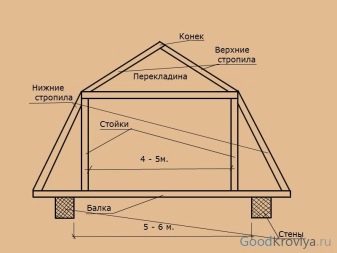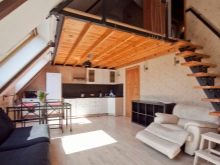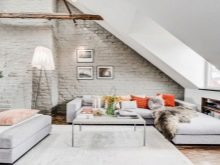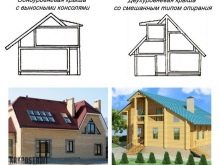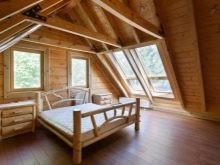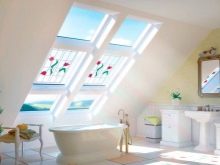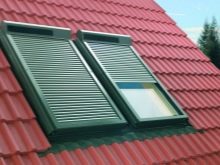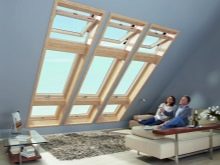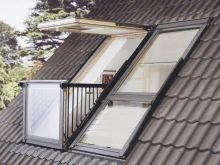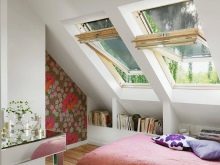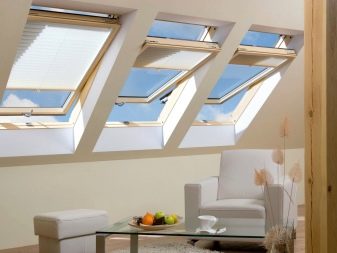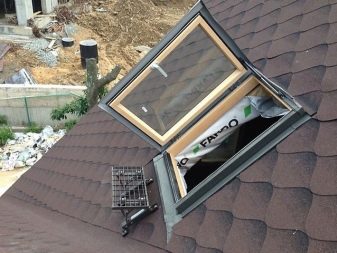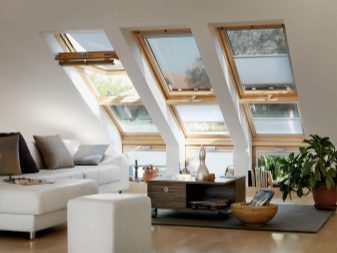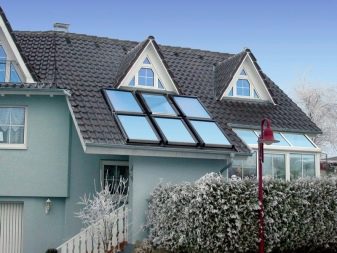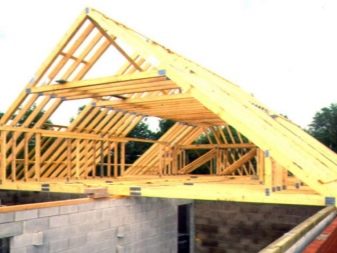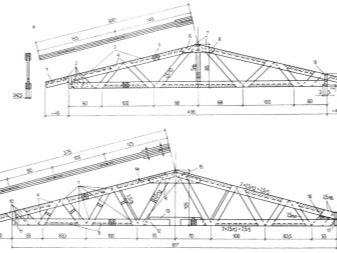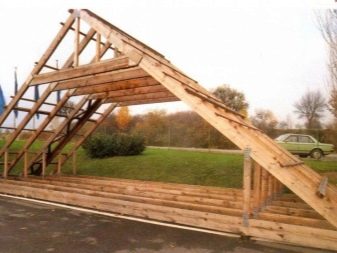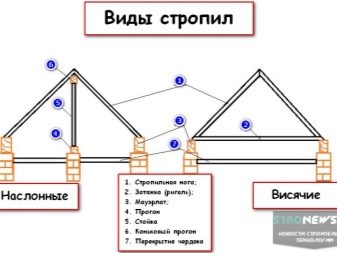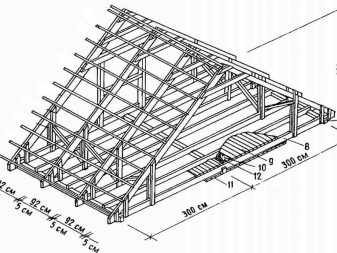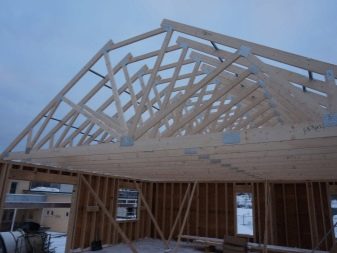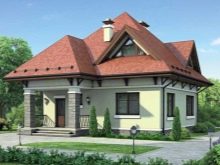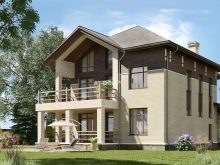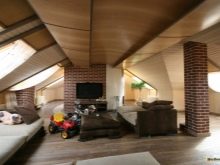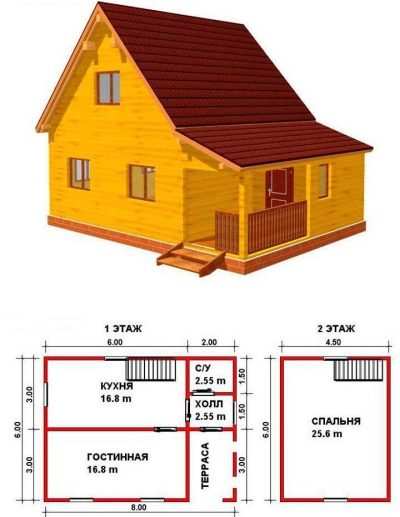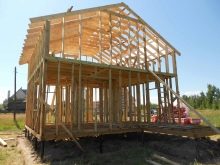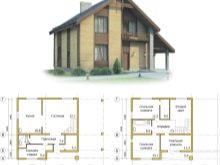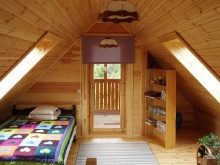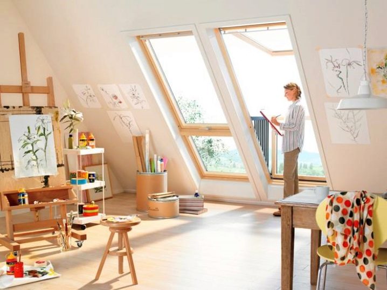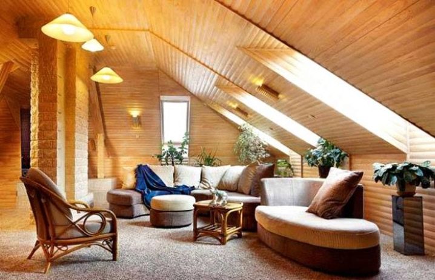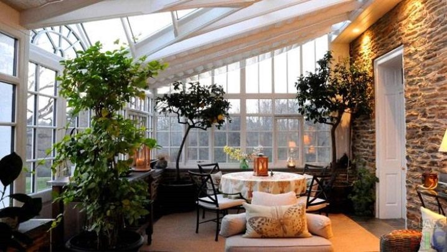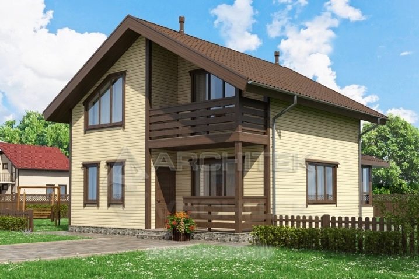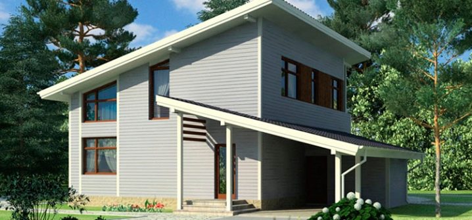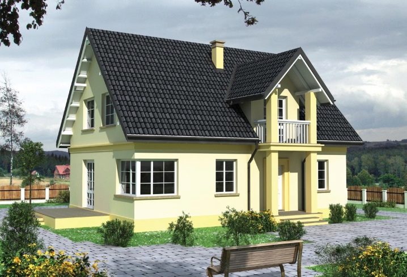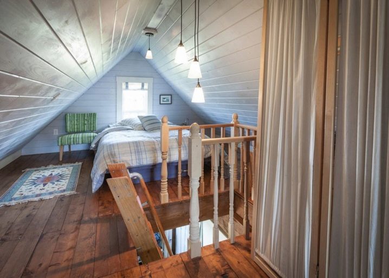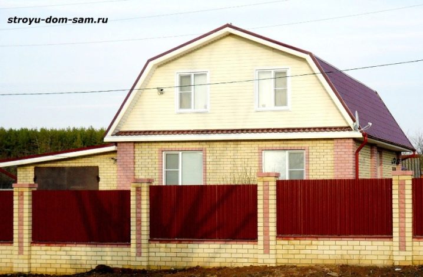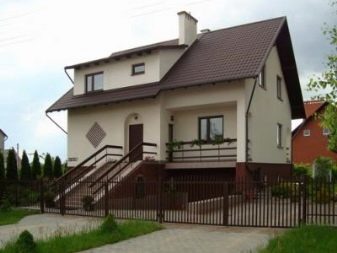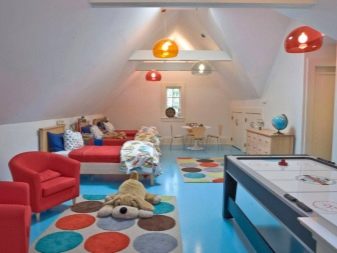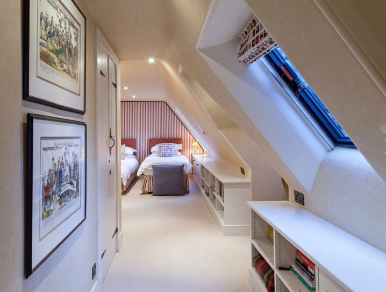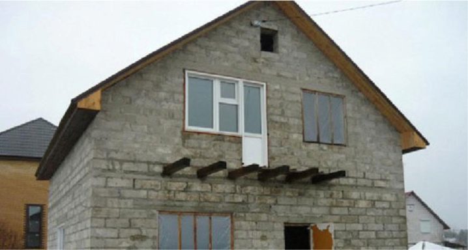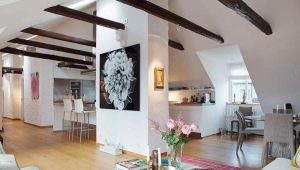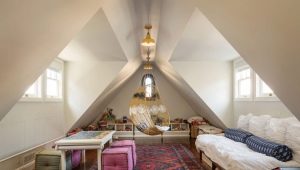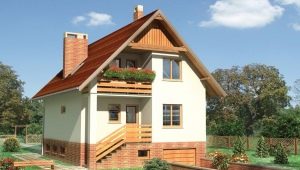Project attic: options for planning
Mansard type add-on projects in private homes are at the peak of popularity today. Mansard superstructures are distinguished by rationality and cost-effectiveness, while the schemes of most structures are interesting and uncomplicated for skilled hands.
Advantages and disadvantages
The main advantage of the attic is that the room is organized in the attic - with proper arrangement, this part will be convenient for beneficial use due to the increased amount of light and heat. To equip the attic more economical than an additional floor. In addition to spending, reduced construction time. The construction of the mansard superstructure can be started already living in the house. Due to the superstructure, heat losses of houses are reduced.
In addition to the positive aspects, the arrangement of the attic has negative sides. For example, the choice of materials for insulation and waterproofing will strongly affect the cost of construction of the attic.Also significantly increases the cost of construction of the need to arrange special attic windows of atypical shape and size. Attic requires mandatory arrangement of the ventilation system, with such equipment must be present in each room of this floor.
Mansards are limited in layout due to sloping wall structures, there is a need for arranging a complex roof, and if they are not properly insulated in the heat of the room, they become very hot, turning into a refrigerator in winter.
In addition, recently, psychologists do not recommend the attic arrangement. Because of the low sloping ceilings there will be a sense of danger, and after all for a long time it is harmful to the mental state.
For the right choice of options, experts advise "try on" at least some of them on themselves. Stay in buildings with different mansard superstructures, listen to yourself and your feelings, choose the appropriate option and embody it in your own project.
Attic device
The rules imply the design of the mansard superstructure at the planning stage of the house, since the arrangement of the attic is largely dependent on the selected variant of the roof.In some cases, the design of the superstructure is possible in the finished house. The project should allow convenient use of the created space.
Mansard type superstructure can be of any geometry: broken, triangular, symmetric or asymmetric shape. Depending on the geometry, planning options are also considered.
Roof structures
Single bar
The height of such a superstructure will not be big. It is important to think over the design of the single pitch attic. The inclined plane has a maximum and minimum height. With good design, the room will easily turn into a cozy living room. Other options are also possible zoning of the space under the shed roof, but it should be borne in mind that most of the space under the roof will not be used - it will be too low.
Gable attic
This option is also an uncomplicated configuration that includes two skates connected by a ridge. The main advantage of this configuration is the absence of complex calculations. The main condition - the creation of a roof with a large angle.
The variant of the gable attic is also popular due to convenient practical operation - in winter, snow and frost does not accumulate on such a roof.The rafter dvuskatki system - typical, so it is easiest to translate into reality.
Polyline configuration - a kind of attic with a gable design. Here, the height of the walls of the mansard superstructure is higher - this is due to the broken line of the truss system. The space of premises increases, while the option is good for both small and large houses.
However, calculations for arranging a broken truss structure are complex - experts use a large number of special formulas.
Single-level roofs with remote consoles are even more complex in arrangement, however, as a result of the difficult work on the attic, a full-fledged apartment is obtained from several different rooms. In addition, the house acquires a feature in the form of asymmetric roofing. The roof configuration on the one hand rests on the vertical of the house, and on the other - on the ceiling slab. The roof is high. The project is hardly available for the realization of their own hands.
There is one more uncommon variant of a two-level attic. The project involves the placement of several attic rooms on two levels, as well as the arrangement of the balcony.The superstructure requires the creation of a complex truss structure. She, in turn, requires the correct calculation of the load on the vertical.
The project can not be realized in an already built house.
Window
Skylights are usually arranged on the slope of the roof. They are more strongly affected by negative factors than conventional vertical window systems. The main task of skylights is to provide greater access to light and heat. With the help of unusual window systems in the rooms, even design lighting compositions are specially created. Window systems can be:
- front end;
- stained glass;
- combined;
- special, mansard.
Skylight window systems are considered full elements of the roof. Under the influence of weather conditions, ordinary window frames installed in the attic can quickly fail. Manufacturers take into account this factor and produce structures that are able to maintain sufficient tightness. They have improved thermal parameters and increased rigidity. Usually the frames are made of special glued laminated timber.It provides long-term operation of the window, the design is not terrible temperature drops.
Recently, durable plastic skylights appeared on the market. Almost not used on the attic of the frame of aluminum, but from this material, covered with special paints, are made the salaries of window designs. Special salaries allow you to combine window systems in groups. They can be horizontal, vertical or combined.
Particular attention is paid to the strength of the glass, at the same time, this element should not be very heavy. Usually used tempered glass. They are also supplied with impact resistant multi-layer coating.
Ways of opening dormer-windows are the most different:
- swing;
- combined;
- turning
The choice of system usually depends on the preferences of the owner and the characteristics of the roof.
Depending on the characteristics of the roof is determined by the possible slope of the window. The distance between the rafters and the possible illuminated area is determined. It is believed that the smaller the slope of the roof, the longer you need to choose a window. The area of the window corresponds to the area of space, the ratio is 1: 10.The height of the window structure should be approximately 1.1-1.3 m from the floor.
This should take into account the functional purpose of the attic. For a better visual combination, the material of the attic window should be combined with the roofing material.
Roof trusses
At the heart of the construction of any roof trusses are. Installation of such a structure is a responsible and time-consuming business, the work presupposes the availability of knowledge and skills in conducting calculations.
Rafter trusses must withstand the weight of insulation, crates, fallen snow and icing. Durable rafters can be made independently. It is important to take into account the peculiarities of the region, including seismicity.
Standard material for rafters is wood. The main elements of the farm:
- hanging and inclined rafters;
- mauerlat;
- ridge runs;
- struts;
- diagonal bracing and bracing.
All these parts are connected in a single system, forming trusses, which look like one or more triangles connected together. The angle of the triangles corresponds to the angle of inclination of the roof. Manufacturing technology rafters involves the installation of bars on the mauerlat, which is placed in the wall - it is necessary that the weight is evenly distributed around the perimeter. The ends of the rafters are connected to the girder in the upper part.Podkonkovy timber completes the ridge of the roof.
Rafters are located at a certain distance from each other. This distance depends on the selected roof covering material. The task of the rafters is to eliminate the deflection of the roofing system. The rafters are held by the girder, which is made from the cross-section bar, the girders themselves are supported by the uprights and the beds. Stability rafters provide struts.
Design calculation is best entrusted to specialists. The formulas take into account many quantities. Independently you can calculate unless the required number of components.
For greater accuracy, a template is created in the works. It is determined by the slope of the roof slope. When creating a template, special care should be taken. With minimal deviations from the norm, the construction may squint at further operation.
One-story and two-story buildings
Currently, there are disputes about whether to build housing with a mansard superstructure, or better to give preference to a full floor. It is believed that the attic will be cheaper. This question is worth analyzing in more detail.
- Reduction of expenses when choosing in favor of the mansard superstructure is achieved due to the fact that the walls of the superstructure serve as a truss system. However, it is she who reduces the size of the usable area, and significantly. In addition, due to the large heat loss, the attic cannot be equipped without additional insulation.
- From the point of view of economy, the question of choosing between a mansard superstructure or a full-fledged floor does not imply a clear answer. If you perform non-standard pitched systems in the attic, then the call of the masters who will do this work completely eliminates the economic advantages. Choose a mansard superstructure or a full second floor to be more of aesthetic considerations.
In any case, a one-story or two-story house with an attic acquires an interesting architectural appearance, and this is a positive factor. In addition, the attic can be equipped in a two-storey mansion, and this will only add extra space.
Country house
The best option for a small house with a mansard is in the country. Arrangement of the attic space will allow to use this room for different purposes.Thrifty summer residents usually use the attic for household needs.
The positive factor of the attic - it can be equipped in a frame structure. That frame construction involves a variety of options for a variety of layouts.
Arrangement options
Living rooms in the attic of a country house are not always advisable, so instead of them you can equip there a full-fledged rest room or a working studio.
This photo shows a good zoning of space.
You can plan on the attic space and this winter garden.
Projects of frame houses are especially popular with summer residents. The reasons for the demand - low cost method, functionality, attractive appearance of the structure.
Interesting projects: examples
The layout of the mansard superstructure in the photo is a sloping version, made according to simple drawings, sheathed outside with white siding for more effective reflection of the scorching sunlight.
This photo shows a mansard superstructure, designed with a gable roof and its own balcony.
The internal layout of the attic floors of this option implies the placement of a comfortable bedroom.Stairs in the corner of the house 6x8 meters will save space. A bed located in the zone of the greatest slope of the roof will allow you to free up useful area to move.
House with a broken roof, due to which a full floor is formed in the attic.
The photo shows an example of a single-level roof with a portable console. The internal arrangement involves the placement of a full-fledged nursery with three places to sleep.
The interior space of the room assumes the presence of all functional areas. Even the modest dimensions of the room allow the design of several rooms, because the average roof of the house has a size of at least 12 by 13 meters.
An example of a two-level mansard superstructure. The floor allows you to comfortably accommodate two rooms.
Compare examples and choose the appropriate options. Create and implement your own project. Take into account the necessary calculations in the work related to the installation of the roof truss system, as well as think over the necessary combination of materials.
A good house project with an attic, see the following video.
