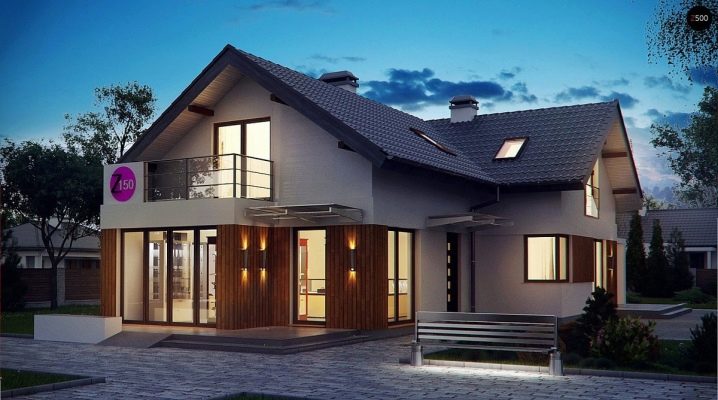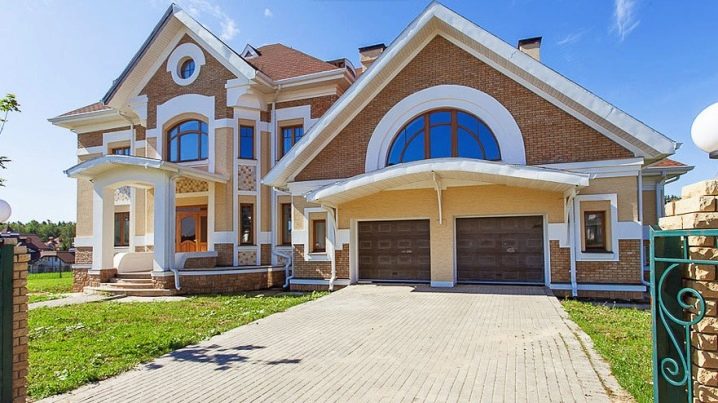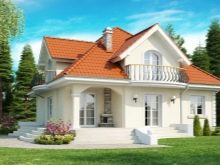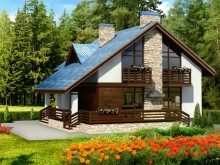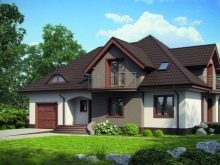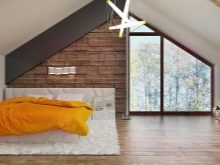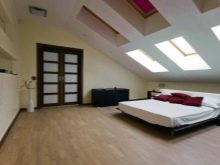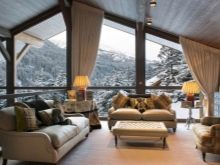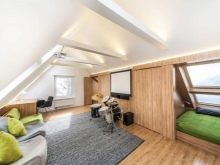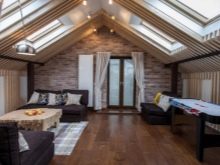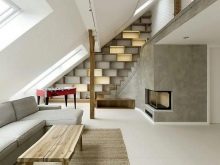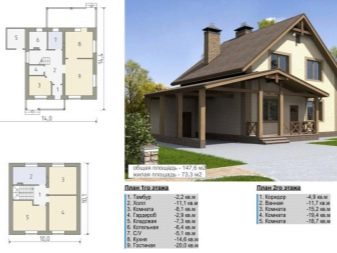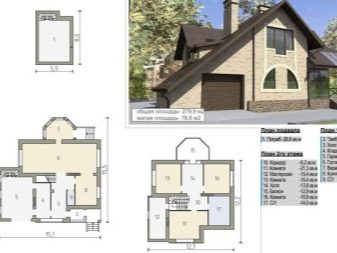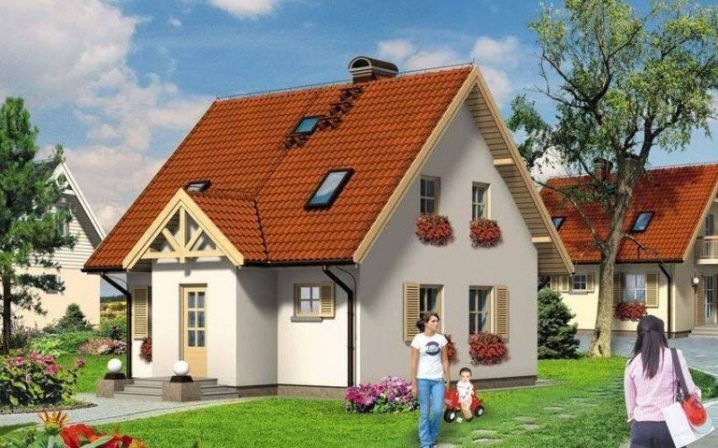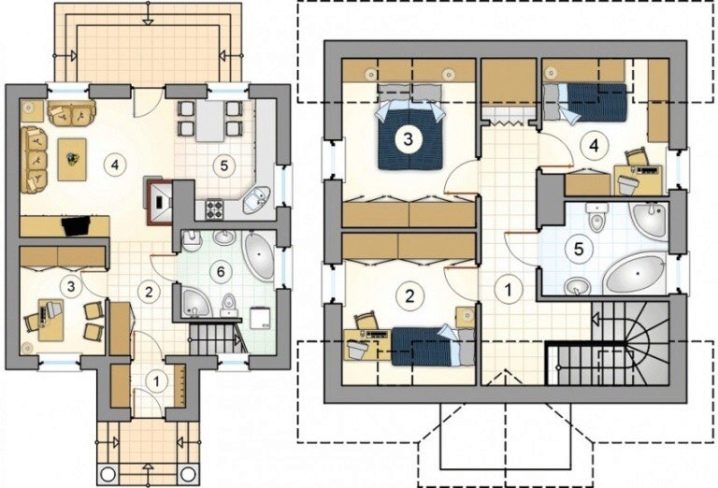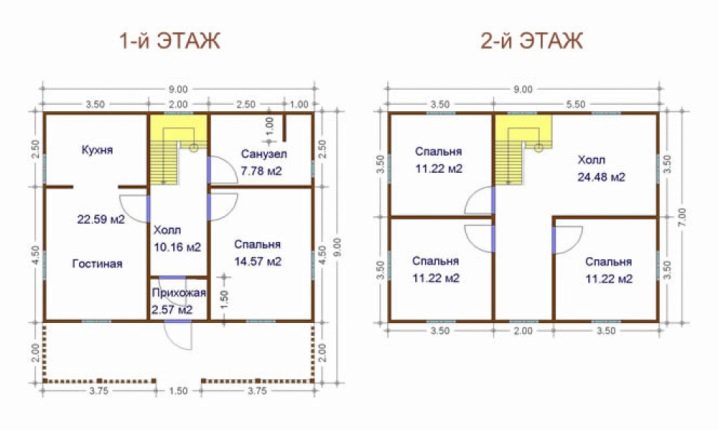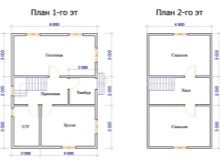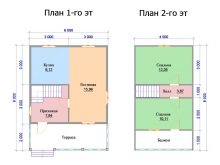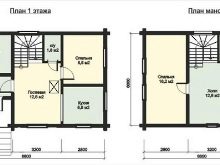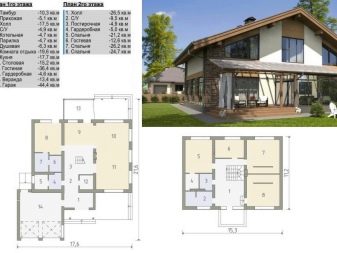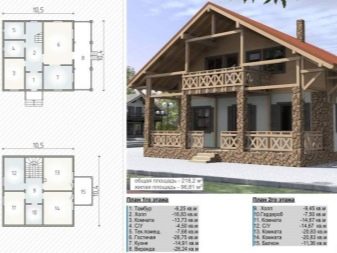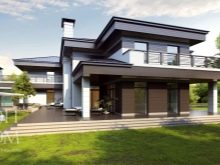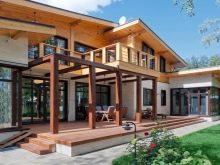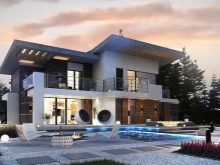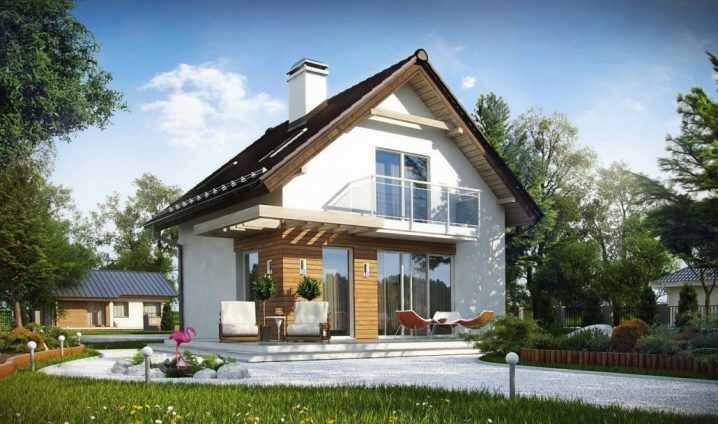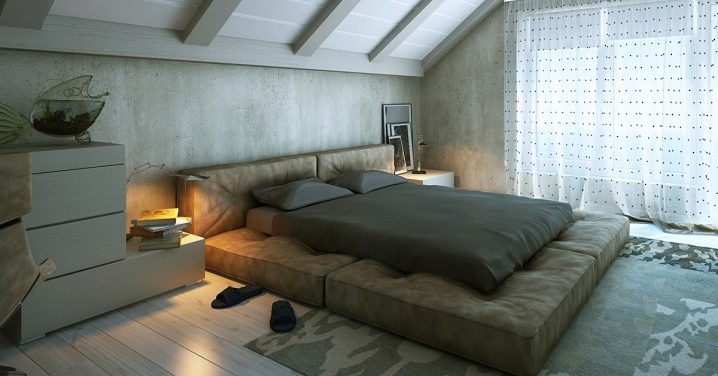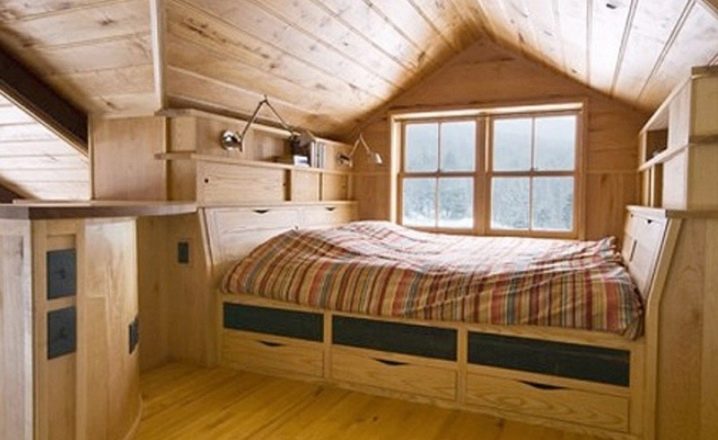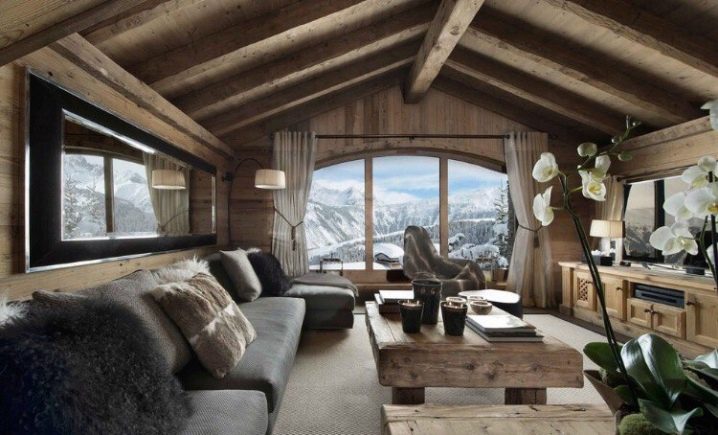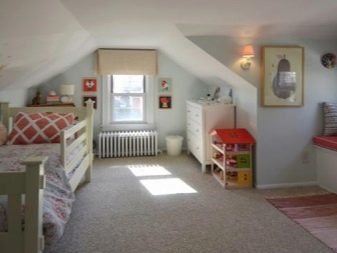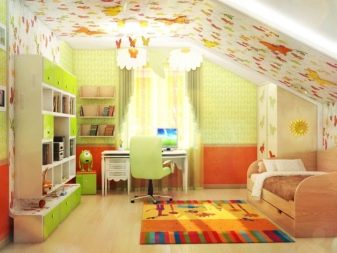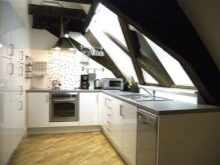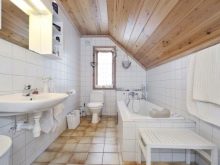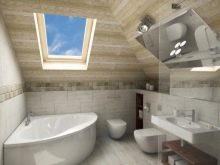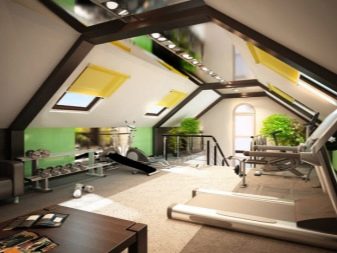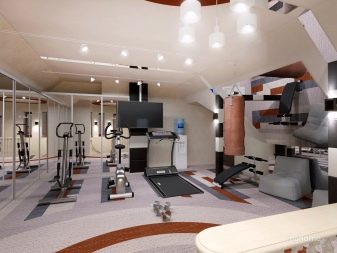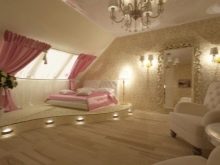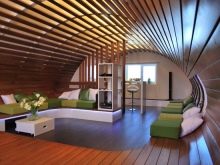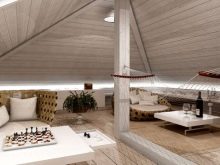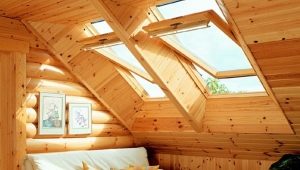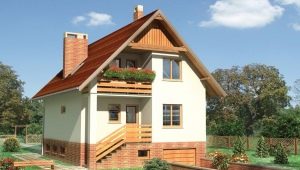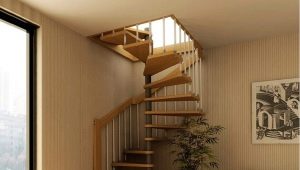Two-storey house with attic: beautiful examples and projects
Attic is the attic space located on the last floor of the house. Such variants of buildings are becoming more and more popular every day. There are many beautiful examples of two-storey houses with an attic. The main thing is to know how to create the desired project.
Special features
The history of houses with a loft dates back to the middle of the XVII century. The founder of an interesting and unusual architectural phenomenon was the Frenchman Francois Mansart, in whose honor such buildings were named.
The main features and advantages of such houses at the same time are:
- absolute variety of geometric shapes - from a triangular to broken line;
- the ability to use the infrastructure of a used building;
- an increased level of comfort and degree on the thermometer in winter due to the reduction of heat loss;
- the attic can be set in two levels, which will undoubtedly expand the space for creating additional working or sleeping places;
- skylights separate charm - they provide an opportunity to enjoy the daylight is 40% more than the front;
- aesthetic component - due to sloping ceilings, the attic space looks free and romantic, which certainly has a positive effect on the emotional state of the tenant.
Still, it is worthwhile to pay tribute to France with its characteristic romanticism — it was thanks to her that we received Francois with his innovations.
Despite the features and advantages, the construction of a two-story house with an attic floor must be approached with special attention.
Some important points to note:
- the attic floor is subject to influences from both the internal and external world, therefore it is necessary to pay sufficient attention to insulation from moisture and steam;
- work on the insulation of the roofing space;
- building standards must be strictly followed;
- before building an attic floor, you should visit it with your friends in order to understand in advance whether this building is suitable for the emotional and physical condition of a potential tenant.
The fact is that psychologists do not recommend living in rooms where the walls are tiltedas it depresses the nervous system due to the sensation of pressure at the subconscious level.
For the right and high-quality engineering solutions, you need to turn to professionals, which will significantly reduce the risk of missing any important nuances.
It is very important to provide the room with good lighting outside of the daytime for longer comfort. Try to have a bed in the darkest corner.
Projects
A distinctive feature of buildings erected from brick, foam blocks or aerated concrete - durability. But it should be understood that a thorough approach to the organization of the foundation is vital for the construction. The foundation of poor quality can lead to the appearance of cracks, which, of course, will not allow further operation of the building.
The plan shows a 2-storey house 9x9 m.
Such living spaces should be well heated for a long time in order to achieve a comfortable temperature for living.. The thing is that a brick, foam block and aerated concrete can both absorb and retain heat for a long time.
In matters of design, it is most practical to refer to piece materials.The stone structure can be easily supplemented with architectural elements, such as an arch, a balcony, a rounded corner area.
Finished project 5. Ground floor plan:
- 1 - entrance hall;
- 2 - corridor;
- 3 - office;
- 4 - living room;
- 5 - kitchen;
- 6 - bathroom.
Second floor plan:
- 1 - corridor;
- 2 - children;
- 3 - bedroom;
- 4 - children;
- 5 - bathroom.
Today the most popular is the layout of the house 6x8 m, which is not surprising, because such a structure does not force to spend much on its operation, and at the same time it will create absolutely positive living conditions.
A great idea would be to build a two-story house with a terrace, thanks to which you can spend the summer evenings cozy, comfortable and romantic. Moreover, the veranda is not only convenient, but also useful. Thanks to her, the airing will be provided in the summer, which will not have to be spent on air conditioning.
It is worth noting that the house depicted in the illustration has a double-slope roof view, which remains one of the most popular because of its availability, reliability and low cost of construction.
In order to visually increase the space in a house with a gable roof, it is necessary to purchase oblong, long decor items - large tall mirrors, tapestries, floor lamps, and paintings of light shades.Mirrors are best to acquire floor, oval.
Beautiful examples
It is not only fashionable and beautiful to create a loft-style bedroom from attic space, but also, without a doubt, comfortable. In this style, metallic shades predominate, which allows it to create an urbanistic atmosphere. Nothing extra. Minimum things - maximum comfort.
Another beautiful example of a country-style bedroom. By itself, comfortable and bright style has a solitude. Agree, in such a place to spend time with yourself over a cup of hot cocoa.
And here you can get together with friends on a frosty winter evening. Or conduct business negotiations with colleagues. The situation is conducive to making the right decisions. Chalet style is authentic and sustained, it can be classified as warm and comfortable. No wonder his homeland is France.
A pleasant living room for cozy gatherings with the whole family. The atmosphere, which gives happiness.
The space under the roof can be cleverly turned into a bright children's room. Such a room will definitely give the child the opportunity to creatively develop. A plus to the ideological and inspirational start will also be practicality - for children, the low ceiling will not be a problem.
This housing building can even turn into a kitchen or bathroom. In two-storey houses it is very convenient to communicate directly to the attic floor.
Amazing But the attic can even be a gym. In a healthy way, a healthy mind. Enjoy not only creative saturation, but also physical health. In the literal sense - the whole world at your feet.
Returning to the history of the emergence of such an architectural phenomenon as the attic, it is worth noting that in Russia such structures have gained predominant popularity relatively recently.
Of course, attic appeared for the first time in St. Petersburg in the XVIII century, but at that time they looked more like dark birdhouses than cozy full-fledged rooms. But the attic gained real popularity in our country in the first half of the 1990s due to the advent of new materials and technologies.
Summing up, it is fair to note that the attic is a magical and mysterious phenomenon in the world of architecture. Thanks to the materials and technologies, it is possible to do everything that a person wants. From the kitchen to the creative workshop.
The design project of a two-story house with an attic, see the following video
