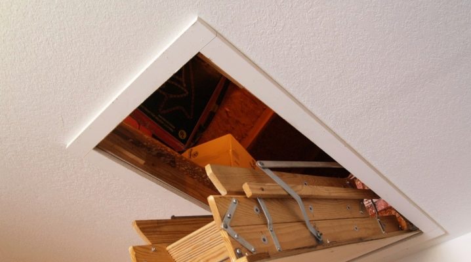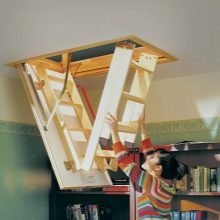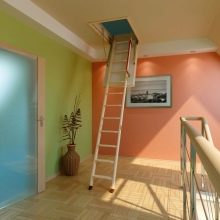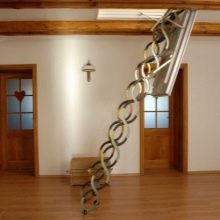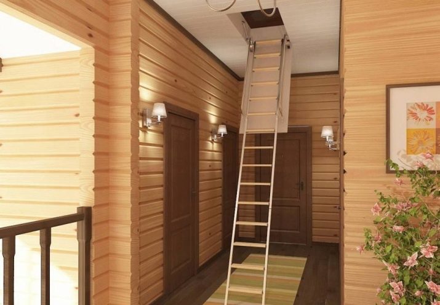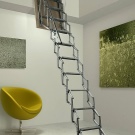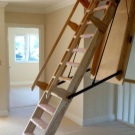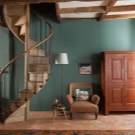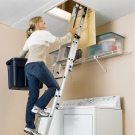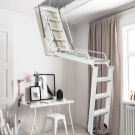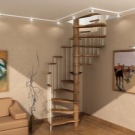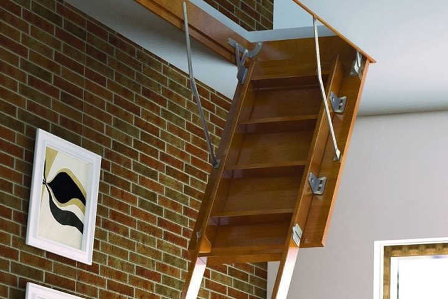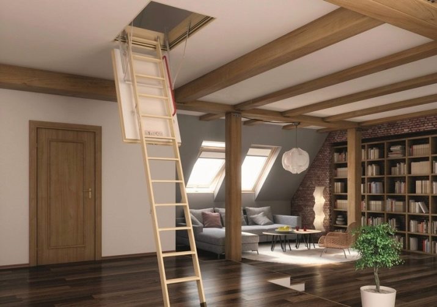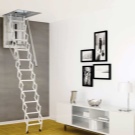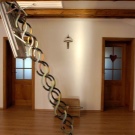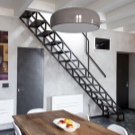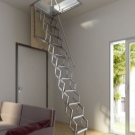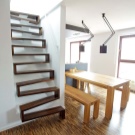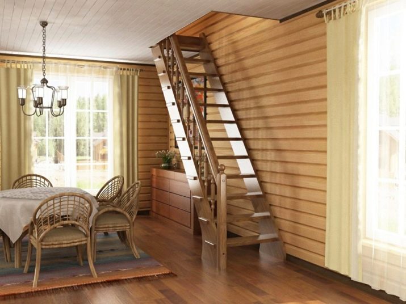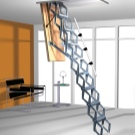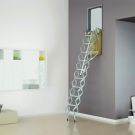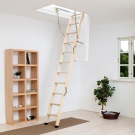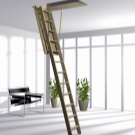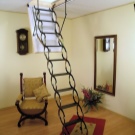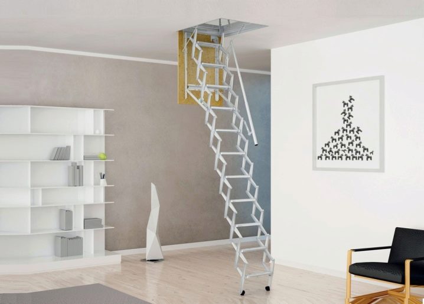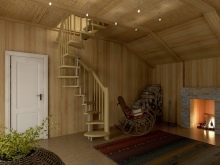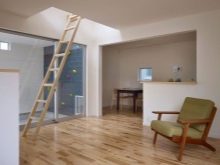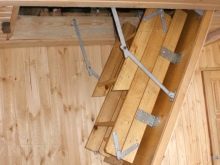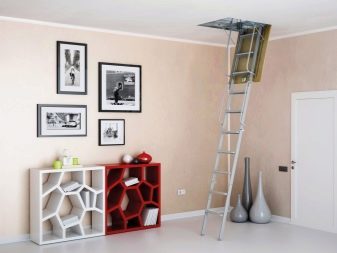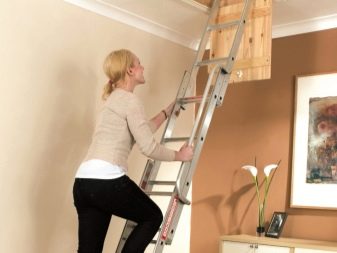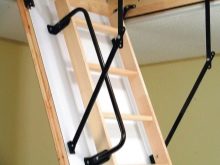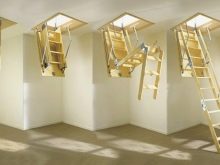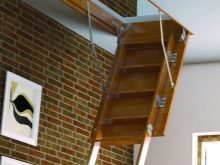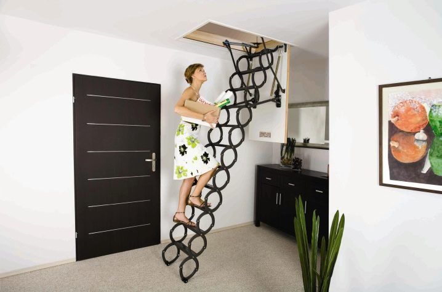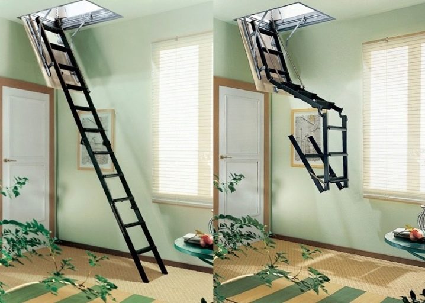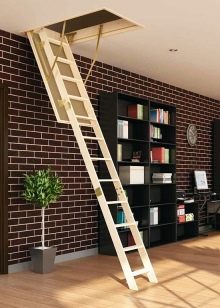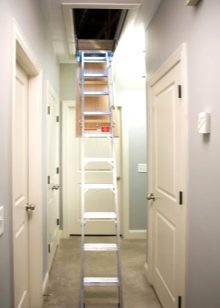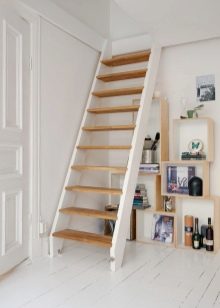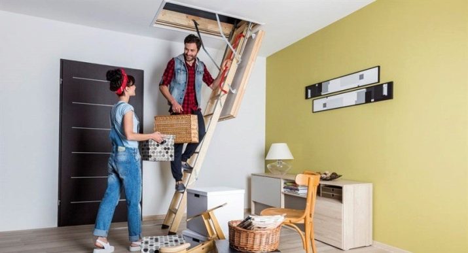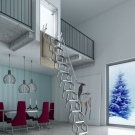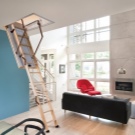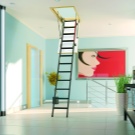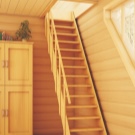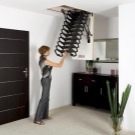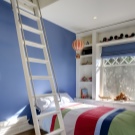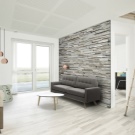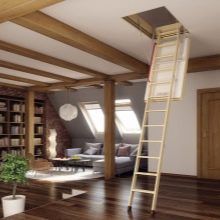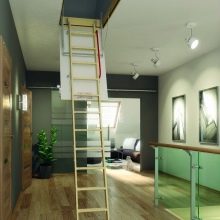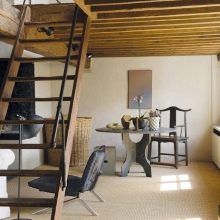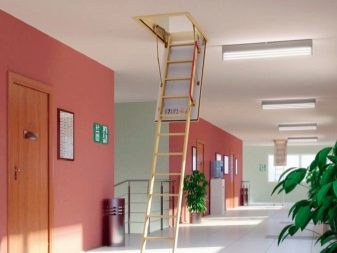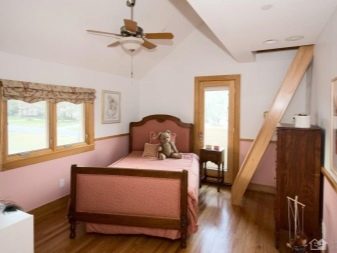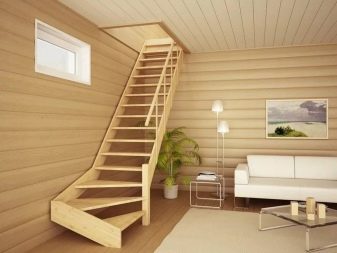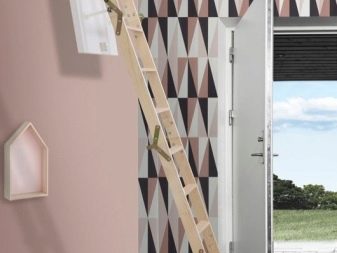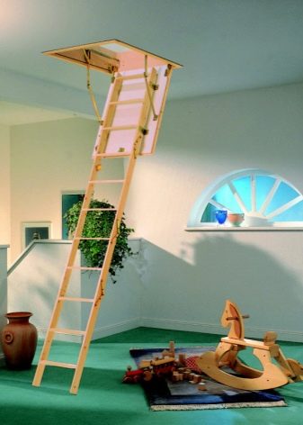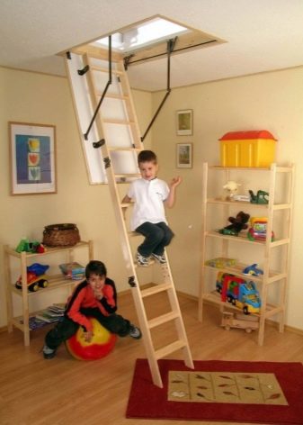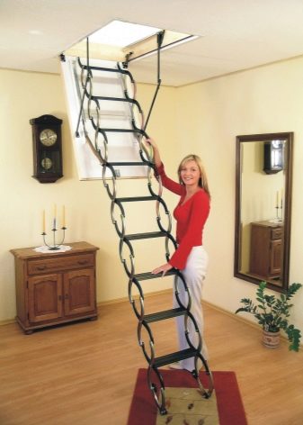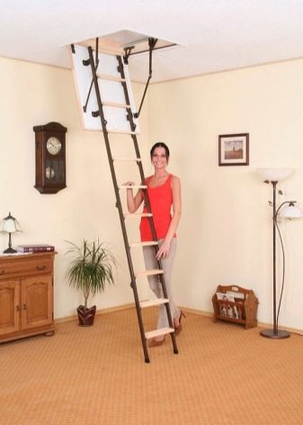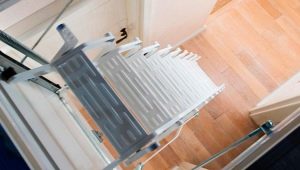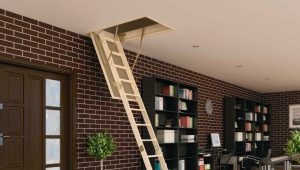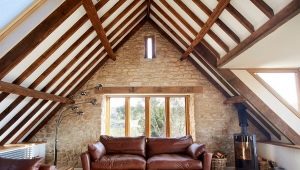Attic staircase with a hatch: the pros and cons
The design and arrangement of a private house or apartment sometimes requires a special design that would provide tenants access to the attic. Moreover, the device should be easy to use and most importantly - reliable. The attic stairs can be attributed to this type of device, which is represented on the market by various models, allowing to purchase a design that meets any requirements and wishes of the consumer.
Special features
Since the staircase for access to the attic is often a necessary component in the house, you need to approach the choice of design with full responsibility, given the weight of the nuances and features of the house and design.
In order to rationally use the living space and be able to get into the attic at any time of the year, the stairs should be placed inside the house. Such an option would eliminate the need to go outside in orderto get to the top, due to which the choice of options for the use of attic space will greatly expand.
The design, which will be located inside the house, will not spoil the interior, since a large variety of its models and ways of unfolding, including raw materials for the manufacture of the device, make it possible to acquire an interesting, beautiful and high-quality attic stairs. And the features of its configuration will make it possible to clean it on demand in a special skylight.
The attic space can be converted for various needs, including the arrangement of additional living space, pantry, dressing room, etc. The main thing is to correctly select the hatch and decide on the type of ladder that will effectively perform its functional tasks, at the same time not heaping up space.
Based on the specifics of the design, a number of positive features inherent in the attic staircase can be identified:
- The first and most obvious advantage of these products - space saving, but only in the case when the choice is made in favor of folding and portable models, since there must be enough space for the installation to accommodate stationary structures in the house.The first two types make it possible to quickly and easily get to the attic without taking away the useful square meters of the house. Stationary stairs are not less functional, but at the same time they occupy a certain part of the area in the house.
- Security - important and obligatory feature of any model of a ladder. To ensure it, the stairs are produced with special notches on the steps that prevent the foot from sliding during lifting. Also products have railings. With regard to safety during the deployment of the structure, it is necessarily complemented by a locking system and a locking bolt with anti-slip pads on the folding legs.
- Strength the whole structure allows it to withstand a load of 250 kilograms.
- Functionality. The best models of attic retractable stairs with a hatch can be opened and closed with just one hand movement. This feature of structures is typical for structures that are equipped with a manual opening mechanism with a sinker, as well as for products with an electric motor.
- Affordable cost. Basically, the price of products depends on the raw materials that were used during production, as well as on the number of sections in it and technical characteristics.
- Simplicity of design stairs, thanks to which it is possible to make the attic stairs with his own hands.
- Large selection of models, due to which you can buy a ladder that fits perfectly into the interior of any home and cottage.
- Big operational term attic stairs, as evidenced by the minimum percentage of damage or failure of structures.
- Most models of structures have already insulated manhole cover, and this feature does not limit the options for shapes and sizes of holes for the hatch. The presence of insulation allows you to reliably retain heat, if the heating of the attic is not supposed.
- Ladder structures resistant to adverse effects various external factors.
- Quick and easy installation with reliable and durable fastening of the whole structure.
- Opportunity visually hide ladder when it comes to folding attic models.
Kinds
Based on the configuration of the attic stairs can be divided into several groups:
- monolithic;
- portable;
- folding.
The first group, which includes screw and marching models, is a fixed structure for the house.This is the most popular option for access to the attic, as models of this type are characterized by elegance, luxury, as well as enhanced safety during use. The disadvantages of monolithic staircases include their massiveness, as well as a fairly serious cost compared to other types of structures.
Home improvement, which is constrained in terms of space, is not recommended by such stairs.
Stationary stairs are swivel, straight, screw, design with a "goose step."
Stairs of the type of step-ladder belong to the second group, they are very compact and after operation they are easily and quickly put into a pantry or other place reserved for them in the house. A ladder of this type consists of two tracks, between which degrees are arranged. Products have a low cost, but the shortcomings of portable ladders include their temporary purpose and high level of tram danger due to careless operation. Most often, such models are purchased for small summer houses of the country type.
The last group of structures includes the main advantages of the above groups.Such devices are perfectly safe for use in any mode, perfectly harmonize with various directions in the interior, do not take up much space and are very convenient and easy to use for their intended purpose in a house or apartment. Folding attic stairs are not so much in comparison with monolithic structures.
The following types of marches can be attributed to the group of folding attic stairs:
- sliding systems;
- sliding;
- folding;
- folding.
Exit structures from the hatch can be manual or automatic. In the first case, it is supposed to use a pole, which will open the lock, as a rule, located at a height that does not allow a person to cope without the help of an additional special item. The automatic lock opening system in the hatch performs its tasks when using an electric drive, the presence of which increases the total cost of production.
You can also identify types of methods for installing stairs. Basically, used folding, sliding and telescopic method. The latter suggests the principle of its folding, which boils down to the fact that the sections of the stairs will alternately go out one of the other.The lower parts are thicker than the higher, so the components can easily fit into each other. Such a device when folded has the smallest size, so it does not require a lot of storage space.
The sliding ladder visually resembles the sheath, in the process of its manufacture using strips of metal - aluminum. Degrees are set at the points of contact. This option eliminates their rotation. The structure is like an accordion. These products perfectly maintain the big loadings on the basis. The process of caring for the design of aluminum requires regular lubrication of moving components.
Folding ladder for the attic without difficulty hiding under the hatch. A feature of the design is the angle of inclination of the device in the unfolded form, which to ensure reliable fixation is 70 degrees. Most often folding views are a system that has three sections. They are attached to each other using hinges, hinges and other fasteners. The size of the sunroof in which it will be stored will depend on the size of the folding structure.
The disadvantages of folding systems for ladders should be attributed rather time-consuming installation, the implementation of which is better to entrust the experts. Skilled craftsmen will place the structure, clearly following the instructions and specifics of the technology to perform this process, which will eliminate the formation of faults that are fraught with emergency situations associated with the operation of the ladder.
Materials
Most manufacturers use metal as the main raw material for attic stairs. This applies to telescopic, sliding and similar products, the principle of folding which involves storing sections of one to another.
Folding attic stairs are mainly made from various types of wood, such as pine, maple or oak, as well as aluminum. There are models that simultaneously include wood and metal elements. This configuration allows you to perform steps of wood, which reduces the weight of the stairs, and the system and fastenings of metal have a positive effect on the strength of the march.
When choosing a combined ladder model, it is necessary to dwell on products from a lighter by weight raw material.These materials include pine and aluminum. Ladders made of wood many times faster wear out, but the rare use of the march and the timely processing and maintenance of wood products prolong their operational life.
For options for daily use of attic stairs, it is better to give preference to models made of metal, since they are more wear-resistant and durable.
Tips and tricks
When choosing a particular model of the attic ladder, you must be guided by the following criteria and nuances:
- The design that will be used by people with disabilities or the elderly, you must additionally provide all possible types of elements that increase the safety of operation.
- For houses where children live, and the attic is not used daily, it is better to give preference to sliding design options, where the staircase itself is hidden in the manhole to the ceiling. It is useful to equip the staircase lock. This option will eliminate the risk that the child will independently try to push the ladder and endanger his health and life.
- If the attic space will be used for storing things or utensils, which implies frequent visits to the room, for example, the hostess for various supplies or wardrobe items, then it would be more correct to acquire stairs with automatic adjustment of work. Folding constructions will be ready for use after one push of a button on the control panel.
- The most comfortable for climbing width of the stairs is from 70 to 100 cm at an angle of inclination of 65 degrees. However, for daily use it is better to choose a model with a level of inclination of the structure equal to 45 degrees.
- The width of the steps, which will be convenient to use, will be equal to 20-30 centimeters by the distance between the parts, not exceeding 19 centimeters.
Today, a large number of domestic and foreign manufacturers of attic stairs offer their products on the market. The design can be purchased in almost any building supermarket, you just have to know what size and type of construction will be most suitable for a residential house. But a fairly simple configuration of the stairs used for access to the attic, allows you to make and assemble them with your own hands.
Best for independent work to give preference to wood. Since wood is easier to process at home, and the attractiveness of staircases of pine or oak is many times greater than the beauty and aesthetics of similar metal structures.
As for the choice of space for the attic hatch, here it is worth relying on the following features:
- The finished ladder design when folded should not cling to the surface of the walls and ceiling.
- The location and direction of the hatch depends on where the beams and rafters are located on the ceiling.
- The hatch must have the same dimensions as the hole made for its installation, otherwise it will be installed with slots and gaps. During the winter period or when the entrance door is open, it will penetrate from the slots, and in the ceiling serious defects will form over time.
Beautiful examples
There are a lot of options for using the room in the attic, it all depends on the desires of homeowners and the features of the building. While setting up a living and heated room in the attic, one should give preference to creating a children's space there, especially if a solid wooden staircase leads to the attic directly from the nursery.
An observatory or just a comfortable and cozy corner, where the kid can retire, will become a real fairy tale and find for a curious and dreamy child.
And for modern fashionistas, the idea of creating an entire dressing room in the attic will be an excellent functional option that allows you to place all the necessary toilet articles, including shoes, in one room. Automatic systems that install the structure will not require the use of force to decompose the ladder, which is important for women. And the compactness of telescopic structures will save space, allowing you to completely hide the system in the skylight.
How to make a garret with your own hands, you will learn in the next video.
