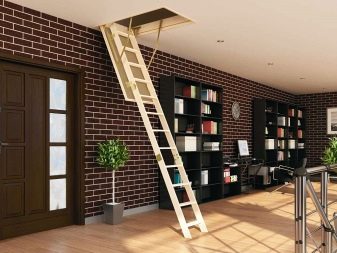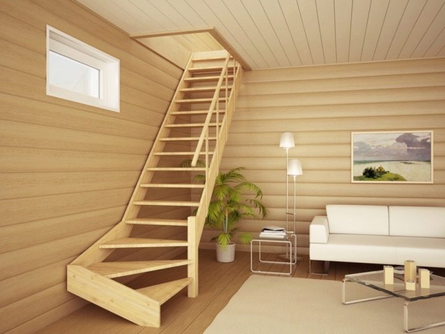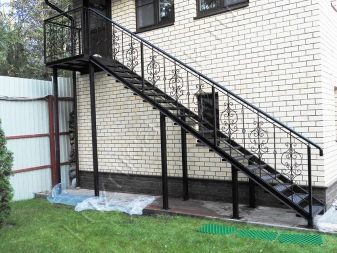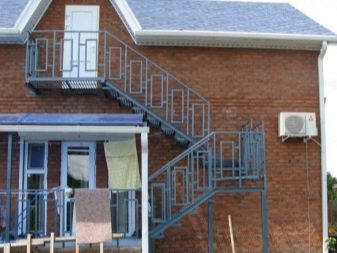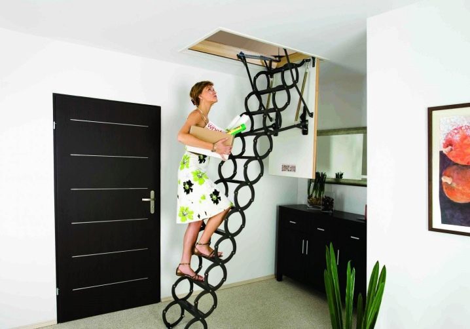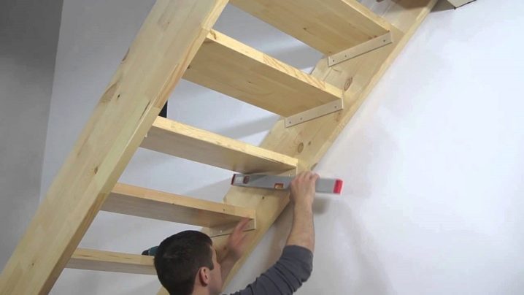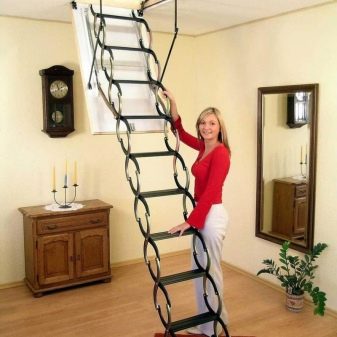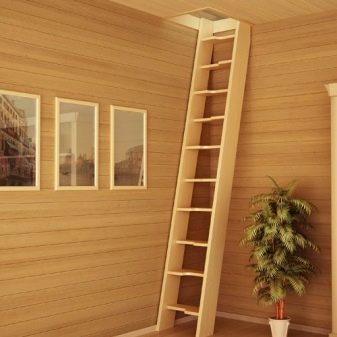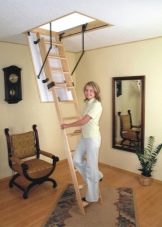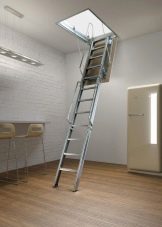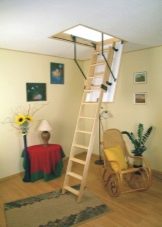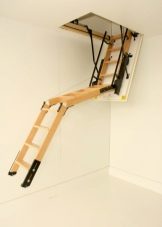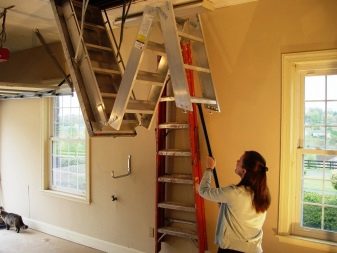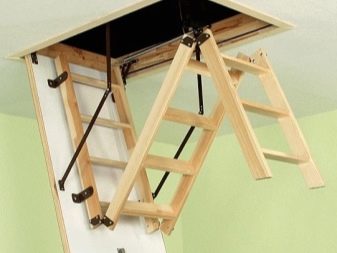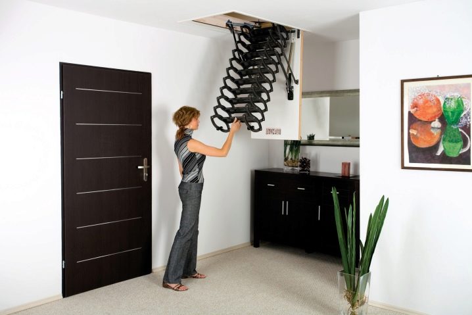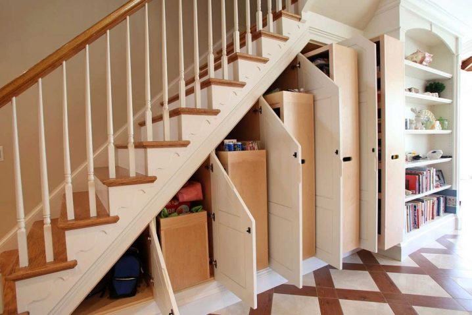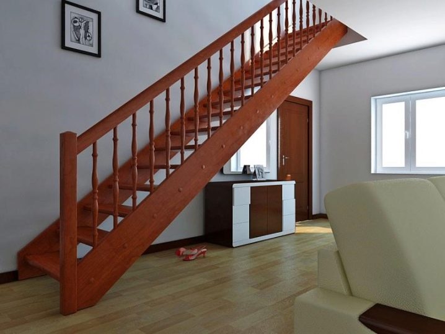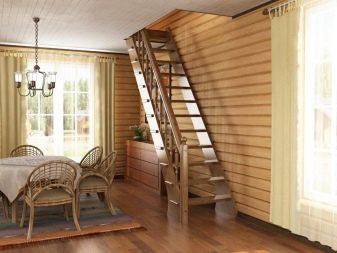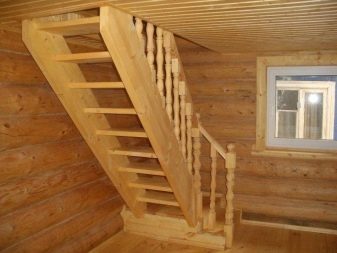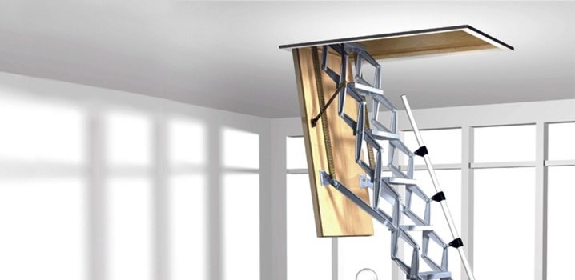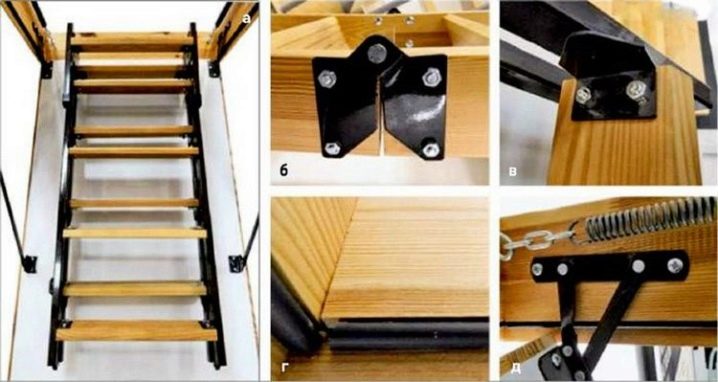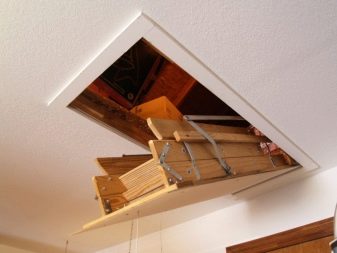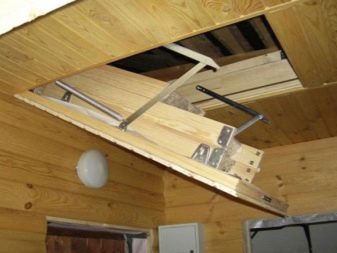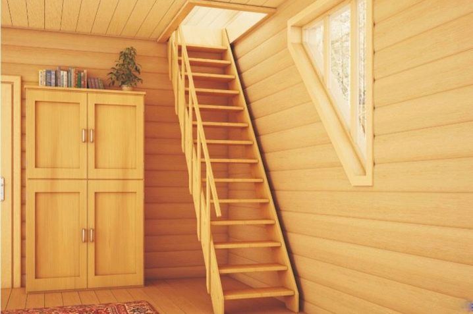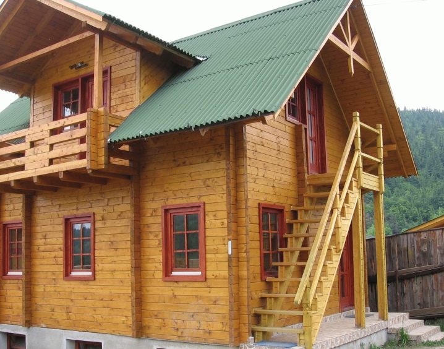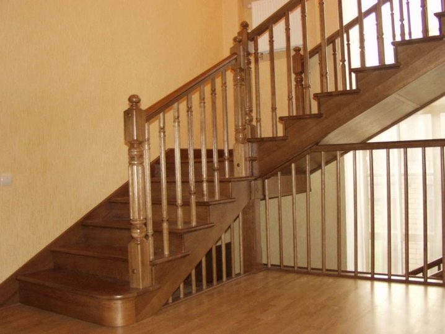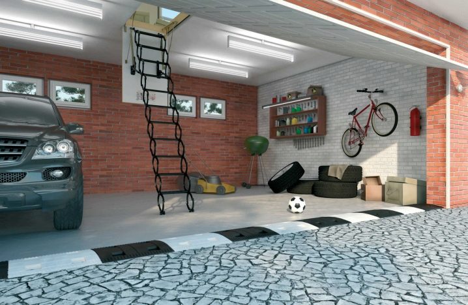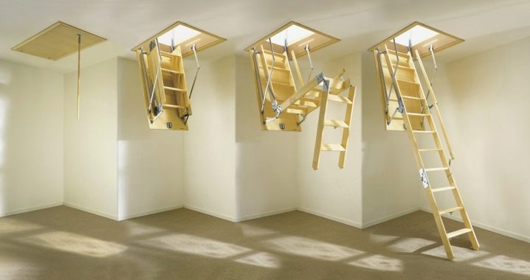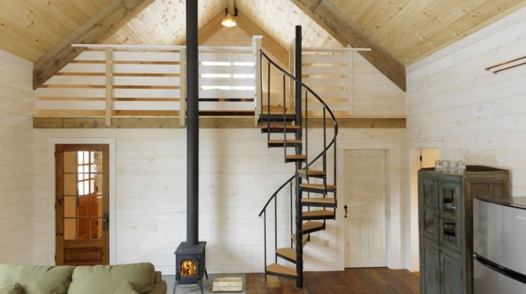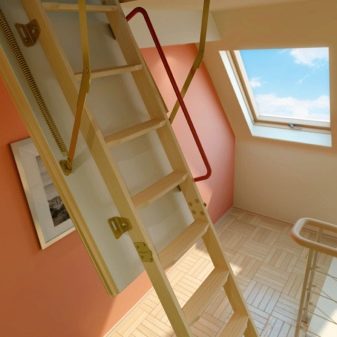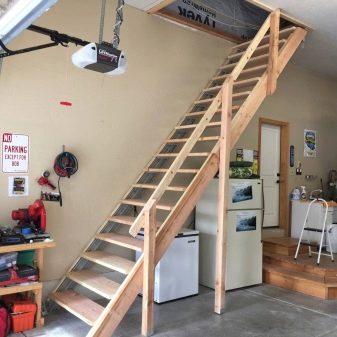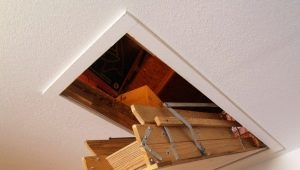The nuances of making stairs for the attic
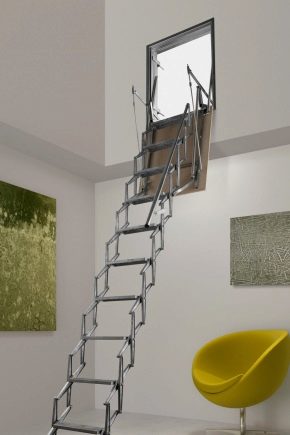
Many people want to live in a cozy country house with a loft or attic. In the design and construction of such housing, the question arises of a convenient and safe climb to the second floor. Therefore it is necessary to consider in more detail the nuances of manufacturing stairs for the attic.
Special features
Attic stairs are needed not only in the house with a mansard, it will be required, even if the attic is not used for housing - for access to the roof, repair work, laying of communications. There are many types and designs of it, but the main thing is that it provides a comfortable descent and ascent and is safe.
One of the easiest options is the attic stairs located outside the house. It is elementary to make it, but in the cold time it will not be very comfortable to climb into the attic, and the attic doorway that opens onto the street will allow cold air in, which in general will increase the heat loss inside the apartment building.Therefore, it is better to immediately select the project of the stairs to the attic from inside.
An attic room can be used in different ways. It can serve as a full-fledged living room, be a workshop, pantry. Depending on its purpose, you should choose the type of attic stairs. If access to the attic is required several times per season, then you can get by with the simplest folding model made of wood or aluminum, and if there is a bedroom or a nursery at the top, you should definitely make a solid and comfortable design with a hatch and railings.
The task to make a ladder for the attic with your own hands for an experienced wizard is not too complicated, the main thing is to pre-select its type, shape, location and to pre-create drawings with dimensions. The simplest folding options are made in one day, more complex models with a railing and two spans can be built in 2-3 days. Most often, the entrance to the attic is made in the hallway, on the veranda, but it can be built in any other living space.
Kinds
All types of garret ladders can be divided into portable and stationary. Portable versions are common ladders, which are attached to the attic hatch and used for its intended purpose.Continuing to descend and climb them will not be particularly convenient, especially for children or the elderly, and they are also unsafe. Their advantage lies in the fact that they are easy to manufacture, do not take up much space in the room, if they are not claimed, then they can simply be removed to any free space.
Portable ladders are most often used as temporary (for construction or repair), in the future it is best to build a more reliable and convenient option.
Foldable construction is usually made of aluminum, as it is durable and lightweight. The support beams are located below to give stability, the width can reach 65 cm. The step of steps is usually 10–20 cm, there can be one or several sections. The longest is a 4-section model, but such a height is usually not required, for a floor height of 2.5–3 m, two sections are enough.
Folding garret ladder on the mechanism of its disassembly may be:
- sliding;
- scissor;
- lever;
- folding
The sliding attic ladder made of aluminum is good because it is easy to unfold to the desired length and securely fixed, and when folded it takes up very little space, you can lean it against the wall or put it in the attic.All such constructions can be easily found in hardware stores, so you don’t even have to do anything yourself.
Another option is to mount a homemade ladder with a folding part. It can be mounted on the ceiling door or the hatch, then it is easy to recline and unfold. Sections may be 2–3; in the unfolded state, it turns out to be rigid and stationary. For the installation of its frame and steps using solid wood, and for fixing and folding mechanism - metal parts. With proper design and accurate work, this design can be automatic, very convenient and completely safe.
An interesting variant of compact designs that are mounted from the inside to the attic hatch is scissor ladders. They are most often made entirely of metal, and when opening the flap in the attic, they are laid out like an accordion or a tram current collector. The frame is very light, easily attached to the wooden hatch with bolts. The disadvantage is that after some time of intensive use of metal parts begin to creak. Therefore, we must not forget to lubricate them periodically.
A kind of retractable is a telescopic attic stairs. It consists of a plurality of aluminum tubes that fold one to one. When folded, it takes up little space and is easily attached to the attic hatch. In order to decompose it, a special handle is provided. But such models are not very popular.
A very common option is a monolithic staircase, that is, not folding and not portable. Such lifting structures, although they take up more space, but are sturdy, do not need moving parts, they can serve for more than a decade. They can be made of high-quality wood, provided with a railing, and the under bail space can be used with maximum benefit.
Single span monolithic staircase - the simplest to manufacture, but it may be too steep, causing inconvenience when used regularly. The most convenient can be a design with two spans located perpendicularly or parallel to each other. The only problem is that it will take the maximum space.To save space, many craftsmen build a spiral staircase in a small room.
Monolithic stairs to the attic or attic with one or two spans are made of wood, but there are also models with a metal frame with wooden steps. Most often they are made in a secluded, most unclaimed place of the room. A good solution would be to place them against a wall or in a corner of a room.
Materials
Attic stairs can be metal and wood. For sliding and folding structures, it is better to use metal that will wear less with constant friction of parts.
The most commonly chosen aluminum is lightweight, durable, and non-corrosive.
Ladder fittings include hinges, bolts, springs, which can be made of stainless steel.
The stationary and monolithic stairs to the attic are best made of wood. It is easily processed and sealed. Usually choose solid wood species: oak, beech, pine. The material should be well dried, treated with varnish and antiseptic. For the frame and steps, bars of at least 2 cm thickness are taken.
Fittings
When installing a wooden monolithic ladder, only ordinary nails will be needed to fasten parts. Sliding or folding ceiling options will require more complex components. To open the attic hatch will need metal corners and stripes, hinges, hinges, bolts or screws. The number of parts is selected depending on the length of the stairs and the number of sections.
Installation
As an example of making a comfortable and safe staircase to the attic, you can consider the device of a folding model of three sections, which leans up on the skylight. It can be built independently in almost any country house with wooden ceilings with a height of up to 280 cm.
Step by step it is manufactured in several stages.
- First you need to make an attic hatch. The ceiling opening can be of any size, for example, 80x70 cm. The hatch itself should be easy to open and withstand the construction of a folded ladder. For its production, bars of 5x5 cm and 1 cm plywood are taken. The bars, cut to size of the opening, are joined with glue and screws, for rigidity, the frame can be strengthened with metal corners.Then plywood is nailed to it with the help of thin nails.
- Next, you need to install the hatch on the ceiling with the help of hinges so that it can be easily and smoothly opened and closed. At this stage, it is important to correctly select and install the hinge mechanism. There should be enough space in the attic for the sunroof. If the room under the roof is cold, then it is worthwhile to additionally warm the attic hatch, placing some insulation between the plywood layers and sheathe the edges with a rubber sealant so that there are no gaps.
- After that, you need to make the ladder itself. A board of 2x10 cm is taken for it, sections of the required length are cut out. Steps need to be fixed not at a right angle, but at an angle in accordance with the angle of the staircase itself, that is, in the unfolded state, they should lie horizontally.
- Further sections are fastened with the help of metal hinges in such a way that the whole structure is easily moved apart and folded. The assembled ladder of three sections is attached to the hatch with metal corners.
- You can then attach a convenient handle, latches or locks to the attic door.
Another example of an attic staircase in a wooden house that you can do yourself is a stationary monolithic construction with one span.A place for her should be chosen in the corner of the room, so that one side of the flight of stairs rests on the wall. Since the ascent will be quite steep, it is best to provide the staircase with a wooden railing. For the frame and steps are selected inch boards 10 cm wide.
Steps sawn 650 cm wide, the step between them should be 10–15 cm, the length will depend on the height of the ceiling. For railings, you can take polished bars 5x5 cm. Installation takes place on an anchor or screws. If necessary, a hatch opening through hinges with hinges is mounted on the attic opening.
The advantages of this design is that it is easily assembled and installed, has a pleasant appearance, and is easily dismantled during repairs.
Tips and tricks
It is not recommended to mount a wooden ladder with one section more than 3.5 m long, as its rigidity suffers, and the structure has a risk of collapse. In a private house with high ceilings, it is better to use a monolithic version with 2-3 spans. If the height of the floor is large, and there is little space, then there is a good version of a spiral staircase. But such facilities are not very convenient, there is a big risk of falling.
The staircase to the attic from the street can also be made stationary, adjacent to the wall of a wooden house. But this option is good only for a warm climate, or if it is used irregularly. Often such projects are used in homes with an attic for an additional entrance to the upper room. If the ability to build a solid and beautiful interior design does not allow, and you need to use the attic regularly, you can create a simple temporary street option.
For ease of use, steps should have a step of no more than 20 cm, but too often they should not be located. The optimum height is 19.3 cm.
If they are made of wood, then their thickness should be 18-22 mm, otherwise the ladder has a risk of collapse. In a building up to 280 cm high, the number of steps of a single-span ladder will be 14–15.
The optimum tilt angle of a folding or single-span ladder is 60–75 degrees. If it is smaller, then the steepness of the lift is too large, it becomes uncomfortable and dangerous to use. If the slope is greater, the design will take up a lot of space in the room. In general, it is calculated that for a comfortable lift the total length of the span in such a model should be 35 cm more than the height from floor to ceiling.
The calculation shows that the optimal length of the steps should be at least 65 cm, then you can move freely along it. But if space allows, you can increase this value. Folding or single-span wooden ladder must withstand a weight of 150 kg. The width of the steps should be at least 20 cm, then it will be convenient to step on them.
There is an opportunity to buy ready-made folding mechanisms of attic stairs. But at the same time, it is necessary to correctly take into account their sizes, so that they fit in the folded form into the ceiling opening, securely fastened to the hatch, and when unfolded, they were just along the height of the room.
If it is decided to make such a lift to the attic completely independently, then it is worth creating a detailed drawing with dimensions, calculating the possible load, making an estimate including building materials for the frame, steps and railings, fittings and fasteners, insulation for the hatch.
Unlike stair railing, it is better not to make from smooth polished wood. In this case, the surface will be very slippery and there is a high risk of falling, especially with a large slope or screw version. If the wood is still too smooth, then it is best to provide steps with anti-slip stickers.
Successful examples and options
Scissor stairs to the attic is easy to install, relatively cheap. But it is not so comfortable when lifting, and the view is not very attractive.
Folding wooden ladder, attached to the hatch, looks beautiful. As you can see, the mechanism is equipped with a special handle, so no stepladders and stools will be required.
A beautiful version of a monolithic wooden structure with original steps can be made and assembled by hand.
Cute-looking folding design with a hatch is a very simple device. Installation is quick and easy.
Monolithic wooden staircase with railings is characterized by practicality and convenience. For its installation will require a minimum of materials and fasteners.
Instructions for making the stairs to the attic with your own hands in the next video.

