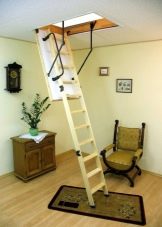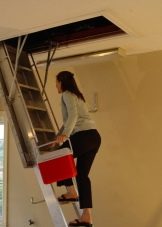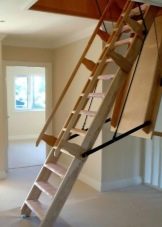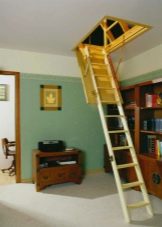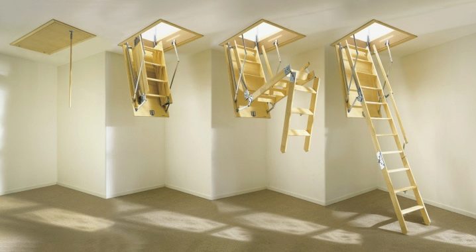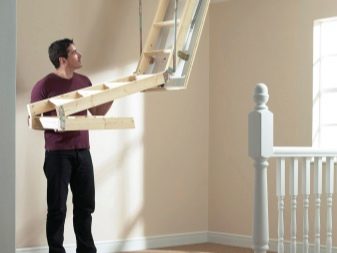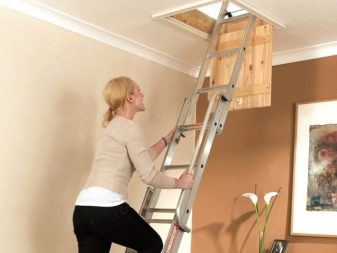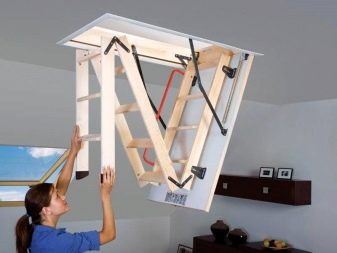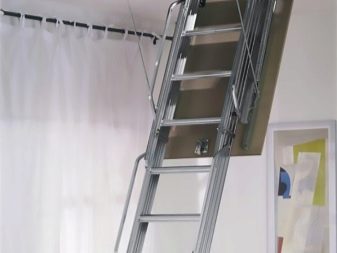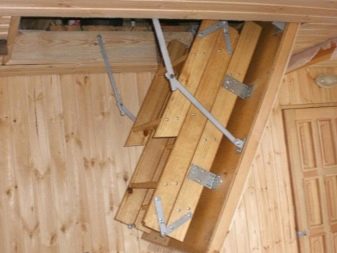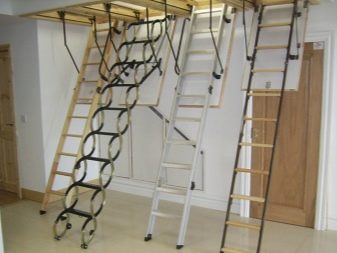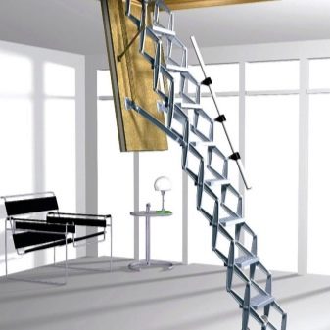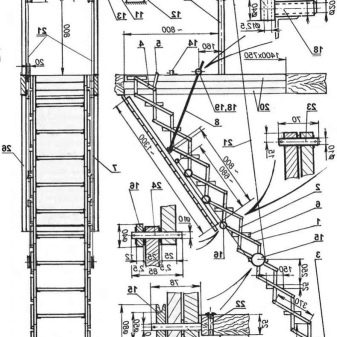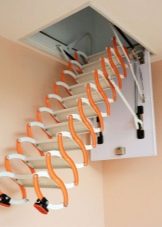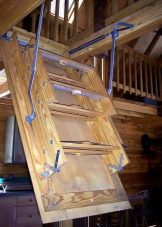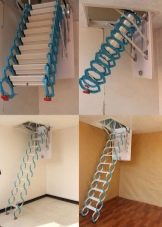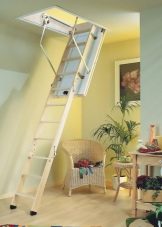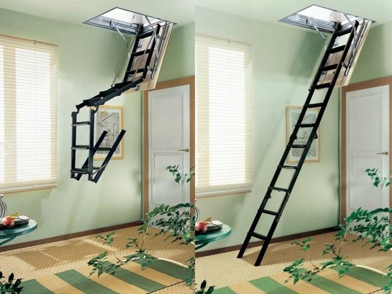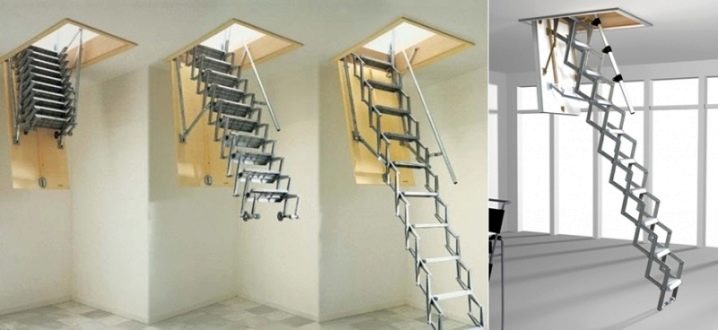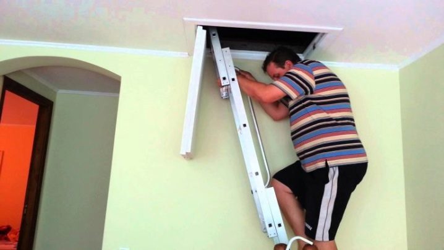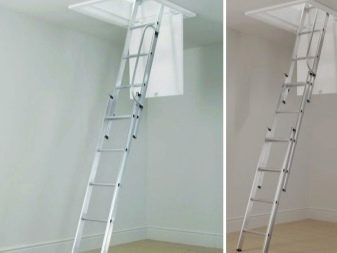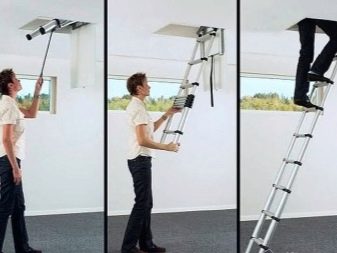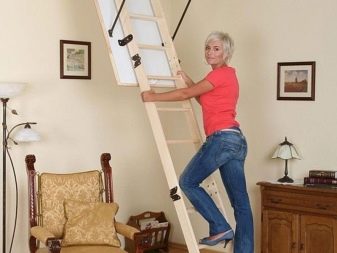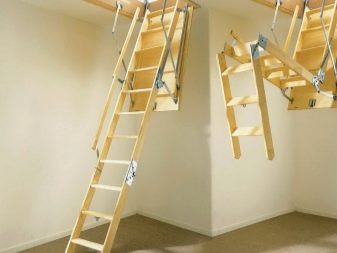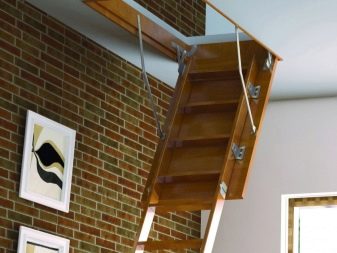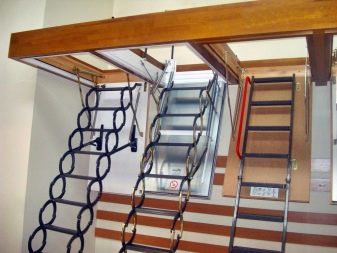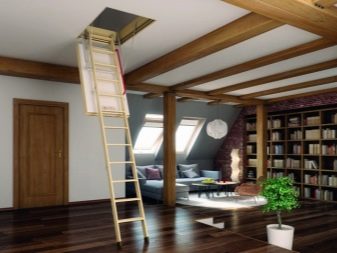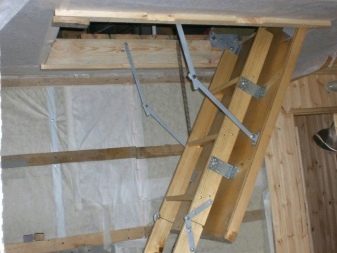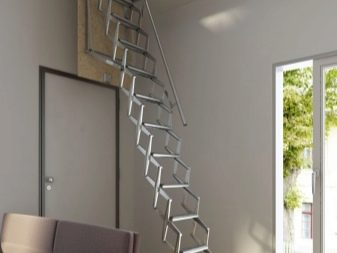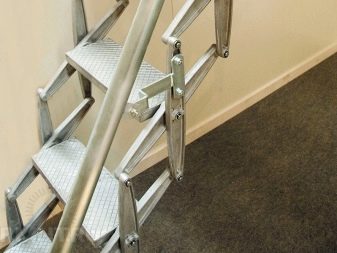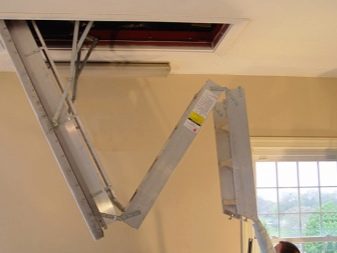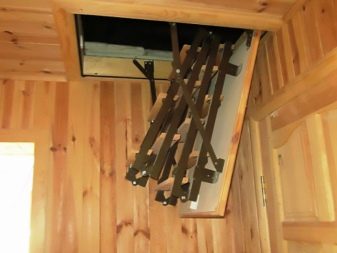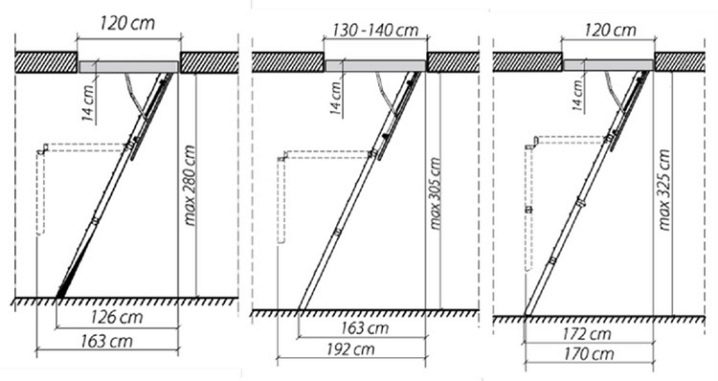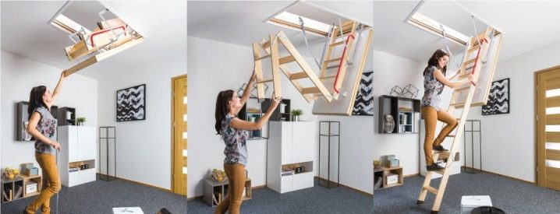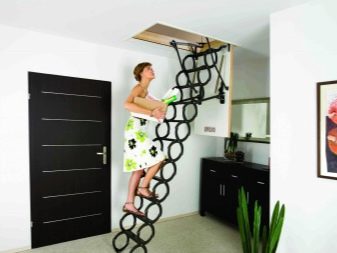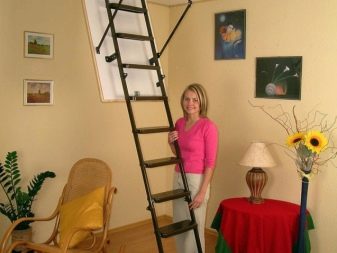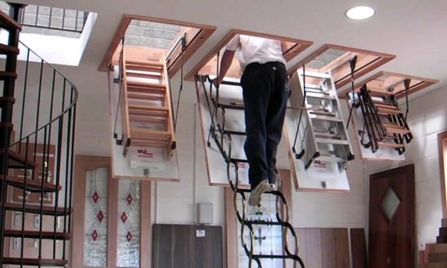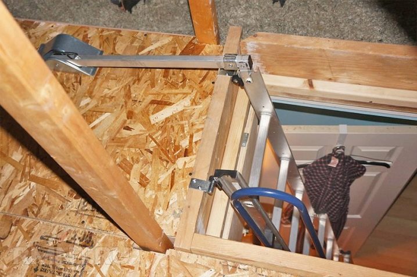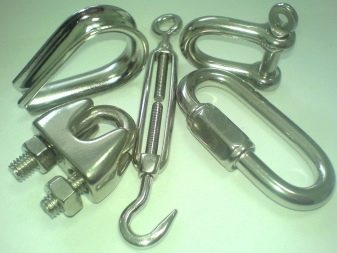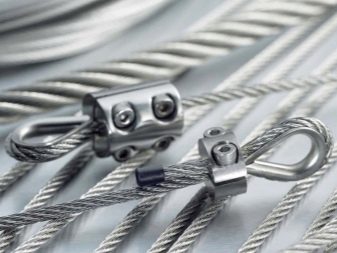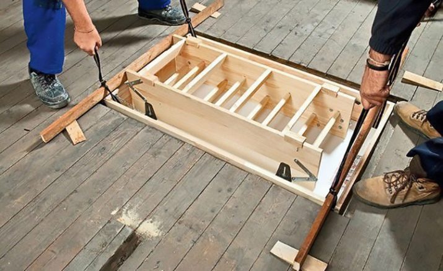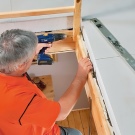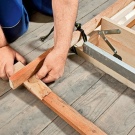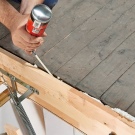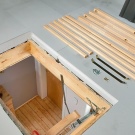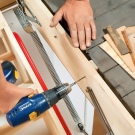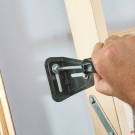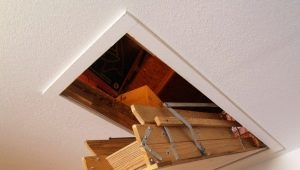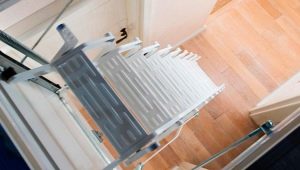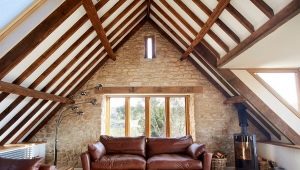Foldable stairs to the attic: the pros and cons
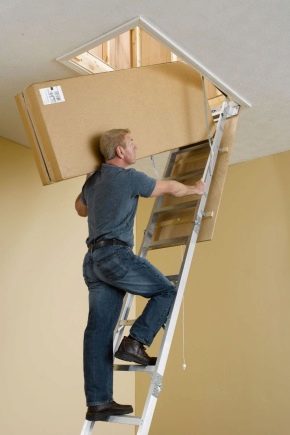
The rise in the attic or attic can be made very convenient. The most suitable option for this would be attic folding stairs that combine compactness with practicality.
Special features
The main feature of folding ladder designs is compactness. Thanks to her, you can free up a maximum of space, which is often so lacking. Most of the time it is in the folded state and does not interfere with movement at all, while preserving the beauty of the interior.
Modern stairs to the attic in the unfolded form look even more attractive. They are able to easily transform any space, making it more interesting. With all this, with its basic functions folding ladders cope perfectly well.
Folding ladders are made of various materials and have many subspecies, which allows you to easily choose the most suitable option. And all models of stairs are easy to operate. Modern attic stairs are very easy to reach and secure in the desired position.
Retractable stair structures are especially popular in private houses, where constant access to the attic is a necessity. They are much more convenient than step-ladders or transformers that need to be carried and installed, which is very difficult.
The features of the attic design can also be attributed to the fact that it is easy to make it yourself. And even the old staircase made of wood can be turned into a comfortable attic.
Advantages and disadvantages
The advantages of folding stairs to the attic are vast, so first of all It is worth highlighting the main or the brightest of them:
- The compactness of folding ladder designs is one of their main advantages. Moreover, such ladders are able to occupy a minimum of space in any form: folded and unfolded.
- The usability of the folding ladder is undeniable.She literally "invisible" waiting for hours of use. Then in a matter of seconds, it can be decomposed and used for its intended purpose. At the same time, convenience and safety can be enhanced by using a railing or overlays on metal steps.
- The ease of the staircase design is a huge plus, because sometimes a fragile girl needs to cope with it. This advantage greatly increases the popularity of folding models, which are much easier compared to other ladder options.
- Easy to use is another advantage. It is enough just to push it out from under the hatch with the help of special mechanisms, and then it is also easy to push it back. Installing or completely removing the folding structure is also easy. The actions are so simple that they can be performed even by those who have not done something similar.
- The invisibility of a folding structure when it is not needed can also be attributed to its main advantages. After all, most of the stairs are bulky and immediately catch the eye, not infrequently disturbing the beauty of space.
- Attractive cost is another advantage. Even complete systems are inexpensive.
Of course, like any other staircase, folding has some disadvantages:
A large angle of inclination of the folding ladder is far from always convenient, especially if you need to lift along it fairly weighty or dimensional things. They are also not suitable if you often have to go up and down in the attic.
Loading capacity of folding ladders often does not exceed 150-200 kilograms.
The difficulties of self-manufacturing of some types of attic structures are due to complex and very accurate calculations, as well as the obligatory presence of special tools.
Kinds
Retractable structures can be divided into types or models depending on the type of device, its appearance or the material from which they are made. For example, the type of devices allows you to select the following types:
- folding;
- folding (foot);
- sliding (telescopic, sectional).
Partly already from the name it is clear that these types of transformers differ in the layout principle. To better understand them, it is worth considering the features of each of these species.
Folding is the most interesting option.The structure of this design includes several sections, which, when opened, are gradually extended to the floor. The movement is carried out by special hinges and loops. Card loops on the side allow you to securely fix the design on the wall when folded. When the staircase is laid out, then with its appearance it resembles an ordinary march due to a 45 degree tilt angle.
Among the disadvantages of the folding design should be highlighted its massiveness, not too attractive appearance and the need for a considerable amount of free space for the layout.
Foldable design has earned its popularity in compact size when it is folded. The scissor model, also called “accordion”, became the brightest model of such a staircase. Already by name, the principle of operation of such a ladder becomes clear. In a folding form, it looks like a small block, and when unfolded, it stretches like a accordion. This construction unfolds very simply, one has only to pull the bottom step towards itself.
The disadvantages of the model can be attributed only to the unreliability of interblock fasteners.Scissor models of folding ladders require careful handling and regular lubrication of mechanisms located between the segments.
Among modern models there are even automatic folding scissor structures that are very convenient to use. For their promotion does not need to put any physical effort.
Sliding structures-transformers are several stairways that fit or overlap one another. Among their advantages, it is worth noting the minimum storage space and low cost compared to other species. The convenience of sliding structures is also conditioned by flat steps, on which the foot becomes stable, without slipping.
Sliding ladders are divided into two types:
- Telescopic. For telescopic structures characteristic of the extension sections, like a nested doll. It turns out that in tubes with a larger diameter, smaller tubes are attached, and even smaller ones. The folded state of the structure is held by retainers located on the outside of the metal beams. For the addition of the structure it will be enough just to loosen the latch.In the unfolding of such a construction is extremely simple. The disadvantage of this model can be considered problems that arise over time with clamps. Often the clamps of the metal “wedge”, and the design ceases to be easy to finish.
- Sectional. They are somewhat similar to scissor stairs, only in them the segments are stacked on each other, and not pressed. In the process of unfolding sections are straightened, and then they are fixed in a certain position. The number of sections in such a staircase can be two or even three. Such a staircase requires a stable platform to rest on the floor.
Materials
The materials of which are made folding stairs, play a significant role. After all, they should provide strength to the stairs, make them light and at the same time also inexpensive. If we adequately consider all these important parameters, it becomes clear that The best materials for attic stairs are wood and metal.
Wooden stairs are mainly made of coniferous trees, for example, pine. Their advantages are reliability and low cost. At the same time, these ladders are not difficult to make and assemble yourself.Another advantage of these stairs - giving the interior a special rustic zest.
Disadvantages of wooden attic stairs due to their massiveness, short service life and low carrying capacity (up to 100 kilograms).
It should be borne in mind that in wooden models there are still metal parts. So, they require additional care, for example, regular lubrication.
Folding and sectional types of stairs are most often made of wood.
Metal folding stairs among modern models are much more common. Moreover, the stairs made of steel or aluminum are in no way inferior to their counterparts made of wood. The cost of metal stairs is not much higher, and the carrying capacity reaches 200 kilograms. At the same time, such ladders are distinguished by high strength, durability, and high resistance to mechanical impact. Aluminum ladders have another added advantage in light weight.
The disadvantages of metal stairs can be attributed only to the complexity of manufacturing on their own. This is due to the fact that such work requires welding equipment and relevant knowledge and skills.
Vivid representatives of metal attic stairs can be called telescopic and scissor. Moreover, telescopic often made of aluminum.
Combined models made of wood and metal, are often found and have the advantages characteristic of both of these materials.
Dimensions
Regardless of the type of ladder in construction or material, it should be as comfortable as possible and at the same time completely safe. When choosing an attic staircase or its design, it is worth considering a number of parameters:
- The span of the ladder should be the optimal width, equal to 60 - 70 centimeters.
- The design should have an angle of inclination varying from 45 to 75 degrees.
- The number of steps on the attic stairs should be optimal. Best of all, if they will be about fifteen.
- The thickness of the steps of 2 centimeters is considered the most convenient and suitable for folding staircase design.
- The steps of the ladder should be located throughout the span at the same distance from each other (within 17-22 centimeters).
- The horizontal part of the step must be at least 20 centimeters.This will provide additional convenience with frequent use of the stairs.
- The dimensions of the staircase hatch should be slightly larger than the opening to cover it.
How to choose?
Choosing a staircase to the attic, the first thing to start with is to decide exactly where it will be located and measure the dimensions of the hatch.
The height of the room when choosing a staircase is very important. In a three-meter room, a 250-cm-high ladder is unlikely to be useful. It should be borne in mind that a structure designed for high heights can often be shortened if the height of the room is lower. To do this, it is enough to dismantle one or several of the last steps.
However, it is desirable that the attic ladder design does not exceed a height of three meters, so as not to increase the risk of injury.
When determining the size and space for the opening, special attention should be paid to the overlap. An obstacle for installing a ladder in a certain place may, for example, be a reinforced concrete slab or a wooden beam. If the overlap allows, then definitely better to give preference to models with a large hatch. They and the steps will be wider and less steep climb.
The dimensions of the hatch are specified in the passport to the finished product. This document also indicates the maximum distance that it flies out of the hatch when it is opened and closed. This feature is especially important when placing stairs in small rooms.
When choosing a folding metal ladder, it is recommended to choose models with anti-slip pads on the steps. All parts of metal structures should be checked for corrosion protection, that is, they must be galvanized.
Wooden staircase in the attic should be installed in not too dry or wet rooms. Such a precaution will extend their service life. Inspecting the structure of wood, it is worth checking its integrity, dryness and the absence of knots. It would not be superfluous to clarify what kind of protective mixtures the wood was treated with and what finishing coating is used (most often paint or varnish).
Among the modern models, you can choose as mechanical, which must be laid out by hand, and automatic with electric.
Be sure when choosing you need to check the reliability of fasteners and mechanisms.Having finally settled on a particular model, one should find out how to take care of it, so that the whole structure remains in order for a long time.
Installation
Installation of any type of folding ladders - even sliding, even folding, is in many respects the same. The most important thing during installation is to ensure its reliable fixation in any state (unfolded or folded).
It is best to mount a ladder with a hatch. It is worth paying attention to the fact that it should open down. This allows you to attach the base structure to the inside of the hatch. Metal bolts or corners are ideal for this purpose. They securely fix the stairs in several places.
Manhole cover necessarily needs additional reinforcement.. It can be done with the help of special lifts made of metals and elements that limit movement.
In order to keep the structure better folded, it is recommended to use special clamps that complement the various fasteners in the form of hooks, ropes or chains.
The whole process of installation of folding ladder structures can be represented as sequential actions:
- additional boards are temporarily fixed to the bottom of the opening;
- the ladder design keeps within on additional boards;
- spacers are inserted into the edges of the opening;
- the ladder box is fixed with screws;
- boards below cleaned;
- the ladder is moving apart;
- the side of the staircase is fixed with a pair of bolts.
At installation of garret ladders it is necessary to be careful and follow safety rules. Improper installation or weak fastening can cause the structure to fall.
How to make a loft ladder with your own hands, see the next video.
