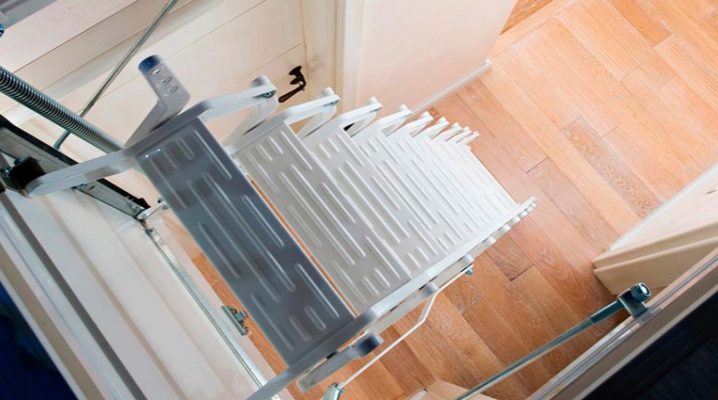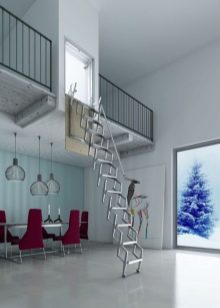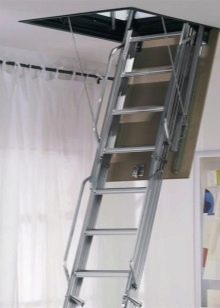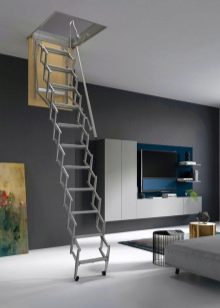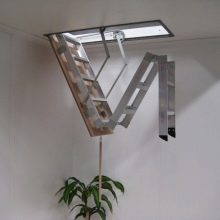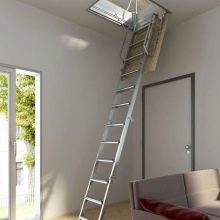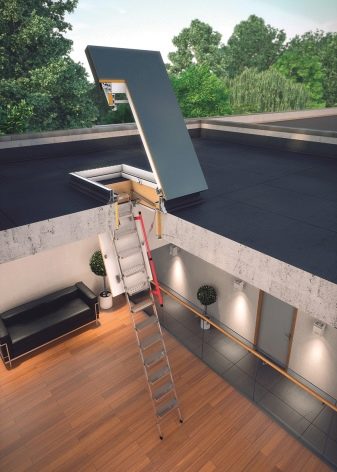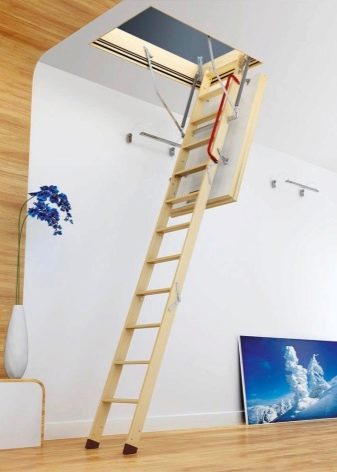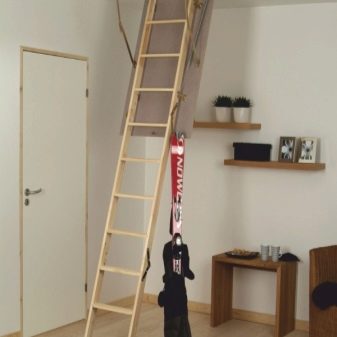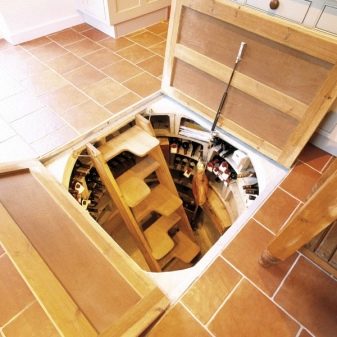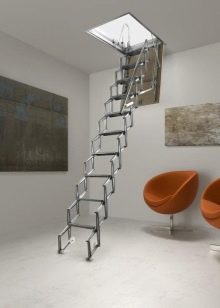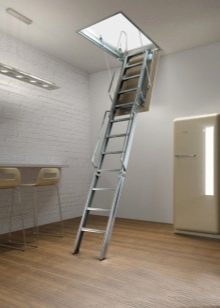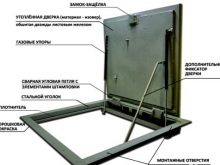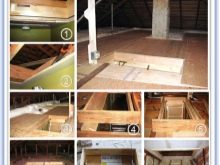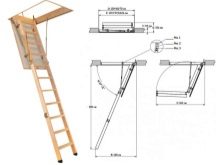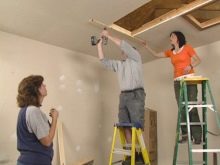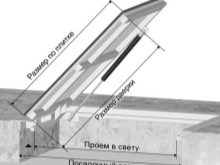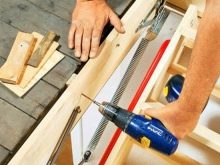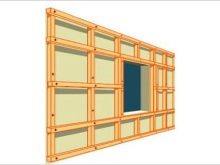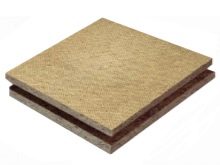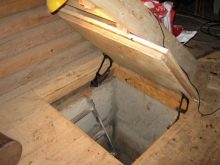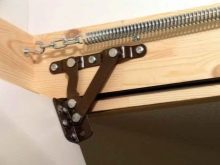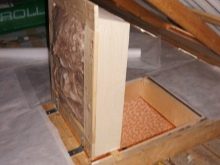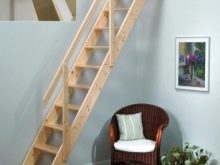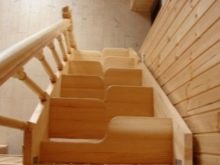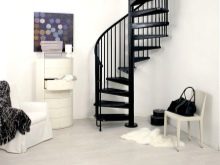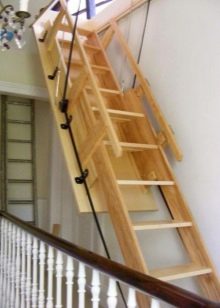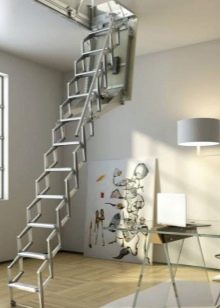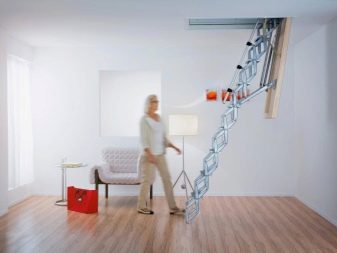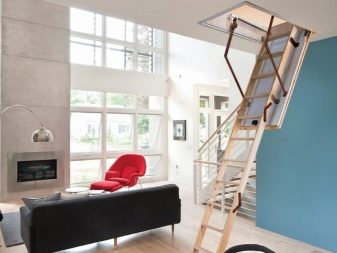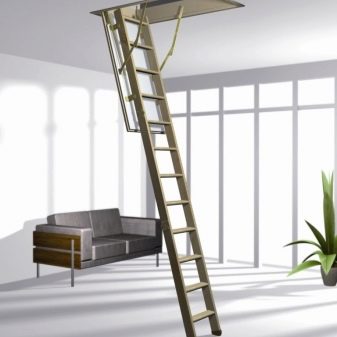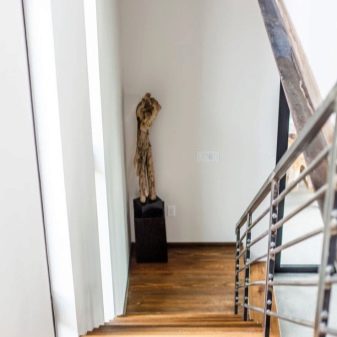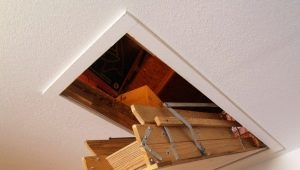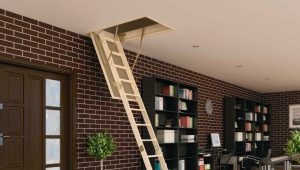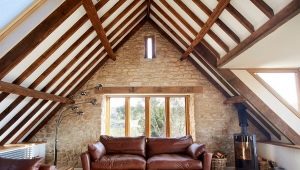Insulated attic stairs with a hatch
In many homes, the attic is not just used to store items that are rarely used. They rest, work or even live there. Regardless of the specific application, it is very important to take care of comfortable and safe access to the top, that is, of a well-prepared staircase.
The use of step-ladders, tables and other side structures inserted from the bottom is not very practical. It is much better to use the stairs, fixed in the attic hatches. In addition, to make them personally is not difficult.
Special features
If we talk about all the attic stairs in general, they are divided into three main types:
- stationary (not subject to movement);
- mobile;
- folding out.
The first type of structures is the most stable, but they occupy a considerable territory. Movable products need to be moved all the time to a more convenient place so that they do not obstruct the passage.Because the best option can be considered precisely folding structures that are removed at any time. When folded, they are hard to notice, if not specifically sought. Obligatory feature is the addition of the design of the hatch, in which the staircase will “hide”, this hatch happens:
- horizontal (installed in the ceiling);
- mansard (displays additionally and on the roof, technically complex);
- vertical (otherwise this model is called a manhole);
- control (very small, allows you to look around the room, taking up very little space).
The selection of the size of the hatch should take into account the dimensions of the stairs. Otherwise it will be much more difficult to use them. And of course, the entrance to the attic must be insulated, otherwise condensate will accumulate at the top, able to quickly destroy even the most durable materials.
Moisture is bad for beams, rafters, and the state of the ceiling.
According to experienced builders, extruded polystyrene foam is the most practical insulation. It is enough to place 100 mm of this material, and the thermal protection is fully provided.
Kinds
There are additional requirements for folding stairs leading up. So, it is undesirable to create a structure above 3 m to ensure safety. The optimum width of the structure, judging by the many years of practice, ranges from 0.6 to 1 m, and the recommended flight of stairs is 600 - 650 mm. Based on these proportions, it is advisable to make up to 15 steps, the height of each of them should be a maximum of 0.2 m.
It is possible to incline the stairs leading to the attic only at an angle of not less than 60 and not more than 70 degrees. Each step is carefully checked, since the slip is completely unacceptable, as is the deviation from the strict parallelism of the floor. As for the manhole cover, creating it from a single piece of wood or from half parts is at the discretion of users. The second option is more rational if the opening is wide, since it allows not to lift the heavy part completely.
Homeowners are always faced with another burning question - whether to make a structure on their own or to buy. If you have the necessary funds, it is easier to buy a finished structure, but sometimes it is still worth trying to do the stairs with your own hands.
It is very important to deal with the material of the hatch in advance: in most cases they use the same wood or the same metal as for the stairs. It should be positioned so as not to touch the beams and rafters (and if contact with the beams is still permissible, then it should not be with rafters in any case). Before work it is required to make exact drawings and schemes. The size of the hatch is chosen strictly under the size of the opening, to eliminate the curvature, cracking of the ceiling, the penetration of cold air into the house. Separate living rooms from unheated attics should be using insulated covers.
Tips and tricks
Experts recommend starting with measurements from inside the attic - this is the most convenient approach. The holes on the perimeter are made with a drill, then a notch is prepared using an electrified jigsaw. The prepared hatch should be tried on, first leaving one frame without additional elements. In this form, it is attached to the opening and find out whether the product fits tightly. A well-made thing takes a hole without flaws, if everything is correct,you can attach the latch and check the result already with it.
When installing and securing the hatch, it is desirable to work together, and the actions are carried out from above.
On the hatch attach the top bar, which is fixed in the hole. Having finished this work, they attach the lower bar from the room and fix the whole structure on the ceiling. Next, attach the cover and carefully check it, putting first a small load, then gradually increase it.
Whether to trim the entrance to the attic or not, everything is decided independently. You can disguise the hatch and make it hardly noticeable if you apply a material that coincides in appearance with the ceiling. Metal products are usually painted.
To reduce heat loss can be due to enhanced insulation. For the hatches equipped with it, they take strips 2.5–3 cm wide, which are connected in a rectangular frame (4-5 cm inferior to the opening in length and width). The frame should be sheathed around the perimeter due to:
- crates made of wood;
- fibreboard;
- plywood
A layer of thermal protection is created on top of the vapor barrier film.As a heater, mineral wool, polystyrene foam is most often used, although many other roll and plate constructions can be used.
To fix them on the frame, glue is used, additionally held on one side with boards, on the other - with fiberboard plates or plywood. Insulated hatch equip hinges, similar to them hinges are placed on the ceiling. The opening for the installation of the structure sheathed platbands.
Some people still choose stationary stairs, but among them there is an internal division. Some are directed straight, others are turned, there are also screw constructions and devices with a “goose step”. A common feature - a stationary ladder of any kind is suitable only where there is a lot of free space. If the homeowner wants to achieve the greatest reliability and long service, this is ideal.
Folding ladder is divided into three main groups - foldable, sliding (sectional) and scissor. Each of them justifies itself, if they rarely go up to the attic, or when there is not enough space. The configuration of the scissor structure is similar to a tram current collector or an accordion, and when folded, it causes associations with springs.As for the attached structures, it is among them that the cheapest option is the stepladder.
The only problem is that it is not safe to use it, but when it is necessary to get into the attic only occasionally, this drawback is not so critical.
Materials
In the manufacture of stairs can be used:
- tree;
- steel;
- polymeric and composite materials;
- combination of several options.
The final choice of material needs to be made, considering how intensively the product will be operated, what its configuration will be. Material resources are no less significant, because the difference in the cost of individual decisions can be very significant, even multiple.
It is worth paying attention to the design of the appearance of the staircase and its compatibility with the surrounding interior, especially if the device is stationary and cannot be hidden or disguised.
When there are elderly or small children in the house, safety and sustainability considerations come first. In such cases, it is better to even strengthen the staircase with a railing.
How to make your own attic folding stairs, you will learn from the following video.
