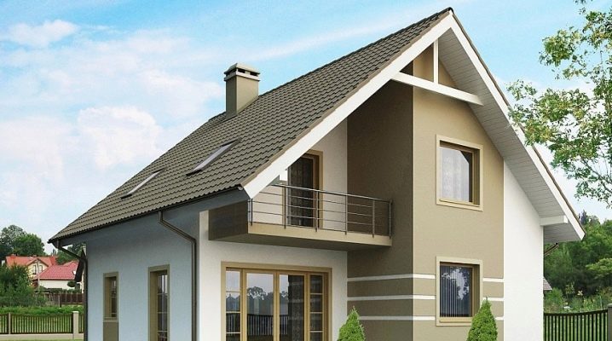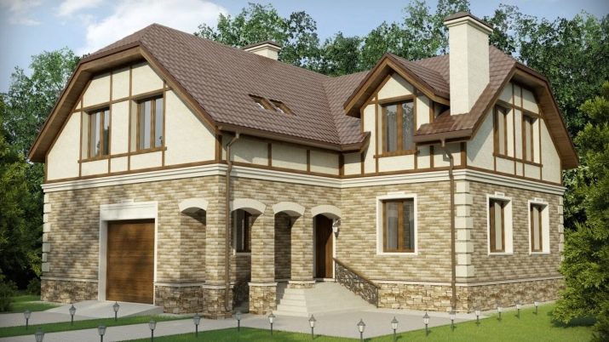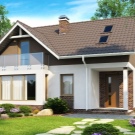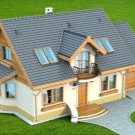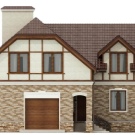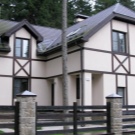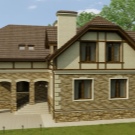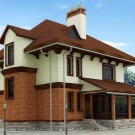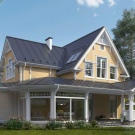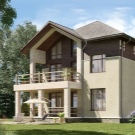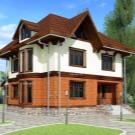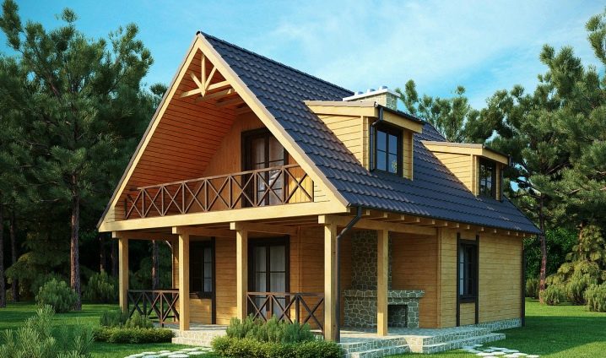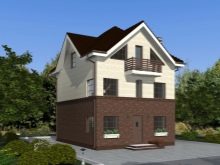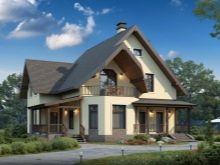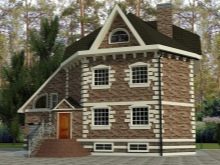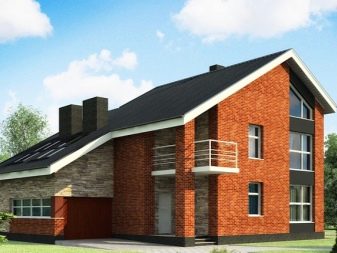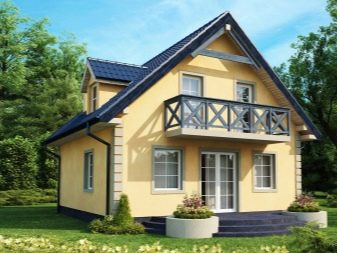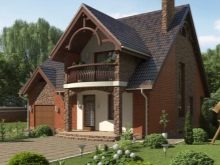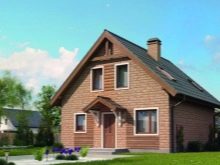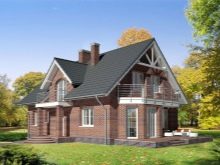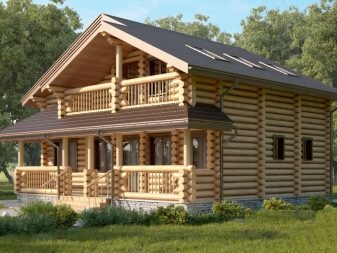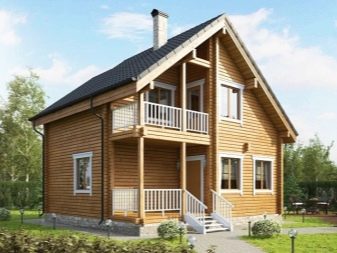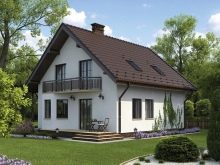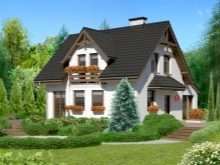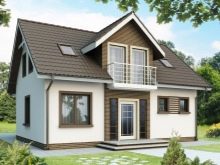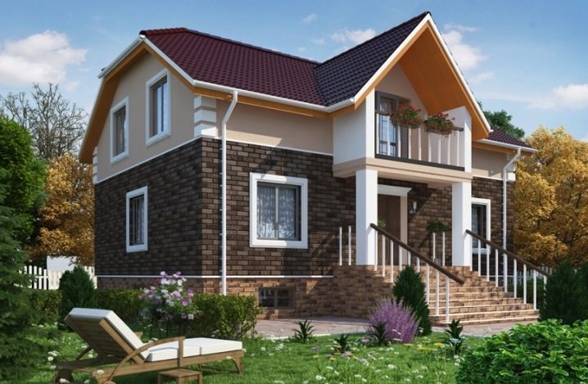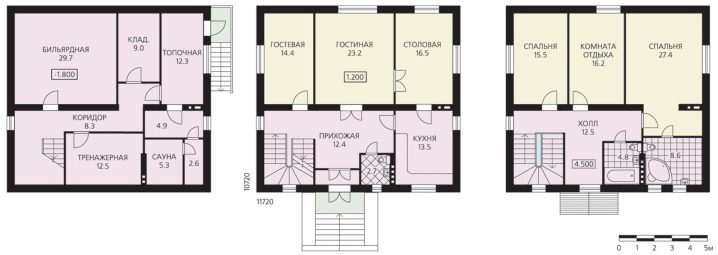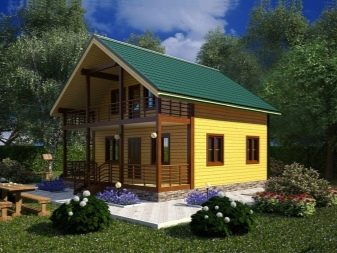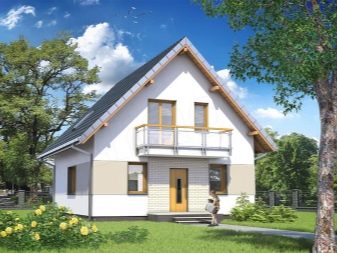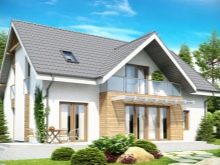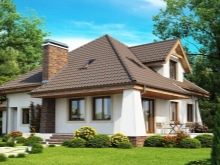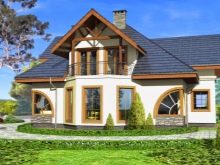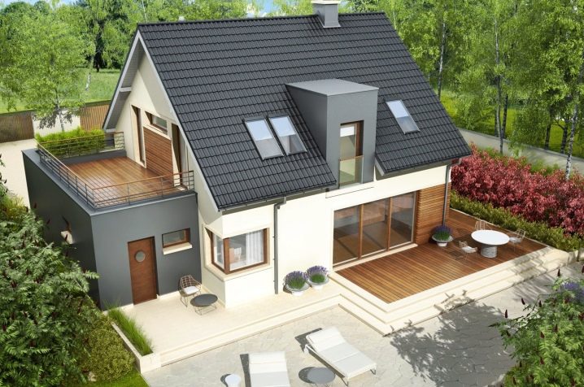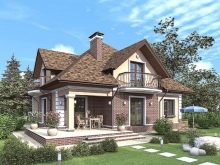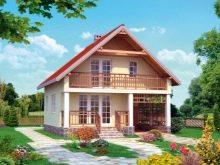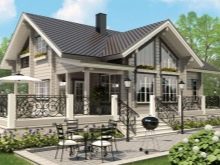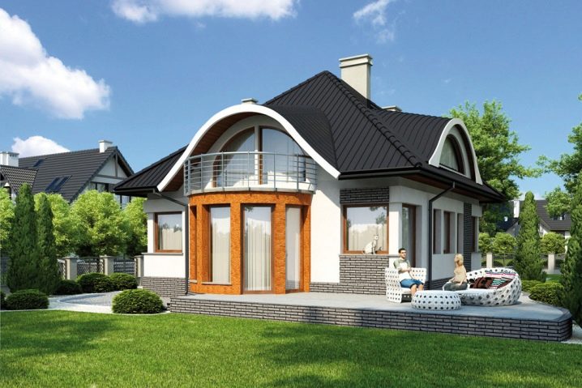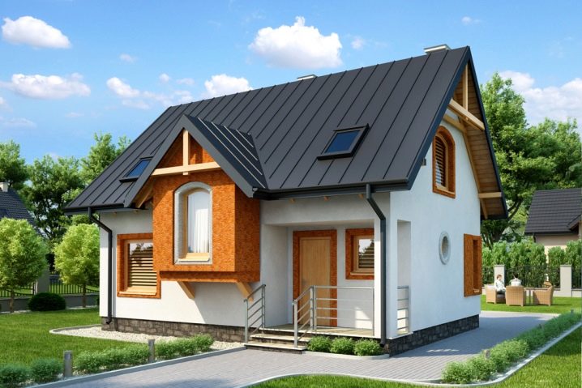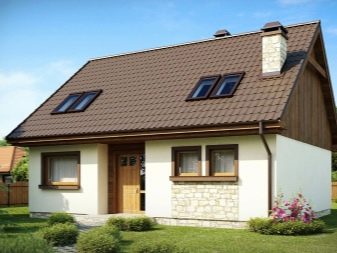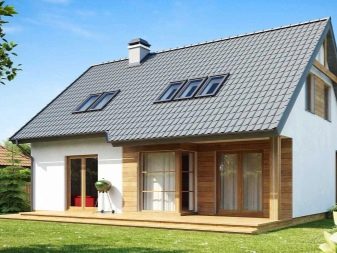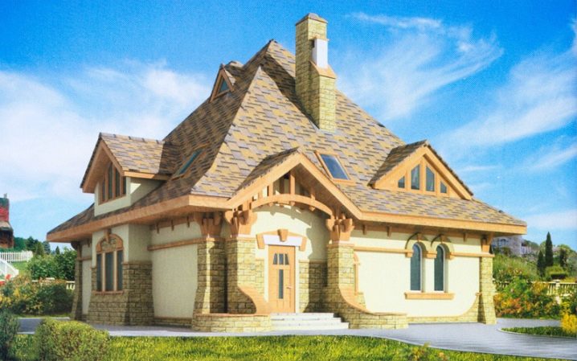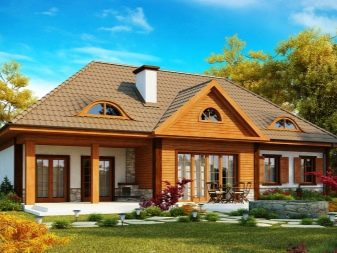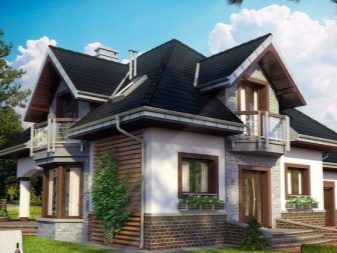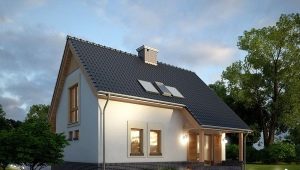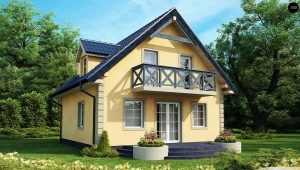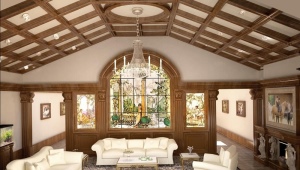Two-storey house with attic: beautiful options for buildings
Since the beginning of the 21st century, there has been a trend in which people try to change their apartments in the city to spacious houses in more isolated places. Unfortunately, having your own home is not only pleasant, but also costly: construction, maintenance and scheduled repairs, heating and other needs are expensive for owners. In the case when you want to save on building a house, you can consider the option of a two-story building with a loft.
Special features
Attic is called living space under the roof. At the same time, the height of the residential attic at the highest point should not be less than the height of an adult’s height, and ideally should be 2.2-2.5 meters.
When ordering a design project, be sure to discuss what should happen, since the project of a two-story house with an attic can be either a full-fledged two-story house with two floors and an attic, as well as a single-story house with additional living space under the roof.
Now it is worth noting the positive aspects of the attic room:
- the main positive feature of the attic is the preservation of heat for the main floors;
- due to the attic increases the total living space of the house;
- cost savings and materials in the construction of the house, as for the arrangement of the attic for residential premises do not need to create a reinforced foundation, as for a full floor.
- You can beat the unusual attic space, it is also convenient to use this room as a common recreation area (billiard room, home cinema, children's playroom) or to create a cozy and functional space for an office, a creative workshop, or a dressing room.
The disadvantages or features of the attic result from its advantages:
- so that the attic itself retains heat throughout the house, you need to take care of the insulation and waterproofing of the attic itself; if this stage of construction is taken carelessly or saved, instead of preserving heat, it will be lost, and condensates and freezing are likely;
- to create enough space for living under the roof, the area of the house should be at least 4x6 m2;
- even if the project of arrangement of the attic in your house does not involve a large amount of furniture, strengthening of the ceiling between the floor and the future attic should be complete and reliable;
- the creation of unusual windows in the attic (for example, mounting into the roof or creating remote window openings with a straight roof) can cost 1.5-2 times more than usual.
Materials
The choice of material for the construction of a two-storey residential house with a loft depends on your preferences and means. Today, the building materials market is so diverse that even very brave desires can be realized.
A brick house without exaggeration can be called "durable". But the price of such a construction will be much more expensive. However, lovers of “brick classics” can be advised to stop at a more economical option: use the brick only as a facing material for the facade of the building, and build a house of cheaper materials (for example, timber or foam blocks).
Another material for building a house that is beyond doubt is wood. As the building elements can be used rounded log, timber of various sizes, frame house.The relatively small weight of the wooden structure (as compared to stone and brick houses) allows saving money and time when pouring the foundation: it is rather finely recessed tape or pile with strapping.
However, it should be borne in mind that wooden houses have two significant drawbacks: high fire risk and the need for structural shrinkage, which can take from three to twelve months in various cases.
Among the builders of individual housing is very popular material such as foam concrete. Its widespread use is due to the following reasons:
- laying of foam blocks to do easily and quickly, while the seams are minimal and smooth;
- block sizes larger than standard bricks, i.e., they should be laid faster;
- using smooth blocks, various geometric shapes of a building are easily created;
- foam block designs are environmentally safe and harmless, do not emit any toxic substances during operation;
- foam concrete blocks perfectly retain heat, that is, the house does not need to be further warmed;
- foam blocks are fireproof, resistant to temperature extremes, do not change shape when exposed to moisture;
- concrete blocks are not affected by microorganisms (mold fungi, insects).
Projects
Construction companies can build a house according to a standard design, or, if there is no desired option in the finished plans, you can create an individual project. The second option will take into account all your wishes, but will cost many times more.
A very convenient option for permanent residence - a house with an attic and basement.
The plan of the building shows how many functional rooms can be placed in such a seemingly small building. The base allows you to hide all technological units and utility rooms. You should not think that if you arrange a loft instead of the upper floor, then you will not build a balcony or terrace.
For a large family, it is better to consider projects of houses with two full-fledged residential floors and an attic.
When the budget for building a house allows you to save money, pay attention to houses with a multi-level roof. Such projects are more difficult to build than with a flat roof, but they look much more impressive visually.
There are many options to equip a balcony with access to the attic. The terrace can be the upper surface of the garage attached to the house.
Beautiful examples
When the design of the local area echoes the facade, the same colors and materials are used, it creates a single harmonious picture.
Not an ordinary construction project, when the attic windows frame the rounded edges of the roof. New materials for soft roof will easily allow you to repeat something like that.
For small plots houses with an attic is an ideal option: a useful and always so necessary area is added, and at the same time the plots are not overloaded with too large buildings.
For romantics, we advise to arrange a bedroom in the attic, and to make windows above the berth in the roof slope: under a clear sky you will admire the stars.
From a not very large house, you can get something similar to a castle, the roof in this case is not only functional, but also decorative.
Do not be afraid to experiment, listen to professional designers and builders, and the attic of your home will not be a hassle.
You can see a detailed 3D-project of a two-story house with a loft in the next video.
