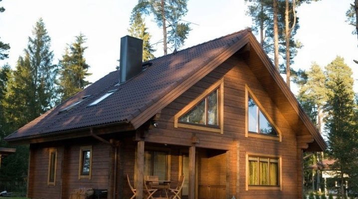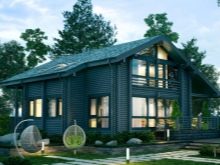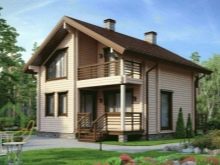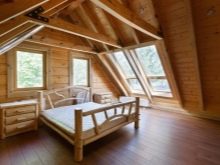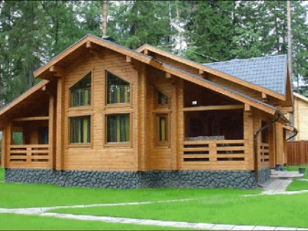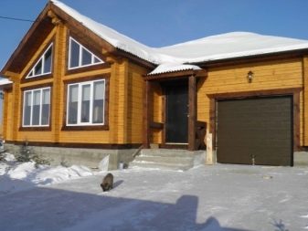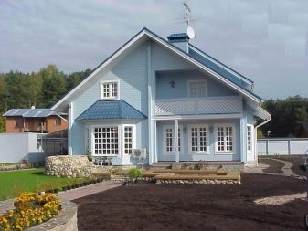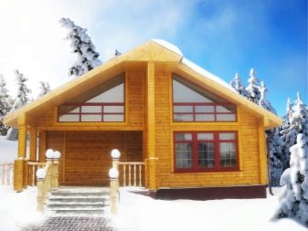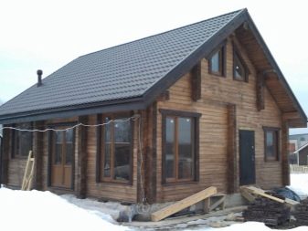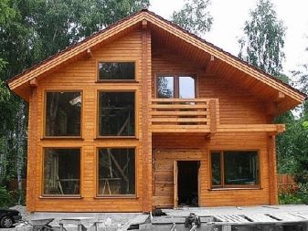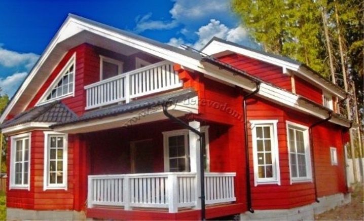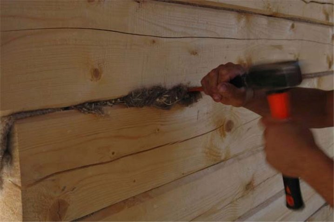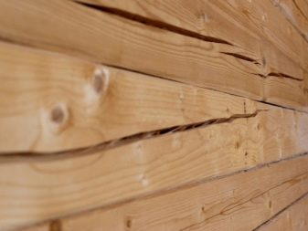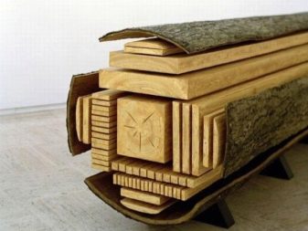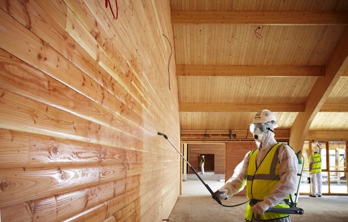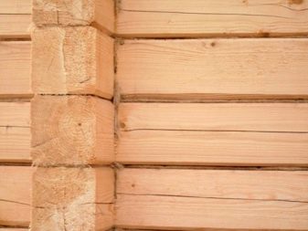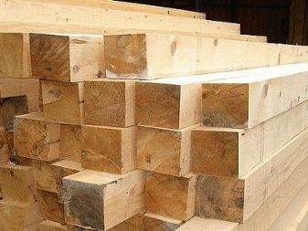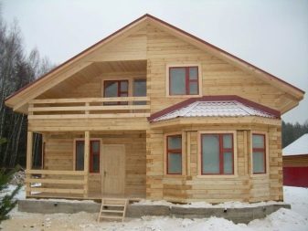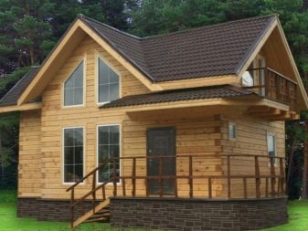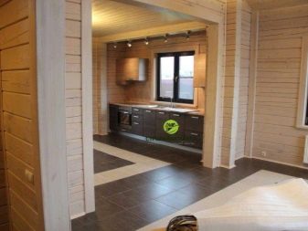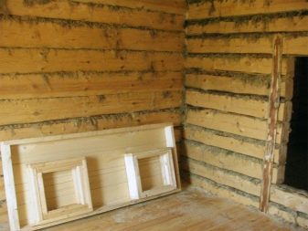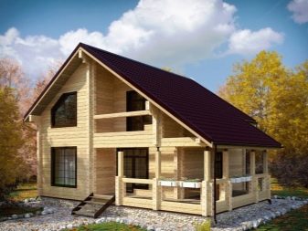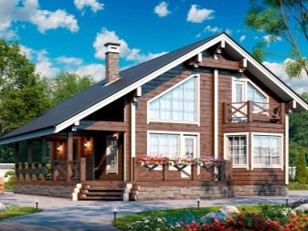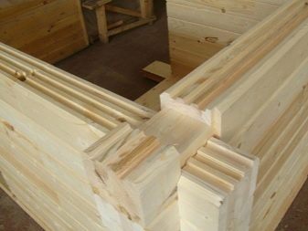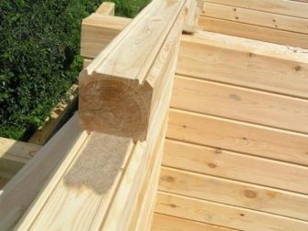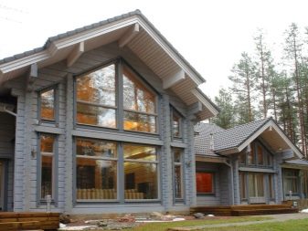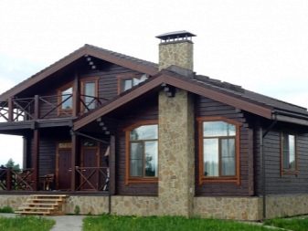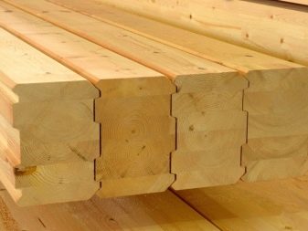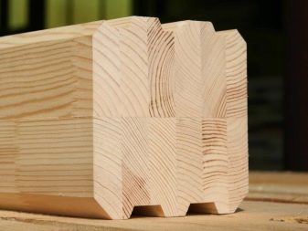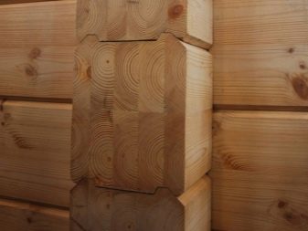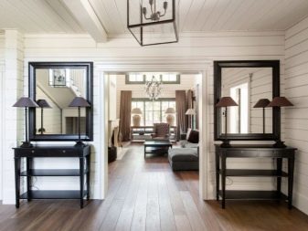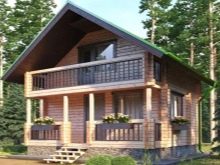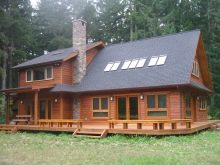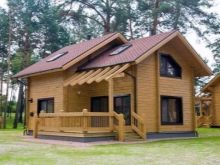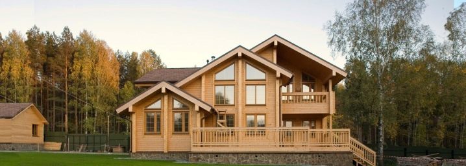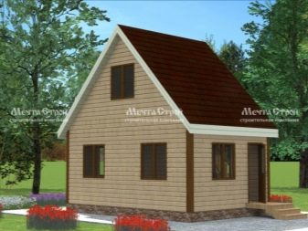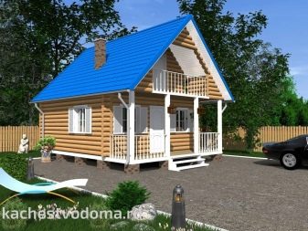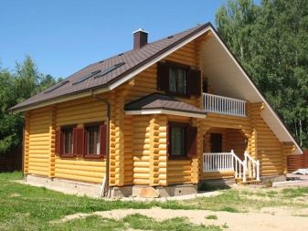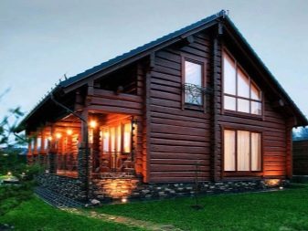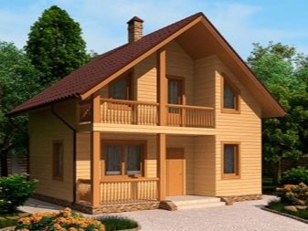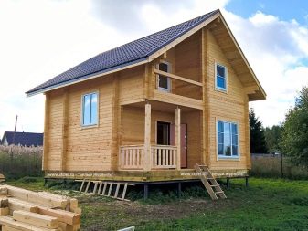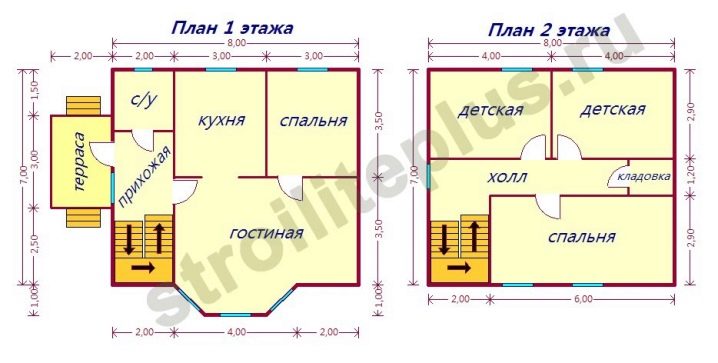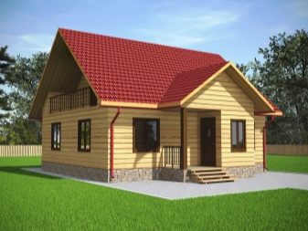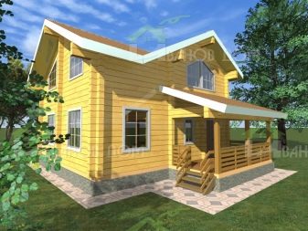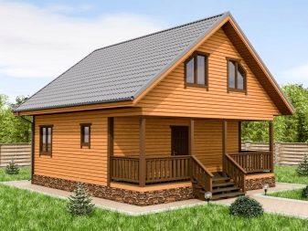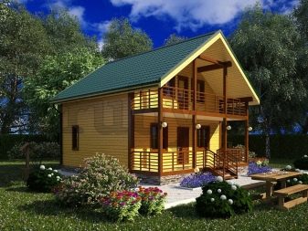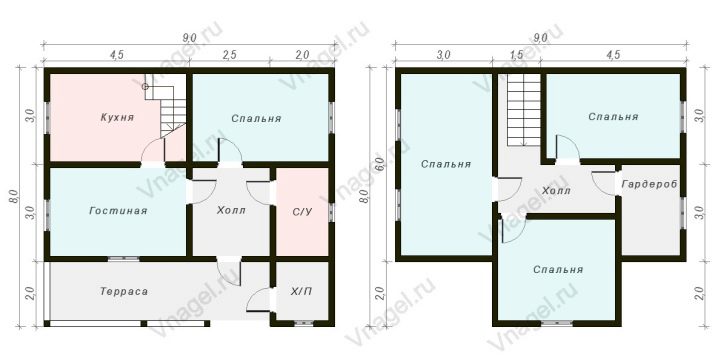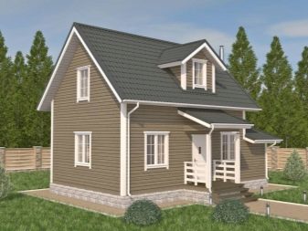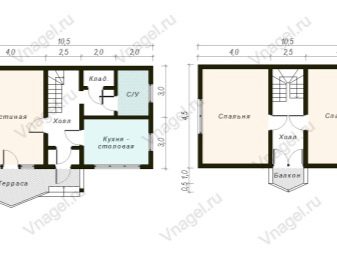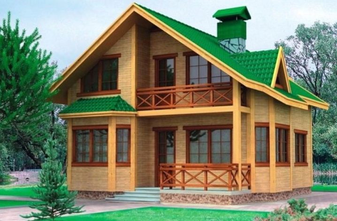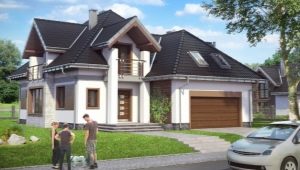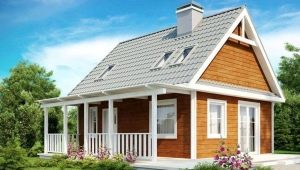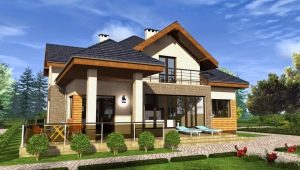Projects of houses from a bar with a mansard
A country house with an attic, and even made of timber, will decorate any plot and will be an ideal home for a couple and for a large family. This building looks very beautiful, without being ignored against the background of classical brick buildings.
Special features
The house of a bar with an attic has both advantages and disadvantages.
pros
For a start, it is worth noting the arguments in favor of choosing houses from natural timber. The most important of them is the look. They look beautiful, even if they are built by a non-professional master. In addition, the wooden base perfectly combines with the natural background - shrubs, trees and flowers.
Wood is an environmentally friendly material that has good noise and thermal insulation properties. If you use natural wood for the construction or decoration of the house, then it will be warm and cozy in it at any time of the year.Wood is a material that is naturally durable. So you can be sure that the building will last for a long time, and its appearance will remain as attractive as immediately after the construction of the house.
And, of course, it is impossible not to note the fact that the profiled beam is one of the most affordable materials. So, practically everyone can afford to build a house out of it. A house with a mansard is also a cost-effective solution. After all, its construction will take much less material than the construction of a full second floor. In fact, such a house is not much more expensive than an ordinary one-story building.
Minuses
The timber has significant drawbacks. The main one is that it is less durable than simple logs. The fact is that the structure of annual rings is broken at the timber. But its strength can be increased by using various antiseptics and special impregnations. Also, to increase the strength of the beam sometimes tint.
Also, despite the fact that the timber has a decent thermal insulation, it is significantly lower than that of a log.
Another disadvantage is that the timber dries out over time. Because of this, a smooth and even wall is significantly deformed.But this can also be avoided. Professionals for this purpose use the technique of longitudinal cutting, thanks to him, the load on the wall is less, and it does not sag.
The problem with pests and rotting is also solved. But if the timber is not impregnated with special antiseptics, then there will be serious problems with the frame of the house. It is the same with refractoriness, of which a timber, of course, does not initially differ. But after proper processing the wood becomes not so susceptible to the effects of fire.
Types of materials
Today there are several main types of timber. Each of them has its pros and cons.
Not profiled
One of the most common types is non-profiled timber. It has no grooves, which can be called a minus.
The fact is that such a feature complicates the styling process. And after finishing the cracks remain on the wall. Therefore, we have to deal separately with this problem.
Because of this, the properties of a house from a non-profiled beam, despite its cheapness, are eventually quite expensive. The cost is influenced by additional finishing and services of professionals.The digging of the gaps, however, is carried out a year after construction, so there is an opportunity to save some money before moving on to the next construction stage.
By the way in terms of appearance, non-profiled timber is also not the best option. It does not look very attractive, which means that it will be necessary to additionally deal with the finishing of the house both outside and inside.
When choosing a non-profiled bar, professionals recommend paying special attention to how long it has been sawed. The fact is that the wood must be very well dried, so the "fresh", wet timber is not suitable.
Profiled
In contrast to the previous version, the profiled bar is very good and easy to process. Professionals are advised to buy it, even if it comes out a little more expensive. As a result, the construction can cost more than a non-profiled counterpart.
In this case, the material is much easier to fit due to the fact that it has special grooves. There are almost no noticeable seams. But if there is a need for this, they can be sealed with a high-quality porous sealant. Properly chosen seal is good because it does not make the house too stuffy. The building is well ventilated and does not need any additional ventilation.
As in the case of a non-profiled bar, you need to buy a well-dried material.
If you make the right choice, then over time the walls of the house will not “sit down”, and the design will not change its appearance. So it will be possible to finish the decoration immediately after the construction of the building and not wait for additional months or even years.
Glued
This type of timber is the most expensive. It costs more than a brick, therefore houses are rarely built from it. Most often glued laminated timber is used as a finishing material.
Such a high cost is due to the features of the creation of a bar. For its manufacture using boards of different thickness, which are glued and pressed. Glued laminated timber is very hard and, accordingly, durable. It is resistant to moisture and does not crack with time.
When creating a house frame, the wall is smooth, with almost no joints and seams. Therefore, it turns out to save on the seal. And the laying speed is much faster than in the case of a profiled and non-profiled bar.True, there is a significant disadvantage in this - the fact is that in such a project it is necessary to carry out ventilation separately, since due to the snug fit of the beam, the wall does not allow air to pass through.
Many consider glued laminated timber not environmentally friendly. But it is not. After all, its manufacture uses high-quality PVA glue, which, unlike wood, does not harm health.
In general, to create a log cottage, you can choose any of the proposed materials. This allows you to make wooden houses of different degrees of complexity and at different prices. Such holiday projects with a terrace and an attic are not only durable, but also beautiful, both from the inside and the outside.
Projects
Today there are many projects of houses from a bar. You can choose any option, focusing primarily on the size of the yard where the building will be erected.
If the territory of the yard is small, then you will have to build a small building. Here you can choose a building with dimensions 6x7, 6x4, 6x6. Such houses are small, but they have enough space to accommodate all the necessary rooms. If we supplement such a building with a terrace, for example, then it turns out a building with the size of 6x9.
If the place allows, and a large family will live in the house, then you should not save on materials, it is better to erect a building of 8x8 or 9x9. The extra square meters will make the room bigger and more spacious.
Take into account, however, is not only the size of the building. Now attention is paid to the appearance of the buildings, because no one wants to live in a house that does not please the eye. A modern architectural building should be designed to the maximum both inside and outside. Here are some of the most popular project ideas.
7x8
7 by 8 meters is a medium-sized building. In such a country house is convenient to live a small family. The construction is compact and inexpensive. True, the final cost in the end always depends on the configuration invented by the owners of the construction site.
To save money, you can refuse the excessive decor and make a choice in favor of the most simple design. In such a house there is enough space for a spacious living room with a kitchen on the first floor. Attic floor can be taken under the bedroom, or divided into several smaller rooms.
If you wish, you can slightly expand the space, preferring the project size of 7x9.Even in appearance, such a building will not resemble a cottage or a “hunting lodge”.
8x9
A bit more comfortable and spacious is a house measuring 8 by 9. It can be built from a bar 200 thick by 100 millimeters. Its length can reach up to ten meters. Using exactly this material, you can reduce the time of construction of the house. In this case, the design is quite tough and durable.
The most common version of the 8 by 9 house project consists of a ground floor, complemented by a covered terrace. It is connected to the balcony floor in the attic. It is convenient, moreover, to the first floor, thus, there is a smaller load.
On the ground floor, in addition to the terrace, there are living rooms - a kitchen, a common living room and a bathroom. Distributed connection option on the first floor of the living room and kitchen. The second floor in this case is reserved for the bedrooms. One of them additionally has a balcony.
6x10
In a 6 by 10 house, the layout may be slightly more original. The building is rectangular and slightly elongated. Additionally, it is possible to equip the hall where a staircase leading to the second floor will be installed. Thus, the main rooms will be more spacious.
It is better to design the house together with professionals so that the construction is reliable and durable.
Beautiful examples
There are many interesting ideas associated with both the layout of the interior and their design. For example, an attic of laminated veneer lumber, complemented by a bright green roof. Here all the “natural” colors are light and dark wood, bright green roof, natural stone. Despite its compact size, under the colored roof there is a place with all the necessary premises. And on the balcony or terrace it will be pleasant to spend time on summer evenings.
In addition to this project, there are also many others that can be translated into reality with the help of laminated veneer lumber. Another interesting project is shown in the next video.
