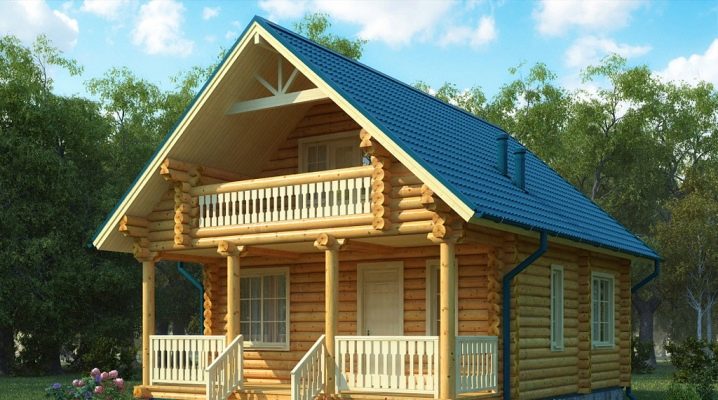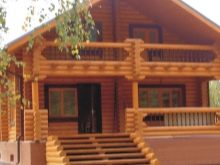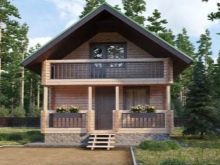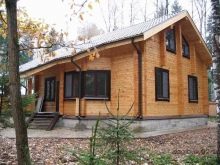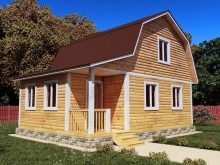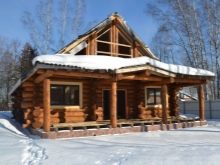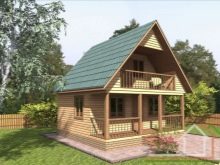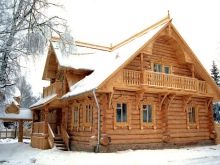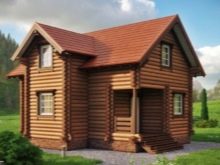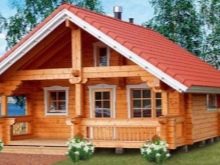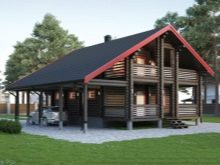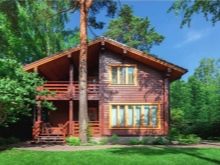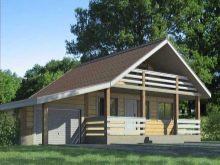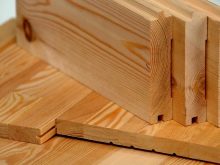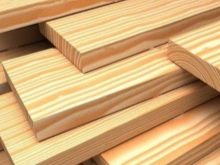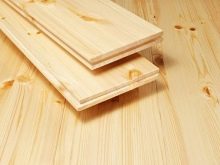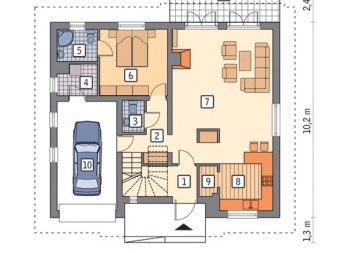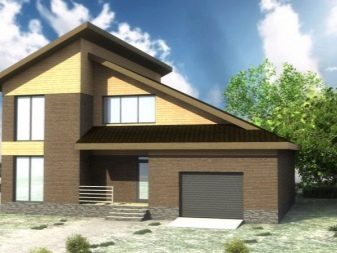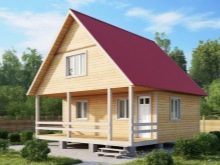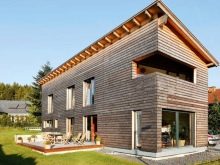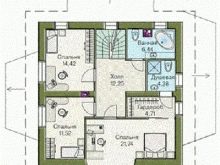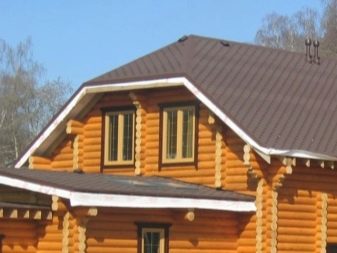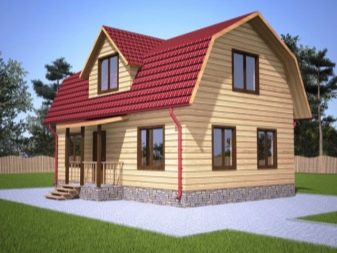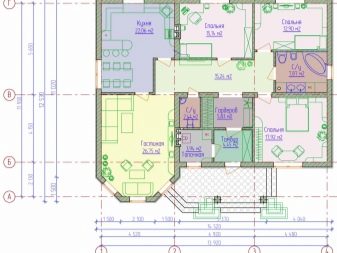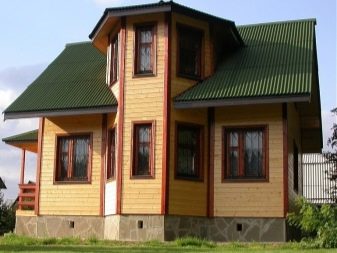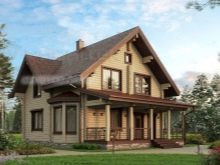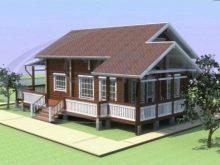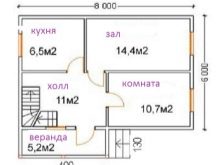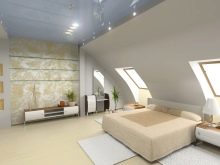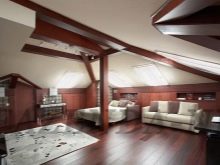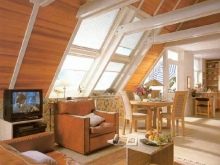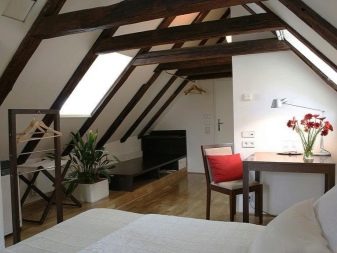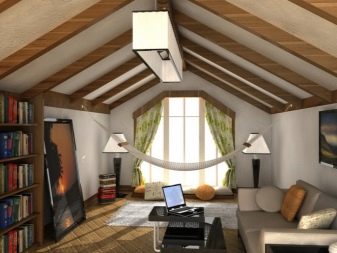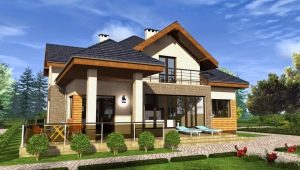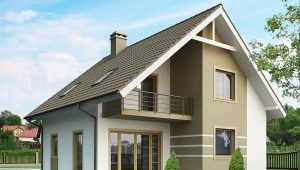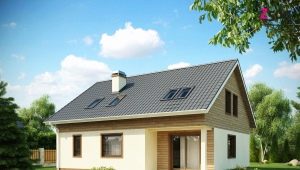Projects of wooden houses with an attic: design features
When it comes to the construction of a country house or a cottage, many people prefer a wooden structure with a mansard. Such projects are currently not only popular, but also extremely beneficial in terms of material selection, space saving and ease of planning. The advantages of wooden houses with a loft make them popular and in demand among modern inhabitants.
Design features: pros and cons
If we talk about the merits of single-storey houses with a loft, we can highlight the main points:
- saving and rational use of space, due to which there is the possibility of constructing additional buildings;
- the number of rooms in the house increases due to the attic;
- savings on building materials, in comparison with two-story buildings;
- beautiful appearance, original architectural solutions.
If we are talking about wooden structures with a mansard, then in this case a number of additional advantages should be noted:
- environmental friendliness is a very important characteristic of wooden buildings;
- with proper material processing and reliable fastening, the durability and strength of such structures are ensured;
- creating a comfortable indoor microclimate;
- profitability - you can not spend money on materials for interior attic;
- simplicity and speed of the frame assembly;
- wooden furniture, stairs and accessories will organically fit into any interior;
- the weight of the wooden structure of the attic will not put much pressure on the foundation - this characteristic is important in the case when the project did not initially provide for an attic;
- the floor will always be warm.
But when designing such a structure, it is necessary to take into account its drawbacks. These include:
- small height of the walls due to bevels;
- complex isolation system;
- high cost of roof windows;
- limited choice of furniture;
- in some cases, the completion of the attic requires strengthening the foundation.
Wood selection
An important issue in the design of a wooden house is the choice of wood. As a rule, the majority of future owners of such real estate prefer coniferous trees, as their structure contains a large amount of resin, which guarantees the durability of the house. In any case, it is better to consider the main types of wood in advance in order to have an accurate idea of the material required.
- Larch is one of the most expensive wood species. It has a very beautiful, noble reddish tint, has high strength and moisture resistance. This is one of the most durable varieties of this material, the house of larch can stand for several hundred years.
- Spruce. This is a cheap analogue of pine, however, it has a lower density, respectively, is more likely to rot. But this quality can also be an advantage: it is lighter and more flexible, the wood has a uniform texture. Due to the low resin content, this material should be treated with special means.
- Pine - durable and easy to handle material pink-yellow color with a distinct texture.Despite the longer service life than that of spruce, it is very far from larch durability, therefore this material should also be treated with antiseptics. This will protect the pine from the destruction and spread of the fungus.
Project Variants
Attic complements the overall architectural appearance of the facade of the building. Projects of houses of this type have their own specifics. First of all, you need to think in detail about the architectural style, work out a suitable scheme for the bearing parts, as well as provide reliable thermal protection, a high level of tightness, air and moisture resistance. The main differences between the attic and the attic are the presence of windows and the possibility of arranging it for housing. If you properly perform the layout and construction, the heat loss of the entire building will be significantly reduced.
A fairly widespread and sought-after project is a house of 6x9 square meters. m with attic floor and garage. In addition to the main advantage - the opportunity to save money on building materials, this option of construction is also a very rational solution in terms of space arrangement. In such a building there is not the slightest unused corner - the entire area of the building has its own functional purpose.
Such projects help to save square meters of land, in the vacated space it is also possible to place a sauna, a swimming pool, and various arbors.
From a log
Considering the projects of buildings made of logs with an attic room, it is necessary to think out in advance what the roof will be, since the total area of the building and the usable space of the attic depend on the choice of this important detail. For the design of houses with an attic floor will fit several options for roofs.
- Shed roof It is a roof with one sloping slope resting on two opposite walls with different heights. This option is the simplest in execution, but not particularly economical, since there will be a greater consumption of material on the walls due to the height of one of them.
- Gable roof - the most common option, the best choice for creating an attic space. In this case, the roof is formed by two slopes, running in two opposite sides of the ridge.This option is inherent in saving material on the walls, the upper rooms protect the slopes of the roof and gables of the house.
- Hip roofs - Roof hatch configuration. For this type of roof, you must have skylights as the only source of natural light.
- Broken roof It is a gable construction in which each of the two slopes has a kink. This option increases the height of the attic room.
With bay window
Bay window is a kind of dominant element in the external design of the building, capable of giving the facade a note of aristocracy. There are several options for the design of the bay window: the most common - on the first floor, less often - in the attic. The second option will look quite organic, if the attic is a sleeping room.
The design of two bay windows allows you to achieve a unique building, but only if it is a large enough structure. The project of such a house will require scrupulous comprehensive study, since the design must be reliable and safe, and at the same time enter two complex architectural elements.
With a veranda
As a rule, a veranda is designed under a common roof of the entire structure, in rare cases a separate roof is possible. It is also possible projects of houses without a roof on the veranda.
Projects of wooden buildings with an attic and a veranda indicate how you can efficiently use the useful space of the building. Even in the drawings you can see how square meters are used compactly and intelligently.
But to create such projects, a thorough technical study is necessary, taking into account all possible external factors.
Attic arrangement
Wooden buildings are usually built on a lightweight version of the foundation, therefore, planning a house with an attic room, it is better not to rush, and calculate all the loads and, if necessary, strengthen the foundation.
Attic on the existing wooden house is made as easy as possible, given the weight of the furniture in this room. Today, there are many architectural and design workshops that can offer ready-made designs of wooden buildings with an attic, the preparation of an individual plan will require more time and material costs.
For insulation and interior decoration should use the most lightweight materials such as mineral wool, drywall, wall paneling. Furniture should not contain heavy and massive objects, in the modern world there are many light and practical accessories that can replace some items of furniture.
Arrangement of attic in a wooden building should be carried out using light materials, it will help the room not to look gloomy. The most suitable in this case will be the decoration of the internal surfaces of the house with a tree. It is not necessary to hide the rafters under the drywall, they can simply be sanded and varnished. And if the wood is artificially aged, then you can get a room in a rustic style.
One chandelier inside the attic room will not be enough, it is best to additionally use spotlights or a few spotlights. You can zone the room with the help of lighting and simple partitions such as shelving, arched structures.
Review the advantages and disadvantages of houses with a mansard, see below.
