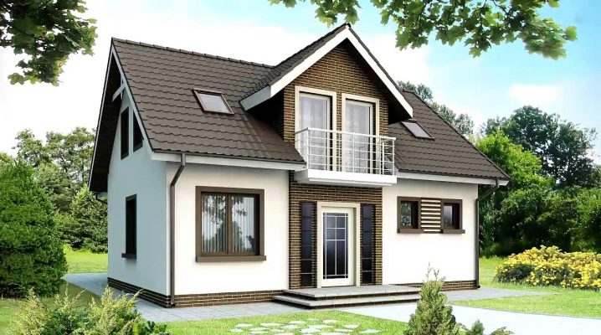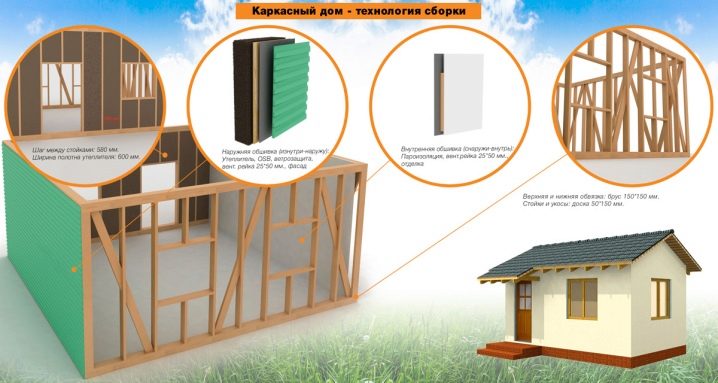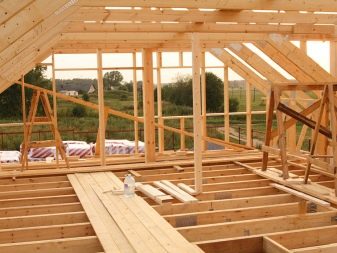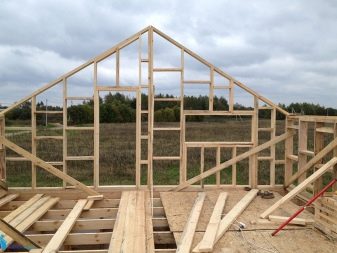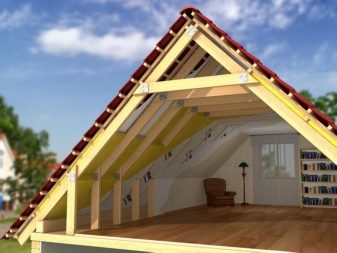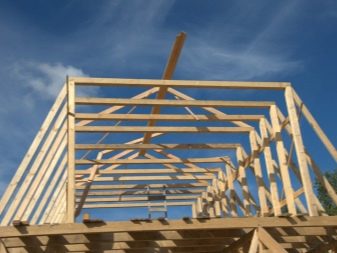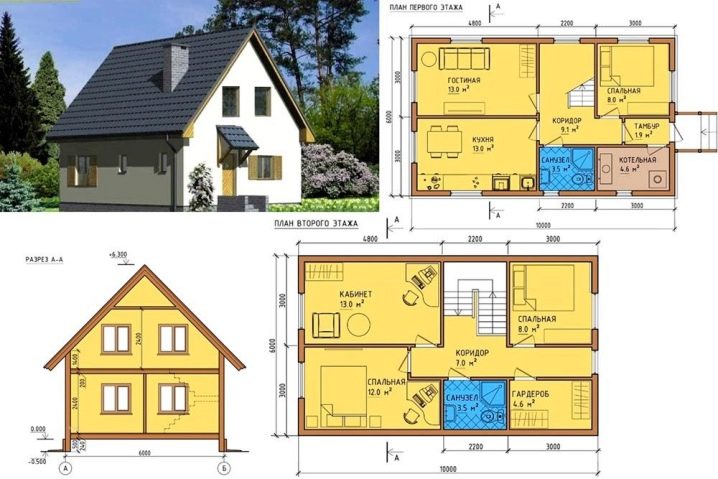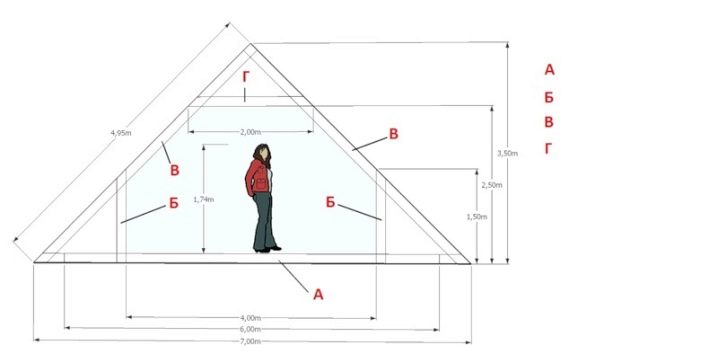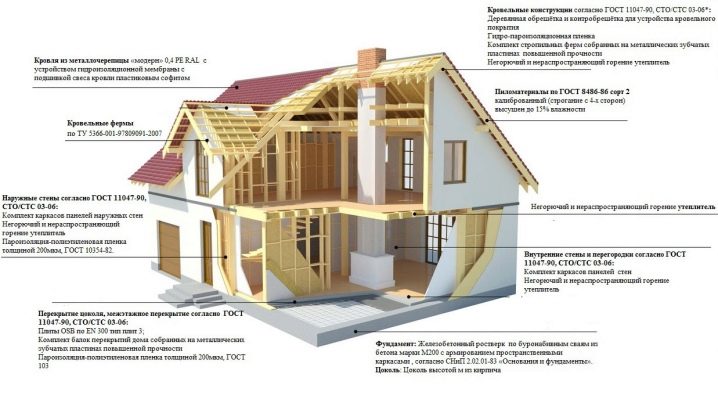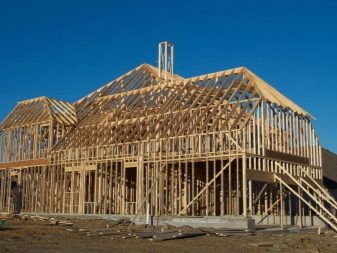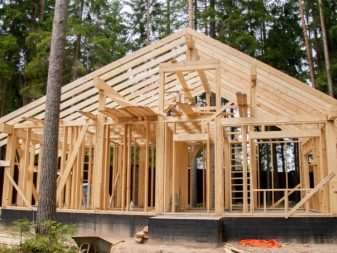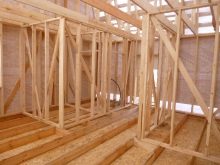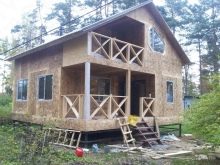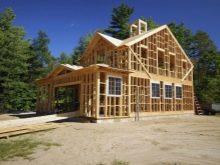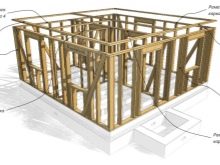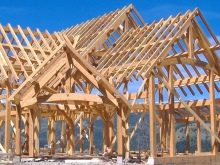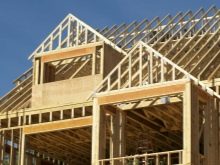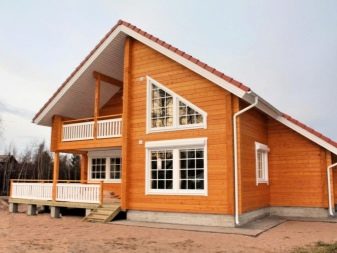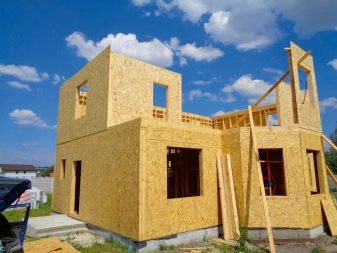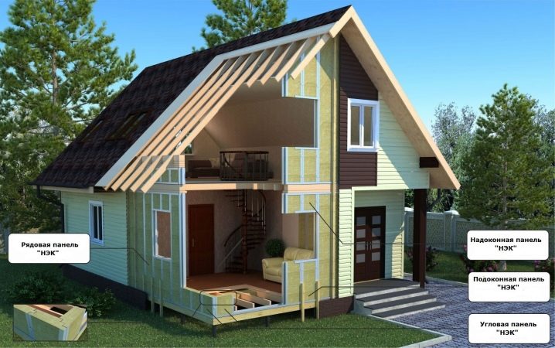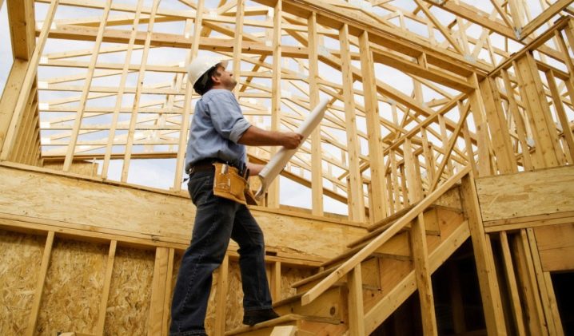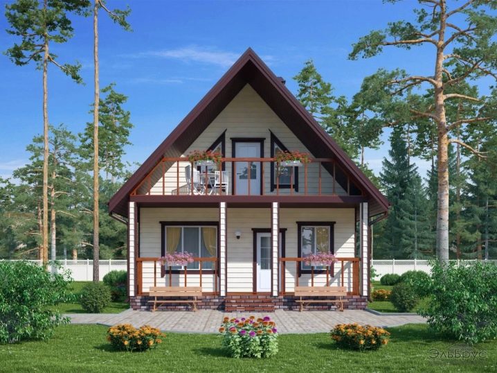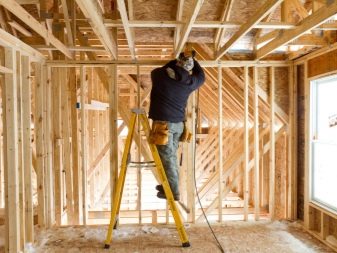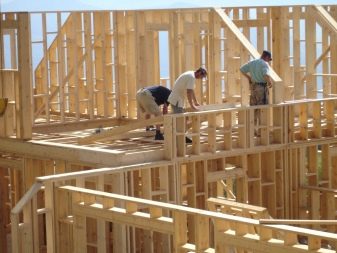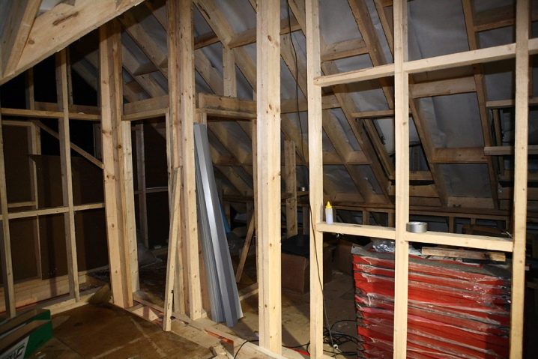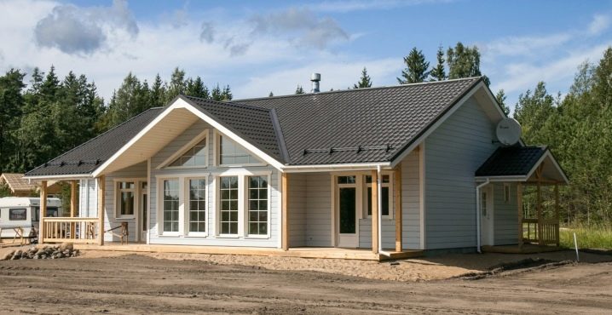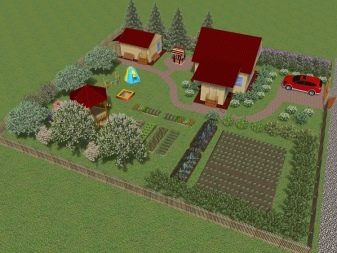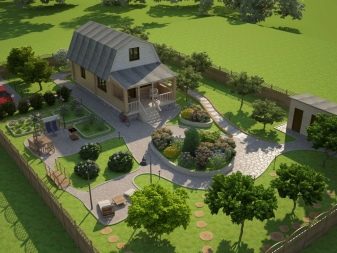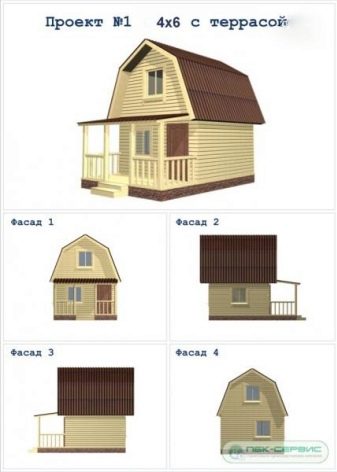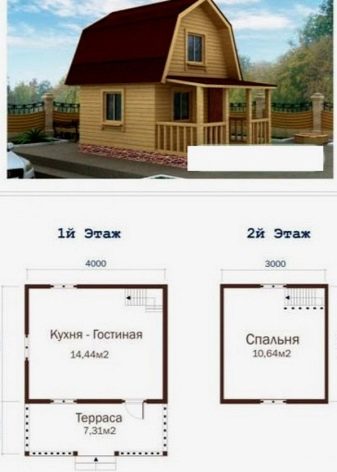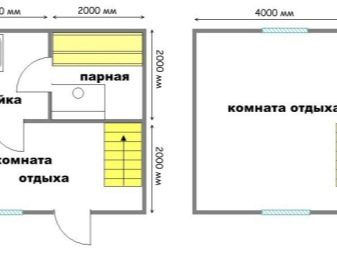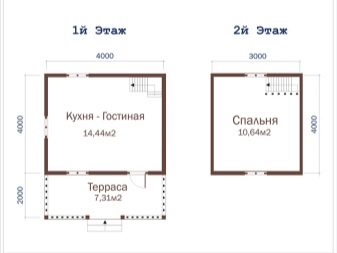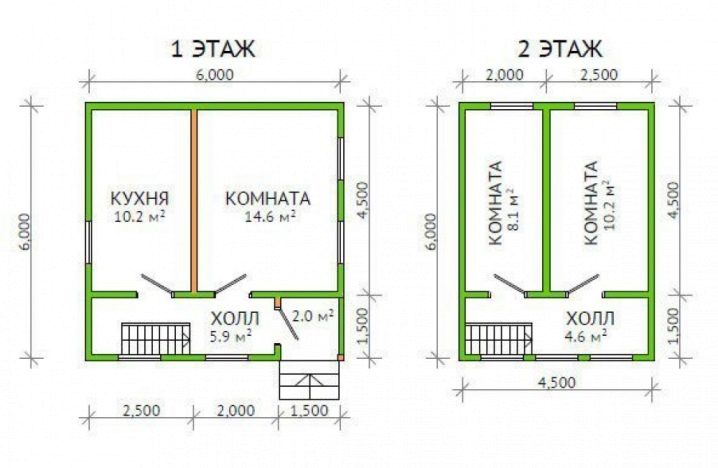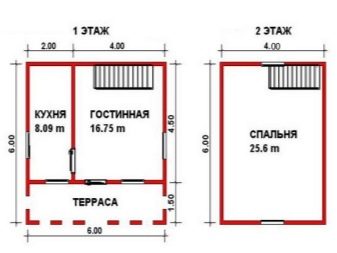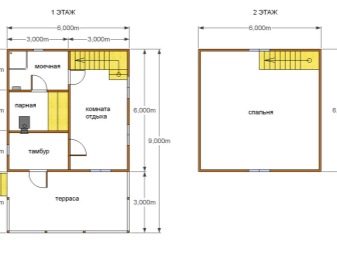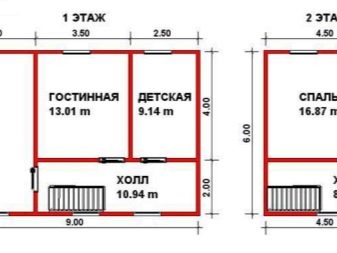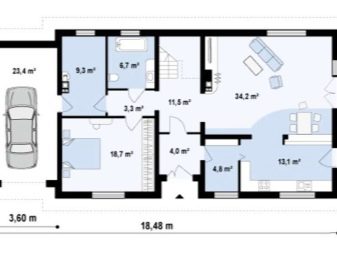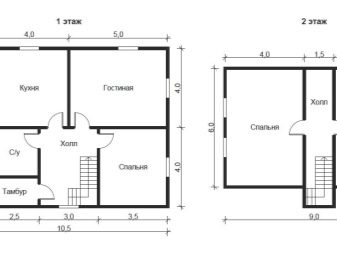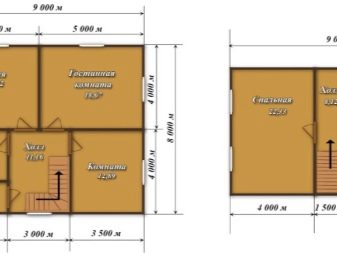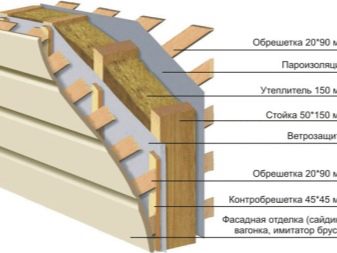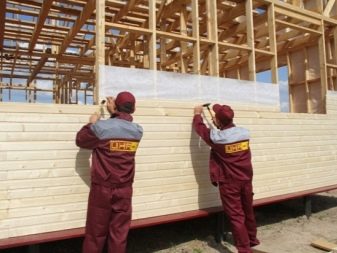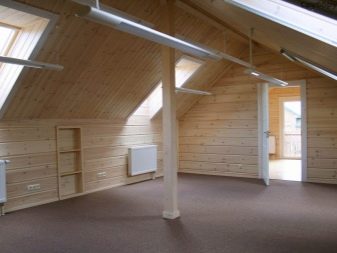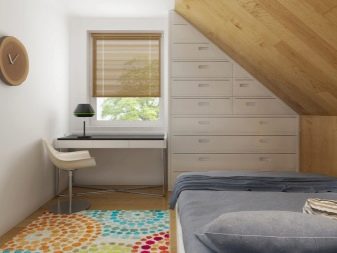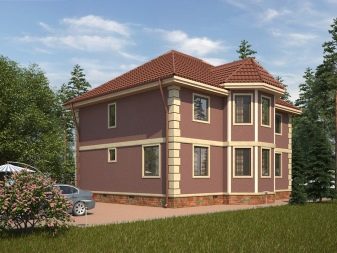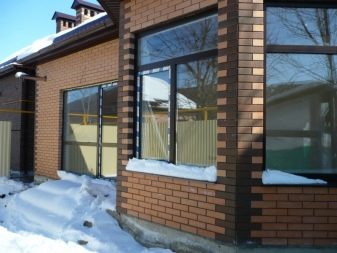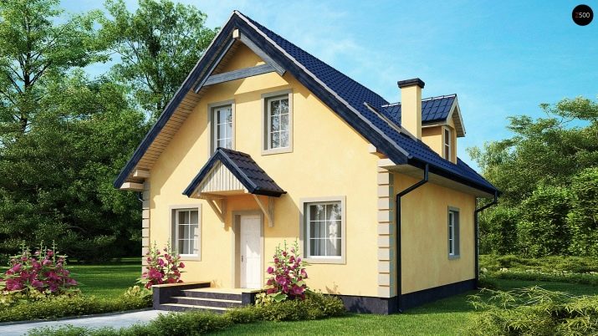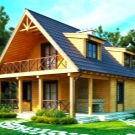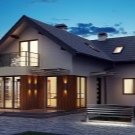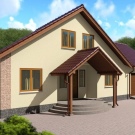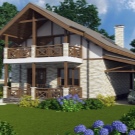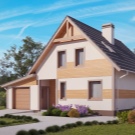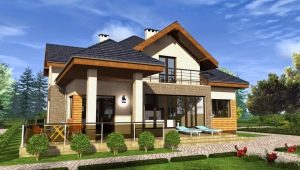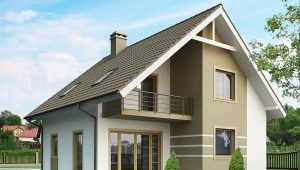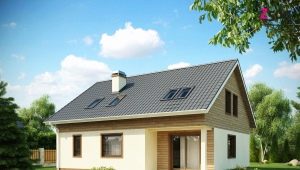Projects of frame houses with attic
Today, individual housing construction is becoming increasingly popular. This is the opposite effect of the urbanization process that has developed over the last century. Most city dwellers prefer a private house in the suburbs to the metropolis for seasonal or permanent residence. Such housing compares favorably with the city apartment.
First, environmental friendliness: the private sector is, as a rule, far beyond the line of highways, industrial complexes, as well as a priority for building cottages made of wood and other natural materials.
Secondly, cost-effectiveness: a relatively low cost of building materials, a short time for the construction of housing.
Thirdly, comfort: a private house or cottage can be built according to an individual plan, and it will be much more spacious, unlike a city apartment, acquired for the same money.In this article we will pay special attention to the construction of frame houses with an additional element in terms of the ergonomics of space - an attic.
Features of frame houses with attic
Families are growing - this is a natural process, so over the past decade there has been an increase in demand for the construction of cottages with additional living space - the attic floor. Attic is an additional area, organized in the space of the attic, used as living space. Its facade, as a rule, is formed at the expense of the roof surface (triangular pitched or sloping).
According to the current SNiP, the border of the intersection of the plane of the roof and the wall of a building should be no more than one and a half meters high from the attic floor line. The height of the attic space itself can not be less than two and a half meters and should occupy at least half the area of the entire room (see figure below).
The walls of the attic floor consist of two elements: the lower part is strictly vertical, the outside and inside are made with the same finish as the first floor. The upper part may be an inclined plane, the base of which are the lines.Inside, the decoration is either made in the same style as the main part of the wall, or contrasts differently, forming a smooth transition to the ceiling. Roofing materials are used as the exterior.
Consider the advantages of building frame houses of this type.
- Substantial savings. A house with an attic is profitable in comparison with an ordinary two-story building in terms of costs, although according to urban planning norms, an attic is recognized as the second floor, which actually equalizes such buildings. Savings are achieved at the expense of finishing materials: the larger the surface area of the frame of the inclined walls of the rafters, the greater the savings!
- Functionality. The purpose of the attic is quite diverse: there may be a bedroom or a children's room, a study, a studio, a workshop or a dressing room. But in any case, this is not just an attic space, it is an additional living space, which can be used throughout the year.
- Short terms of construction. Recently, frame construction is gaining momentum. The technology of construction of private houses thus solves the issue of acquiring housing in a fairly short time - usually in one season.From design, construction of the foundation and to the implementation of interior decorating will take no more than three months!
- Simplicity erection achieved through lightweight construction of the frame itself. You do not have to hire labor - you can cope with the construction yourself.
- Easy to maintain. In the frame construction of a house with a mansard, you will always have easy access to laying communications, replacing insulation, repairing the roof.
- Individual project. You have a unique opportunity to independently model the layout and design of a building with an attic, unlike standard designs. Sloping walls will add a twist and add elegance to the design.
- Sophistication and expressiveness of houses with attic. The quirkiness of such an architectural structure compares favorably with standard-type houses. Competent decoration allows owners to feel like the owners of a fabulous manor.
- Quick disassembly. In case of need for sale or reorganization of the site, or moving to a new place, frame housing is easily disassembled and transported.
However, houses with an attic floor have their drawbacks. When designing a future country house, you should definitely pay attention to these moments.
- Small attic floor area. The desired square meters are hidden by sloping walls. "Driving" additional space under the roof truss system, willy-nilly, we have to trim the area.
- Arrangement of the stairs. To ensure access to the additional floor, a competent installation of a ladder with a standard angle of inclination and compliance with safety requirements is required. Properly installed stairs hide square meters of the ground floor area. The formed space under the stairs in most cases serves as a closet or dressing room.
In addition, additional reinforcement of structures supporting the ceiling is required at the place where the exit to the second floor is formed.
- In order to natural lighting arrangements we have to use special windows that are embedded in the roof surface, which increases the cost of the roof. In other cases, the windows are placed on the vertical part of the wall of the attic floor, but for this it is necessary to change the shape of the roof to trapezoid, which entails additional complexity in the installation of the structure.
- The complexity of the arrangement of the ventilation system. The exhaust hood in the attic room will not be able to provide an acceptable air exchange due to the small height of the channel. Therefore, on the second floor there will always be stuffy stale air.
- Feeling of closed space. From a psychological point of view, poor lighting, a low ceiling and sloping walls "put pressure" on a person, developing stressful conditions.
But it should be noted that this effect can be easily eliminated due to the competent arrangement of natural and artificial light, mirrors, furniture arrangement and wall decoration.
- Additional sound, heat and waterproofing. The roof of the attic floor should have a complex drainage system. Attic floor is most affected in bad weather. In order to minimize outside noise and eliminate all cold bridges, the owners of frame houses with an attic have to make significant investments in the purchase of thermal insulation materials.
Thus, speaking of the features of the frame construction of houses with a mansard, we have identified the main advantages and main disadvantages. After reviewing all the features and estimating the budget, the future owner of the suburban area must make an informed decision - to build or not to build.If, nevertheless, if you wish to acquire your own economy-class housing in a short timeframe, which was designed according to individual preferences, consider together some projects and their phased construction.
Projects
Any home on a country plot should look harmonious, because in addition to the dwelling itself, the owner of the land should improve the surrounding territory. Before embarking on construction, it is important to create a model of the future site, where, in addition to the project of a private house, there will be compact outbuildings, garden decoration elements and the like.
You can model the plot yourself, or you can use ready-made projects designed for a certain area of land. The form can distinguish several types of suburban areas: square, rectangular (narrow, elongated), irregular shape. From this directly depend on the size of the area of the house. Consider the drawings of some of them.
For small plots, you can use a ready-made plan for small country houses of 4x4, 4x6 sizes.
If you wish, you can find a huge variety of 6x4 projects with ready-made layouts.In order to increase the free space in the room, you can remove the partition between the kitchen and living room, forming a spacious studio. The arch device is advisable in this case to hide the beams that support the second floor.
But an interesting 5x6 project with a veranda, where old rubbish, a summer kitchen, a home garden or a recreation area can be located:
For plots of medium size it is advisable to build more spacious cottages of 6x6, 7x7, 6x7, 7x8. In the attic you can already organize two bedrooms:
In projects of houses of type 6 for 8, 7 for 8 it is possible to accommodate additional utility rooms (storage room, cloakroom).
It is more difficult to design elongated houses with dimensions of 6x9, 6x10, 4 by 10. But here you can arrange three full rooms or accommodate a garage. They build houses 6 to 9 for families “for growth”: young couples awaiting addition, or mature families with children and grandchildren.
On large plots, spacious houses are being built with dimensions of 8x8, 9x9 or 7x9, 8x10. As a rule, these are rather expensive projects for a large noisy family. Both outside and inside such houses look luxurious and are the main attraction of the whole suburban settlement.
If you want your house to be such, feel free to take this project into service and do not over tighten it with a budget!
Internal and external decoration
Particular attention in the construction of frame houses should be paid to the finish. Primarily for residential premises used for both seasonal and permanent residence, the ability to retain heat is important. In order to maintain a comfortable temperature in the house at any time of the year, it is necessary to carefully select materials for exterior decorative finishing. The priority is the use of natural environmentally friendly materials: wood, wall paneling, stone, brick.
If from the outside the facade of the building will be decorated with brickwork or wooden panels, this will give the construction reliability. However, these materials are relatively expensive. In a more economical version, modern Penoplex insulation can be used as a covering, and from the outside - cladding with panel panels or siding. This type of finish will entail a minimum of costs, and it looks as good as natural materials.
As for the interior walls of the lower floor and attic,here, on top of the insulation (most often it is mineral wool), the walls are sheathed with wood chipboard (FBD), wood fiber (Fibreboard) boards, clapboard or sheets of plywood, over which a layer of decorative plaster can be applied, or wallpaper is glued.
The owners of private houses prefer to use the “warm floor” system as an additional source of heat. This technology allows you to maintain a comfortable room temperature at any time of the year. A floor tile is laid over a warm floor, or a laminate floor spreads. Thus, maximum comfort and coziness of your country house is achieved, and it becomes suitable for permanent residence.
In order to visually increase the space of the attic floor, designers, when creating an architectural project, suggest using a loft with a bay window. Bay window is a part of the room, which stands for the plane of the facade of the building itself, allowing to expand the internal area of the housing. As a rule, the bay window has panoramic glazing, due to which the attic receives maximum natural light.
The shape of the bay window can be very diverse: a semicircle, a rectangle, a polyhedron, which adds to the pretentiousness of your architectural structure.
Beautiful examples
If you decide to become the owner of a frame house with a loft, know that this is a great choice! In recent decades, frame construction is gaining momentum in our country. The most important thing is that you yourself can become the author of your unique project by building your dream house! Below are photos of happy owners of completed projects.
To learn how to build an attic floor correctly, see the following video.
