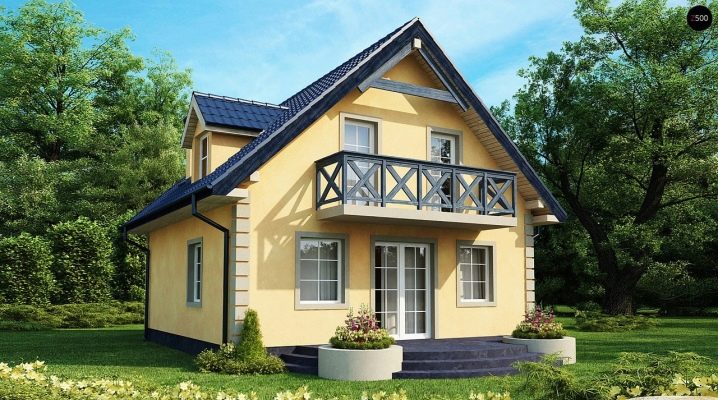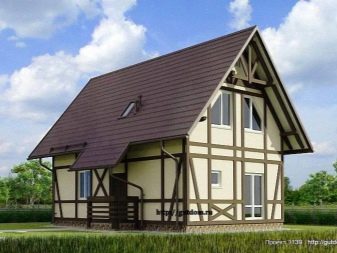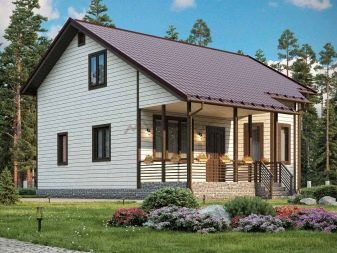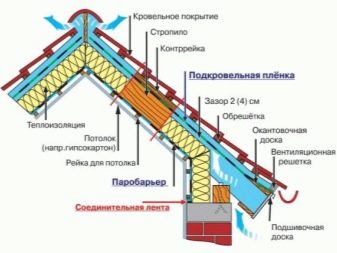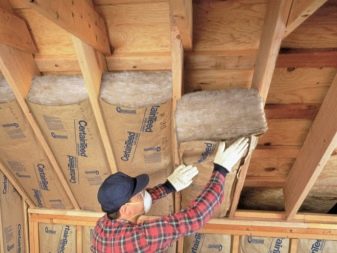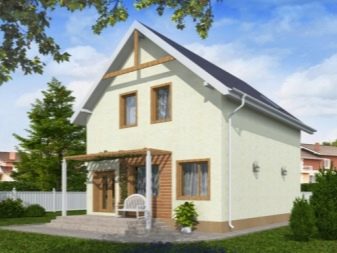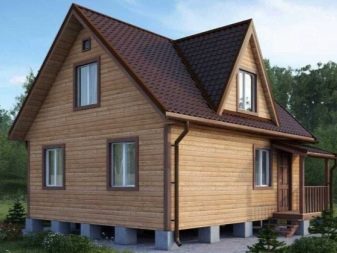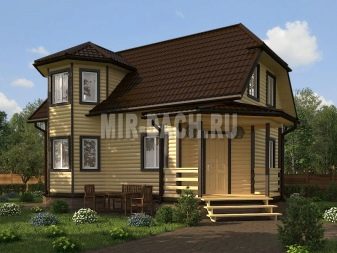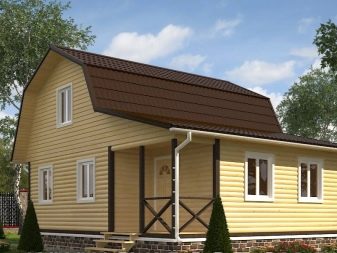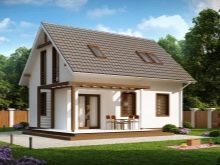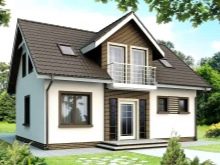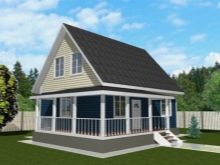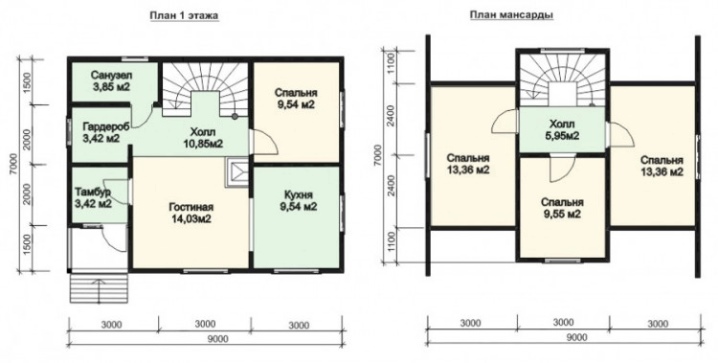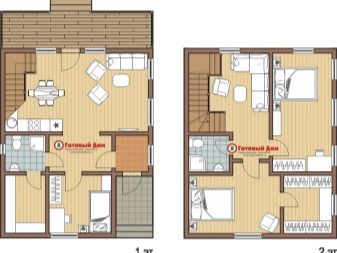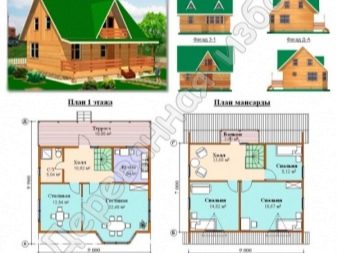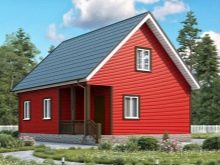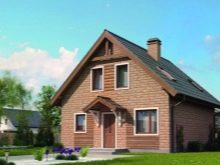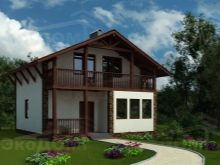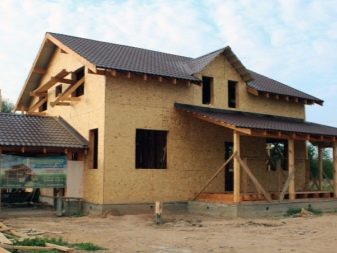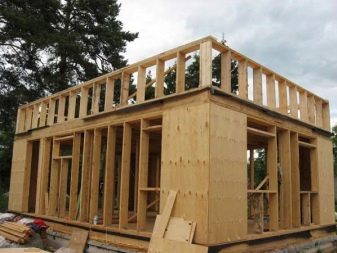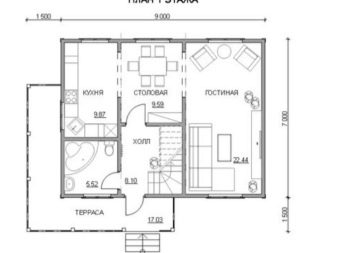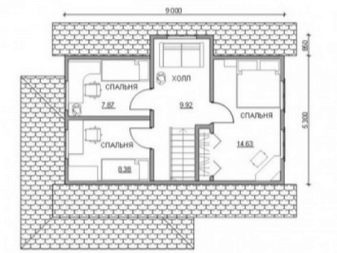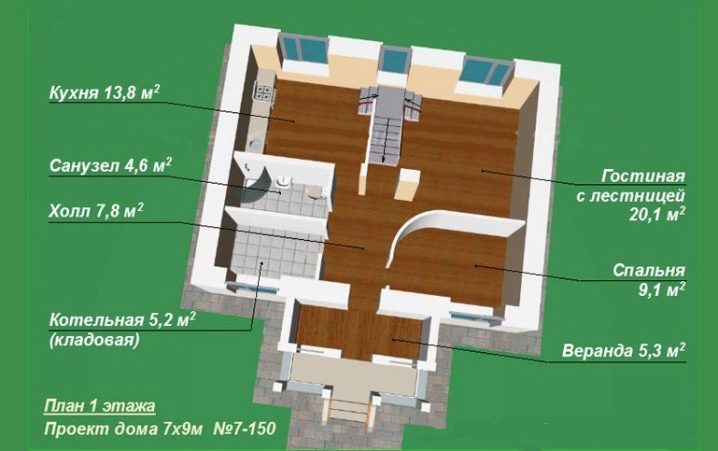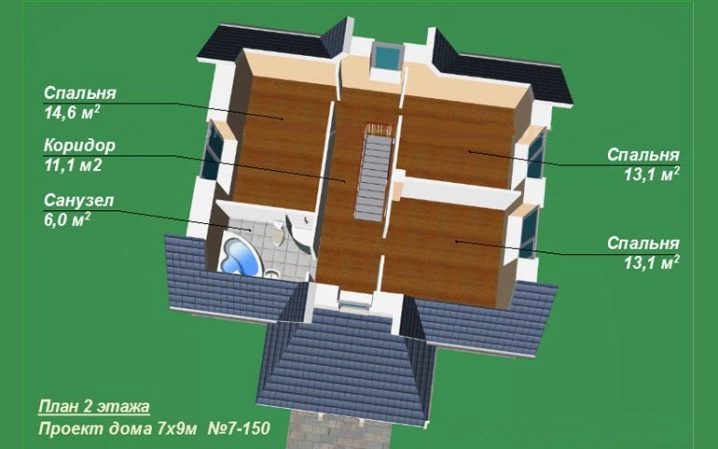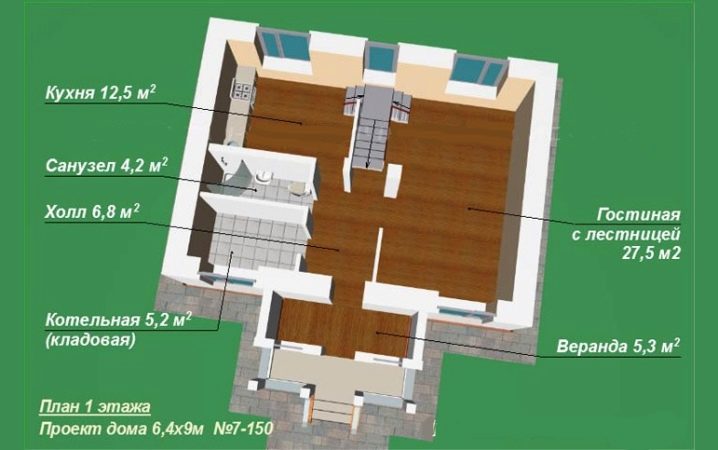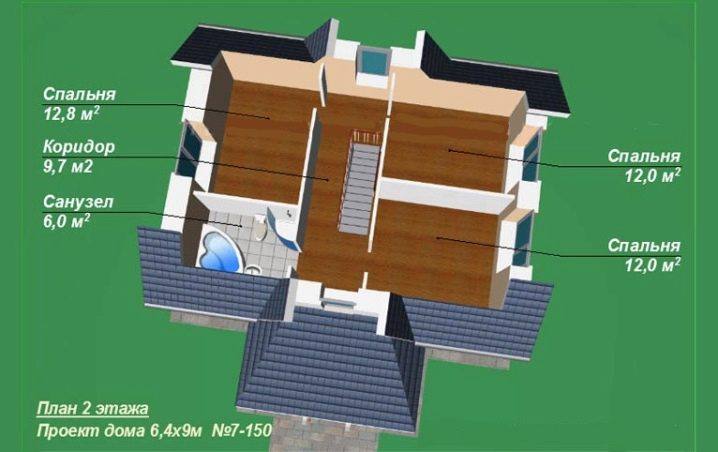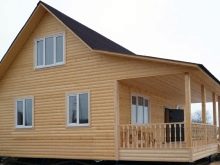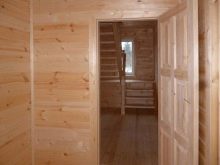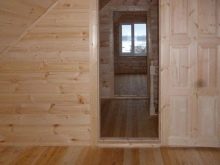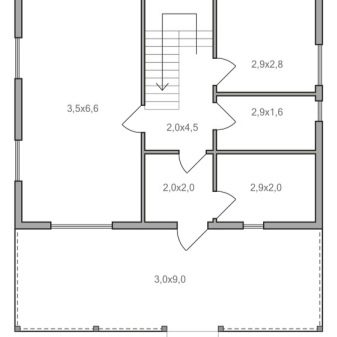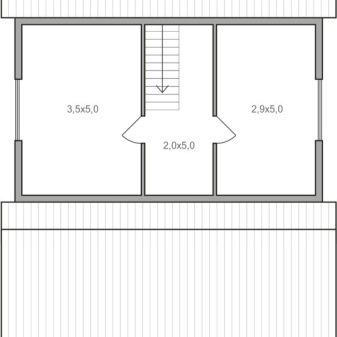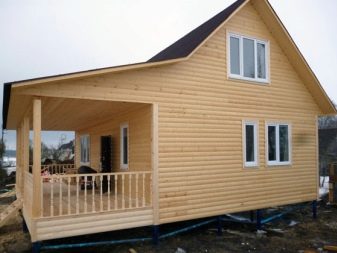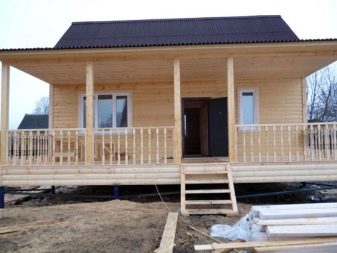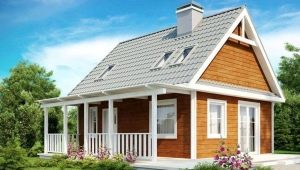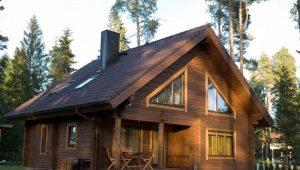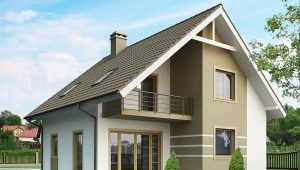Projects of houses in size 7 by 9 with an attic: the most popular options
After acquiring a building plot, we are faced with the issue of home planning. I want it to be large and bright, with separate kitchen, bathroom, bathroom and bedrooms. But not always the site is large enough to accommodate everything desired.
A house with an attic is an excellent solution not only for country building, but also for urban construction.
Special features
House 7x9 square. m with an attic will be an excellent choice in this case. When planning the structure, it is necessary to pay special attention to thermal insulation., because the attic is subject to temperature extremes. Roofing materials and roof system, insulation and waterproofing, materials of walls and windows - all this will require full attention. Do not miss any of these items and then the house will turn out to be really warm.
A characteristic feature of houses 7 to 9 with an attic is their area - up to 120 square meters. mIt directly depends on the layout of the first floor and the roof system of the attic. The most popular roofs for attic floors are broken, multi-tongued, hipped and semi-hipped.
- The first is the most common option. It is also called the mansard roof. Its slopes have a large angle of inclination. Because of what the size of the usable area in the attic increases almost to the size of the first floor.
- The second option is more suitable for polygonal buildings. Without the help of experts it is very difficult to plan and build such a model. But if everything works out, then the exterior of the house and the interior layout will become very original.
- The latter option has a lot of varieties. Their distinguishing feature is that all four sides are covered with roofing material. The so-called pediment simply does not exist. This version of the roof is famous for its resistance to precipitation and winds.
Of course, other types of roofs are also used for the attic floor, but in this case its area is greatly reduced.
Projects
Choosing a project of the future house, you need to decide on three aspects:
- for permanent or temporary residence it will be used;
- how many people he can accommodate;
- erection material.
The first item determines the level of warming and comfort. If the house is needed only for rest and infrequent overnight stays, then it is warmed much less..
Capacity more refers to homes for permanent residence. For a large family you need more rooms and living space. But also this point can be attributed to the adoption of "seasonal" guests. Many people send their children to relatives to visit.
The third point may be the most difficult. A lot of materials for the construction of the house:
- tree;
- blocks;
- brick.
Houses are shield, frame, etc. Each of these items can be divided into several others, because the technology does not stand still.
Block houses and wooden houses are considered the most popular.. Block is appreciated for the speed of construction and thermal insulation characteristics. According to statistics, 33 percent of private houses are wooden. They are considered the most environmentally friendly and warm, do not require additional insulation.
A huge minus of the tree is its flammability, susceptibility to rot, mold and fungi.
The most popular projects of houses 7x9 with an attic have an area of 123.8 square meters. m and 113.5 sq. m. m
In the first case below will be located:
- kitchen of 13.8 square meters. m;
- bathroom 4.6 square. m;
- hall 7.8 square. m;
- utility room 5.2 square. m;
- living room with a staircase to the attic of 20.1 sq. m. m;
- bedroom 9.1 square. m
Attic of such a project involves:
- corridor 11.1 square. m;
- bathroom 6.0 sq. m. m;
- bedroom 14.6 square meters. m and two 13.1 square meters. m
The second project is characterized by the size of the rooms, as well as a decrease in living space. Consider it:
- kitchen 12.5 square meters. m;
- bathroom 4.2 square. m;
- hall 6.8 square meters. m;
- utility room 5.2 square. m;
- common room with staircase 27.5 sq. m. m
On the attic of this project are located:
- corridor 9.7 square. m;
- bathroom 6.0 sq. m. m;
- one bedroom 12.8 sq. m. m and two 12.0 square meters. m
As can be seen from these two examples, the layout of such houses is generally similar, but if you want, you can make something of your own.
Beautiful examples
Frame house 7x9 with a terrace. External and internal lining of such a project is performed under the tree. The 3x9 terrace is located in front of the entrance door.
This is followed by a vestibule measuring 2x2, of which one door leads directly into a room with a staircase measuring 2x4.5, and the other - to the right, into a 2.9x2-square room Three doors lead from the room with the stairs. One - in the room 3.5x6.6. Two - in rooms 2.9x6 and 2.9x2.8, respectively.
Attic of this project involves three rooms. Corridor 2x5, where the staircase leads from the first floor and two rooms on either side of it, measuring 3.5x5 and 2.9x5.
Tiled (including terrace) project looks very nice. This house can be a great place to live and relax.
Of course, a lot of options. You can order a turnkey building or work with your architect to develop your own version based on the one you like.
One of the examples of the construction of such a house with an attic is shown in the video below.
