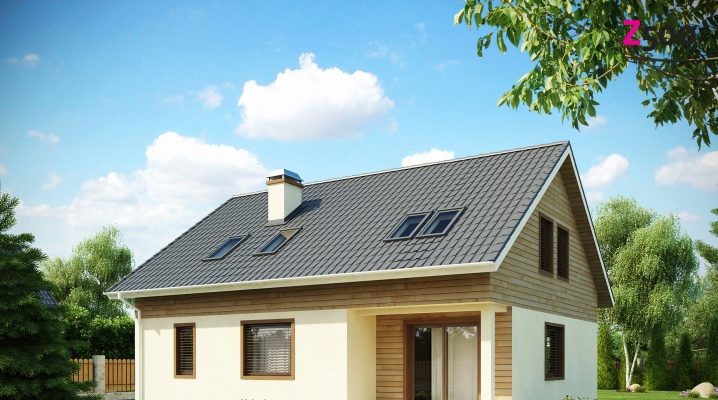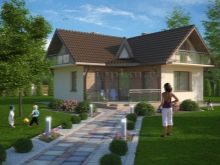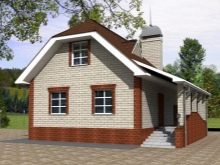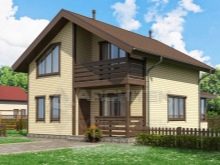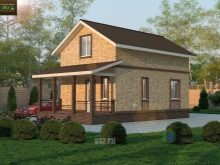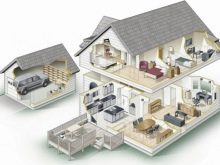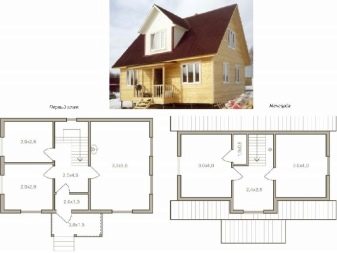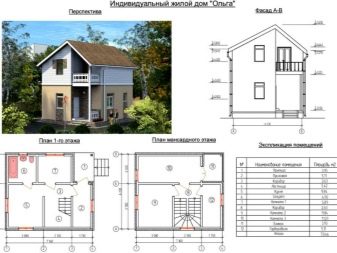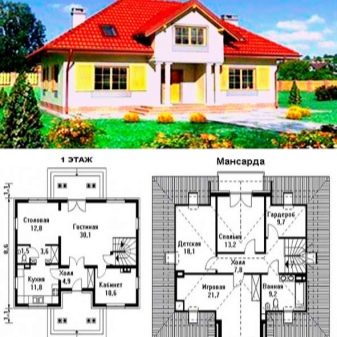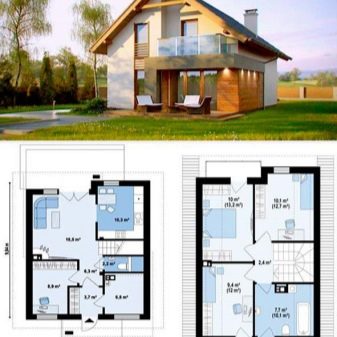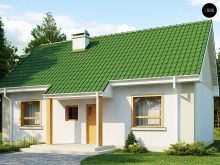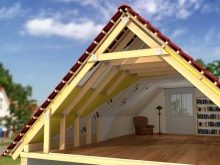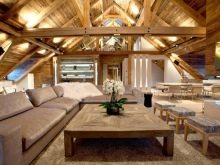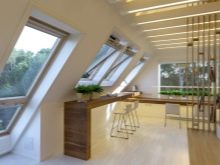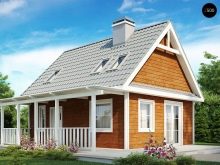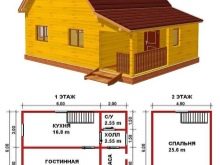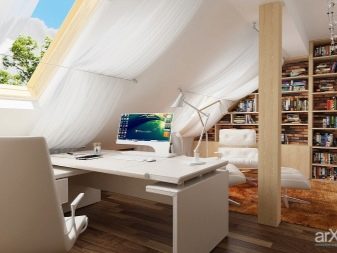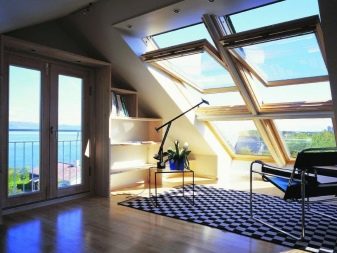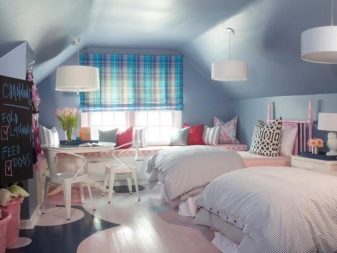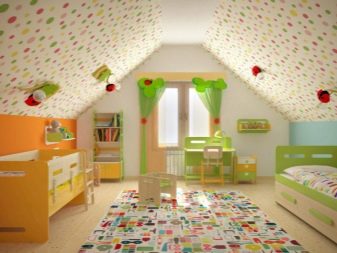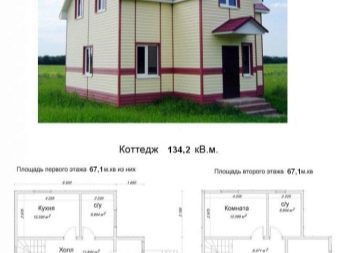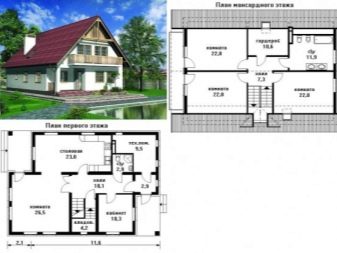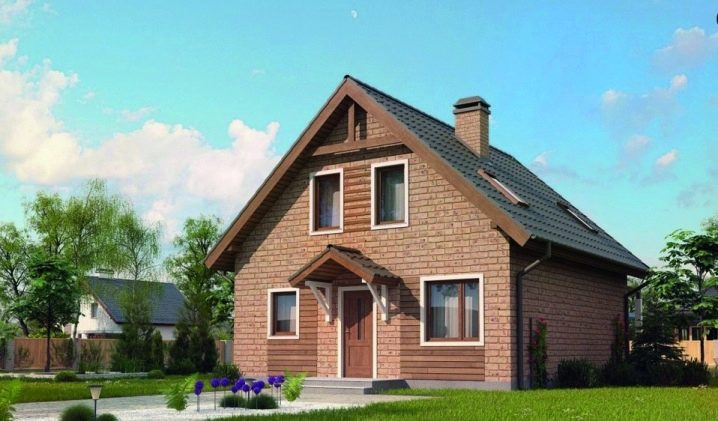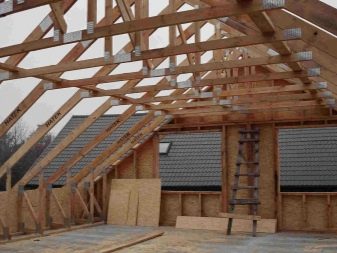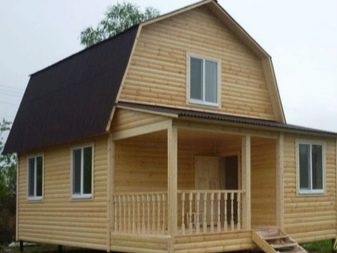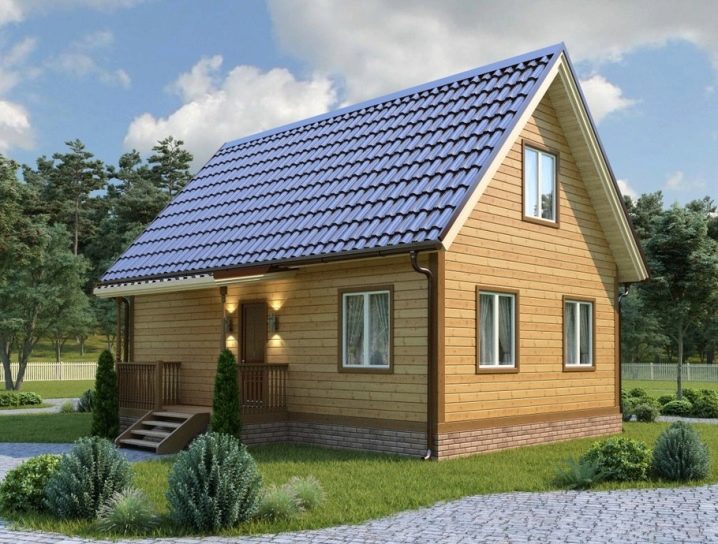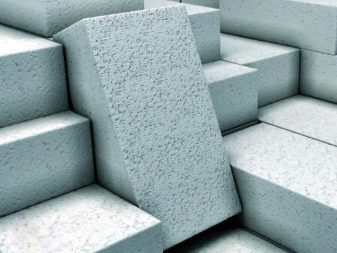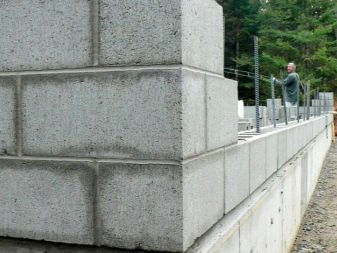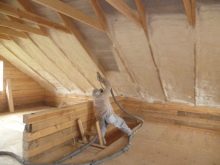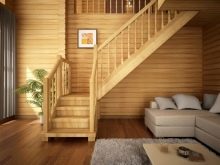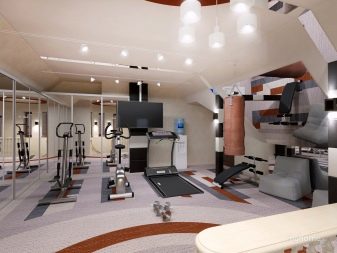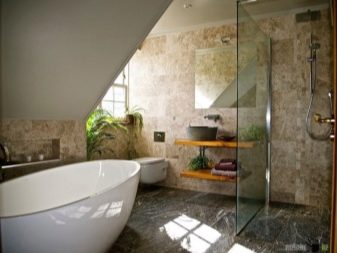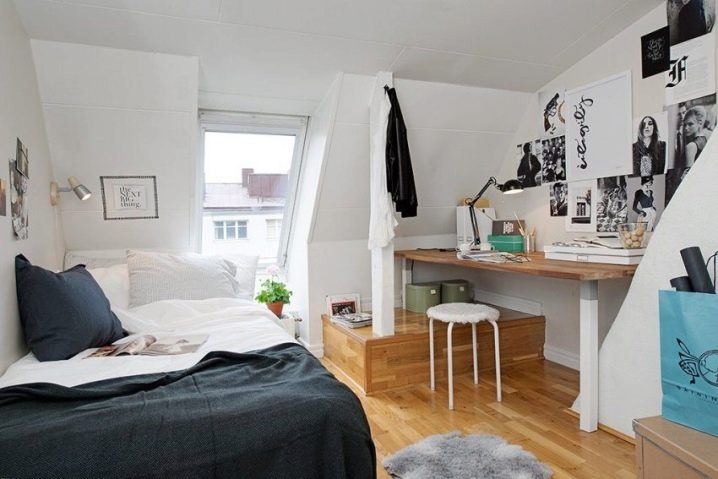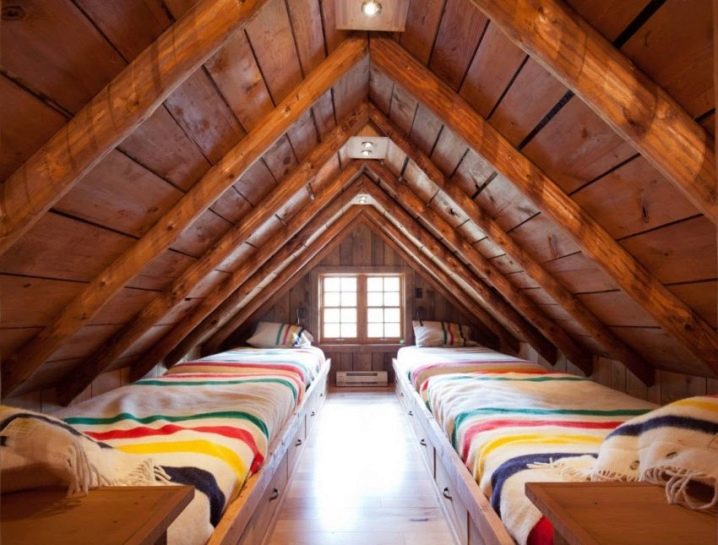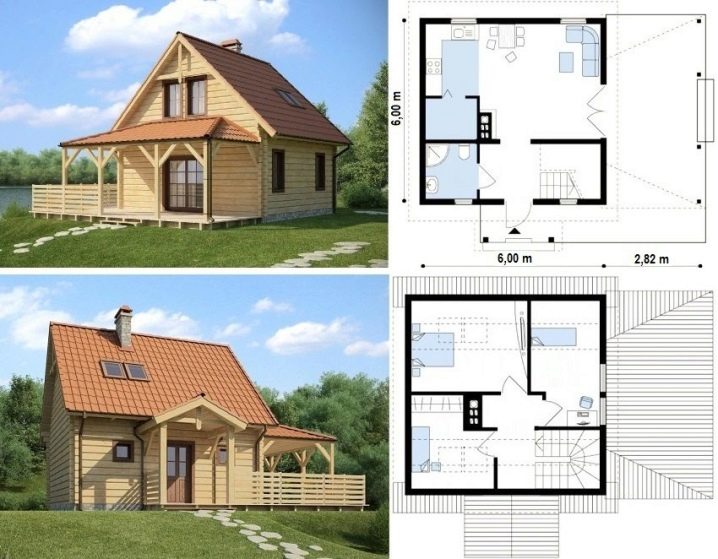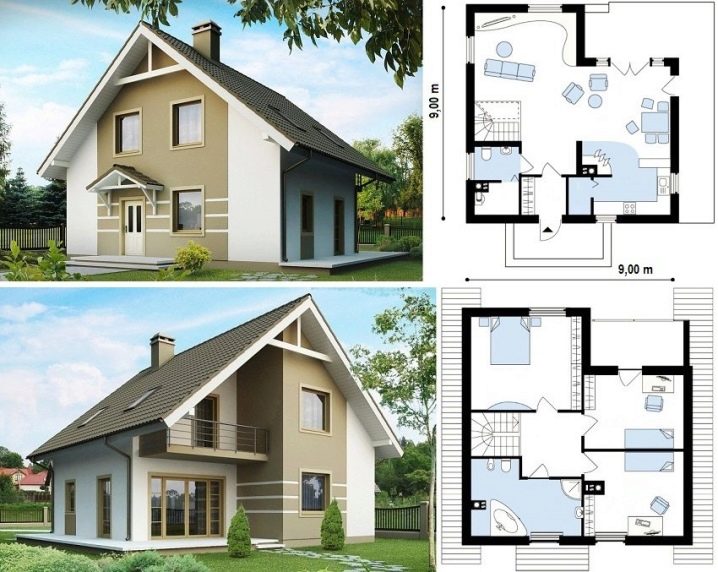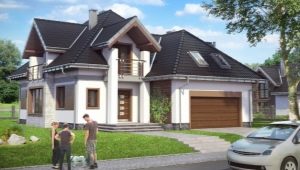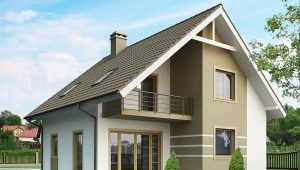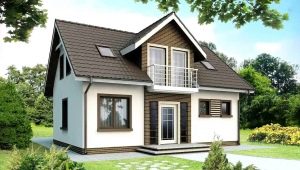The original projects of small houses with attic
Many eventually come to understand that a private house is better than an apartment, even if it is small. It is much more pleasant to live somewhere near the forest or on the bank of a river, far from the city bustle, noise and dust. The house can be equipped to your taste, to think through every detail. Particularly cozy and original can be at home with a loft. Projects of such small houses can be thought out by yourself or seek the help of specialists. All the more various options can be very much.
Special features
If a decision is made to build a house, but there is no clear understanding of how it should be, the realization of a dream begins with a visit to the project company, whose specialists will help to get oriented and suggest the best options. Most likely, you will have to visit several organizations, compare prices and proposed conditions. Perhaps, in the process of discussions, their own room project will be born.Something can tell the neighbors and friends who live in country houses and have experience in the construction and design of small houses with an attic.
When building private houses there are many nuances. The prosperous operation of the house directly depends on whether the roof and the foundation are properly made, how the walls are lined, and whether the whole structure is well insulated. All this needs to be thought out even at the design level.. Otherwise, over time, the house will start to produce surprises, and it will take time, effort and money to correct errors.
Most often, the projects of small houses include the presence of a kitchen, living room and utility rooms on the first floor. The second is usually located bedroom, office, children's room. It looks tempting option when you can go out to the balcony from the attic. But its arrangement can cost much. Such a move would be justified if the site for the house is very small and there is no extra space for arranging a cozy corner.
If space allows, the rest area is better to arrange on the ground. And at the price it will be cheaper, and there are much more possibilities in choosing the design.
Projects
For small country and country houses attic is a great opportunity to get additional space inside which you can arrange any room for permanent residence.
The attic is located under the pitched roof, so when designing it is necessary to take into account that its height is not too small, at least in the lowest part it should be one and a half meters, and the highest point should not be below two meters. Otherwise it will be a very low room in which a feeling of discomfort is possible. Being in such a room would be unpleasant, for an adult.
When planning the construction it is necessary to take into account that Attic rooms should have a sufficient amount of natural light and air intake, which means that full windows should be provided there. Of course, this room also requires full insulation and ventilation.
Designers are always on the side of creation in small houses on the attic floor. After all, from this compact room with a creative look and artistic talent, you can make a real masterpiece.Yes, and outside the house can be decorated so that it will decorate the site.
An interesting solution would be to install large windows in the attic bedroom. Then at night, before going to bed, you can enjoy the view of the starry sky, and in the afternoon you can watch the clouds float across the sky. In short, this option is suitable for romantic natures.
A very suitable option for people who work a lot at home is to create an office. The space under the roof is enough to accommodate everything you need, and most importantly, such privacy is very convenient, nothing will distract from work.
The attic is also suitable for the arrangement of a child’s room, especially if there are two children in the family of approximately the same age. They will not be bored there, and even wondering if they also come up with a good design and functionality of this room.
The worst idea is to turn the attic into a simple attic, where no one wants to collect dust, which the hands simply do not reach to get rid of it. The second extreme is inappropriate, when they try to stuff a few narrow small and therefore uncomfortable rooms into a small space.
So when thinking about a project at home, there is a reason to weigh everything well, and there can be more than one project at once.
Materials
From what to build a house, each owner decides individually depending on financial possibilities.
The advantage of brick houses is obvious, they are more durable, convenient to use. But brick is one of the most expensive materials.
Frame houses are especially popular, especially when it comes to a country house. The frame structure can even be assembled independently in just a few weeks. After all, all the details of such a structure are customized at the factory, which facilitates its assembly.
Another advantage of the frame house is that it does not shrink, which means that after the construction of such a structure, you can immediately settle and continue finishing works in the premises in parallel.
The wood from which the frame is made is necessarily treated with an agent against fungus and mold, so there is no need to worry about the occurrence of these troubles.
There are also disadvantages in frame houses.
- Poor sound insulation. In order to avoid disturbing any noise from the street, it is necessary to think out an additional system using modern materials.
- This house is not suitable for those places where there are hurricane winds, there is a risk of damage to structures.
- The walls of such a house "do not breathe," which means you need to take care of the ventilation and carefully think over its structure.
Materials suitable for this type of construction - foam concrete or aerated concrete. Both materials are considered light and durable, but have their differences, which you need to be aware of before choosing one of them.
- They are made using different technologies. Aerated concrete loses foam blocks in terms of moisture absorption. In winter in cold weather this can lead to the destruction of the walls. But, on the other hand, any surfaces are treated with a primer or coated with a facing material.
- But, according to experts in the construction field, aerated concrete is considered to be a more durable material than foam concrete.
- Ecologically, both materials are considered safe for use in the construction of residential buildings.
- During shrinkage, the foam concrete wall may crack, but this will not occur with a gas concrete. But foam concrete keeps heat better.
- As for the price, the foam can save on construction about 20% of the funds.
When building a house with an attic, it is imperative to consider a reliable arrangement of the ceiling structures,processing of wood with appropriate compositions, pay attention to the roof weatherization, do not forget to build comfortable stairs leading to the second floor.
Beautiful examples
Attic floor does not have to be intended for bedrooms. There are options for a variety of design solutions. For example, there you can equip a great gym for the whole family, which will bring great health benefits. There may be a spacious bathroom with a large bath and shower. It all depends on the choice of the owner.
Here are some of the most successful options for arranging the attic floor, on the basis of which you can create your own. Materials can be used any: wood, brick, aerated concrete, foam blocks.
An example of a functional and stylishly decorated room, which is also light, and with small sizes, the feeling of space still remains. Comfortable bed well with working area. An interesting feature is the original window.
It is very simple, but in a uniform style the decorated bedroom will withstand the arrival of a large number of guests. All have enough space, comfortable beds are provided.
A drawing of a light and functional home might look like this. And for all the premises there is a place. And you can create a comfortable environment for all family members.
Successful layout of the house a larger area. It is spacious enough to equip a large kitchen-living room, children's room or bedroom on the ground floor. On the second one there can be a study room, another bedroom or a cozy corner with all kinds of plants.
There are many design options. It all depends on what type of house is chosen and the presence of which room is first of all necessary on the second floor.
Review the project of a small house with an attic, see the following video.
