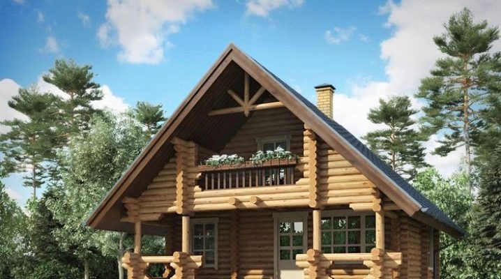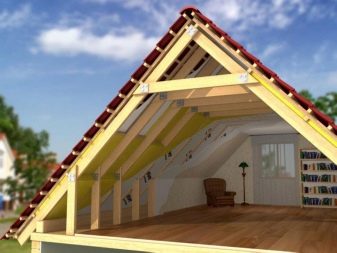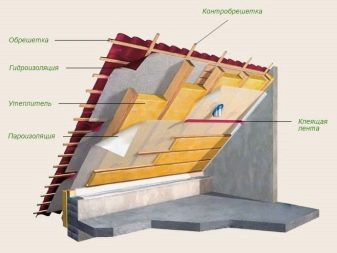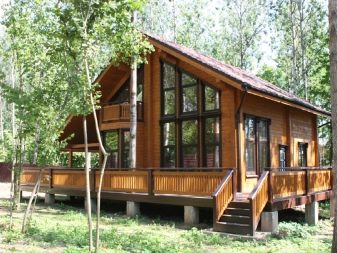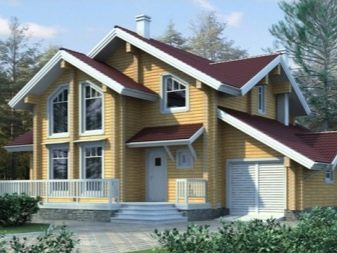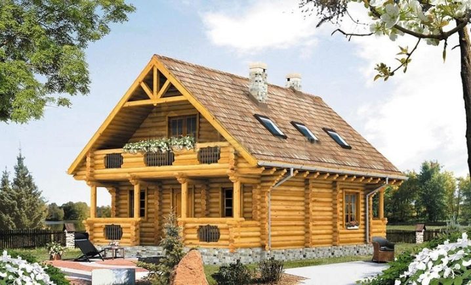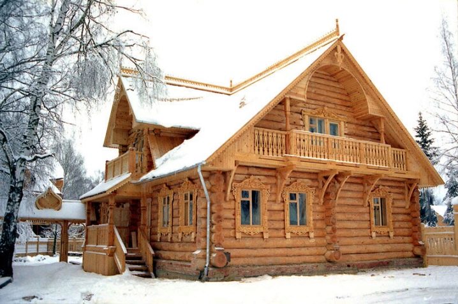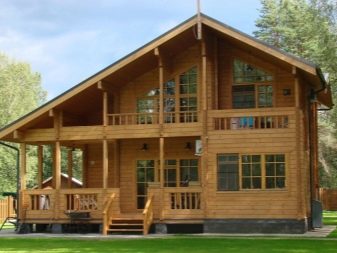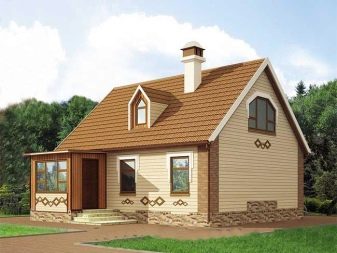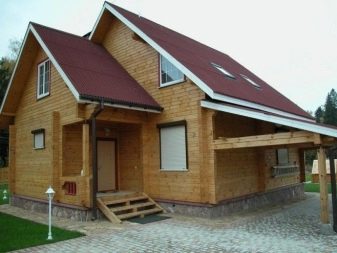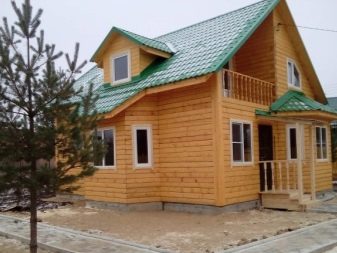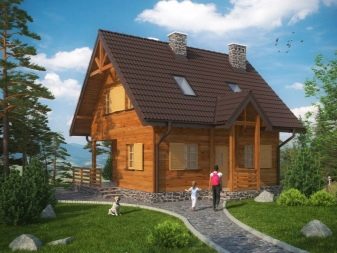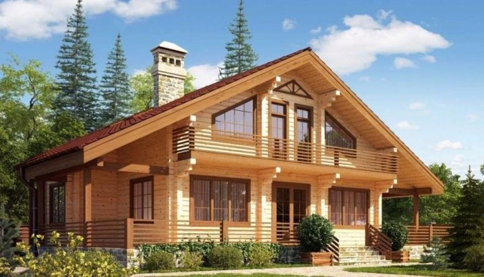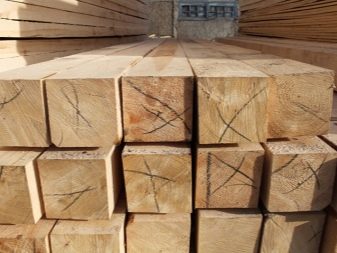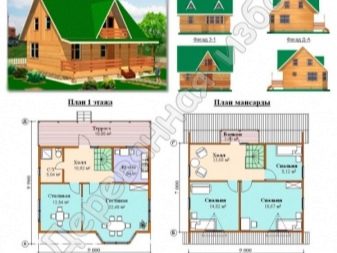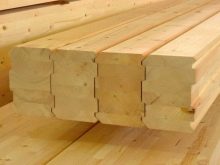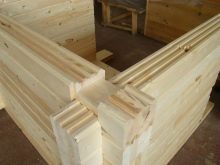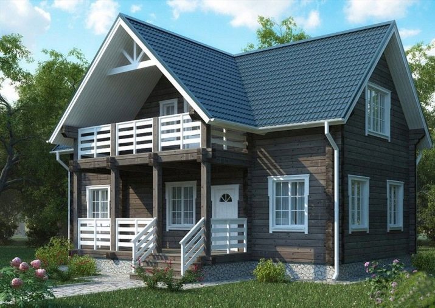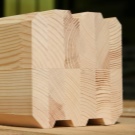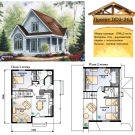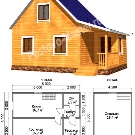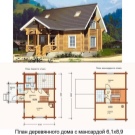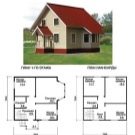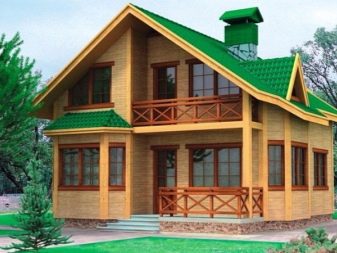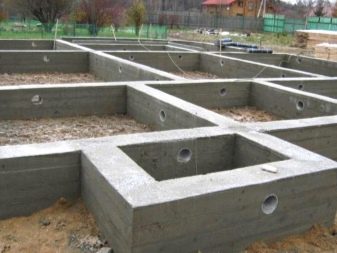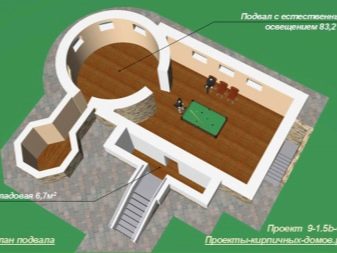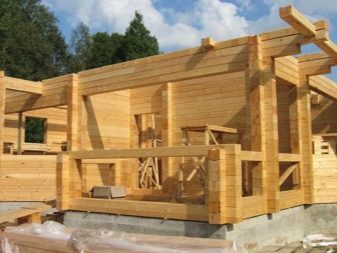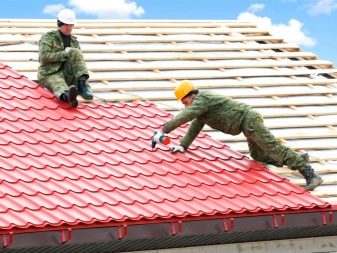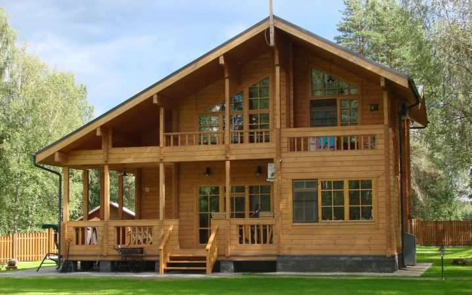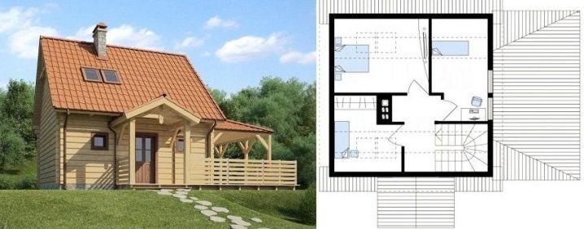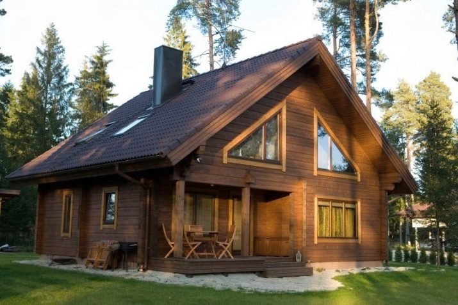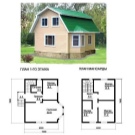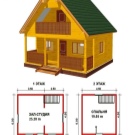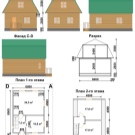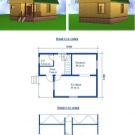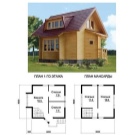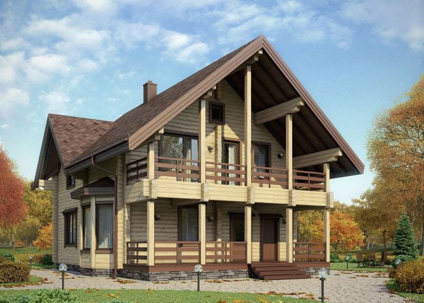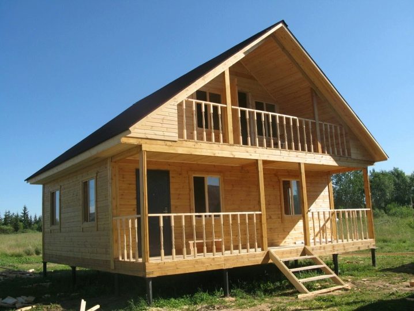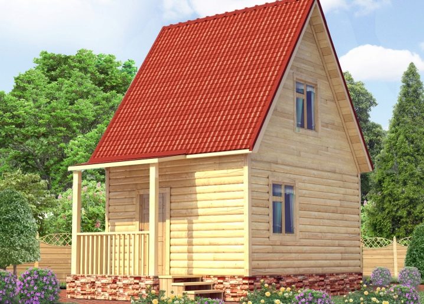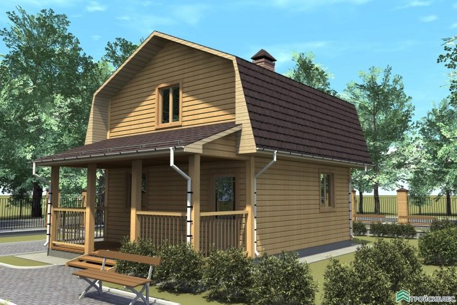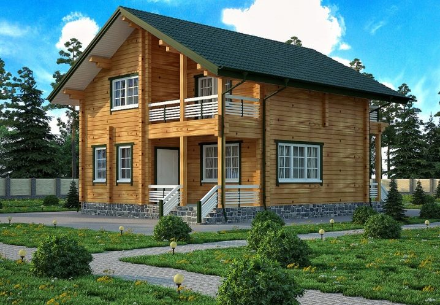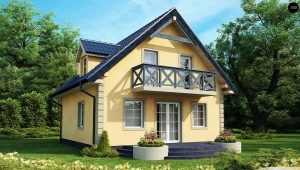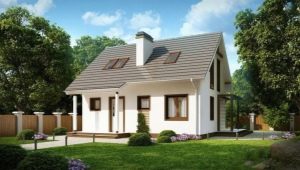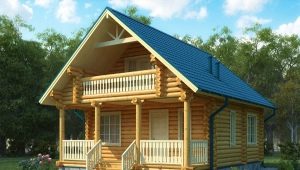Houses from a bar with a mansard: options for projects
As a material for building a house, wood has been used for several hundred years and has proven itself well. Despite the development of technologies, wooden houses are not inferior in their parameters to other types, for example, foam concrete or CIP panels, and in some cases significantly exceed them.
House with an attic has a presentable and stylish appearance. Such a house will always attract views, and the main material - timber will add its own flavor. But such a construction performs not only aesthetic functions, but also practical. Thanks to the arrangement of the attic, you can significantly increase the usable area of the house. The only minus of the attic is that due to its proximity to the environment, it will be necessary to warm it additionally.
Wood is a natural material, and, therefore, environmentally friendly and safe. Wood perfectly retains heat indoors and at the same time does not let in cold air.Due to this, the house maintains a comfortable microclimate for life, good air circulation takes place. This factor also provides warmth in the house during cold winters and a slight coolness in the summer.
If we consider the question of the construction of a wooden house from the side of material costs, here too there are some advantages.
Advantages and disadvantages
The construction of the timber will be cheaper than, for example, brick, because the wood has less weight. And this suggests that the cost of manufacturing the foundation will be reduced. In this case, you will not need a very durable solution of concrete or cement, and there is no need for a large amount of it.
A house from a bar with an attic at a cost will be much cheaper than a full-fledged two-story building. After all, in fact, the attic is an attic room, but it is furnished like a living room. Thus, the amount of building materials is reduced, and therefore costs.
Such houses initially have an attractive appearance, so no additional decoration of the facade is required, which also significantly reduces costs. Low cost has the material itself for construction.
With a large number of pluses, there are also disadvantages of houses from a bar. First of all, it is worth remembering that the tree is exposed to moisture, which means that it is necessary to make a reliable waterproofing, to treat the wood with antiseptics. When buying a material, it is important to find out if there is enough dry timber and how it was dried. It is also necessary to make treatment from insects. There are some other advantages:
- there are no big difficulties in leaving during operation;
- a wooden house can not only be assembled, but also disassembled if necessary;
- saving on heating;
- long service life.
Wooden houses have weak protection against fires, therefore it is recommended to think over the fire protection system well and to conduct high-quality insulation of electrical wiring. Also, do not neglect the processing of wood fire retardants.
If the façade cladding is not required, then the interior walls should still be made. And with this may be difficult, as some facing materials will not be held securely, for example, tiles. This factor is due to the fact that wood "breathes", and, therefore, its density may vary.
It is also worth noting that the house from the timber is subject to full shrinkage for about three years (this parameter depends on the type of wood).
Features of construction
Before construction, it is necessary to determine the size of the house, where and how various communications, electrical wiring, ventilation and fire safety systems will take place, windows and doors should be located. Provide a terrace or veranda, garage, basement and other ancillary facilities. It is necessary to draw up a general drawing and then proceed to the construction of a house with an attic. Types of timber:
- whole;
- profiled;
- glued.
It is better to use timber for building a house than a round log, because the latter simply creates an imitation of antiquity, and timber gives the house a modern style. Solid timber is not subjected to additional processing due to which it can be found in any hardware store. This type is characterized by low cost and high construction speed. There is no need to attract a large number of specialists or technicians, installation work is carried out easily and quickly.
The solid timber is a log with a rectangular cross-section, which is obtained by cutting from four sides. But the solid, non-profiled timber does not correspond to the State Standards, as a result of which differences in the placement of the rims can be formed due to the unevenness of the saw cut and the size of the cross-section. This type of timber needs special treatment from fungus, mold and insects.
Unlike solid timber, profiled version is processed and takes the form of a bowl with spikes. This form provides a tight fit logs without cracks, and the design has a higher reliability. This ensures that moisture does not enter the building and that it will be kept warm. The surface of the profiled timber is smooth and smooth, no additional decoration of the facade is required.
Building a house of profiled timber requires a break in order for the material to dry out. After completing all installation work, you should proceed to interior decoration no earlier than after 10 months.
The design of glued laminated timber consists of 2-5 lamellas of a certain shape, glued together. Before gluing, raw materials are necessarily dried. Glued cedar timber is the highest quality and durable material, it has good thermal insulation and is weakly exposed to the external environment. Also this type of timber can be made of larch and pine.
Glued laminated timber has a rather high price, but it is justified by its excellent properties. Since glue is included in its construction, such a timber is less environmentally friendly than solid or profiled materials.
The main differences of materials:
- the structure of not profiled timber needs an external facade finish, since its appearance is far from ideal;
- the only type of timber material that is not subject to cracking is glued laminated timber;
- profiled and glued laminated timber undergoes minimal shrinkage, unlike solid timber.
Building a house from a bar with an attic is divided into the following stages:
- installation of the base;
- the construction of walls and ceilings of timber;
- roof installation;
- warming of a roof, walls.
For a wooden house with an attic there is no need for a solid and solid foundation, the main thing is to take into account the load of both the first floor and the attic.In this regard, metal piles or strip foundations are used as a support for a house from a bar. After making the foundation, walling begins. In this process, the most important thing is to correctly and beautifully pack the first crown, the quality and reliability of the entire construction depends on it.. In the connection between the bars must be immediately put a heater. This is due to the fact that the tree can deform over time, and gaps are formed that can reduce the insulation.
Further, after the completion of wall construction, it is necessary to determine the type of roof. It is of several types, and the most common are single-slope, double-slope, broken. Most often, a gable roof is used for a house with an attic, although a broken line can make the overall design more interesting. Shed roof is used less often.
After completion of construction, it is necessary to wait for the time of shrinkage of the house from the timber and only then proceed to a thorough insulation and further finishing.
Projects
There are many ready-made projects of houses from a bar with a mansard of various designs, dimensions and other characteristics.You can also plan your own home or contact the experts.
Houses of timber can be performed in various sizes, the most common are: 6x6, 6x8, 6x9, 8x8, 9x9 square meters. m. Dimensions 6 to 6 and 6 to 8 square meters. m - these are buildings of the type of country houses, 8 by 8 or 7 by 8 square meters. m - these are small cottages, and 9 to 9 square meters. m - this is a full house.
The number of rooms and their location depends on the total area of the house, the wishes of the owners and financial possibilities. In the small house for a small family on the first floor you can arrange the hall, kitchen, living room and bathroom, and take the attic under the spacious bedroom. If necessary, on the first floor you can equip a small room for guests or a nursery.
For medium-sized houses, you can either add the number of bedrooms, or expand the main rooms, for example, increase the size of the kitchen in order to arrange a dining room. In order to use the attic floor, it is best to equip the stairs in the hall, but you can in the living room.
What elements to complement the overall design of the house - depends on the owners. On the attic floor, you can equip a balcony or terrace, and on the first place a porch with a veranda.Windows with a bay window will give the appearance of the house a cozy and stylish look.
Examples of finished buildings
This house from a bar with an attic is equipped with a spacious terrace and a small porch. Perfectly complement the design of the window with a bay window.
An example of a house, where metal piles act as a foundation. The design of the house is complemented by a wide veranda and terrace.
Small country house, which attracts attention with its cozy rustic style.
House with a hip roof. Although it is not equipped with additional elements, except for the veranda, still the bar gives the building a very sophisticated look.
This cottage is equipped with terraces with access from the attic and a small porch.
You can learn about the advantages and disadvantages of a house with an attic from the following video.
