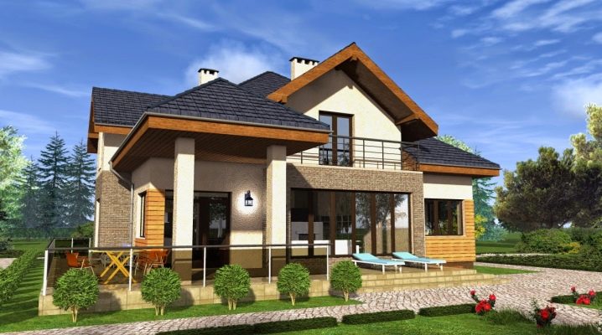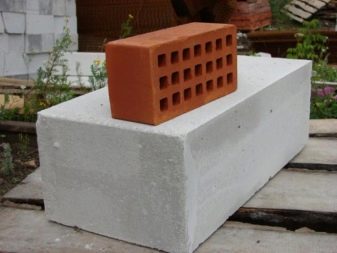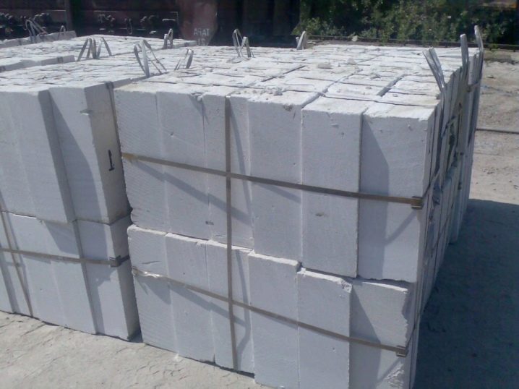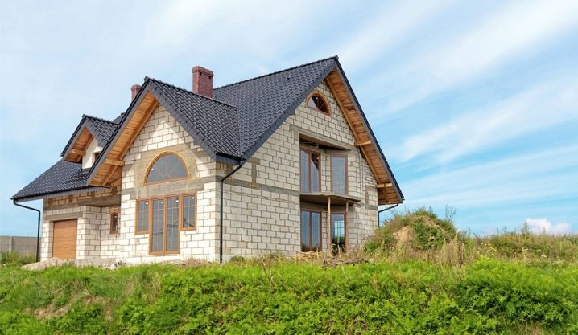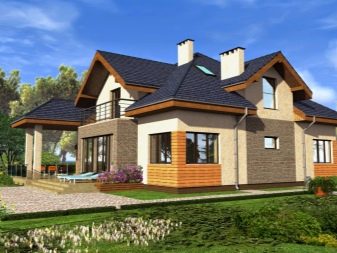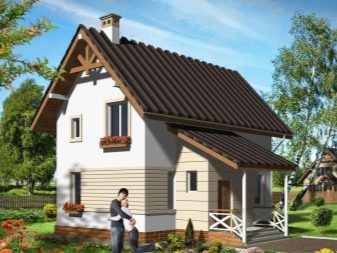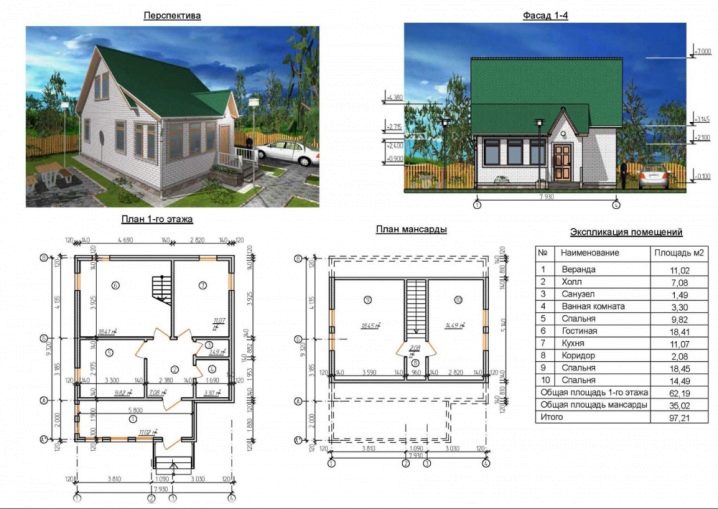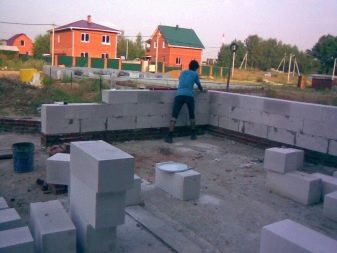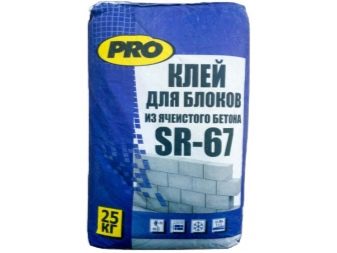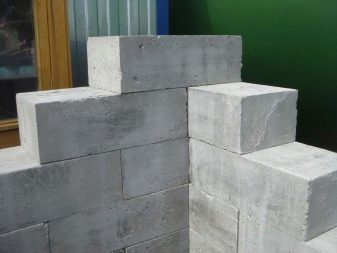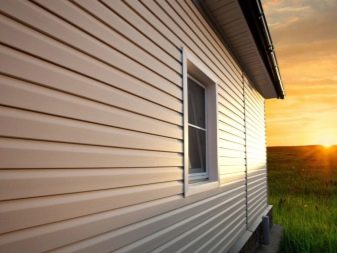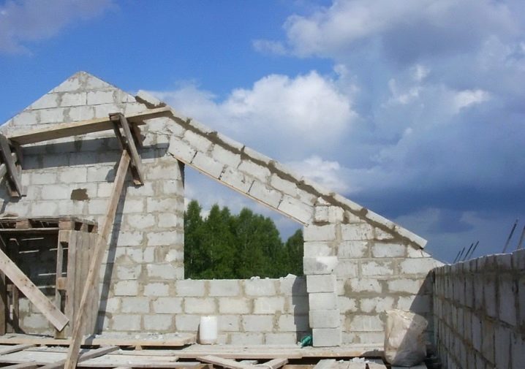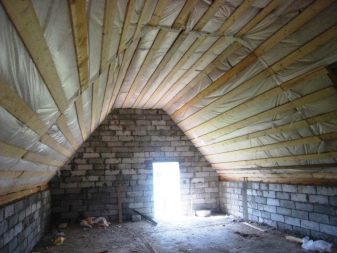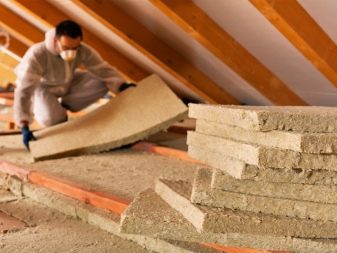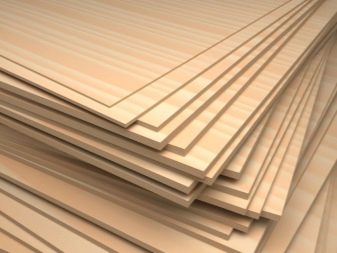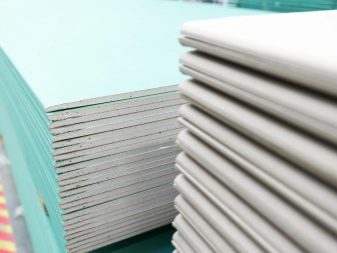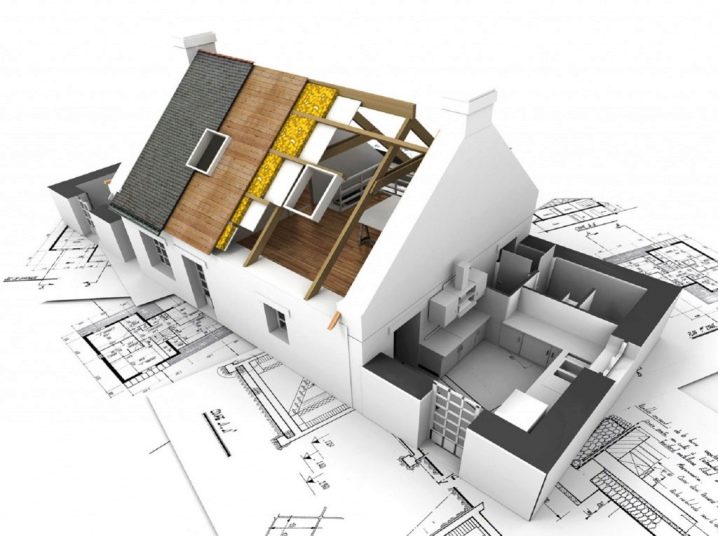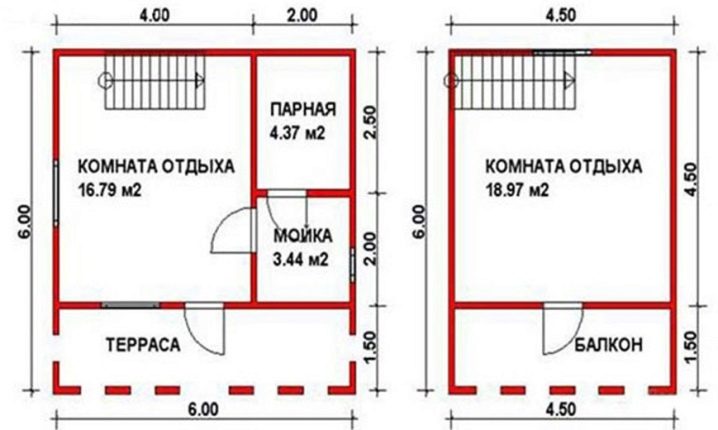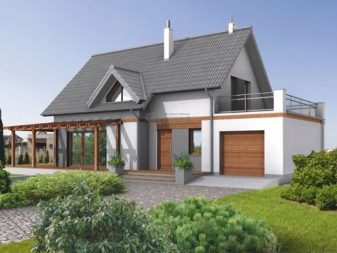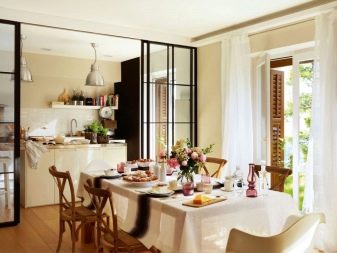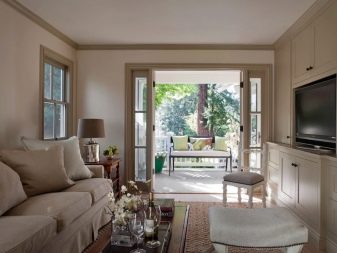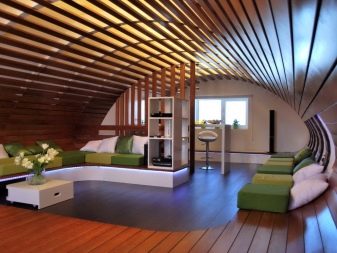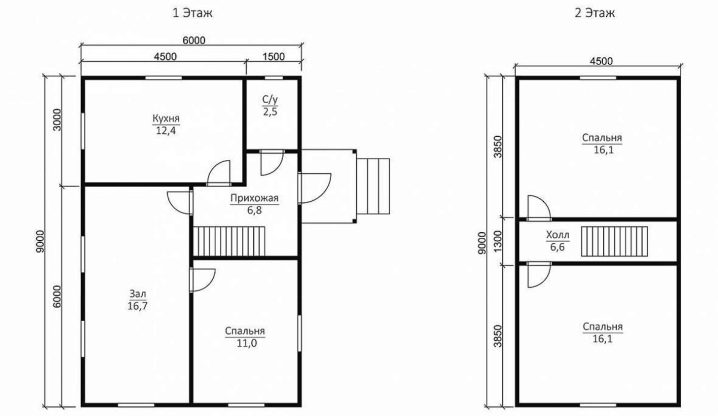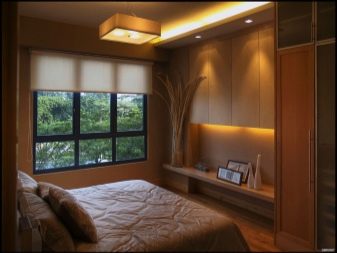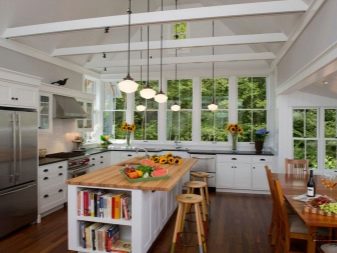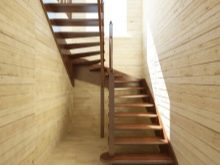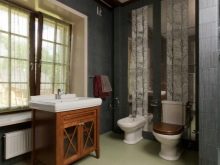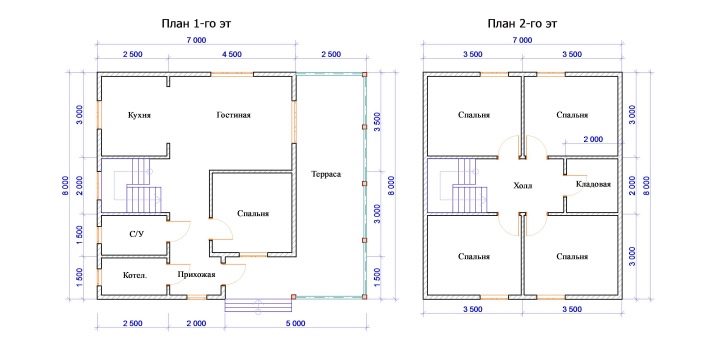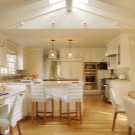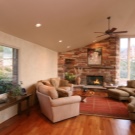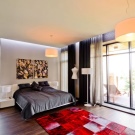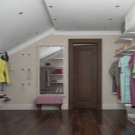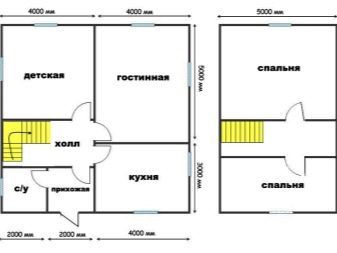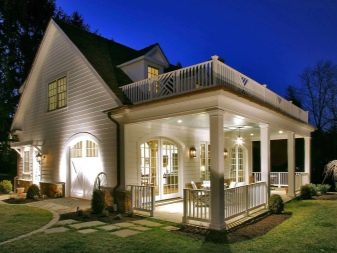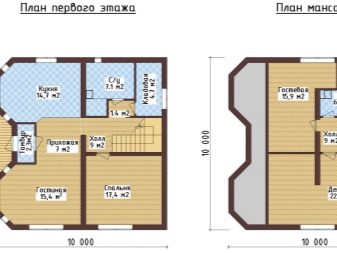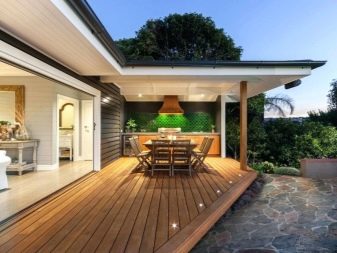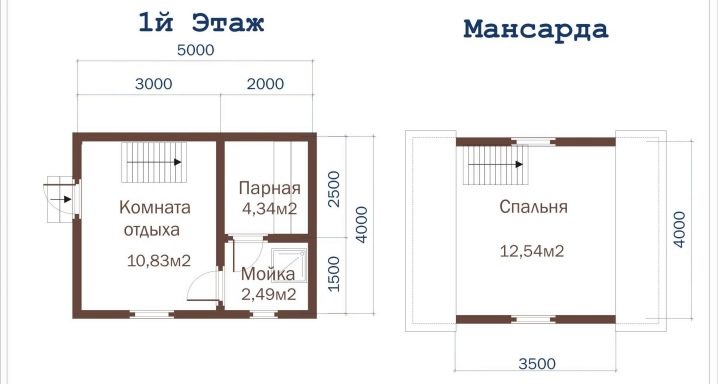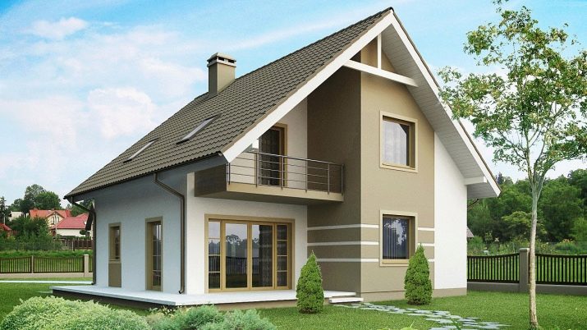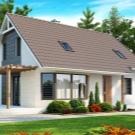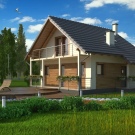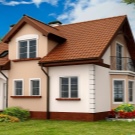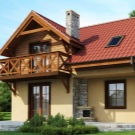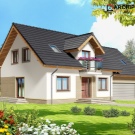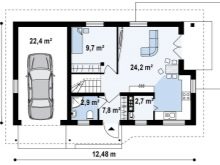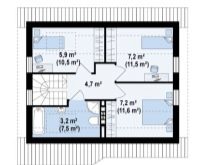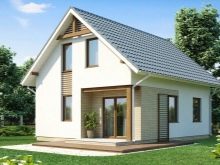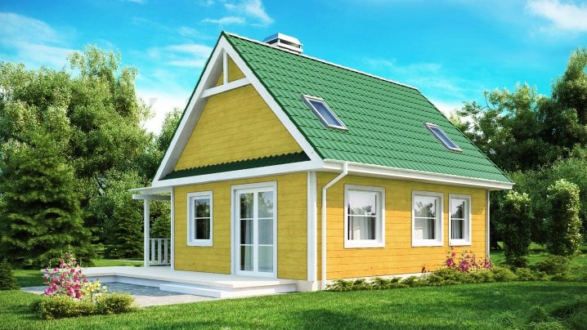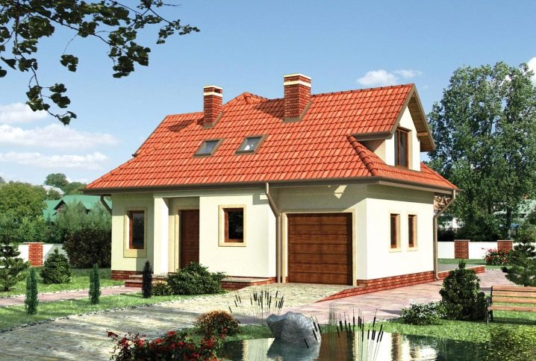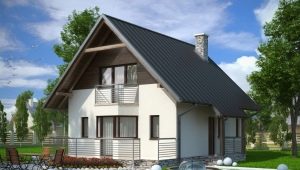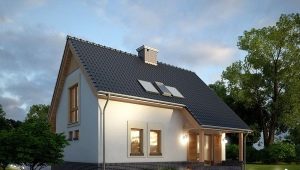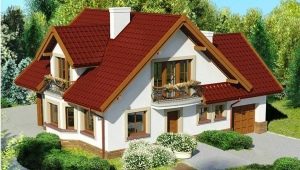Foam blocks attic houses: simple designs and space planning
Once the main material for the construction of houses was considered a tree. Even today, a large number of residential log houses, which are still in operation, have been preserved. The next popular building material was brick. It is still considered one of the most high-quality and convenient for building houses. However, the foam block is gradually removing it in the construction market. What is it, what is better and more useful than the above materials: let's take a closer look at the example of building small houses with an attic made of foam blocks.
Design features
Foam blocks are rather large parallelepipeds consisting of a mixture of sand, water and cement with the addition of a foaming component. The last ingredient adds porosity to the blocks and provides the construction material with the first part of the name. The uniqueness of this material lies in the low price, high sound and heat insulation. It is easy to process (it can be cut, drilled, cut).
Themselves foam blocks, as well as adhesives for them, you need quite a bit compared to similar buildings from other building materials.
Recently, it has become convenient and fashionable to use foam in the construction of private houses with an attic. This is the case when there is a desire to increase living space without resorting to labor-intensive expansion processes.. Having decided once to alter your attic space under the attic, you will never regret your choice.
Consider its main advantages.
- This is a great opportunity to get rid of the place of accumulation of unnecessary things left for later. Apartment owners have such a place called a balcony. The main thing, in the rush to get rid of excess, do not start hiding all this in the corners and in the garage (if available).
- The use of foam blocks is a great way to save on costly repairs. Foam blocks - a very inexpensive material that has powerful characteristics.
- Save space in the yard. The family acquires a large house without using the beds for strawberries.
- Reduced heat loss. To attic became residential, it is necessary to warm it.Hence there is a reduction in heat loss through the roof.
- Comfortable accommodation on the first floor of the house in the process of completion of the attic. A small load on the foundation of the house in comparison with the construction of the second floor.
- The total weight of the house of foam blocks will not be large.
The main feature of mansard houses is the availability of simple projects ready for construction. Some designers and construction firms may offer you a permanently dwelling house layout and a temporarily occupied country house. To get acquainted with the projects of mansard foam concrete blocks, you should pay close attention to the building material itself and its main characteristics.
Characteristics of the foam block
Today, the praises in favor of this porous building material can be heard on every corner. It is convenient to use it in order to minimize the time spent on building a house with an attic. Since typical blocks of foam concrete are large in size (compared to the same brick), their installation is much faster.
Another convenient feature is the use of special glue for coupling blocks together in a single monolithic structure.This ensures a reduction in heat loss due to the complete absence of cold bridges between the blocks.
The seams have a thickness of no more than 3-5 mm, which allows you to bond the material to each other easily, efficiently and quickly, requiring a minimum consumption of adhesive. Energy-saving characteristics of foam blocks provide their versatility in the sense that they will not need insulation for these walls. It is enough to cover the gray surface with the selected siding.
Fire and moisture resistance in foam blocks at the highest level. This material is not subject to rotting, the appearance, spread of mold and microorganisms. This may also include the calm attitude of the building material to the temperature drop. A house built of these porous blocks will breathe. In winter, it will not be possible to be plugged up to mold on the walls inside the room, even if you have an ocean in the bathroom.
Ideally smooth surface of all faces of foam concrete blocks (maximum error - 3 mm at the most defective brick) gives ideally smooth walls without additional plaster.
For the construction of even a small mansard house of foam blocks as quickly, comfortably and efficiently should follow the basic technological rules.
- The construction of the frame. Here we are talking more about the roof. It is this element that needs special attention. Having missed one small detail, you can spoil the whole project and come to additional expenses in the form of a complete reworking of the roof of the house with an attic.
- Choosing the best insulation and waterproofing for the roof. The most optimal today are mineral wool and basalt insulation.
- The lining of the inner part of the roof also plays an important role. Often this sheets of plywood, at least - drywall.
- Directly cover. Since the foam blocks themselves are quite light, then the mansard roof should have a low figure in this sense.
Of course, it is best to entrust the construction of a roof for a house with an attic of foam concrete blocks to professionals. To avoid unpleasant consequences caused by elementary ignorance of the nuances of this process. The architectural field today offers a large number of projects of houses of this type.
You can find free and customize them to your own preferences.But in this case, you risk becoming one of the owners of a typical building with a standard layout. There is a way: you can make an order for individual design.
About what are the possible options for houses with a loft of foam concrete, we will discuss later.
Projects
The design of any building, and even more residential, should begin with clarifying The main points that include:
- the area of the plot suitable for construction;
- the number of people planned to live;
- the nature of the dwelling (year-round or seasonal);
- The total budget allocated for the construction of a house with a penthouse of foam blocks.
When all the main issues are clarified, you can proceed to the choice of layouts. The most common today dacha project is considered to be a house of 6x6 m. This is not only a budget version of a temporary seasonal shelter, but also a small room for a family of 2-3 people. Among the projects of this type can be found two-room first floor and one-room loft.
It is important to balance the location of the rooms so that all family members feel comfortable. For example, in the upper part of the house you can arrange a wardrobe, dividing the space into a small room for clothes and a sleeping area.
When designing such a small house, you can slightly reduce the rooms, but increase their number. The main thing in this process is not to turn a comfortable suburban housing into a beehive. On the ground floor you can equip the combined kitchen-dining room and living area.
To the place there will be an extension with an open veranda and a garage, if the territory allows. The attic block in this case is completely allocated for residential use.
The next most popular areas for home improvement with an attic are ready projects 6x8, 6x9, sometimes 6 by 10 m. The latter option is already considered a large house with an attic. The main difference between these options from the previous one is a rectangular shape and a few meters plus on each of the two long sides. This size is already able to accommodate a family of four.
For example, such a project comfortably accommodates on the ground floor one living room, kitchen, lounge-living room and bathroom. An excellent solution here is the entrance hall, from which the stairs go to the attic. The top is fully reserved for living rooms. There are two of them, a nice size, separated by a hall in which there is a staircase.Such a separate arrangement of steps is convenient for families with small children. And in general, you feel much more comfortable when a hole in the floor is not gaping before your eyes.
Another common size of houses with an attic is 7x8 m, 7x9 m. Such a finished project of building foam blocks allows you to roam the fantasy, but within the specified limits. There is also an acceptable arrangement of a large kitchen-dining room on the first floor, a guest room, a bedroom and a bathroom. The attic floor quietly falls under the master's lounges, an additional bathroom and even a small dressing room. The photo shows the original project of the house 7 by 8 m with an approximate comfortable layout.
House plans of 8x8, 8x9 and 8x10 m inspire pleasant stability and space. With almost 80 squares of area, it is easy to make an individual project of building a foam block house. Here we get not just a full-fledged second floor of an extraordinary form. Such a house will easily accommodate not only all members of a large family, but also receive their guests. A cozy outdoor terrace will be a pleasant place for evening gatherings over a cup of hot tea or coffee.
Everything related to larger sizes can be qualified as large low-rise structures for permanent residence. It is unlikely that anyone would want to have a country house 9x9, 9 by 12 and 10x10 m. Mansions 120 square meters. m of foam blocks with an attic floor allow you to equip the original upper floor. Here, a large living room will smoothly turn into an open attic in the shade of tall trees.
Much more difficult to equip the nest 4 to 5 m. However, professionals and with this task cope with a bang. It is convenient to place them in areas of the bath in such rooms. Since the foam block is resistant to moisture, this scenario development scenario suburban site pleases its owners. The convenience of this project lies in the fact that on the attic floor you can stay for the night.
Drawings - drawings, but for inspiration I want to see the houses with the attic made of foam blocks to come up with your own project, which is not similar to anything earlier.
Beautiful examples
To view inspirational photos as accurately and clearly as possible, let's start with large areas.
House with an attic of foam blocks of more than 100 square meters. Roomy, family. What you need for a country permanent residence.Custom design, delicate pastel colors cladding and roofs create comfort and tranquility. A small balcony on the attic floor can be used as a place for rest and privacy.
A rather bright and stylish example of another relatively large house with an attic of 7 to 9 m. The owners of such a project can afford one bathroom on each floor, as well as 4 bedrooms. From the outside, the house does not look apart, it is painted in a pleasant light shade.
Additional windows in the roof roof add natural light, filling this floor with comfort and warmth.
A small house with an attic of foam blocks and an open terrace looks unusual and elegant, sheathed with PVC siding with elements of construction, made in white. A green metal roof creates a harmonious picture of unity with nature. In such a house can comfortably accommodate a family of three.
A lot of modern projects are created with garage extensions. Of course, it’s much more convenient to get directly into the house from the garage than to go along the street. With this addition, you are not afraid of bad weather. This house is designed for a family of 4 people, it has an area of 8x10 m.
Basically, garage designs fit it into large houses with attic of foam blocks. In this case, garages are built from the same material.
Among the abundance of free and paid projects for the construction of houses, do not focus on the price, but the end result that you want to get. Do not forget about the important point: even being confident in your abilities, do not neglect the advice of professionals. Especially it concerns the issues of roofing, heat and waterproofing, as well as other important points in the construction of a durable and high-quality home of foam blocks. Get high-quality raw materials: it will contribute to the durability of the structure.
An overview of a foam block house, not like everyone else, see the following video.
