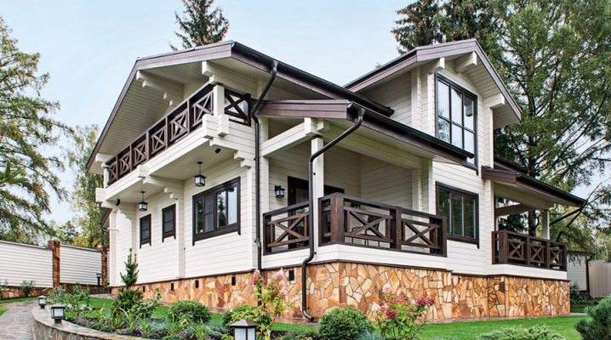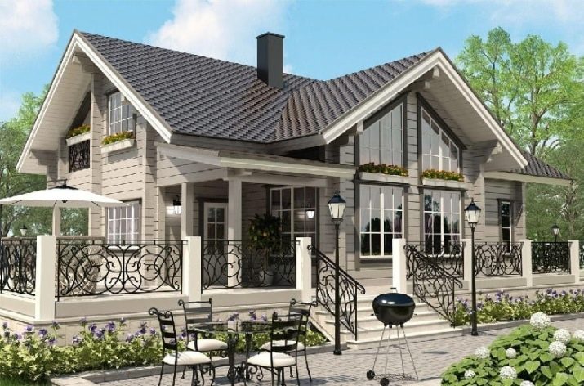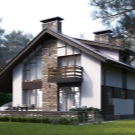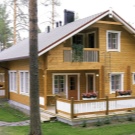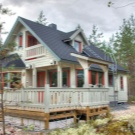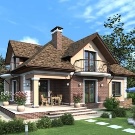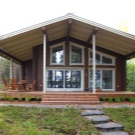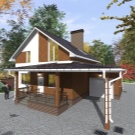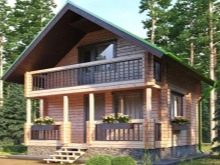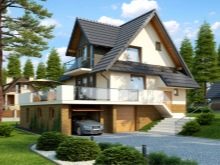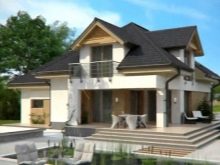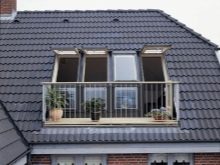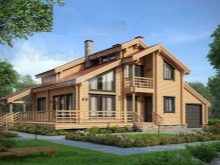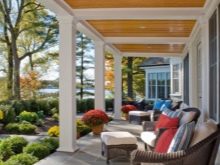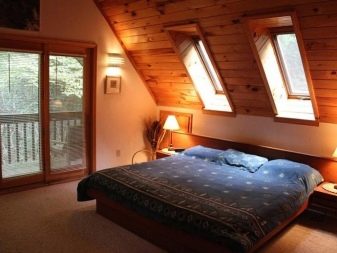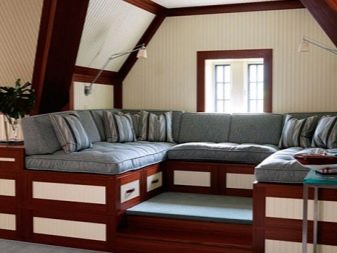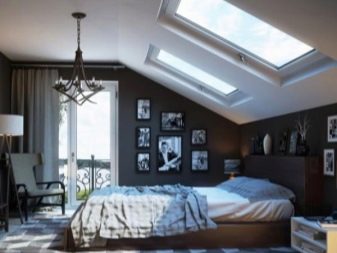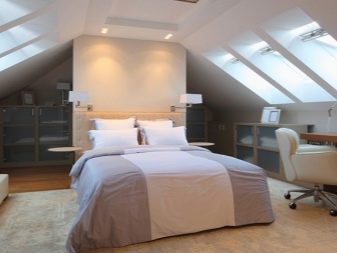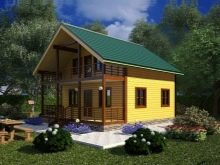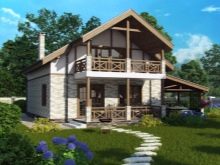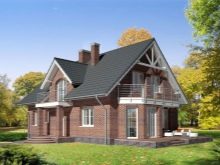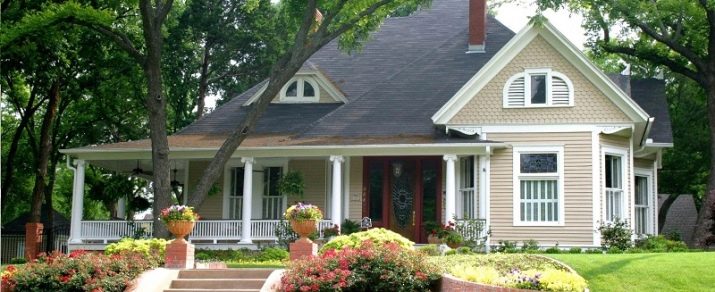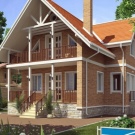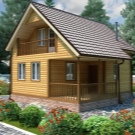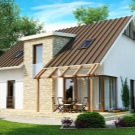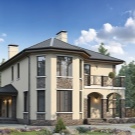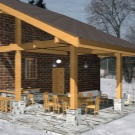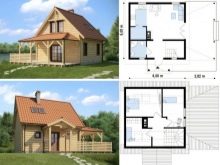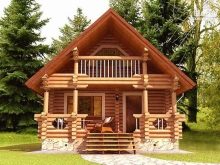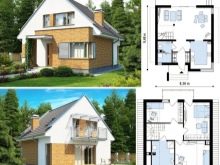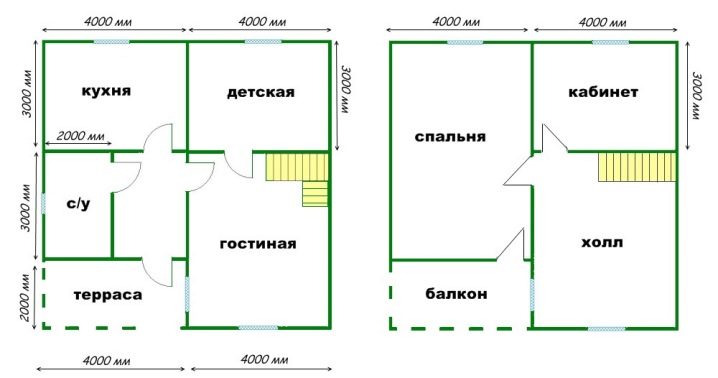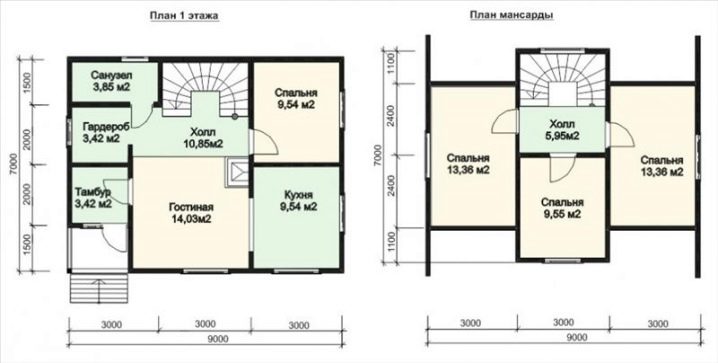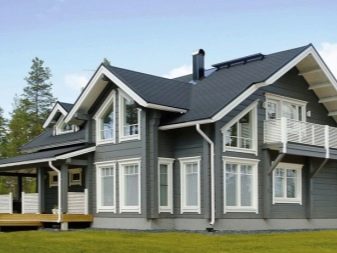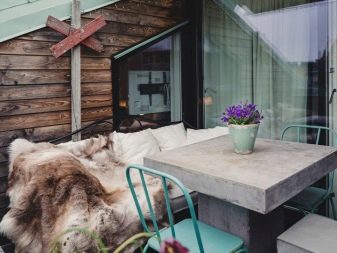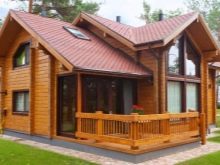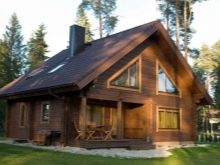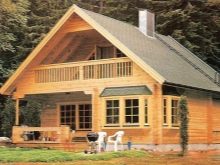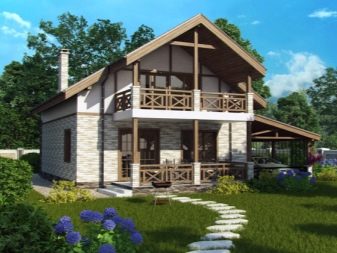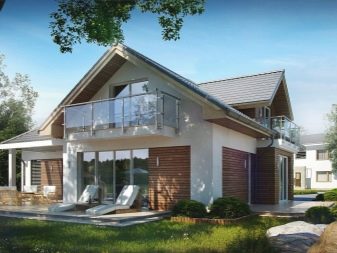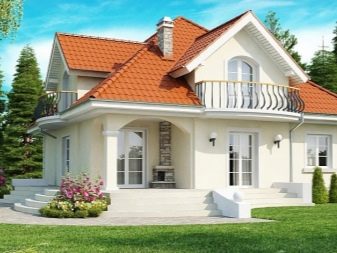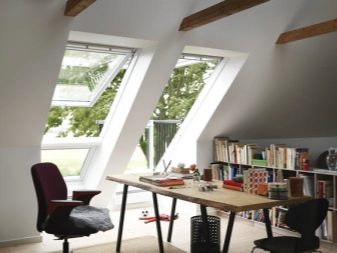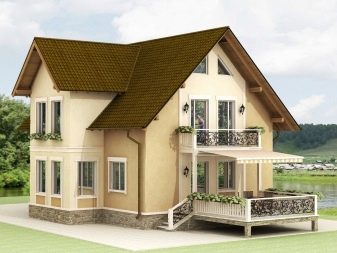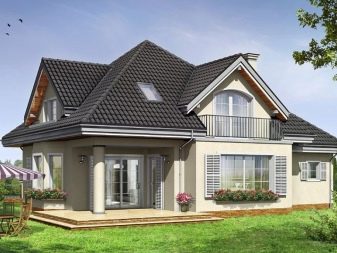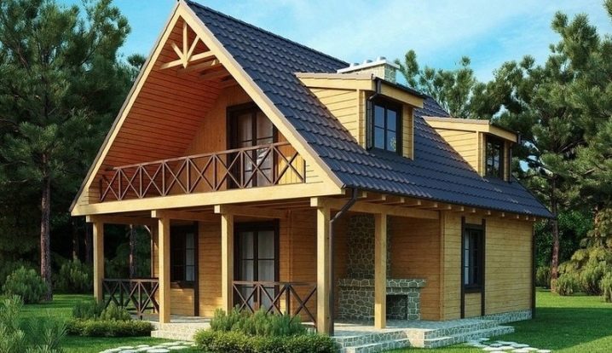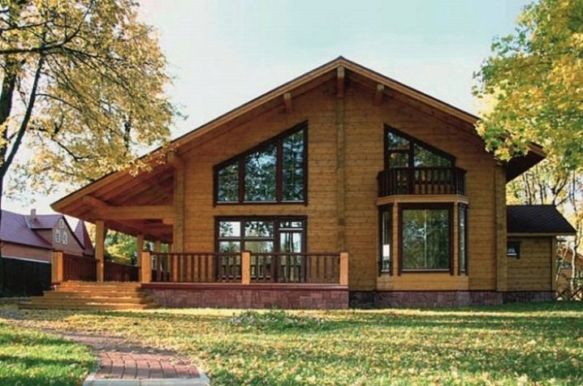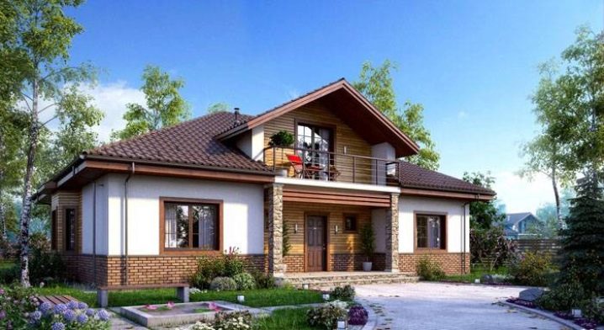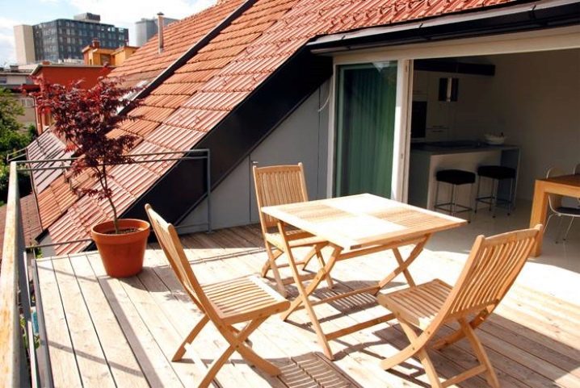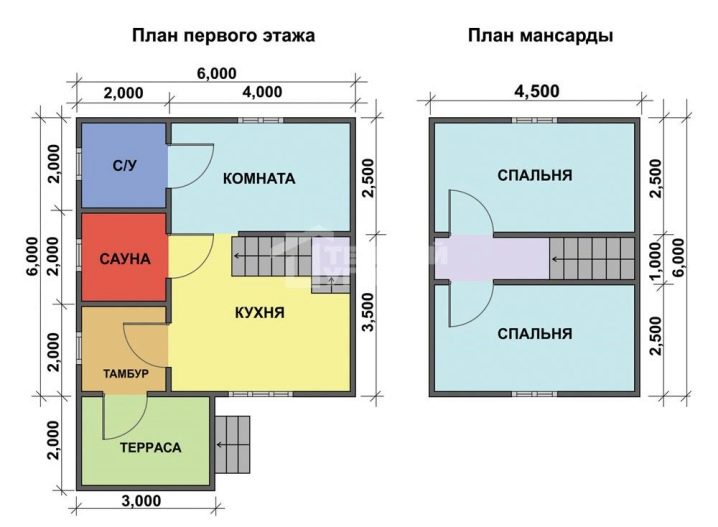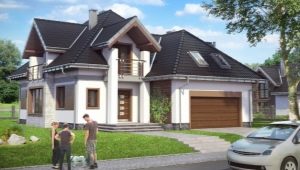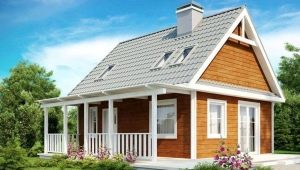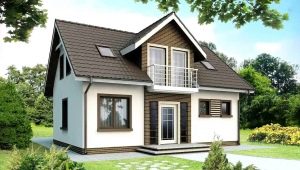Beautiful projects of houses with attic and terrace
The embodiment and the synonym of homeliness for many is a comfortable country cottage. And if attic and terrace are attached to the house, then it is just a dream of a real romantic. If in the old days the attic space was not at all considered elite and acted as a warehouse, then now modern penthouses in country houses are being equipped with exclusive design projects.
Such buildings will be an excellent option for owners of small areas. Having made the floor under the roof, you get additional living space, which means that you will need a smaller space for the foundation.
In addition, the attic floor and the terrace will help functionally “unload” the room, since you can use these additional meters for games, feasts, get-togethers with friends or to store clothes.
Special features
Why gardeners tend tochoose exactly the projects of houses with a veranda and a mansard? Such an indoor structure is not only good for outdoor meetings, but also creates additional shadow. In addition, on the terrace in the rain or heat, you can perform various daily activities or engage in harvesting in the autumn.
In the view of the cottager, it is the presence of a terrace or attic that adds coziness to a country cottage. Meanwhile, not every project is as easy to perform as it looks in the drawings and diagrams. Of great importance here will be the practical experience of designing complex, from a geometric point of view, structures.
An important feature of the attic is a pointed roof, the ceilings of which hang over the head of a person standing inside. In order to be comfortable in the attic zone, the ceiling height at the highest point must be at least 2-2.5 meters. And the angle of the slope will be dumber, the easier it will be under the roof. The way out of this situation can also be a broken roof, which will release the maximum space of the attic.
Houses with a mansard and a terrace differ from the usual ones not only by their design features and unusual architecture, but also by the “filling”.Since the floor under the roof is subject to temperature fluctuations, it is especially carefully insulated and insulated both from the inside and the outside. As for the interior, it is a free layout with a minimum of partitions. And the role of zoning may well be performed by lighting, which should be plenty in the attic. You can beat the original and unusual window shape.
As for the features of the terrace, its construction is better to combine with the construction of the house, so that there is a single foundation. And if you are attaching a veranda later, pay special attention to the quality of the bond between the walls - so that the base does not crack when the terrace shrinks and the walls do not diverge.
Advantages and disadvantages
Houses with a loft and a terrace have both advantages and disadvantages, pay attention to this when planning the construction.
The advantages are as follows:
- attic makes the interior more original;
- high functionality of the attic;
- the opportunity to save on building materials;
- reduction of heat loss through the roof;
- the possibility of arranging non-residential premises.
Among the shortcomings can be noted:
- inaccurate adherence to construction technology may lead to condensation and the presence of moisture in the attic room;
- the complex geometry of the attic and, accordingly, the considerable cost of windows "to order", which, moreover, should be a lot, if you want to finally build a solar attic, and not a gloomy attic.
Projects
Projects of finished country cottages with an attic and a terrace in principle allow the use of different styles and layouts. Mansard buildings are erected from wood, brick, timber, foam blocks. There are also stone houses and cottages built according to the Finnish technology (they are distinguished by compactness and at the same time cost-effectiveness and practicality in the organization of living space).
It is due to the inclusion of the attic in the overall plan that it is possible to increase the internal volume of the premises.. And the additional extension of the terrace will not only increase the useful area of the house, but also make the design unique and inimitable.
If you plan to use the terrace during the cold season, think over the heating system and for an extension. Of course, the verandas without heating will be cheaper, but on them you will not be able to make a living room or a winter garden.Such open terraces will serve for summer gatherings.
Each professionally made project of a country house takes into account the following factors:
- climatic features;
- soil and landscape features (for example, a house is located on level ground or on a slope);
- options for combining the design of the house with the environment;
- the possibility of organizing the most convenient space, taking into account the age of family members and their individual characteristics.
At the design stage of the cottage, the layout of rooms, engineering networks and all communications is thought out. As a budget option, as a rule, a project of a house with an attic and a veranda of 6x6 square meters is chosen. m. This area and 2-3 floors is enough to accommodate all the necessary accommodations. For such a house, it is preferable to make a broken roof of the attic, so that the room under the roof was more capacious.
Compact and small country house 6x6 square. m includes everything you need: living room, bedroom, kitchen, bathroom and toilet. Such a project means that you will receive not 36, but at least 50 square meters. m of usable area. And if this is not enough, you can always make an extension or redo the existing terrace for living quarters.In the center there is a living room with access to the kitchen, and separate bedrooms for adults and children - in the attic.
In order not to be cramped in such a mini-house, buy folding furniture, which will help preserve the maximum of useful space.
You can choose a rectangular house project 6x8 square meters. m, when the facade is projected on a longer side. It is necessary that the attic is not turned into a "tunnel" and has acquired a great width. The terrace is designed from the front side of the building, which is well lit.
The house has a size of 9x9 square meters. m even more room for planning functional premises. Kitchen and dining room can be combined with the living room. A small corridor leads to the bedroom and bathroom. And in the attic, you can place a bedroom, gym, nursery, wine cellar, dressing room or recreation room - in general, what you need most.
For the oblong-shaped house with dimensions of 8x10 square meters. m characteristic accommodation of rooms along the corridor. The advantage of this project is that on both floors it will fit in the bedroom, which means that a place for guests to rest will be provided for you.
Spacious house 10x10 square.m will be the perfect solution for a large family with children. There are several bathrooms, as well as a spacious dining room and kitchen. In the attic you can place several zones at once: bedroom, nursery, dressing room or guest room.
The terrace in all projects is attached to the house or is planned initially on a common foundation. It depends on the method of its fencing and the presence of a roof. If you want to use the terrace for cooking food (for example, barbecue or kebabs), it is worth making a common foundation that will be durable and withstand the maximum load. If the terrace space is planned to be used for recreation, games or will perform a purely aesthetic function of decorating the house, then you can do with a simple and light wooden structure on piles or pillars.
Of course, typical projects are cheaper than exclusive and personal ones, but for individual orders designers and architects provide all sorts of nuances that will improve the quality of life in the country, for example, they arrange special comfortable stairs for the elderly or equip a luxurious winter garden on the terrace or in the attic.
Materials
Now let's talk about the materials used for construction.
Tree
The most popular and environmentally friendly version of the country house among our compatriots is performed from a tree. Wood is safe and even healthy material, but rather difficult to use.. It is necessary to carefully observe not only the technology of construction of the house, but also to take care of the special treatment of wood with compositions that protect it from external influences.
A wooden house is an ideal choice for the northern regions of the country, because this material retains heat very well, so you don’t even need an additional fireplace. The only drawback can be called the fact that during the construction of an eco-house you have to wait half a year due to shrinkage of the log house, and only then you can start the finishing work.
Of the advantages of wooden construction, we also note that the tree absorbs moisture, and when the air is too dry, on the contrary, it emits it. Therefore, a microclimate ideal for the human body will reign in a wooden house. And there is no need to talk about coniferous smell - it is healing for those who have problems with the lungs, and even for the prevention of diseases for healthy people.
This material will also suit those who are allergic to dust, because the tree does not accumulate it.
Frame elements
The frame option is suitable for small and simple, in the sense of architectural solutions, houses. Frame elements are easy to install, so the construction of a country house will take you a minimum of time. Domestic companies produce frames made of wood and metal, ready-made or in the form of a collapsible structure. And the walls of such structures are made of PVC, chipboard and insulation. Thus, with minimal financial and time costs you will get a mini-house for a good rest in the midst of nature.
Brick
Among the advantages of such a building material as a brick, we note its reliability and durability - the service life of such a house will be at least 100 years, and with careful use even more. Brick house is durable, fireproof and resistant to the negative effects of the environment.
Foam block
You can also quickly build a house out of porous foam blocks. They retain heat well and are easy to use. A large block size will accelerate the construction of the house. As for the foundation, it must be a tough and not very deep concrete in the ground. Also suitable plate-pile option.
Since the walls of foam concrete have a weak rigidity, it is worthwhile to construct the veranda using a bay window or reinforce it with the help of columns. Of the benefits, we also note that the cost of erection of the foam block construction is lower than that of wood or brick. With the help of various forms of blocks, you can create a smooth laying with minimal seams. Foamed concrete will provide home energy savings and will not even require insulation.
In addition, the blocks do not emit toxins, and, therefore, will not have a negative impact on the person. Foam concrete is not afraid of fire and moisture and fungus are not formed on it. The blocks are not deformed by the temperature difference, therefore such a durable finishing material will serve you faithfully for more than a dozen years.
Beautiful examples
Comfortable and cozy house with a veranda, attic or terrace.
A wooden house with an attic and a veranda is the safest and most eco-friendly option of construction.
Attic with a balcony can effectively decorate the facade of the house.
The terrace, integrated into the attic, can be used for friendly gatherings and dinners with family.
Plan compact country house 6x6 square. m with attic floor.
In the next video, see the review of the project of the house with a loft and terrace.
