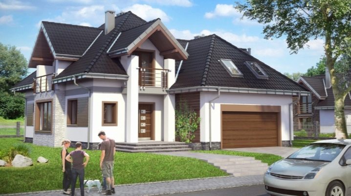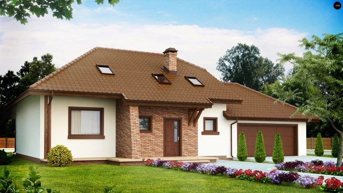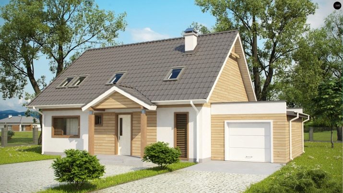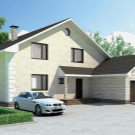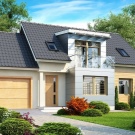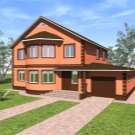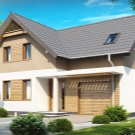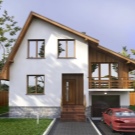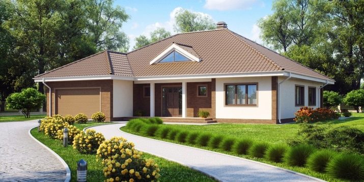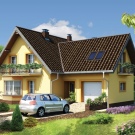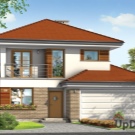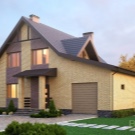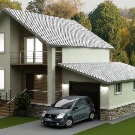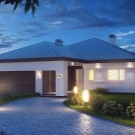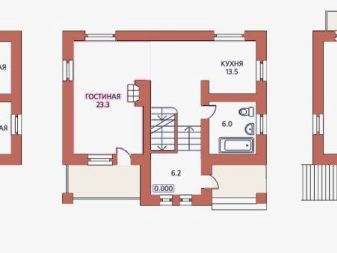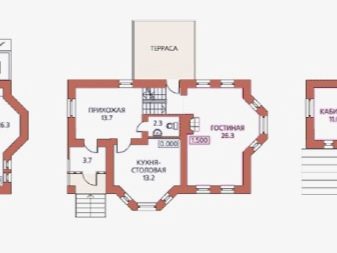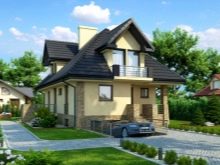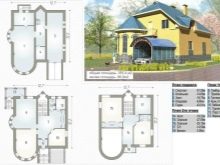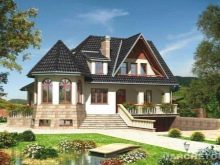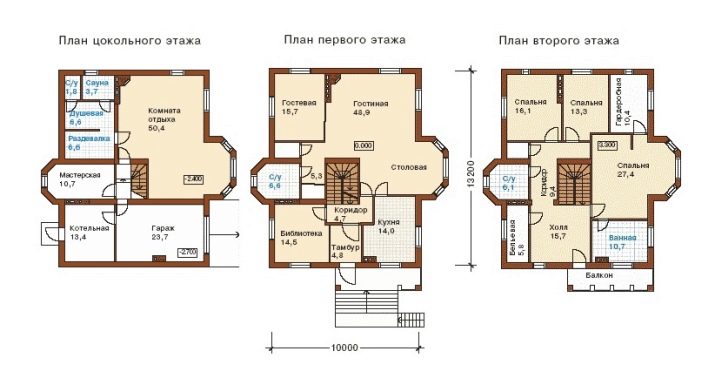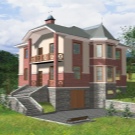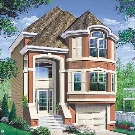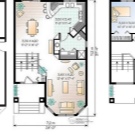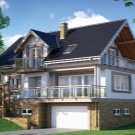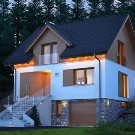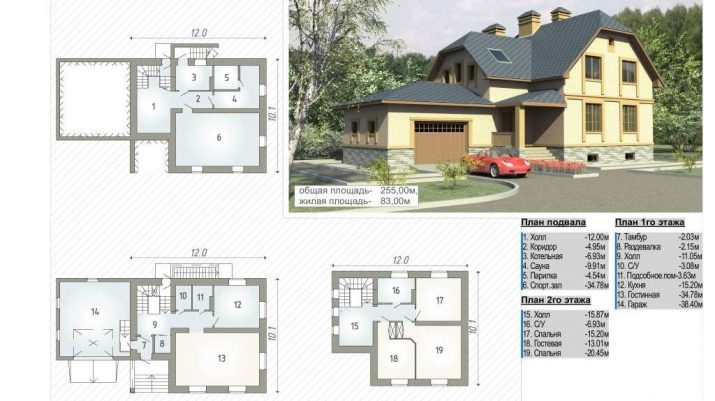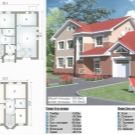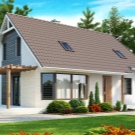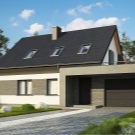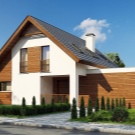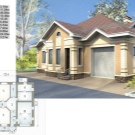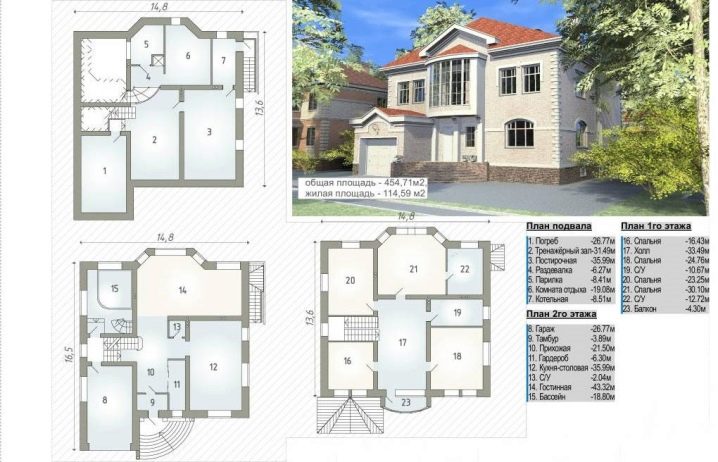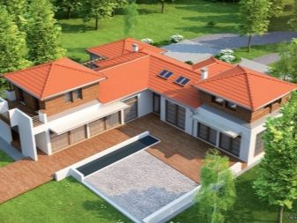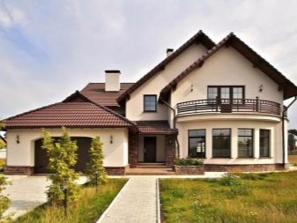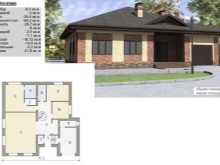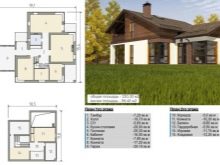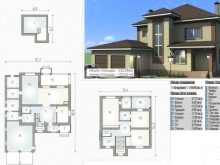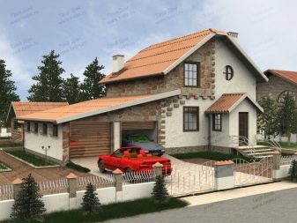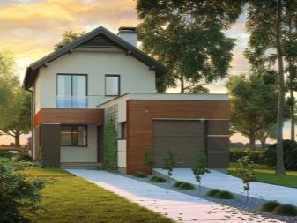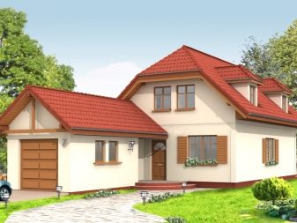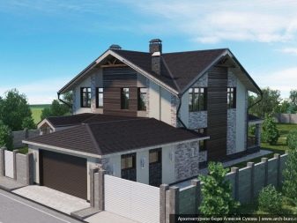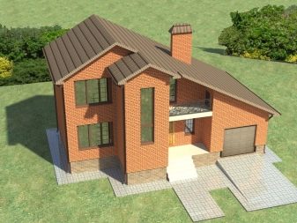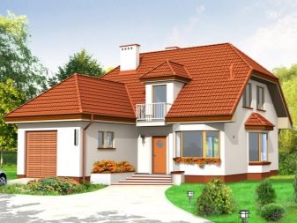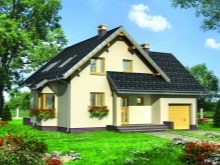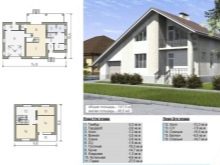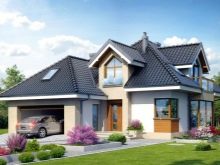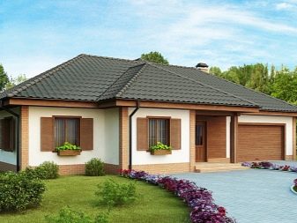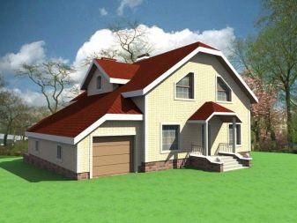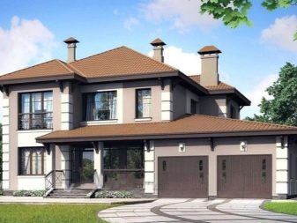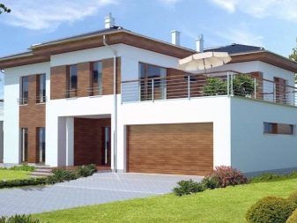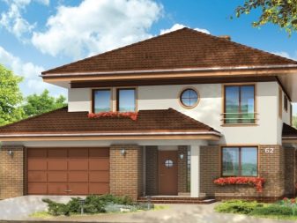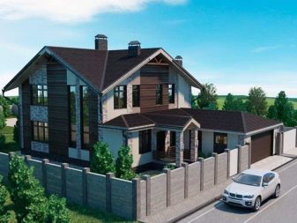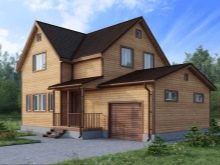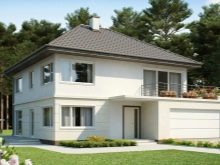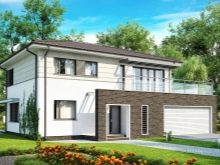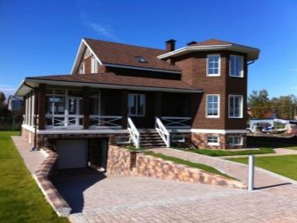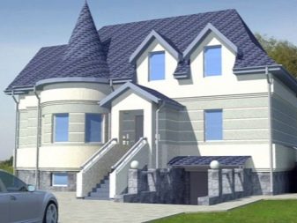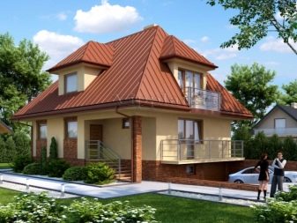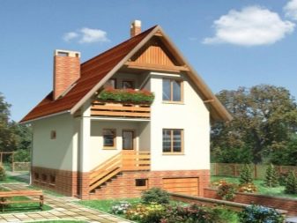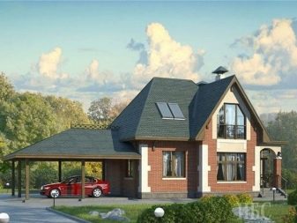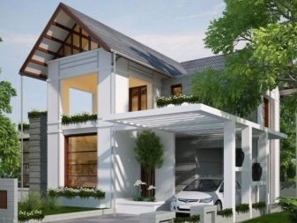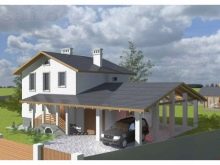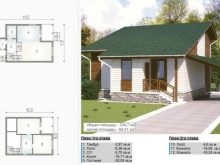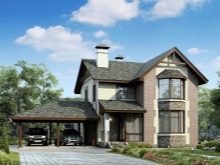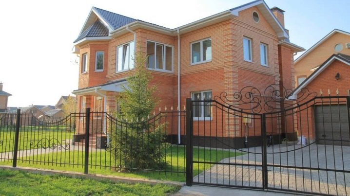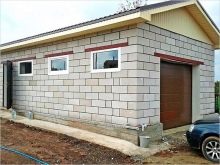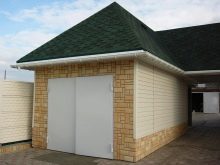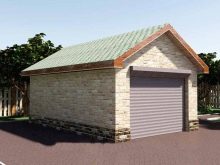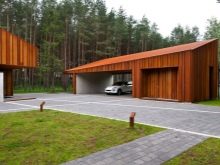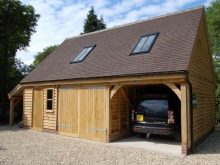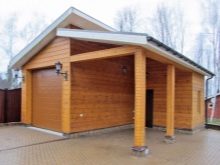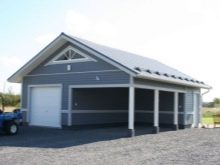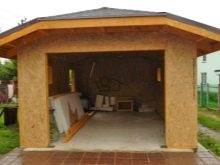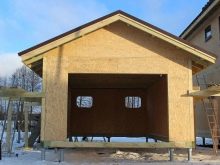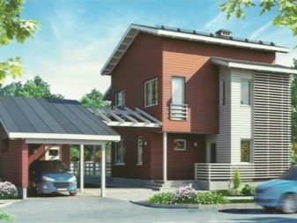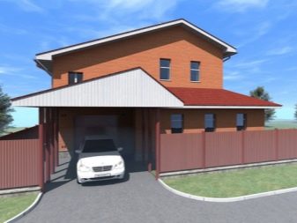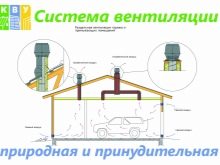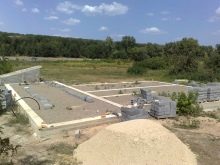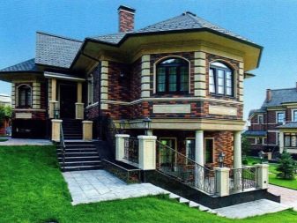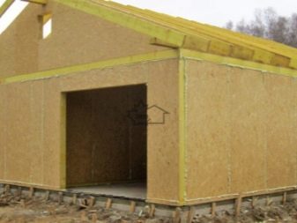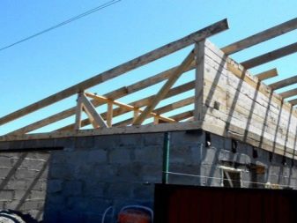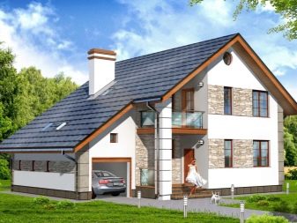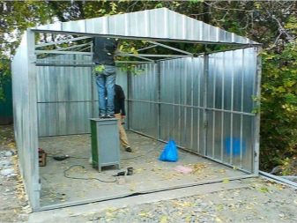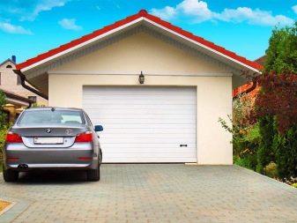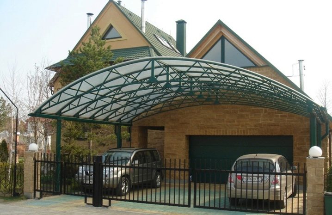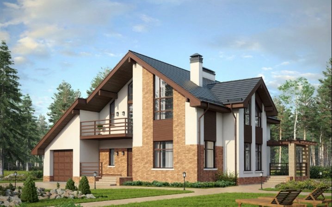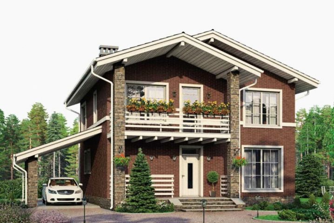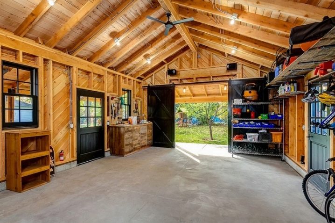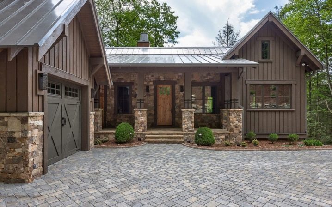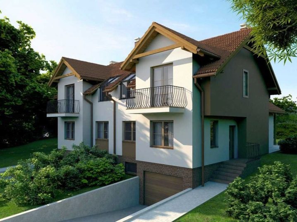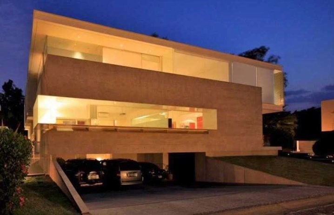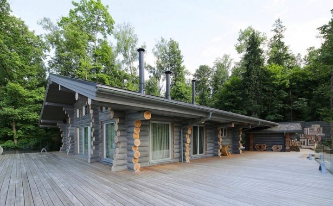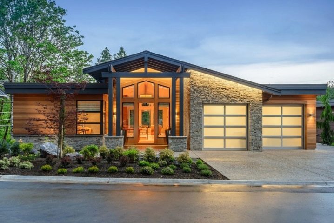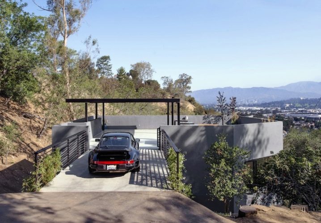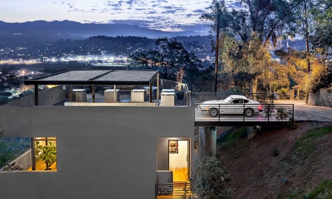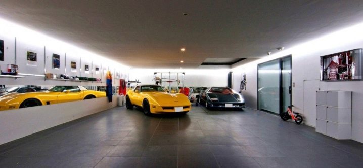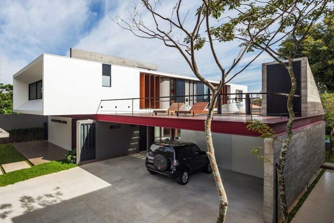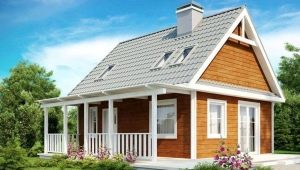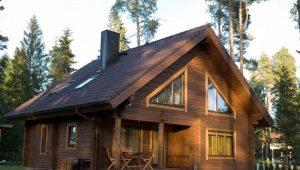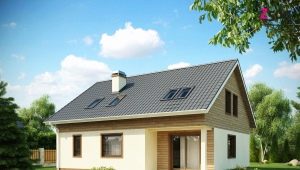House with a garage: beautiful options for construction projects
The construction of the garage is an actual problem for many owners of private plots. Particular attention should be paid to the design, if the apartment building has already been erected, and there are not so many options for construction.
This article will discuss the types of garages, materials for their construction and design options.
Special features
Any private house in the country provides for regular use of the car, so the placement of the garage must be considered in advance. The garage can be located separately, but a project of a house with an attached garage is considered to be more optimal and convenient.
Advantages of a house with a garage:
- it is much more economical than building a separate garage;
- a garage attached to a private house saves space on the plot;
- heating system can be the same for the house and garage;
- You can build a special door between the garage and the house, so that once again not to go out.
- in the presence of heating such a garage can be used as a workshop;
- no need to warm up the car before the trip.
It is important to install the hoods and think over the ventilation system so that exhaust fumes, smoke and odors do not get into the living rooms. And it is also undesirable that the rooms adjacent to the garage should be a kitchen, bedroom or living room.
If the garage is located deep in the plot, in winter it will take a lot of time to clear the road from the snow to the gate. Owners of garages on the ground floor face the same problem, as in winter time, departure becomes problematic due to the constant need to clear the descent from the icy layer and snow.
Projects of modern country houses with a garage suggest a common foundation. therefore It is recommended to conduct simultaneous construction of all facilities.. If you leave the foundation for a garage for later, the base of the house can sink. If the garage is attached to the finished house after a long time after its construction, special attention should be paid to a bunch of walls.
In order for the whole building to look homogeneous and complete, the roof for the house and the garage should be the same.
Project
Despite the fact that the main purpose of the garage is obvious, there are many options for its design. To draw up a project, it is better to turn to the services of professional experienced designers, who will take into account all the wishes of the owners. You must specify the number of cars, the priority placement of the garage relative to the house and the purpose for which the garage room will still be used.
The main projects of houses with a garage for an average small site provide three main options for the location:
- Underground. It is located under the house itself, in the basement or on the basement. This project saves territory on the site and allows you not to spend money on additional ground work. The garage on the ground floor will be the ideal solution for owners of compact plots located on a slope.
- Overhead. It is arranged in the base of the house so that all living rooms are above it. This option is also suitable for saving space, and the height of the building increases markedly.
- Ground side. The garage is adjacent to the main building on one side.The main advantage of this project is the possibility to attach a garage to an already finished building. The first two options provide for the simultaneous commencement of construction work with two buildings.
If the owners have a fairly large area and do not want to choose standard projects, then the variations of configuration and location increase many times. It can be a garage for 2 cars with an adjoining small terrace.
The rooms located on top of the above-ground garage can form an entire mansard complex.
Often, a separate building is erected on the plot, which includes not only a garage, but also a bath with a pool, sauna, and an attic, thus organizing a whole two-three-storey complex for recreation.
In the absence of neighbors on either side of the site, you can organize a separate gate for the arrival of the car. This will be true if the garage is quite far from the main entrance or if the existing entrance is too narrow.
Construction options
There are several options for a private house with a garage on the plot.
Attached
The cost effectiveness of this option has made it very popular.Attaching a garage is much cheaper than erecting separately from a residential building. Plus, space is significantly saved, which is in the hands of the owners of small plots (the construction of a detached garage next to the house provides an average of 25 square meters).
Under the same roof
A garage is considered to be built in, standing under the same roof with the main building and having several common walls with it.
This layout has certain requirements:
- The garage is often attached to the right or left relative to the house.
- For fire safety purposes, two exits should be made. One will lead to the street, the second - in the living room.
- Mandatory installation of a fire alarm inside the garage.
- The ideal option would be the simultaneous construction of a house and a garage to take care of the common foundation in advance.
- Often the foundation under the garage is less stressed than the foundation under the home, which can lead to the deformation of buildings.
- The wall separating a residential building with a garage should be finished with non-combustible material.
- If the gate is at a great distance from the house, then attach the garage is impractical.Indeed, in this case, almost the entire free territory of the site can go under the equipment of entry.
In addition, when designing an extension, you need to remember about building codes:
- ridge detail of the roof of the garage should be at least two meters from the nearest window of the house;
- the distance between the windows / doors and the extension is from 2.5 m and more;
- the space from the garage to the adjacent plot is at least 5 meters.
To study in detail all the features of the construction of the house, you need to have his scheme. Do not forget that the extension equipment often requires a special permit.
Building without compliance with legal regulations may entail the impossibility of carrying out with the building of some legal processes.
For example, the owner of the house will not be able to sell it or enter into the will without the procedure of legalizing the structure.
Two-storey house with garage
Of course, such a building will cost more than a single-story one, but it has several very attractive advantages:
- Compactness. A two-story building will take up much less space than a one-story building with a similar area.This can be a decisive factor when choosing for owners of small areas.
- Zoning In a two-storey house it is easier to organize zones for rest and wakefulness, thereby increasing comfort.
- The possibility of building a full balcony.
- Aesthetic appeal.
There are some disadvantages:
- Due to the large mass of the building, it is necessary to include in the costs the equipment of additional floors between the first and second floors. Otherwise, the probability of an emergency.
- The communication system will be more complex and extensive, as it will extend to 2 floors.
- On the top floor, wind gusts are felt more strongly, so additional thermal insulation may be necessary.
- The need for the design and construction of expensive stairs.
Underground
An underground garage will be the best solution for owners whose home will be located on a hill (hill). This garage is convenient because it does not take away additional space from the site.
But before you start building a garage you need to take into account some of the nuances:
- full roof drainage equipment is required;
- all supporting structures require strong waterproofing;
- two exits are necessary so that in case of fire it is possible to leave the building unhindered;
- you need to very accurately design the exit of the garage so that the walls of the passage are not subject to destruction from weather conditions;
- if it is not possible to equip a long race at the right angle, you will have to install an elevator, which, in turn, can be very expensive.
Garage canopy
Such a covered parking is logical to equip next to the gate. The canopy can be self-built, connect the house and the gate or be attached to the building.
The canopies standing separately are often structures on supports in the form of beams with a single or double gable roof. The supports are usually made of wood or metal.
Attached canopy has a general scheme with attached garage - it is adjacent to the wall of a building. Check out the car is often carried out in reverse, for example, if garden furniture does not allow you to turn around on the site.
If the owners live in a private house all year round, the best option would be a combined construction - an ordinary garage and carport for use in winter and in summer, respectively.
Materials
Obviously, the extension should be made, if possible, from the material of the building itself. But if it is decided to make a detached garage, then you need to think about the materials for construction.
The classic version is a brick structure. It will stand for many years and with proper erection will not be subjected to deformation over time. In addition to bricks, they are often built of foam concrete, CIP panels and wood.
Foam concrete
This material is increasingly used in construction instead of the usual brick.
Benefits:
- affordable price;
- material is able to retain heat for a long time;
- walls of foam concrete are built very quickly due to the large size of the blocks;
- the material practically does not need an exterior finish - it is only necessary to process the seams in order to avoid mold.
Tree
Not so long ago, garages began to be built of wood, because for a long time it was forbidden because of the increased fire hazard of the material. But today there are so many fire retardant solutions that this problem can be considered solved.
Benefits:
- appearance - built of wood and without exterior trim will look great;
- environmental friendliness;
- wood retains heat well;
- If necessary, a wooden garage is quite easy to assemble or remodel.
CIP panels
Structural insulation panel is a modern material that is most often used for the construction of frame buildings. The material is rightly recognized as an excellent insulation.
This option will turn out to be inexpensive, and it will take a little time to build it.
Benefits:
- low cost;
- high speed of erection: with a high-quality foundation and properly assembled frame, the installation of walls will take a maximum of two days;
- practicality.
Whatever material is chosen, the most important element is the interior, because with its help the room is made functional and comfortable.
Tips and tricks
For a successful placement of the garage and proper finishing should take the advice of professionals:
- A special vestibule between the house and the garage will help solve the problem of heat loss in the winter.
- A prerequisite for any garage is high-quality ventilation.
- If the garage is located under the same roof with the house, it is not necessary to allocate it with other colors when finishing. The overall picture will look much more harmonious,if the walls and roof will be made of the same materials.
- If it is possible to locate a house on a hill, then it is better to do so. This placement will protect the building from damage during heavy rains.
- At the design stage, it is important to investigate the quality of the soil at your country site. To do this, you can contact a professional surveyors.
- To ensure the strength of the new foundation, you need to let it stand for a while (from one month to six months). If at the expiration of the term the integrity of the foundation does not change, you can begin the construction of walls.
To avoid precipitation from the roof of the house on the roof of the attached garage, it is necessary to make high-quality waterproofing at the junction.
- When deciding to decorate the facade of the house with a bay window, you need to remember that this will entail additional heat loss and heating costs.
- If the construction is made of CIP panels, the use of panels with a thickness of about 10 cm will be sufficient to maintain the optimum air temperature. You can always adjust the temperature using a simple fan heater.
- For the garage, made of CIP panels, a complete foundation is not necessary.It can be replaced by concrete slabs (blocks) laid out on the perimeter of compacted rubble.
- If the garage will be used exclusively for the storage of the car, then the interior is not required. But if there is a desire to decorate the garage from the inside, you should not spend big money on it: the usual tile is suitable for the floor, and plastic lining for the ceiling. The walls can be painted in a neutral color or just plaster.
- Before conducting electrical wiring in the garage, you need to think in advance about the placement of all outlets and light bulbs. And even if the garage does not yet provide equipment in it a workshop, it is useful to spend two - three additional sockets at the planning stage. Then it will be much more problematic.
- For single-sided roof equipment, it is necessary to slightly raise the front wall of the garage. This forms the desired angle of inclination. For such a roof, slate or roofing felt will be the best material in quality and price. And also the professional flooring is quite popular.
- If the garage is located under the same roof with the house, then the ceiling should be soundproofed and insulated with high quality, because the loud sound of the engine running can be heard to the occupants.Garage a priori refers to buildings with an increased risk of fire hazard, therefore it is necessary to pay special attention to the installation of the roof.
- To build a garage of metal on your own is quite difficult, because it requires skills in welding. If you really want a metal garage, but there is no experience - you can simply buy a typical design of such a garage, which can be assembled according to the instructions in two days.
- In order to properly dilute the cement mortar, it is worth remembering that for the complete "setting" of the elements you need at least an hour. Mixing the dry substance with water, the liquid should be added gradually, constantly mixing the product. Depending on the purpose, proportions 1: 2 or 1: 4 are considered standard.
- Having obtained the right to build the desired object on your site, you must carefully study the construction plan received from the relevant authorities. In it, the red line should indicate the line beyond which the state territory begins. If after the construction of the building there is a need to expand it or add any extension, then again you need to collect documentation and coordinate the process.
- Gates for the garage should be chosen based on the amount of free space on the site. Swinging is a classic option, but opening / closing them requires a lot of space. Increasingly, car owners are choosing to roll - the mechanism simply raises the gate up.
But for convenience and safety for any kind of gate it is necessary to provide the possibility of manual opening.
Beautiful examples
An interesting example of a combined garage. A canopy of metal frame and roof adjoins the main enclosed area for two cars.
Luxury two-story house with a terrace and balconies and a small attached garage.
An unusual incarnation of a canopy made in the form of a continuation of the roof of the main building.
If desired, the building can be made not only a place to store the car, but also a convenient workshop (pantry).
A very stylish and original look is a combined finish made of wood and natural stone.
An example of a successful layout of a two-story house with an underground building.
The original project of the house in the style of high-tech with an underground carport for several cars.
Similar projects of houses from a bar are not often met, because they are rather labor-intensive in manufacturing and require the involvement of professional designers.
Another design option with stone and wood trim, only the garage is conditionally divided into two zones using a roof.
Parking can be arranged in such an unusual way. But this option is suitable for areas without strong precipitation and with a temperature that does not fall below 10 degrees. And, of course, you need a fairly large amount of free space and the opportunity to bring in the entrance to it.
If the private house is located on a mountain, then parking can be arranged on the roof. But in this case it is better to turn to professionals for the design, otherwise you can miss the features of the construction of such structures, which can lead to collapse.
Here is an example of a fully equipped parking for a large number of cars. But this option is suitable for owners of huge possessions.
Another very interesting and rather uncomplicated version. Above the canopy is a cozy open terrace.
On the advantages and disadvantages of a garage in the house, see the following video.
