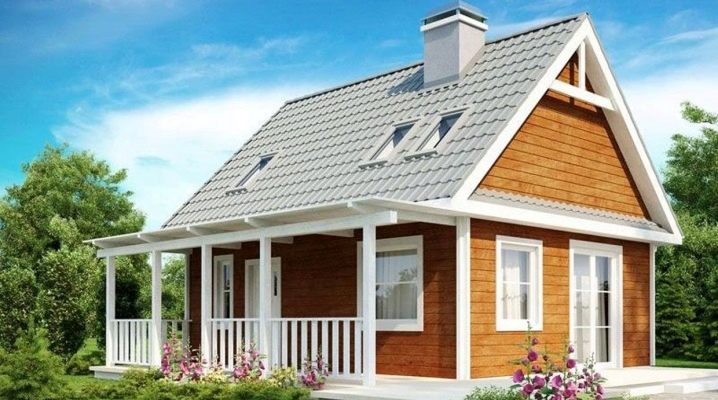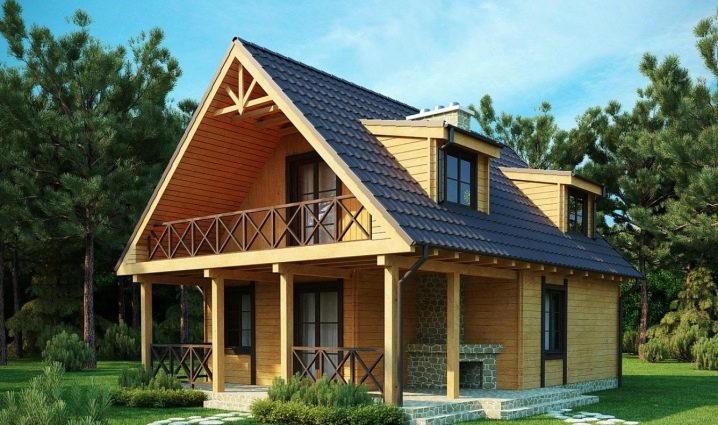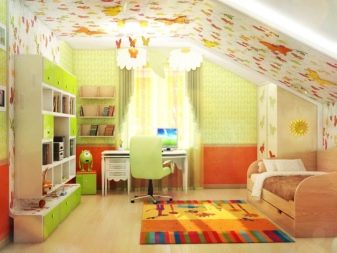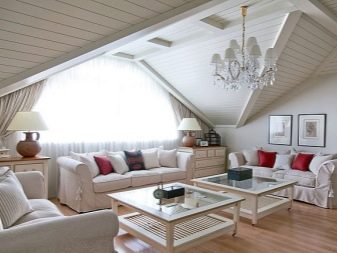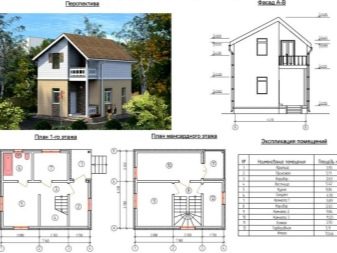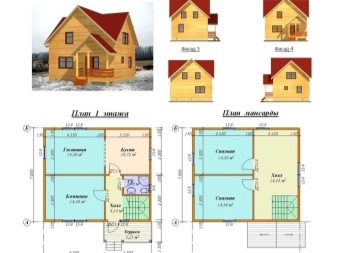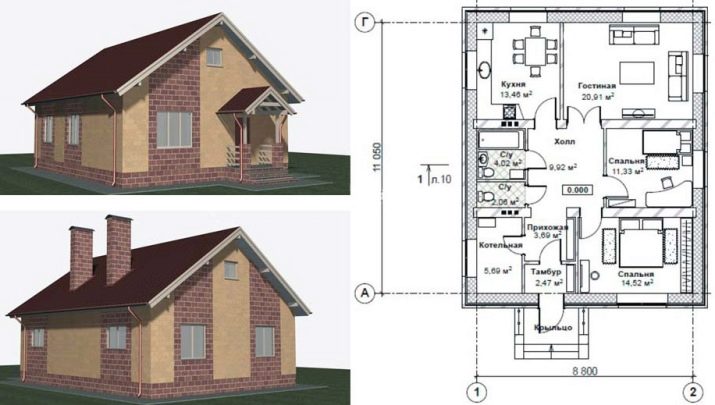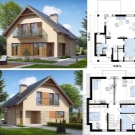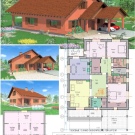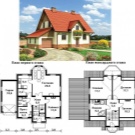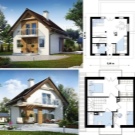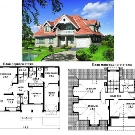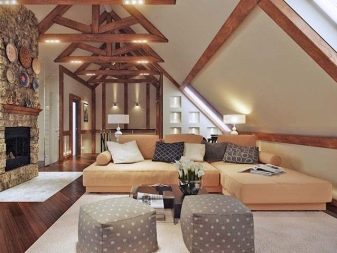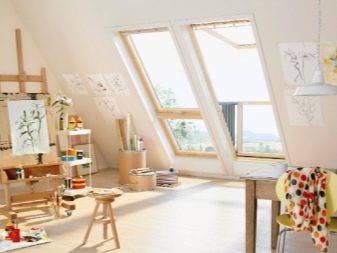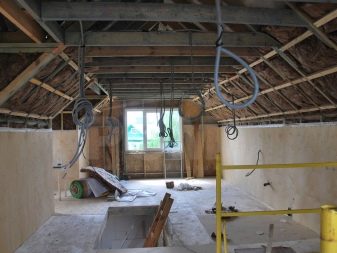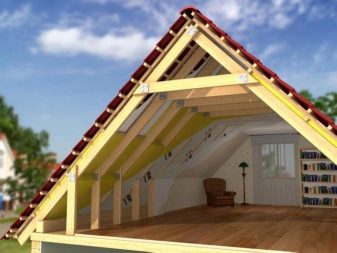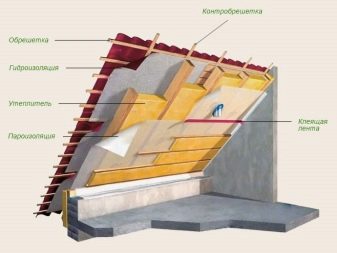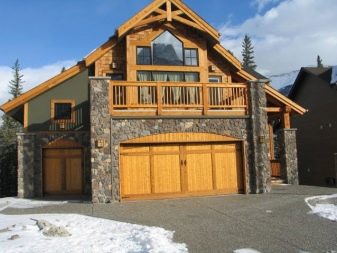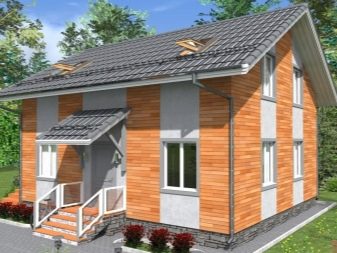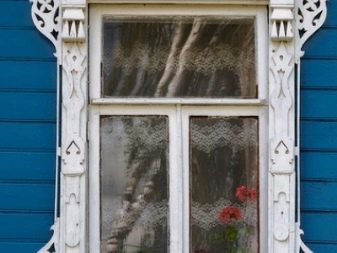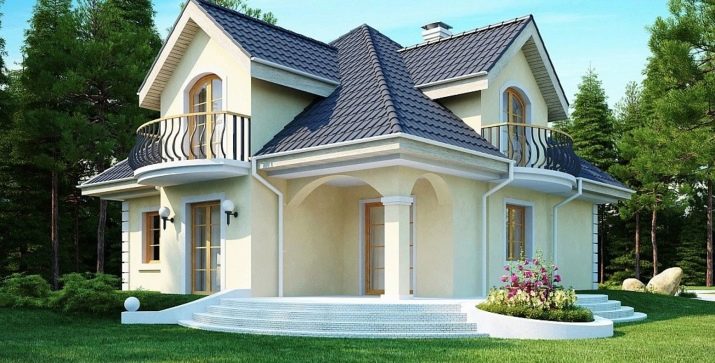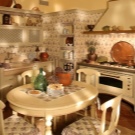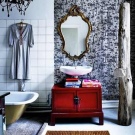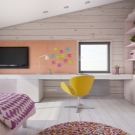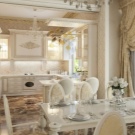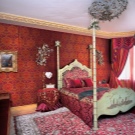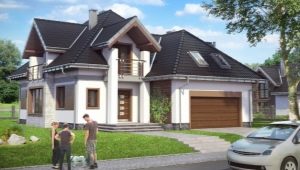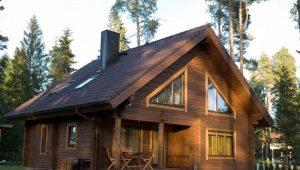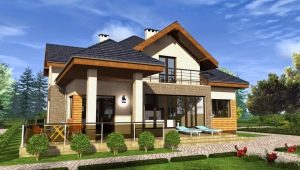Projects of houses with an attic of up to 120 m2
The hearth is the most important detail in a person's life, so married couples begin to build their own home. To do this, it is necessary to correctly mark the construction plan, purchase materials, determine the design and interior of the premises. Only by observing these points can one create a beautiful own structure.
Projects
When building or buying a home, many people are interested in the meaning of the word "attic". Attic is a room under the attic, which is planned to be done at the very beginning of construction. - To do this, create special gable roofs. Thus, in the attic there is a lot of space for rooms in which you can make a nursery or living room, you also need to build a staircase.
After examining several projects, you can find that most buyers prefer to buy brick houses with a total area of up to 120 m2.But many will think that 120 squares is too small, but if you buy a house with an attic, it will be huge.
Conventionally, buildings can be divided into square, with attic, block and CIP panels.
The project of a brick house looks very nice, but its cost is high and it consists of several finishing materials:
- finishing brick, which is used for the walls of the whole house;
- plaster used to decorate the walls inside the house, which will give beauty to the interior space.
The roof of such houses, as a rule, is wooden, but outside is covered with iron and insulated.
Special features
Each structure has its own characteristics.
Positive sides:
- Attic greatly increases the size and area of the entire house, as in terms of 7x9 m, it will provide an opportunity to purchase not 63 square meters. m, and much more.
- Attic gives the opportunity to use it at any time of the year. In winter, for example, you can take out food on the veranda (attic) and store them there, as in a refrigerator, which is very convenient. This approach will save more space in the refrigerator. In the summer, in this part of the house you can relax or just do an important thing: drawing, reading, sewing or just sleeping.
- It is built very quickly, and the costs will not exceed the amount of two-story houses. The foundation is not needed too durable - this is the savings.
- Heat losses are reduced due to the roof top.
- During the construction and repair of the attic, residents may not leave the building.
But, in addition to the advantages, there are always disadvantages:
- the construction of such houses requires high compliance with the drawings and precise parts and materials, since mistakes can lead to serious consequences - cold in the house;
- Attic windows are rather expensive;
- it is necessary to make a strong ceiling for the first floor;
- it is necessary to carry out more complex heating;
- should sewage and water supply in the attic;
- need a reliable ventilation system so that a person feels great in this place and does not suffocate.
You will learn more about the stages of building a house with a mansard by watching the following video.
Beautiful examples
There are countless examples that prove the advantage of mansard houses over ordinary residential buildings.
To build a beautiful cottage, you need to think about its exterior and interior design.Outside, for example, it is best to decorate the building with various panels that will look bright, and windows can be sheathed with swan corners. A lot of important will be the selection of the design of the attic.
The best option is considered to be country style, which perfectly decorate the kitchen and bedroom. In vintage style, you can design a bathroom. Minimalism is well suited for the nursery and game room. Provence is done in most cases exclusively in the dining room. Oriental style blends perfectly in the bedroom. These styles will perfectly decorate any house, the main thing is to find a sample of a suitable architectural structure and study all the details of such a building.
