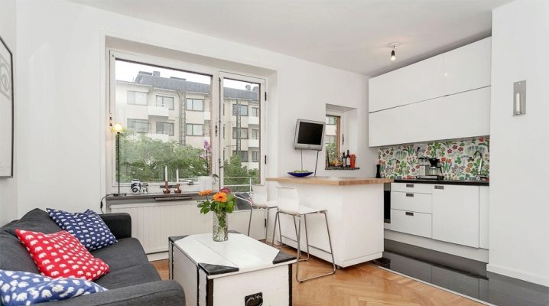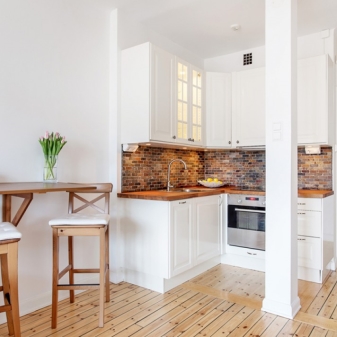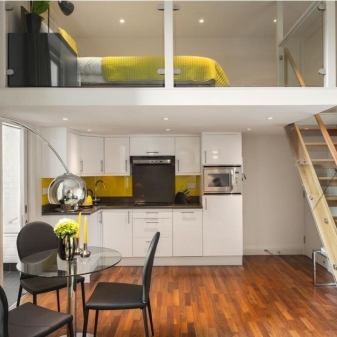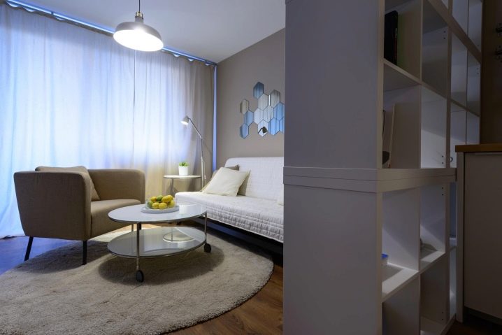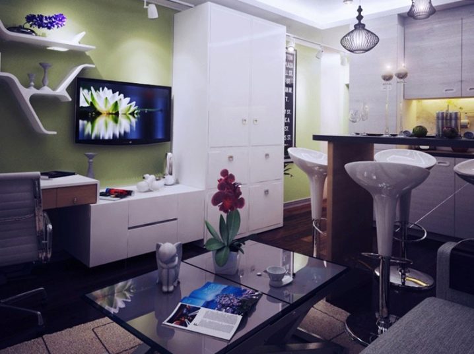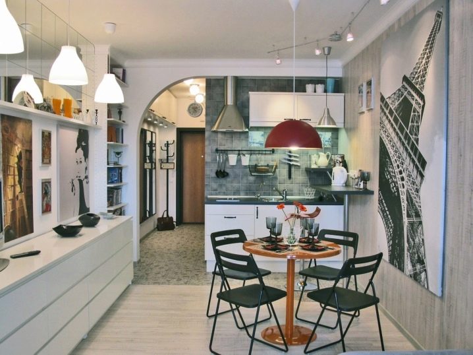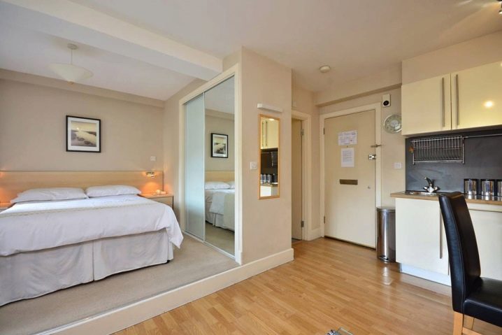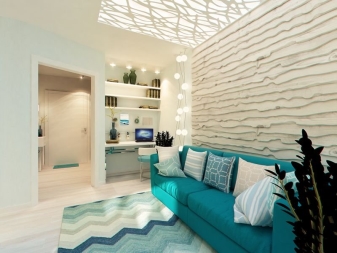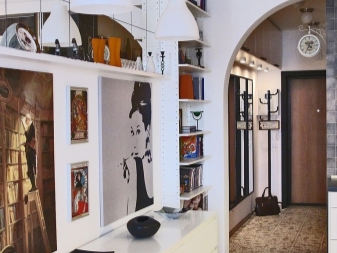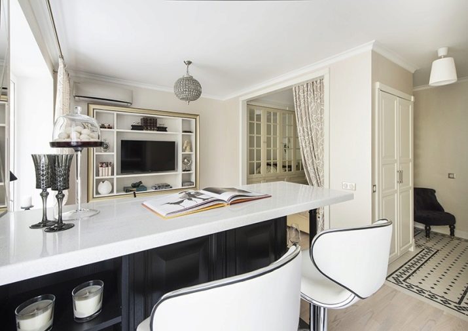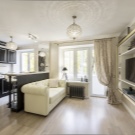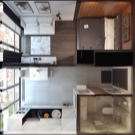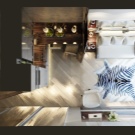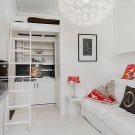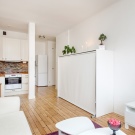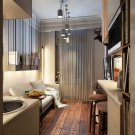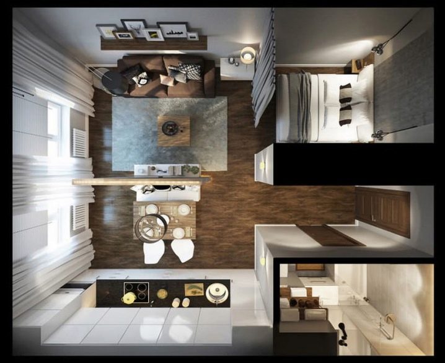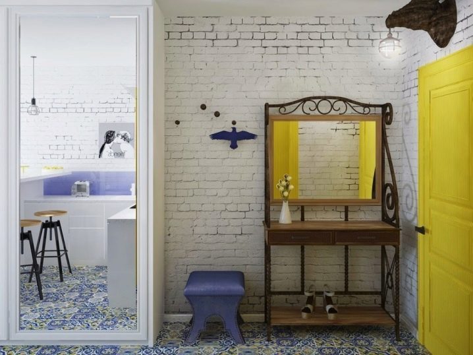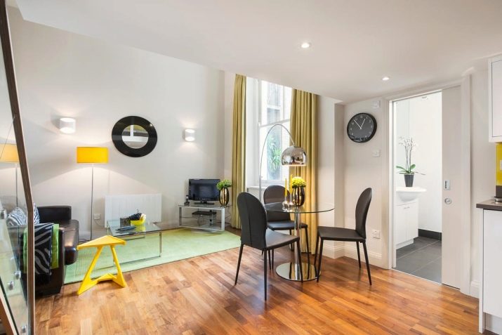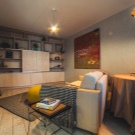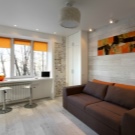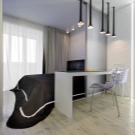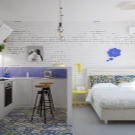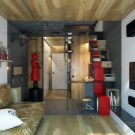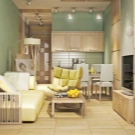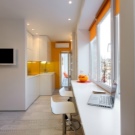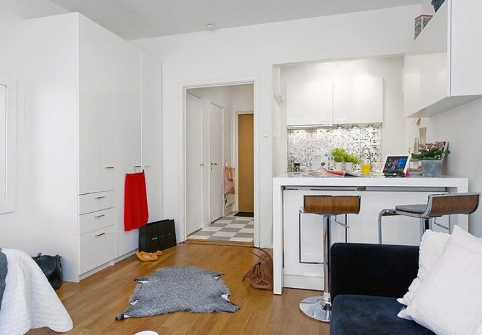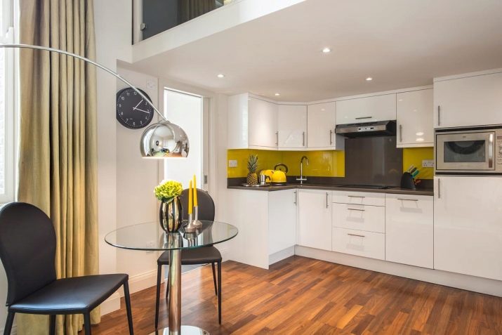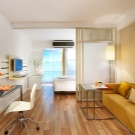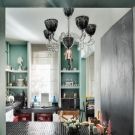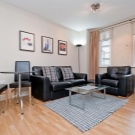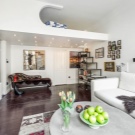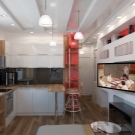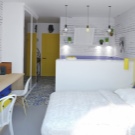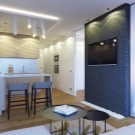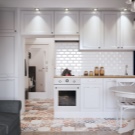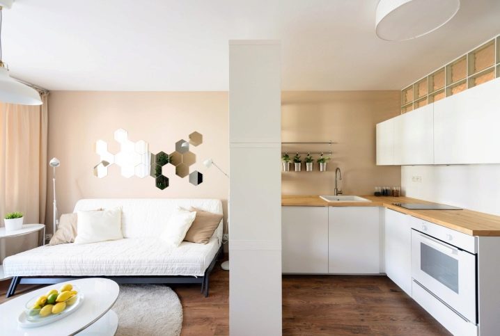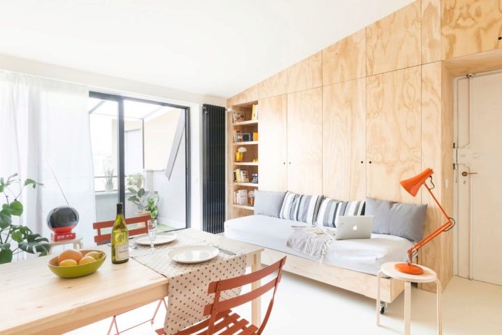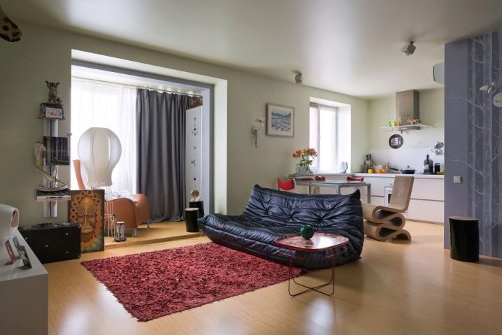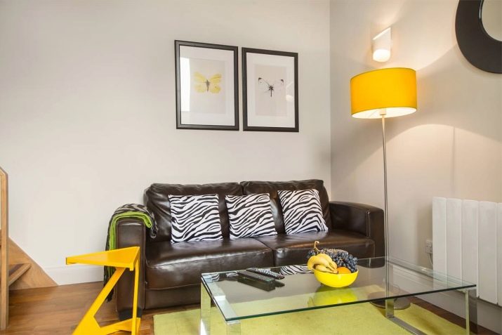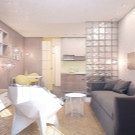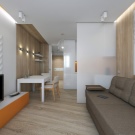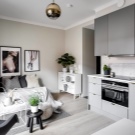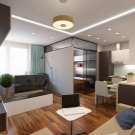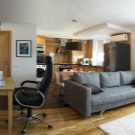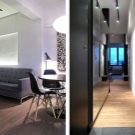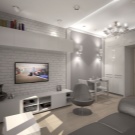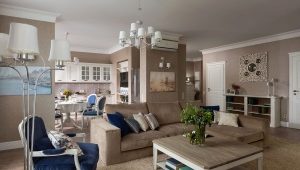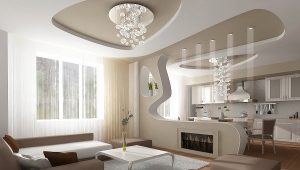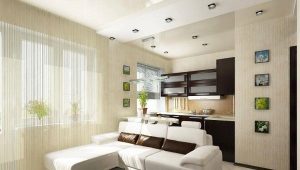Design studio area of 28 square meters. m
Advantages and disadvantages
Studio apartments in our time enjoy steady popularity among young people, pensioners and couples. A small area, only 20 - 30 square meters, in conjunction with a thoughtful design make living in such a home quite comfortable and relatively inexpensive.
Fashionable studio with a ready layout today can be purchased directly from the developer. In some rented large residential complexes, the share of studios is up to 30%. You can purchase and convert into the studio a small apartment of an old housing stock, for example, a classic one-room apartment with a total area of 28 square meters. meters Redevelopment is to do if there are several prerequisites:
- modern furniture and household appliances do not fit into a cramped apartment;
- no more than two people live in the apartment, ready to pay for the designer’s services and to overcome a large-scale reconstruction;
- the desire to live in a spacious dwelling outweighs the desire for privacy;
- the habit of using the most necessary things, the lack of propensity to store unnecessary trash.
The main advantage of the studio is that as a result of redevelopment, one spacious proportional room is formed. The walls will be fenced only bathroom combined with a bathroom, and the remaining partitions will be demolished.
The room will be lit better because the apartment will turn into a naturally lit space with two windows without narrow and dark corridors.
The layout of the studio gives the designer a lot of imagination. The desire to accommodate functional items that would never fit in an old apartment can lead to the creation and implementation of ideas for a unique design project.
The apartment can be divided into virtual zones, using modern finishing materials. At the same time preserve the original functionality of each room, which became part of the studio. It will be much freer to move between the cooking, eating and eating areas in the studio apartment.
Before you start arranging, it is important to understand the negative aspects of such a dwelling.The main disadvantage is that only one person can reach the most comfortable level of accommodation. If, nevertheless, two people live in an apartment, they should have a maximally coincident rhythm, alternating work time with rest time.
Therefore, a young family, in which a child is planned to appear, should think about moving from a studio to a more suitable apartment, where you can select a separate children's room.
The concept of a studio apartment does not involve placing too bulky monofunctional furniture, for example, a huge double bed, which will occupy the entire room of the living room. In addition, the repair and equipping of such an apartment will require more material costs than ordinary redecoration.
What you need to know when redevelopment
You need to understand that not every apartment can be turned into a studio. After the development of the project of reconstruction, it is necessary to pass a lot of coordinating authorities for its approval. Not in all cases, the project will be approved.
It is allowed to demolish only non-curtain walls. Demolition of the walls can lead to the destruction of the whole house.Only a specialist can determine which walls in the apartment are bearing or non-bearing. The construction of partitions, for example, in order to block out the dressing area may also have limitations, since they add additional load on the floor. Safety requirements prohibit the transfer of partitions and re-equipment of doorways of the gasified kitchen.
The transfer of an electrified kitchen and bathroom with a bathtub will be possible in the space located above the non-residential premises of the neighbors below, for example, in the corridor. When transferring, it is imperative to consider possible changes to the water supply, heating and ventilation systems, as well as not to forget about the waterproofing of the floor.
Design
A good redevelopment project and competent zoning should be designed to fit into the studio hall, bathroom, kitchen, recreation area and utility room.
When planning the organization of a studio of 28 square meters of any configuration, in order to add space and comfort, one should be guided by the following:
- You can reduce the size of the bathroom by combining it with a toilet, as it is better to save usable space in favor of increasing the kitchen;
- By installing a modern shower cubicle instead of a bath, you can reduce the area of the sanitary zone;
- in the decor of the apartment you can place mirrors on the walls against each other or combine mirror and matte surfaces;
- in the decoration of the apartment as a whole, as well as in the bathroom, to use light, calm shades and white color, adding bright accents;
- not forgetting to warm the balcony area, to combine with it the kitchen space, while it is permissible to use the subwindow unit as a dining table or a fashionable bar counter;
- it is necessary to furnish space with furniture rationally, denoting a recreation area away from the entrance and leaving a free zone;
- stationary partitions are appropriate in an elongated room, in other cases zoning with flowers and textures of finishing materials or mobile partitions is better.
The rectangular narrow and long layout of the apartment requires special techniques in the organization of internal space. A great option for a studio of 28 sq. M. m, with a width not exceeding three meters, and the location of the door and window on the narrow walls opposite each other can be zoning four-section sliding partition.Such a partition in the interior of a small apartment between the kitchen area and the seating area, may be of transparent glass. Today, designers offer an unusual way to zoning using a partition, one side of which will be matte and the other mirror.
Accuracy and cozy appearance of the studio L-shaped layout will give spacious built-in wardrobes and built-in appliances, completely unloading the interior. A suitable solution for a small narrow living room can be the abandonment of solid furniture in favor of built-in folding structures: beds in the recreation area and table tops in the dining area. Finishing the floor with light-colored pine boards and the white surface of the plastered walls and furniture will visually make the room much lighter and more spacious.
An interesting option would be a rectangular studio, designed from a one-room apartment with a balcony or a loggia. Due to the accession of the loggia with high-quality glazing, the total area of the room is increased by several square meters, the living room area acquires additional natural light. A loggia in such an apartment is used as a relaxation area with a small sofa or a study with a computer desk.To give a living room with a loggia of visual unity, it is better to finish in the same color scheme using the same materials.
High ceilings of old-built houses allow realizing an exclusive project of a studio apartment with one window and a second level used for the sleeping area. The space at the entrance can take a kitchen, a place under the stairs can be taken under the storage of things. Thanks to this design, a spacious and bright living room combined with a working area is formed.
