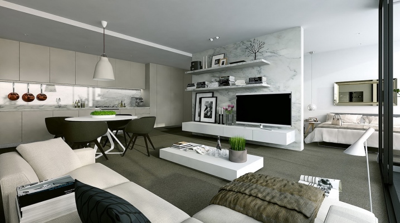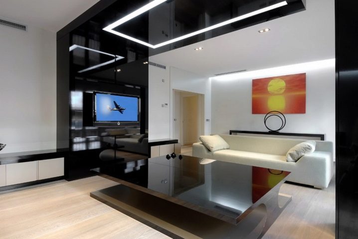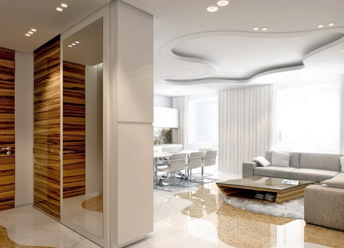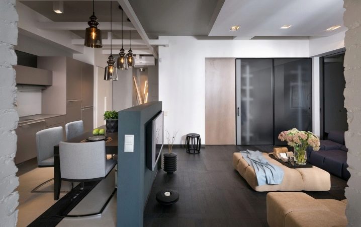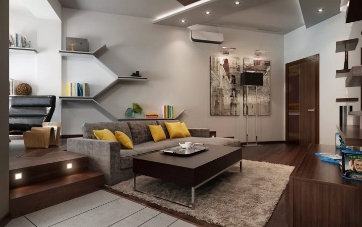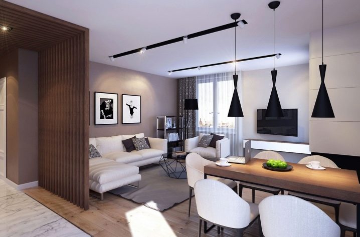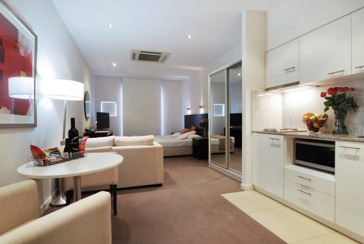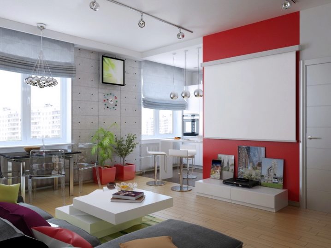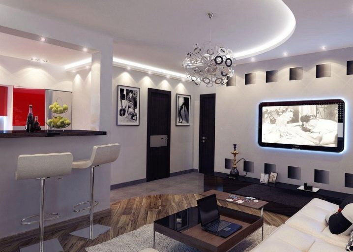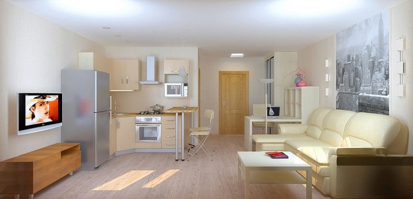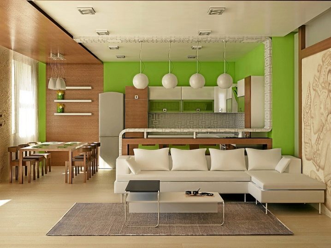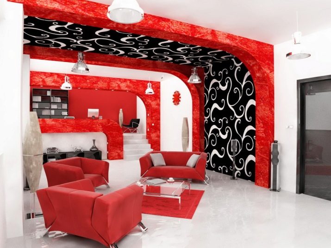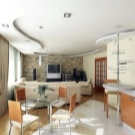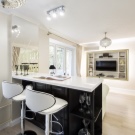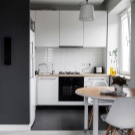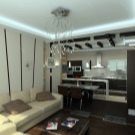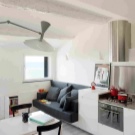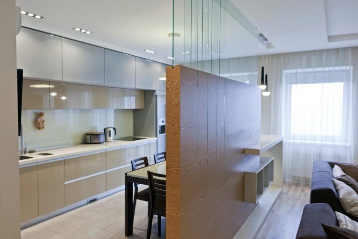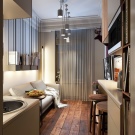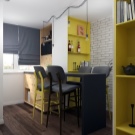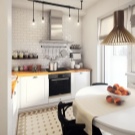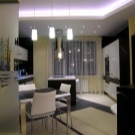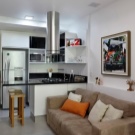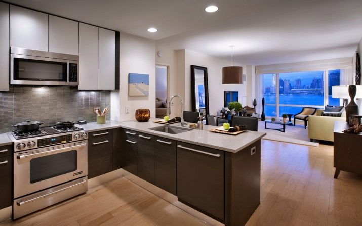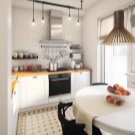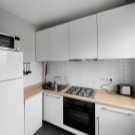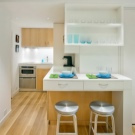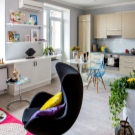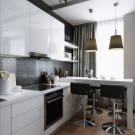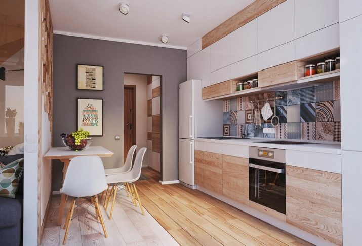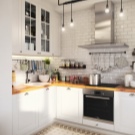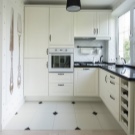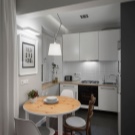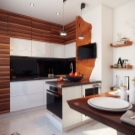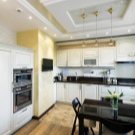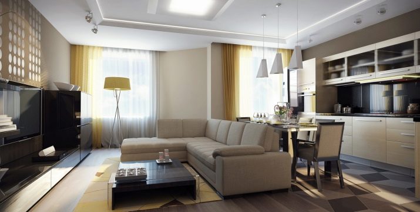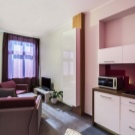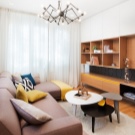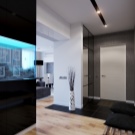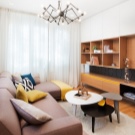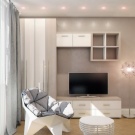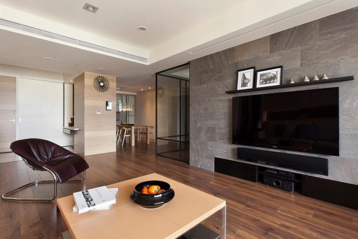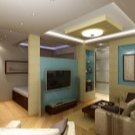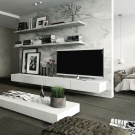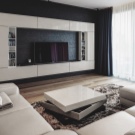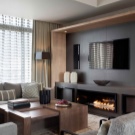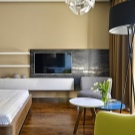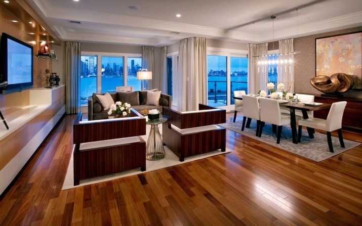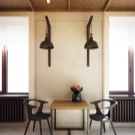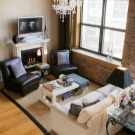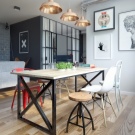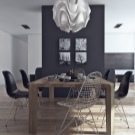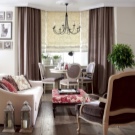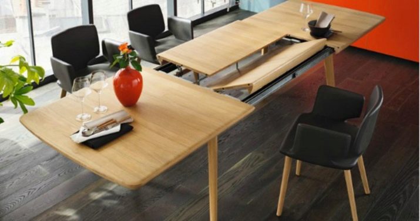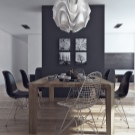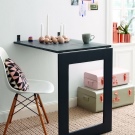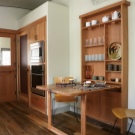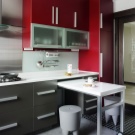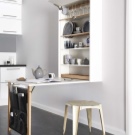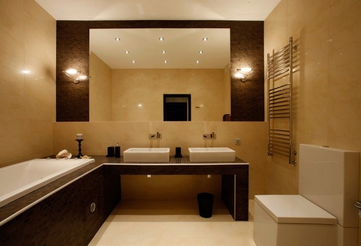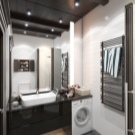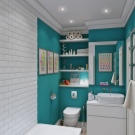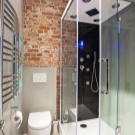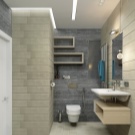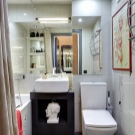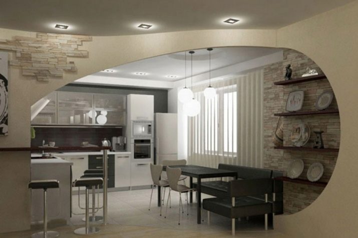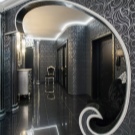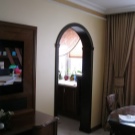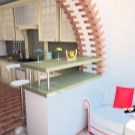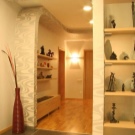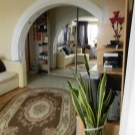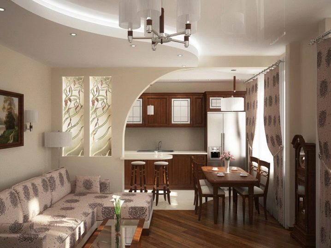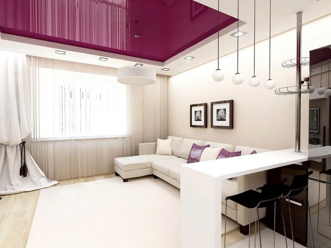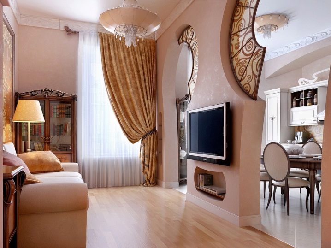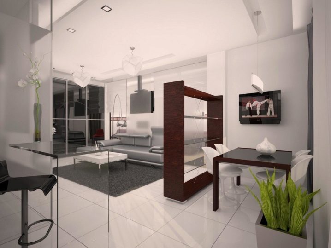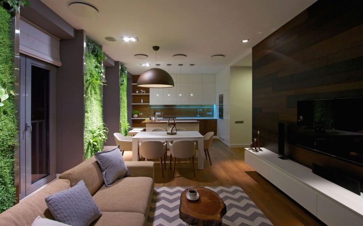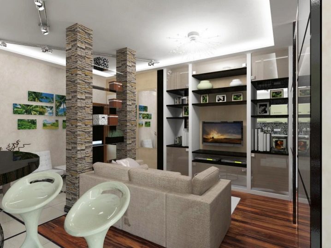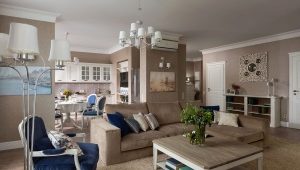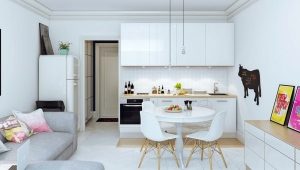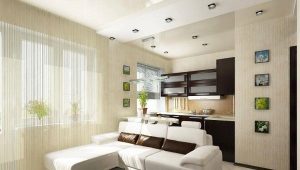Interior and layout of the studio apartment
Coziness and comfort in housing with limited footage is not an easy question to solve. Enough to turn on the imagination and explore the subtleties of redevelopment 1-room apartment in a spacious studio. Maximum convenience can be achieved even with a minimum amount of furniture. The main thing is to properly arrange your living space, to approach with the soul the choice of design.
The greatest scope for the use of compact objects and things is achieved precisely with a functional increase in the internal space and its arrangement.
Thanks to modern technology, there is no longer any question how to locate a number of residential zones a couple dozen meters away. Before planning, it is imperative to determine where, for example, there will be a kitchen, how the way to the bedroom will lie. In addition, it is necessary to determine which things can still be used in the house, and which ones can no longer be useful, and will only occupy too much of the missing space. In the studio apartment it is desirable to use objects at a minimum.
Advantages and disadvantages
As an option, to have more space, a two-room apartment is being redeveloped into a one-room apartment. Appears additional space, which stole the walls and interior doors.
If there are too few square meters in your living room, then before you redo anything, think in detail about your future design. Pay attention to every detail, as it may play a big role in the future. In order to achieve success in this business, practice on the alteration of one-room apartment in the studio.
When you think over the project in detail, pay attention to how the zones of your apartment or house will function. When finalizing the plan, you can always see how the furniture is used, what was necessary for comfort, and what turned out to be superfluous. Use a competent and compact arrangement.
Even in the event that you decide to draw a schematic plan of the room by hand, be sure to designate their length and width. This is necessary in order to most accurately position the cabinet and upholstered furniture. Thus, every centimeter in the home will have its own function, and there will be no significant errors in the design.
Every detail should be provided. Especially watch the location of batteries and risers.It is best to build on their location when planning the placement of furniture.
Interior design and selection of the style in which it will be presented is done only after the detailed plan of the room has been worked out.
Special features
Before you plan a studio apartment, you need to decide in what color scheme and with what elements it will be executed. The choice of style is based, as a rule, at the level of the light that comes inside the house.
In the case of finding a one-room studio on the sunny side, the furniture can be picked up in both light and dark colors. In order to visually increase the space, it is customary to select headsets in similar colors. It is advisable to choose colors that will not be too conspicuous. Ideal would be the choice with the choice of pastel colors, because they do not focus on the small size of the room, but rather increase it.
In addition, it is not recommended to use only dark colors in the design of an apartment-studio, no matter how much light would enter the apartment. First, the low color gamut does not tune in a positive way. Secondly, they visually steal the footage.And thirdly, the dark colors combine well only with the furniture of excellent wood.
Try to avoid a large number of patterns on pieces of furniture, it is better to equip the studio with plain wallpaper and furniture. Bright accents are usually made on pillows or carpets, they should not be a large number.
The design of the room is best done in such a way that it has enough space for mirrors. The fact is that they visually enlarge a studio apartment. The best solution is to use reflective elements next to the window.
If there is not enough space in the small apartment to accommodate the mirrors, or the design does not allow such a solution, then any glossy surfaces, such as light furniture or mirrored doors, can be used to reflect the surface.
Additional visual space in the apartment can also be obtained by using photowall-paper on the walls. They work to increase the volume and serve as a beautiful decoration.
When choosing a style of 1-room apartment, you should give preference exclusively to your tastes. In the case of the choice of the classical direction, usually in design it is customary to give preference to light tones,they give extra coverage to the studio.
The best choice for small apartments is the Scandinavian style. It is performed in light gray tones, sometimes with the addition of white. A distinctive feature of this design is the presence of a large number of bright colors. The contrast appears only in the details; it can be a bright clock, rugs, toys.
Zoning options
It is worth moving to the zoning of a one-room apartment only after the issue with the choice of design for it is settled. Let's further consider in more detail how zoning can be applied to the studio, which has a kitchen, bathroom, toilet and bedroom. Approximately the same layout can be used in a two-room apartment.
Usually in studios the kitchen is combined with the common living space. Do not worry about the fact that smells will penetrate into your bedroom and spoil pieces of furniture. Enough take care of the availability of high-quality ventilation system, a prerequisite - its proper operation. Saving is strictly prohibited on this element of the cooking zone; it is extremely important what microclimate will be in the apartment,since air has a direct impact on human health.
A prerequisite is the delimitation of the cooking zone from the sleep zone. Since the living room is quite small, it is recommended to make the most of the remaining space. In the presence of a balcony, it can also always find additional use, for example, to remove the partition and glaze it. It can accommodate a dining table, a small children's room, or even an office for work. Do not forget that when implementing such an idea, it is necessary to insulate the walls, because the batteries are likely to be built into the walls of the dwelling.
Pay attention to what sizes your kitchen turns out. If the area is small, then designers advise to buy corner furniture, so you can optimize the space and use it to the maximum. Additionally, in the cooking area there is a refrigerator, stove, cupboards, a dishwasher for washing dishes, and an oven. At the same time household appliances must be selected for the design of the apartment, it is desirable to select models that are compact enough so that all the necessary items are placed on a limited area.
In the case of rare cooking at home, you can refuse to install a stove or oven. Separately, you can purchase individual hobs, the product comes with several or just one hob. If the space of the balcony and kitchen is combined, then it is more rational not to buy a hotel dining table, but to make a tabletop from a window sill.
The central place in the studio apartment is considered to be the living room or seating area. When a room has a small number of square meters, it is recommended to purchase furniture that can be easily transformed. For example, a sofa that easily folds and unfolds, can rise to the wall and fall, have drawers and sliding drawers. Thus, the zone for relaxation is two-level. On the one hand it turns out a bed, on the other hand, when folded, a cozy sofa for guests.
A place to sleep is usually placed in front of the TV. To make the layout more practical, it is better to embed TV in the wall, place your favorite photos, souvenirs, documents and books in the same place. Buy a separate cabinet is not desirable. When you purchase a plasma, it is placed on a special stand or simply mounted on the wall.
For placement in a one-room apartment of a small chair or table, a wardrobe is usually purchased. When folded, it looks like a regular wall. As a demarcation of zones it is customary to use a partition in the form of a screen. It can act as a beautiful curtain, or simply fold.
When the need arises to organize a workplace, a small space is allocated to it in the design of an apartment. Here is the perfect wardrobe bed, which saves square meters.
For fans of noisy campaigns, a table with a folding function is usually purchased. When the need arises, such furniture is easily moved apart and transformed. In addition, folding chairs are bought, it is very convenient to store them in cabinets.
When planning the toilet and bath, it is customary to combine these rooms, the area is necessarily closed, as a rule, it is small, so it makes sense to even think about buying a separate shower stall. When connecting the sanitary zone, pay attention when you disassemble the wall, whether it is a carrier, since in that case its disassembly will be simply forbidden.
Additional design tricks and chips can be, for example, the use of beautiful arches instead of doors, which will additionally allow you to get a place in the apartment.
Examples of interior furnishing ideas
There are cases when the design of a studio apartment does not have the goal of saving space, for example, when square meters is enough. Therefore, the main task is to make housing modern and stylish. The planning of apartments, as a rule, in most cases are done by specially trained architects and designers. They use their skills to harmoniously arrange several residential zones in one room.
When planning a square studio, first of all, attention is paid to how the zones will interact with each other. The walls and partitions are immediately removed. The space becomes open, there are no more visual limitations. In this case, the furniture is arranged as functional as possible.
In such a living room you can always give free rein to your imagination. Fans of movies can make a big cinema out of their homes, and music lovers will hear their favorite tunes in the kitchen.An open plan is a dream of almost any bachelor, because it easily holds large parties, and from the refrigerator to the bed - just move it by hand. And for creative people here is just a flight of fancy - from placing a small art gallery to experimenting with pieces of furniture and their colors.
In a small apartment, be sure to pay attention to how many walls are bearing. This will depend directly on the future layout. Certain difficulties may arise in a house with one window. It will be important to think through the future design in such a way that there is enough sunlight in each of the zones.
If the living room turns out to be rectangular in shape, then you also need to think about how other elements of the room will interact with it. Please note that non-standard area always requires non-standard design solutions. Perhaps, in order to visually stretch the space and make its area more harmonious, it is better to follow the advice with photo wallpapers or mirrors.
In addition, as practice shows,before planning the apartment, it is imperative to contact the housing office and get their permission to carry out construction works, since they are responsible for the construction of the whole house.
The budget of the planning and design of the apartment is also calculated in advance, the economic issue is one of the most important, only after its decision can you begin to realize your dream.
And most importantly, to demonstrate the abilities of the future designer to expand the space, it is not necessary to have special education, it is enough of your desire and desire to change for the better in something in your life!
