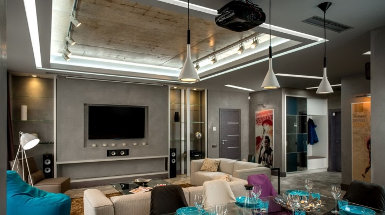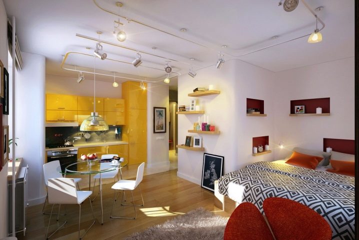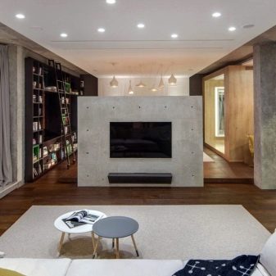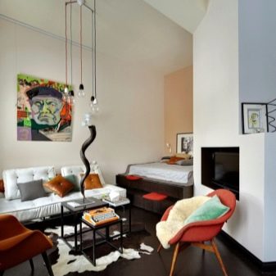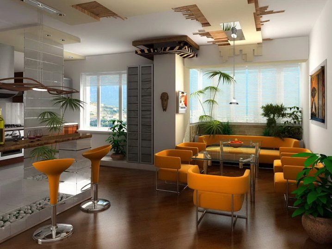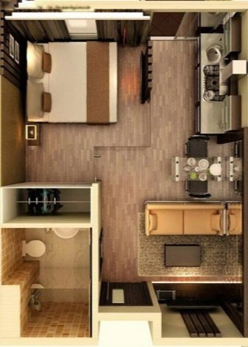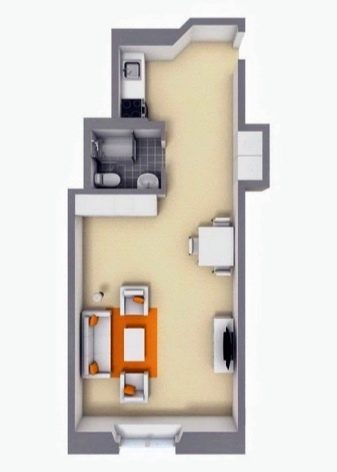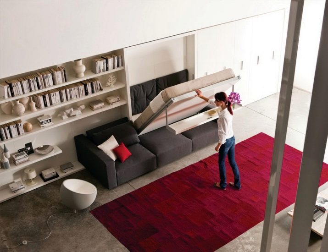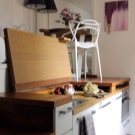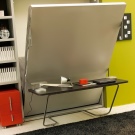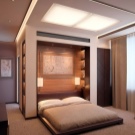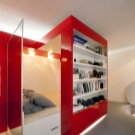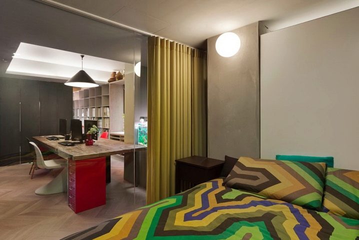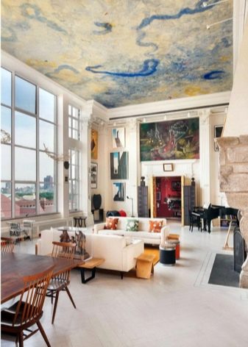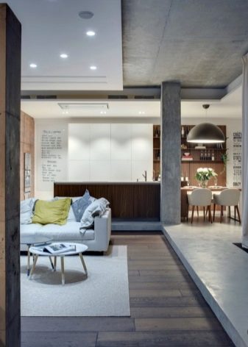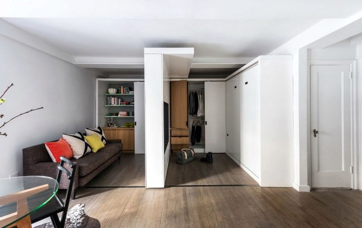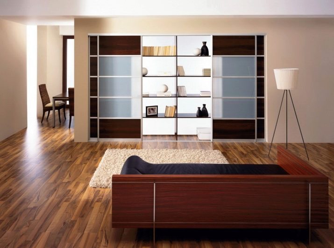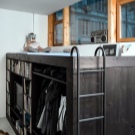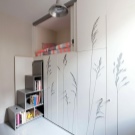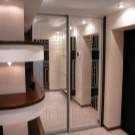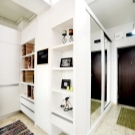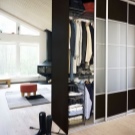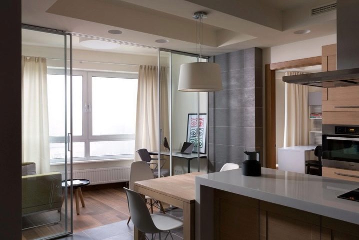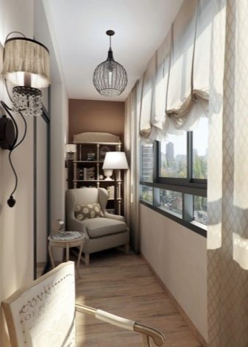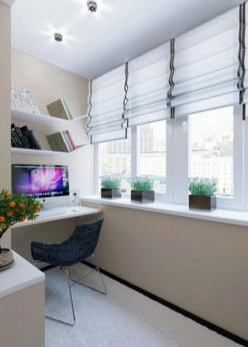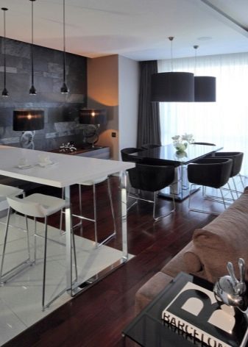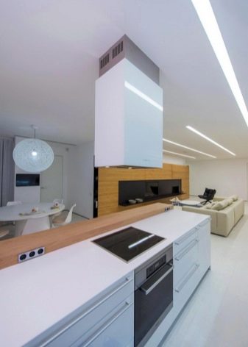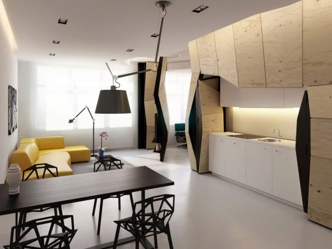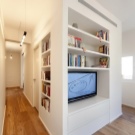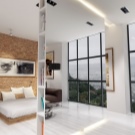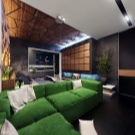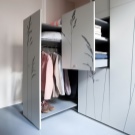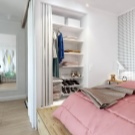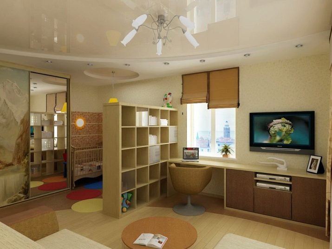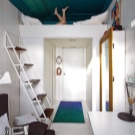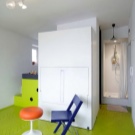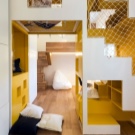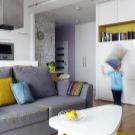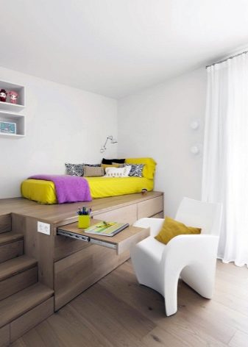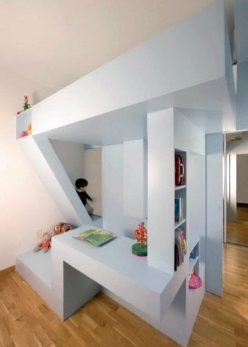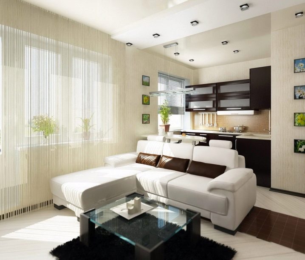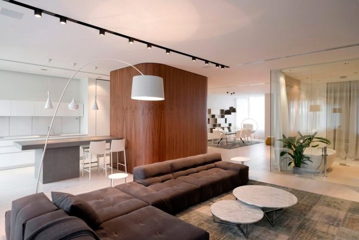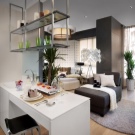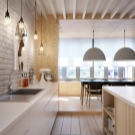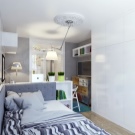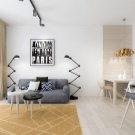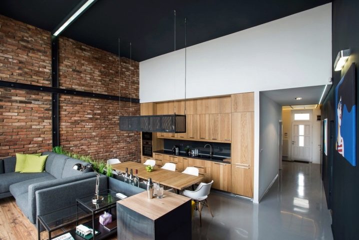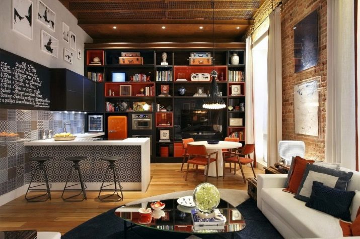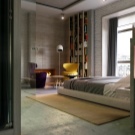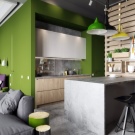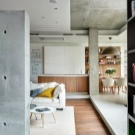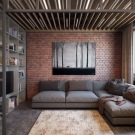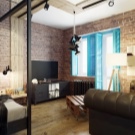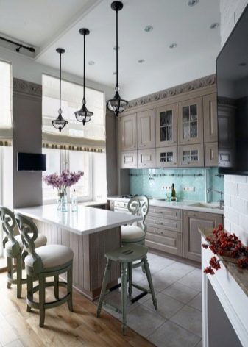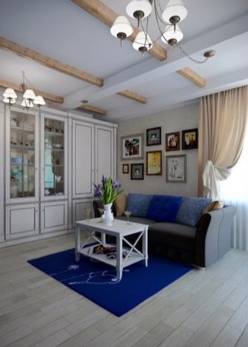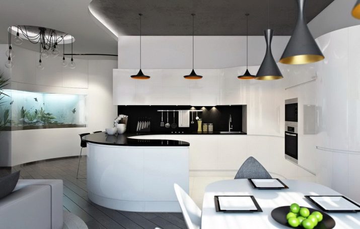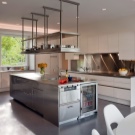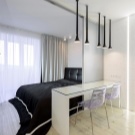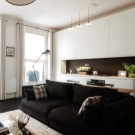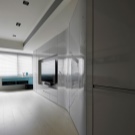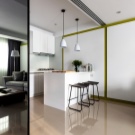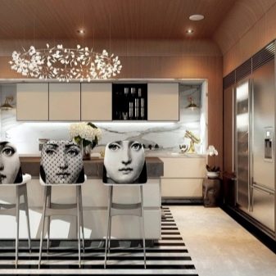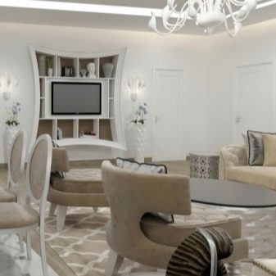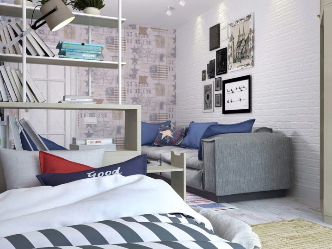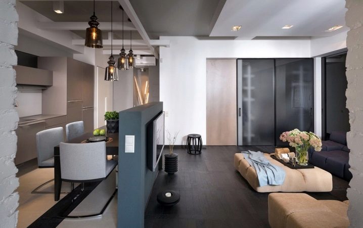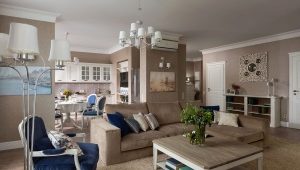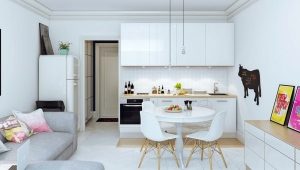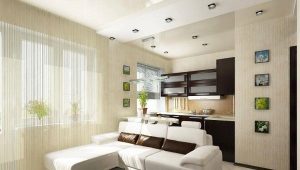Design studio medium size
Even a small studio apartment can be turned into a multifunctional room thanks to the right design. To do this, you can contact a specialist, and with a lot of desire and opportunity, you should definitely take care of the interior of a one-room apartment yourself.
What is a studio?
To create an original design and highlight work areas, you should familiarize yourself with important rules and select the appropriate interior. Such a task is quite complicated, and the work is laborious, although at first glance it seems that everything is easy. After all, it is necessary to combine several residential and work areas in a studio apartment of about 35 square meters.
A studio apartment is a living space that includes a bathroom and a room, with an average size of 33-34 sq.m. or 31-32 sq.m. The room should combine a living room, kitchen, bedroom, children's and work area. By the way, studios are often in demand by people who appreciate comfort with a small budget.
An interesting fact is that initially in European countries, studio apartments were designed specifically for single young or creative people. To date, such residential premises are also chosen by families, due to the affordable price and the opportunity to show their own creative abilities when creating a design.
Interior
At the very beginning, before repairing, it is worth deciding which zones will be present in the apartment. This is all individually, because someone does not need a workplace, and someone does not imagine life without taking refuge in a cozy corner and reading a book. By the way, today, modern computer technologies allow you to independently distribute furniture, calculate the size of zones and simply provide a general view of the room in advance.
Expert advice
The ideal option for the studio will be furniture-transformer. For example, a sofa that turns into a bed at night, or a table built into the furniture, a window sill instead of a dining or desktop, a bar counter. In fact, there are a huge number of options, you only need to find an experienced master and prepare for rather big expenses.This style is called minimalism and it is quite common among designers. Thanks to such furniture, the studio will be free and comfortable.
The best dividers in the studio apartment are air fabrics and curtains, drywall, which also serves as shelves for small items, mirrors and red-hot glass, furniture, as well as the selection of working and residential areas with different colors and texture of wallpaper. The most important thing to remember is that there should be no abrupt transitions. Everywhere only smoothness and roundness.
Light plays a huge role in the interior of a studio apartment, especially if the room has one window. The project should be created in such a way that the lighting is correctly and correctly distributed. For example, multi-level ceilings and a large number of fixtures in them that can be controlled. In the bedroom and recreation area can be dim lights and the minimum number of lamps, and in the kitchen and work area - the maximum illumination.
The whole area of the studio should, if possible, be made in light shades. This reception will visually expand the space and make the kitchen-living room more spacious.But if after all there is a desire to bring dark or bright colors into the interior, then it is worth confining to a small amount of these finishing materials or accessories. For example, only a dark floor or bright cushions for the sofa.
The built-in wardrobe or, as a last resort, a coupe, is a great helper in terms of furniture and saving space. Today, in almost all new homes, the layout is 36 sq.m. provides for special niches in which this furniture can fit. Plus, the wardrobe will have a large mirror that will also visually enlarge the studio. The same can be advised with home appliances, which is best to buy already built into the headset.
Doors are best built in sliding or folding. It will also save a little more free space than regular hinged.
Many people like to arrange various trifles, extra décor, unnecessary voluminous decorations. In fact, in a small apartment is best to abandon such items and consider the modern minimalism and brevity in the interior.
If the studio has a balcony,then it can be used as an additional living space, but for this it is necessary to warm the loggia with an additional battery or a warm floor covering. The balcony will be a great place to relax, work or as a continuation of the room, with a fully demolished doorway. If there is no possibility to equip and insulate the loggia, the space can be used as a dressing room or pantry.
Furniture
The most important rule in the repair of the studio and the creation of the interior - is a preliminary reflection on all the work to be done, down to the smallest detail. The correct choice and placement of furniture will give the apartment coziness, comfort and practicality. It is worth noting that the simultaneous use of wood, glass and metal provides harmony, originality and style.
Dining area and kitchen. Instead of the usual table, you can purchase a bar counter that will divide the studio and occupy minimal space. Also for these purposes, you can use the sill, if it has sufficient width. But all household appliances, it is desirable to remove away from the area of rest and sleep.It is important to remember that in a small space an extract is necessary that will absorb unpleasant odors and prevent fat from settling on the furniture.
Sleep area The ideal option would be a sofa, which is cracked down and it has a special niche for bedding. But if you have the desire and opportunity, you can buy a bed and hide it from prying eyes with a beautiful curtain or some kind of furniture.
Rest zone. Instead of sofas and armchairs, it is recommended to buy ottomans. They are comfortable and do not take up much space. In the shops now you can find such ottomans in which you can store various trifles.
Work zone. Here you can also apply a windowsill. Small boxes with papers and other work accessories under the window sill will be most welcome.
Children's
Studio apartments are not always purchased by young people or families without children. If the situation is such that the baby lives in the studio, then it is worthwhile to think over the design most carefully.
A prerequisite for creating a children's area is that the brightest and warmest part of the studio is allocated. This is the most multifunctional space and it will combine the bedroom, play, study areas, as well as be used to store toys and educational supplies.
If the child is at a conscious age, then it will be possible to ask him what he would like to see in his own part of the apartment. But if the baby still does not quite understand what he wants, then it is worthwhile to think of such an interior so as not to have to rebuild everything in the next two or three years, when the child grows up.
The ideal option for the design in the style of minimalism will be the combination of a bed with a worker in one headset.
Fundamental rules
In order to soften and refine the studio, it is recommended to use contrasting shades and combine materials that are different in texture. For example, on the main wall, you can use wallpaper to create the appearance of white brick, and lay the floors of the dark boards.
You can purchase a corner sofa in the living room area and fence off the kitchen. Thus, sitting on the couch will not be able to see what is happening in the dining room and kitchen.
In addition to minimalism, of course, it is permissible to choose other styles. The most suitable are eclectic, Scandinavian, modern, made in white, beige and other light shades. But the classic, unfortunately, is not suitable for the studio, since usually all furniture is made cumbersome.
It is best to completely get rid of the doors and partitions, thereby increasing the space in a small apartment. Of course, you should not indulge in extremes and clean the door leafs in the bathroom.
Styles
It is worth noting that in the studio apartment you need to create only one style and image. In no case is it allowed to harmonize several designs, even if the areas of the room are separated in this way.
Loft. According to the translation from English, this style is called "loft". It is caused by maximum simplicity and conciseness. For example, walls with wallpaper for brick and wooden floors. Loft style is undoubtedly perfect for a studio apartment.
Provence. Classic French style, which is characterized by simplicity and with a certain rustic touch. In the Provence there are often various decorations with flowers, embroideries, patterns, ruffles. Beautiful romantic style is more suitable for a young girl than for a family with a child.
High tech. The exact opposite of Provence style, as there are no extra details, decorations and decor. Everything should be concise and clear.For high-tech it is preferable to use materials such as wood, glass, metal, preferably in black and white.
Art Deco. Exquisite and original style, which includes expensive materials, geometric shapes, mirrors, black and white shades.
Fusion. Modern and democratic style in which you can express yourself as a designer and model the original atmosphere. We can say that it is a combination of different styles, but chaos is unacceptable. All furniture, building materials and decorations should be made in one direction.
Creating a beautiful interior for a small studio apartment is very difficult, but if you make every effort and imagination, you can turn the room into an original, cozy and elegant corner, which everyone will appreciate.
